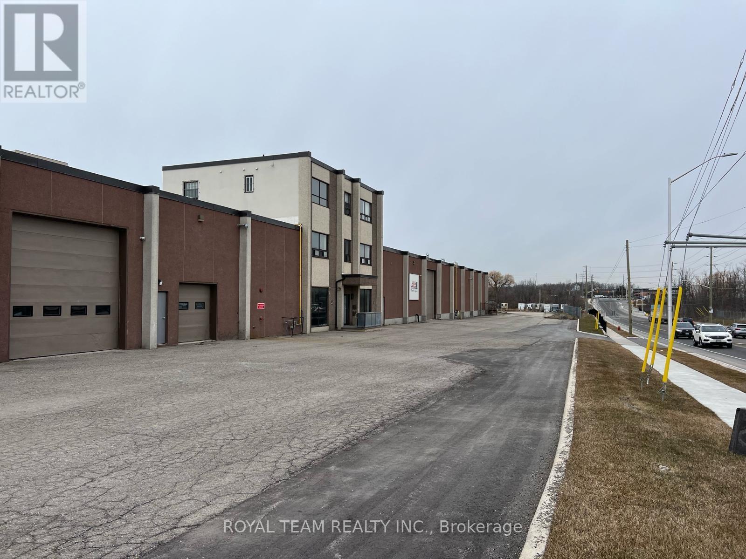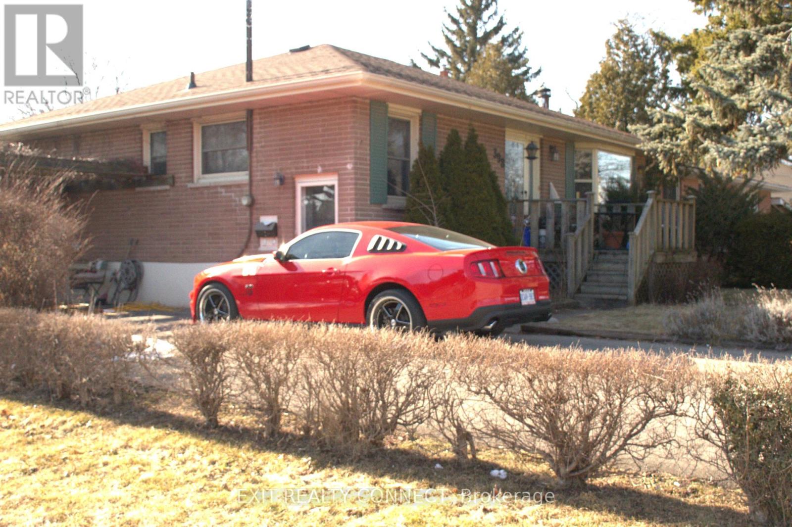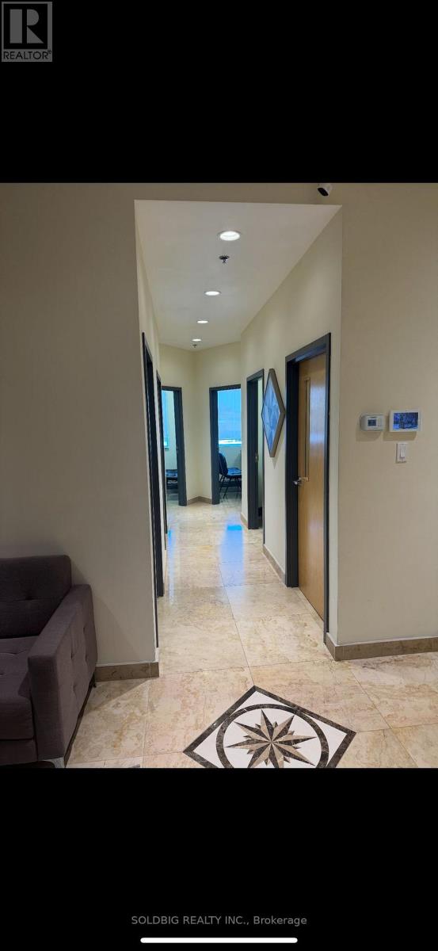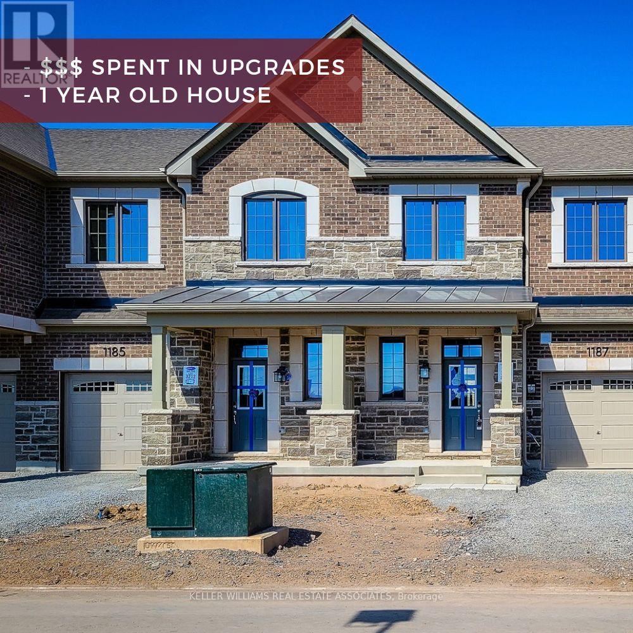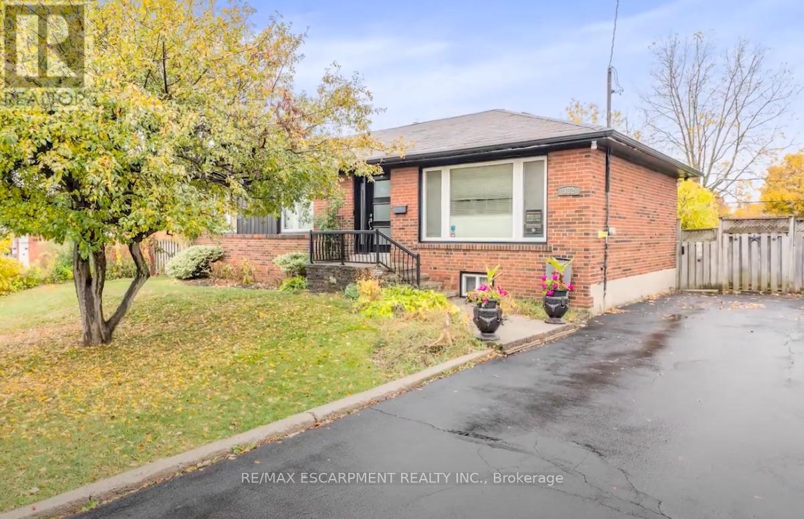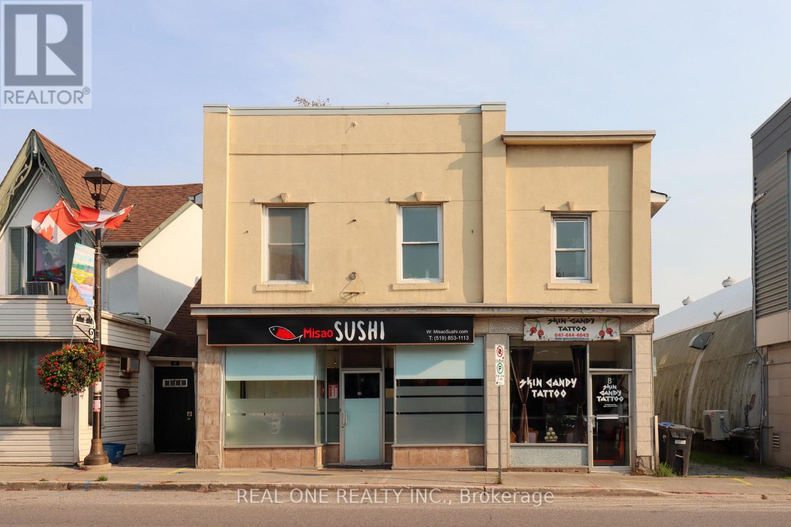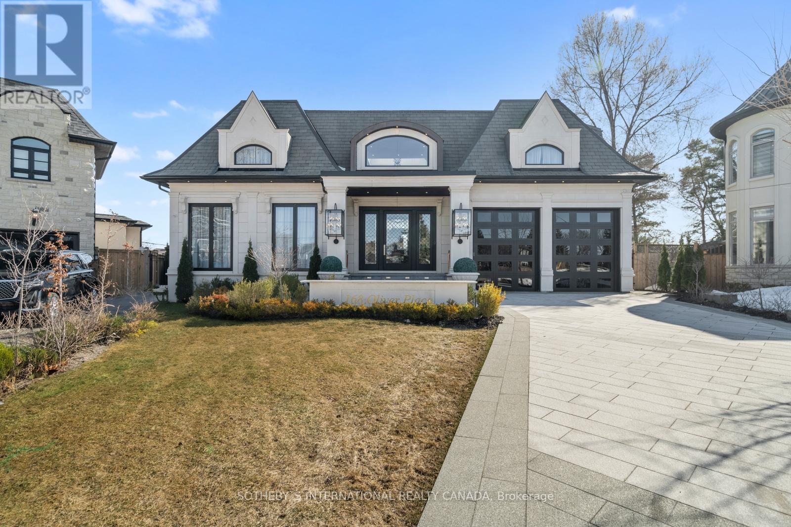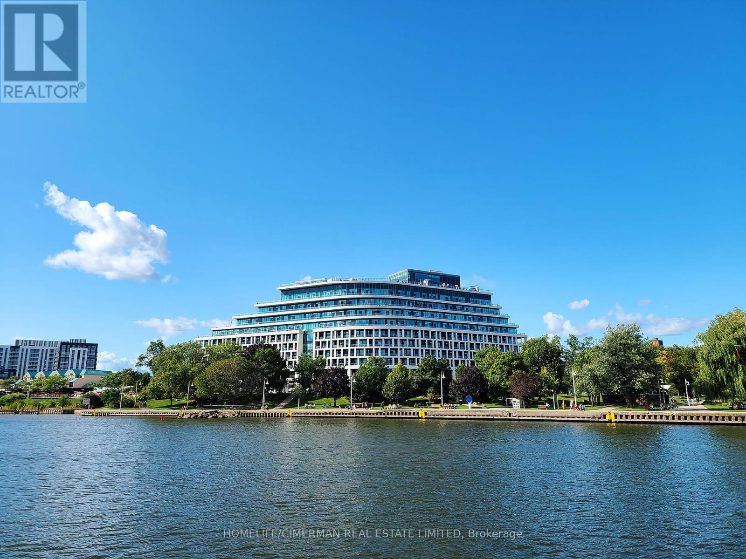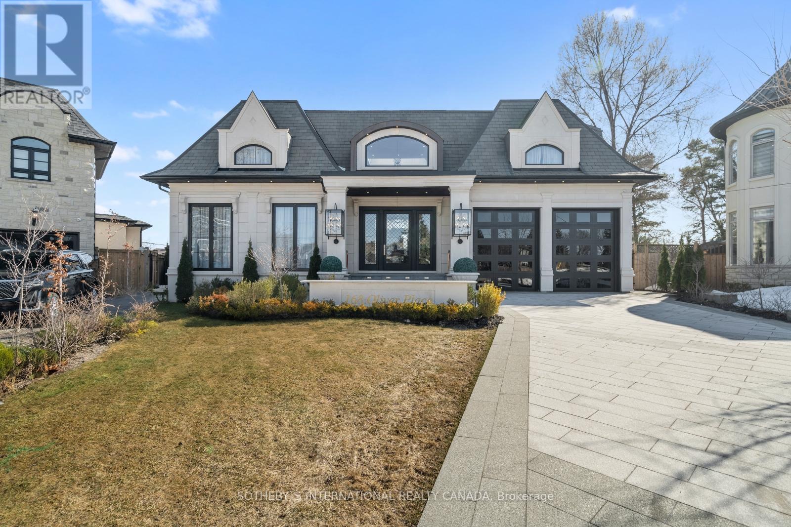270 Bronte Street N
Milton, Ontario
EXCELLENT OPPORTUNITY WITH BRONTE EXPANSION, MINUTES FROM 401 AND EASY ACCESS TO INTERMODAL. 3.98 ACRES LOT WITH PLENTY OF PARKING SPACE. M1 ZONING/INDUSTRIAL. 19 FOOT CLEAR CEILING. 12X14 DRIVE IN DOOR (id:59911)
Royal Team Realty Inc.
527 - 405 Dundas Street W
Oakville, Ontario
Brand New Gorgeous Unit 2 Bed and 2 Bath! Over $23K Spent On Upgrades! Custom Kitchen Cabinetry, Quartz Counter Tops, Island, Backsplash, Built In Fulgor Milano Appliances, Undermount Sink, Upgraded Tiles In Washrooms, And Blinds. This Unit Is Turn Key! One Parking Spot And Storage Locker Is Also Included. Surrounded By Lots Of Amenities, Walking Distance to Bank, Restaurants, Fortinos,16 Mile Sports Complex, Parks, Dog Park, Coffee Shops, Hospital, Public Transit And Much More... Easy Access to 403 and 401. This Building Offers Lots of Amenities Including A Gym, Lounge, Party Room, Yoga Room, Outdoor Terrace with BBQ. A 24hr Concierge and & Security. (id:59911)
Dynamic Edge Realty Group Inc.
398 Third Line
Oakville, Ontario
Welcome to 398 Third Line, Oakville, Ontario an incredible opportunity for builders, investors, renovators, and homebuyers alike. This property is brimming with potential, set in one of Oakville's most desirable and rapidly appreciating neighborhoods. Whether you're looking for a renovation project, an investment property, or a chance to build something entirely new, 398 Third Line offers a wealth of possibilities. Situated on a generously sized lot, this property is perfect for those looking to expand, renovate, or redevelop. The lots ample size provides flexibility for your vision whether its transforming the existing home, adding a second story, or even starting from scratch with a brand-new custom build. Oakville's real estate market continues to thrive, and this property is positioned to take advantage of the area's strong growth. Whether you're looking to flip, rent, or hold for future appreciation, this property offers significant investment potential. With the right improvements, it could become a highly profitable asset in your portfolio. With its prime location, generous lot size, and abundant potential for renovation, expansion, or redevelopment, 398 Third Line is an opportunity that should not be missed. Whether you're looking to personalize a home, build from the ground up, or secure a strong investment in Oakville's thriving real estate market, this property has everything you need. Discover the endless possibilities this property has to offer! (id:59911)
Exit Realty Connect
211 - 450 Bronte Street S
Milton, Ontario
Professionally Finished Unit On The 2nd Floor Includes 6 Private Offices , Open Work Area,Kitchenette, Washroom. Large Windows Provide Plenty Of Natural Lights. Located Near Milton Hospital, Tim Hortons, Royal Bank. Tenant will be paying the Hydro bill. Asking rent is $2300 +HST/month (id:59911)
Soldbig Realty Inc.
1187 Milland Drive
Oakville, Ontario
Brand New Two-Story Townhouse in Joshua Creek Community Built by Mattamy. Situated in the Cul De Suc area without a pedestrian walkway. This 3 Bedroom 3 Washroom townhouse has a separate living and dining and is approx 1600 sqft. High Cieling - 9ft on the First and Second Floor as well. $$$ Spent on Upgrades including Kitchen With B/I appliances, Quartz Countertop & Backsplash. Fireplace In Great Room with TV nook. 2nd Floor Laundry. The primary and 2nd bedroom have a walk-in Closet. Very Bright unit and no neighbor at the front. 1 Year Rogers Internet Included. 3 Car parking possible * See List for Upgrades* 3Pc Rough in the basement with bigger windows 30 by 24. Stacked laundry w/ Tub & Cabinets. Over hood fan w/microwave, upgraded countertop & Backsplash level 2,electric car plug,200 Electric Amp, Central Vacuum, Smart home package, garage door opener, power mist humidifier,updated paint, upgraded kitchen sink. English Manor Exterior Style. **Property is Virtual Staged** Easy Entry for Sep Basement from the house if owner decided to rent out the lower level. Property is tenant upstairs - need 2hr showing notice (id:59911)
Keller Williams Real Estate Associates
382 Third Line
Oakville, Ontario
Welcome to 382 Third Line, Oakville a well-maintained brick bungalow nestled in the heart of West Oakville, offering the perfect blend of comfort, convenience, and investment potential. This stunning property sits on a rare 77 x 147 (0.26 acres) lot, surrounded by towering mature trees and a private hedge, creating a serene retreat in a sought-after neighborhood. Key Features: 3+2 Spacious Bedrooms & 2 Bathrooms Ideal for families or multi-generational living! Massive Private Lot (77 x 147) A rare find with lush greenery & mature trees Inground Pool & Interlock Patio Your own backyard oasis, perfect for summer entertaining! Separate Entrance to Lower Level Great for in-law suite or potential rental income Hardwood Floors Throughout Main Level Freshly refinished in living & dining areas Updated Bathroom Featuring pedestal sink & ceramic flooring New Driveway & Walkway Cobblestone walkway, new steps, railings, and parking for 6 cars! Unbeatable Location: Across from Mall Shopping, dining, and daily conveniences at your doorstep On a Bus Route & Minutes to Highways Easy commuting with quick access to QEW & transit Short Walk to the Lake & Coronation Park Enjoy scenic trails, waterfront views, and outdoor activities Top-Rated Schools Nearby A fantastic neighborhood for families Endless Possibilities: This property is perfect for investors, builders, or renovators move in, renovate, or build your dream home! Located in a mature, east-facing neighborhood just north of Rebecca, this prime West Oakville location is surrounded by luxury custom homes, making it a fantastic investment opportunity. (id:59911)
RE/MAX Escarpment Realty Inc.
10 Mill Street E
Halton Hills, Ontario
Rarely Offered Restaurant/Store/Apartment Building In The Heart Of Downtown Acton. Excellent Exposure And Heavy Traffic. Famous Sushi Restaurant & Popular Tattoo Store On Main Floor, Two Apartment Units (3 Bed & 2 Bed) On Upper Level. Front (Mill St) & Side (Main St) Access Building. Two-Car Garage With Extra Private Parking And Ample Free Public Parking Lot Right Behind The Building. Short Walk To Acton Go Stn & Tim Hortons. **EXTRAS** Take Advantage Of Acton's Growing Population, Upgraded Go-Train Schedules, Parks & Rec, Quick Access To 401, Milton, Guelph & Georgetown. Survey Available. The Seller Willing To Offer Vtb Mortgage Up To 51% To Qualified Buyer. (id:59911)
Real One Realty Inc.
Bsmt - 774 Miltonbrook Crescent
Milton, Ontario
MUST SEE! Excellent Location! Walking Distance to Milton's New Hospital! Brand New Professionally Built 2 bdrm Modern LEGAL Basement Apartment! approx. 1000 Sqft, Located in Most Prestigious Willmott Neighborhood in Milton, Open Concept Sun-Bright Floor Plan w/Enlarged Windows throughout, Bright Lights, Modern Kitchen w/Quartz Counter Top, Branded NEW S/S Appliances, High Quality Laminate Flooring w/Magnificent Finishes & Upgrades, Spacious Bedrooms w/Large Closets, Personal Ensuite Laundry, Separate Private Entrance & One Parking on Driveway. Close to ALL amenities including Parks, Schools, Transportation, Shopping, Medical Offices & Milton's New Hospital. NOTE: Internet is included and in addition to the monthly rent Tenants shall pay 30% for Utilities (Heat, Hydro & Water). Don't Miss This Brand New Modern Legal Basement Apartment Property! **EXTRAS** Brand New Stainless Steel Fridge, Stove, Dishwasher Appliances, Brand New Washer & Dryer, Central Air Conditioning Unit, Internet Included. NOTE: In addition to the monthly rent Tenants shall pay 30% for Utilities (Heat, Hydro & Water). (id:59911)
Cityscape Real Estate Ltd.
168 Oliver Place
Oakville, Ontario
Welcome to this extraordinary newly built estate, where luxury meets timeless design. Spanning over 9,000 sqft across three levels, this stunning residence boasts impeccable architectural details and thoughtfully crafted living spaces. Pass the expansive 11ft double garage and step into the grand foyer, where heated marble floors set the tone for sophistication. Elegant marble finishes adorn the counters, floors, fireplaces, and backsplashes throughout, enhancing the beauty of every room. The seamless layout flows effortlessly into the living room and chefs kitchen, where large floor-to-ceiling windows and a two-way fireplace create a warm and inviting atmosphere. The kitchen is a culinary masterpiece, with Calacatta marble countertops, a La Cornue range, and a convenient pantry - ideal for hosting in the formal, light-filled dining room. A private office, and luxurious master suite offering an impressive ensuite with his-and-hers closets and serene backyard views, complete this floor. Upstairs, you'll find three generous bedrooms with a playroom adjoining the third bedroom, plus a teenager lounge, laundry room, and a coffee station with a beverage cooler. The basement is an entertainers dream, offering a gym, recreation room with wet bar, media room, guest bedroom, full kitchen, and a laundry room with double washer/dryers. A Cambridge elevator provides easy access to all floors. Outside, the meticulously landscaped grounds are designed for ultimate entertainment, complete with a fireplace, outdoor kitchen, heated concrete pool, jacuzzi, inground trampoline, putting green, and Canadian turf. A separate cabana offers additional comfort, featuring a full bathroom, bunk bed, living room, and kitchen. Every detail of this home has been carefully considered, offering unparalleled luxury, comfort, and sophistication in an unbeatable location, just minutes from top schools, parks, golf courses, and shopping. Make this remarkable home yours. Also available for lease. (id:59911)
Sotheby's International Realty Canada
34 - 11 Bronte Road
Oakville, Ontario
Fantastic Opportunity To Lease A Turnkey Business. All Chattels And Equipment Are Included In The Lease. Great Coffee Shop Or Bakery WITH 16 seats (Inside and out) on the outside terrace Or Whatever You Wish. Fantastic Lakefront Location. Everything Is Included In The Rent Of $5000 Per Month Except Utilities. Great Location In The Heart of Bronte Across From The Lake in Fantastic Neighborhood. (id:59911)
Homelife/cimerman Real Estate Limited
168 Oliver Place
Oakville, Ontario
Welcome to this fully furnished extraordinary newly built estate, where luxury meets timeless design. Spanning over 9,000 sqft across three levels, this stunning residence boasts impeccable architectural details and thoughtfully crafted living spaces. Pass the expansive 11ft double garage and step into the grand foyer, where heated marble floors set the tone for sophistication. Elegant marble finishes adorn the counters, floors, fireplaces, and backsplashes throughout, enhancing the beauty of every room. The seamless layout flows effortlessly into the living room and chefs kitchen, where large floor-to-ceiling windows and a two-way fireplace create a warm and inviting atmosphere. The kitchen is a culinary masterpiece, with Calacatta marble countertops, a La Cornue range, and a convenient pantry - ideal for hosting in the formal, light-filled dining room. A private office, and luxurious master suite offering an impressive ensuite with his-and-hers closets and serene backyard views, complete this floor. Upstairs, you'll find three generous bedrooms with a playroom adjoining the third bedroom, plus a teenager lounge, laundry room, and a coffee station with a beverage cooler. The basement is an entertainers dream, offering a gym, recreation room with wet bar, media room, guest bedroom, full kitchen, and a laundry room with double washer/dryers. A Cambridge elevator provides easy access to all floors. Outside, the meticulously landscaped grounds are designed for ultimate entertainment, complete with a fireplace, outdoor kitchen, heated concrete pool, jacuzzi, inground trampoline, putting green, and Canadian turf. A separate cabana offers additional comfort, featuring a full bathroom, bunk bed, living room, and kitchen. Every detail of this home has been carefully considered, offering unparalleled luxury, comfort, and sophistication in an unbeatable location, just minutes from top schools, parks, golf courses, and shopping. Make this remarkable home yours. (id:59911)
Sotheby's International Realty Canada
Basement - 463 Mokridge Terrace
Milton, Ontario
This Basement is a Part of a Stunning Detached Home (basement) for Lease. Perfect for Families seeking Comfort and Quiet Area in a Family Friendly Location. This Property offering Living Space of 2 Full Bedrooms,2 large walk-in closets for extra storage, a Spacious Open-Concept Kitchen and Living/Dining Room as well as a 3-Piece Washroom . This 2 bed 1 bath Basement is Perfectly Suited for Families Looking to Move to the Milton Area in the heart of Harrison Community in a quiet, peaceful neighborhood. yet is conveniently close to Hospital , Restaurants, Shopping Center, Coffee Shops, All Schools, Parks, Transit , Seperate Enterance,Seperate Laundhry: Monthly rent + 30% utilities (id:59911)
Century 21 People's Choice Realty Inc.
