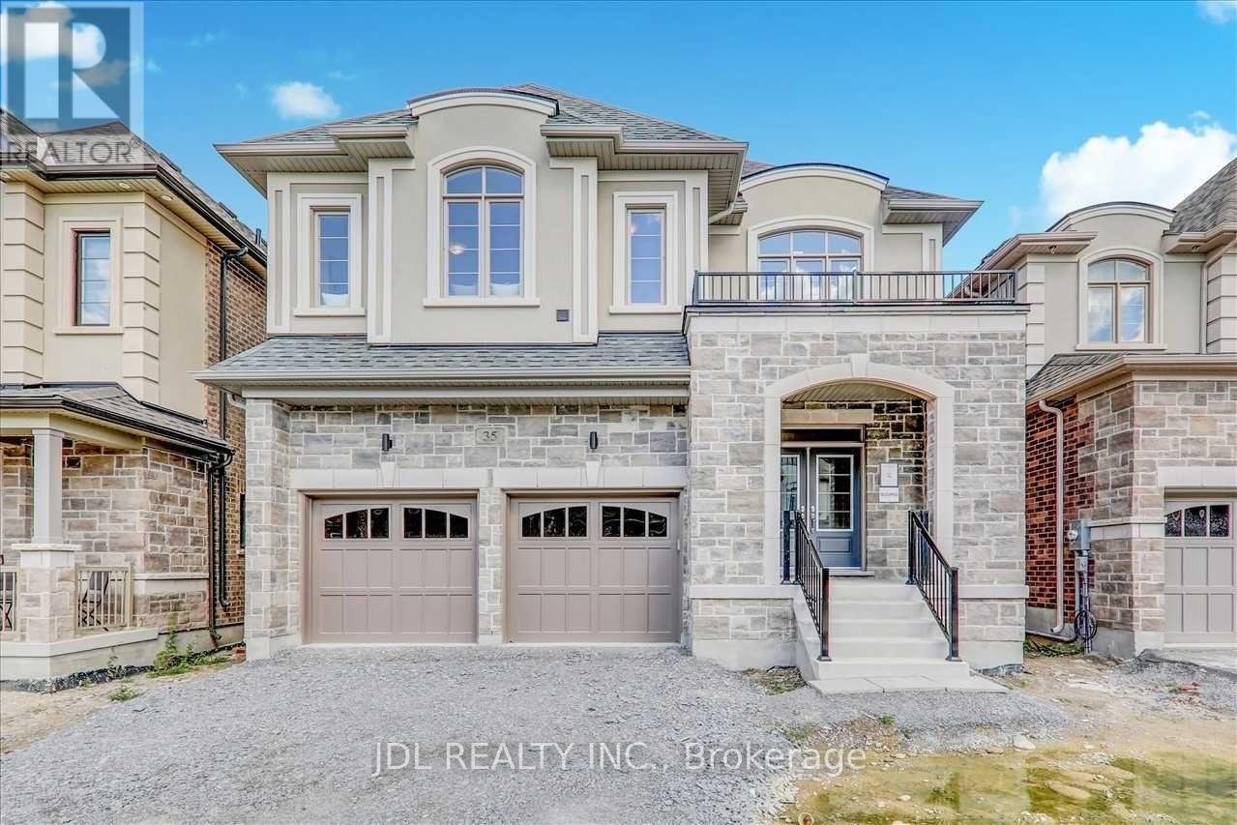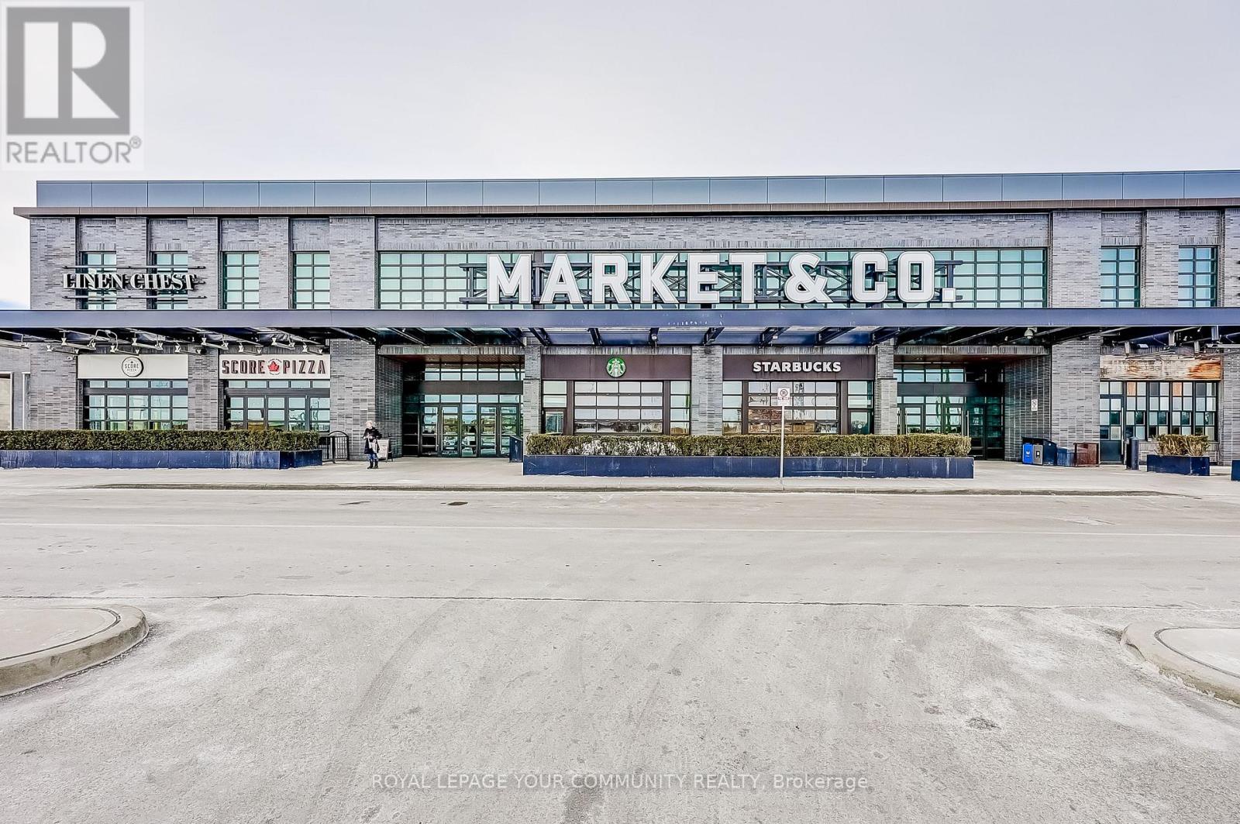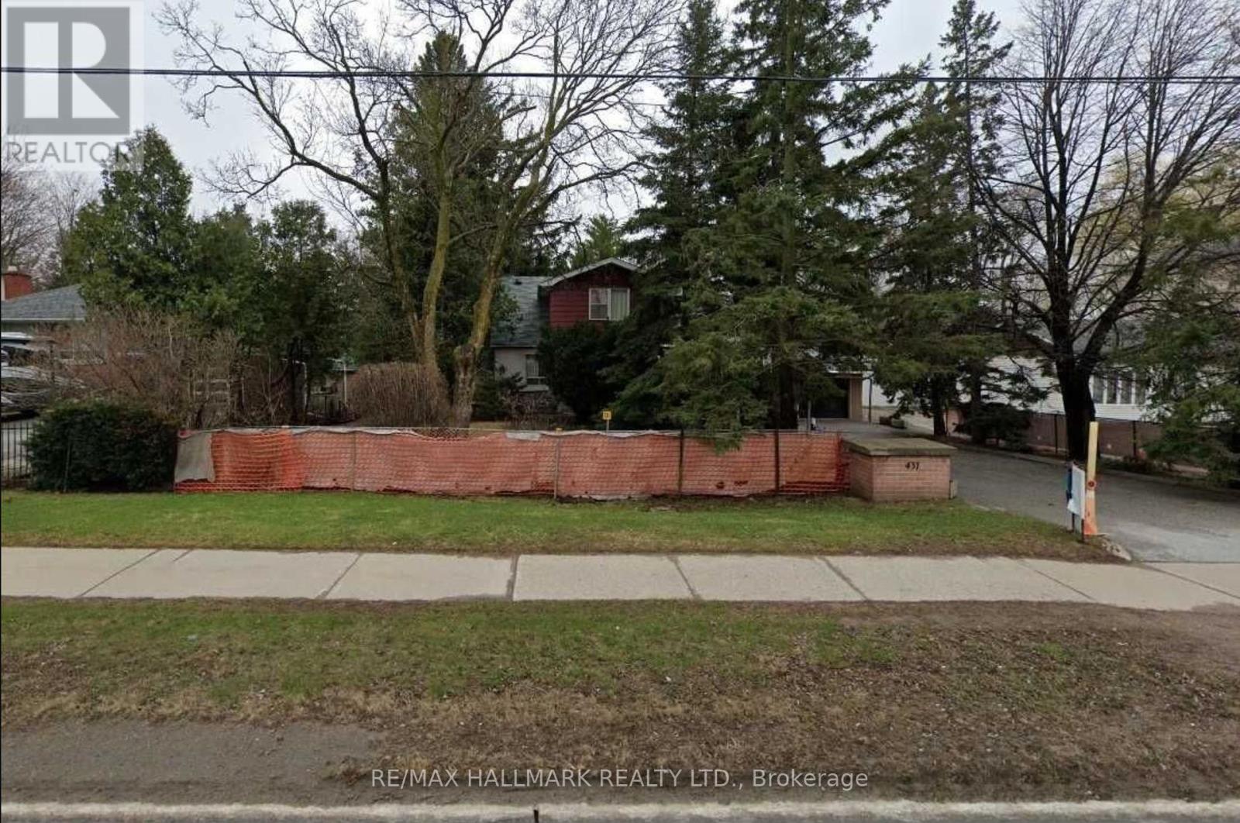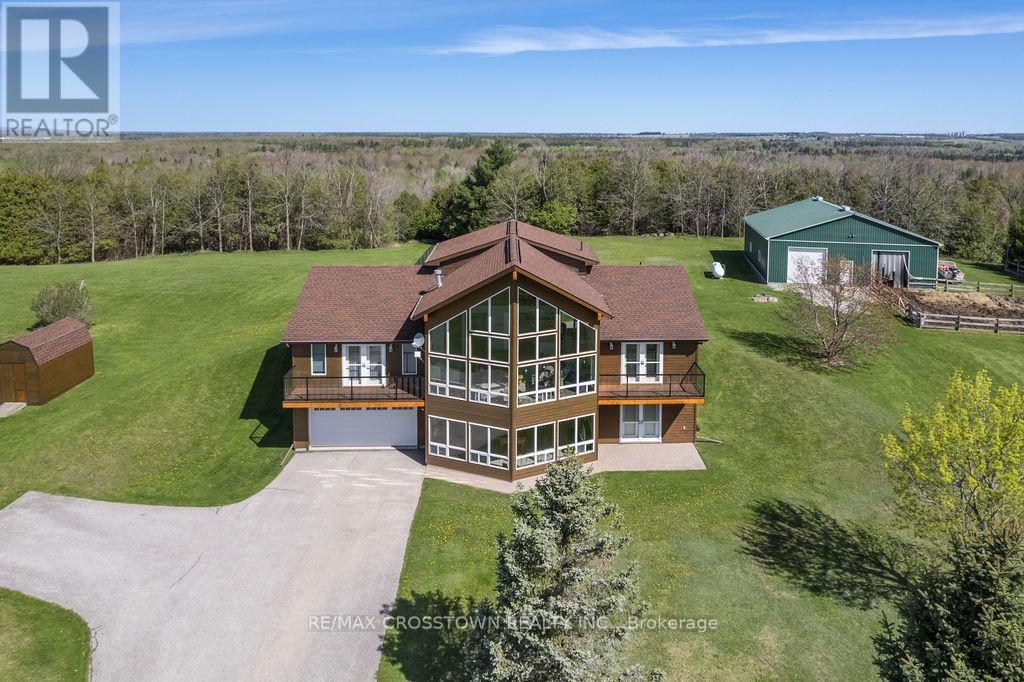12 Globemaster Lane
Richmond Hill, Ontario
Welcome to this stunning three- story executive semi-detached home, In one of the most Family Oriented community - Oak Ridges- Lake Wilcox , Richmond Hill! offering luxurious living in a family-friendly enclave. The elegant stone and brick exterior enhances its curb appeal, while the spacious open-concept interior is designed for modern comfort. Elegant Interior & Thoughtful Design, The gourmet kitchen features quartz countertops, stainless steel appliances, and custom cabinetry with ample storage. Large windows fill the home with natural light, creating a bright and inviting atmosphere. The primary suite boasts a walk-in closet, a spacious ensuite, and a private balcony with serene, unobstructed views. The entry-level includes a convenient two-piece bathroom and offers an ideal in-law suite option. Outdoor Living & Functional Spaces Enjoy seamless indoor-outdoor living with walkouts from every level. The backyard provides easy access to a lower-level patio, while the main-level deck directly accessible from the kitchen is perfect for entertaining. Parking is effortless with a full two-car setup, including a garage and driveway. Prime Location Situated in a sought-after neighborhood, this home offers convenient access to major routes, top-rated schools, parks, and amenities. A perfect blend of elegance and functionality, this home is waiting for you! Book your showing today thank you for viewing! (id:54662)
Right At Home Realty
102 - 7130 Warden Avenue
Markham, Ontario
Corner Unit At Alderland Centre right beside the main entrance, Seperate door Facing Parking Lot With High Visibility From Entrance To Plaza. Separate entrance. Best Exposure Unit Of The Center. Unit current used for Chinese medicine clinic. Can Be Used For Office, Retail Store, Personal Service Shop. Plenty Of Free Underground Parking Spaces. **EXTRAS** Water Supply And Drainage In Unit. (id:54662)
Homelife Landmark Realty Inc.
13 Antigonish Street
Vaughan, Ontario
Welcome to The Beautiful Contemporary Three Level Vaughan Townhouse Located on Antigonish St. This Modern End-Unit Property Has Been Beautifully Renovated And Is Move In Ready. The Large Windows Allow For A Lot Of Natural Sunlight Along With Three Separate Patios Space For Your Relaxation And Outdoor Enjoyment. This Home Has Three Nicely Sized Bedrooms Along With Three Full Bathrooms Which Allows For Plenty Of Space For The Whole Family. The Basement Has Its Own 4pc Bathroom And A Room That Can Be Used As The Fourth Bedroom. The Location of This Home Is Conveniently Situated Near Public Transit and Major Highways, There Is Easy Access To Amenities Such As Schools, Vaughan Mills, and York University. POTL:$156.00. Show With Confidence And Enjoy Luxury and Functionality! **EXTRAS** Thousands Spent On Upgrades. Some of the Upgrades Include: Renovated Kitchen, Hardwood Floors, Pot Lights Throughout, California Shutters, Painted Walls Etc. Images Are From Property Previously Staged. (id:54662)
Homelife/miracle Realty Ltd
35 Valleo Street
Georgina, Ontario
Approximately 3000 Sqft Of Living Space. Sought After Lake Community Living In High Demand Keswick. Mins Drive To Lake. Quality Two Yrs New Luxury Detached Home Built By Treasure Hill 9Ft Ceiling, Hardwood Through On Main, Open Concept Layout, 4 Bed & 4 Wash, Separate Dining. Cozy Family Room With Gas Fireplace. Morden Kitchen With Centre Island And, Huge Master Br- His/ Her Closet And 5Pc Ensuite. 2nd And 3rd Bedroom Has W/I Closet, extra loft make 2nd floor more space. Mins To All Amenities, Hwy 404, Schools, Shopping Plazas, Park, Lake Simcoe, Play Ground, Beaches & Boating & Much More You Don't Want To Miss!!!!! Newer Appliancesspacious **EXTRAS** Year-Round Amenities Such As Boating And Fishing In The Summer, Skating And Ice Fishing During The Winter, And Everything Else In Between. Perfect For Families. Minutes Drive To Lake Simcoe. (id:54662)
Jdl Realty Inc.
17600 Yonge Street E
Newmarket, Ontario
Here is the business opportunity you have been waiting for! Owning a Score Pizza franchise at a high-traffic location like Upper Canada Mall with established operations, good sales numbers, and solid customer draw could really be a lucrative business. The fact that it's already running well and has a great team in place definitely makes it less risky for someone looking to step in. With $1,000,000 in sales and a relatively low food cost percentage at 24%, that's a pretty solid foundation. Plus, being next to places like LCBO and Starbucks means a good flow of foot traffic. Are you looking to explore this opportunity yourself, or are you just curious about it? (id:54662)
Royal LePage Your Community Realty
437 16th Avenue
Richmond Hill, Ontario
Prime Development Opportunity! Situated on 16th Avenue in the heart of Richmond Hill, this exceptional property offers a rare chance for redevelopment. Boasting a lot size of 82 x 315 feet, with the adjacent lot also available for potential land assembly, the possibilities are endless.Located in a thriving development district and surrounded by vibrant neighborhoods, this site is perfect for large-scale residential projects, commercial schools, or mixed-use developments. The simultaneous sale of the adjacent property amplifies its potential, making it an unparalleled opportunity for developers, investors, or educational institutions.Dont miss out on this rare chance to secure a key piece of real estate in one of Richmond Hills most dynamic and rapidly growing areas! **EXTRAS** Legal Description: PT LT 18 PL 3806 MARKHAM AS IN MA51386 ; RICHMOND HILL (id:54662)
RE/MAX Hallmark Realty Ltd.
5556 10th Sideroad Road
Essa, Ontario
15 + COUNTRY ACRES WITH MAGNIFICENT PANORAMIC LONG VIEWS! ENJOY PRIVATE COUNTRY LIVING IN THIS SOUTH FACING, BRIGHT CONTEMPORARY HOME LOCATED JUST SOUTH OF BARRIE WITH EASY ACCESS TO HWY 400. THE 44' X 44' BARN/PADDOCK WITH WATER & HYDRO COULD HAVE MULTIPLE USES. OVER 5 ACRES OF WOODS AND TRAILS. THIS HOME BOASTS CATHEDRAL CEILINGS, WALL-TO-WALL WINDOWS, DOUBLE FIREPLACE, 2 BALCONIES AND A MAIN FLOOR WALKOUT TO THE PATIO AND HOT TUB AREA. GROUND LEVEL FINISHED BASEMENT THAT HAS WALKOUTS AND AN INSIDE GARAGE ENTRY. LOTS OF POSSIBILITIES THAT COULD INCLUDE A LOWER LEVEL SUITE OR A 300 SQ FT LOFT BEDROOM. ENHANCEMENTS INCLUDE: UPDATED KITCHEN IN 2021, EXPANSIVE QUARTZ TOP CENTRE ISLAND, STAINLESS STEEL APPLIANCES, ALL NEW FLOORING, SPACIOUS PRIMARY BEDROOM WITH EN SUITE & WALK-IN CLOSET, ALL 3 FULL BATHS HAVE BEEN UPDATED, NEW PROPANE FURNACE IN 2017. A/C IN 2018, UV WATER SYSTEM, CENTRAL VAC, 50 YR SHINGLES IN 2015, & HIGH SPEED INTERNET. (id:54662)
RE/MAX Crosstown Realty Inc.
1114 Goshen Road E
Innisfil, Ontario
1114 Goshen RD - 4.7 acres of land with income-generating apartments ripe and ready for zoning amendment and development. Zoned FD - Future Development. The related zoning provisions can be found in Section 8 of the zoning By-law; buyer to do their due diligence. The first detached building is a 4-bed, 3-bath all-brick bungalow with a recently constructed insulated 26x26 double-car garage heated with gas, a beautiful living room with a stunning view, and a walkout to the deck overlooking a private pond. The second detached building is a 2-story apartment with 2 rental units generating $3,050/month. The main floor unit is a 1-bed, 1-bath apartment with a kitchen and walkout patio. The second-floor unit is a 1-bed, 1-bath apartment with a kitchen and walkout balcony. Both detached buildings have their own furnace and A/C unit, along with separate septic tanks, gas, electricity, and a shared well. The property also includes two 1-bedroom garden shed units (with power) for extra accommodations for guests, a tool shed, a chicken coop, and a greenhouse. **EXTRAS** **Metal Roof 8yrs, Furnace (Main House) 7yrs, Septic (Main House) Pumped and Checked 3yrs, Bathrooms (Main House) Reno 2019, Garage 2016, Furnace (Apartment) 10yrs, Roof (Apartment) 2yrs, Pictures of the inside can be given upon request** (id:54662)
Right At Home Realty
Main - 1418 Davis
Innisfil, Ontario
Discover the pinnacle of luxury living in this brand-new 4-bedroom, 4-bathroom executive home in the prestigious Harbourview Lefroy community of Innisfil. Spanning over 3000 SQFT on a premium lot, this stunning residence blends modern elegance with comfort, offering an open concept floor plan with high-end finishes and thoughtful upgrades. The moment you step inside, you will be captivated by the rich oak hardwood flooring, an elegant oak staircase, and expansive windows that flood the space with natural light. The gourmet kitchen is a masterpiece, featuring granite countertops, an undermount sink, a spacious breakfast bar, and a walk-in pantry, perfect for culinary enthusiasts and entertaining alike. The family room boasts a cozy gas fireplace, creating a warm and inviting atmosphere for gatherings and relaxation. Upstairs, the primary suite is a true retreat, complete with a tray ceiling, a spacious walk-in closet, and a spa-like ensuite that promises indulgence. A private walk-out balcony deck extends the living space, offering a tranquil setting for morning coffee or evening unwinding. The second-floor laundry room adds practicality, while the main floor features a dedicated library/office space, ideal for working from home. Nestled in a vibrant lakeside community, this home is just a short walk from Lake Simcoe and the marina, providing breathtaking views and endless outdoor activities. Only a quick drive to Innisfil Beach, and with easy access to Highway 400just 60 minutes to downtown Toronto and 20 minutes to Barrie-this home offers both serenity and convenience. Nearby, you will find top-rated schools, shopping, dining, and all essential amenities within easy reach. This is a rare opportunity to lease an upgraded, luxurious home in one of Innisfil's most sought-after neighborhoods. Don't miss out-make this dream home yours today! (id:54662)
RE/MAX West Realty Inc.
8 Summerset Place
Essa, Ontario
2 Unit home (Duplex) on a massive in town property 82.30 ft x 164.99 ft/ 0.31 acres in a very nice Angus neighborhood across from retail. Each unit has its own entrance and electrical panel so tenants pay their own hydro. Both units are above grade, bright and spacious with 2 bedrooms & 1 full bath. Units are tenanted so they require 24 hour notice to tenants for showings so please book your viewing with that in mind. Note: This property is beside 190 and 192 Mill Street which are also available for sale making it even more interesting for future development considerations. **EXTRAS** Schedule B and Income and Expenses are in the listing attachments (id:54662)
Century 21 B.j. Roth Realty Ltd.
A-3203 - 30 Upper Mall Way
Vaughan, Ontario
Brand new, never lived in, gorgeous, bright south view unit in the Promenade Park Towers located in neighborhood of Vaughan. 1+1 and 2 full bathroom. Unobstructed unit. Modern kitchen, open concept plan. Den with sliding door is large enough to be used as a bedroom and has a closet. Master bedroom with 4 piece Ensuite and closet, living and dining room has access to the balcony. Easy access to Promenade Mall, with access to various shopping centers, T&T Supermarket, LCBO, Walmart, and many restaurants. Excellent transit access via YRT/VIVA. **EXTRAS** Included to use in Lease: All Appliances including B/I Stove oven, Dishwasher, Refrigerator, Microwave, Washer & Dryer. Windows Covering Installed, Electric Light Fixtures throughout the unit. Tenant pays Hydro utilities (Powerstream) (id:54662)
Homelife Landmark Realty Inc.
58 Casa Grande Street
Richmond Hill, Ontario
Perfect Blend Of Comfort & Sophistication! Bright & Sun filled 2862sf Det. house in The Much Desired Westbrook Community.Situated On A Premium Pool Sized Lot; Fabulous unique architectural Layout. Direct Garage Access. Double height ceiling in Living Rm! Walk to parks, Trails & St. Theresa Cath. School (Top Rated Schools ln Ontario). Perfect for a Family. Public Transportation. tastefully Renovated Kitchen W/ Granite Counters, Travertine Backsplash & Stainless Steel Appliances. The expansive family room offers a cozy gas fireplace, perfect for relaxing evenings, while the combined living and dining room space provides ample room for entertaining guests. With its strategic location, you'll find easy access to public transportation and all the amenities you desire. Basement is rented separately. AAA Tenants Only. **EXTRAS** Fridges, Stoves, Range Hoods, Dishwasher & Microwave, Washer & Dryer. Hwt, Furnace, AC, Hot Water Tank, ELF, Window Coverings (id:54662)
Royal LePage Signature Realty











