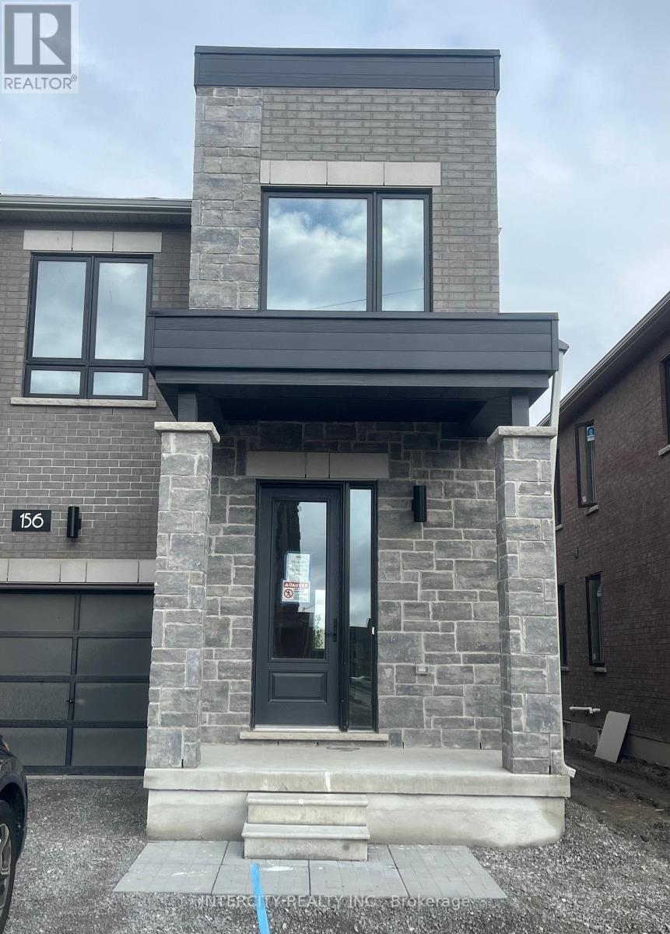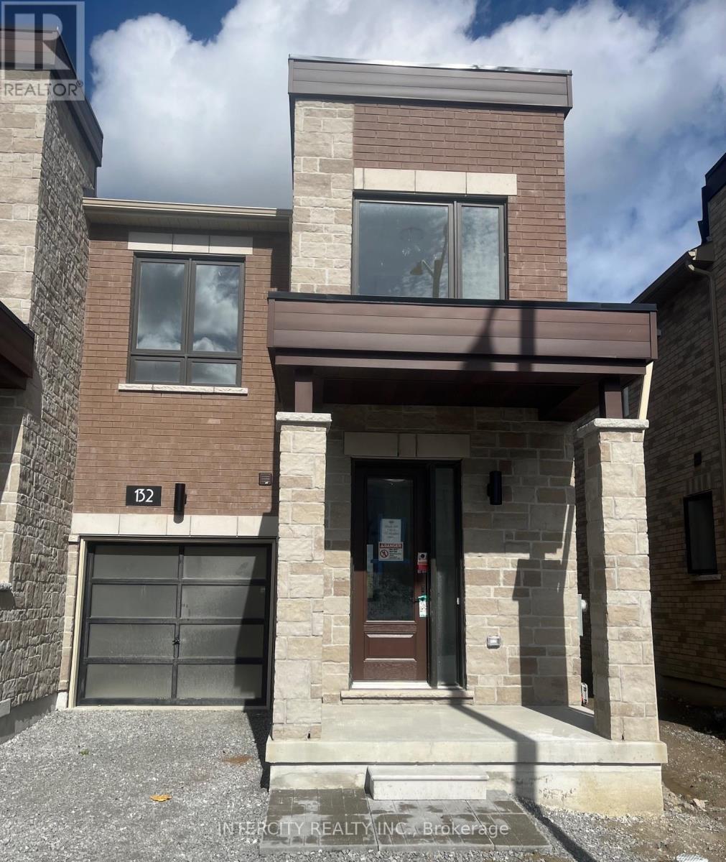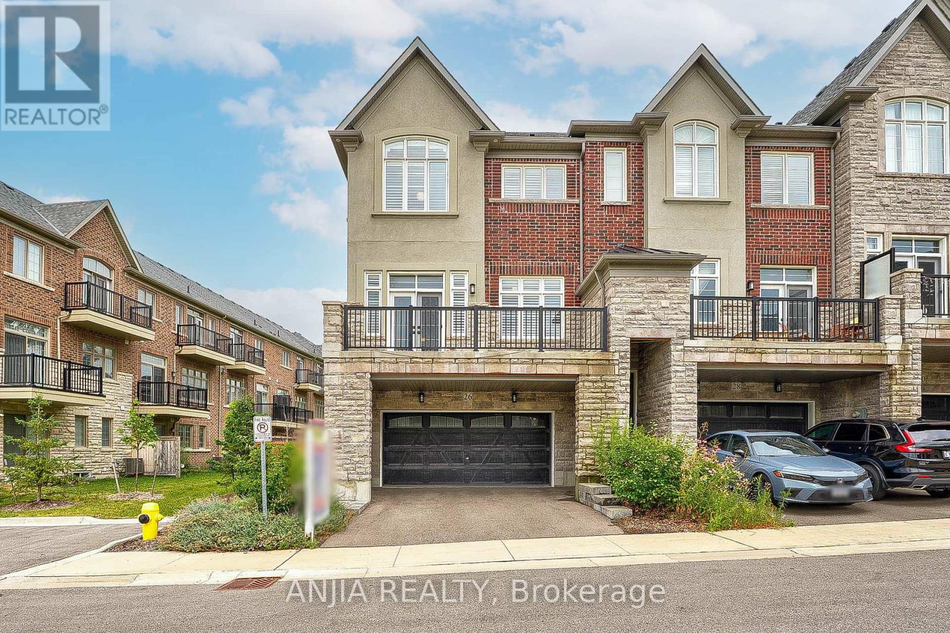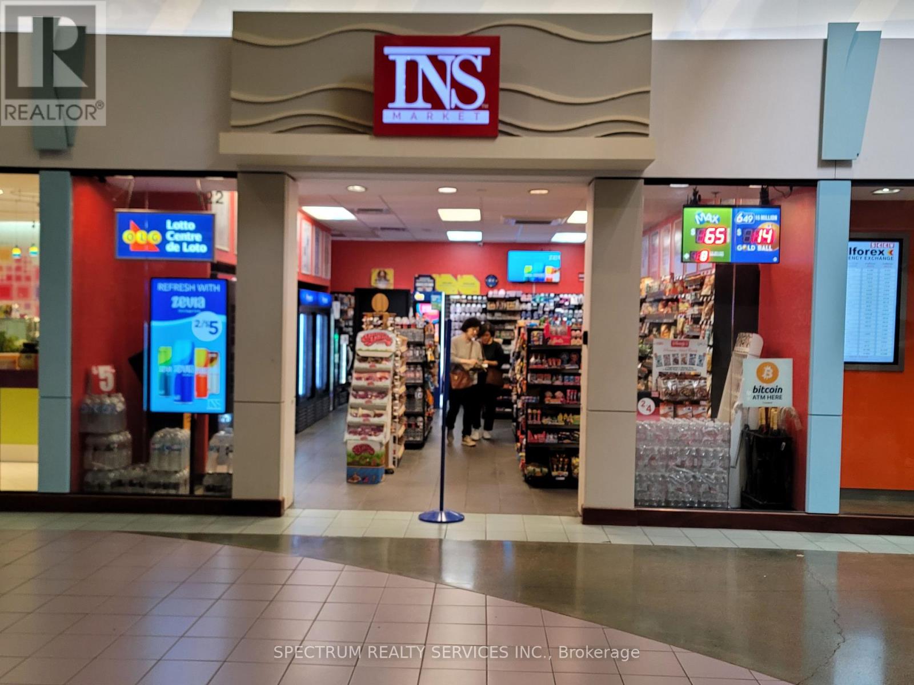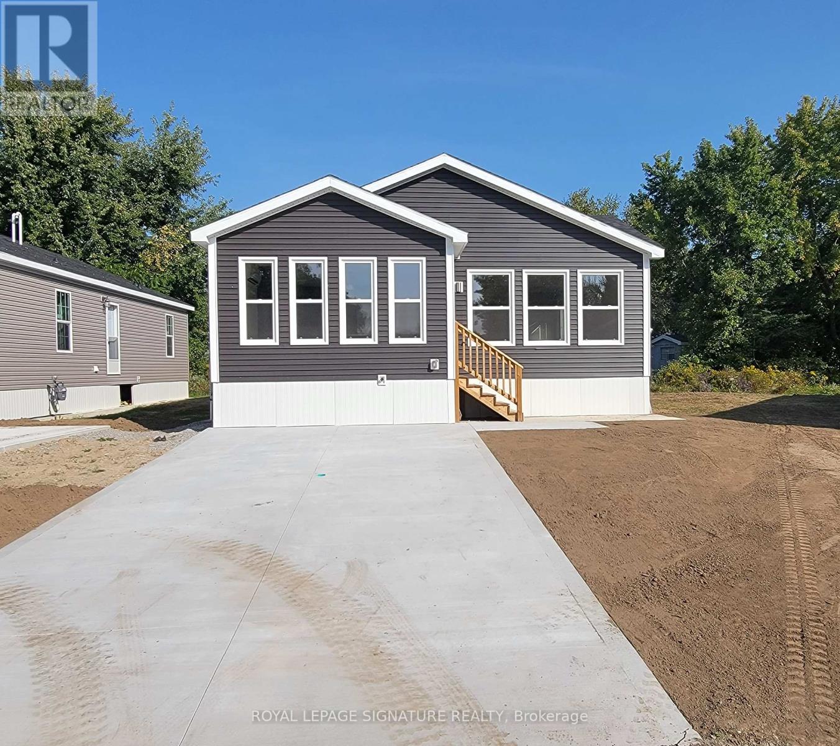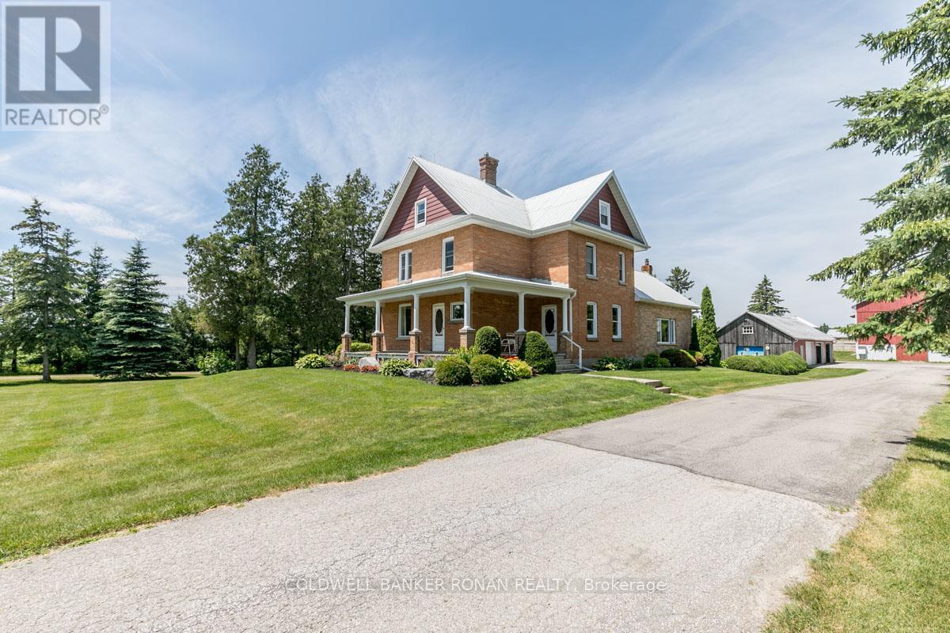156 Mumbai Drive
Markham, Ontario
Welcome to this freehold luxury traditional 2-storey townhome. Built by a reputable builder Remington Group. Spacious Iris End Units 1,933 Sq. Ft. as per builder's plans. Many extra side windows provide a lot of natural light. 9' ceilings on main and second floors. Granite counters in kitchen and washrooms. Hardwood on ground floor. Extra height kitchen cabinets plus kitchen island. Freestanding tub in primary ensuite. This subdivision is next to Aaniin Community Centre, schools, major highways, transit routes, 2,000 km Nature Trails, golf clubs. Flexible closing available (30, 60, 90 days). **EXTRAS** Forced Air High Efficiency Gas Furnace with Electronic Ignition and Heat Recovery Ventilation Unit. (id:54662)
Intercity Realty Inc.
132 Mumbai Drive
Markham, Ontario
Welcome to this freehold luxury traditional 2-storey townhome. Built by a reputable builder Remington Group. Well designed Ginseng End Units 1,506 Sq. Ft. as per builder's plans. Many extra side windows provide a lot of natural light. 9' ceilings on main and second floors. Granite counters in kitchen and washrooms. Hardwood on ground floor. Extra height kitchen cabinets plus kitchen island. Freestanding tub in primary ensuite. Finished basement with a 3-Piece washroom for your convenience. This subdivision is next to Aaniin Community Centre, schools, major highways, transit routes, 2,000 km Nature Trails, golf clubs. Flexible closing available (30, 60, 90 days). **EXTRAS** Forced Air High Efficiency Gas Furnace with Electronic Ignition and Heat Recovery Ventilation Unit. (id:54662)
Intercity Realty Inc.
108a - 11782 Ninth Line
Whitchurch-Stouffville, Ontario
Welcome to this Two Level Townhouse Features 2 Bed, 3 Bath With Spacious Patio And East Exposure.TWO Parking & Large locker in Basement with additional Locker/storage. Very Large unit W/2 underground parking spaces with immediate entrance to unit. Landlord looking for Long term Tenant.All appliances included (Built in Microwave, fridge, Gas Stovetop, Oven, Dishwasher). Fiber Optics Internet included. **EXTRAS** Everything is Included in Rent Except Hydro. Monthly Hydro is about $60.00/m. (id:54662)
Royal LePage Your Community Realty
26 Island Green Lane
Markham, Ontario
Beautiful Premium End-Unit 2 Car Garage Townhome In The Desirable Angus Glen Community! Property Comes With Over$100K Of Upgrades. Bright And Spacious, Open Concept Layout. Uniquely Designed Kitchen With Ceramic Backsplash, Quartz Countertop &Large Centre Island. 10Ft Smooth Ceiling On 2nd Floor. Hardwood Floor & Crown Mouldings Thru-out. Updated Marble Tiles & Wall At MasterBathroom & Glass Shower. Large Windows, Pot Lights, Direct Access To Home From Garage, Large Walkout Balcony From Family Room. CloseTo Parkette & Backing Greenfield W/Guess Parking In Prestigious Angus Glen Area, Closed By 5-Star Golf Course, Park, Prominent School,Community Centre And All Amenities. This Home Is Perfect For Any Family Looking For Comfort And Style. Don't Miss Out On The OpportunityTo Make This House Your Dream Home! Must See! (id:54662)
Anjia Realty
29 Grandview Crescent
Bradford West Gwillimbury, Ontario
Welcome to 29 Grandview Crescent, an elegant, modern, custom-built estate bungalow with a loft. This grand home sits on over an acre of beautifully manicured property, minutes from community centers, schools, and parks. Notice the $350k+ landscaping and a stunning 10/12pitch roof with custom finishes. The entrance features a three-car epoxy-finished garage and a large driveway. Inside, enjoy high ceilings, a bright open layout, and custom lighting. The main floor includes a custom office, a great room, and an open-concept kitchen with an oversized island and walk-in pantry. The dining area opens to a multi-level Trex deck with outdoor dining. The south wing has three bedrooms, including a principal room with deck access and a luxurious 5-piece bathroom. The above-ground walkout basement is an entertainer's dream with a movie room, gym, wine cellar, and a backyard oasis featuring a custom pool and outdoor kitchen. **EXTRAS** GDO W/3 Remotes, Two Furnaces For Each Side of The House, Multiple Storage Rooms, AC Units x2 (2024), Roof (2023), Cold Room, Fireplace x3, 2 Sheds Outside, Camera & security system inside and out (id:54662)
Homelife/vision Realty Inc.
122 - 1 Bass Pro Mills Drive
Vaughan, Ontario
Location! Location! Location! Excellent Opportunity Available In The Busiest Vaughan Mills Mall. Canada's Largest Shopping Centre, Surrounded By Outdoor World, Wonderland, Vaughan Hospital, Condo's, Hotels and Restaurants. Excellent Opportunity To Own A Very Successful, Well Established Franchise Business! INS Modern Convenience Store. All Major Highways, Go Terminals, T.T.C, Over 5 Million Customers. Easy Operate and Turn Keys Business Only One Employee. Be Your Own Boss. Monthly Sale More Than $100k, Monthly OLG Commission Approx. $8k With Lots Of Potential and No Marketing Fees. Current Lease Period Until July 30th 2026 With 5 Years Further Renewal Option. Monthly Rent Is $8530 (Includes TMI, Utilities & Other Exp), Certified To Sell Tobacco and OLG Lotteries. **EXTRAS** Do Not Miss This Opportunity To Make Money, The Store Has Its Own Private Storage and Washroom. (id:54662)
Spectrum Realty Services Inc.
18 Briar Wood Place
Innisfil, Ontario
Welcome to Royal Oak Estates. This Senior (Age 55+) Land Lease Community is in the heart ofCookstown.Just a short walk from the SHops and Restaurants, The Community Centre & Curling Club. Located on a Quiet Cul-De-Sac. This Regency modular home is A277 Canadian Standard Built by Kent Homes. The parkis a year round park and the monthly fees are as follow: Park lease $630/month and water & sewer is$184.00/mo, Includes Garbage Removal & Snow Plowing the main road. Land lease. Bright & spacious layout with combined Kitchen/Dining/Living room. Primary Bedroom has large walk-in closet and ensuite and There are 2 additional bedrooms. Must be conditional Upon Park Approval. Police Check &Credit Check Required. 55+ to Apply. 20 Percent Deposit and final Payment on Moving into the home. (id:54662)
Royal LePage Signature Realty
12 Briar Wood Place
Innisfil, Ontario
Welcome to Royal Oak Estates. This Senior (Age 55+) Community is in the heart of Cookstown. Just a short walk from the Shops and Restaurants, The Community Centre & Curling Club. Located on a Quiet Cul-De-Sac. This modular home is A277 Canadian Standard Built by Fairmont Homes. The community is year round and the monthly fees are as follow: land lease $630 and water & sewer is $184. Includes Garbage Removal & Snow Plowing the main road. Bright and spacious layout with combined Kitchen/Dining/Living room. Primary Bedroom has large walk-in closet and ensuite and 2nd bedroom is large with double closets. Side entrance through the Utility room where laundry and access to furnace/water heater and electrical is located. Must be conditional Upon Park Approval. Police Check & Credit Check Required. 55+ to Apply. 20 Percent Deposit and final Payment on Moving into the home. **EXTRAS** Great Covered front porch 6'x 27' for 162sq ft of outdoor space to enjoy. (id:54662)
Royal LePage Signature Realty
16 Briarwood Place
Innisfil, Ontario
Welcome to Royal Oak Estates. This Senior (Age 55+) Land Lease Community is in the heart of Cookstown.Just a short walk from the SHops and Restaurants, The Community Centre & Curling Club. Located on a Quiet Cul-De-Sac. This Bayberry modular home is A277 Canadian Standard Built by Kent Homes. The park is a year round park and the monthly fees are as follow: Park lease $630/month and water &sewer is $184.00/mo, Includes Garbage Removal & Snow Plowing the main road. Land lease. Bright &spacious layout with combined Kitchen/Dining/Living room. Primary Bedroom has large walk-in closet and ensuite and There is a 2nd bedroom and a den/office. Must be conditional Upon Park Approval.Police Check & Credit Check Required. 55+ to Apply. 20 Percent Deposit and final Payment on Moving into the home. (id:54662)
Royal LePage Signature Realty
14 Briar Wood Place
Innisfil, Ontario
Welcome to Royal Oak Estates. This Senior (Age 55+) Land Lease Community is in the heart of Cookstown.Just a short walk from the Shops and Restaurants, The Community Centre & Curling Club. Located on a Quiet Cul-De-Sac. This modular home is A277 Canadian Standard Built by Fairmont Homes. The park is a year round park and the monthly fees are as follow: Park lease $630.00/month, Includes Garbage Removal &Snow Plowing the main road. Land lease.Bright and spacious layout with combined Kitchen/Dining/Living room. Primary Bedroom has large walk-in closet and ensuite and 2nd bedroom is large with double closest. Side entrance through the Utility room where laundry and access to furnace/water heater and electrical is located. Must be conditional Upon Park Approval. Police Check & Credit Check Required. 55+ to Apply. 20 Percent Deposit and final Payment on Moving into the home. (id:54662)
Royal LePage Signature Realty
190 Sandys Drive
Vaughan, Ontario
Welcome to 190 Sandys Drive, an exceptional residence nestled in the coveted National Estates. This sprawling estate boasts over 5,000+ square feet of refined living space, elegantly designed to offer both grandeur and comfort. Set on a generous over 1-acre corner lot with a tree lined feel of privacy, the property combines luxurious indoor living with stunning outdoor amenities. As you approach the home, the impressive horseshoe driveway and four-car garage provide both convenience and style. The lush, tree-lined coverage ensures unparalleled privacy, creating your own serene oasis away from the bustle of daily life. Step inside to discover a meticulously crafted interior featuring four spacious bedrooms, seven bathrooms, a sauna and 2 additional kitchens in the basement. Each room is thoughtfully designed, offering ample space and sophisticated finishes. The expansive living areas are perfect for both grand entertaining and cozy family gatherings. The heart of the home is the stunning outdoor retreat. Enjoy endless summer days by the sparkling pool, surrounded by lush landscaping and complete privacy. This backyard paradise is ideal for hosting guests or simply relaxing in your private sanctuary. This estate is not just a home; its a lifestyle. With its blend of luxury, privacy, and exceptional design, 190 Sandys Drive is a rare gem in National Estates. Don't miss the opportunity to own this magnificent property and experience the ultimate in upscale living. (id:54662)
RE/MAX West Realty Inc.
5856 Highway 89
Essa, Ontario
Future development potential for 109 acres on highway 89 across from the Nottawasaga Inn and 1800 home Treetops development. Flat workable land suitable for cash crops or livestock. Beautiful well maintained 5 bedroom 2 and 1/2 storey century home. Updated kitchen hardwood throughout lots of character. Outbuilding include 3 car garage, large bank barn and a 22 x 36 studio/office with heated floors and washroom. (id:54662)
Coldwell Banker Ronan Realty
