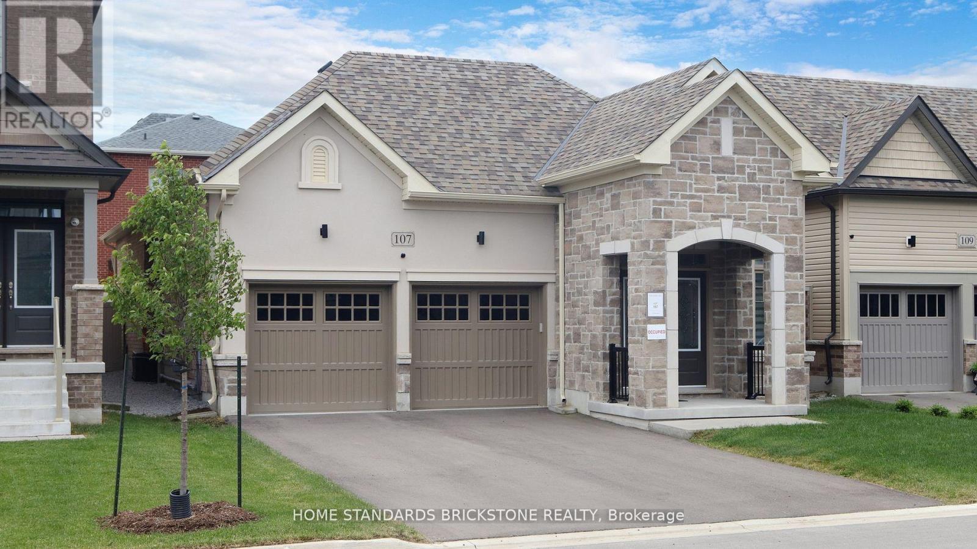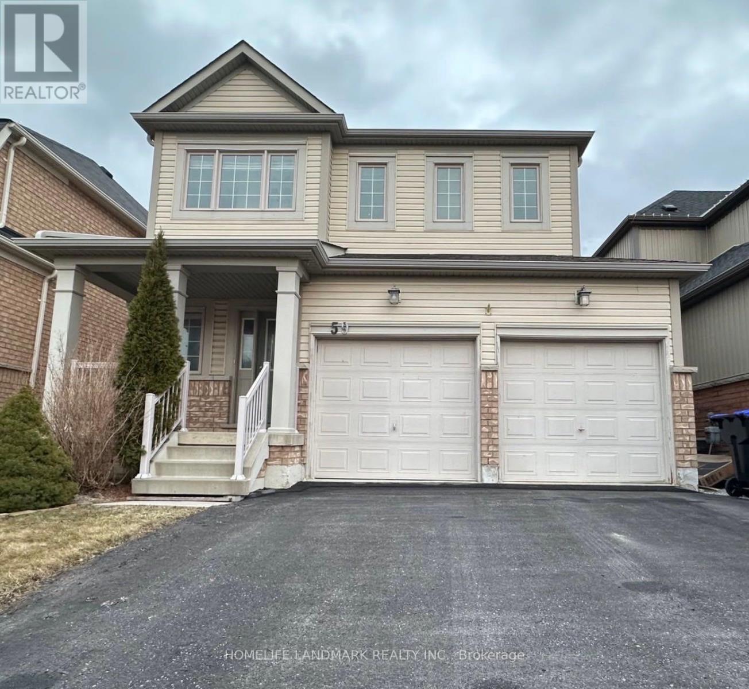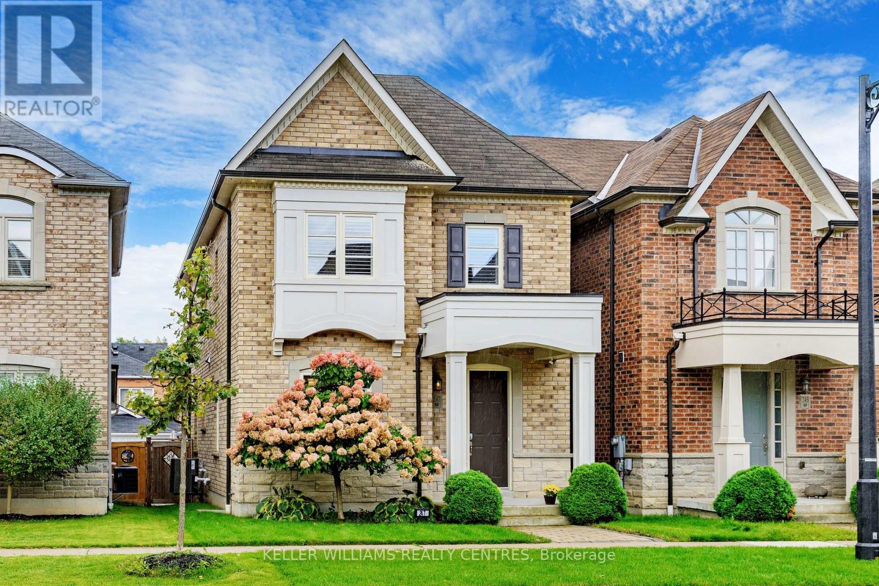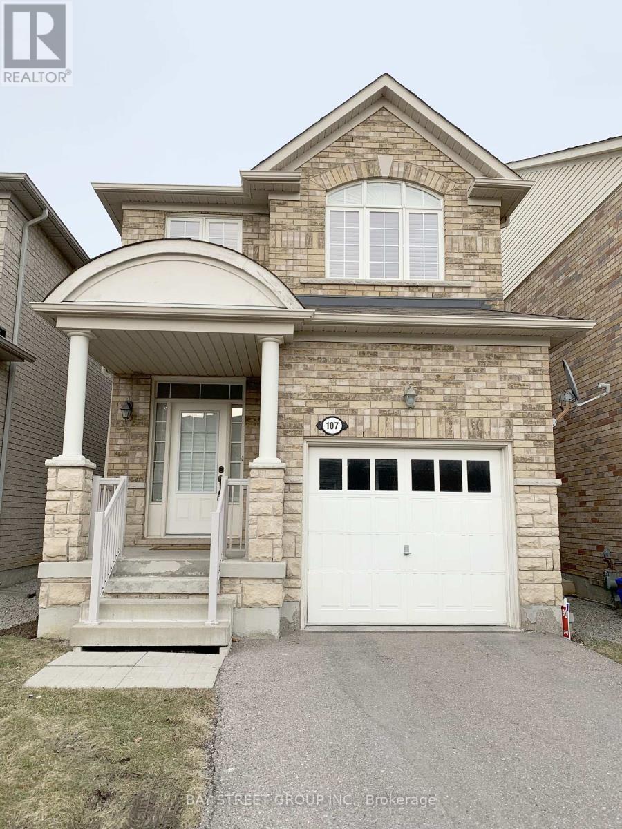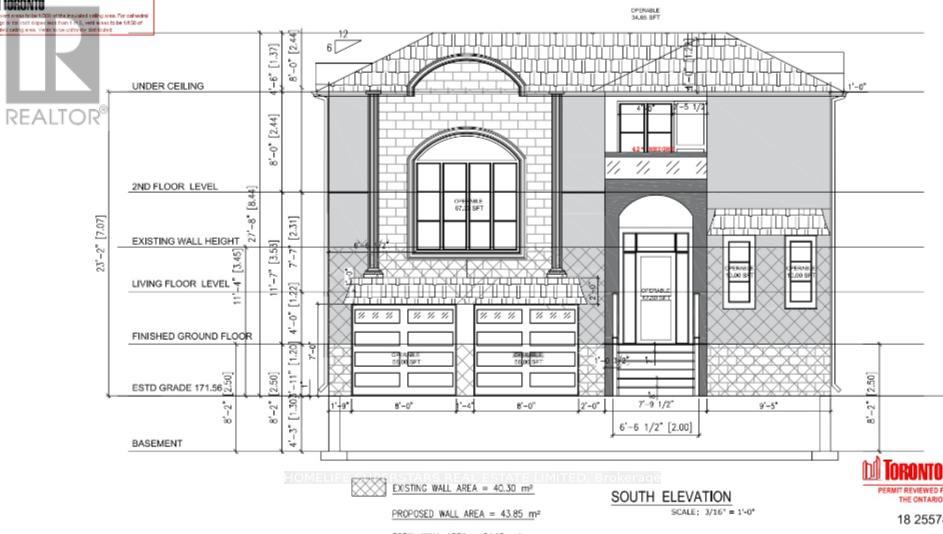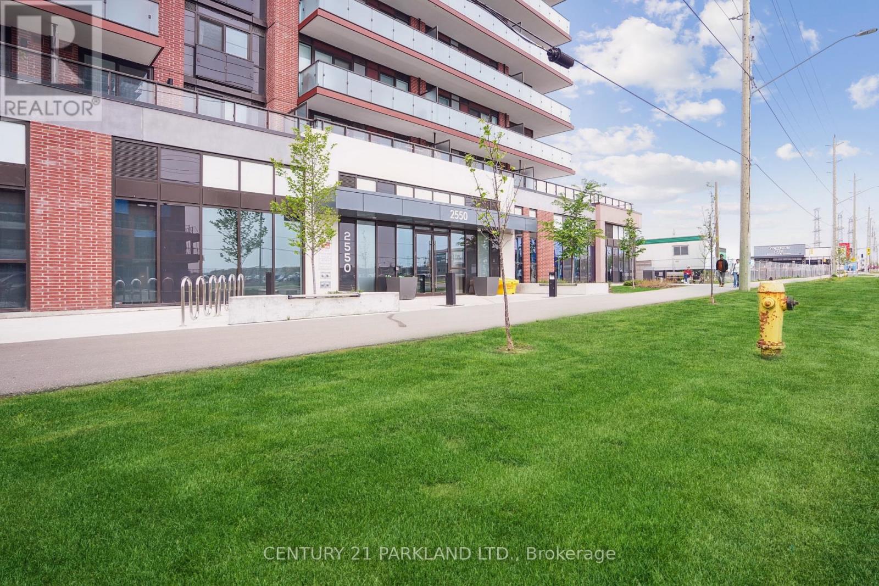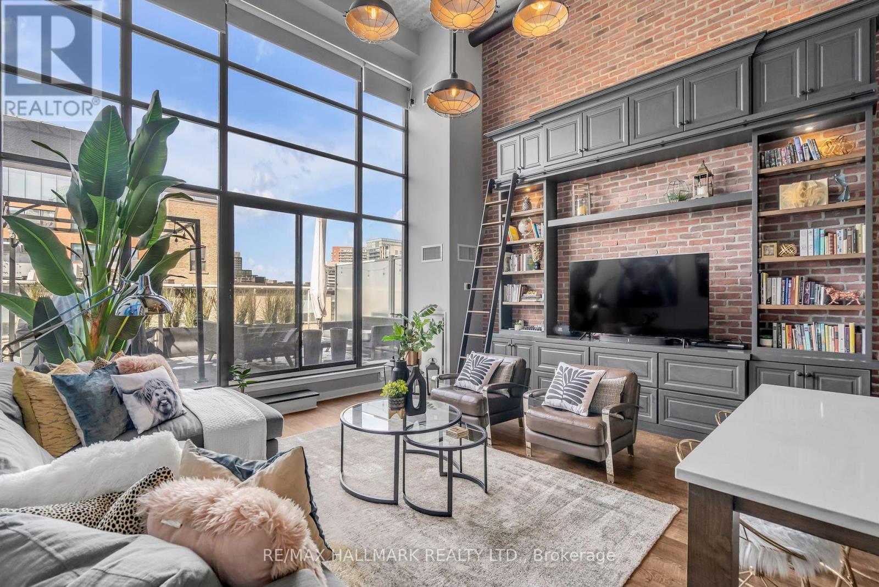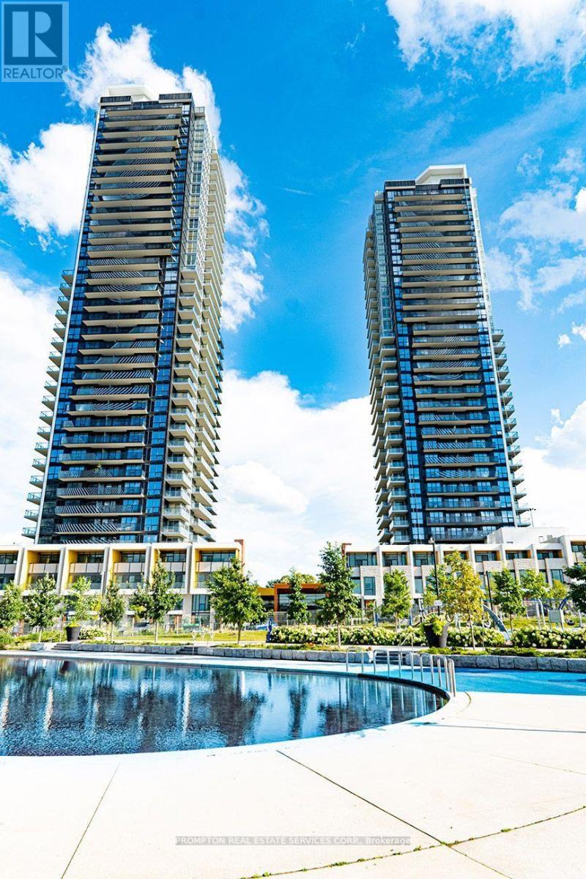31 Tinton Crescent
Toronto, Ontario
This spacious, well-maintained 4-bedroom, 3-bathroom family home on a large 51x122 lot is the one you've been searching for. Recent updates include fresh paint and pot lights (2025), new vinyl siding (2023), a remodeled staircase, fridge, and stove (2021), new main doors (2020), a concrete patio and roof (2018), and air conditioning (2019). Enjoy a bright, sun-filled home with no carpets. The finished basement, with a separate entrance, offers a bedroom, living room, kitchen, and full bathroom. The large, fully fenced backyard provides plenty of space for family activities. Located in a family-friendly neighborhood, this home is in a prime area of Toronto/Etobicoke, close to public transportation, schools, shopping malls, and parks. Within walking distance are 6 public and 4 Catholic schools, 2 private schools, 2 playgrounds, 2 sports fields, and 4 other sports facilities. This high-demand neighborhood is also conveniently near Humber College, York University, Finch LRT, major highways, Martin Grove & Albion Mall, and is just minutes from the airport, Hwy 427, 407, and 401. You're also within walking distance of a 24-hour TTC bus stop. Flexible closing options are available. (id:59911)
Keller Williams Edge Realty
232 East 44th Street Unit# 2
Hamilton, Ontario
Available immediately. Beautifully renovated & spacious 2 bedroom, 1 bathroom basement unit on the East Mountain with in-suite laundry and parking. Unit is lightly used since completion of renovation. Steps to downtown access, schools & green space. Unit is equipped with brand new stainless steel appliances. Tenant is responsible for 40% of all utilities (id:59911)
Revel Realty Inc.
44 Libra Avenue
Richmond Hill, Ontario
Legal Basement with Separate entrance, Spacious Two-bedroom basement apartment, with washroom, separate laundry, and kitchen. Convenient location in Rouge Woods. Close to FreshCo, Walmart, Costco, Home Depot, Canadian Tire, Supermarket, Hwy 404, etc... Walking distance to Park, TTC, Shopping Plaza, Banks, School etc. Top rated school Silver Stream Public School (Fraser Ranking 42/3021) and Bayview Secondary School (Fraser Ranking 9/746) (id:59911)
First Class Realty Inc.
107 Connell Drive
Georgina, Ontario
Attention downsizers and families! A rare opportunity for a perfect bungalow living just minutes from Lake Simcoe in beautiful Keswick. Builder no longer produces bungalows in this community. This modern luxurious bungalow design focuses on a perfect balance of spaces. Light-filled, open-concept home features 2 bedrooms and 2 full bathrooms with functional and effective use of space and tons of upgrades. The highest model and quality finishes throughout the house including 9' ceilings, hardwood throughout, builder upgrades worth approximately $100K; pot lights, crown molding throughout, a high-end fireplace and kitchen tiles, Easy-to-maintain glossy kitchen cabinets, beautiful double entrance door, and the list goes on. The spacious basement, filled with light from upgraded large windows, offers potential for extra living spaces. Close to shops, schools, parks, trails, and just minutes from Hwy 404. Don't miss out on this opportunity! (id:59911)
Home Standards Brickstone Realty
59 Faris Street
Bradford West Gwillimbury, Ontario
This exceptional 3-bedroom, 3-bathroom home with a double-car garage is a true gem in Bradford's highly sought after Central Great Area! From the moment you step onto the covered front porch and enter the home, you'll be captivated by the soaring open-to-above foyer. The thoughtfully designed main floor, convenient garage access, and a spacious eat-in kitchen. The kitchen seamlessly flows into the great room, creating the perfect space for entertaining and everyday living. Step outside to a generously sized deck, overlooking a large backyard ideal for outdoor enjoyment. Upstairs, The spacious master bedroom is complemented by a 4 piece ensuite while the second floor laundry room adds convenience. well-appointed layout maximizes space and functionality. Two additional bedrooms are well-balanced in size, allowing for effortless furniture placement. The unfinished basement presents an incredible opportunity to customize the space to suit your needs whether it's a recreation area, home office, or additional living space. Close To Hwy 400, Schools, Parks, Trails, Rec Centre, Library & Huge Shopping Center At Yonge & Green Lane.Don't miss out on this beautiful home. (id:59911)
Homelife Landmark Realty Inc.
247 Paradelle Drive
Richmond Hill, Ontario
Welcome to 247 Paradelle Drive nestled in prestigious Oak Ridge Richmond Hill. This home sweet home features Functional and spacious layout with 9'ceiling ( Ground floor & 2nd Floor ), Approximate 3,000 sqft of living space ( included finished basement ). Professional finished basement with Kitchen, open concept family room with electronic fireplace and a bedroom with walk-in closet. Tons of upgrades w/throughout, California shutters, Pot Lights, Carpet Free, Crown moulding & upgraded kitchen with quartz countertop & stainless steel appliances ( Gas Stove, Hood Range ) Prim Bedroom W/ cozy 4pc Ensuite, All Bedrooms Are Generously Sized W/Large Window. Additional Office/Den on 2nd floor when working from home. Fully fenced backyard with easy maintain Interlock landscape and gazebo, Detached 2 cars garage. Sprinkler system in the front yard. Close to parks, Wilcox lake, golf & community center. Mins to Hwy 404 & Go Station. A perfect home to grow your family in a desire neighborhood ! (id:59911)
Keller Williams Realty Centres
107 Boticelli Way
Vaughan, Ontario
Beautiful & Spacious 3 Bedroom Detached Home In Family Friendly, Highly Sought After Vellore Village! Well-Maintained And Ready To Move In Condition. Lots Of Upgrades* Hardwood Floors Throughout; Upper Level Laundry Room (Second Floor) For Convenience; Garage Door Entrance To The House And Directly To The Basement. One Minute Drive To Hwy 400, Close To Sports Complex, Event Centre, Wonderland, Indoor Playground, Vaughan Mills, Hospital And More! (id:59911)
Bay Street Group Inc.
12 Chatterton Boulevard
Toronto, Ontario
Builders, Renovators & Investors Here Is Your Opportunity To Construct A Beautiful Home In An Ideal Location | Renovate or Build A 3000 Sq.Ft. Home Backing Onto A Park | Permitted And Approved Drawings Ready For You To Build On This 50' x 125' Lot | Property being sold as-is, where-is (id:59911)
Homelife Superstars Real Estate Limited
2003 - 2550 Simcoe Street N
Oshawa, Ontario
Incredible Condo Located In The Windfields in Oshawa. Great Value. Steps from Colleges, Shops, Hwy's & Transit. Includes A Modern Kitchen with a Quartz Countertop & Backsplash. It's Open Concept & has a Good Floor Plan With Lots of Natural Light! (id:59911)
Century 21 Parkland Ltd.
524 - 43 Hanna Avenue
Toronto, Ontario
Custom designed west facing loft at historic Toy Factory, designed by HGTV designer Carolyn Wilbrink! Attention to detail in every moment of this space from the custom brick wall finished by a stone mason, industrial chandelier over living room, a soaring built in bookcase like no other...rolling ladder included! Floor to ceiling sound proof window panes separate the primary bedroom from main living space, oversized kitchen island, custom hood fan, herringbone marble backsplash and open glass cabinetry, an ensuite bathroom that speaks high end hotel and a private 217 sq ft terrace with partial lake views to retreat to throughout the day or night! (id:59911)
RE/MAX Hallmark Realty Ltd.
4 Old Park Road
Toronto, Ontario
Experience the perfect fusion of historic Tudor charm and state-of-the-art sophistication in this completely rebuilt 2022 masterpiece. Step through the custom mahogany door into a breathtaking foyer crowned by an 18-foot double-height ceiling, revealing a meticulously crafted 5-bedroom, 6-bath layout. From the reclaimed red oak staircase sourced from St. Lawrence Harbor to the Wi-Fi-controlled heated floors, every detail exudes comfort and elegance. The chefs kitchen features Statuaretto Marble countertops, a Gaggenau refrigerator & freezer, and a show-stopping La Cornue 43" gas stoveideal for both casual dining and grand entertaining. Unwind in the master suite, complete with a west-facing balcony, a second marble fireplace, and a spa-like en-suite offering heated floors, his-and-hers showers, and dual sinks. The third-floor studio provides versatile loft space, while the finished basement boasts high ceilings and additional heated floors. A standalone office / accessory structure with two large rooms, polished concrete heated floors, and a private 4-piece bath delivers unparalleled separation for work or guests. Enjoy effortless convenience with the Control4 system integrating lighting, blinds, and security, plus Wi-Fi-enabled appliances, a Nest thermostat, and a smart garage door. Nestled in one of Torontos most prestigious neighborhoods, this custom-built home is an unmissable opportunity to indulge in timeless elegance and modern innovation (id:59911)
Right At Home Realty
2015 - 85 Mcmahon Drive
Toronto, Ontario
Luxury Building In Concord Park Place Community . 505 Sqft Of Interior. With 80,000 Sqft Of Amenities, Tennis/Basketball Crt/Swimming Pool/Sauna/Formal Ballroom And Touchless Car Wash, etc. Features 9-Ft Ceilings, Floor To Ceiling Windows, Laminate Floor Throughout, Roller Blinds, Premium finishes, Quartz Countertop, Spa Like Bath With Large Porcelain Tiles. Balcony With Composite Wood Decking With Radiant Ceiling Heaters Looking To Toronto Skyline. Steps To Brand New Community Centre And Park, minutes walk to Bessarion & Leslie Subway Station, Go Train Station, And Minutes To Hwy 401/404, Bayview Village & Fairview Mall. (id:59911)
Prompton Real Estate Services Corp.



