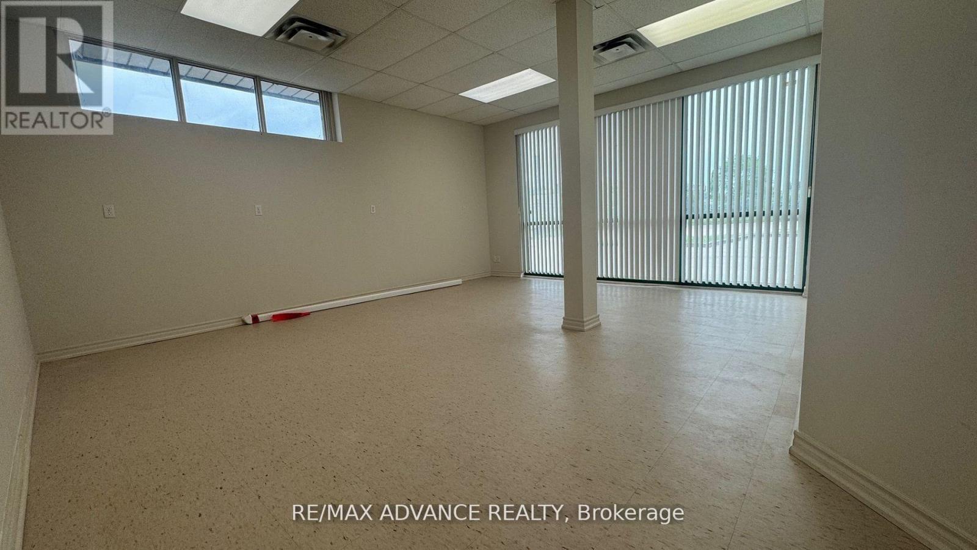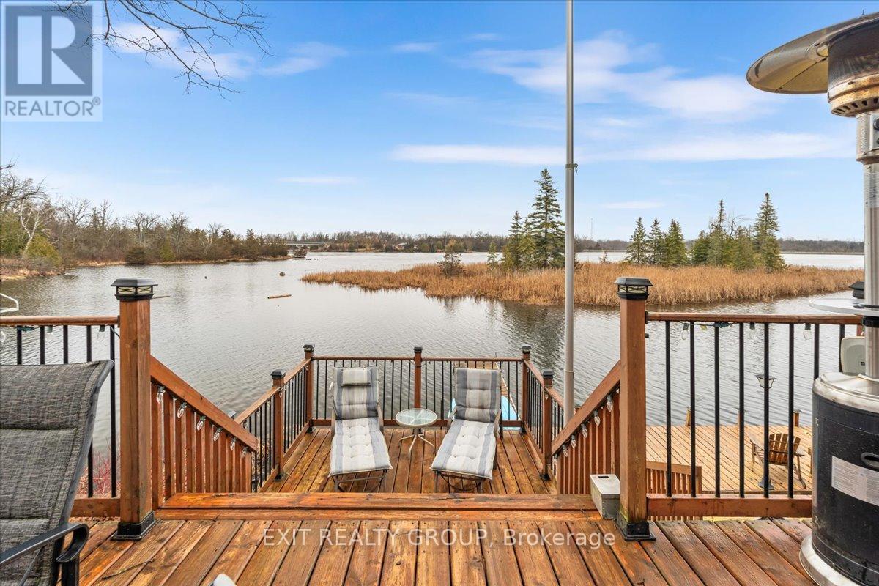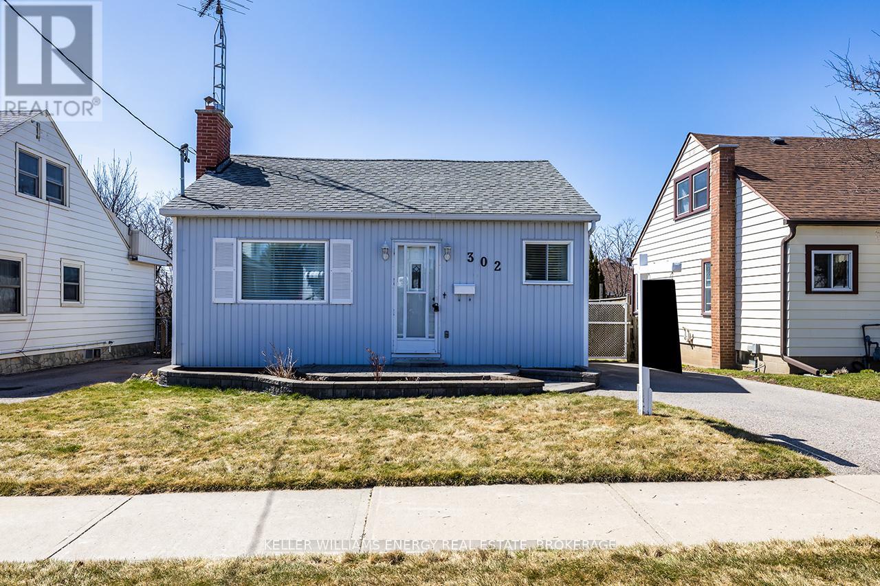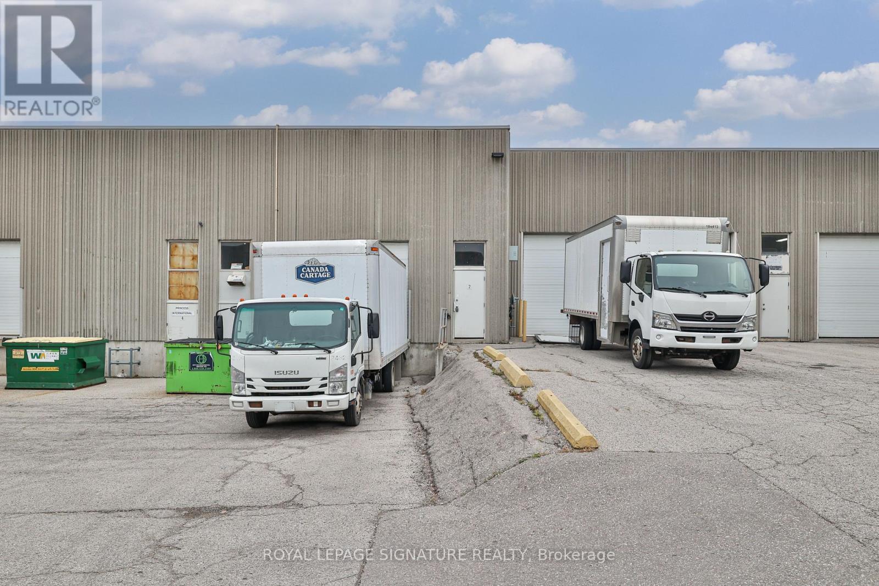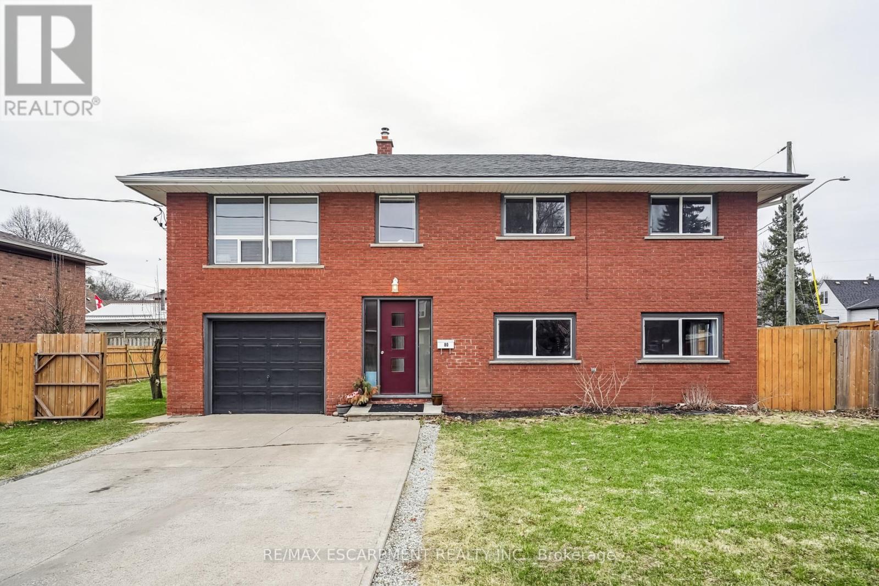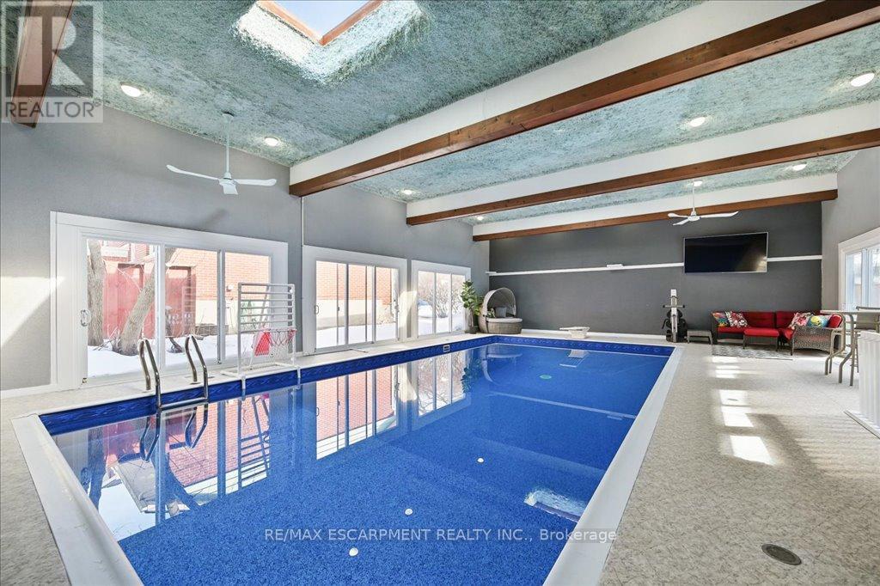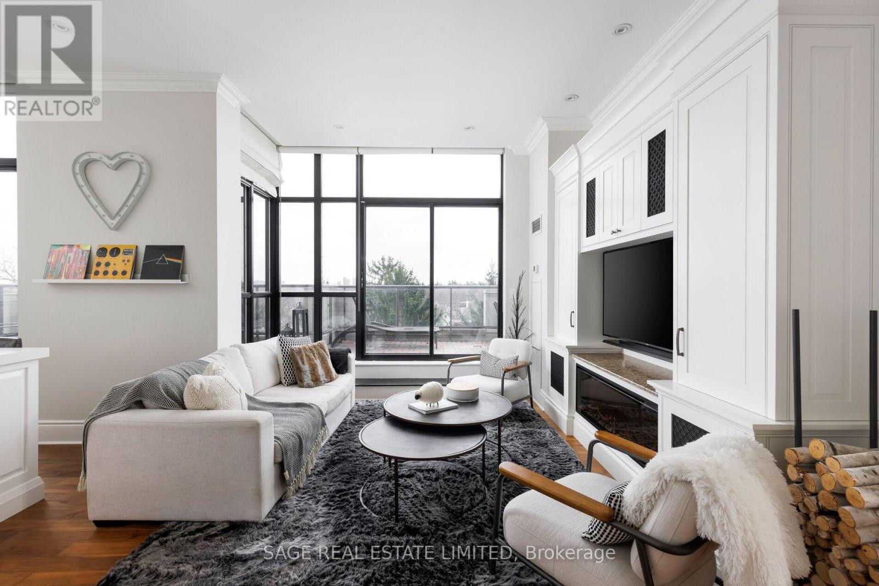Unit 6 - 4245 Sheppard Avenue E
Toronto, Ontario
Stunning Building in Prime Location * High Traffic Area * Convenient Access to Public Transit with TTC Stop at Front Door * Versatile Freestanding Structure Ideal for Medical and Professional Office Spaces * Boasts Existing Family Doctor and Pharmacy * Abundant Parking Available * Impeccable Clean and Well-Maintained * Perfectly Suited for Medical, Financial, Educational, and Various Office Purposes. **EXTRAS** Lots of Parking For Your Business, Lock Box for Easy Showing. (id:59911)
RE/MAX Advance Realty
82 Canal Road
Trent Hills, Ontario
Welcome to your perfect escape! This charming 3-bedroom, 1-bath waterfront cottage offers a serene setting with breathtaking views and endless opportunities for relaxation and adventure. Located on the Trent-Severn Canal System, you'll enjoy 18 kms of lock-free boating to Hastings and Rice Lake, with access to the entire waterway system - including Lake Ontario - ideal for boating enthusiasts and nature lovers alike. Inside, the cottage features a cozy kitchen, a propane fueled stove in the living room, a bright 3-season sunroom, and a primary bedroom with a private walk-out to the outdoors, perfect for morning coffees with a view. Charming 3 piece bath. Whether you're enjoying peaceful winters or sun-soaked summers, this cottage is designed for year-round enjoyment with access via a municipal road. Outside, four-tiered decks offer incredible spaces for entertaining or unwinding as you watch the boats pass by. The property is part of a welcoming community and offers licensed land through Parks Canada with a monthly fee of $599, plus $127.55 in property taxes - just $726.75/month for your own slice of paradise. Just minutes to Campbellford, a vibrant town known for Doohers award-winning bakery, unique shops, restaurants, Ferris Park, suspension bridge, Aron Theatre, and more. Located on the Trent-Severn Trail Town route, you're connected to 386 kms of inland waterway, perfect for boating, paddling, hiking, and exploring. Hi-speed internet is available via Bell, Rogers, or rural providers - ideal for work-from-cottage lifestyles.Whether you're gathered around the campfire, relaxing in the sunroom, or casting a line off the dock, this warm and inviting cottage is ready to host your family's next chapter of unforgettable waterfront memories. (id:59911)
Exit Realty Group
302 Drew Street
Oshawa, Ontario
This delightful 2+1 bedroom, 2 bathroom home offers the perfect blend of comfort, style, and functionality! Step into a bright and spacious living room featuring hardwood floors and a cozy wood-burning fireplace.The primary bedroom is located on the main floor for easy accessibility.The updated kitchen has laminate countertops, ceramic tile floors, and a skylight that fills the space with natural light. The dining room provides ample space for entertaining, with large windows and a walkout leading to your private, fenced backyard.the home also features a partially finished, full basement. Here, you'll find a cozy rec. room, the additional bedroom, a bathroom, a wet bar, and a laundry room. You will appreciate the heated 12x24 workshop that is Equipped with hydro! It offers a generous area for woodworking, crafts, or any other creative endeavours. The backyard was beautifully sodded just last summer, providing a lush and low-maintenance outdoor space. The private driveway provides parking for 2 vehicles. (id:59911)
Keller Williams Energy Real Estate
2-3 - 5250 Finch Avenue E
Toronto, Ontario
Leasing Opportunity Industrial Warehouse SpaceA clean and well-maintained industrial warehouse with well finished office area. Features two drive-in level shipping doors and convenient access to Highway 401. Professionally managed by a responsive and experienced landlord. Permitted Uses: General industrial and warehouse-related operations.Restrictions: No woodworking, cannabis, stone/granite fabrication, recreational facilities, food-related businesses, automotive services, retail, schools, or places of worship.Tenant is responsible for 30% of utility costs. (id:59911)
Royal LePage Signature Realty
1652 Fischer Hallman Road Unit# E
Kitchener, Ontario
Welcome to most ideal location in Kitchener, minutes from shopping, major highways but also steps away from Tim Horton’s, Sobey’s, Food Basics, walking trails and great schools. There are 3 spacious bedrooms and 1.5 bathrooms, so you could easily have one room as an office and still have plenty of space for family to stay over. There is a dining area which could easily expand when having family and friends over during the holidays. The living room is a bright and just nestled off to the side so you could watch TV or read a book and feel cozy in the space. The primary bedroom is large with ample closet space, the second bedroom has a functional balcony and the third one is besides the laundry room. One parking spot is included. Don’t miss this great opportunity to have a new home. Book your private showing today ! (id:59911)
Century 21 Heritage House Ltd.
312 Erb Street W Unit# 418
Waterloo, Ontario
Discover urban living at its finest at 312 Erb Street W, Waterloo, Ontario (Moda)! This charming upgraded 1 bedroom, 1 bathroom unit (Kate Model) offers a perfect blend of comfort and convenience in a prime location. The bright and inviting living space features large windows that let in plenty of natural light, and the open-concept layout seamlessly connects the living, dining, and kitchen areas, making it ideal for both relaxation and entertaining. The well-appointed kitchen boasts modern stainless steel appliances and ample cabinetry, while the spacious bedroom provides a peaceful retreat with a generous closet for all your storage needs. The sleek bathroom, featuring contemporary fixtures and a stylish design, is perfect for unwinding after a long day. This condo includes in-suite laundry for your convenience and a dedicated parking spot. Investors can make use of the deeded Short term rental license allowing Airbnb's in this unit. Located in the heart of Waterloo, this home is just minutes away from the University of Waterloo, Wilfred Laurier University, shopping centres, dining options, and public transit, with easy access to parks and recreational facilities. Don’t miss this fantastic opportunity to be a part of Waterloo’s vibrant community (id:59911)
Shaw Realty Group Inc.
Lower Unit - 80 East Street
Cambridge, Ontario
Discover the charm and convenience of this inviting lower-level unit at 80 East St, Cambridge. This above-grade rental offers versatility with its layout, featuring three bedrooms or the option of two bedrooms plus a dedicated office space, catering to both families and professionals. The residence boasts an updated kitchen equipped with sleek stainless-steel appliances and contemporary flooring throughout, creating a modern and comfortable living environment. A well-appointed four-piece bathroom complements the living spaces, ensuring functionality and comfort. Enjoy the expansive backyard, a shared space with the upper tenant, perfect for outdoor activities and relaxation. The shared driveway accommodates parking for two vehicles assigned to this unit, providing ample space for residents. Nestled in a vibrant Cambridge neighborhood, 80 East St offers proximity to a variety of amenities. The Cambridge Centre, located at 355 Hespeler Road, is a shopping hub featuring numerous stores, including Sport Chek and Marshalls, catering to all your shopping needs. For commuting and travel, the Ainslie St. Transit Terminal at 35 Ainslie Street South serves as a central hub for Grand River Transit, facilitating easy access to surrounding areas. Additionally, the neighborhood is enriched with parks and trails, such as Riverside Park, offering residents ample opportunities for outdoor recreation and leisure. Utilities for this unit are shared with the upper unit, promoting a sense of community and cooperation. This property seamlessly blends modern living with the convenience of nearby amenities, making it an ideal choice for those seeking a balanced lifestyle in Cambridge. (id:59911)
RE/MAX Escarpment Realty Inc.
40 Terrystone Walk
Waterloo, Ontario
Welcome to 40 Terrystone Walk in Waterloo! This spectacular side-split has been updated from top to bottom and features an incredible indoor pool oasis with panoramic windows, allowing you to enjoy summer year-round. With over 2,700 sq. ft. of finished living space, this home offers a spacious layout filled with natural light. On the main level you'll find a bright living room, updated kitchen, formal dining area, and a family room with large windows to view your indoor pool. Step through to the stunning four-season pool addition, complete with expansive decks and sliding doors leading to the private, fully fenced yard. Upstairs, you'll find three spacious bedrooms and a luxurious 5-piece bath. The finished basement adds even more space with a large rec room, sauna, additional bathroom, and a separate entrance to the pool. Nestled in a prime Waterloo location, this home is just minutes from RIM Park, Mall, top-rated schools, walking trails, and the expressway for easy commuting. Surrounded by mature trees and stylish outdoor spaces, this one-of-a-kind home is a true retreat in the city. (id:59911)
RE/MAX Escarpment Realty Inc.
Bsmt - 5423 Freshwater Drive
Mississauga, Ontario
Immaculate & Huge W/O Basement With A Private Entrance. 2 Bedrooms + 1 Washroom. Separate Laundry. Livingroom With 2 Windows. All Bedrooms With Window and Closet. No Carpet. 1 Parking Spot. Close To Schools, Parks, Library, Grocery, Erin Mills Town Centre Mall, Hwy 401, 403 & 407. Tenant to pay 30% of utilities cost. (id:59911)
Royal LePage Realty Plus
1352 Nocturne Court
Mississauga, Ontario
Client RemarksWelcome to an architectural masterpiece in the heart of Lorne Park, where modern luxury, innovative design, and seamless indoor-outdoor living come together on a sprawling 91.25 x 158.13 lot. This one-of-a-kind residence is a testament to exceptional craftsmanship and forward-thinking design, offering a rare blend of sophistication, comfort, and functionality in one of Mississauga's most sought-after neighbourhoods.From the moment you arrive, the home captivates with its striking contemporary facade, featuring sleek lines, oversized Bauhaus sliding doors, and premium finishes that harmonize with the lush surroundings. Inside, an expansive open-concept layout maximizes natural light and flow, creating an effortless balance between grand entertaining and private retreats. Every space is thoughtfully designed, from the state-of-the-art gourmet kitchen with a bespoke six-seat island and integrated fireplace to the exquisite primary suite with a private terrace, ensuring that luxury is woven into every detail.Step outside to a private backyard sanctuary, where a saltwater pool, hot tub, and composite deck set the stage for relaxation and entertainment. Enveloped by mature trees and ambient up-lighting, the space is further enhanced by a custom-built ship-inspired tree-house, offering both storage and a charming play area. The Outdoor Dome Gym, a fully heated and air-conditioned retreat with cork flooring, floor-to-ceiling windows, and a built-in projector, adds a level of exclusivity rarely found in residential properties. (id:59911)
RE/MAX Escarpment Realty Inc.
1196 Parkwest Place
Mississauga, Ontario
Welcome Home to this Bright and Spotlessly Clean Three Bedroom Town House located in Beautiful Lakeview across the street from Cawthra Park Secondary School. Open concept main floor with Crown Moulding in combined Living & Dining room. Modern Kitchen Featuring Stainless Steel appliances and Lots of Cabinet space. Main Floor Family Room With Sliding Door Walk-Out to Maintenance-Free Backyard With Artificial Turf. Convenient Garage Door Opener. Tankless Hot Water. A Quiet Enclave of Nice Homes away from busy streets, but still Walking Distance to Transit, Newly Renovated Carmen Corbasson Community Centre, Cawthra Woods, Pool, Shopping and Lake Ontario. A perfect alternative to hi-rise living. (id:59911)
Royal LePage Real Estate Services Ltd.
Ph613 - 25 Earlington Avenue
Toronto, Ontario
Rarely offered and truly refined, this premium corner penthouse at The Essence offers elegant living in one of Toronto's most sought-after neighbourhoods. With soaring 10-foot ceilings, a renovated interior, two conveniently located parking spaces, and a spectacular wraparound terrace with unrivaled south and city views, this is superior condo living. Inside, the custom-designed kitchen is a dream for cooks and entertainers alike, featuring Cambria quartz countertops, tumbled marble backsplash, and a dedicated buffet and workstation. The open concept living and dining area is both inviting and stylish, anchored by a electric fireplace with custom millwork and a cleverly integrated retractable TV. The spacious primary suite includes custom closet organizers, and a luxurious ensuite bathroom with an air-jet tub, separate glass shower, and double vanity. The second bedroom features an ensuite bathroom and direct terrace access. All set within a 6-storey boutique building with 24-hour concierge service, this suite is ideal for discerning downsizers, professionals, or anyone seeking luxury without compromise. From quiet mornings on the terrace to evening cocktails framed by city views, every moment here is elevated. Just steps to lush parks, boutique shops, and top-rated golf, all with easy access to downtown or the airport when needed. This is a rare opportunity to live above it all in The Kingsway. (id:59911)
Sage Real Estate Limited
