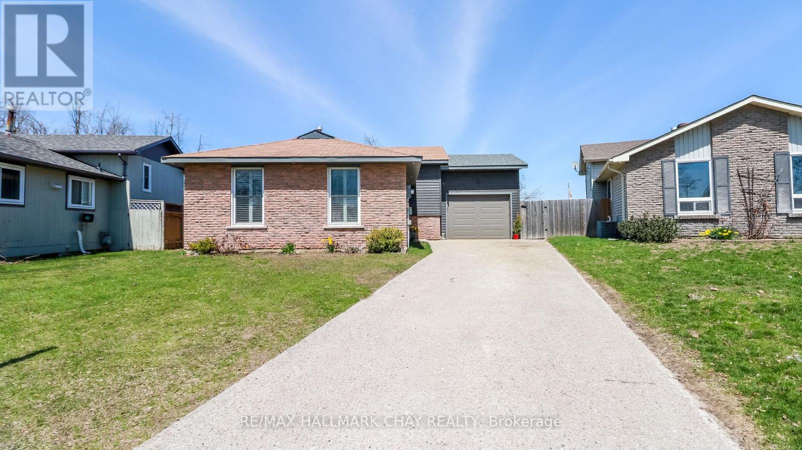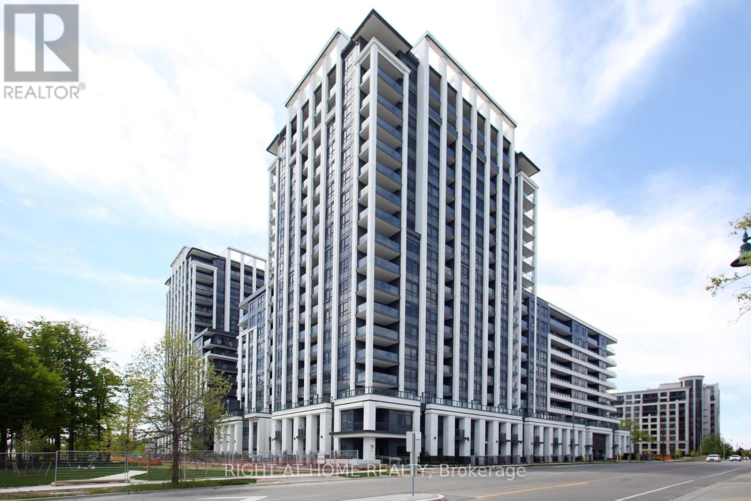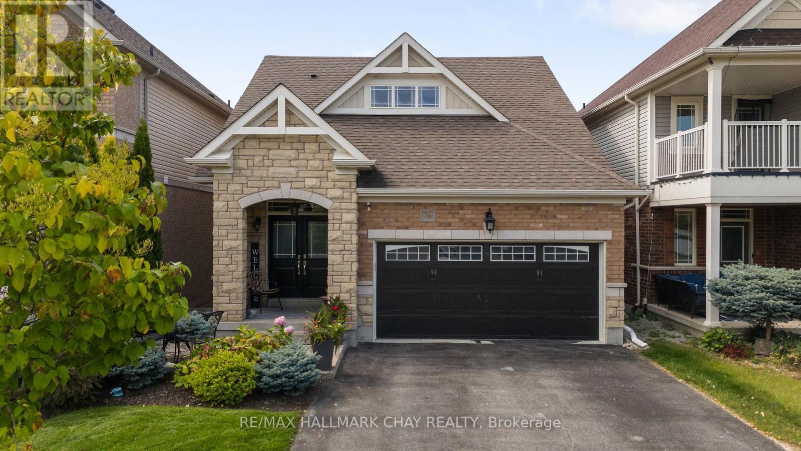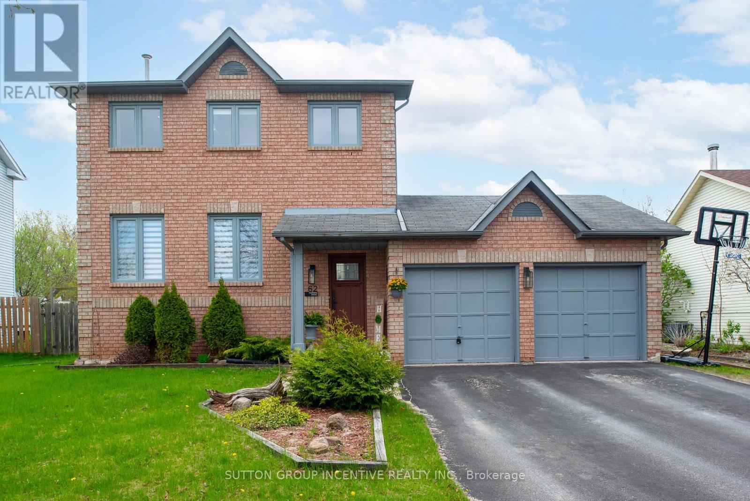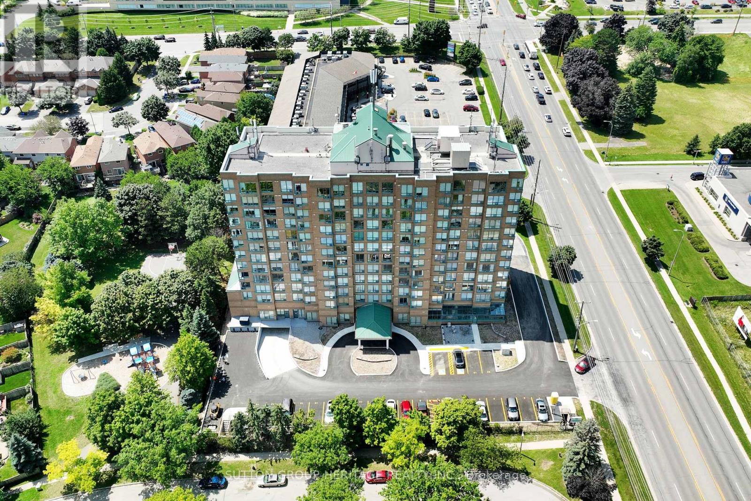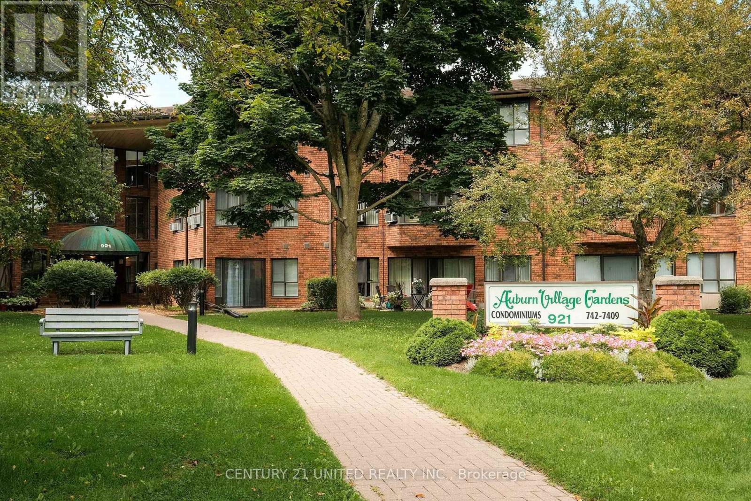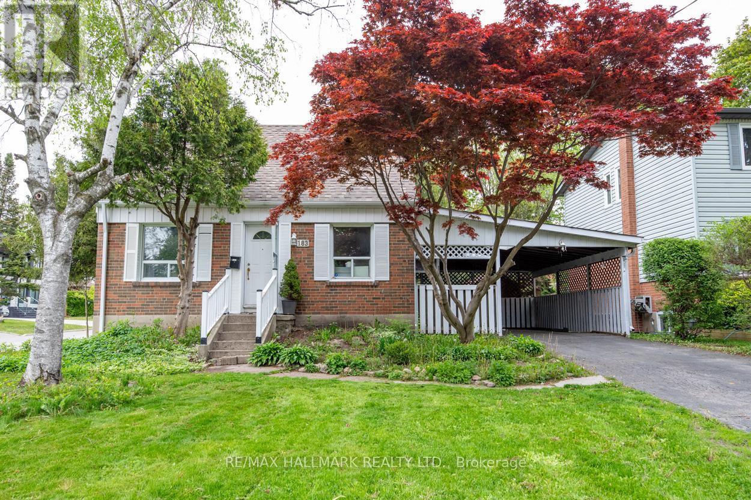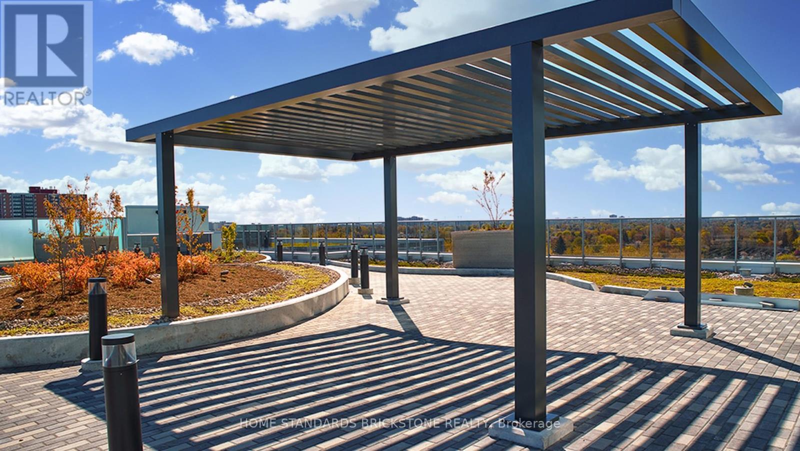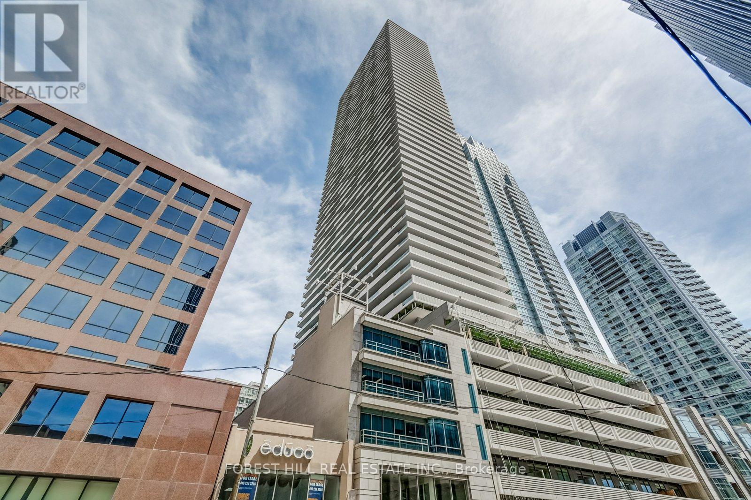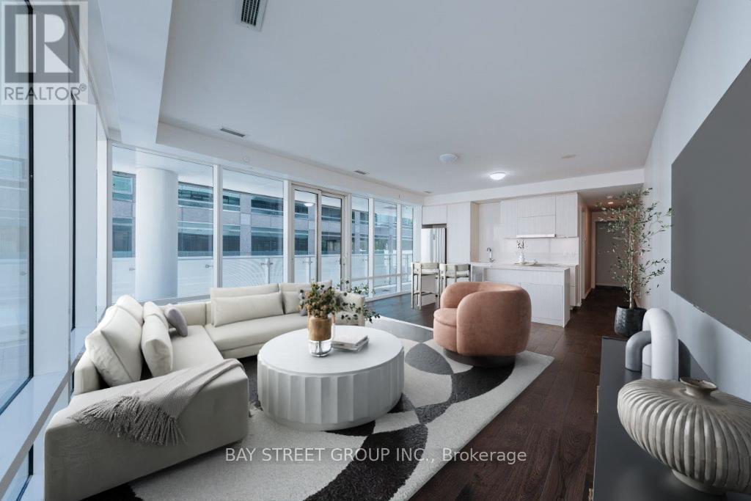51 Christie Crescent
Barrie, Ontario
Looking for a great family home close to just about everything? This 4 bedroom (2+2) four level back split with 2 full baths and an above ground pool is waiting for you. Approx 1700 sq ft finished. Upgrades include updated kitchen with quartz countertops, hardwood floors, updated bathrooms, custom tile, modern lighting, updated doors, California shutters. Walkout from primary to deck and hot tub. Fully fenced, no rear neighbours. Around the corner from Barrie's splash pad! Close to shopping, schools, recreation, transit and much more. Loads of parking. Large windows. Pool and hot tub as is. (id:59911)
RE/MAX Hallmark Chay Realty
1710 - 9 Clegg Road
Markham, Ontario
Wow! Fantastic New 2+1 Bedroom Vendome Corner Unit Coming W/Stunning Unobstructed South-East View ! 1017Sf+121Sf Balcony w/ $$$ upgraded Boasts the Modern Finishes, Functional Sun Filled Layout ,Open Living/Dining Area ,Open Concept, Quartz Counter, Stainless Steel Appliances. Excellent Amenities: Big Space Gym, Guest Suites, Meeting/Exercise/Study Rm, Visitor Parking, 24 Hr Security & More. Walking Distance To Top Ranked Unionville High School, Close To 407 & 404, GoTrain, Viva & Yrt, Ymca, Parks, York University Markham Campus, VIP cineplex cinema, Markham Pan Am Centre, Grocery stores, Cafe, restaurants ,Steps To Everything! Living here means having it all! More photos in Virtual Tour. (id:59911)
Right At Home Realty
76 Cauthers Crescent
New Tecumseth, Ontario
Looking for an awesome home in Treetops? You have found it! Beautiful Brick & Stone Bungaloft With Finished Walk-Out Lower Level On A Premium Lot. Beautiful eat-in kitchen with quartz countertops, island and walkout to deck overlooking the golf course. Featuring main floor primary with vaulted ceilings, large window and walk-in closet with awesome 5 pce ensuite. Loft features 2 good sized bedrooms, 4 pce bath and office/family room. Fully finished walkout basement with familyroom with fireplace, large living room area (could be another family room, or kitchen), wet bar with quartz counter tops and a 3 pce bathroom. All walking out to a coverd deck and fenced yard. This home has extensive upgrades, from the kitchen to the bathrooms and flooring. Quartz countertops. Main Floor 9Ft. Ceilings & 8 Ft. Doors. Professionally Landscaped Including Exterior Lighting and fenced yard. 200 Amp Electrical Panel. Main Floor Laundry. Inside entry from garage. (id:59911)
RE/MAX Hallmark Chay Realty
2223 Victoria Street
Innisfil, Ontario
Welcome to a home thats not just a place to live but a place to love. One of the favourite features is the galley kitchen, where everything is within reach, making it perfect for fun, easy cooking nights with family or friends. Whether you're trying a new recipe or just sharing stories while chopping veggies, it's a cozy and creative space to connect over good food. Just off the kitchen is a sunshine-filled back room that is a happy place. Its where you can sip morning coffee, dive into a good book, or gather for relaxed weekend brunches. The natural light just wraps the room in warmth and calm. The loft space is one of the coolest parts of the home perfect for kids to play, imagine, and create their own little world. Its tucked away just enough to feel special, yet still connected to the rest of the home. The family room is where the heart of the house beats - it's warm, inviting, and has hosted everything from Christmas mornings, to movie marathons and impromptu dance parties. And when we want fresh air or room to roam, the big backyard gives you exactly that tons of space, tons of privacy, and endless potential for gardening,games, or simply lying back and watching the stars. This house has been full of laughter, love, and connection and its ready for someone new to make just as many beautiful memories here. (id:59911)
RE/MAX Hallmark Chay Realty
62 Darren Drive
Essa, Ontario
This is a Terrific home on a Large Lot with an above ground pool. ( new pump & filter). Fire pit. Deck with Gazebo overlooking the pool and fenced rear yard. Nice Double garage and paved double driveway parking for up to 4 cars plus 2 in the garage. Windows in 2022. Very Expensive Quality Front door! Kitchen upgraded with counter, backsplash, and new appliances within last 2 years. Microwave combined with rangehood. Pot lights. Carpet free home. Nice window coverings. R/I Central Vac. Central Air. All Ducts just been cleaned. Some new bedroom closet shelving and organizers. Updated 4pc main bath and a 3pc bath in Bsmt. 3 Nice bedrooms. This is a Good Deal!! (id:59911)
Sutton Group Incentive Realty Inc.
509 - 711 Rossland Road E
Whitby, Ontario
Welcome to the Walldorf Plaza Condominiums in Whitby!! This Beautiful Spacious 2 Bedroom Plus Solarium/Den Suite Spans 825 Square Feet. Inside, Youll Find Bright Open-Concept Living/Dining Areas, an Updated Kitchen with Stainless Steel Appliances, a Large Primary Bedroom with Full Ensuite Bath, a Second Bedroom That Opens to the Solarium Plus, a Second Full Bathroom. The Suite Has Been Freshly Painted Throughout and Meticulously Updated Over Recent Years Including Modern Premium Aqua Plus Gold Collection Waterproof Vinyl Flooring in All Living Areas, Hallways & Bedrooms 2023, New Closet Doors in Both Bedrooms 2025, Updated Kitchen Countertop, Modern Faucet, & SS Appliances in 2021, Brand New Walk-in Shower in Ensuite Bathroom 2025, New Tile Tub Surround and Rain Shower Head/Faucets in Main Bath 2025, New Vanities & Light Fixtures 2023 in Both Bathrooms and More!! Amenities Include: Fitness Centre, Billiard/Games Room, Indoor Lap Pool & Spa (currently closed, area under reconsideration), Party Room, Car Wash, Secure Bike Storage and Lots of Visitor Parking in the Newly Completed Front Entrance Area. This Well Managed Building, complete with an On-Site Management Office and Superintendent, is Conveniently Located in the Heart of Whitby with Easy Access to Highway 401, 407, 412, Local Transportation, Shopping, Pharmacy, Whitby Rec Center, Library & Restaurants. Its 100% Ready for You to Move in and ENJOY!! (id:59911)
Sutton Group-Heritage Realty Inc.
102 - 921 Armour Road
Peterborough East, Ontario
Spacious two bedroom condo in desirable Auburn Village location. This main floor condo unit features a bright and spacious layout including two bedrooms, an updated custom kitchen, bonus room, updated 3 piece bathroom, additional 4 piece bathroom, air conditioning, in suite laundry, and a walk out to interlocking brick patio. The unit is at the end of hall for extra privacy. Auburn Village offers additional amenities including an exercise room, common area, guest suite, shop space and a recently updated rooftop patio featuring gorgeous views. Rear parking is designated and also features a large guest parking area. Deeded storage locker offers additional storage space. Prime condo living in Peterborough's East End! Monthly condo fee $485.00 (id:59911)
Century 21 United Realty Inc.
183 Harewood Avenue
Toronto, Ontario
Its All about this Prime Cliffcrest Neighbourhood and this 50x137 ft Corner Lot, Supreme Privacy* Oversized Carport with plenty of parking*Large Primary Bedroom with Jacuzzi Tub* 3 Washrooms* Just Move in or Renovate, or Build/Customize your Dream Home on this Gorgeous Corner Lot* Steps to Great School, Bluffs, TTC, & 35 Minutes to Downtown!!! (id:59911)
RE/MAX Hallmark Realty Ltd.
2005 - 3121 Sheppard Avenue E
Toronto, Ontario
Luxury, modern with unobstructed view including lake, CN tower, and park surrounding. Laminate floor throughout and stainless steel appliance, Excellent Location. close to TTC, community centre, fairview malls, shopping, Banks, supermarket, restaurant. Minutes away from DVD, Highway 401 and TTC. (id:59911)
Home Standards Brickstone Realty
325 Picton Main Street E
Prince Edward County, Ontario
Charming Turnkey Business with Income Potential in the Heart of Picton. Seize the chance to own a cherished local gem in Picton, Ontario! After over 30 years of dedicated family operation, this well-established submarine shop and property are now ready for new ownership. Ideally located in the heart of Picton, this property boasts excellent visibility and foot traffic, making it an ideal spot for a thriving business.The mixed-use building features approximately 600 sq. ft. of shop space on the main floor, perfectly suited for retail or food service, while a cozy vacant upstairs apartment offers fantastic potential for rental income or live/work arrangements. Included in the sale are all equipment and fixtures, providing a seamless turnkey transition for the new owner. With a loyal customer base built over decades, this business is a community favourite, yet still offers exciting growth potential for an entrepreneurial vision whether through expanded offerings, extended hours, or creative new ideas. Nestled in Prince Edward County, Picton is a vibrant destination renowned for its wineries, bustling tourism, and strong community spirit. This property is perfectly positioned to thrive in this growing region. Dont miss this incredible opportunity to combine affordability, history, and potential. Own a piece of Picton's vibrant downtown today! (id:59911)
Century 21 Lanthorn Real Estate Ltd.
5210 - 2221 Yonge Street
Toronto, Ontario
Luxury Condo Unit At The Heart Of Vibrant Yonge/Eglinton With A Walk Score Of 95! Open Concept Layouts! Floor To Ceiling Windows With Spectacular Views. Fabulous Amenities Include 24 Hr Concierge, Fitness Centre, Spa, Outdoor Lounge Area With Bbq. Steps To Subway,Shopping, Restaurants & Starbucks in Building. Den Is A Nook. Valet parking available for $250/mo. Locker Available For $50/Mo. Photos may not reflect the unit. (id:59911)
Forest Hill Real Estate Inc.
Chestnut Park Real Estate Limited
326 - 1 Bloor Street E
Toronto, Ontario
Rare Opportunity To Own A Spacious 2-Bedroom Suite Over 1,000 Sq.Ft. At The Iconic "One Bloor" One Of Torontos Most Prestigious Addresses In The Heart Of Downtown. This Bright, Open-Concept Corner Unit Features 9Ft Floor-To-Ceiling Windows, A Simone Cecconi-Designed Kitchen With Custom Cabinetry And Premium Appliances, $$$ In Upgrades Including Pot Lights And A French-Style Accent Wall. Enjoy An Oversized Wrap-Around Balcony With Sweeping City Views. Approx. 46,000 Sq.Ft. Of Unmatched Amenities In The Building, Including Indoor & Outdoor Pools, State-Of-The-Art Gym, Spa, Fitness Studios, Lounge & More. Direct Underground Access To Two Subway Lines. Steps To The City's Best Dining, Shopping, Financial & Entertainment Districts. Move-In Ready Perfect For End Users Seeking Luxury Living Or Investors Looking For A High-Demand, High-Return Property In A Prime Location. (id:59911)
Bay Street Group Inc.
