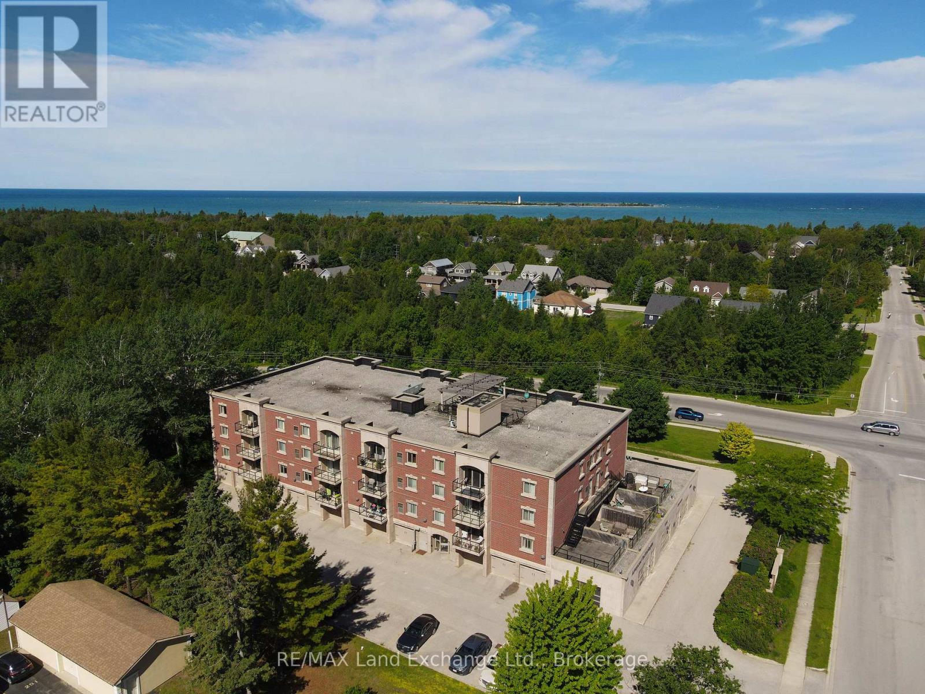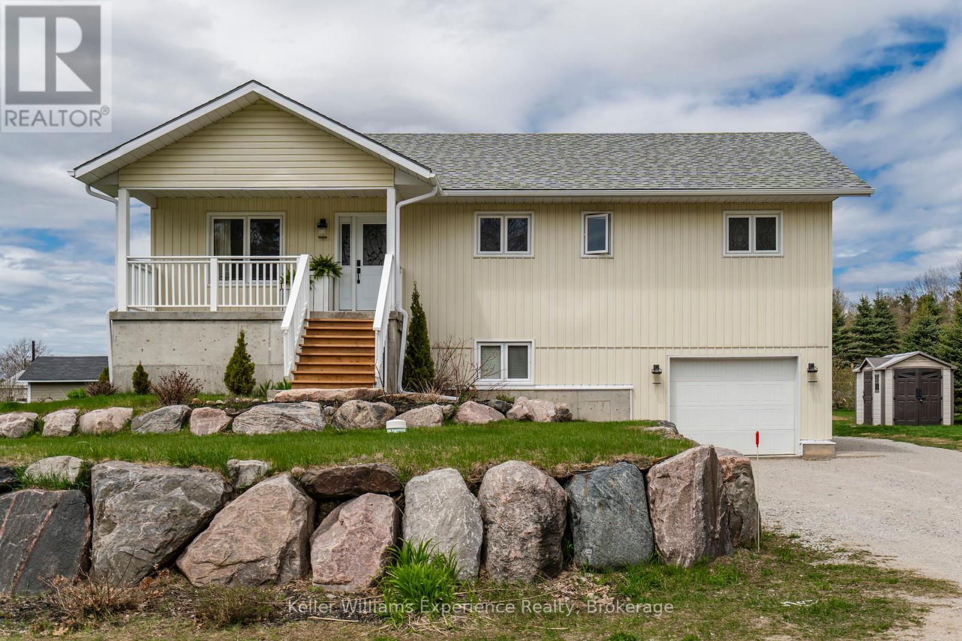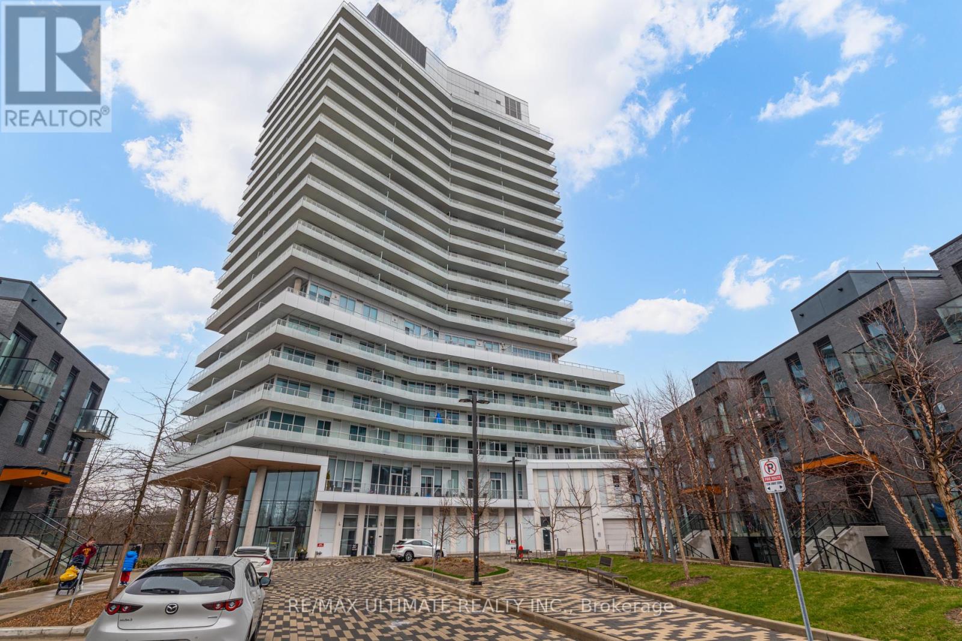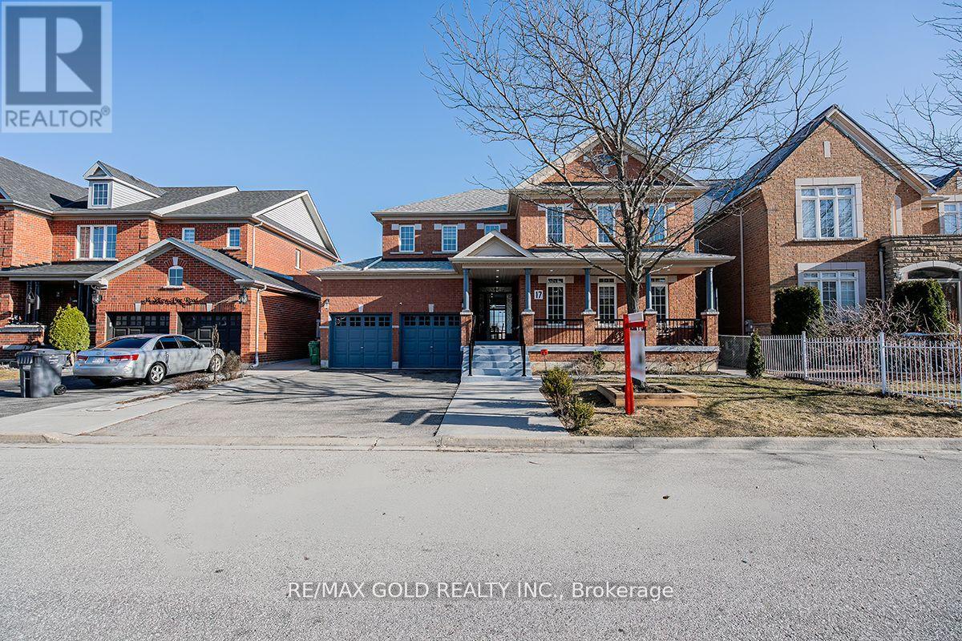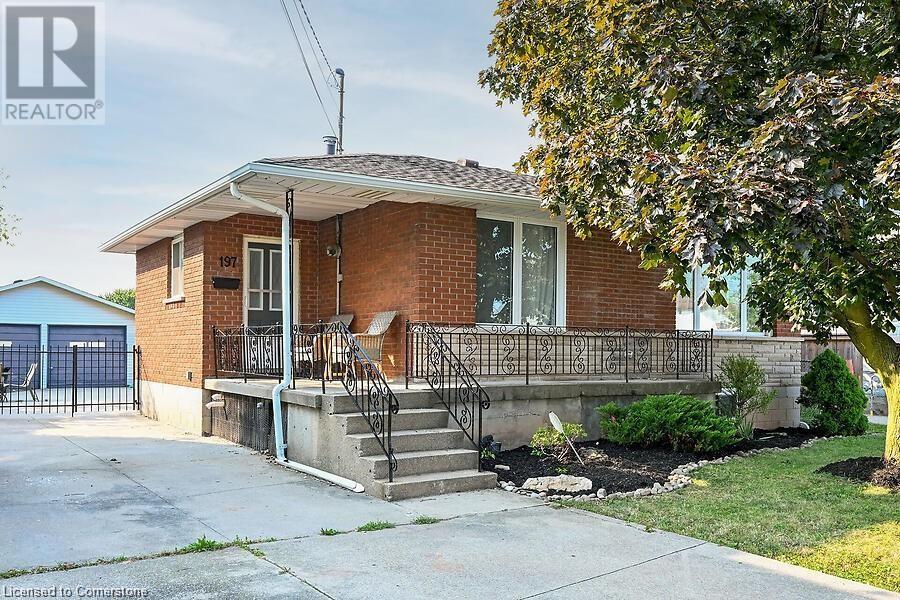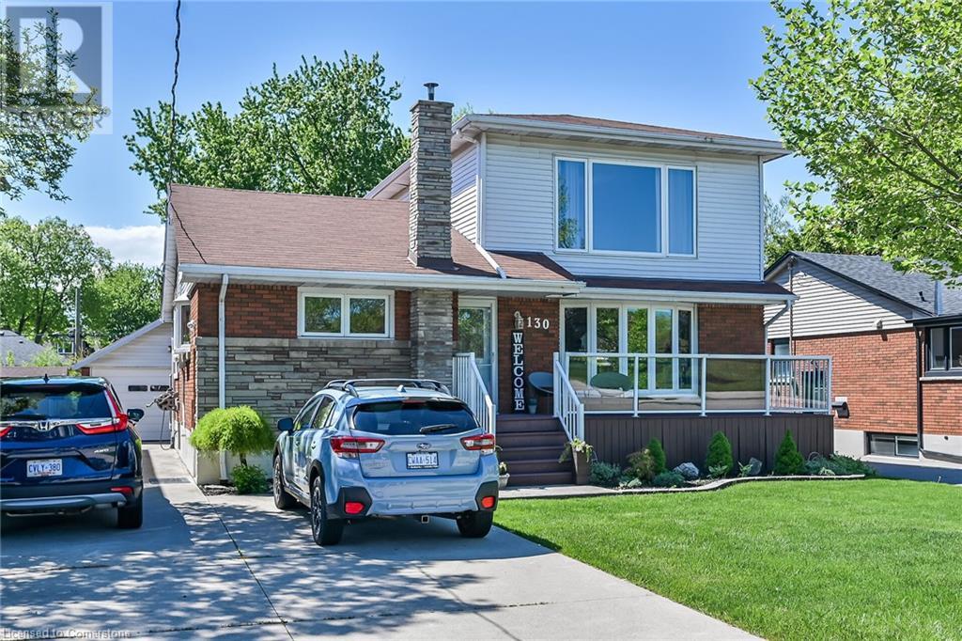203 - 221 Adelaide Street
Saugeen Shores, Ontario
Discover the charm of Chantry Place condominiums, perfectly situated just a short stroll from Southampton's renowned white sand beaches and stunning sunsets! This beautiful 1160 sq.ft. condo is perfect for anyone looking to downsize. This condo features 2 bedrooms, 1 bath, and a private balcony, facing east with a very quiet and calming view. Upon entry, you're welcomed by an open concept layout and a cozy atmosphere. Suite 203 showcases elegant hardwood and tile flooring, with lots of natural light. The kitchen has darker maple cabinets along with generous granite countertops, a wooden island, and Stainless Steel appliances, making meal preparation a breeze! The luxurious 4-piece bathroom includes both a separate shower and tub, perfect for a relaxing soak. This condo offers exceptional amenities: a spacious 6x8 storage unit is perfect for all your beach gear, bicycles and/or winter tires. The exclusive covered parking spot in a heated garage with your own remote, provides convenience and protection for you and your vehicle. There is also plenty of visitor parking. Engage with the lively community within the complex, which features a common kitchen area, a fully equipped gym, and additional showers. The crowning jewel is the expansive rooftop patio, offering awe-inspiring views of the famous sunsets and panoramic vistas of Chantry Island. It's the perfect venue for summer drinks and BBQ gatherings with your friends and family. You will find peace and easy living in this exceptional condo, with no need to rake leaves or shovel snow! Whether you're seeking a permanent residence or a vacation retreat, this condo has it all. Dont miss this amazing opportunityjust turn the key and move in and enjoy, as much of the furnishings are also negotiable. Book your showing today!. (id:59911)
RE/MAX Land Exchange Ltd.
122 Sixth Avenue Unit# 103
Kitchener, Ontario
Welcome to 122 Sixth Street, Unit 103 — a well-maintained and fully rented unit nestled in a quiet, centrally located neighborhood in Kitchener. This bright and spacious property offers a great opportunity for a responsible tenant looking to live in a clean and comfortable space in a well-managed building. Situated in the heart of Kitchener, this location offers excellent convenience. You’re just minutes from Fairview Park Mall, Highway 7/8 access, and major public transit routes, including the LRT, making commutes a breeze. Enjoy being close to schools, parks, shopping, restaurants, and essential services. This unit is also near Conestoga College, making it ideal for staff or mature students. We are looking for a great long-term tenant who values quiet living and community care. The property is professionally managed and fully tenanted with respectful neighbors. If you're interested in a clean, centrally located home in a vibrant area of Kitchener — this could be the perfect fit! (id:59911)
Exp Realty
10 Concession 9 Road E
Tiny, Ontario
Welcome to this well-kept raised bungalow on a large lot just over half an acre, perfect for family living and entertaining. Enjoy relaxing around the firepit or hosting BBQs on the newer 47'3" x 11'2" deck in the spacious backyard. Inside, the main floor offers an open concept kitchen and dining area, a bright living room featuring a modern Napoleon electric fireplace set into a dark shiplap accent wall with a custom built-in, plus three good-sized bedrooms including a primary suite with a walkout to the deck and a beautifully updated 4-piece ensuite. There's also a second fully renovated bathroom and main floor laundry. The bright, ground-level in-law suite features impressive ceiling height and includes a full kitchen, family room, two more bedrooms, a 3-piece bath, and separate laundry with inside access to the attached garage. This home is easily suited for single-family living or extended family needs. The double driveway provides plenty of parking, and you'll love the peaceful setting with municipal water, close to the beaches of Georgian Bay in Tiny Township. (id:59911)
Keller Williams Experience Realty
3439 Artesian Drive
Mississauga, Ontario
Fully furnished executive living in most sought after Churchill Meadows Community, close to 3,000 sqft of luxury, with hardwood flooring all through, no carpet, a huge master bedroom with 6 pc en-ensuite & a W/I closet, 2 bedrooms with private Jack and Jill private bathroom, and a 4th bedroom with a 4 pc semi en-suite. Open concept main floor with a family size modern kitchen, granite counters and S/S appliances. Walk out to nice interlock tiled backyard with no homes behind. Main floor laundry for ultimate comfort. House has new roof, new furnace and air-conditioner. Walk to schools, GO bus station and Ridgeway Plaza. (id:59911)
Realty One Group Flagship
207 - 3577 Derry Road
Mississauga, Ontario
Client RemarksClean and Freshly Painted 2 bedroom unit located within steps to shopping, restaurants, transit, Pearson International Airport and many more! Conveniently located close to all major amenities! This spacious floor plan features large rooms with an open concept living/ dining area! walk out to a large balcony! Large Laundry room with extra storage! Easy access to public transit, highways 427/401 /407/409! (id:59911)
RE/MAX Real Estate Centre Inc.
411 - 20 Brin Drive
Toronto, Ontario
Live Large in Every Square Foot. Dream Condo in the Sky! Welcome to your perfectly designed 500 sq ft of brilliance where every inch is intentional, stylish, and ready to elevate your lifestyle. This stunning condo feels more like a curated experience than a typical rental. Whether you're a young professional, a digital nomad, or someone who appreciates smart luxury, this space will speak to you. Step inside to discover: A cleverly designed open layout that makes the most of every square foot, a streamlined kitchen with compact stainless-steel appliances, sleek cabinetry, and clean, modern finishes, a bright and airy living space flooded with natural light, making the unit feel open and energized throughout the day, a spa-inspired bathroom with fresh, contemporary touches, smart, minimalist design choices that prove you don't need extra space to live beautifully and when you're ready to step out, the building delivers; a fully-equipped gym just an elevator ride away, a stylish party room perfect for hosting friends or co-working in style, expansive outdoor terraces with sweeping views ideal for morning coffee or evening wine, 24-hour concierge and secure access for total peace of mind. Within walking distance to transit, cafes, restaurants, and green space. (id:59911)
RE/MAX Ultimate Realty Inc.
17 Yellow Pine Road
Brampton, Ontario
Welcome to your dream home nestled in the heart of Castlmore! This exquisite 4 + 1 bedroom, 6 washroom residence offers a perfect blend of luxury, space, and functionality, making it the ideal setting for families looking to grow and thrive. With generous living spaces throughout, this home boasts a well-thought-out layout that maximizes comfort and style. The heart of the home features a gourmet kitchen equipped with high-end appliances, ample cabinetry, and a large island perfect for culinary enthusiasts and family gatherings. Retreat to the expansive primary suite, which includes a private oasis with a his and hers closet, ensuring ample storage and organization along with three additional well-sized bedrooms provide plenty of room for family members or guests, each paired with easy access to beautifully designed bathrooms Enjoy the ultimate entertainment experience in the finished basement, featuring a recreation area perfect for movie nights, game days, or family gatherings. The basement spacious includes a separate entrance from the builder, offering potential for an in-law suite. No more morning rush hour! This home features six stylishly appointed washrooms, ensuring convenience for the entire family. Situated on a ravine lot, the backyard offers no houses behind, ideal for outdoor entertaining or peaceful relaxation. With a total of 7-car parking capacity, accommodating guests or multiple vehicles will never be an issue . This beautiful home is situated right behind a reputable school, providing easy access to education and a safe environment for your children. Castlmore is known for its welcoming neighborhoods and amenities, making it a perfect place to raise a family. This property has been lovingly maintained by its original owners, showcasing pride of ownership and a sense of community. (id:59911)
RE/MAX Gold Realty Inc.
2385 Cotswold Crescent
Burlington, Ontario
Charming 3-Bedroom Home in Desirable Brant Hills. Discover comfort and convenience in this well-maintained 3-bedroom, 1.5-bath home, perfectly situated on a quiet crescent in the family-friendly Brant Hills neighbourhood. The bright main level offers a sun-filled living and dining area with large windows that invite in natural light, and a spacious updated IKEA kitchen with a walk-out to a covered deck—ideal for morning coffee or evening barbecues. Upstairs, you'll find three generous bedrooms and a stylish 4-piece bathroom. The finished basement adds even more living space with a large recreation room featuring a cozy wood fireplace with classic brick surround, plus a dedicated laundry and storage area. Enjoy summer days in the fully fenced, private backyard—perfect for kids, pets, and entertaining. Recent updates include: most windows (2015), roof, 4-piece bath, and patio door (2017). Located close to schools, parks, Brant Hills Community Centre & Library, and just minutes from the QEW, 403, and 407—this home offers the perfect balance of tranquility and accessibility. (id:59911)
RE/MAX Escarpment Realty Inc.
197 Green Road
Stoney Creek, Ontario
This fully finished basement apartment offers exceptional flexibility with a complete kitchen, comfortable bedroom, and a generous open-concept living area. Enjoy the convenience of in-suite laundry. Vinyl flooring throughout the unit makes cleaning a breeze and ensuring an allergen-free environment. Ideally located near the QEW, major shopping, and dining. Don't miss out on the opportunity to call this beautiful unit your new home. Schedule a viewing today and experience the peaceful living and convenience this unit has to offer! (id:59911)
RE/MAX Escarpment Realty Inc
55 Barton Street W
Hamilton, Ontario
Well-maintained 5-unit multifamily asset located in the heart of Hamilton Jamesville Arts and Restaurant District. The property consists of five separately metered two-bedroom units, each featuring updated kitchens, bathrooms, flooring, and windows. Common laundry facilities are coin-operated, providing additional income. The lower level offers unutilized space with potential for storage locker revenue. An unfinished attic presents a value-add opportunity to add a sixth residential unit or expand an existing unit, subject to approvals. Professionally managed and situated in a walkable, high-demand rental area with strong employment and amenities nearby. Within walking distance of the Go Train, Pier 4 and James Street North! (id:59911)
Royal LePage Burloak Real Estate Services
130 West 26th Street
Hamilton, Ontario
Charming 4-bedroom, 2-bath 2-storey home in highly sought after Hamilton West Mtn location. This home offers plenty of space for todays growing family. Main floor includes large eat-in-kitchen with ample cabinetry, spacious living room, two bedrooms, 3pc bath and den with patio doors to rear yard, deck & hot tub. Two second floor bedrooms and a large basement rec room with fireplace and bar, second bathroom plus storage make this home perfect for families looking for comfort, convenience and functionality. Front/side drive can accommodate parking for 5, plus one in the detached garage. This home is bright and welcoming, features hardwood floors, spacious rooms, and plenty of natural light all in a family friendly neighbourhood. Close to schools, parks, transit, shopping and highway access. (id:59911)
Royal LePage Macro Realty
135 James Street S Unit# 1206
Hamilton, Ontario
Welcome to affordable living at its best in the sought-after Chateau Royale! This bright and spacious 2-bedroom, 2-bathroom condo is the lowest priced 2-bedroom unit in the building, offering incredible value in a prime central Hamilton location. Freshly painted throughout with brand new flooring, the unit features a large primary bedroom complete with a 4-piece ensuite, full closet, and additional walk-in closet. The second bedroom is generously sized and ideal for guests or home office. Enjoy a functional layout with a spacious living room, a well-appointed kitchen with breakfast bar, a second full 4-piece bathroom, and the convenience of in-suite laundry. Building amenities include 24/7 concierge, gym, sauna, private resident only parking, grass area, roof top terrace on 14th floor and more. Maintenance fees include water, heat and AC. Underground parking readily available for rent or to buy. LOCATION THAT CAN’T BE BEAT, just steps to St. Joseph’s Hospital, GO Station, shops, restaurants, parks, transit, and all that Hamilton’s vibrant downtown core has to offer. With a fantastic walk score and unbeatable location, this is urban living made easy. Combination of carefree living & prime location makes this suite ideal for medical/business professionals, students and downsizers. Don’t miss this great opportunity (id:59911)
RE/MAX Escarpment Golfi Realty Inc.
