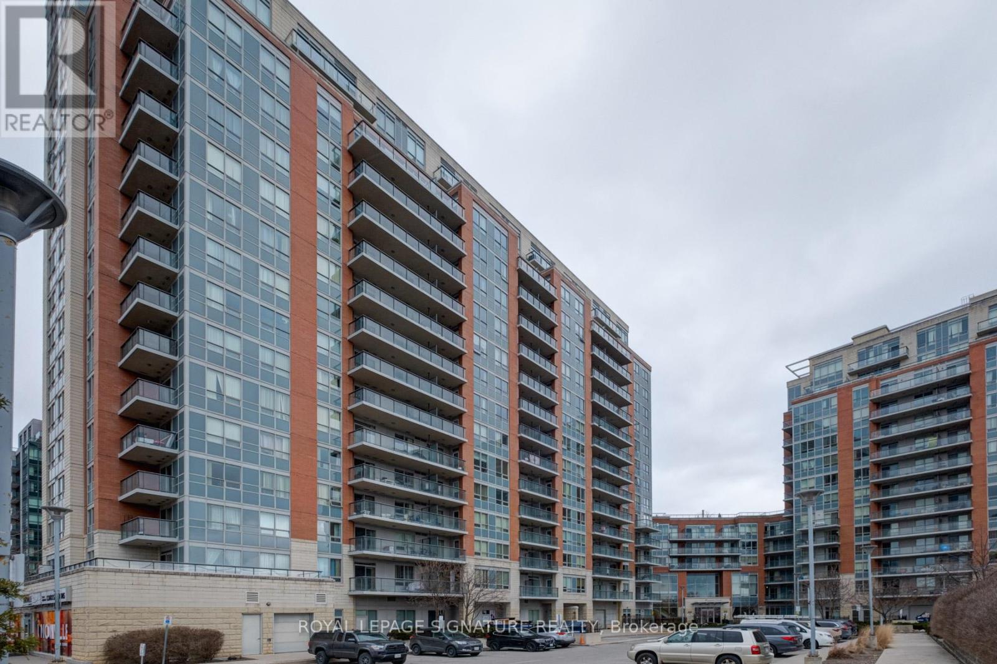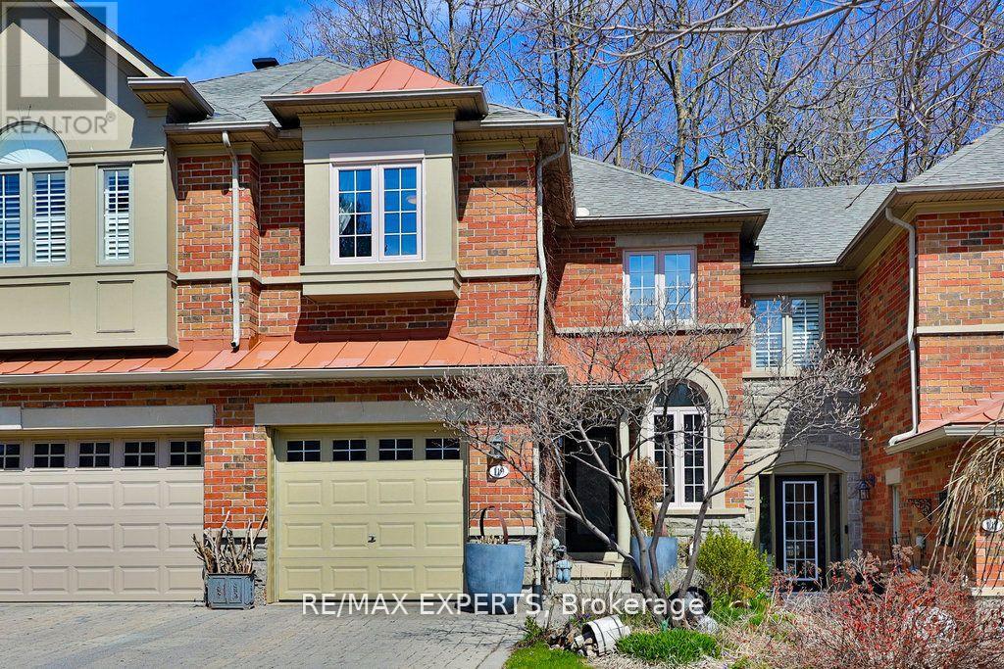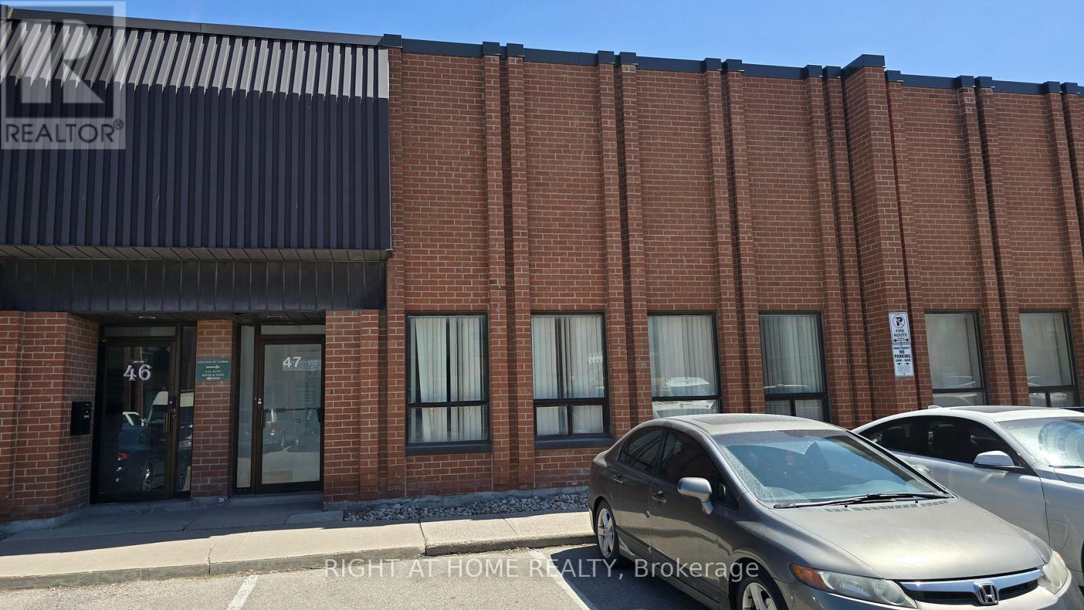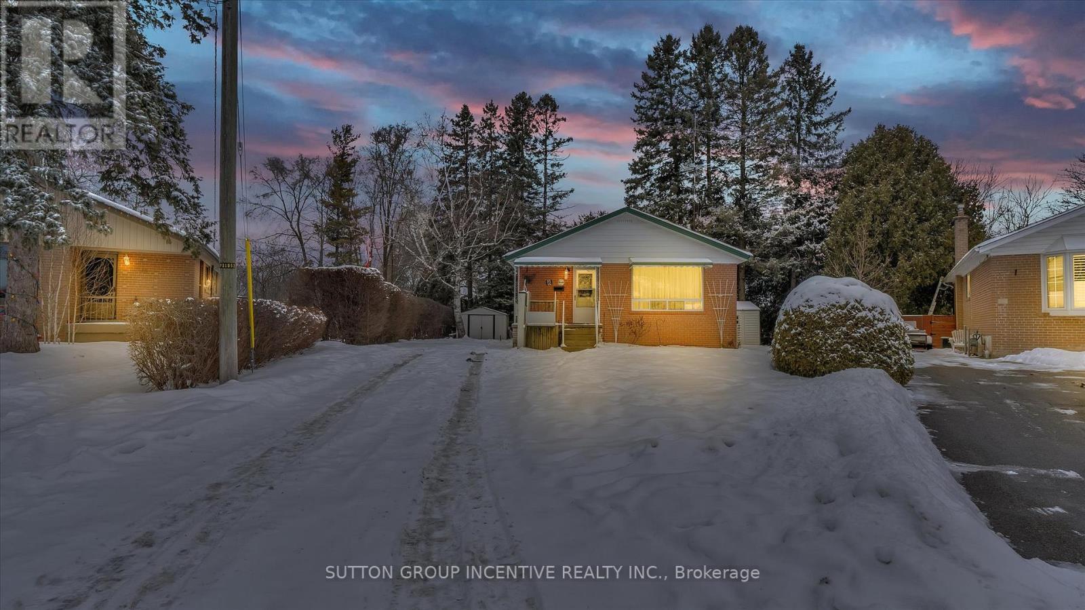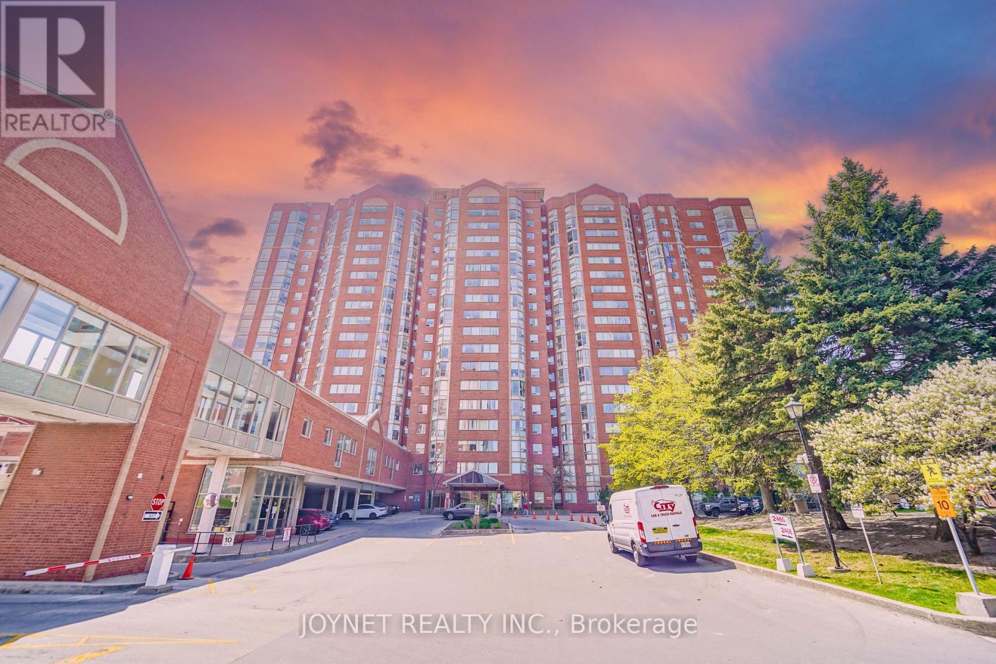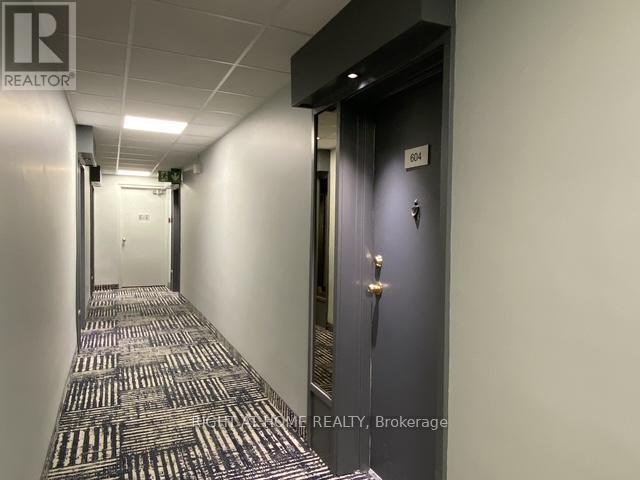136 Lowe Boulevard
Newmarket, Ontario
For Rent Modern & Spacious 2-Bed, 2-Bath Lower-Level Apartment in Huron Heights. Discover modern living in this fully renovated 2-bedroom, 2-bath lower-level apartment in a detached sidesplit home, located in the desirable and family-friendly Huron Heights Leslie Valley neighbourhood. This bright and spacious unit features an open-concept kitchen with quartz countertops, stainless steel appliances, and an abundance of natural light. Enjoy your own private patio, perfect for relaxing on sunny days. The large primary bedroom offers double closets, and both bathrooms have been tastefully updated for comfort and convenience. With ensuite laundry and a thoughtful layout, this apartment is ideal for a small family or young professionals. Situated close to Davis Drive, Highway 404, transit, schools, parks, and all essential amenities. Don't miss this fantastic opportunity to live in a well-maintained and stylish home. Extras: Open Concept Floor Plan, Ss Appliances, Quartz Countertops, Private Outdoor Patio. Steps To Schools, Park, Shops And Transit. (id:59911)
Main Street Realty Ltd.
307 - 2200 John Street
Markham, Ontario
Attractive And Move-In Ready 1-Bedroom Unit In a Quiet, Boutique Low-Rise Condo, Perfect For Empty Nesters, Retirees, Or First-Time Buyers Seeking Comfort, Space, And Convenience. This Well-Maintained Suite Features Upgraded Water Filtration Systems In Both The Kitchen And Shower. All Utilities, Including Internet, Home Phone, And Cable, Are Included In The Maintenance Fees, Offering Exceptional Value. The Buildings Common Areas Have Been Recently Renovated, Adding A Fresh, Modern Touch To The Property. Ideally Located Near Hwy 7, 404, And 407 With Easy Access To Transit, And Within Walking Distance To German Mills Park & Trails, Thornhill Square Shopping Centre, Community Centre, And More. Families Will Appreciate Access To Excellent Schools: Bayview Glen Public School (K - 6), German Mills Public School (7 - 8), and Thornlea Secondary School (9 - 12). A Fantastic Opportunity To Live In A Peaceful, Well-connected Community. (id:59911)
RE/MAX Realtron Jim Mo Realty
2217 Lozenby Street
Innisfil, Ontario
Pristine condition, over 2000 sq ft. fully detached home on a quiet, child-friendly street! Convenient location with a park right across the street and grocery shopping / big box stores just around the corner. This 4 bedroom, 3 bathroom home features hardwood floors on the main level and upper hallway/staircase, a large eat-in kitchen with stainless steel appliances & quartz countertop, direct access to the garage, 9-foot ceilings, a large primary bedroom with walk-in closet and upgraded ensuite bathroom, and a convenient full-size laundry room upstairs. Unspoiled basement provides a clean slate to expand family living. Ready to move right in and start living this summer near the lake, with access to the beach, boating etc. Easy access to Highway 400 and the upcoming GO Train station. Don't miss out! (id:59911)
RE/MAX Experts
316 - 60 South Town Centre Boulevard
Markham, Ontario
Simply Majestic! Welcome to Majestic Court where this beautifully appointed 2 bedroom plus den will most certainly impress you1. Featuring bleached oak wide plank hardwood floors (2025), Granite countertops, Stainless Steel Appliances (Whirlpool Gold), Large Primary Bedroom with a 4pc ensuite, double sink vanity and custom built-in closet organizer. The 2nd bedroom is also finished with handy custom built-in cabinetry. California shutters, an additional 4pc bathroom, stacked washer and dryer (2020) along with mirrored closets. Private balcony, 2 underground parking spots and a locker! Fantastic location close to all amenities, Hwy 407 and the DVP. 24hr concierge, Indoor pool, Gym, Party room, BBQ Terrace, Guest suites, Theatre, Library and ample Visitors parking (id:59911)
Royal LePage Signature Realty
119 Westbury Court
Richmond Hill, Ontario
This is your opportunity to own a FREEHOLD townhome in the exclusive Wyldwood Estates! A quiet, serene backyard environment with a 185 ft deep lot that gives you a sense of being at the cottage yet in an urban setting. Furnished with Restoration Hardware chandelier and fixtures as well as custom Italian linen drapery. An impressive list of upgrades all owned with transferable warranties: new high efficiency furnace, tankless water heater, bay windows and all new brick-to-brick high efficiency windows. Reverse osmosis water filtration system in kitchen, water softener (throughout the home), recently replaced roof, new garage door opener, basement sauna, and extended full-width backyard deck. A small monthly homeowners fee allows you to live stress-free with your grass cutting, snow plowing, window cleaning, alarm monitoring and exterior window painting all taken care of. Nearby nature trails, parks, top notch schools, Yonge Street and major highways are all within easy access. Looking for a one-of-a-kind home and setting? Look no further. (id:59911)
RE/MAX Experts
107 Rutherford Road
Bradford West Gwillimbury, Ontario
Welcome to 107 Rutherford Road, a beautiful 2-storey detached home nestled in the heart of Bradford's family-friendly community. This residence boasts 4 spacious bedrooms and 4 bathrooms, offering ample space for comfortable living. As you enter, you're greeted by a bright and airy open-concept layout, perfect for both entertaining and everyday living. The main floor features a modern kitchen equipped with stainless steel appliances, a center island, and a cozy breakfast area with sliding glass doors leading out to a private backyard oasis featuring a heated, saltwater inground pool. The living and dining areas create a warm and inviting atmosphere. Family room features a vaulted ceiling, large windows and electric fireplace. Upstairs, the primary bedroom serves as a tranquil retreat, complete with a 4-piece ensuite bathroom and a walk-in closet. and three additional well-appointed bedrooms. The finished basement offers a versatile space with recreation room, gym, 2pc washroom and includes ample storage options. This home is just minutes from Newmarket and Highway 400, and within walking distance to parks, schools, and local amenities. Don't miss the opportunity to make this exceptional property your new home. (id:59911)
Century 21 Heritage Group Ltd.
47 - 101 Freshway Drive
Vaughan, Ontario
Rare super clean Industrial Condo. 2,627 SqFt on the main floor with a bonus 400 SqFt mezzanine/loft (not included in posted SqFt) for a total of 3,042 SqFt. The mezzanine is 8'9" to the trusses for a potential second floor office. Bright tiled front office area with large windows providing ample natural light and a private entrance. Plenty of on-site parking directly in front of the unit and 3 reserved parking spaces in the rear. Drive-in door for easy loading/unloading (11' High x 11' Wide) In The City of Vaughan with EM2 zoning allowing many uses including automotive. Easy access to major highways and transportation routes (hwy 407, hwy 7, hwy 400). Features: High-efficiency lighting throughout, solid concrete block construction for security and insulation, private front entrance and dedicated office/reception area, flexible space ready to customize to your business needs. Don't miss out on this one! Floorplan drawing and commercial brochure available on request. (id:59911)
Right At Home Realty
8 Webster Drive
Aurora, Ontario
Keep the family love alive. This well loved raised bungalow is all you need. 3 bedroom 2 bathroom, sweet bungalow sits on a prime large pie shaped, treed lot. Offering an unique blend of vintage charm and modern potential. While the home retains its nostalgic appeal, it also offers ample opportunity for renovation and customization to suit your personal taste. Whether you are looking to restore this gem to its original glory or transform it into a contemporary masterpiece, this bungalow is a fantastic canvas. Located in a quiet, established neighborhood, conveniently located close to shops, parks and schools along with major highways minutes away to whisk you to the bustle of Toronto. This is more than just a house; its a place with character, history and incredible potential waiting for its next chapter. Schedule your showing today to discover all that this home has to offer. (id:59911)
Sutton Group Incentive Realty Inc.
917 - 2460 Eglinton Avenue E
Toronto, Ontario
Welcome to a bright, spacious, and beautifully maintained condo in a well-managed building! This functional 1 bedroom layout offers generous living space, large windows for natural light. Enjoy a Functional kitchen with ample storage, updated laminate flooring, New painting and a primary bedroom with Large walk-in closets.Building Amenities Including Indoor Pool, Exercise Room, Sauna, Party Room, Guest Suites, Basketball Court, Squash Court, Billiards, 24 Hour Gatehouse. Located just steps from Kennedy Subway Station, shopping, schools, and parks, with easy access to Hwy 401 & DVP. Ideal for first-time buyers, downsizers, or investors. Move-in ready. Dont miss this opportunity! One Locker & One Parking Space. (id:59911)
Joynet Realty Inc.
1606 - 125 Village Green Square
Toronto, Ontario
Excellent **OPPORTUNITY** For First Time Buyers. *STUNNING* Fully RENOVATED South/West Facing Unit - One Of The LARGEST Units In The Complex With 1 Bedroom + DEN. Located At 401/Kennedy Rd. EASY Access to Highways. Practical FLOORPLAN. BRIGHT & SPACIOUS Living Room & Dining Room With LAMINATE Floors. Walk Out To UPGRADED Private BALCONY To Enjoy Toronto SKYLINE & SUNSET Views. GORGEOUS Upgraded Kitchen With STAINLESS STEEL Appliances, GRANITE Counter, DOUBLE Door Fridge With WATER Line & CUSTOM Cabinetry. Spacious PRIMARY Bedroom With Large WALK-IN Closet With CUSTOM Storage Options. LARGE DEN That Could Be Used For GUEST Room Or OFFICE. Convenient ENSUITE Laundry With Custom SHELVES & Storage. Foyer Coat CLOSET with CUSTOM Racks & Storage Options. ONE Parking Included. State Of The Art AMENITIES - 24 HOUR Concierge & SECURITY, Indoor POOL & Jacuzzi, Elegant PARTY Room, EXCLUSIVE Dining Room, GYM & Weights Room, GUEST Suites, THEATRE, Games/BILLIARDS Room, Outdoor GOLF Mini Putt, BBQ & MORE. Located In One Of The Most SOUGHT-AFTER Neighbourhoods. EXCELLENT Proximity To PARKS, Shopping, COMMUNITY CENTRE, GO Transit, Highways 401/404/407 & Public TRANSIT. Thoughtfully UPGRADED Unit. Attached FLOOR PLAN. Act NOW!! Won't Last!! (id:59911)
Ipro Realty Ltd.
604 - 4062 Lawrence Avenue E
Toronto, Ontario
A Must See Bright, Clean & Spacious 2 Entrances Penthouse Townhome!!! You Will Be In Awe With The Main Floor Cathedral Ceiling, A Renovated Gourmet Kitchen With Extra Counters & Pantry, The Open Concept Living-Dining Area, A Sunny South Walk-Out Balcony With Views Of The Lake & The TO Cityscape With Outline of The Top Of CN Tower, A Large Bedroom With Its Walk-In Closet & A 2 Pc Guest Washroom On The Main Floor, On The Lower Level, A 4 Pc Bathroom, An Ensuite Laundry Room With Full-Size Washer & Dryer, 2 Generous Sized Bedrooms With Large Closets, Of Which One Is The 2nd Walk-In Closet Of This Unit!!! This Unit Also Has Central Air Conditioning For Your Comfort In The Summer, One Larger Underground Parking & A Storage Locker!! Monthly Maintenance Fee Includes Water, Roger's Cable TV & Wi-Fi!!! Building Amenities: An Indoor Olympic Sized Salt Water Pool, Sauna, Exercise Room, Party-Meeting Room All In This Building. Conveniently Located On The 24/7 Lawrence East TTC, Guildwood GO & VIA Station & Close To Schools, Colleges, Universities, Pan AM Centre, Hospitals, Banks, Plazas With Grocers, Eateries, Shoppers Drug Mart, LCBO, Beer Store......All The Convenience You'll Need..... (id:59911)
Right At Home Realty
105 - 1950 Kennedy Road
Toronto, Ontario
This bright and spacious 3-bedroom condo offers modern living in a highly desirable and convenient location. This unit features a stunning kitchen with ceramic flooring, quartz countertops, a central island, and stainless steel appliances. Sleek new laminate flooring runs throughout the unit, creating a cohesive and contemporary look. Both washrooms have been tastefully updated with stylish finishes. Bedrooms offer Generous storage with large closets. Enjoy and enhance the clean, airy feel of the open concept space this Unit offers. Located just minutes from Highway 401, its perfect for commuters. Enjoy the convenience of walking to Kennedy Commons Plaza for shopping, dining, and everyday needs. (id:59911)
RE/MAX Hallmark First Group Realty Ltd.



