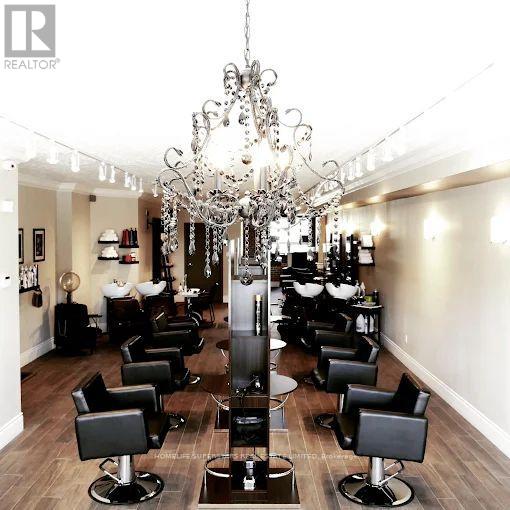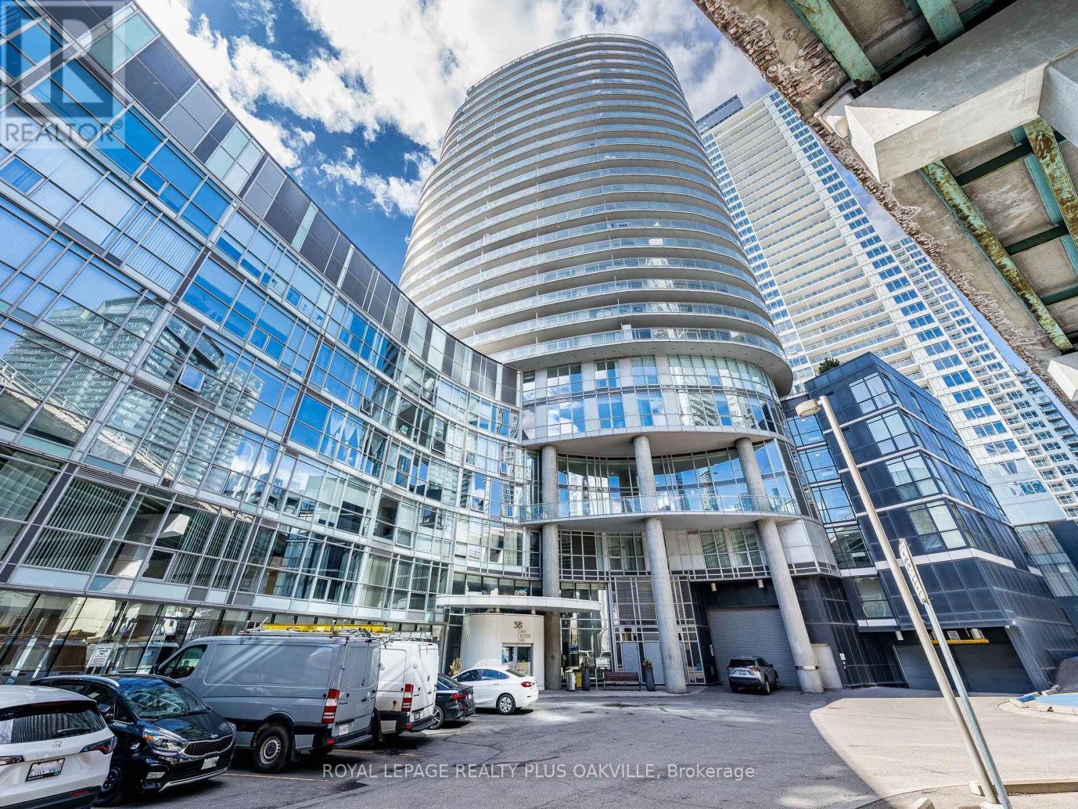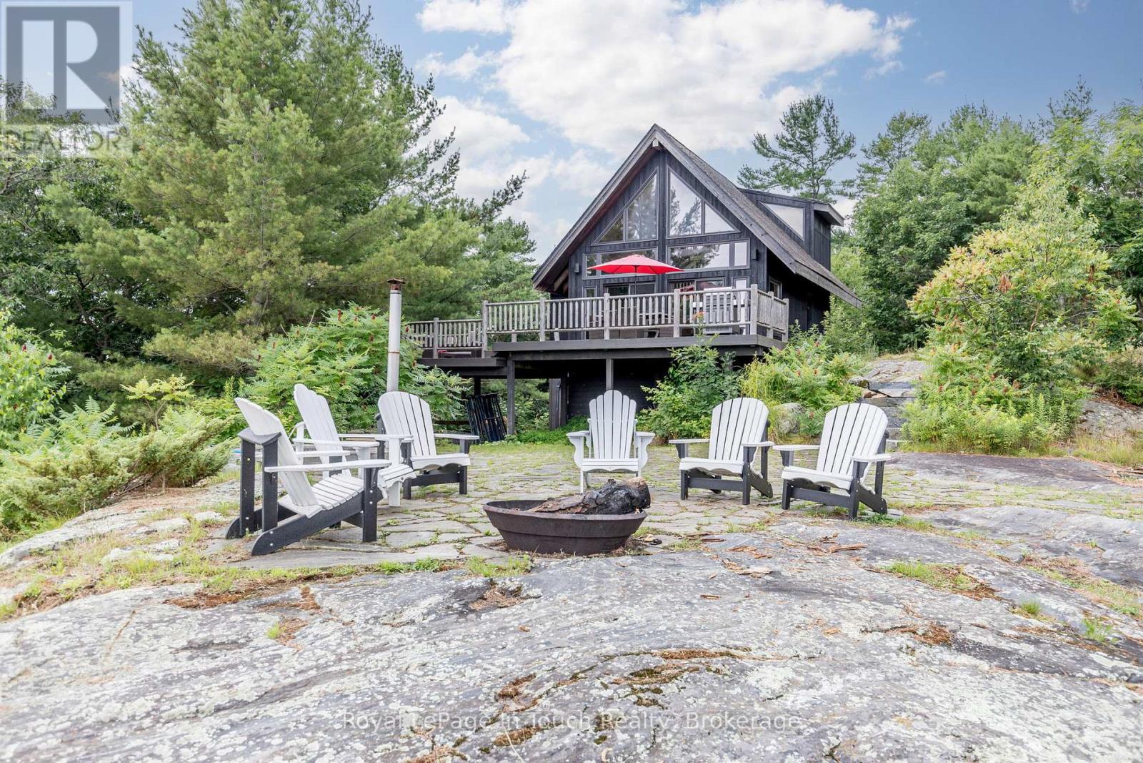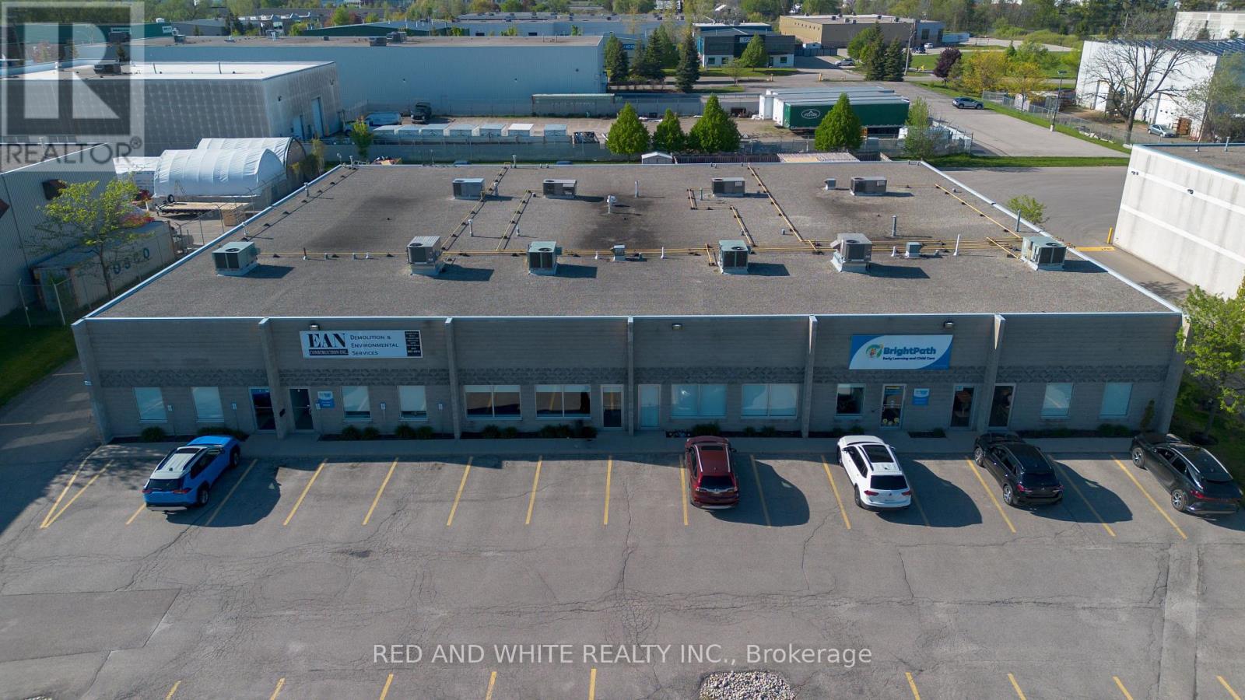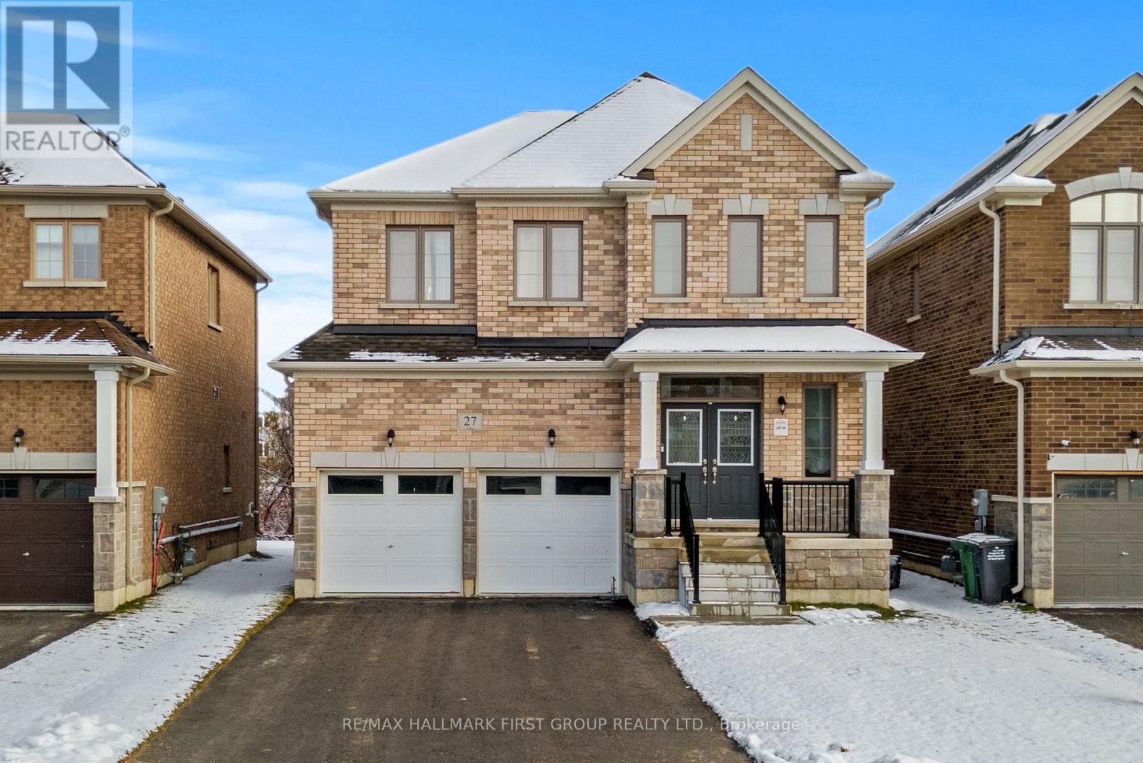41 Mallard Crescent
Brampton, Ontario
Welcome to 41 Mallard Cres. 3+3 bedroom + 3 full bath semi detached backsplit 4 level home located in Central Park community of Brampton. Main floor features combined living/dining room with hardwood flooring, an eat in kitchen with quartz counters and stainless steel appliances + convenient access to garage. 3 Generous sized bedrooms on upper level. Primary bedroom with semi ensuite access. Lower levels finished with 3 extra bedrooms and 2 full bathroom + a kitchen. Separate side entrance to basement. (id:59911)
RE/MAX Realty Services Inc.
115 - 58 Sky Harbour Drive
Brampton, Ontario
Welcome to your dream home in the best community in Brampton. Experience upscale living at 58 Sky Harbour Dr, Unit 115, a beautifully upgraded 1-bedroom and 1-bathroom unit for lease. Laminated flooring. Quartz countertop. S/S appliances. Very Spacious Living room and a large bedroom with Modern bathroom. Located at the intersection of Steels Avenue West and Mississauga Road. Unit is located very conveniently - Public transit at your door step. you'll have convenient access to nearby shopping centers, Chalo Fresco Grocery, Lot of Indian restaurants, parks, schools, banks, and fast food. Very close to HWY 401 and 407 and more. Tenant to pay = hydro, hot water tank and gas. *For Additional Property Details Click The Brochure Icon Below* (id:59911)
Ici Source Real Asset Services Inc.
734 Wilson Avenue
Toronto, Ontario
Calling All Hairstylists, Barbers, Beauticians, Estheticians, and Medical Aestheticians! Step Into Ownership With Confidence! Now Is Your Opportunity To Own And Operate A Well-Established And Beloved Beauty Salon, Proudly Serving The Community For Over 10 Years. With A Stellar Reputation And Loyal Clientele, This Salon Showcases True Pride Of Ownership. Flexible Lease Terms And Low Rent! Strong Traffic Generators In The Immediate Area With Close Proximity To Yorkdale Mall, Highway 401, TTC, And So Much More! Located In A High-Traffic, Visible Plaza With Plenty Of Parking, This Beautifully Designed And Fully Equipped Space Offers Incredible Flexibility. Continue Operating Under The Current Name Or Bring Your Own Vision To Life. ****Easy Conversion To Other Commercial Uses (With Landlord Approval) To A Professional Office, Such As A Lawyers Office, Accountant Office, Medical Spa, Nail Salon, Laser Clinic, Physio, RMT, Barbershop, Hair Stylist Studio, Or Beauty Boutique Or Anything In The Related Field/Service.**** Spacious Basement Which Is Partially Finished & Can Be Used To Generate Additional Income! All Equipment & Chattels Are Included In The Purchase Price! This Is A Perfect Opportunity For You To Step Into The Booming Beauty Industry, Whether You Are Starting Your First Business Or Expanding An Existing One! (id:59911)
Homelife Superstars Real Estate Limited
17 - 72 Martin Road
Clarington, Ontario
Strategically located 3 bedroom condo townhouse with easy 401 access for commuters, close to shopping & amenities. Open main floor layout boasts large living/dining rooms with premium flooring, modern eat-in kitchen with .stainless appliances, built-in dishwasher & microwave. Upper level features 3 large bedrooms & 4 piece bathroom. Ground level rec. room with sliding glass walkout to a large deck overlooking backyard. Inside entrance to garage. Windows have been replaced. Private driveway parking and garage. Plenty of visitor parking. Clean, well maintained complex. Excellent Condo Corp. (id:59911)
RE/MAX Hallmark First Group Realty Ltd.
3071 Mosley Street
Wasaga Beach, Ontario
EXCLUSIVE 12-UNIT PROPERTY IN A HIGH-DEMAND AREA WITH EXCITING DEVELOPMENT POTENTIAL! Welcome to 3071 Mosley Street. This property is located steps from the water and the new casino, making it an attractive investment. The property is situated on a corner lot with neighbouring vacant land earmarked for teardown and sale. Rezoned for medium density, it provides an opportunity for redevelopment in response to the area's high demand for residential spaces. With a solid cap rate of 6.75%, the property promises a lucrative investment. It comprises 9 single- and 3 double-bedroom units, all with kitchens (12), designed to generate steady rental income. There are no common areas, and tenants are responsible for their own utilities, which keeps operational costs low and maximizes profitability. A detailed profit/loss statement is available for potential buyers, providing insight into the property's financial performance. The property has undergone a seamless transformation from a motel to meet modern residential demands, with an old Phase 1 environmental report (2019) assuring its environmental integrity. The property features an impressive 147.30' frontage on a sizable 0.437-acre lot, offering plenty of space for expansion or additional amenities. Ample parking is available for residents and guests, enhancing its appeal and functionality. Whether you're an experienced investor looking to expand your portfolio or an entrepreneur seeking lucrative opportunities, this property provides an ideal platform for realizing your vision. (id:59911)
RE/MAX Hallmark Peggy Hill Group Realty Brokerage
1603 - 38 Dan Leckie Way
Toronto, Ontario
Welcome to this beautiful 1+1 bedroom condo in the heart of downtown Toronto! Perfectly suited for professionals or small families, this unit offers a spacious and functional layout. The open-concept living area is bright and airy, with large windows that fill the space with natural light. The 'plus one' room is versatile, ideal for a home office, guest room, or extra storage space. The modern kitchen features S/S appliances, quartz countertops, and a central island, ideal for meal prep, casual dining, or entertaining guests. Enjoy the added convenience of one parking spot & a dedicated locker. Building amenities include the incredible rooftop terrace featuring BBQs, perfect for hosting friends or enjoying peaceful evenings with panoramic city views. When its time to relax, unwind in the movie room for a cinematic experience right at home, or take advantage of the party room for gatherings and events. Hosting out-of-town guests is easy with guest suites, and there is plenty of visitor parking available. Stay active with the state-of-the-art gym or challenge friends in the games room for a little friendly competition. Additionally, this condo offers 24-hour concierge service for ultimate convenience and peace of mind. Ideally located with quick access to public transit, shops, restaurants, and all the vibrant amenities of downtown Toronto, this condo truly has it all. Dont miss out on the opportunity to make this stunning condo your new home. Schedule a viewing today! (id:59911)
Royal LePage Realty Plus Oakville
109 Heath Street W
Toronto, Ontario
Location Location Location! Where do you find a wonderful 2 1/2 Storey home, walk to Yonge and St Clair, nestled on a 47' south facing lot, with 6 car parking. All bedrooms with ensuites, family room with wall of windows overlooks the garden, garage access from the house, renovated kitchen, great layout and an abundance of natural light. For the growing family, its steps to the finest schools UCC, BSS, The York School, Montessori, Brown Public School. Truly a remarkable find (id:59911)
Sotheby's International Realty Canada
B686-8 Derbyshire Island
The Archipelago, Ontario
Welcome to B686-8 Derbyshire Island. This 3 season 3 bedroom 1 bathroom cottage sits on 3.14 acres, at the top of a stunning granite hill, with an impressively crafted granite staircase on a gentle slope down to waters edge; here you will find an expansive deck and dock situated beside a beach area that will keep your family and friends entertained for hours throughout the summer days. The view from the cottage gives you 180 degree vantage from north to south, the sunrise is stellar and the moonrise is breathtaking. There is ample space on the deck as well as on the stone patio for entertaining or just quietly enjoying the presence of peace and tranquility this property provides. The stone patio encompasses the fire pit and custom built hot tub into the granite; just imagine the views from this vantage point. On the southerly portion of the property as you walk down through the clearing in the trees there is large natural beach providing more space to enjoy and make your family memories. The 10x10 bunkie provides space for those growing teenagers or added privacy for your guests. This captivating property is located about 20 mins south of Parry Sound by boat. It is in close proximity to the Sans Souci and Copperhead Association on Frying Pan Island where you find endless activities for all ages from summer day camp, tennis, pickle ball and so much more. Other amenities in the area accessible by boat only includes a marina and restaurant. This area and little piece of paradise is surrounded predominantly by park and crown land, an added bonus. (id:59911)
Royal LePage In Touch Realty
126 Lake Louise Drive
Brampton, Ontario
A spacious semi-detached home in the sought-after Fletchers Meadow neighbourhood. This 3+1 bedroom, 4-bathroom home offers parking for three and approximately 2,300 sq ft of finished living space. Hardwood floors run through the main and upper levels, with updated lighting and fresh paint throughout move-in ready! Step into a bright, open-concept layout designed for both comfort and entertaining. The seamless flow between rooms creates a welcoming, airy atmosphere. The eat-in kitchen features quartz countertops, a new pantry, and a walkout to a large backyard with a beautiful mature maple tree perfect for summer shade and outdoor enjoyment. Upstairs has three well-sized bedrooms. The primary suite includes a soaker tub, walk-in shower, and a full wall of closet space. The middle room is ideal for a nursery, office, or guest room. The front bedroom features a balcony overlooking Lake Louise Parkette a great spot for morning coffee. The main bath has a new quartz vanity and fixtures. The fully finished basement includes a kitchen, a 4-piece bathroom, and one bedroom with separate access through the garage. Located in family-friendly Fletchers Meadow, close to Mount Pleasant GO, schools, parks, shops, and daily essentials everything you need just minutes away. Fletchers Meadow offers a vibrant community and recreational options, making it an ideal place to call home. (id:59911)
RE/MAX All-Stars Realty Inc.
460 Sheldon Drive
Cambridge, Ontario
TAKE ADVANTAGE OF THIS OPPORTUNITY. This 16,514 Square Foot, Six Unit industrial building sits on 1.19 acres in an excellent location, in close proximity to Highway 401 providing convenient access for businesses that service the Waterloo Region and nearby markets. The building is currently occupied by 3 tenants. Some features include up to 14 clear ceiling height, drive-in loading, and flexible M3 zoning that permits many uses. Below market rents present near-term upside for purchasers. (id:59911)
Red And White Realty Inc.
27 Corbett Street
Southgate, Ontario
Client RemarksThis stunning 2-year-old detached home offers modern elegance in the heart of Southgate Municipality, Dundalk. Featuring 4 spacious bedrooms and 4 bathrooms, its perfect for families seeking both comfort and style. The open-concept layout is highlighted by beautiful hardwood floors and an upgraded staircase that adds a touch of sophistication. A chefs dream kitchen awaits with granite countertops, extended cabinetry, and stainless steel appliances. The bright and inviting family room flows seamlessly from the kitchen, ideal for everyday living and entertaining. The main floor also includes a separate dining area and a convenient laundry room. Upstairs, the luxurious primary suite features a walk-in closet and a 5-piece ensuite for ultimate relaxation. With high-end finishes and a great location in a growing community, this home is move-in ready and built to impress. (id:59911)
RE/MAX Hallmark First Group Realty Ltd.
134 Paisley Drive
Chatsworth, Ontario
It's rare to find such a charming country residence, with so many amenities, in this price range. With just over 4 beautifully maintained acres, this property has everything for each member of the family. The bright and spacious bungalow has plenty of living space for the growing family with 3 bedrooms, separate dining area, eat in kitchen and a huge mudroom for those messy country boots. If a dream shop is on your list, this one will not disappoint. There's plenty of room for the mechanic, woodworker, crafter or anyone else needing a huge amount of working/storage space. Shop is fully powered as well as having water. The horse barn, animal kennels, straw storage buildings, small duck pool and newer fenced paddock will satisfy the animal lover in you. There are walking trails throughout and nearby that lead you beside the natural stream that runs through the back of the property. This truly is a country paradise. Fibre optic internet is at the road and ready for installation. (id:59911)
Sutton Group - Summit Realty Inc.


