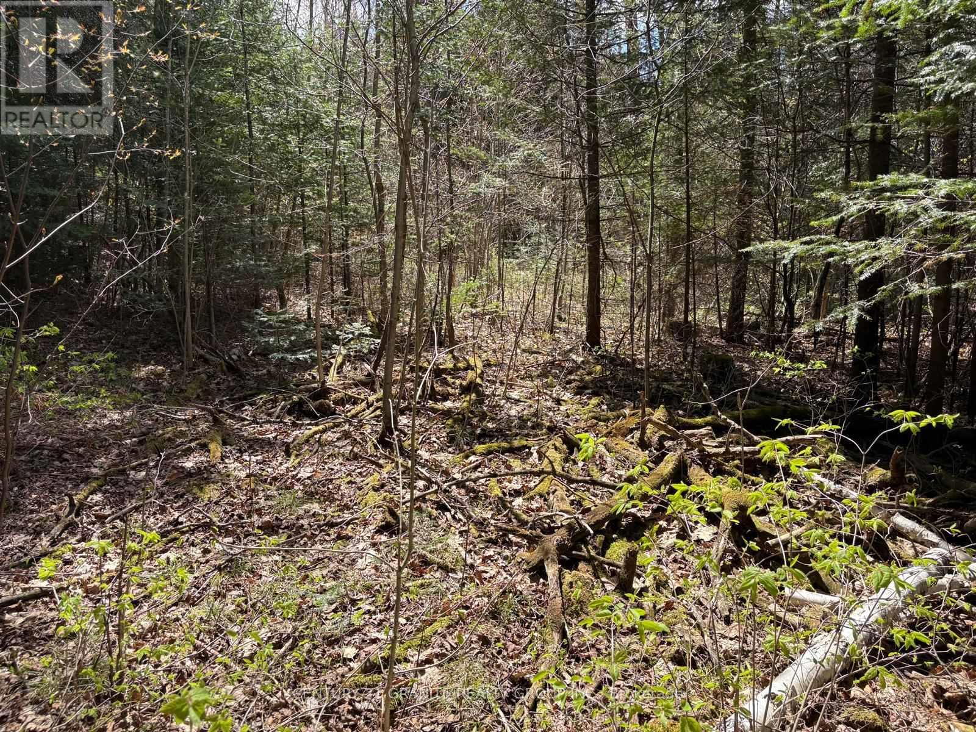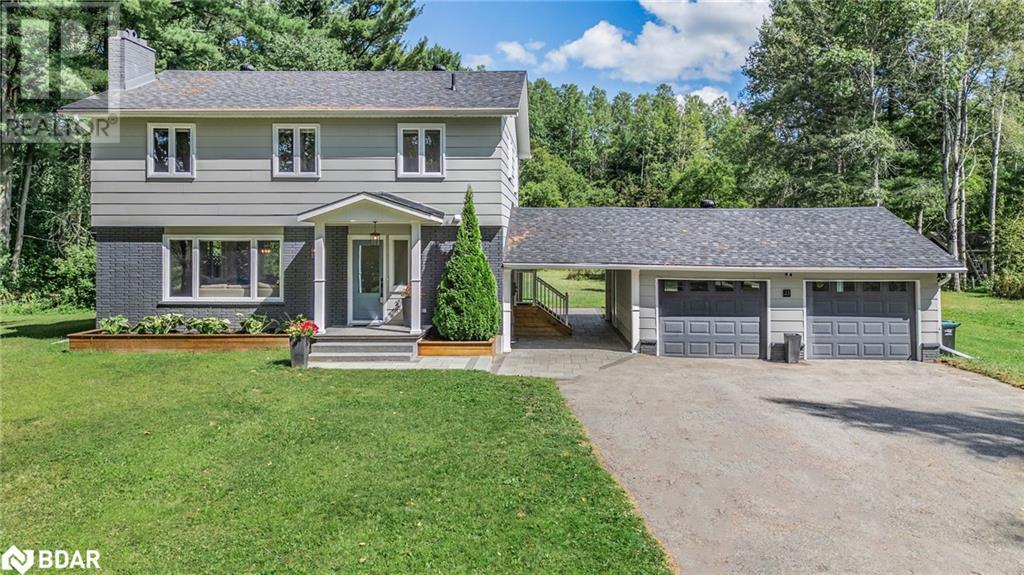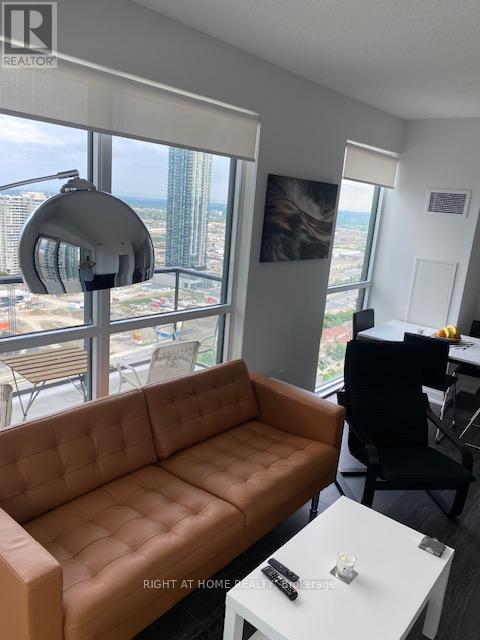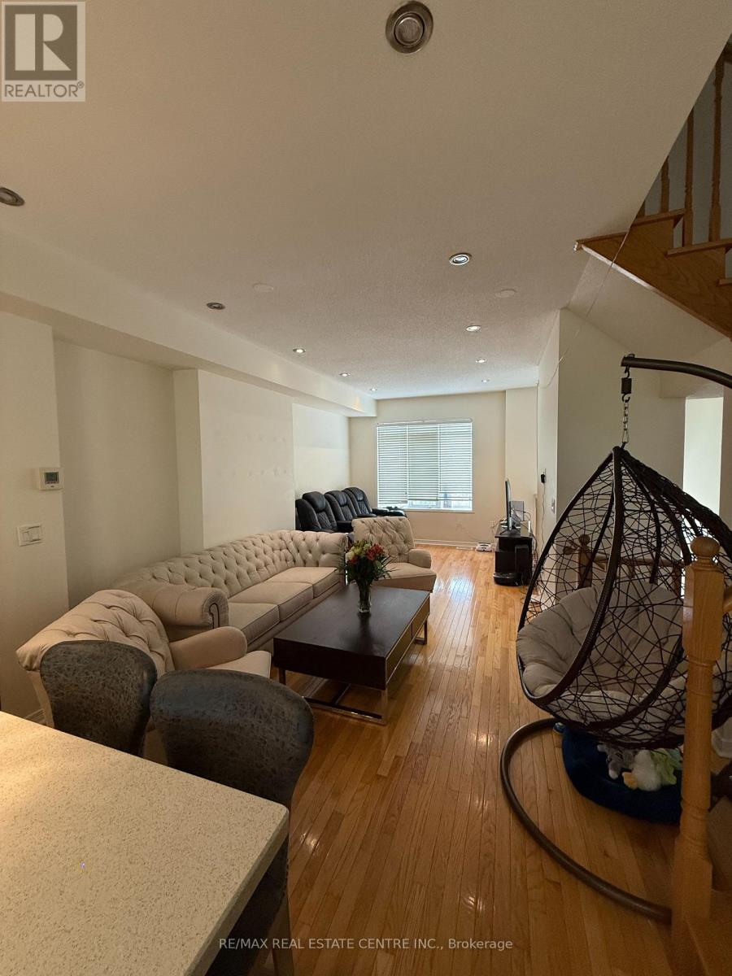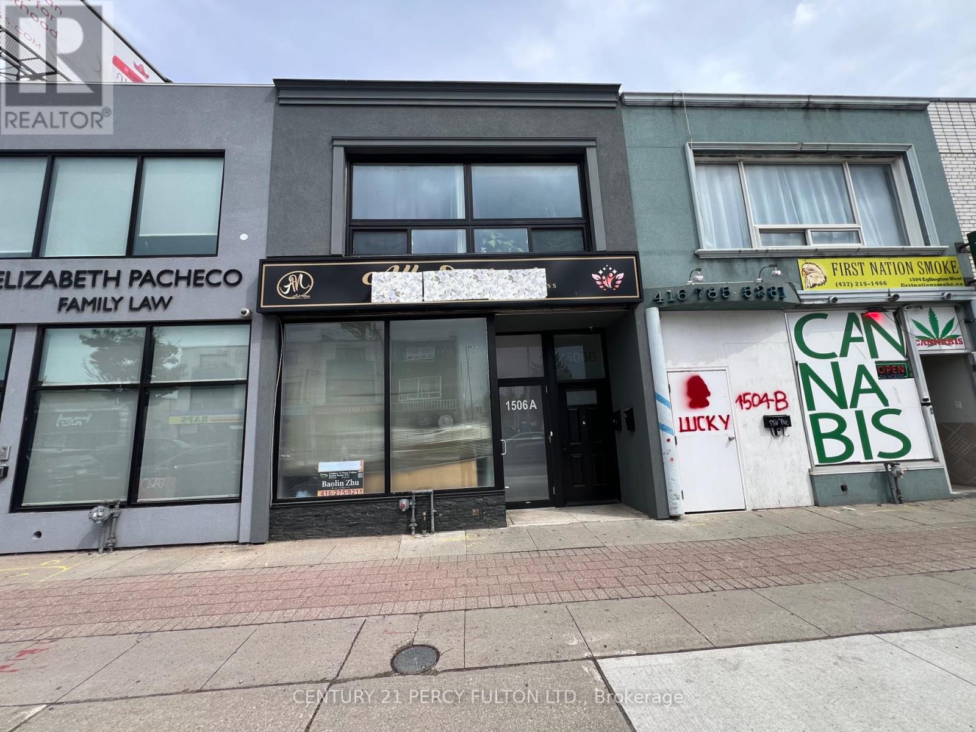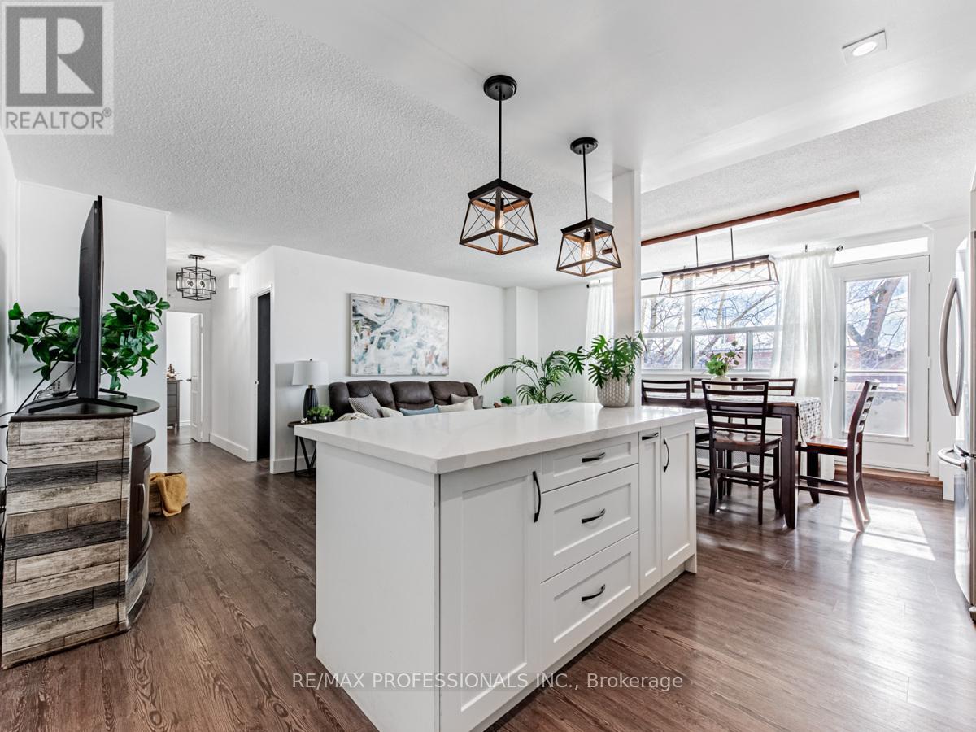00 Monck Road
Faraday, Ontario
Prime 1-Acre Lot Minutes from Town. Located just 3 km from town with hydro at the lot and on a year round municipal road, this parcel is ready for your vision. Quiet setting with quick access to amenities perfect for a new build, getaway, or investment. Don't miss this opportunity to own this piece of land in a desirable location. (id:59911)
Century 21 Granite Realty Group Inc.
23 Lamers Road
New Lowell, Ontario
STUNNING FULLY RENOVATED 2500 SQ/FT HOME NESTLED ON 2.15 ACRES WITH A CHARMING POND! One of the largest lots on the street and surrounded by generously sized neighbouring lots, this home offers that serene and secluded setting youve been looking for. Completely renovated top to bottom, experience the perfect blend of an open concept design with high-end finishes. A reconfigured floorplan offers improved functionally and stylish design elements. All Windows, Doors, Electrical 200 AMP, Plumbing, Upgraded Insulation, Enbridge gas service, Furnace, A/C updated and much more (2021-2022). Full detailed list of updates available. An impressive modern kitchen features shaker style soft-close cabinetry, large island with seating for 4, quartz countertops & under-mount sink. An inviting living room boasts a gas fireplace with shiplap surround and tile feature. A large double car garage with covered side entrance conveniently leads to spacious mudroom. The primary bedroom features a walk in-closet with ample storage and an elegant en-suite with standalone shower. Plenty of mature trees and a tranquil pond offers many natural elements completing this picturesque landscape. Close proximity to Barrie, Collingwood & Wasaga Beach. Minutes from New Lowell Central, Recreation Park and Clearview Public Library. Schedule a private tour and see what make this one truly unique! (id:59911)
RE/MAX Hallmark Chay Realty Brokerage
2918 - 4055 Parkside Village Drive
Mississauga, Ontario
Furnished *Brand New** + 9 Feet Ceilings, Unit Features A Massive Outdoor L-Shaped Balcony, Spacious Open Concept W/ Laminate Flooring Throughout Living/Dining. Open Concept Den Overlooking Large Kitchen W/ Stainless Steel Appliances, Breakfast Bar, Granite Countertops & Upgraded Full Glass Cabinets. Just Steps Away From Square One, Library, Ymca, City Hall, Living Arts Center, Sheridan College & More. (id:59911)
Right At Home Realty
5348 Longhorn Trail
Mississauga, Ontario
Georgian Built Home. STEP INSIDE THIS BEAUTIFUL RESIDENCE ON A VERY QUIET CUL DE SAC. CURB APPEAL WITH METICULOUS LANDSCAPE. THIS STUNNING 3 BEDROOM RESIDENCE BOASTS AN IMPRESSIVE 1890 SFT OF LIVING SPACE PLUS A PROFESSIONALLY FINISHED BASEMENT, MAKING IT A PERFECT HOME FOR LARGE FAMILIES. EAT IN KITCHEN EQUIPPED WITH STAINLESS STEEL APPLIANCES. THE KITCHEN HAS A FLOW TO THE OUTDOOR COVERED PATIO TO A BEAUTIFUL BACKYARD OASIS . 2 STAND ALONE SHEDS FOR PLENTY OF STORAGE SPACE. TREE LINED FOR PRIVACY. UPPER LEVEL 3 BEDROOM FEATURES PARQUET FLOORING THROUGHOUT. SPACIOUS PRIMARY BEDROOM WITH A PRIVATE 4- PIECE ENSUITE AND PLENTY OF CLOSET SPACE. LARGE WINDOWS THROUGHOUT TO PROVIDE AN ABUNDANCE OF NATURAL LIGHTENING* MAIN FLOOR INCLUDES SEPARATE LIVING AND DINING ROOM WITH A BARN STYLE DOOR FOR INTIMATE PRIVACY AND A SEPARATE FAMILY ROOM WITH A BUILT IN GAS FIREPLACE. MAIN FLOOR LAUNDRY ROOM WITH DIRECT ACCESS TO A DOUBLE CAR GARAGE. A MUST SEE!!! (id:59911)
New World 2000 Realty Inc.
M/flr +bsmt - 1506 Eglinton Avenue W
Toronto, Ontario
Great Opportunity To Lease 1300 Sq.Ft main floor + spacious basement. The Busy North Side Of Eglinton Ave W ** Close To Eglinton West Station And Allen Rd. * Great Foot, And Vehicle Traffic ** Retail Or Professional Use! * (id:59911)
Century 21 Percy Fulton Ltd.
3211 Joel Kerbel Place
Mississauga, Ontario
Welcome to "The Orchard of Applewood" an exclusive enclave of executive townhomes at the Mississauga-Etobicoke border. This bright and spacious 3-bedroom, 3-bathroom home offers garage access, 9' ceilings on the main level, and a sun-filled country-style kitchen with walk-out to a private balcony. The ground-floor den is ideal for a home office or can be used as a 4th bedroom. Enjoy hardwood floors in the living area, hardwood stairs, and generous-sized bedrooms. Located on a quiet cul-de-sac in a family-friendly community, directly across from a children's play park. Walking distance to Applewood Heights Park, Mi-Way transit, and top schools. Steps to Adonis, Fresco, Rexall, Tim Hortons, McDonald's, and more. Excellent access to Dixie GO, QEW, 427, Dixie GO and Pearson Airport. Perfect for professionals or families seeking comfort and convenience in a prime location. (id:59911)
RE/MAX Real Estate Centre Inc.
3211 Joel Kerbel Place
Mississauga, Ontario
Welcome to "The Orchard of Applewood" an exclusive enclave of executive townhomes at the Mississauga-Etobicoke border. This bright and spacious 3-bedroom, 3-bathroom home offers garage access, 9' ceilings on the main level, and a sun-filled country-style kitchen with walk-out to a private balcony. The ground-floor den is ideal for a home office or can be used as a 4th bedroom. Enjoy hardwood floors in the living area, hardwood stairs, and generous-sized bedrooms. Located on a quiet cul-de-sac in a family-friendly community, directly across from a children's play park. Walking distance to Applewood Heights Park, Mi-Way transit, and top schools. Steps to Adonis, Fresco, Rexall, Tim Hortons, McDonald's, and more. Excellent access to Dixie GO, QEW, 427, Dixie GO and Pearson Airport. Perfect for professionals or families seeking comfort and convenience in a prime location. (id:59911)
RE/MAX Real Estate Centre Inc.
1506 Eglinton Avenue W
Toronto, Ontario
Main Floor Spa leased $3000/month. 2nd flr 3bedroom apt, large livingroom, renovated kitchen, hardwood floor thru-out, rented $2200 +hydro +gas. 2furn (2003 &2009), 2gaswaheat (2009), 2hydrometer, 2gasmeter, 3parks at back. Street & public parks. No warranty retrofit. (id:59911)
Century 21 Percy Fulton Ltd.
2203 - 30 Elm Drive W
Mississauga, Ontario
Experience modern luxury at 30 Elm Dr. in Mississauga! This one-bedroom suite features sleek finishes, a kitchen with quartz countertops and stainless steel appliances, and a master bedroom with a 4-piece ensuite and ample storage. Enjoy free high-speed internet for one year, plus a locker and parking space included. Amenities include 24-hour concierge service, a rooftop terrace, a party room, and a high-speed internet lounge. Steps from Square One, with easy access to highways and the future Hurontario LRT at your doorstep, this is a must-see! (id:59911)
Dream Home Realty Inc.
Mehome Realty (Ontario) Inc.
Ph08 - 5229 Dundas Street W
Toronto, Ontario
BIG on space, BIG on style - welcome to luxury penthouse living! This corner-unit checks all the boxes. Over 2000 square feet of beautifully curated space; including 2 bedrooms plus a proper enclosed den that's big enough to be a 3rd bedroom, 3 bathrooms including a beautiful newly renovated 5-piece primary ensuite (soaker tub and all), a full-sized laundry room and not one, but two oversized balconies (one in the main living space and another private outdoor retreat from the primary bedroom.) You'll love the newly finished hardwood floors, new bathroom renovations, an updated kitchen with a skylight (in a condo!) and Bosch appliances. It doesn't stop there - this condo includes 2 parking spots and a locker for all the extras you want out of sight but not out of reach. Whether you're a growing family, a downsizer who still loves to entertain, or just someone craving space that doesn't feel like a shoebox in the sky, this unit delivers. What else? You'll find gorgeous views of the city skyline, access to A+ building amenities (think everything from gym to golf simulator) and maintenance fees that even cover all your utilities. Steps to the GO Train, TTC subway and minutes to highways and the airport. You're close to parks, trails, Sherway Gardens and if you're feeling fancy, even the Islington Golf Club. This is a one the kind of condo that lives like a house - minus the shovelling, the stairs and with all the condo perks. Come see it for yourself! EXTRAS: Maintenance include all utilities, renovated ensuites in both bedrooms, renovated kitchen with new flooring, refinished hardwood flooring throughout, primary suite includes double walk-in closets/5-pc ensuite/private balcony, extra storage whether its cupboards or closets, custom blinds throughout, murphy bed/desk combo in the second bedroom included. Farm Boy at the base of buildings, Apache Burger & Six Points Plaza across the street, GO Train and Kipling subway stations a 5 minute walk away. (id:59911)
Bosley Real Estate Ltd.
206 - 541 Blackthorn Avenue
Toronto, Ontario
Welcome to your new home at Blackthorn Manor. A spacious and rarely offered south-facing 2-bedroom condo that combines comfort, convenience, and inredible value. With over 800 sq.ft. of thoughtfully designed living space, this unit features a bright and airy layout thanks to south-facing windows and generously sized rooms. Your private balcony looks over green space adjacent to the outdoor pool and makes a great retreat for morning coffee or an evening drink. The open-concept living, kitchen and dining area makes an ideal space for entertaining and the renovated kitchen boasts a massive island with stone countertop and pull up seating. Both bedrooms are spacious with large closets and plenty of natural light, while the renovated bathroom is beautifully styled with fresh tile flooring and sleek chrome fixtures, adding a modern touch to the space. One of the standout features of this condo is the all-inclusive maintenance fee, covering heat, hydro, water, and even internet and cable TV, making budgeting a breeze. The unit also comes with exclusive use of an underground parking spot and a storage locker for added convenience. Lots of extra parking if you need a second spot. Residents of Blackthorn Manor enjoy a range of amenities, including an outdoor pool with a BBQ area, a tennis court, a childrens playground, a laundry room and visitor parking. The location is hard to beat, just steps from the soon-to-be-completed Eglinton LRT Caledonia Station, offering easy connections to the subway, GO Train, and TTC buses. Haverson Park is right next door for green space and outdoor activities, while everyday conveniences like Canadian Tire, Shoppers Drug Mart, local bakeries, grocery stores, and more are all within walking distance.This is an incredible opportunity for first-time buyers, downsizers, or investors looking for a well-maintained condo in a vibrant, transit-connected community. Dont miss it. Schedule a private showing today! (id:59911)
RE/MAX Professionals Inc.
2216 - 481 Rupert Avenue
Whitchurch-Stouffville, Ontario
Introducing This Bright And Spacious 740 Sqft, 1 Bedroom + Den Suite In The Sought-After Glengrove On The Park Condominiums, Located At 481 Rupert Ave In Charming Stouffville. This Meticulously Maintained Unit Features An Open-Concept Layout, Modern Finishes, And Large Windows Filling The Space With Natural Light. Your Dream Kitchen Includes Sleek Cabinetry And Full Sized, Stainless Steel Appliances, While The Bedroom Offers Ample Closet Space And A Serene Retreat. Enjoy Access To Fantastic Building Amenities, Including A Fitness Center And Scenic Parkland, Plus The Convenience Of Being Steps From Main Streets Shops, Dining, And Transit. With Such Low Maintenance Fees (Under $0.71/SQFT), This Is Perfect For First-Time Buyers Or Investors! Dont Miss This Opportunity In A Prime Whitchurch-Stouffville Location! (id:59911)
RE/MAX Wealth Builders Real Estate
