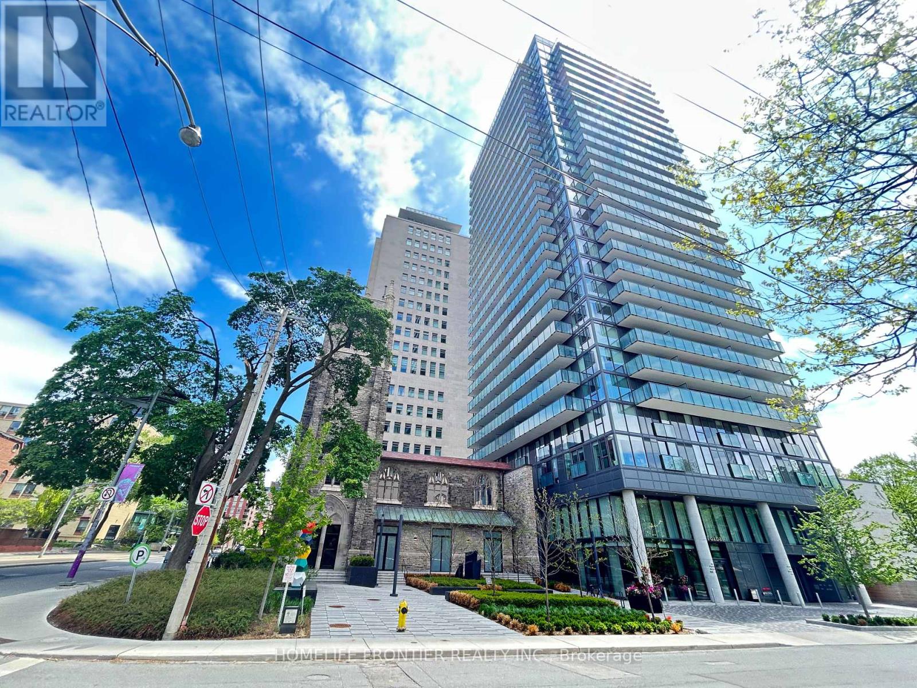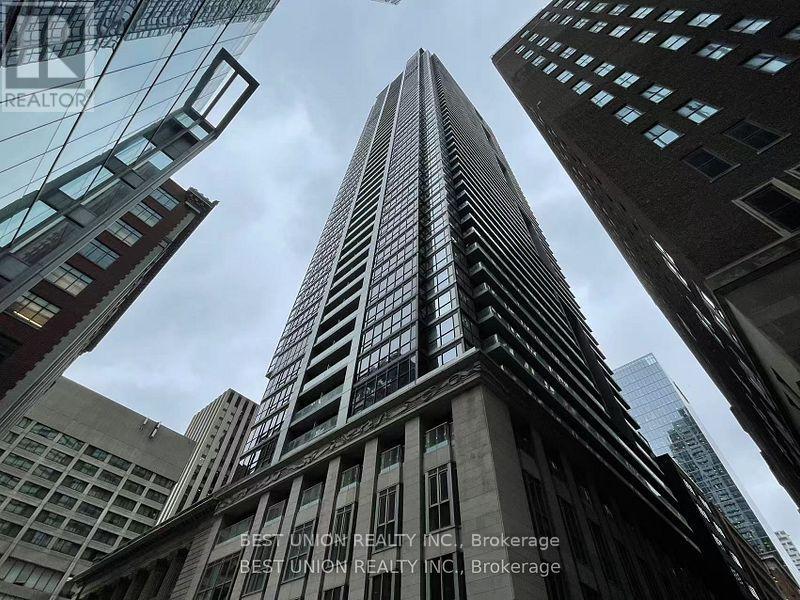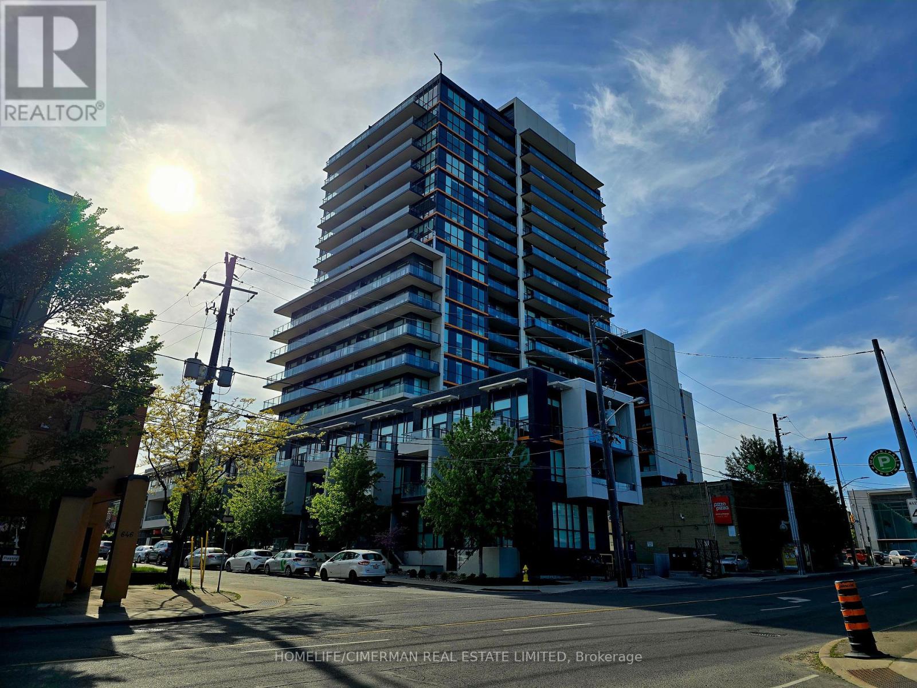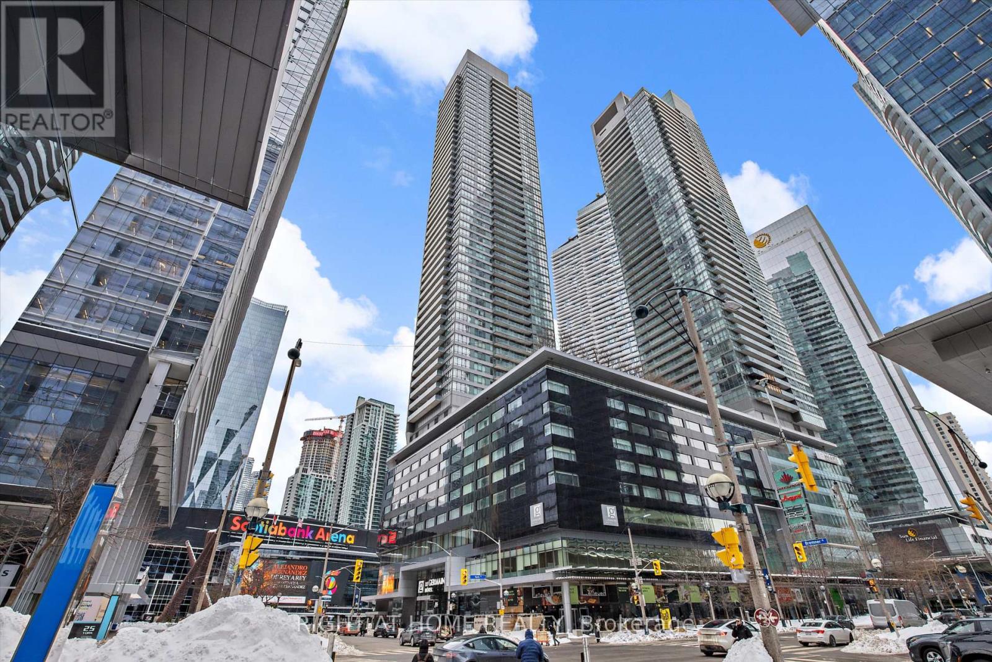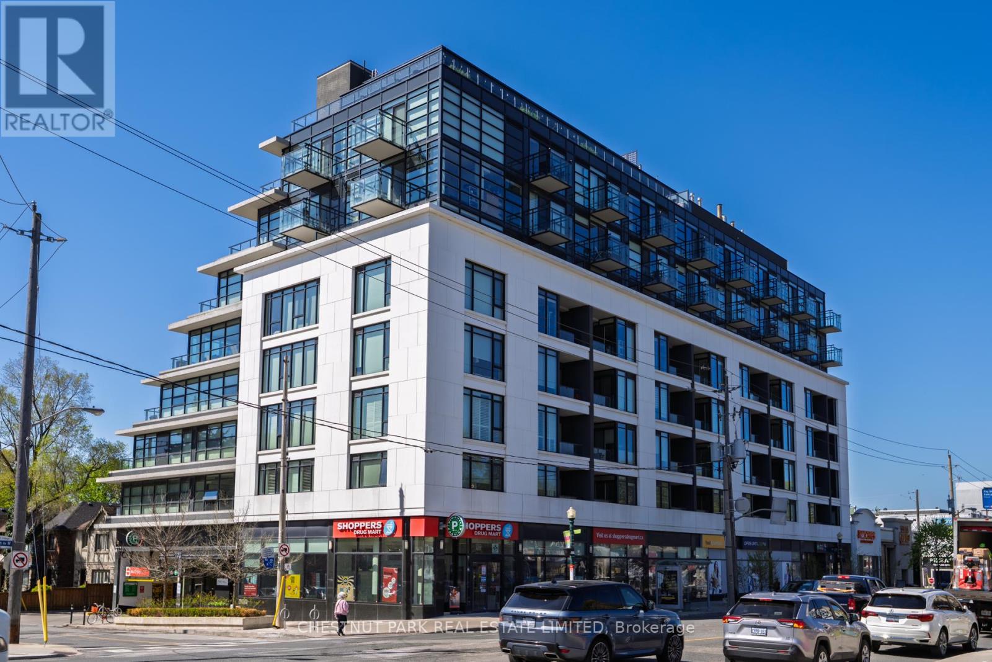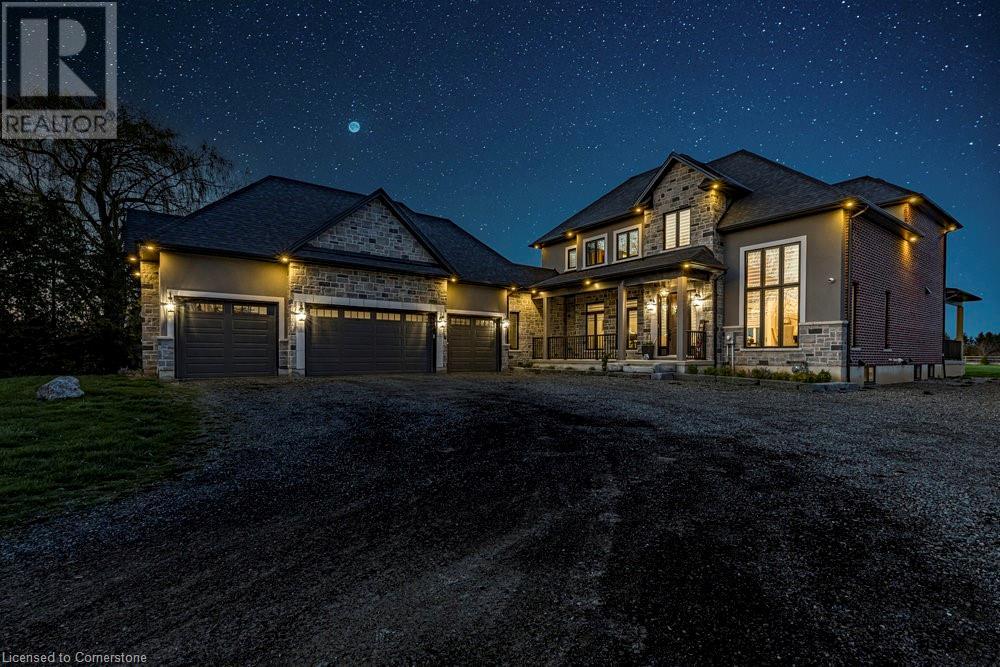806 - 99 Foxbar Road
Toronto, Ontario
Welcome To Blue Diamond Condos At Avenue Rd & St.Clair. This Elegant 1-Bedroom Residence On The 8th Floor Offers Timeless Finishes, Soaring Ceilings, And Floor-To-Ceiling Windows. Enjoy Access To High-Class Amenities, Including A Grand Luxury Lobby, Fitness Centre And Indoor Pool Shared In Imperial Plaza. Located Steps To The St.Clair Streetcar, Fine Dining, Parks, The Forest Hill Village, This Is Urban Sophistication At Its Best. Perfect For End-Users And Investors Alike. (id:59911)
Homelife Frontier Realty Inc.
5117 - 70 Temperance Street
Toronto, Ontario
Rarely Luxury 2Br + 1Study and Two Bath Great Open View Condo Unit In the Heart Of Downtown Financial District! Spacious Bright Living Space, Higher Level W/ Walk Out Balcony To Unobstructed City View. Open Concept Living Space To Kitchen, 9' Ceiling, Laminate Floor Thru-Out, High-End Modern Kitchen B/I Appliances. 24 Hours Concierge, Facilities Include Virtual Golf Room, Gym, Party and Guest Rooms etc. Amazing Location, Close To Eaton Center, City Hall, Steps To Ttc/Path, Hospitals & Toronto's Best Restaurants. (id:59911)
Best Union Realty Inc.
1505c - 662 Sheppard Avenue E
Toronto, Ontario
Live in Refined Elegance at the Prestigious St. Gabriel by Shane Baghai! This impeccably designed 2-bedroom, 3-bathroom suite offers 1,425 sq. ft. of luxury living in one of North Yorks most sought-after residences. Enjoy the exclusivity of direct private elevator access into your suite, soaring 9-ft ceilings, and rich hardwood flooring throughout. The gourmet kitchen features Sub-Zero and Wolf appliances, granite countertops, upgraded cabinetry with a built-in pantry, and premium finishes ideal for culinary enthusiasts. The spacious primary retreat boasts a walk-in closet and a lavish 5-piece ensuite. A second bedroom with its own ensuite, plus a stylish powder room, adds comfort and convenience for family and guests. Residents enjoy access to an array of first-class amenities including 24/7 concierge service, valet parking, visitor parking, gym, party room, indoor pool, sauna, and steam room. Ideally located just minutes from Bayview Village Shopping Centre, TTC subway, major highways (401 & 404), hospitals, public library, and more. This is an exceptional opportunity to experience sophisticated urban living in a boutique, full-service building. (id:59911)
Royal LePage Signature Realty
1306 - 1603 Eglinton Avenue W
Toronto, Ontario
Attention To All Buyers - First Time, Upsizing, Downsizing Or Investors! This Is A Window Of Opportunity For You To Seize To Own. Bright, Spacious and Sunny 2 Bedrooms With 2 Bathrooms featuring a Beautiful and Unobstructed West facing View, Just Under 800 Sq Ft. with Locker Included. 9-Foot Ceilings And A Full-Size Kitchen. Across From Oakwood Subway Station & Mins To Eglinton West Station. Rare Gem In The Heart Of Midtown! Fantastic Split Bedroom Layout. Primary Bedroom Features Custom Closet, 3 Piece Ensuite And Walk-Out To Balcony. Kitchen With S/S Appliances & Granite Counters! 5 Min. Walk To Forest Hill, Cafes, Restaurants And Parks. Easy Access to 401. Unbeatable Location & Unbeatable Price. 5 Star Building Amenities Including An Impressive Outdoor Rooftop Terrace With Bbq, Pet Bath Room, Gym, Party/Meeting Room And 24/7 Concierge! Well Managed Building. Contemporary Condo Perfect For The Toronto Home Buyer Seeking Tons Of Space, Luxury And Convenience. A MUST SEE ! (id:59911)
Homelife/cimerman Real Estate Limited
2403 - 65 Bremner Boulevard
Toronto, Ontario
Step into this beautifully updated unit featuring a modern kitchen with granite countertops and stainless steel appliances. The space has been freshly painted and boasts gleaming hardwood floors throughout. Enjoy your morning coffee or evening wine on the large balcony offering breathtaking water views and a clear sightline to the CN Tower. Located in a highly sought-after area, this condo combines style, comfort, and convenience all in one perfect package. (id:59911)
Right At Home Realty
2003 - 195 Mccaul Street
Toronto, Ontario
Be the First to Live In This Stunning, Never Before Occupied Penthouse Suite offering +900 sq ft of interior space and a rare 385 sq ft Private Terrace with Unobstructed West-Facing views-Perfect for Morning Coffee, Evening Dining, or Simply Soaking in the Skyline. This Premium Three-Bedroom Layout Combines Modern Design with Luxury Finished: 9' Ceilings, Floor-to-Ceiling Windows, Exposed Concrete Walls and Ceilings, Gas Cooking, and Sleek Stainless Steel Appliances. Bright, Airy, and Impeccably Styled, This Suite Defines Contemporary Urban Living. Located in the Heart of the City, You're Steps from The University of Toronto, OCAD, The Dundas Streetcar, and St. Patrick Subway Station. Enjoy Walking Access to Baldwin Village, The AGO, and some of Toronto's Best Restaurants, Bars & Shops. Residents enjoy Top-Tier Amenities Including Sky Lounge, Concierge, Fitness Studio, and a Sprawling Outdoor Sky Park with BBQ's, Dining, and Lounge Spaces. This is the Ultimate Downtown Lifestyle - Welcome Home (id:59911)
Royal LePage Terrequity Gold Realty
1705 - 51 East Liberty Street
Toronto, Ontario
Beautiful & Bright 2 + Den with 2 Baths + Parking, and Stunning East Views in Liberty Village! This spacious unit offers a functional layout with a generous living/dining area, 9ft ceilings, and floor-to-ceiling windows that flood the space with natural light. The pristine white kitchen features a large centre island ideal for cooking and entertaining. The versatile den can serve as an office perfect for work-from-home or guest space. Amenities: Full-size gym with extensive equipment, stylish party room, games room, visitor parking, and more. Enjoy the convenience of being just steps away from TTC, parks, restaurants, cafes, grocery stores, retail shops, gyms, and more. Everything you need is within easy reach, including CNE & Exhibition Place for weekend fun. (id:59911)
RE/MAX Realtron Yc Realty
731 - 629 King Street W
Toronto, Ontario
The Thompson Residences in energetic King West! A bright and modern 1-bedroom suite boasting an unobstructed view and abundant natural light. This contemporary unit includes one parking space and one locker a rare offering in the building. Enjoy the best of King West living, just steps to the TTC, top restaurants, bars, parks, and shopping, with easy access to the Gardiner. Residents enjoy premium amenities, including a gym, 24-hour concierge, guest suites, and a stylish party room. (id:59911)
Sotheby's International Realty Canada
810 4th Line
Douro-Dummer, Ontario
26 acre recreational property with trails and off grid cabin are the perfect getaway spot to welcome the warmer weather! Watch the heron catch a fish, the ducks splash around on the pond or walk the shorline listening to the bees buzzing and frogs talking. Surround yourself with local wildlife and a variety of birds. This quaint off-grid cabin in the woods overlooks its own private pond. Situated on over 26 acres you will be surrounded by nature. Enjoy a quiet paddle, hike or relaxing campfire on the water's edge. Enjoy preparing your meals in a fully equipped kitchen with fridge, stove and plenty of counter space and storage. Gather around the dining room table to share family meals, games night or just relax before moving to the living room with sliding doors to the enclosed porch overlooking the pond. A woodstove keeps the cottage warm and toasty. A generator and battery pack allow lights, TV, fridge and computers to be used. Yes, there's wifi and cell service too! Upstairs is an open-concept bedroom with a view of the pond and two double beds. A 2 pc bath with compost toilet adds convenience. Just 5 mins to Warsaw and 20 mins to Hwy 115. (id:59911)
Royal Heritage Realty Ltd. Brokerage
901 - 170 Chiltern Hill Road
Toronto, Ontario
This custom-designed penthouse suite at the dividing line of Cedarvale and Upper Forest Hill is uncompromising in its ability to maintain the luxurious lifestyle you deserve when transitioning from your luxury family home to condominium. This residence was purchased as a shell from the builder and designed with purpose to host, gather and entertain large networks of guests and family in a luxurious setting, both inside and out. Spanning 3464 square feet with two bedrooms, a separate home office and family room retreat, there is space for everyone to practically enjoy. Stepping into the suite from the direct elevator access, marble floors and custom millwork line the surfaces, and exciting views both to the east and west angles of the suite provide enticing evidence of what is to come. The suite is defined with an array of effortlessly elegant spaces, nearly ten-foot ceiling heights, and floor-to-ceiling windows that wrap around the east and north sides with unobstructed vistas. Imported solid herringbone floors, custom millwork, and subtle leather and fabric accents add richness throughout. The kitchen is extraordinary with a large tiered centre island, huge counterspace for entertaining, and concealed high end applianaces lining its walls. A tandem prep kitchen connects via a pass-through window, and holds extra counter surfaces, storage and appliances. This is an entertainer's dream! A home office is concealed from the principal rooms and enclosed with pocket doors. Unobstructed city views cascade to the south, inspiring any line of work taking place here. The bedroom quarters are equally exquisite. The primary suite holds a king-sized bedroom, two terraces, a walk-in steam shower and separate vanity and dressing room. The second bedroom has a custom murphy bed that when retracted opens a couch instead. A perfectly appointed family room also lies on this level, offering a quiet retreat at the end of the day. Three levels of outdoor spaces and three car parking. (id:59911)
Chestnut Park Real Estate Limited
Slavens & Associates Real Estate Inc.
187 Sunnyridge Road
Ancaster, Ontario
Experience refined living in this outstanding custom-built 2-storey home offering 3,751 sq.ft. above grade (5,800 total). Situated on nearly 2 acres, with the 350’ setback, privacy, tranquility, and sweeping pastoral views are yours. Step into the grand foyer w/ soaring 20’ ceilings and gleaming porcelain floors, Craftsmanship and quality finishes are immediately apparent. The chef’s kitchen features quartz countertops and backsplash, high-end appliances, an 8-burner gas range, and a walk-in butler’s pantry. It opens to a stunning Great Room with 10' coffered ceilings, rich hardwoods, custom lighting, a gas fireplace, and built-in sound system that enhances the ambiance. Step out to the expansive covered deck—ideal for outdoor entertaining in any weather. The formal dining room showcases 15' coffered ceilings and oversized windows that frame picturesque views and fill the home with light. 9' ceilings on the 2nd level frames a serene primary suite with spa-inspired ensuite, a 2nd bedroom with 4pc. Ensuite, and 2 addt'l bedrooms sharing a stylish Jack and Jill ensuite. The finished lower level w/ 9' ceilings includes a large rec room with a rough-in for a kitchen or wet bar, 2 more bdrms., a 3 pc. bthrm. & 4 pc. ensuite, a gym, and generous storage—perfect for an in-law setup. Multi-vehicle families will love the 4.5-car garage with inside entry to the laundry/mudroom. The deep, fully fenced backyard is a blank canvas for your vision—gardens, a pool, or even a tennis court. A private oasis that invites connection and calm, this is the kind of retreat that makes staying home feel like a getaway. (id:59911)
Royal LePage State Realty
56 Yonge Street N
Elmvale, Ontario
BIG PERSONALITY IN A BEAUTIFULLY KEPT BUNGALOW IN THE HEART OF ELMVALE! Get ready to fall for this adorable bungalow in the heart of Elmvale, just a short stroll to downtown shops, local schools, and all daily essentials. The lovely curb appeal is just the beginning, from the cheerful yellow door and dormer detail to the classic black shutters. Step inside to a rustic modern farmhouse vibe with barn board-style accents, ash hardwood floors throughout most of the main level, and a cozy living room warmed by a gas fireplace. The eat-in kitchen is made for gathering, featuring a quartz-topped island, stainless steel appliances, a double sink, some glass-front cabinetry, and modern pendant lights. Two main floor bedrooms offer flexibility, including one with a private 3-piece ensuite, while the primary bedroom loft is a welcoming retreat with angled ceilings, pot lights, exposed brick, shiplap accents, and plenty of space to unwind. A stylish 4-piece bathroom presenting a sloped ceiling, subway tile tub/shower surround, and a rustic live-edge vanity completes the space. Enjoy a fully fenced backyard with a deck, patio, and covered porch, all with no direct homes behind. Additional highlights include a detached garage with hydro, a backyard shed, and a spacious mudroom/laundry room with a walkout. A fantastic opportunity for first-time buyers, downsizers, or anyone ready to enjoy a character-filled, move-in-ready home in a vibrant small-town setting. (id:59911)
RE/MAX Hallmark Peggy Hill Group Realty Brokerage
