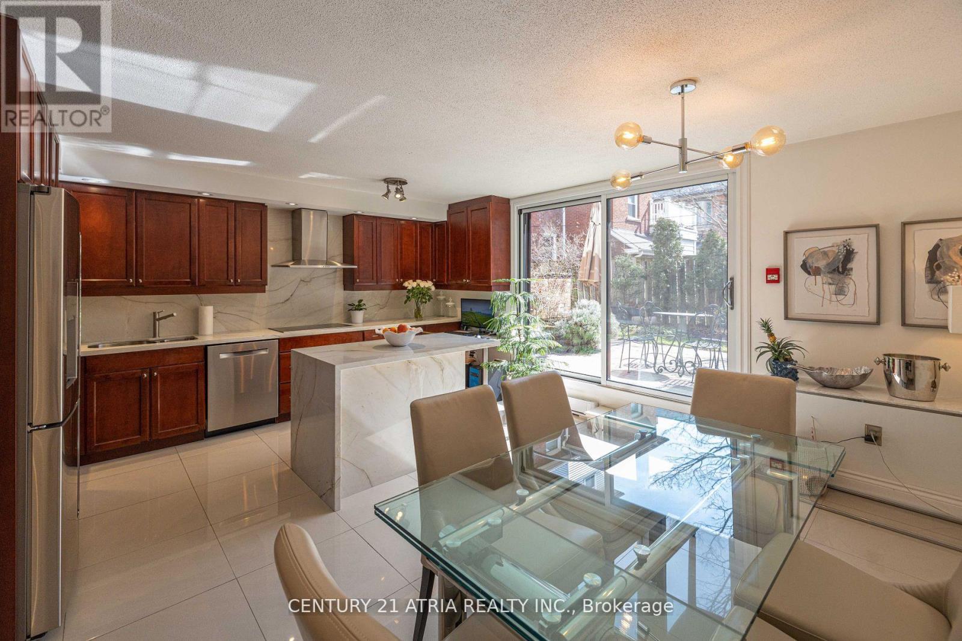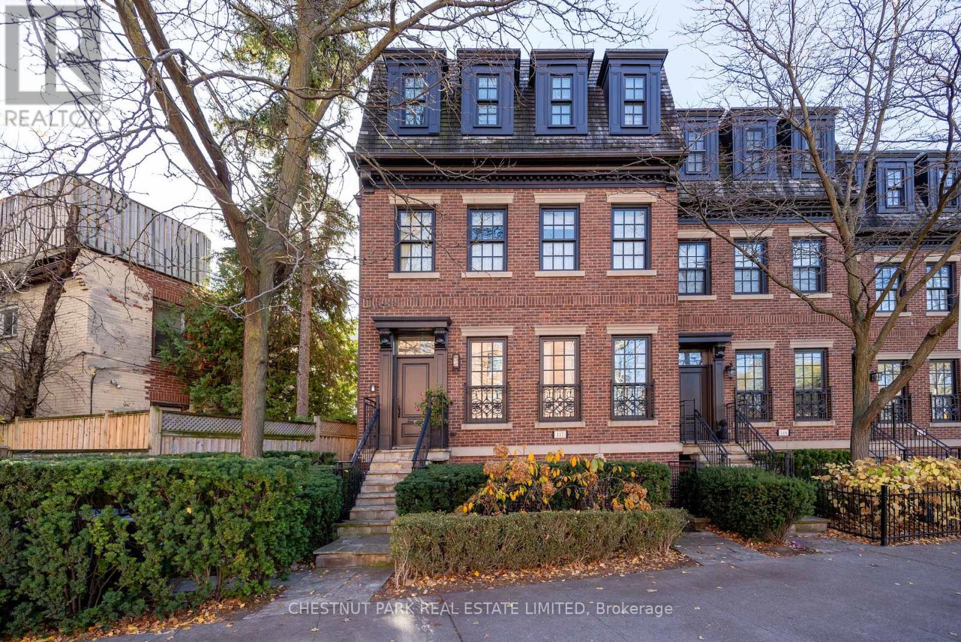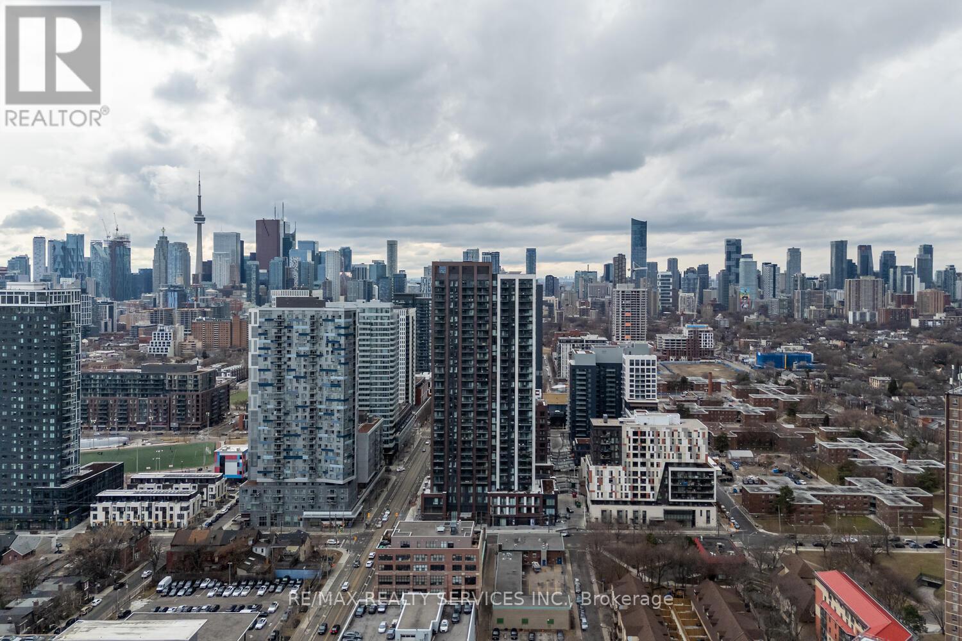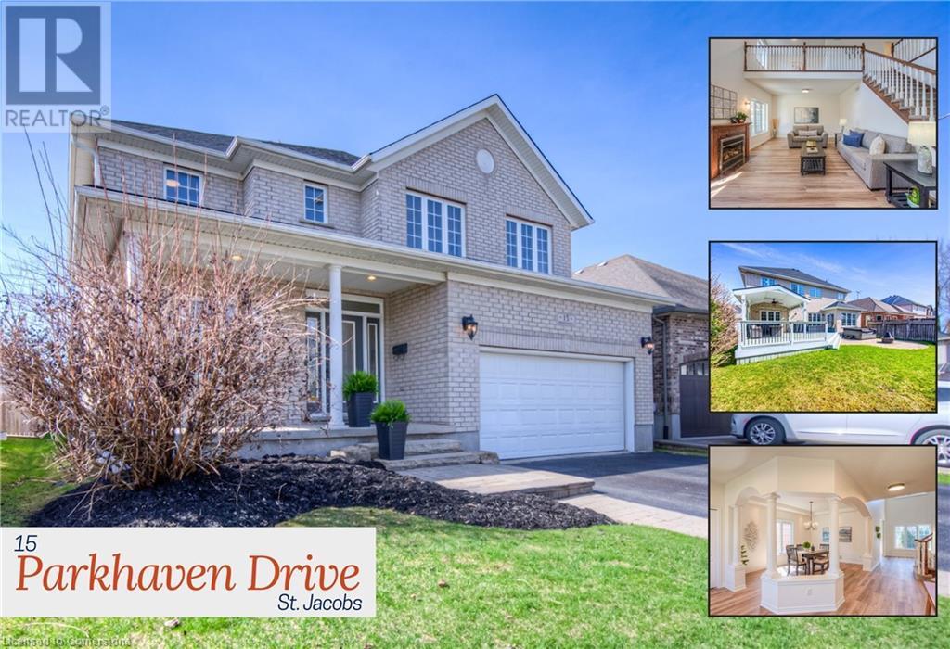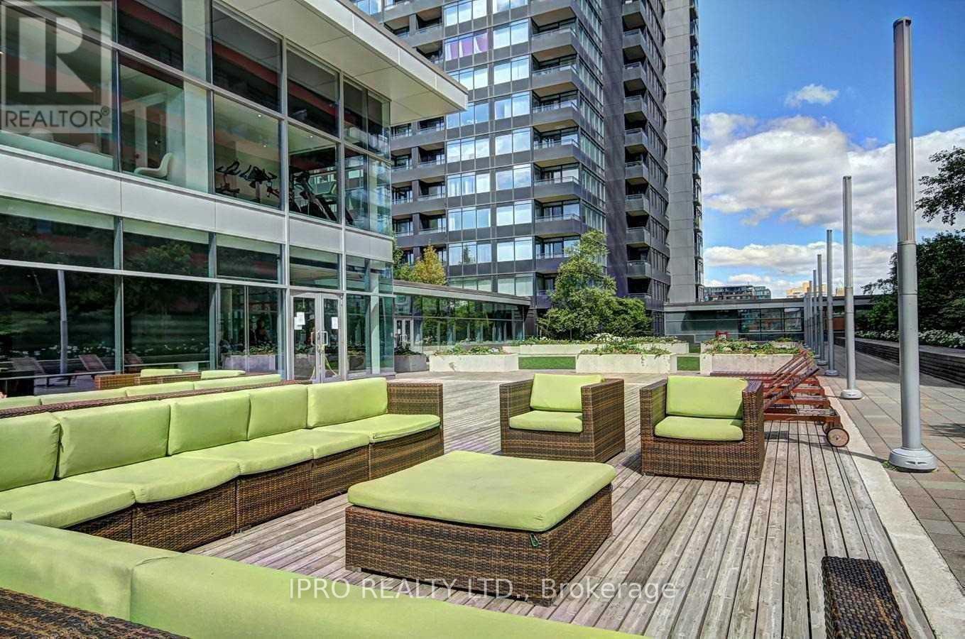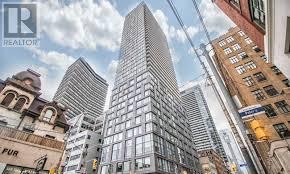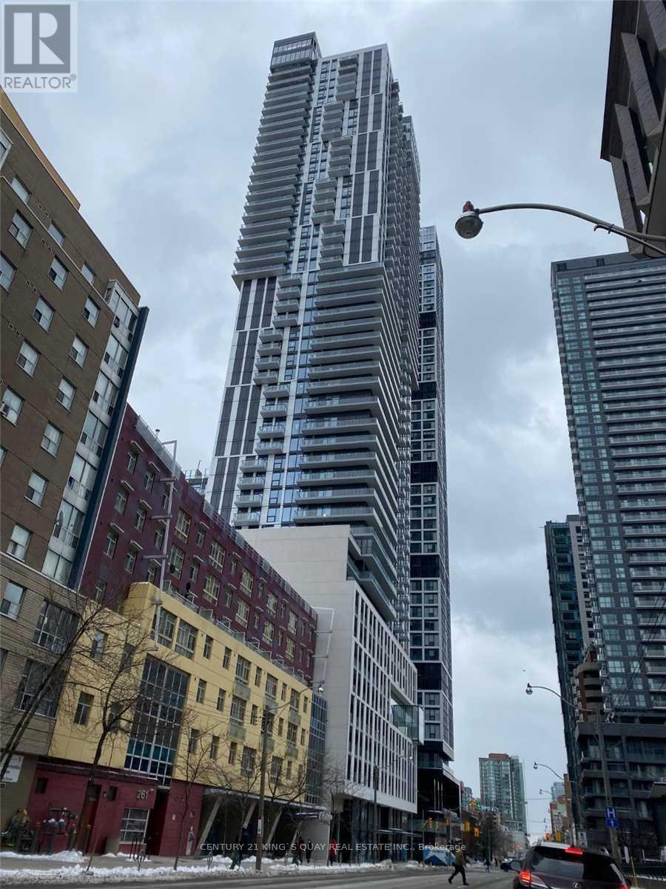508 - 75 Portland Street
Toronto, Ontario
A statement in both scale and sophistication, this King West loft rises above the ordinary. Tucked within one of the neighbourhood's most admired buildings, this striking two-bedroom, two-bathroom residence spans two spacious levels beneath soaring 18-foot ceilings. Towering windows invite natural light from morning to night, highlighting the architectural scale and open design. A sleek Scavolini kitchen is both functional and refined, featuring a Bertazzoni gas range and an oversized centre island with ample seating. The floor plan extends into bright and spacious living and dining areas, with a walkout to a 100 sq ft balcony featuring a built-in gas line for outdoor cooking and entertaining. Ideal for art lovers, the main living area offers expansive wall space and custom motorized blinds. Upstairs, the lofted primary retreat includes a generous walk-in closet and a thoughtfully designed ensuite. A second bedroom offers flexibility for guests, family, or a stylish home office. 75 Portland stands as a design landmark, shaped by the bold vision of acclaimed French designer Philippe Starck. Starck brought his signature touch to the building's exceptional common areas including a striking open-air courtyard and the iconic 100-foot communal table that extends into the lobby, artfully merging indoor and outdoor spaces. (id:59911)
Sotheby's International Realty Canada
Th4 - 28 Admiral Road
Toronto, Ontario
Discover the perfect blend of luxury and comfort in this 1,814sq ft. townhome in the Annex.This serene residence captures the essence of a house with none of the maintenance. The heartof the home is a recently renovated chefs kitchen, equipped with Bosch induction cooktop,stunning quartz countertops w/ waterfall edges, and custom solid wood cabinetry crafted with nodetail overlooked. Sophistication extends throughout the home with professionally installedglass railings, modernized bathrooms featuring sleek stand-up showers, and luxuriouslarge-format tiles. Top floor is a dedicated master retreat, offering a private sanctuary w/the added convenience of rough-in wiring for a potential kitchen, providing future flexibility.With 3 separate entrances, this versatile property is designed to accommodate a variety ofneeds and lifestyles. Exceptionally low maintenance at $0.45PSF Which Includes Water. LowMonthly Electricity Bills As A Result of A Modern High Efficiency Heat Pump. Short 5-Min Walkto St George Subway, Yorkville Shops & Restaurants. Oversized Locker Room Included. SecureBike Storage Room, Heated Ramp to Underground Parking Garage With 1 Owned Parking, VisitorParking Avai (id:59911)
Century 21 Atria Realty Inc.
253 Bayshore Road
Innisfil, Ontario
WAKE UP TO STUNNING SUNRISES & ENDLESS WATERFRONT ADVENTURES ON LAKE SIMCOE! Welcome to your chance to create a dreamy Pinterest-worthy waterfront retreat on breathtaking Lake Simcoe! This expansive and private 60 x 276 ft lot with mature trees offers 62 ft of prime water frontage with stunning, unobstructed sunrise views and sights of Snake Island. Enjoy endless boating adventures with vast open waterways to explore and make memories from your private dock, perfect for swimming, fishing, and docking your boat for easy lake access. The bright, open-concept kitchen, dining, and living area boasts gorgeous waterfront views with a walkout to the porch, making every day feel like a getaway. With three generously sized bedrooms plus a detached garage featuring a spacious two-bedroom loft and bathroom, there is room for family and guests to gather and stay. This is a rare opportunity to reimagine and transform this cherished home into your dream waterfront retreat. Bring your vision to life with modern updates and personal touches. Proudly owned and well-maintained by the original owner, this property offers endless potential. Located in a welcoming lakeside community, enjoy boating access to Keswick, Barrie, and the surrounding waterways. With an easy commute to the GTA and proximity to local golf courses, Innisfil Beach Park, marinas, and year-round recreation, this is your chance to make Lake Simcoe living a reality! (id:59911)
RE/MAX Hallmark Peggy Hill Group Realty Brokerage
117 Davenport Road
Toronto, Ontario
Much admired Georgian brownstone with rare 2 car garage (tandem) in Yorkville. Elegant living with soaring 10ft ceilings on main, 9ft on 2nd. Large double hung windows. Elegantly finished: marble, granite, hardwood floors. Two gas fireplaces. Chef's kitchen with centre island. Large family room with wine cellar and walk-out/separate entrance. Zoned work/residential. Extra wide facade to the other neighbouring brownstones. Excellent inspection report. Turnkey living in Yorkville ! (id:59911)
Chestnut Park Real Estate Limited
912 - 130 River Street
Toronto, Ontario
"Welcome to Artworks Condos, where modern living meets convenience in the heart of Regent Park! This bright & spacious 1-bedroom unit boasts a well-designed 575 sq. ft. of living space, complemented by a generous 91 sq. ft. balcony. Perfect Layout Condo with clear and desirable North-East exposure, this suite is flooded with natural light throughout the day. The open-concept kitchen features sleek countertops, a stylish center island, high-end finishes, perfect for cooking a entertaining. Spacious living room offers ample room for relaxation & hosting guests, with a convenient walkout to the balcony, creating an ideal indoor-outdoor flow. The large window in the living room allow for an abundance of natural light to fill the space. Primary bedroom is spacious & includes a floor-to-ceiling window that invites abundant natural light. Enjoy a beautifully upgraded washroom with modern fixtures. Laminate flooring and 9-ft ceilings that enhance the sense of space. Artworks Condos offer exceptional amenities, including a state-of-the-art gym, a games/arcade room, a party room s, a children's play area, Outdoor Terrace, Co-Working Space, pet wash station and many more. Living here means being steps away from the vibrant Regent Park, Pam McConnell Aquatic Centre, St. Lawrence Market, Distillery District, trendy cafes, restaurants, and shops. Public transit is right at your doorstep, with easy access to streetcars, buses, the subway, and highways. With Ryerson University, Eaton Centre, and groceries all nearby, this is the ultimate location for those who want a dynamic urban lifestyle. Don't miss your chance to own in one of Toronto's most sought-after neighborhoods. (id:59911)
RE/MAX Realty Services Inc.
15 Parkhaven Drive
St. Jacobs, Ontario
Inviting 4,000 sq ft home in the charming community of St. Jacobs. Notable updates include new flooring throughout, featuring luxury plank on the main level, a new furnace (2025), updated roof (2024), and updated rear windows. Step onto the welcoming front porch and enter through a spacious foyer. The generously sized living room captivates with dramatic 17-foot ceilings, abundant natural light, and cozy gas fireplace. Host unforgettable gatherings in the spacious dining room, with elegant tray ceilings. The open-concept kitchen, highlighted by granite countertops, seamlessly connects to a bright breakfast area, perfect for family meals. Step outside through French doors onto an expansive deck with covered seating area, overlooking a low-maintenance, fully-fenced yard complete with custom corner shed. Ascend the regal staircase to an airy mezzanine, ideal as an office or tranquil reading nook. Storage is abundant, with double closets in the foyer, triple closets near the garage, multiple linen closets, and a substantial basement storage room with shelves. The primary suite offers a spacious walk-in closet and ensuite featuring a soaker tub, separate shower, and double vanity. 2 additional bedrooms, a 4-pc family bathroom, and convenient upper-level laundry with ample storage round out the 2nd floor. The fully-finished basement includes a theatre room, kitchenette, versatile space for a home gym/games area, and 4th bedroom with a convenient dual-access ensuite. Enjoy peaceful country living with modern conveniences just minutes away. Explore local artisan shops, vibrant seasonal festivals, or the famous St. Jacobs Farmers' Market, only 4 min drive. Take picturesque walks/bike rides along the scenic Conestogo River, or catch a live performance at the Festival Theatre. With quick highway access connecting you to Kitchener, hwy 401, shopping, dining, and more, this location blends tranquility with practicality. (id:59911)
Keller Williams Innovation Realty
706 - 25 Telegram Mews
Toronto, Ontario
Location! Location! Don't Lose Your Opportunity To Live At The Center Of City Place In A Spectacular Building.This 1 Bedroom Plus DenCorner Unit Offers South And East Views. Watch The Boats On Lake Ontario From Your Spacious And Private Balcony, Approx.590 Sf + 50 Sf Balcony With Decking.The Updated Kitchen With Stainless Steel Appliances, California Shutters Throughout And Brand New Mirror Closet Doors In The Primary Bedroom As Well As A New Washer/Dryer.Amazing Amenities Incl. 25-M Indoor Swimming Pool, Gym, Party Room,Movie Theater Car Wash, Saunas, Garden Outdoor Barbecue, Guest Suite, Visitor Parking, 24-Hr Concierge. Walk To Sobeys, Waterfront, 8 Acre Park,Rogers Centre, Cn Tower, Steps To Ttc, Financial District. Locker And Parking Included. (id:59911)
Ipro Realty Ltd.
82 Dalhousie Street Unit# 2705
Toronto, Ontario
1 Bedroom unit with Floor to Ceiling Windows located In Church-Yonge Corridor. Everything you need is at doorstep. En-suite Laundry. Minutes to Toronto Metropolitan (Ryerson) University, U Of T, Eaton Centre, Yonge-Dundas Square, City Hall, Groceries, Shops, Restaurants and many more. (id:59911)
Royal LePage Signature Realty
3907 - 101 Peter Street
Toronto, Ontario
Fabulous High Floor ,1 Bedroom Beautiful Cn Tower, City & Lake View. Bright Space with Spacious 120 Sq Ft Balcony. Open Concept. 9' Floor To Ceiling Windows, Wood Floor Throughout. Steps To University Subway Line, In Heart Of Downtown's Financial District, Rogers Center, Shopping, High End Amenities: Yoga, Fitness, Media Room, Lounge W/Kit, Guest Suite + More. Unobstructed Gorgeous View Day And Night. (id:59911)
Right At Home Realty
4906 - 12 York Street
Toronto, Ontario
Rare opportunity to own a Bright Sun Filled Spacious 1 Bed + Den With An Unobstructed CN Tower and Lakeview. Located In The Heart Of The Waterfront Communities. Floor-To-Ceiling Windows, 9 Ft Ceilings, Modern Kitchen With Stainless Steel Appliances, Functional Layout With Workspace. Steps Distance To Lakeshore, C N Tower & Financial District, Connected To P.A.T.H With Access To Union Station, Scotiabank Arena & Roger's Centre. State-Of-The-Art Amenities, 24Hr Concierge, Swimming Pool, Gym. (id:59911)
Right At Home Realty
14 - 266 Finch Avenue E
Toronto, Ontario
Amazing Location at Bayview & Finch!Welcome to this brand-new stacked townhouse located in the highly desirable Willowdale neighborhood of North York. Enjoy the perfect blend of convenience and comfort in one of Torontos most sought-after communities.Just a short 3 to 5 minute drive to Finch Subway Station, commuting downtown or across the city is a breeze. You're also just minutes away from top-rated schools, Bayview Village Shopping Centre, North York Centre, and Seneca College, as well as an abundance of restaurants, grocery stores, parks, and more.Whether you're a young professional, a growing family, or an investor, this prime location offers everything you need for a vibrant and connected lifestyle. (id:59911)
Soldwell Realty
1703 - 251 Jarvis Street
Toronto, Ontario
Bright Studio Located In The Heart Of Downtown Toronto's Most Exhilarating Neighborhood "Dundas Square Gardens". Unobstructed Stunning North View, Laminate Floor Thru-Out, Lux. Interior Design & Finishes: Modern Kitchen With S/S B/I Appliances. Move-In Ready!! Walking Distance To TMU, George Brown, Ttc/Subway, Eaton's, St. Lawrence Market (id:59911)
Century 21 King's Quay Real Estate Inc.

