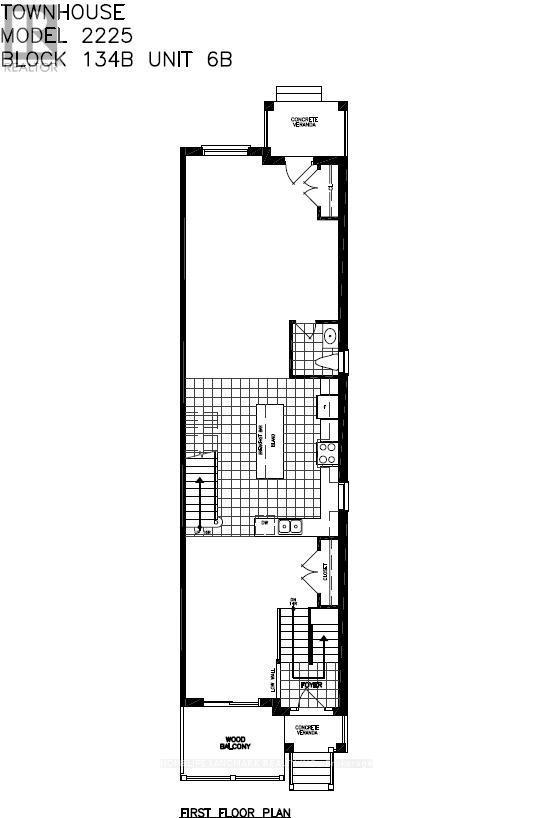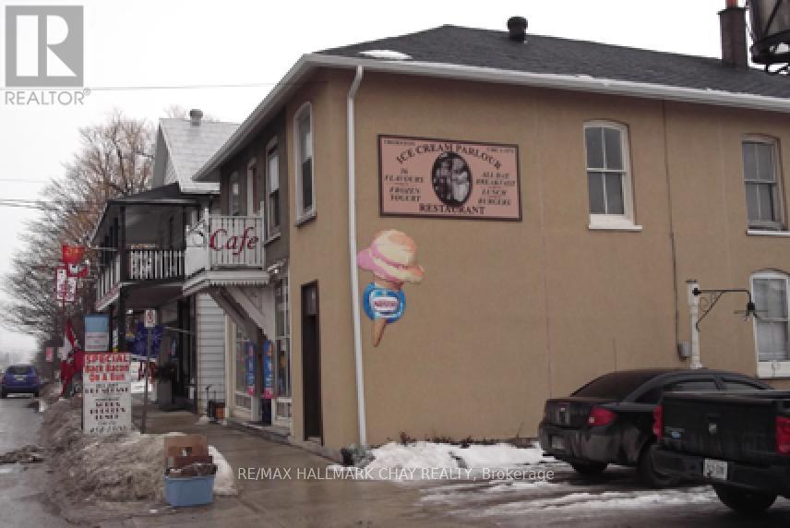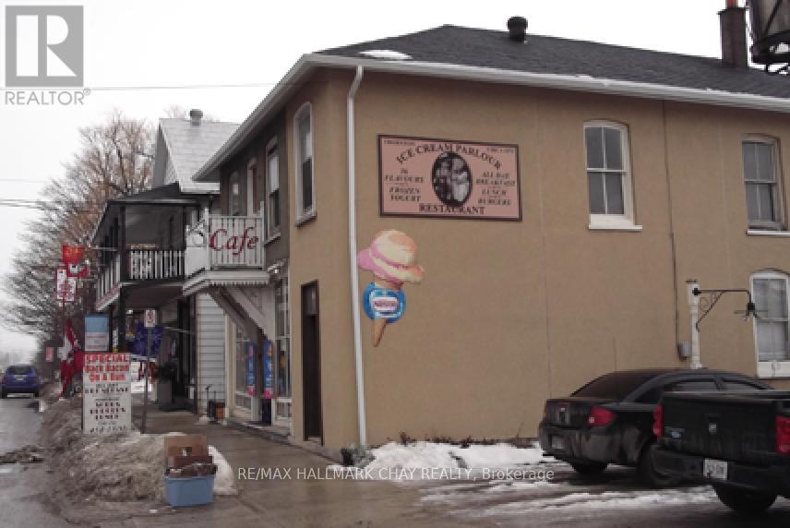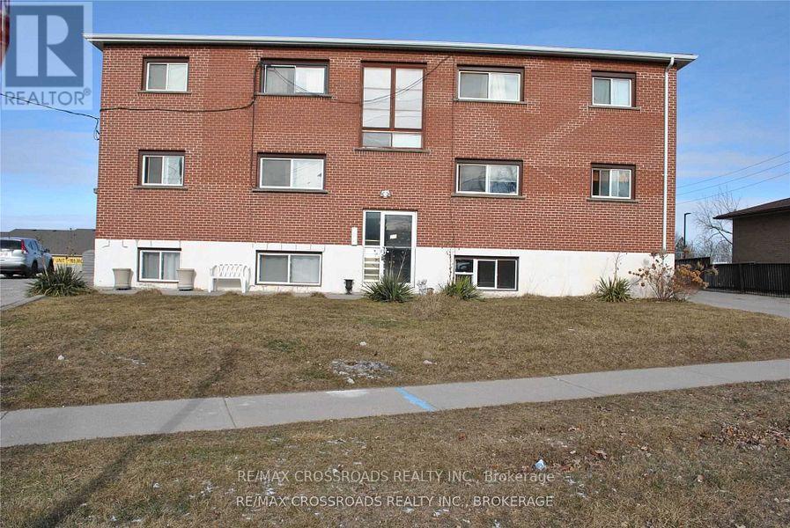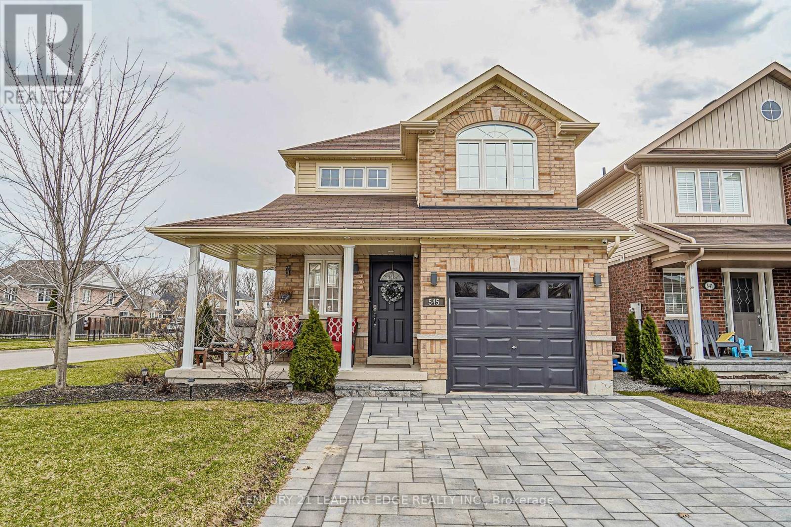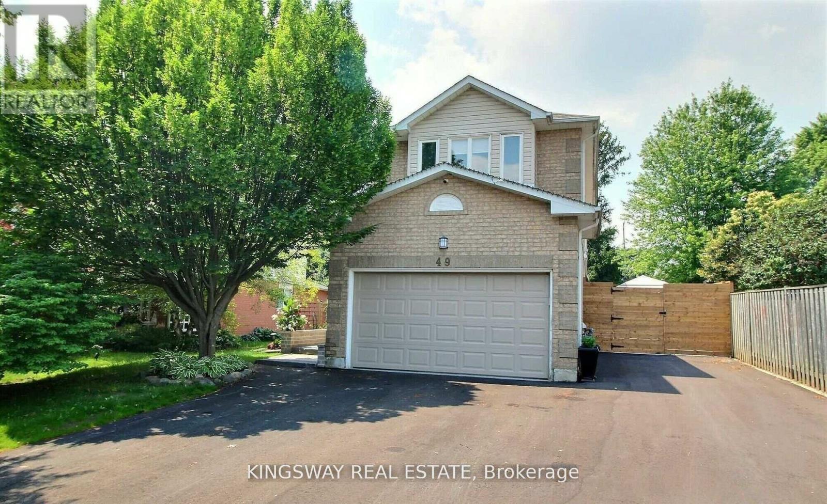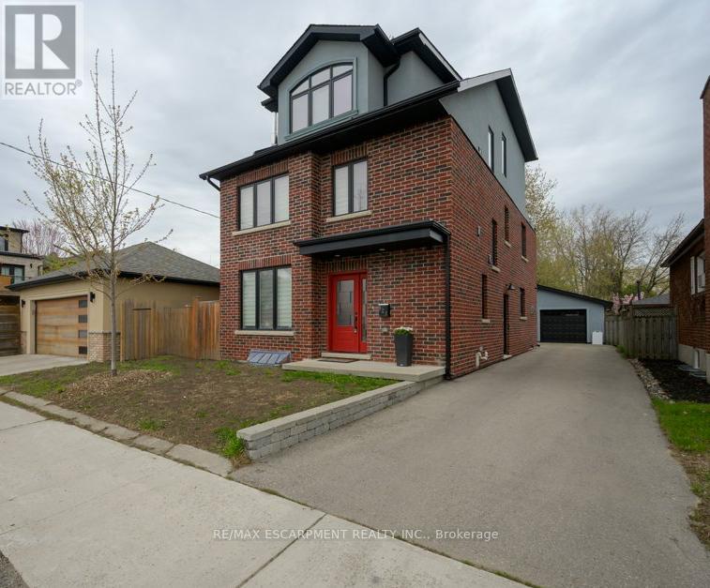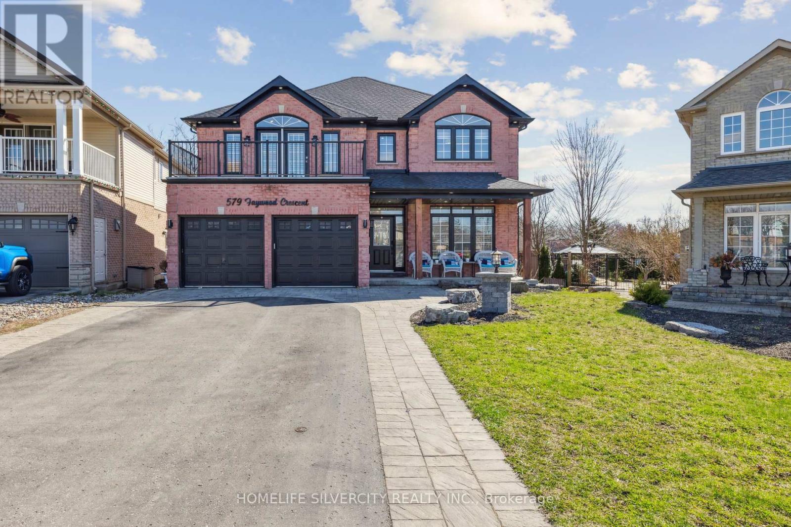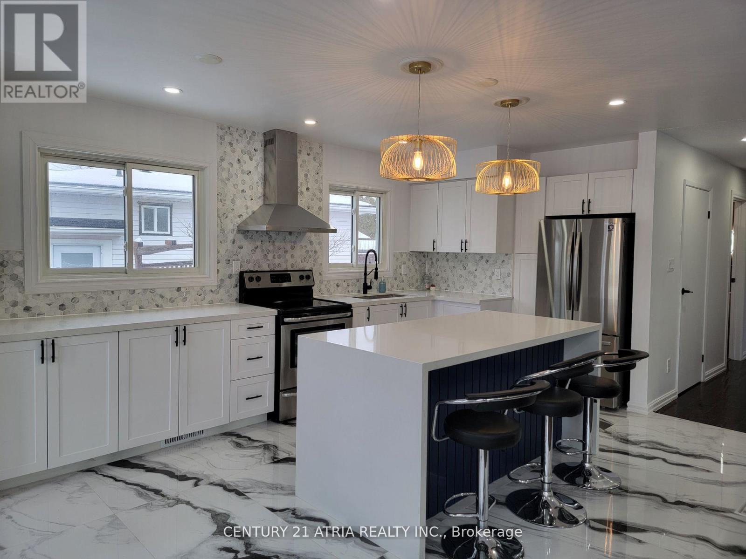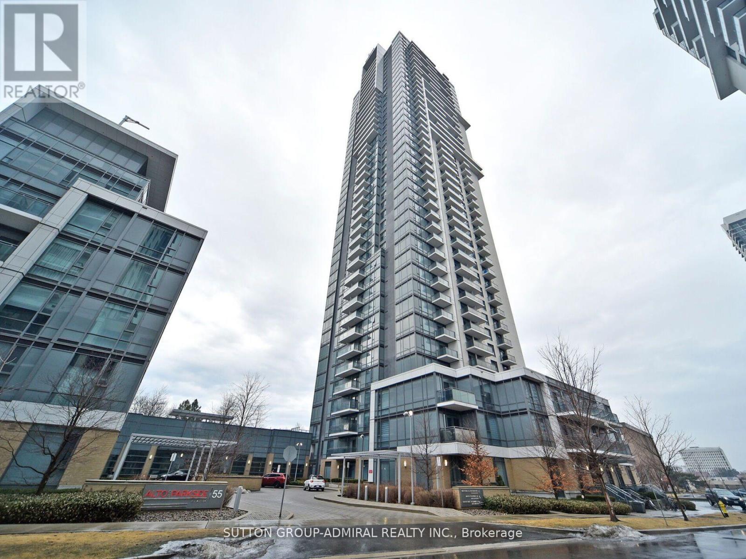119 Seguin Street
Richmond Hill, Ontario
Nestled in the heart of the scenic Oak Ridges Moraine, this brand-new, move-in-ready home in Richmond Hill offers the perfect blend of nature and convenience. Boasting three plus one spacious bedrooms and three modern bathrooms, this elegant residence is designed for comfortable family living. With two generous living rooms, there's plenty of space to relax or entertain. Surrounded by picturesque trails and natural beauty, the home offers peaceful living while being minutes away from everyday amenities. Commuters will appreciate the quick access to major highways and seamless connections via GO Transit, YRT, and Viva. This home combines modern design, premium location, and functionality ideal for families looking to settle in one of Richmond Hills most sought-after communities. Taxes not yet assessed. (id:59911)
Homelife Landmark Realty Inc.
236 Barrie Street
Essa, Ontario
Seller retiring after 30 yrs! Tremendous opportunity for investors in this high traffic located commercial building in Thornton Ontario! Popular route for commuters, cottage bound travellers and locals! Entrepreneurs will benefit setting up shop here! This building offers retail space on main floor, 2 apartments upstairs (1BR & 2BR) with separate entrance, large lot. Located minutes to Barrie, hwy 400, and in the heart of well known charming Thornton. Locations like this are very hard to find in this area! Ideal for the savvy investor offering a lot of untapped potential! (id:59911)
RE/MAX Hallmark Chay Realty
236 Barrie Street
Essa, Ontario
Seller retiring after 30 years! Tremendous opportunity for investors in this high traffic commercial building located in Thornton ON! Popular route for commuters, cottage bound travellers , and locals, hwy 400 is 5 min away. Entrepreneurs will benefit setting up shop here! This building offers main floor retail space, and 1 - 1 BR & 1 2BR apartments upstairs with separate entrance (1 currently rented to great tenant!), a large lot (64X203 ft). Endless possibilities for the savvy investor! Locations like this are hard to find in this area. Buy now and take advantage of the busy upcoming summer season! (id:59911)
RE/MAX Hallmark Chay Realty
5 Nimmo Lane
Ajax, Ontario
Beautiful Urban Townhouse Move in Ready . 3 Bedroom with 2.5 Bathrooms , 2 Balconies, 9' Ceilings Modern Open Concept Kitchen, Granite Top, Hardwood in Great Room with . Walkout To Balcony. Oak Staircase. Large windows for natural light. Great For Family Entertaining. Great Location 2 minutes to Hwy401,shopping, new Pickering largest casino & Amazon warehouse . Close to Costco, lake, schools & walking distance to Transit. (id:59911)
RE/MAX Realty Services Inc.
390 Dean Avenue
Oshawa, Ontario
Welcome to your next investment opportunity. 6-Unit Multi-Plex. Below-Market Rents a fantastic investment opportunity. The property consists of a purpose built 6 unit apartment building on a large 0.219 acre lot. Unit breakdown is Five (5) 2 bed - 1 bath units and One (1) 2 bed 1 bath units. Excellent Cash Flow Potential, Prime Location, Low Vacancy Rate. This 6-unit property presents an exceptional opportunity for investors looking to add to their portfolio or start their real estate investment journey.Its below-market rents, it combines financial stability with potential for growth. Take advantage of the low-maintenance and stable income that this investment property offers. Don't miss the chance to own a Gem in today's multi residential market.Properties are in a great area, close to 401, public transit, parks, shopping and more! (id:59911)
RE/MAX Crossroads Realty Inc.
545 Luple Avenue
Oshawa, Ontario
Upgraded 3 Bedroom Corner Lot Featuring a Newly Finished Basement with Bedroom & Kitchen. New Kitchens with Custom Cabinets, Stainless Steel Appliances and Quartz Countertop & Backsplash. Front Porch & Large Deck In The Back Yard With Gas Bbq Hook-Up. Double Driveway Easily Fits Four Cars. Single Car Garage With Direct Access To The House. Three Large Bedrooms Upstairs. Master Features 4 Pc Ensuite & Large Wall To Wall Closet. Extras: AAA Location with Great Schools, Transit, Recreation Centre, Shopping, Restaurants, and Parks. Tenant to pay all utilities. (id:59911)
Century 21 Leading Edge Realty Inc.
49 Farncomb Crescent
Clarington, Ontario
Beautiful 4-bedroom, 4-bathroom two-storey family home on a large landscaped lot with a private backyard oasis and in-ground pool. The stylish kitchen includes stainless steel appliances, granite countertops, under-cabinet lighting, and a built-in desk. The main floor features formal dining and living areas with hardwood floors, as well as a laundry room and powder room.Upstairs, the large primary bedroom has a walk-in closet and ensuite bathroom with a clawfoot tub and spa shower, along with three additional spacious bedrooms and a family bath. The finished lower level offers a bright games & theatre room, three-piece bathroom, built-in wet bar, and plenty of storage. The backyard is ideal for relaxation or entertaining. Located in a quiet neighborhood close to schools, parks, shopping, and just minutes from Highway 401 and the GO Bus. (id:59911)
Kingsway Real Estate
820 Cosburn Avenue
Toronto, Ontario
Welcome to 820 Cosburn Avenue, a stunning custom-built home in the heart of East York. Completed in 2016 by one of Toronto's most respected builders, this exceptional residence offers nearly 4,000 sq ft of thoughtfully designed living space across three floors. The perfect blend of modern luxury and family comfort. The main floor features a spacious open-concept kitchen with a large island, ideal for entertaining or everyday family meals. Relax in the cozy living room with a wood-burning fireplace or unwind in the family room, which offers a gas fireplace for added ambiance. A striking glass-and-metal staircase leads to the upper levels, where you'll find four spacious bedrooms, each with its own ensuite bathroom as well as 1 of 2 laundry rooms. The third-floor primary retreat is a luxurious haven, complete with a massive walk-in closet, private balcony, and a spa-like ensuite featuring a freestanding soaker tub, heated floors, double vanity, and a sleek glass shower. Step outside through double sliding doors to your private backyard oasis, complete with a hot tub, shed, and a generous lawn - perfect for entertaining or relaxing. This home also includes a in-law suite potential with a separate side entrance, full kitchen, private laundry, 4-piece bath, high ceilings, and spacious living space, including theatre size screen and projector. Additional features of this home include an oversized, heated double-car garage with electricity- ideal as a home gym, office, or workshop all while maintaining space for parking. Conveniently located close to schools, expansive walking trails, parks, libraries, hospitals, and just a short walk to the Danforth subway line, 820 Cosburn Avenue offers the very best of East York living. (id:59911)
RE/MAX Escarpment Realty Inc.
579 Faywood Crescent
Oshawa, Ontario
This Executive, Spacious Home Showcases Sophisticated Finishes and Exceptional Design, Offering the Perfect Blend of Elegance, Comfort, and Functionality. Situated in a highly sought-after, family-friendly neighborhood, this stunning property is designed to suit families of all sizes. From the moment you step inside, you'll be captivated by the exquisite details including elegant herringbone hardwood flooring, upgraded baseboards, iron pickets, pot lights, and a custom open-concept layout. Featuring 4+1 generously sized bedrooms and 4modern bathrooms, this home provides ample space for both everyday living and entertaining. The chef-inspired kitchen is a true show stopper, boasting quartz countertops, Samsung appliances, two-tone cabinetry, a luxurious backsplash, oversized island, and a separate walk-in pantry. The sun-filled primary suite is your private retreat, complete with a large walk-in closet, a spa-like 5-piece Ensuite, and walk-out access to a spacious private terrace ideal for morning coffee or evening relaxation. With its thoughtfully designed layout and luxurious upgrades throughout, this home is ready to bring your vision to life. Motivated seller. (id:59911)
Homelife Silvercity Realty Inc.
731 Brasswinds Trail
Oshawa, Ontario
Lovely 4 Bedroom 3 Bath Home With Double Car Garage and Walk Out Basement. Located in a Family Friendly Community With Many Amenties For Shopping, Dining And Grocery Close By. Walking Distance To Schools And Grand Ridge Park. This Home is The Perfect Location For Growin Or Established Families. **EXTRAS** Property Sold "As Is" Without Representation Or Warranties. (id:59911)
Union Capital Realty
211 Madawaska Avenue
Oshawa, Ontario
Key Features: 1) Legal Duplex, Income Property! Approx. $4550 + Utilities. Amazing Tenants, can stay or move. Prime Location: Just Few Mins From The Lake, Parks, Trails! Perfect for nature lovers. 2) Top to Bottom Renovated by professionals to details! New Lightings, Pot lights throughout. New Bathrooms New Egrees windows, new sliding door, New Kitchen, TWO Separate Electrical Panels, Separate Laundries For upstairs and downstairs. Separate Electrical Meters, Soundproof Separation & Fire Separation... To many to list! 3) Bright and Spacious Layout. Enjoy a modern and stylish living space, The home boasts an open- concept design that flows effortlessly, providing ample natural light and functional space for everyday living. 4) Modern Kitchen: Enjoy cooking in a fully upgrade Kitchen with Island, Stainless steels appliances, stylish cabinetry and floor. 5) Beautiful Backyard: New Deck, Private outdoor space ideal for relaxing, gardening or entertaining family and friends. 6) Family Friendly neighborhood with schools, shopping and friendly neighbors. Don't miss out your chance to own this stunning property. Extras: All existing lights, Two sets of kitchen and appliances. (id:59911)
Century 21 Atria Realty Inc.
3505 - 55 Ann O'reilly Road
Toronto, Ontario
Land Mark Community By Tridel. The Alto Tower. High Floors. Beautiful Unobstructed East View Of The City. Stunning 2 Br + Den, 2 Bath Luxury Unit In A High Demand Area W/All Year Round Unobstructed South East Views Of Toronto Skyline, Cn Tower & Lake. Approx 752 Sqft + Balcony. Bright, Open Concept, 9'Ceiling, Laminate Throughout. Stone Countertop & S/S Appliances. Spacious Master With 4Pc Ensuite. Mins To Fairview Mall, Hwy 404/401, Seneca College, Parks, Don Mills Station And More. Best view in the building* Beautiful Unit, Just Move In And Enjoy. (id:59911)
Sutton Group-Admiral Realty Inc.
