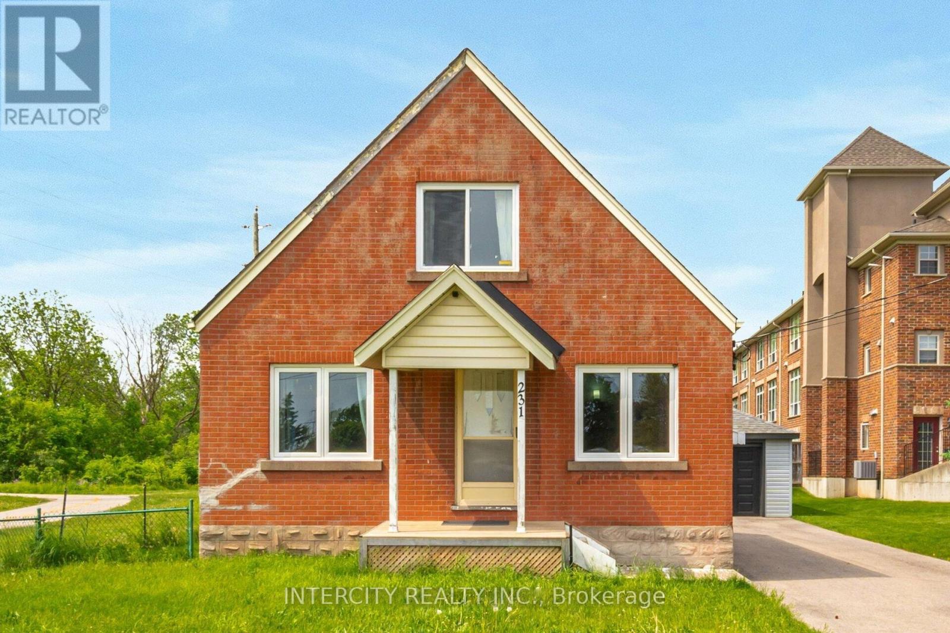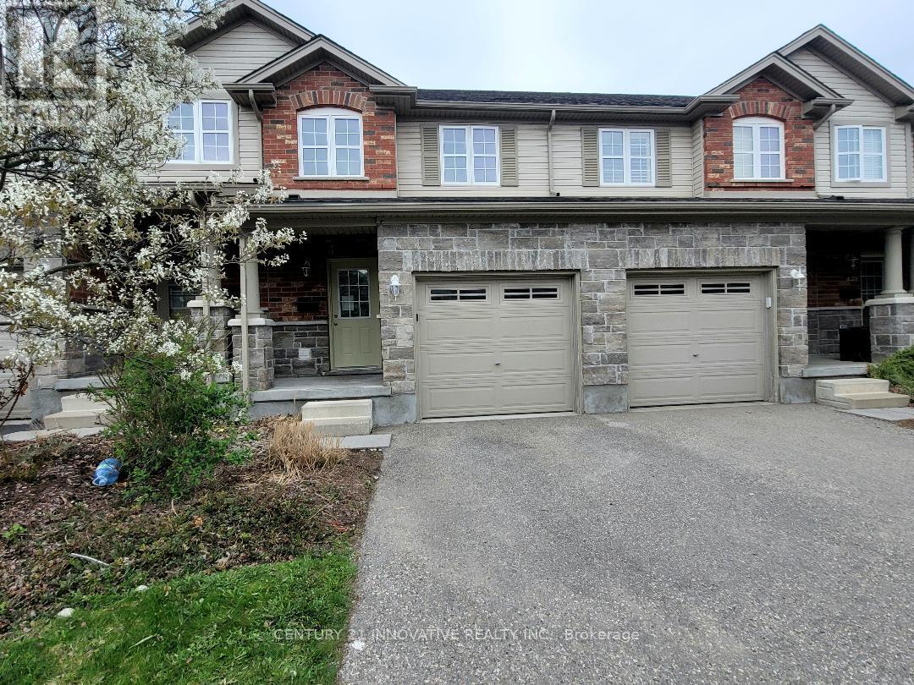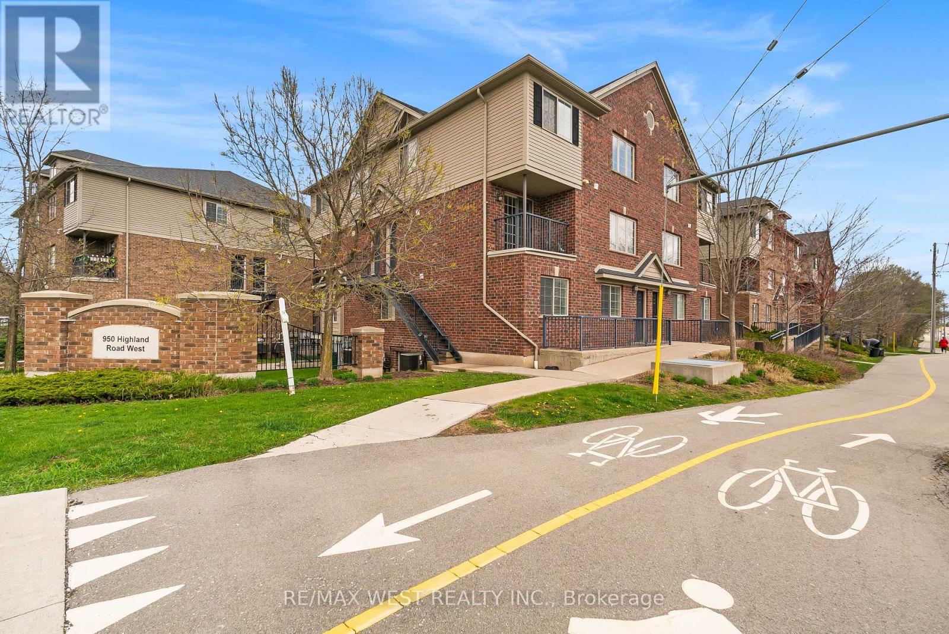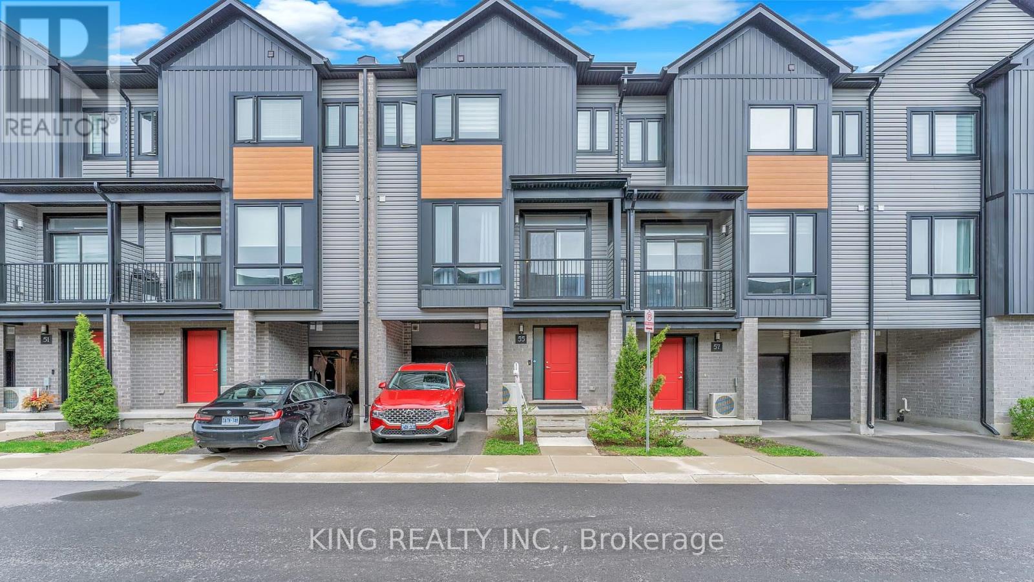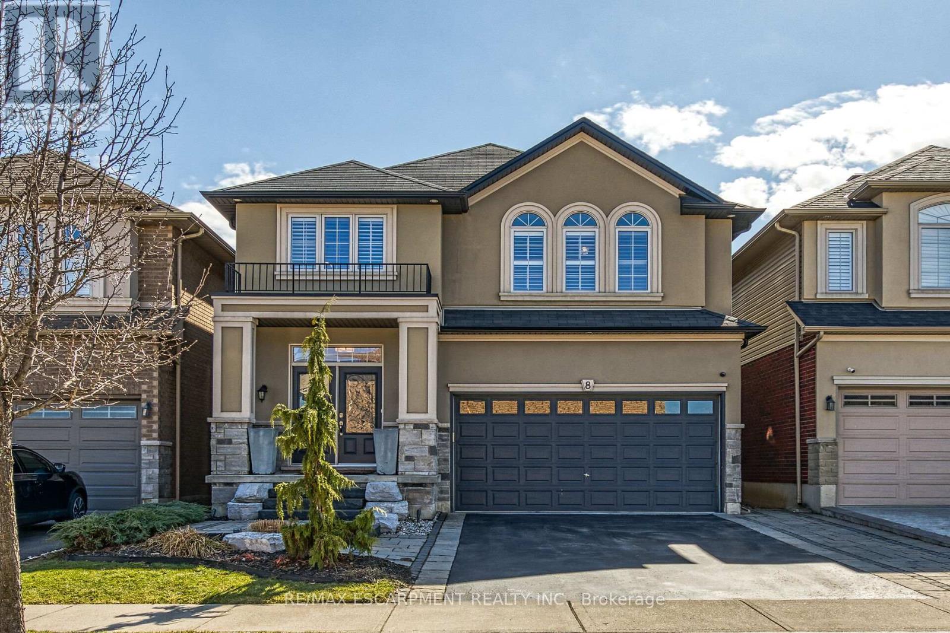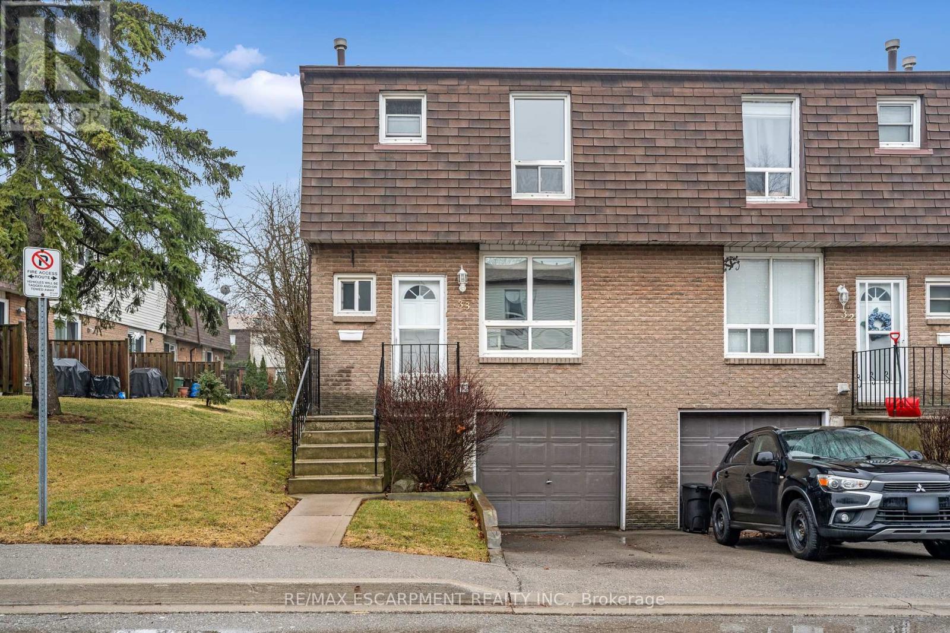34 Braun Street
Kitchener, Ontario
Welcome to your dream home, nestled in the heart of Kitcheners dynamic tech hub! Just moments from Uptown Waterloo, youll be steps away from a wide array of amenities, including trendy restaurants, Waterloo Park, the Rec Center, and shoppingall within walking distance. This spacious home with just under 3000 sq ft offers 4 bedrooms, 4 bathrooms and is situated on a quiet dead-end street, just minutes from Grand River Hospital, popular local spots, and the LRT. Inside, enjoy a beautifully renovated kitchen (2025), a luxurious primary suite with a spa-like ensuite featuring a jacuzzi and stand-up shower, and a fully updated basement (2025) complete with an additional bathroom. The heated, oversized garage accommodates up to 3 vehicles, with an additional 6 parking spots in the driveway! Finally, the private backyard with a large deck offers an ideal space for entertaining. Experience modern living in an unbeatable location! (id:59911)
Keller Williams Innovation Realty
231 Lawrence Avenue
Kitchener, Ontario
Great Potential on This .29-Acre Lot. Offers Endless Possibilities,231 Lawrence Avenue Is Located Between Highland Road W and Victoria Street S This well-maintained 2-storey features over 1200 sqft, A 14X24 Ft Detached Garage, a New Roof (2021), a Newer Furnace, and a new AC (2021). 1.5 Bathrooms, 4 Bedrooms, Or 6 Offices. See Attachments For Zoning Possibilities. Conveniently Located, Just A Short Walk To Grocery Stores, Other Amenities, And Public Transit. Quick Access To The Downtown Core! (id:59911)
Intercity Realty Inc.
49 - 535 Margaret Street
Cambridge, Ontario
Welcome to Unit 49 at 535 Margaret St., Perfect home for first time buyers or If you are downsizing from a Detach home. The open-concept layout is perfect for young families, allowing you to prepare meals in the kitchen while keeping an eye on the kids in the living room or outside in the yard. Brand New flooring, Carpet free main floor & Upstairs and basement. Brand new carpet for stairs. Brand new Kitchen appliances. Brand new Kitchen Quartz counter top. Additional features include a spacious front entry closet and direct inside access to the attached garage. Upstairs, the generously sized primary bedroom offers a walk in closet, Two additional bedrooms provide ample space, Located within walking distance of parks, schools, Downtown Preston, and the newly renovated Newland Pool, this home offers the best of community living. And with a low condo fee of just appx $179/month, The finished basement extends the living space, offering a large rec room with full 4pc Washroom and storage closet, a utility room. (id:59911)
Century 21 Innovative Realty Inc.
#15 - 950 Highland Road W
Kitchener, Ontario
Absolutely stunning 2 storey stacked townhouse condo in great location!! Very spacious and functional 3 bd 2 bath layout w/over 1000sq ft. Dark laminate flrs + upgraded light fixtures thru-out. Beautiful modern kitchen w/large island/breakfast bar w/granite counter + space saving drawers, stainless steel appliances, glass mosaic backsplash and walk-out to balcony. Bright and full of natural light open concept living/dining w/lrg window + dry bar. Chic primary bdrm features a huge dble closet. 2nd + 3rd bdrms nicely sized. Main flr powder rm, 2nd flr 4 pc bath w/ensuite laundry. Separate utility rm has lots of storage + doorway to exterior stairwell. Additional under stair storage. Modern smart home features (thermostat + lights). 2 parking spaces. Visitor parking. Close to parks, shopping, transit + hwys. Amazing value. Simply beautiful! (id:59911)
RE/MAX West Realty Inc.
55 - 819 Kleinburg Drive
London North, Ontario
A luxurious three-story townhome is nestled in a desirable North London neighborhood. This modern townhome boasts 3 bedrooms and 2+2 bathrooms, along with an attached one-car garage and a private driveway. A bright, open foyer leads to a family/media room on the entry level. Upstairs, an open-concept kitchen features a large center island, stone countertops, stunning cabinetry, and a bonus double-door pantry. The dining room opens onto a private balcony. A spacious living room with a modern feature wall and a convenient bathroom complete this level. The upper level houses the primary bedroom with its ensuite bathroom, two additional bedrooms, a laundry area, and a full bathroom. This townhome enjoys a prime location near Masonville Mall, Western University, University Hospital, and the YMCA. It is zoned for excellent schools, is close to public transit, and offers easy access to grocery stores, restaurants, and all amenities. Condo fees cover building insurance, building maintenance, common elements, decks, doors, grounds maintenance/landscaping, parking, private garbage removal, roof, snow removal, and windows. (id:59911)
King Realty Inc.
21 Thorndale Street N
Hamilton, Ontario
** Great Investment Opportunity ** Very Well Lighted House with SIX Spacious Rooms and 3 Washrooms. House is Located at Approximately 300 meters from McMaster University Campus. **** Main Floor Has Two Bedrooms with Large Sized Windows (One Overlooking to the Back Yard), Kitchen Overlooking to the Backyard and a 4Pc Washroom with a Window (Tinted). Additionally, the Main Floor has a Well Lighted and Spacious Living Room to Relax with One Large Window Overlooking to the Front Yard & Two Other Windows. **** Second Floor has One Large Sized Room with a Walk-in Closet, Windows and a 2 PC Washroom (Can be Upgraded to a 3Pc Suite). **** Separate Entrance from the Rear Leads to Freshly Painted Basement (New Vinyl Flooring) with Three Spacious Bedrooms Each With a Window and a Closet, Central Sitting Area to Sit & Relax, Additional Fridge, Additional Microwave, Stacked Laundry, Basement has a 3PC Washroom with Standing Shower. **** Huge Driveway with Three Car Parking, Spacious Front-Yard and Back-Yard with a Garden Shed. **** House Provides Complete Privacy, Space to Study and Relax. **** Closer to the Amenities: University, Go / Line, Hospital, Fortinos, Shoppers Drug Mart, Canadian Tire, Variety of Restaurants, Hiking Trails, Conservation Areas, Lake, Bay Front Area, Royal Botanical Gardens, Water Falls & Many More. (id:59911)
RE/MAX Gold Realty Inc.
119 Stan Baker Boulevard
Grey Highlands, Ontario
The Perfect Place to Invest, Make Your Start or Downsize. This charming property is perfectlysituated, backing onto lush greenspace with open views that stretch out over the prestigiousMarkdale Golf & Country Club. If you're a lover of nature and golf, this is the place to be!Step inside, and you'll be greeted by a spacious and well-thought-out floor plan. The openconcept living area is bathed in natural light, and it boasts plenty of Living Space. Thekitchen is a chef's delight, featuring a beautiful island, perfect for meal prep or casualdining. The adjacent large living room is a welcoming space for relaxation, gatherings, andenjoying those mesmerizing green views through the windows. Venture upstairs, and you'lldiscover three generous bedrooms. The primary bedroom is a true retreat, complete with a walk-in closet and a private ensuite bathroom, adding a touch of luxury to your daily routine. Thetwo additional bedrooms are also generously sized and share a well-appointed 4-piece bath.Downstairs, there's an impressive unfinished space, a blank canvas for you to customize toyour liking. Create a home office, a cozy family room, or a home gym - the possibilities areendless. Convenience is at your doorstep, with an oversized garage 1.5 Car Garage offeringboth backyard access and interior access to the home.This property is a freehold, which meansno monthly fees to worry about, providing you with freedom and flexibility (id:59911)
RE/MAX Real Estate Centre Inc.
8 Chartwell Circle
Hamilton, Ontario
Beautifully presented , Exquisitely finished Custom Built 6 bedroom, 4 bathroom 2 storey home on desired Chartwell Circle complete with complete In law suite / secondary apartment with separate side entrance. This truly stunning home is situated on premium 34 x 99 professionally landscaped lot. Great curb appeal with paved driveway & concrete curbed accents, attached double garage, & backyard oasis complete with armour stone, interlock paver stone patio & gazebo. The flowing interior layout includes over 3500 sq ft of distinguished living space highlighted by eat in kitchen with granite countertops, dining area, living room with gas fireplace, coffered ceilings, MF laundry, foyer, & 2 pc bathroom. The upper level features 4 spacious bedrooms including primary bedroom with hardwood flooring, & custom ensuite, primary bathroom, & UL office area. The finished basement features a fully independent suite complete with 2 bedrooms, 3 pc bath, kitchen, & in suite laundry. Move In & Enjoy! (id:59911)
RE/MAX Escarpment Realty Inc.
33 - 1301 Upper Gage Avenue
Hamilton, Ontario
Move in ready end unit 3 bedroom town house with finished basement. Freshly painted throughout and new carpet on stairs and in bedrooms (2025). The eat-in kitchen flows nicely through to the formal dining room with open concept with the large living room. Sliding doors lead to the backyard. Upper level offers 3 well sized bedrooms and a 4pc bathroom. The basement is finished with a large rec room, laundry room and inside access to your attached garage. Excellent opportunity for first time home buyers or investors. Located in a great family friendly community, close to all amenities, schools, shopping, parks, hwy access and more! Just 3 minutes to the Lincoln M Alexander Parkway. Condo fee includes common elements, building insurance, parking and water. RSA. (id:59911)
RE/MAX Escarpment Realty Inc.
14 Lamb Avenue
Kawartha Lakes, Ontario
This beautiful home, located in the highly sought-after area of Lindsay, sits on a large lot in a new development. Boasting three garages, features stunning high-end appliances and an upgraded kitchen with premium tiles, cabinets, an island, and countertop .The home's Conner lot plenty of natural light to flow throughout. All bedrooms are spacious, with the master bedroom offering a luxurious 5-piece en-suite bathroom and ample storage space. Cold Cellar, 200 Ams The basement includes updated windows, adding to the home's appeal. Perfect for your family's needs, this home is conveniently located within a short drive of shops, restaurants, a hospital, recreational centers, and Lake Sturgeon (id:59911)
RE/MAX Community Realty Inc.
134 Hibernia Street
Cobourg, Ontario
Enjoy the best of lakeside living in Victoria Gardens, a low rise condo community in Cobourg. Located along the shores of Lake Ontario next to the Cobourg Yacht Harbour/Marina, waterfront trails, the West Beach, Board Walk and Ecology Garden. Just steps from downtown Cobourg and Victoria Hall, easy access to charming shops, top-tier restaurants, Farmers market and all the best this vibrant community has to offer. Quick access to the 401 and the VIA train station. Enjoy the best of small-town charm while also close to the modern Northumberland Hills Hospital and big-box shopping. Whether you're downsizing or seeking a stylish lakeside retreat, this condo offers the opportunity to be part of a relaxed and vibrant waterfront lifestyle in this premier low density condo community ! * A 1400 sqft, 2 story, 3 bedrooms, 3 bathrooms home with 9 foot ceilings throughout. Spacious open concept living area Kitchen with breakfast counter and floor-to-ceiling-pantry . Spacious Master Suite with 3 piece bath, walk in shower and walk-in closet 2 large guest rooms big enough for King sized bed or as den/hobby room, In-unit laundry featuring Bosch washer & ductless dryer. Convenient access from kitchen to private garage with extra storage space. Large east facing balcony overlooking quiet spaces with a lake view. Landscaped front garden. Charming California shutters towards front. All this offers carefree living in a fully private home-like setting !! (id:59911)
Exp Realty
141 Willet Terrace
Milton, Ontario
Welcome to this beautifully upgraded Mattamy Wood Lily model---an elegant detached home offering 4+1 bedrooms and 5 bathrooms, perfectly combining style and functionality. With over 2,700 sq ft above grade, plus a finished basement, this home delivers exceptional living space for families of all sizes.Freshly painted throughout and featuring brand-new zebra blinds, the main floor showcases crown molding in the kitchen and living room, a stylish powder room, and a versatile den--ideal as a home office or extended dining area. The chef-inspired kitchen includes a spacious granite island, stainless steel appliances, and a generous pantry, flowing seamlessly into the open-concept living area for effortless entertaining.Upstairs, you'll find four large bedrooms and three full bathrooms, including a luxurious primary suite with two walk-in closets and a spa-like en-suite. The fully finished basement adds even more versatility, with new flooring, a fifth bedroom, and upgraded fixtures--plus roughed-in plumbing and electrical for a second kitchen or wet bar, offering income potential or space for multi-generational living.Step outside to a beautifully landscaped backyard, complete with a deck, pergola, and included patio set--perfect for summer gatherings. Nestled on a quiet, non-through street, this home is close to top-rated schools, parks, community centers, daycare, shopping, dining, and just 10 minutes from Highway 401 and Toronto Premium Outlets. Bonus features include a 240V EV charger and ample storage throughout.This turn-key property is a rare opportunity to enjoy modern upgrades, generous space, and a fantastic location. (id:59911)
Homelife Classic Realty Inc.

