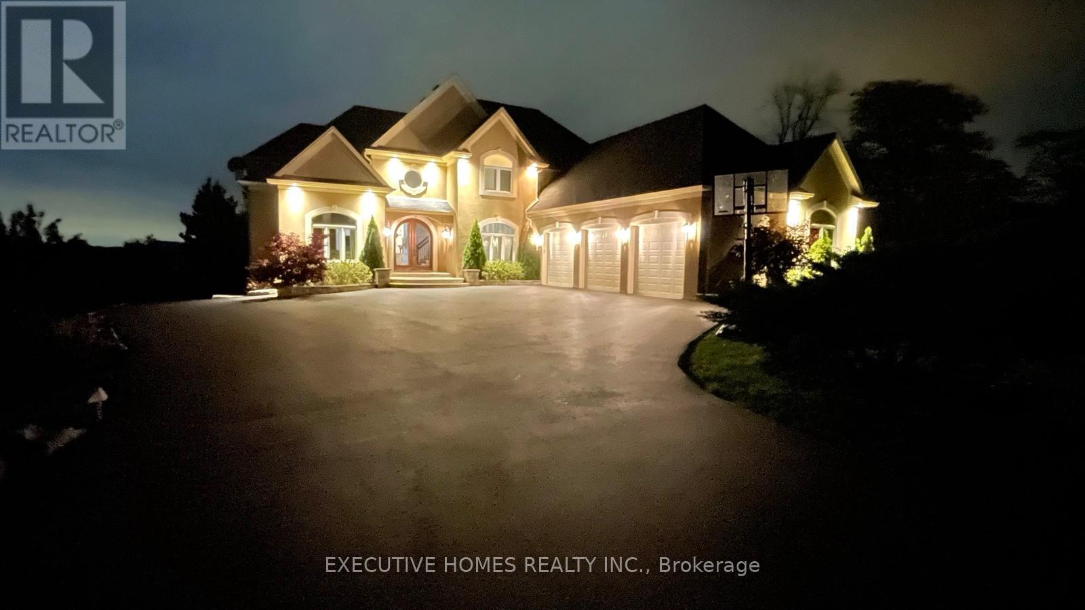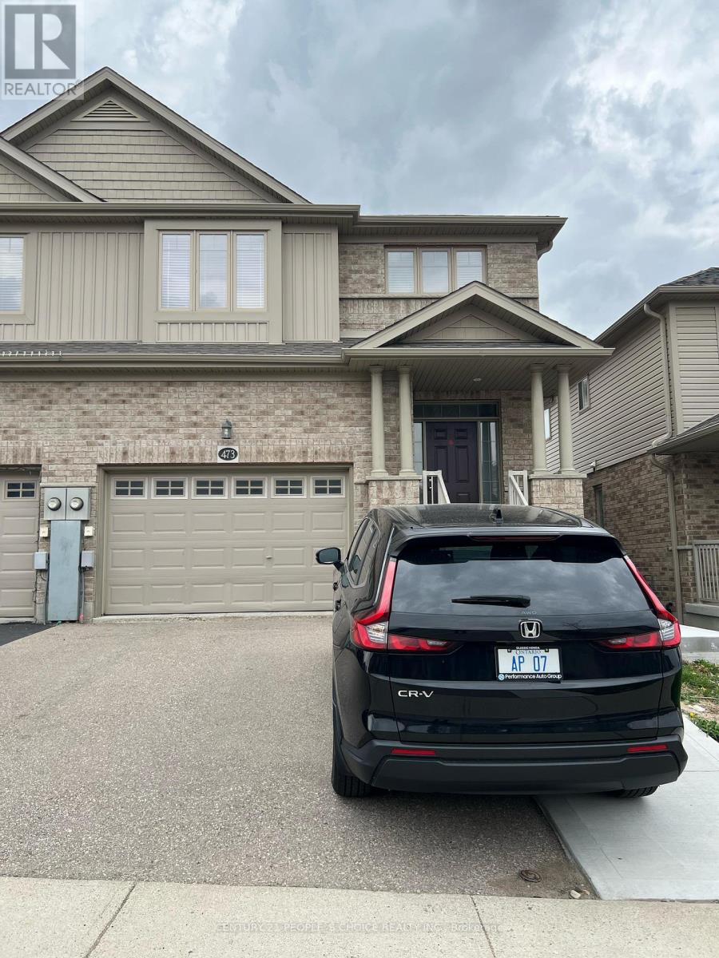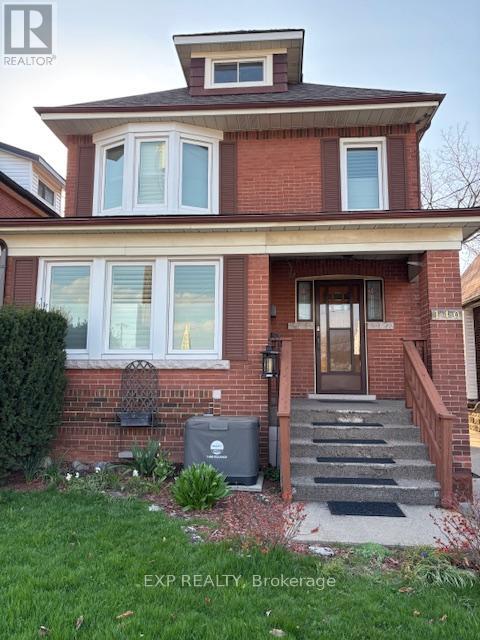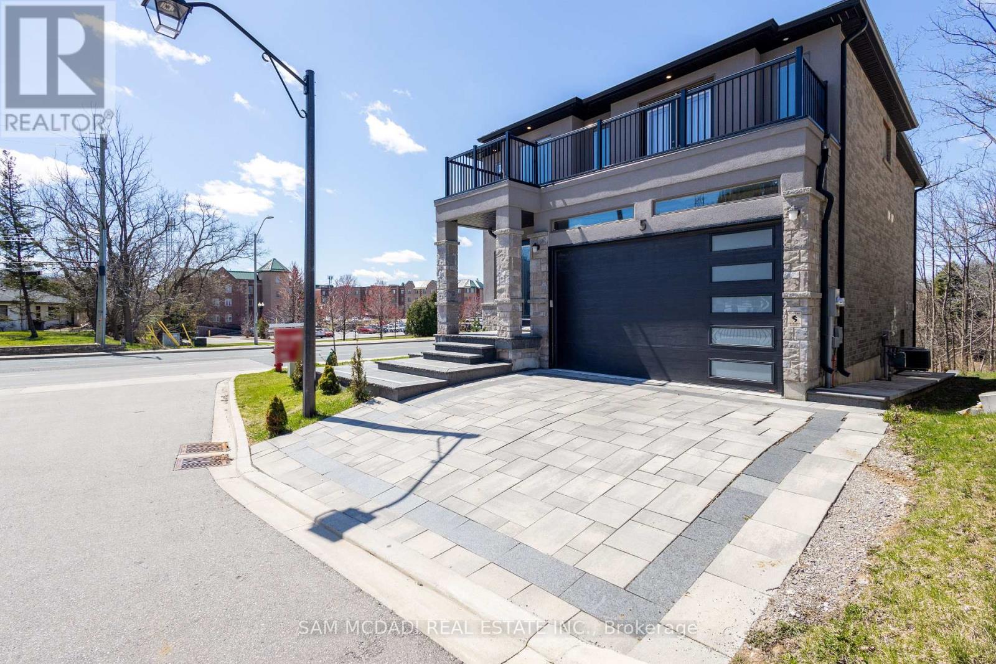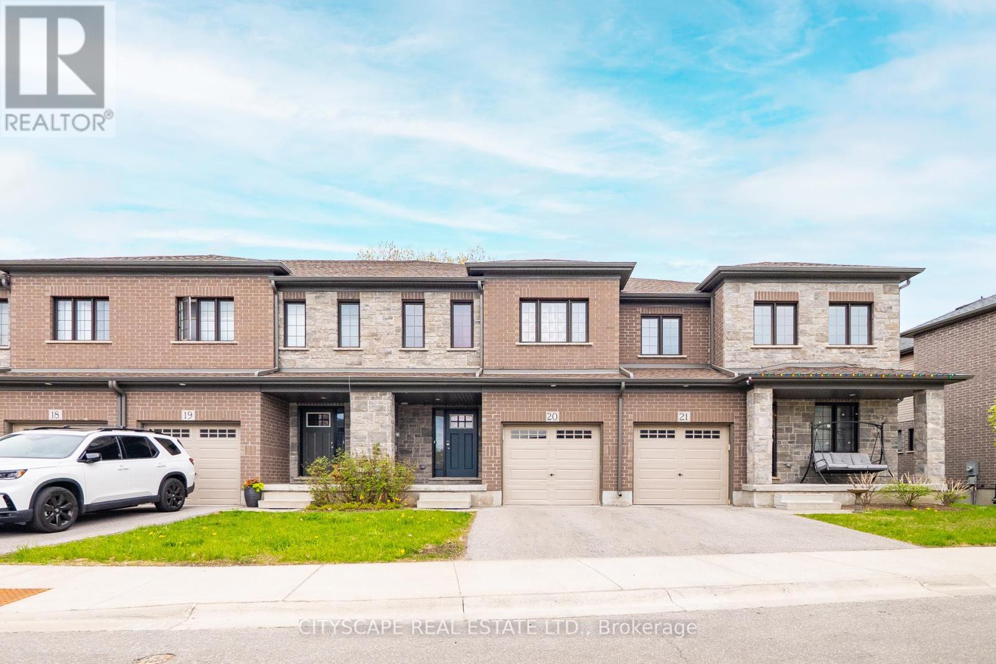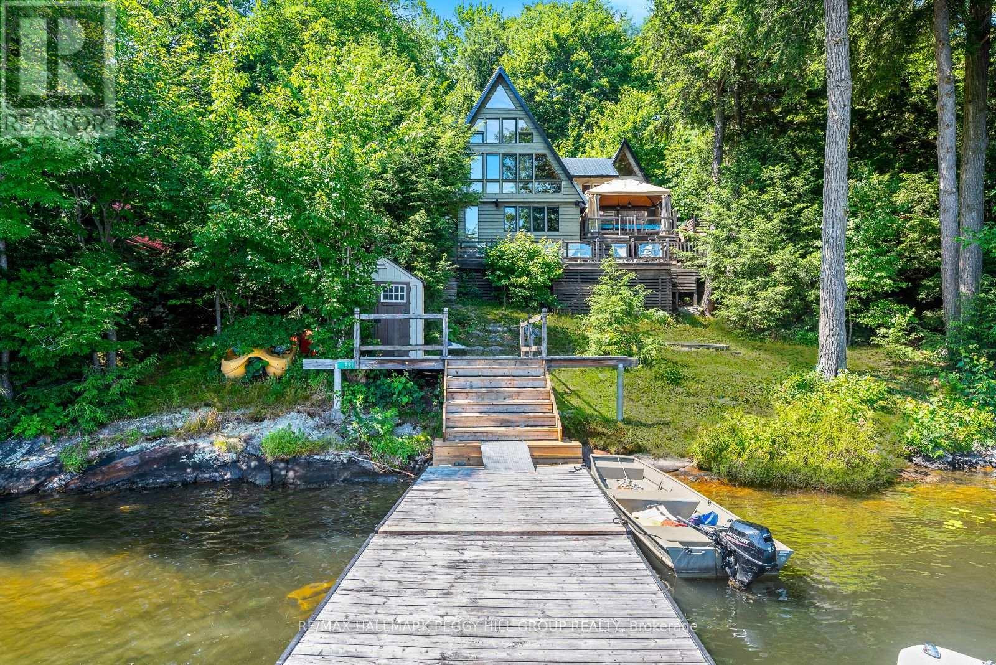769 Mud Street E
Hamilton, Ontario
Exquisite Design & Serene Privacy Step into this breathtaking 4,000 sq ft modern Scandinavian retreat, perfectly blending minimalist elegance with warm, natural elements. Set on over an acre of lush, private land, this home offers soaring over 18-ft ceilings, expansive bay windows, and uninterrupted views of a tranquil country-inspired yard. Chefs Dream Kitchen features dual waterfall-edge islands, a built-in induction cooktop, and a commercial-grade refrigerator. Designed for both entertaining and everyday living, the space is flooded with natural light. The main-level primary bedroom is a sanctuary with a cozy fireplace, a spa-like ensuite, and a private walkout to a covered porch with a hot tub perfect for relaxation. Enjoy outdoor dining with a handcrafted stone pizza oven just steps away. Nearly 3,000 sq ft of unfinished basement with a separate entrance offers limitless potential ideal for a guest suites, home theater, gym, or additional living space. (id:59911)
Executive Homes Realty Inc.
80 Ferrie Street W
Hamilton, Ontario
SHORT-TERM, FULLY FURNISHED (Long-term, unfurnished available). A RARE opportunity on Ferrie St. W!- Welcome to this beautifully maintained all-brick semi, perfectly situated just steps from the waterfront, Pier 4, the marina, & the West Harbour GO Station. This home perfectly combines character, space, & convenience in one outstanding package. Larger than it appears at over 1,300sqft, this residence features stunning sawcut pine floors, soaring ceilings, abundant pot lighting in the open-concept living and dining areas, & an updated powder room. The eat-in kitchen flows seamlessly into the spacious main-floor family room, complete with vaulted ceilings & French doors that open to a low-maintenance courtyard garden, patio perfect for entertaining or relaxing, a garden shed for additional storage & a private rear parking space with access via Bay St. N. Upstairs, enjoy glimpses of the harbour from one of the two bright bedrooms. A renovated 4-piece bathroom completes the second level. The lower level offers laundry facilities, & efficient tankless water heating & HVAC systems, & ample storage space. A short walk to James St. Norths vibrant shops and restaurants, local parks, schools, and convenient transit routes this is a rare opportunity to own a charming home in one of the city's most desirable neighbourhoods. (id:59911)
Psr
80 Ferrie Street W
Hamilton, Ontario
A RARE opportunity on Ferrie St. W!- Welcome to this beautifully maintained all-brick semi, perfectly situated just steps from the waterfront, Pier 4, the marina, & the West Harbour GO Station. This home perfectly combines character, space, & convenience in one outstanding package. Larger than it appears at over 1,300sqft, this residence features stunning sawcut pine floors, soaring ceilings, abundant pot lighting in the open-concept living and dining areas, & an updated powder room. The eat-in kitchen flows seamlessly into the spacious main floor family room, complete with vaulted ceilings & French doors that open to a low maintenance courtyard garden, patio perfect for entertaining or relaxing, a garden shed for additional storage & a private rear parking space with access via Bay St. N. Upstairs, enjoy glimpses of the harbour from one of the two bright bedrooms. A renovated 4-piece bathroom completes the second level. The lower level offers laundry facilities, & efficient tankless water heating & HVAC systems, & ample storage space. A short walk to James St. Norths vibrant shops and restaurants, local parks, schools, and convenient transit routes this is a rare opportunity to own a charming home in one of the city's most desirable neighbourhoods. (id:59911)
Psr
473 Avens Street
Waterloo, Ontario
Welcome to the house at 473 Avens Street in the Vista Hills neighborhood. This two-story home has 3 bedrooms, 2.5 bathrooms, and an open floor plan on the main level with a roomy kitchen, large dining area, and living room semi-detached home, this home is both practical and comfortable with more than enough space for everyone, including the convenience of a 1.5-car garage, two car parking outside & Legal Basement. Quiet family friendly street. Living and dining room. Nature enthusiasts will love the nearby hiking trails, and within a 5-minute drive you will find Costco, Shoppers Drug Mart, Canadian Tire, Starbucks,. Move in and enjoy. (id:59911)
Century 21 People's Choice Realty Inc.
1 - 140 Ottawa Street S
Hamilton, Ontario
Beautifully Maintained Main Floor 2-Bedroom Apartment. Welcome to 140 Ottawa St South. This spacious and meticulously cared-for 2-bedroom unit on the main floor of a well-kept property. Enjoy a bright and generously sized living room, a stylish and functional kitchen, and a modern 3-piece bathroom. Private laundry facilities are conveniently located in the basement. Includes one dedicated parking spot at the rear of the property. Situated close to shopping, public transit, and the vibrant green spaces of Gage Park everything you need is just steps away. Tenant responsible for 40% of utilities. Required with application: Letter of employment, full credit report, proof of income. (id:59911)
Exp Realty
139 - 10 Birmingham Drive
Cambridge, Ontario
This one year newer townhouse featuring an open-concept design of about 1540sf of living space. It has stainless steel appliances with quartz counter tops and modern backslash with abundance of cupboard spaces in the kitchen has a walk-out to balcony. A spacious living room. There are 3 bedrooms and 1.5 bathrooms. Laundry located on the basement. extra space for work from home on ground floor,Two parking spaces included, one in the garage and the other on the private driveway. Conveniently located near amenities such as Tim Horton, Walmart, La Fitness, Best Buy, & Major Department Stores. Easy access to Hwy 401 for those commuting in any direction. The Tenant will pay Hydro, Gas, and Water. Long Term or Short Term rental also available with fully furnished. Available ASAP. (id:59911)
Ipro Realty Ltd.
491 Hwy 5 W
Hamilton, Ontario
"Luxurious Bungalow Situated On A Beautiful Rolling Hill Top With A Spectacular View on 2.4 Acres! Natural Pond On Property. Paved Driveway From Property Entrance All The Way To The House (2023). A Huge Shop In The Back Corner Of The Property. (Commercial & Residential Potential). 2772 Sqft Total Living Space. Main level - 1490 Sqft. Main level Currently Has 1 Large Master Bedroom & Can Be Easlily Converted To 2 Bedrooms. Basement - 1352 Sqft. Entire house was renovated in 2022/2023 including Kitchen Cabinets, New Appliance, Washrooms, Laundry & Flooring. Pot lights Throughout Both Levels. Owned Culligan Water Filtration System (2022). Landscaping Sprinkler System Installed In Front & Backyard (2023). Front Yards Deck (2023). Huge Gazebo/Patio At The Back. Natural Gas On Property. Furnace (2023). Close To Amenities, Situated Right On Highway #5 Near Waterdown, Hamilton, ON. Residential & Commercial Development Potential! (id:59911)
RE/MAX Real Estate Centre Inc.
Lot 5 - 1261 Mohawk Road
Hamilton, Ontario
Elegant NEWLY CUSTOM-BUILT Home on Private Coveted Court Location in Desirable Ancaster Community Delivers Over 2600 SF, 4 Beds, 3 Baths, WALKOUT BASEMENT w/ Separate Entrance Backing onto RAVINE SETTING + All Major Principal Rooms w/ a Lovely Open Concept Design. Greeted by Professional Landscaping w/ Interlock Driveway & Large Stone Steps, Finished Interlocked Side & Backyard Patio Backing onto Ravine, a Stone & Stucco Modern Elevation, Solid Brick on Rear & Sides & Large Paver Walkways. Walk into Beautiful Soaring Ceilings & Open to Above Design Features, Grand Oak Staircase w/ Iron Spindles, Contemporary Large Tiles & Hardwood Flooring, Elegant Trim & Millwork, Crown Molding, Pot Lights, Beautiful Light & Plumbing Fixtures & Large Windows T/O the Home Provide Gorgeous Natural Light. An Open Concept Formal Dining/Living Area & Grand Kitchen Open to Breakfast & Family Room w/ Gas Fireplace & Full Wall Porcelain Mantel Feature. Chefs Kitchen Delivers Large Island, Floor to Ceiling Cabinetry w/ Glass Door Inserts, Premium Black Stainless Steel Built in Appliances, Granite Slab Backsplash, Granite Counters, Valence Lighting & Ample Cabinet & Counter Space. SECOND Floor Delivers a Loft/Office Area + 4 Large Bedrooms & 3 Baths. A Grand Primary Bedroom Retreat with French Doors Walks Out to Balcony Feature, Hardwood Floors, Walkin Closet + 5pc Ensuite w/ Beautiful Ceramics a Large Glass Enclosed Shower w/ Bench, Built in Tub, Granite Tops & Double Vanity. Plus 3 Other Bedrooms & 4 Pc Bath Providing Ample Living Space. BASEMENT Delivers Premium Walkout Feature to Beautiful Finished Patio & Backyard, Bathroom Rough in & Large Space that Could be Easily Finished to Accommodate Separate Apartment/Rental, In-law, Guest Suite or Added Living Area. All in Sought After Ancaster Location Near Top Schools, Major Shopping Area, Dining, Trails, Parks & All Main Amenities + Great for Commuters w/ Quick Access to Major Hwys 403 & Linc, Burlington & Hamilton GO Stn, A Must See! (id:59911)
Sam Mcdadi Real Estate Inc.
20 - 135 Hardcastle Drive W
Cambridge, Ontario
Must Be SOLD. Prime location in one of the most desirable areas in Cambridge, Galt West! The Stunning floor plan from Freure Homes, the OXFORD Plan on Walkout lot, Features 4 bedrooms, Second floor Laundry, Quartz Countertops in Kitchen, Beautiful Island with Extended Breakfast bar, Oak Stairs, 3 Pc R/I Basement, A/C, inside entry from garage, Deck, Visitors parking and a lot more! Walk Out Basement, Beautiful Green Space at rear , Close to Conestoga College (id:59911)
Cityscape Real Estate Ltd.
41 Pine Ridge Road
Erin, Ontario
Escape to this exquisite 1.4-acre estate home in the picturesque town of Erin! As you drive up the concrete driveway, you'll be welcomed by mature trees leading to a magnificent 3+2 bedroom, 4-bath bungalow that offers expansive living spaces throughout. The modernized kitchen boasts heated floors, a center island with a grill top, cabinets are natural cherry and an elevating exhaust fan. From here, you can access the year-round hot tub room, the back deck, and a cozy family room complete with a fireplace ideal for relaxation and entertaining. Host grand gatherings in the elegant formal living and dining areas, or utilize the expansive basement, which features two entryways, a full kitchen and bath, a custom bar, a games area, and two additional bedrooms perfect for an in-law suite. With three fireplaces (two wood-burning and one gas), you'll enjoy warmth and ambiance throughout the home. The primary bedroom is a true sanctuary, featuring a luxurious 8-piece ensuite with a soaker tub, glass shower, and makeup table, plus a full walk-in custom closet. Revel in the serene views of the yard with a private walkout to the deck. Backing onto conservation land, this property offers utmost peace and privacy. The 3.5-car garage provides ample space for all your toys. With local amenities and shops nearby, this estate offers the perfect blend of tranquility and convenience. Make this dream home yours today! (id:59911)
RE/MAX In The Hills Inc.
221 Crane Lake Water
The Archipelago, Ontario
STUNNING A-FRAME COTTAGE WITH 104 FT OF WEST-FACING FRONTAGE ON CRANE LAKE! Welcome to the ultimate peaceful getaway on beautiful Crane Lake, a secluded retreat where summer days are spent boating, swimming, and making lifelong memories by the water's edge. Approximately two hours from the GTA and tucked south of Parry Sound, this striking A-frame cottage is set on a private, tree-lined lot with 104 feet of sparkling shoreline, western exposure, and direct lake access. Begin your adventure with a quick 2-minute boat ride from a private launch equipped with secure gated parking, one assigned spot, and available trailer storage if needed. Surrounded by crown land views and over 50 miles of shoreline with access to other lakes, this nature-rich setting delivers endless opportunities for adventure and relaxation. The large dock invites morning swims and sunset paddles, while the multi-tiered deck with a gazebo and glass railings offers a front-row seat to serene lakeside living. Cathedral wood plank ceilings soar above the open-concept living space, where expansive floor-to-ceiling windows flood the interior with natural light. The custom kitchen impresses with bold cabinetry, stainless steel appliances, and an oversized hood fan, while the cozy Napoleon cast iron wood stove framed by a brick hearth anchors the space. With three bedrooms plus an airy open loft, there is plenty of sleeping space for family and guests. Modern touches throughout include an updated primary bathroom, newer inline windows, and an updated durable metal roof, making this unforgettable retreat ready to enjoy just in time for this summer. This is the escape you've been waiting for - tranquillity, adventure, and timeless memories await at 221 Crane Lake Water! (id:59911)
RE/MAX Hallmark Peggy Hill Group Realty
98 Hiddenvalley Drive
Belleville, Ontario
Welcome to Your Dream Oasis in Heath Stone Ridges Estates! Nestled on a pristine 1+ acre corner lot in the heart of Plainfield, ON, this remarkable property offers the perfect blend of privacy, space and style. Step inside to discover a bright and open 3-bedroom, 2-bathroom home designed for both comfort and elegance. The open-concept layout flows effortlessly beneath soaring vaulted cathedral ceilings, leading to a beautiful walkout patio where you can relax and unwind amidst the beauty of nature. The gourmet kitchen is a chef's dream, featuring premium finished and generous space for entertaining. With 9-foor ceilings throughout and an attached 3-car garage, every detail of this home has been thoughtfully crafted for luxurious everyday living. Experience tranquility, space, and timeless charm-all in one extraordinary home. **EXTRAS Corner lot - 176.79ft x 294.62ft x 389.82** (id:59911)
RE/MAX Community Realty Inc.
