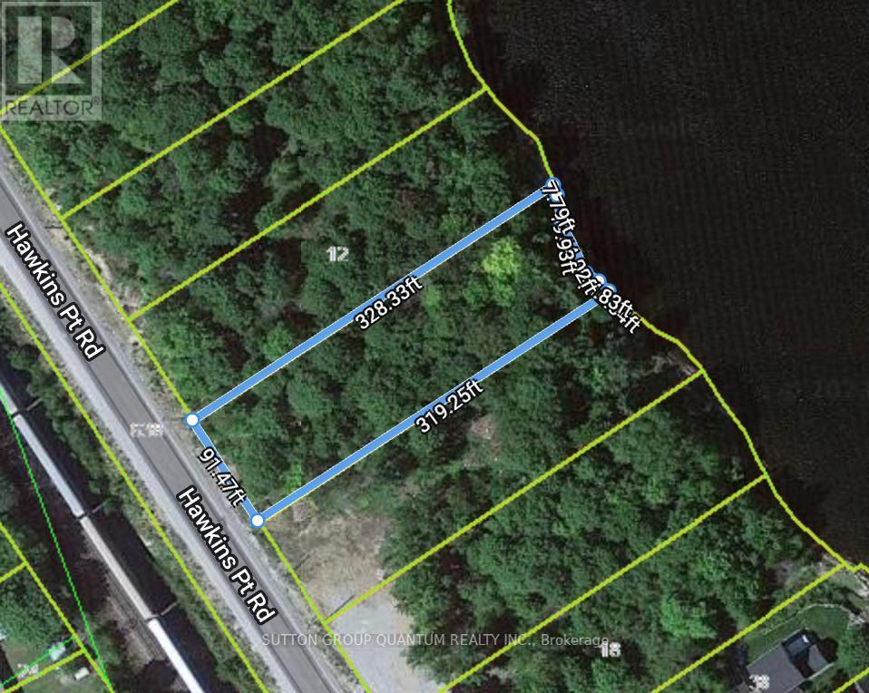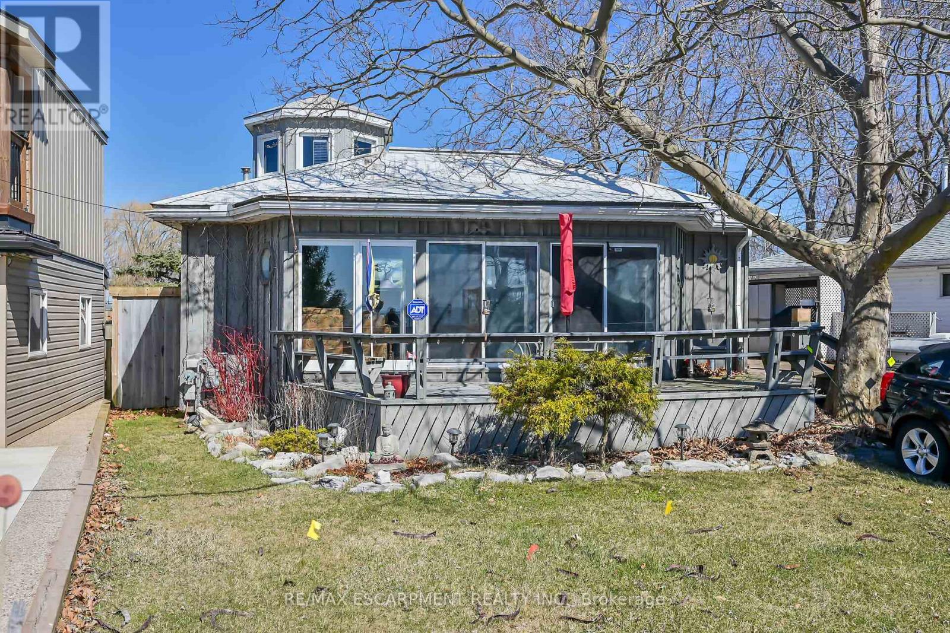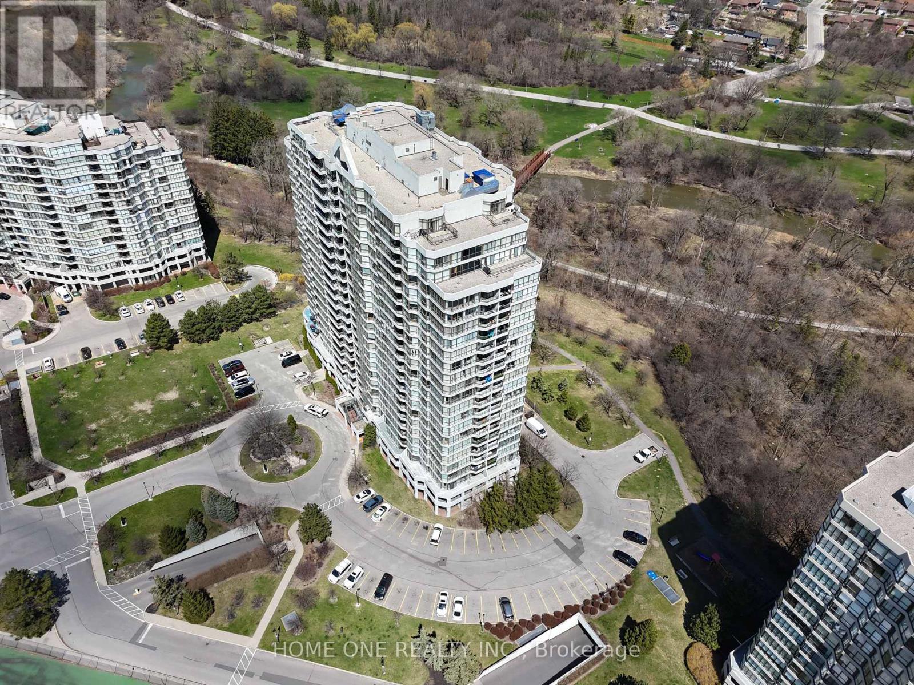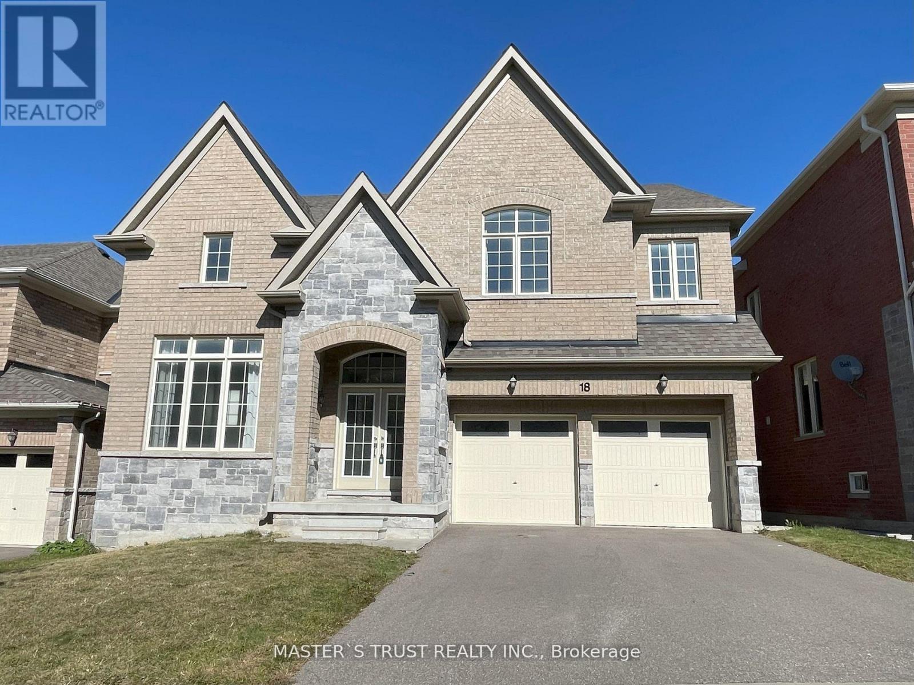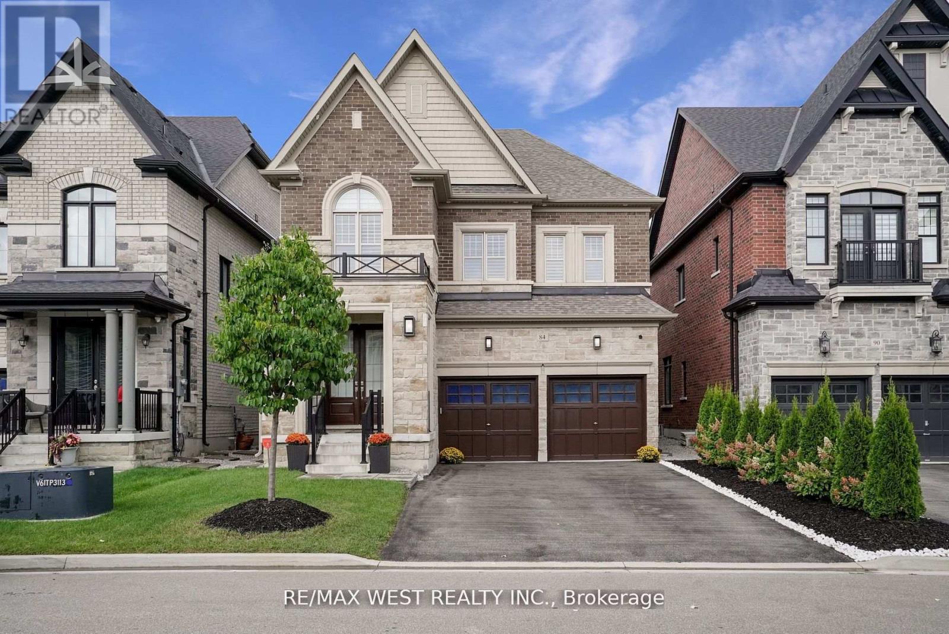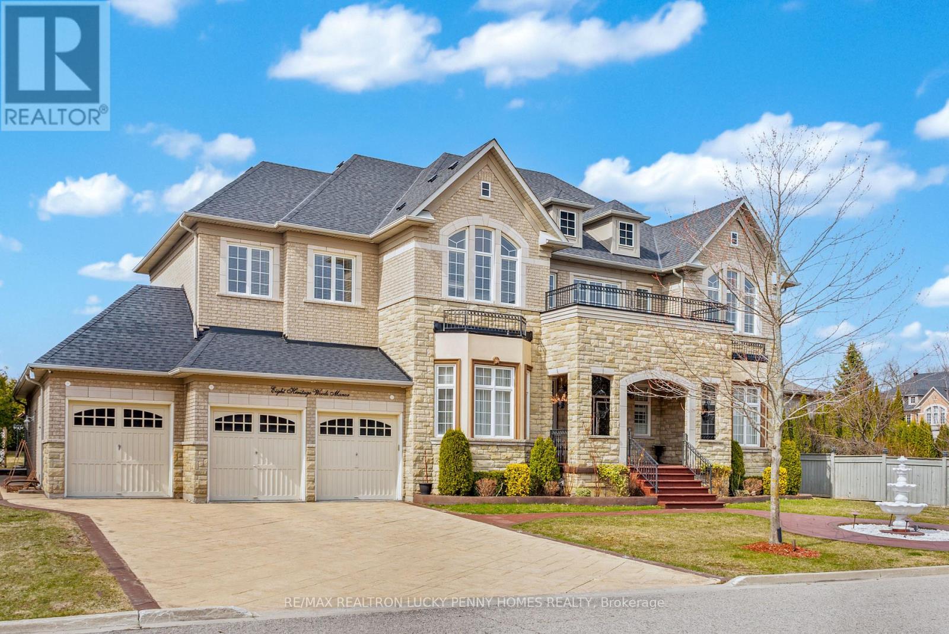24 Hawkins Point Road
Georgian Bay, Ontario
Introducing A Rare And Highly Sought-After Muskoka Waterfront Property On Stewart Lake, Boasting Breathtaking Panoramic Views Of The Serene Lake. This Exceptional Lot Presents A Unique Opportunity For You To Build Your Modern Dream Home Or Cottage Retreat, Nestled Amidst The Tranquil Beauty Of Nature. With Municipal Water, Septic, And Hydro Readily Available At The Lot, All The Essential Utilities Are In Place To Facilitate A Smooth Construction Process. The Construction Site Plan Has Already Been Approved, And The Property Is Primed For Permit Application, Ensuring A Hassle-Free Building Experience For The New Owner. Also, The Construction Design And Drawing Package Is Available For Permit Submission. A Detailed Survey Of The Land Has Been Completed, And Construction Stakes Have Been Located. Don't Miss This Exceptional Opportunity To Create Your Waterfront Paradise On The Picturesque Stewart Lake, Where You Can Enjoy The Peaceful Muskoka Lifestyle You've Always Envisioned. 13% Hst. **EXTRAS** Inquire Further For Survey, Drawings & Design Package. (id:59911)
Sutton Group Quantum Realty Inc.
271 Blue Water Parkway
Haldimand, Ontario
Attractively updated, Ideally situated 2 bedroom Lake Erie Lakehouse on sought after Bluewater parkway offering stunning Lakeviews with easy access to sand beach. Great curb appeal with Lake facing front deck, board & batten exterior, ample parking, & 50 x 100 lot. This custom built 2 bedroom home includes open concept living area with emphasis on the Lake including pine kitchen cabinetry, dining area, living room windows overlooking the Lake, spacious primary bedroom, additional 2nd bedroom, MF bathroom, laundry, & bonus turret office / entertaining room. Conveniently located minutes to amenities, Selkirk, Hoovers marina & restaurant, & popular Port Dover. Ideal for those looking to downsize in style, the first time Buyer, family cottage, or perfect Investment with tremendous short term rental income. Rarely do winterized properties in this price range with the view come available. Enjoy & Embrace the Lake Erie Lifestyle. (id:59911)
RE/MAX Escarpment Realty Inc.
5 Homestead Avenue S
Hamilton, Ontario
Discover the charm of 5 Homestead! This stunning 120x200 ft lot features a cozy 2-bedroom bungalow with a 4-piece bath and a beautiful wood fireplace for those warm, cozy nights. Nestled next to the serene Bruce Trail, it's perfect for nature lovers seeking tranquility and adventure right at their doorstep. A prime residential parcel with endless possibilities! (id:59911)
RE/MAX Escarpment Realty Inc.
2401 - 2240 Lakeshore Boulevard W
Toronto, Ontario
Bright & Spacious 1+Den Condo With 1 Bath In A Highly Sought-After Location! Functional Layout With Open Concept Living/Dining Area & Floor-To-Ceiling Windows Offering Breathtaking Views. Walk Out To A Beautiful Balcony With Gorgeous Lake & Sky Line Views- Perfect For Morning Coffee Or Evening Sunsets. Spacious Kitchen With 1 Year Old Stainless Steel Appliances & Ample Cabinet Space. Custom California Closets In Principle Bedroom & Front Hall. Large Den Perfect For Home Office Or Guest Space. Conveniently Located Steps To Transit, Shops, Restaurants, & The Waterfront. Enjoy Urban Living At Its Finest! Landlord Will Replace Damaged Kitchen Drawer Fronts. (id:59911)
Royal LePage Supreme Realty
4 Summerdale Crescent
Brampton, Ontario
Welcome to this fully detached raised bungalow in a quiet and desirable neighbourhood. This updated home features two fully independent units with a legal basement apartment. Upper unit features porcelain tiles & quartz countertop in the updated kitchen. Pot lights are throughout the open concept living and dining area. The upper unit also features its own private laundry, direct access from inside the garage & 2 full bathrooms. Primary bedroom with a walk-in closet and private en-suite bathroom. The lower unit is at ground level with a ground level entrance and large windows (see the pictures), making it a highly desirable rental unit as the "basement". This unit features a large living room, 2 full bedrooms with large above-ground windows, a full-sized kitchen and two bathrooms (rare for a lower unit). This lower unit also has its own private laundry and is fully registered as a duplex. This lower unit has great income potential being fully legal, in a great location and above ground. This home has been greatly cared for and must be seen in person to appreciate. (id:59911)
RE/MAX Paramount Realty
1012 - 3 Rowntree Road
Toronto, Ontario
Beautifully Maintained & Recently Updated Luxury Corner Condo, Enjoy serene views of lush green space from this bright and spacious 2-bedroom, 2-bathroom corner unit. Featuring a functional layout with a modern kitchen complete with granite countertops, ensuite laundry, and direct balcony access from the primary bedroom. Comes with 2 parking spots for added convenience. Residents enjoy premium amenities including indoor & outdoor pools, a fully equipped gym, sauna, exercise room, and an outdoor tennis court all within a well-managed, sought-after building. (This is a sublease from 1st July 2025 to End of Oct, 2025, or an annual fix term lease for one year). (id:59911)
Home One Realty Inc.
Coach - 58 Shady Oaks Avenue
Markham, Ontario
Bright and Spacious Detached Coach House Apartment for Rent ideally located in the highly desirable Cornel community, W/Good Sized Bedroom, Upgraded U-Shape Kitchen W/Stainless Steel Appliances & Quartz Countertop, Open Concept Grate Room, Pot Lights, Newer Vinyl Floor, Large Sun Filled Windows with Blinds, Ensuite Laundry, Freshly Painted, Central AC, Central Heating & Private Parking Pad. Steps To Schools, Close To YRT, Hwy 407, Banks, Hospital, Shopping Center, Library, Cornell Community Centre, Parks & All Other Amenities... **EXTRAS** S/S Fridge, Stove, B/I Dishwasher, B/I Microwave, Washer & Dryer, All Elfs (id:59911)
Homelife Galaxy Balu's Realty Ltd.
18 Clifford Fairbarn Drive
East Gwillimbury, Ontario
Welcome to 18 Clifford Fairbarn. Stunning 4 -Bedroom Detached Home In The Heart of East Gwillimbury, Over 3200 Sqf With Lots of Upgrades, 9' Ceiling On Main Flr, Carpet-Free, Open To Above With High Ceiling Foyer And Library, Large Living And Dining Spacing, Upgraded Kitchen Countertop, Basement Windows, Massive Center Island, Oak Staircase. Minutes To Highway 404, Parks, Schools And More! This Location Is Poised For Tremendous Growth. (id:59911)
Master's Trust Realty Inc.
84 Zenith Avenue
Vaughan, Ontario
Stunning 4 bdrm, 4 bthrm Exec Detached, In High Demand, nestled Kleinburg. Transitionally-Inspired Luxury enhanced & Loaded with $$$ in Bldr/Custom Upgrades! Including luxury enhanced Master ensuite and main bath at 2nd level, Unsurpassed Millwork & Craftsmanship Incl 8Ft 'Carrera' Doors, Upgraded Handles, Crown Mouldings, Kitchen w/ Tall Uppers, Deep Industrial 'Blanco' Sink, Stainless Gas Range, High End Appliances, 'Grigio Drift Statuario' B/splsh, Top of the Line 'Vent A Hood' Stainless Canopy Hood Range, 'Sierra' Ctm Stone Quartz Waterfall Kit Island, functional Layout w/Tons Of Natural Light, Upgraded 5-Inch Wide Plank Oak Hrdwd Flrs W High End 3 Motorized Rear Wall Zebra Blnds. Incl Formal Din Rm, Lrg Liv Rm W Fireplace main file w/out to Sun-Filled, Lucrative Composite Oasis Deck w/Landscaping. Great 2nd Fl setup w/ 4 Good Sizd BRs, Inc Lrg Pmry BR W W-In Closet. Inclds Luxury Primary Ensuite W 1 3/4 Inch Counters, Upgraded Freestanding Tub, Glss Shwr W Rain-Head. Upgrd Baths Accessible Frm All BRs W 2nd Fl Lndry. Front Upgrd Stone Elev. One of Gold Park Homes Most Prestigious Models. High end 2.5 tonne AC unit for max efficiency. (id:59911)
RE/MAX West Realty Inc.
15 Alcaine Court
Markham, Ontario
Stunning Executive Home in Prestigious 'Old Thornhill' with Modern Upgrades! This beautifully updated residence sits on a premium lot in a quiet cul-de-sac. The home boasts an eat-in kitchen with granite counters and stainless steel appliances, hardwood flooring in the living, dining, and family rooms, and a marble fireplace. The newly completed lower level features high-quality finishes, nanny's quarters, and a huge recreation room. A separate entrance to the basement offers rental income potential. Recent upgrades include a 2023 air conditioner, a 2017 sump pump, new windows, upgraded laundry flooring, and a 2011 roof. The stone-front exterior adds timeless curb appeal, while the premium-sized, south-facing backyard provides a mature, private setting with an oversized flagstone patio. Additional highlights include direct garage access and a serene, tree-lined lot. A perfect blend of elegance and functionality in a coveted location! (id:59911)
Advisors Realty
8 Heritage Woods Manor
Markham, Ontario
Welcome to 8 Heritage Woods Manor, spectacular custom-built mansion set in the heart of the prestigious Cachet Estates Country Club, one of Markhams most coveted and private communities, known as the Bridle Path of Markham. Situated on a rare and expansive 100 x 250 ft lot surrounded by mature trees and estate homes. Step inside to a grand double-door entry and be greeted by a soaring 20 ft ceiling in the foyer, framed by elegant chandeliers and an expansive hallway that sets the tone for this extraordinary home.The main level features 11ft ceilings and flowing open-concept layout filled with natural light. Beautifully finished with rich hardwood flooring and intricate cornice moldings, each space is crafted for both everyday living and refined entertaining. The formal dining room, connected to a convenient butler pantry, is ideal for hosting elegant gatherings or intimate family dinners. The chef-inspired, family-sized kitchen is beautifully appointed with high-end appliances, spacious centre island with granite countertops, and open to bright breakfast area with direct access to the private backyard. Both the expansive living room and the welcoming family room are anchored by cozy fireplaces. Main-floor office provides a quiet and functional workspace. Step up the grand staircase framed by floor-to-ceiling windows into a sunlit upper level. The second floor features 5 generously sized bedrooms, each with its own private/semi ensuite. The primary suite offers a luxurious retreat, complete with walk-in closet, spa-inspired 6-piece ensuite, and tranquil views overlooking the beautifully landscaped backyard. The expansive unfinished basement with two staircases also features a blank canvas to create your own entertainment haven. This is a rare opportunity to own a statement residence in one of Markhams most coveted communities, combining luxurious living with everyday practicality in an irreplaceable setting. (id:59911)
RE/MAX Realtron Lucky Penny Homes Realty
RE/MAX Metropolis Realty
610 - 8119 Birchmount Road
Markham, Ontario
:** Welcome To The Stunning NE Corner 9' Ceiling With Spacious 2 Bedrooms Unit ** A Brand New Gallery Square Condo ** The Luxurious Building Is The Newest Addition To The Downtown Markham Skyline ** Functional Layout With Laminate Floor Thru-Out ** Granite Counter Top And Backsplash ** Steps To Viva Transit, Go Station, York University, VIP Cineplex, Restaurants, Banks & Shops ** Mins To Hwy 407/404 * (id:59911)
Avion Realty Inc.
