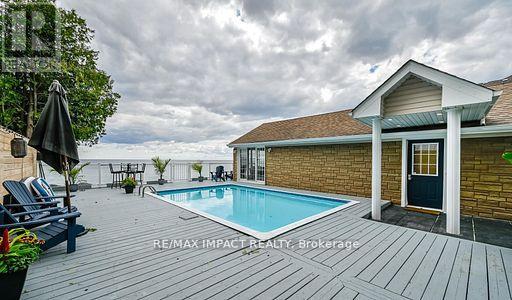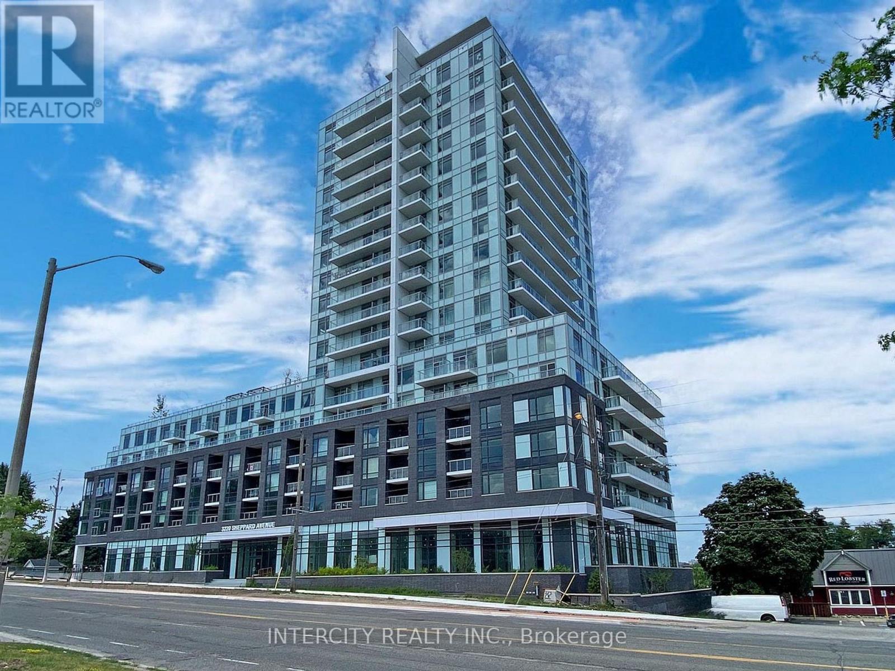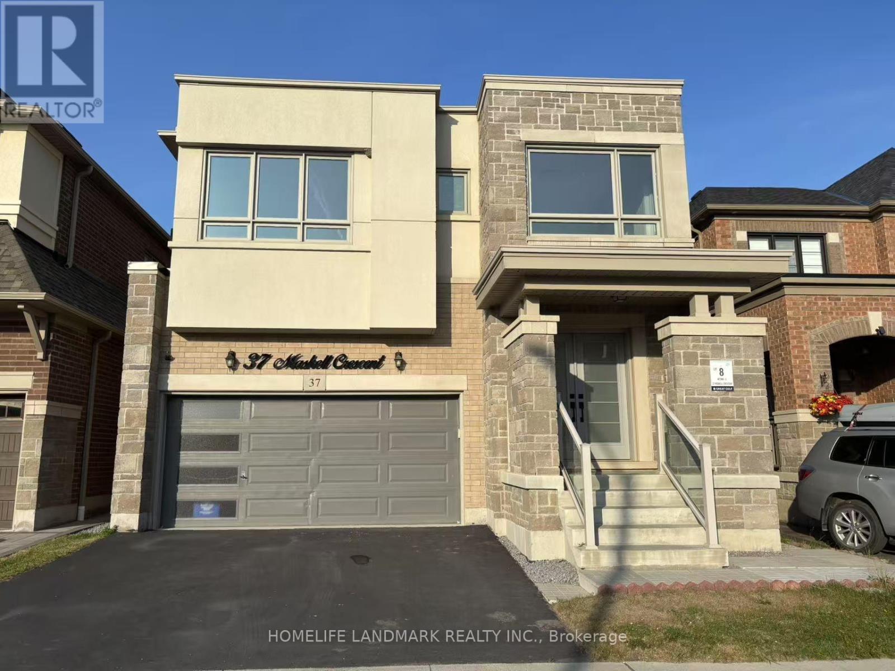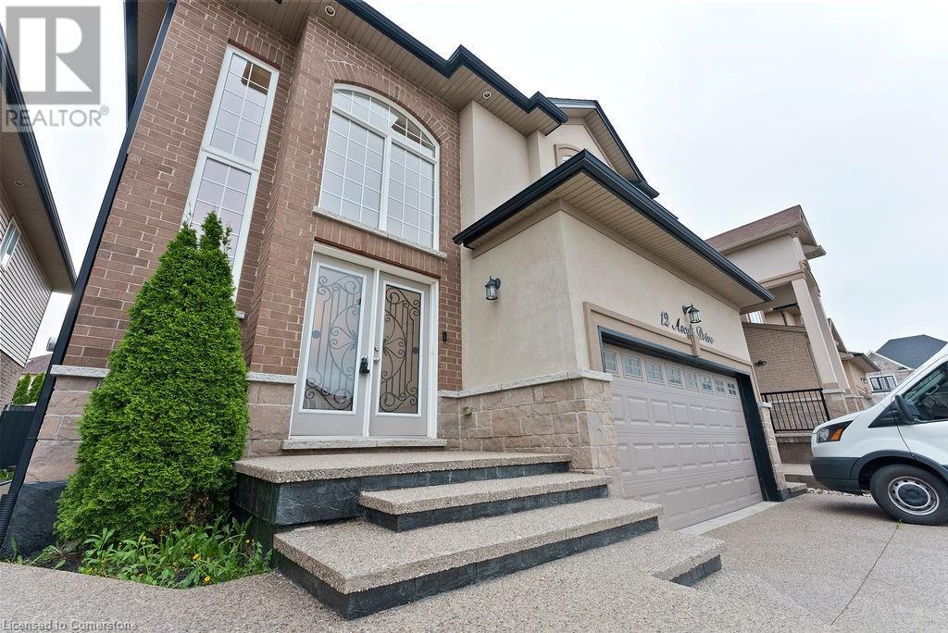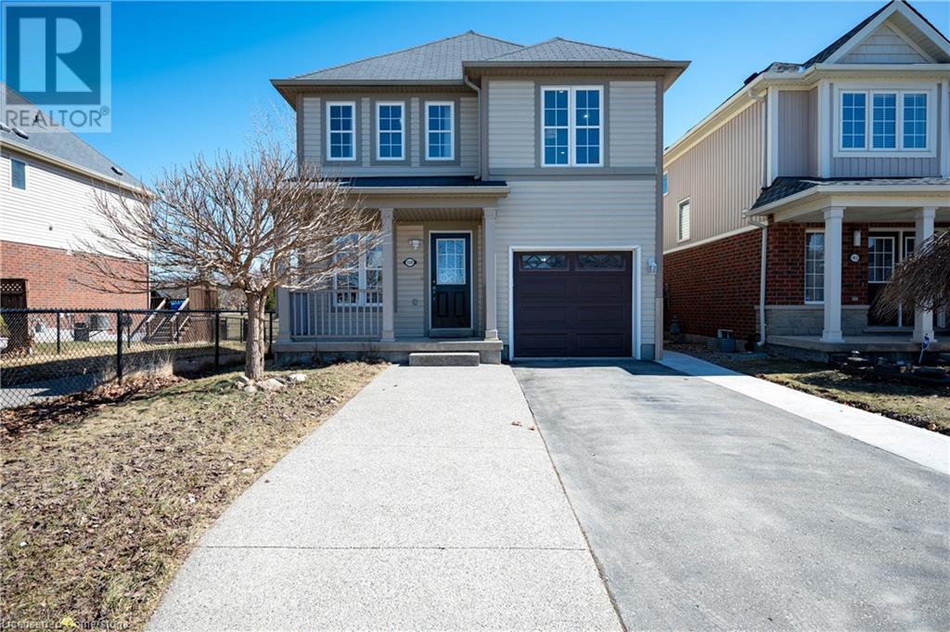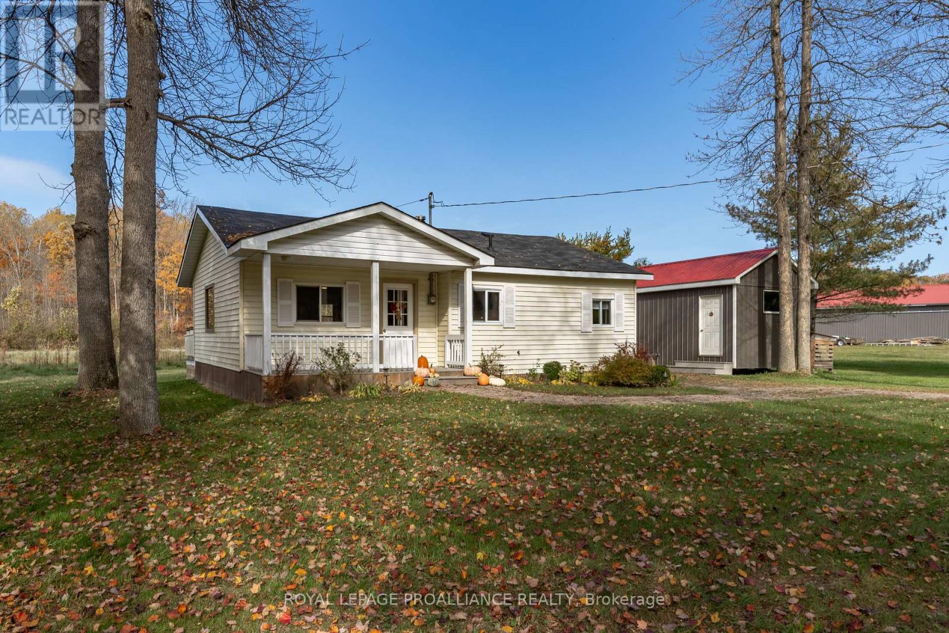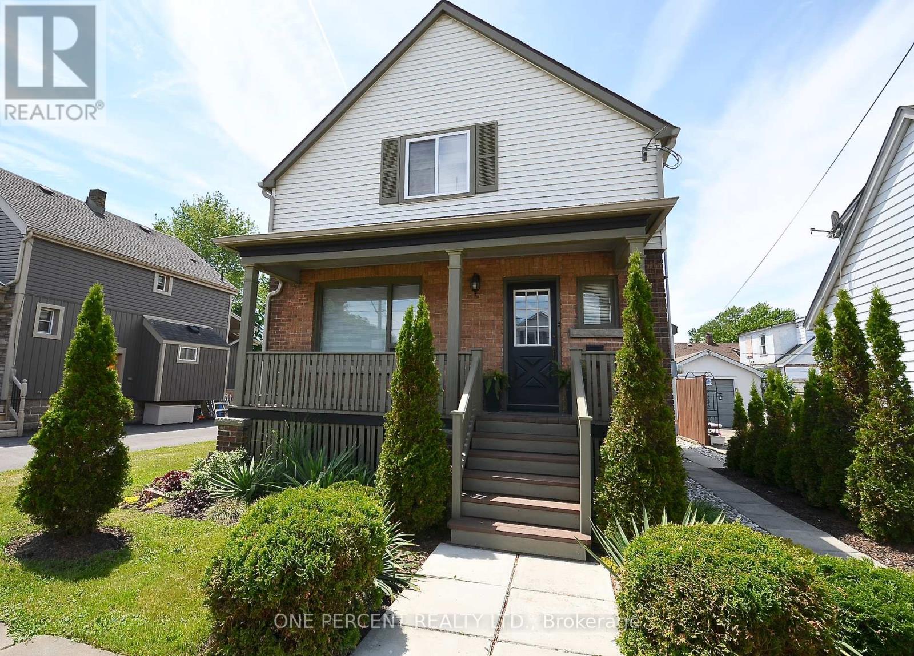46 Rush Road
Aurora, Ontario
A Perfect Blend of Comfort, Safety, and Convenience, This Home nestled in a quiet, family-friendly neighborhood, this bright and well-maintained 3-bedroom home offers the ideal living space. Enjoy the peace of mind that comes with a safe community and a responsive, reasonable landlord. The main floor features a spacious open-concept living and dining area, along with a separate sitting room for added comfort. A cozy breakfast nook opens onto a private deck through sliding doors, leading to a backyard designated exclusively for main-floor tenants. Upstairs, you'll find three generously sized bedrooms with ample closet space, offering comfort and privacy. The home also includes three washrooms, including a convenient powder room, ensuring practicality for everyday living. Additionally, parking space is available exclusively for the upstairs tenant, offering convenience and peace of mind. Enjoy outdoor living with a private backyard area accessible only to the main-floor residents. Conveniently, the home is located near shopping centers, Highway 404, Yonge Street, and Bayview Avenue making commuting and errands a breeze. A caring and attentive landlord ensures a hassle-free living experience. This is the perfect home for families or professionals seeking a peaceful, well-connected, and comfortable place to live. BBQ Gas Line Outside. (id:59911)
Century 21 Heritage Group Ltd.
59 Cedar Crest Beach Road
Clarington, Ontario
Spectacular opportunity for homeowners and investors alike, to enjoy this tastefully renovated bungalow with a lake-facing inground pool in waterfront Bowmanville! Sellers would like to remark that this property has the potential to add a 4th bedroom with lakeview, on top of the lakeviews from all the existing bedrooms, to either personally enjoy or utilize as a short-term rental business generating considerable income. There is also a flowing well that provides an abundance of clean, fresh water. Port Darlington beachfront and all amenities are just a short distance away. A truly wonderful and rarely offered property, make it yours today! (id:59911)
RE/MAX Impact Realty
203 - 3220 Sheppard Avenue E
Toronto, Ontario
1 Bedroom suite in first class building at East 3220 Condos. Upgraded throughout. 9ft ceilings. 1 Underground Parking Spot and 1 Locker. (id:59911)
Intercity Realty Inc.
37 Maskell Crescent
Whitby, Ontario
Welcome to this modern design home in Whitby Meadows community by Great Gulf. Great functional layout with stunning 5 bedrooms, open concept great room with fireplace, large kitchen, quartz counter top and centre island, full of natural light. The Primary Suite Offers A 4-piece Ensuite, Walk-in Closet, And Ravine Views. The other 4 Bedroom Also Features Its Own semi Ensuite. backyard into a future school and park, breathtaking surroundings. Energy star qualified home. Lots of $$$ upgrades, including a separate entrance, hardwood floors throughout, s.s. appliances, large island, extended cabinets, triple-glazed windows, under slab insulation in the basement, and oak stairs etc. parks, schools, recreation centre, Walmart, Hwy 401, 412, And The Go Station near by. Do not miss your chance to own this dream home. (id:59911)
Homelife Landmark Realty Inc.
12 Ascoli Drive
Hamilton, Ontario
Welcome to 12 Ascoli Dr – a beautifully built home in 2016, featuring 4+1 bedrooms and 3.5 bathrooms, including a fully finished basement with a 3-piece bath. The basement also offers a custom theatre room with a built-in surround sound setup—perfect for movie nights. Enjoy two cozy fireplaces, a spacious and functional layout, and a professionally landscaped backyard with a gas hookup ideal for entertaining. Finished with an interlock driveway and located in a desirable family-friendly neighbourhood, this home is truly move-in ready (id:59911)
RE/MAX Escarpment Realty Inc.
159 Norwich Road
Breslau, Ontario
Welcome to this newly updated home that includes an ADDITIONAL DWELLING UNIT & over 2000 sqft of living space!! The main floor features a recently updated kitchen - countertop, backsplash & dishwasher (2025), stainless steel appliances, and plenty of natural light with a walk-out to the private backyard. Upstairs, you'll find 4 bedrooms, including a primary suite with a 3-piece ensuite bathroom and a walk-in closet. The extra-large fourth bedroom could also serve as a second living space if needed. Another bonus on this level is the laundry! The second unit in the basement was just finished in 2025! This one-bedroom unit is a perfect MORTGAGE HELPER and features stainless steel appliances and in-suite laundry! Outside, there's plenty of parking and a new concrete path leading to the separate entrance for the basement. In the backyard you'll find a new concrete patio (2024) and loads of privacy - backing onto Breslau Memorial park makes this home feel like the backyard is endless! This home is conveniently located close to schools, parks, playground and just a short drive to Kitchener, Cambridge & Guelph! Call today to book your private viewing! (id:59911)
Keller Williams Innovation Realty
1019 Turner Way
Frontenac, Ontario
Discover your dream retreat at this beautifully updated 3-bedroom bungalow, walking distance to the stunning Kennebec Lake! Step inside to an inviting open-concept living space, freshly painted for a bright and airy feel. The main living area flows seamlessly into the newly refreshed deck and front porch, perfect for morning coffee or evening gatherings. Cozy up around the wood-stove on chilly nights, with additional baseboard heating for year-round comfort. Outside, enjoy your private backyard oasis featuring a fire-pit and a charming new wooden swing ideal for relaxation and entertaining. A spacious 8x20 shed provides ample storage for either your boat, four-wheeler, lawnmower, fishing gear, and more. Recent "water' upgrades totalling $10,000 to enhance your living experience, including a NEW submersible pump, NEW heated water line, NEW owned hot water tank, NEW UV light for potable water and a NEW carbon filter all ensuring peace of mind and convenience. Plus, the septic system has been recently pumped, ready for worry-free living! For aviation enthusiasts, Baker Valley Aerodrome is just moments away, offering a federally regulated airstrip with minimal traffic for easy access to the skies. Enjoy breathtaking Dark Sky Viewing right in your back yard stargazing has never been better! Located close to a public boat launch and beach, this property is a nature lover's paradise. Don't miss out on the opportunity to make this stunning property yours ALL furniture is included. (id:59911)
Royal LePage Proalliance Realty
145 Pike Street
Peterborough North, Ontario
**Welcome to The Carnegie, a stunning and spacious 1564 sqft townhome, beautifully finished and offering the peace of mind of a full Tarion warranty from the award-winning builders of Nature's Edge. This exquisite freehold home features 3 bedrooms and 3 washrooms, with the added benefit of no monthly maintenance fees. Luxury abounds with an array of premium upgrades including 4 LED pot lights in the great room and 3 in the kitchen. Throughout the kitchen, foyer, mud room, and powder room, you'll find upgraded 12 x 24 Lumino Onyx ceramic tile with warm grey grout. The main floor boasts standard "Havana Oak Nat Saw" laminate, while bedrooms are cozy with "Beach Shells" carpet and the upper floor hallway features "Classic Plus" laminate. The gourmet kitchen is a chef's dream with an island centered on a separate switch, upgraded "Niki-1 Sierra Narrow frame MDF vanilla milkshake" cabinets, a stylish "Taupe Bright 4x16" backsplash, and elegant "Maple White Quartz" countertops. Both the master ensuite and main bathroom offer upgraded 12 x 24 Marazzi Persuade Grey ceramic with grey grout, "Vanilla White Quartz" countertops, and upgraded undermount sinks. The laundry room includes standard 13 x 13 Torino Grigio ceramic with warm grey grout, and even the main stairs feature upgraded paint and stain. This home is an absolute must-see!--- (id:59911)
6h Realty Inc.
329 O'toole Crescent
Selwyn, Ontario
Indulge in unparalleled luxury in this brand new 5-bedroom, 3.5-bathroom detached home in Peterborough's flourishing Nature's Edge community. Spanning over 3,013 square feet, this well lit residence boasts 9-foot ceilings on the main floor, creating a bright and airy atmosphere. Cozy up by a gas fireplace on chilly evenings, or entertain in style in the beautifully appointed kitchen adorned with sleek quartz countertops. Central air conditioning ensures year-round comfort, while modern features throughout guarantee a move-in-ready haven. This prime location offers the perfect blend of community spirit and natural tranquility. Don't miss your chance to own a piece of Peterborough's future and experience this captivating home for yourself! (id:59911)
6h Realty Inc.
380 Fares Street
Port Colborne, Ontario
A beautiful well cared for home set in delightful gardens ! Step into a world of endless possibilities in this delightful haven. The spacious primary bedroom offers a serene sanctuary, while two additional bedrooms provide versatile spaces for family, guests, or home office needs. The well-appointed bathroom showcases elegant tiling and a window that bathes the space in natural light, creating a spa-like atmosphere.The heart of this home is the inviting living room, where large windows flood the space with warmth and sunshine. Imagine curling up on the comfortable sofa, basking in the glow of soft lamplight as you unwind after a long day. The adjacent dining area seamlessly blends with the living space, perfect for entertaining friends or enjoying intimate family meals.The kitchen is a culinary enthusiast's dream, boasting modern stainless steel appliances, rich wood cabinetry, and ample counter space. A cleverly designed breakfast nook adds charm and functionality, ideal for morning coffee or casual dining.Throughout the home, elegant crown molding and warm wood accents create a cohesive, sophisticated atmosphere. The second floor, accessible via a beautiful wooden staircase, offers additional living space and storage options. Outside you will find a large detached garage with a long drive way anhd lovely porch to sit and enjoy your morning coffee ! This gem in Port Colborne isn't just a house; it's an opportunity to create lasting memories and live the lifestyle you've always dreamed of. With its perfect blend of comfort, style, and functionality, this home is ready to welcome you with open arms. Don't miss your chance to make this charming property your own slice of paradise. (id:59911)
One Percent Realty Ltd.
524 - 270 Montmorency Drive
Hamilton, Ontario
Welcome to this recently renovated 3 bedroom, 2 bathroom townhouse! The home features new flooring, an updated kitchen and a practical layout. Immediately as you walk in you are met with a bright and airy living room which is overlooked by a dining area. All 3 bedrooms are a good size! Great value for a wonderful home in a fantastic family area! (id:59911)
RE/MAX Escarpment Realty Inc.
342 East 17th Street
Hamilton, Ontario
Welcome to this spacious 4-bedroom, 2-bathroom home located in one of Hamiltons most desirable mountain neighbourhoods. Offering large bedrooms, a bright main floor with plenty of living space, and a versatile basement perfect for storage, a gym, or a recreation room, this home provides comfort and flexibility for the entire family. Outside, enjoy a generous backyard with a garden area, perfect for growing your own plants. The detached two-car garage and the double-wide driveway, which can accommodate up to 10 vehicles, make parking easy for you and your guests. Recent updates include the kitchen and appliances (2019), electric panel (2019), roof (2020), windows (2021), hot water tank(2019), bathroom renovations (2021/2024), foundation waterproofing (2023), and new doors (2020/2023). A fantastic move-in-ready opportunity in a highly desirable location! (id:59911)
RE/MAX Real Estate Centre Inc.

