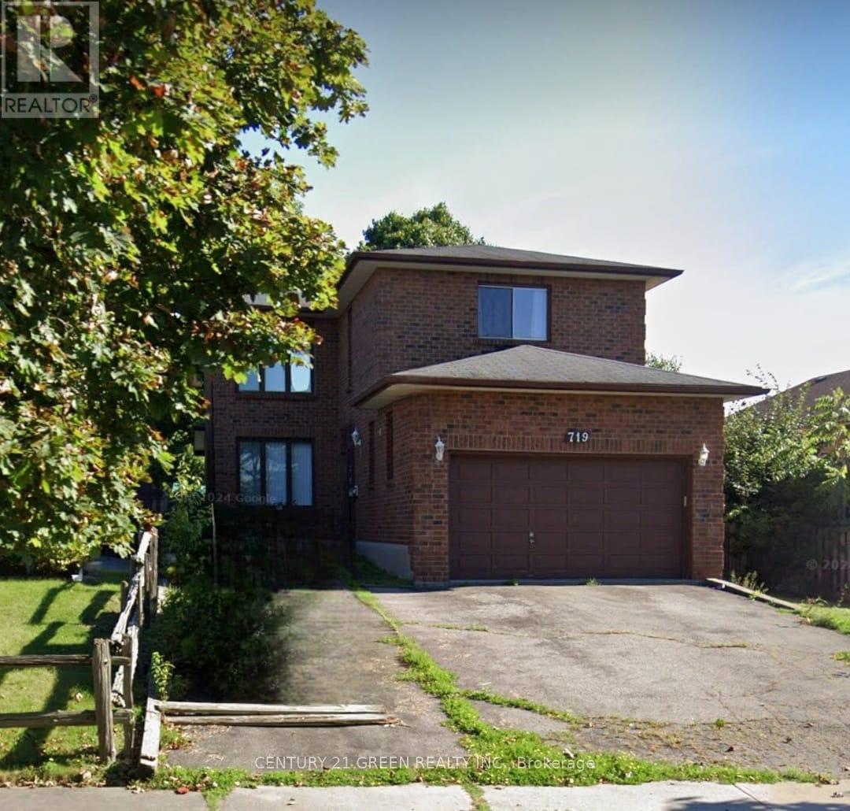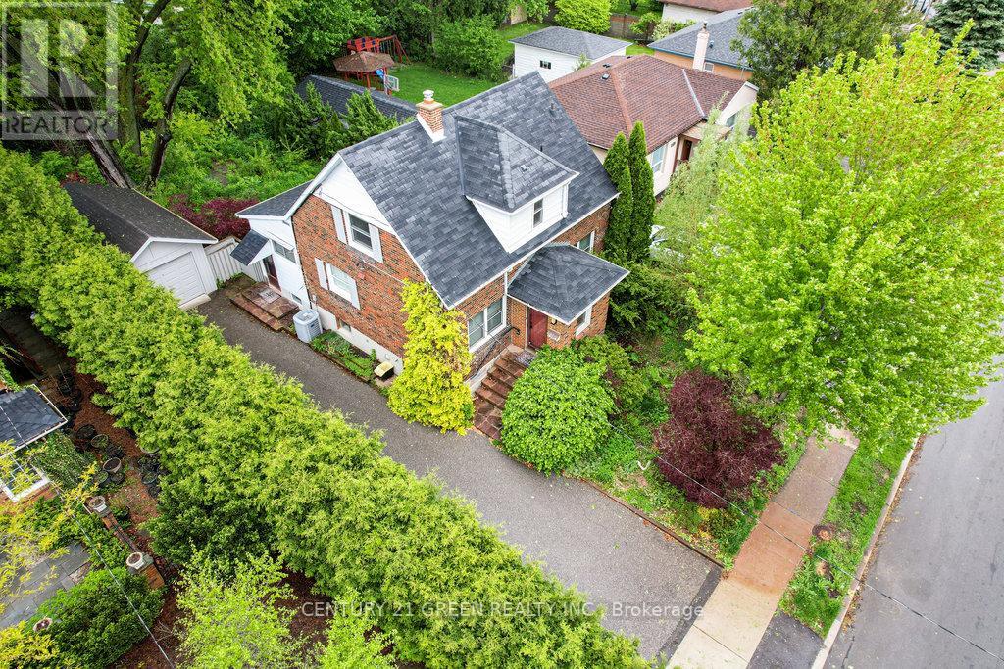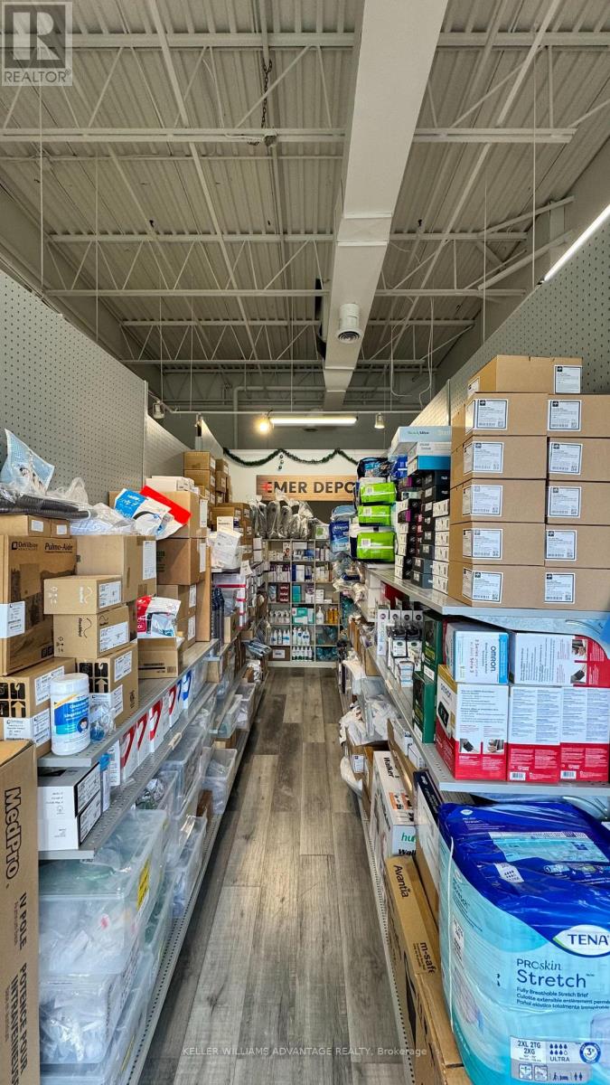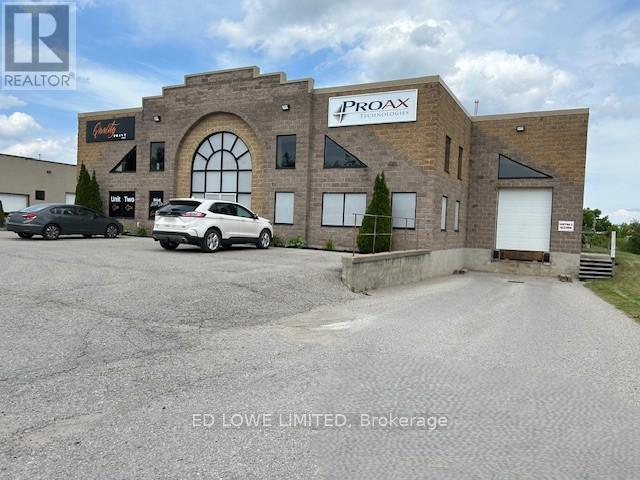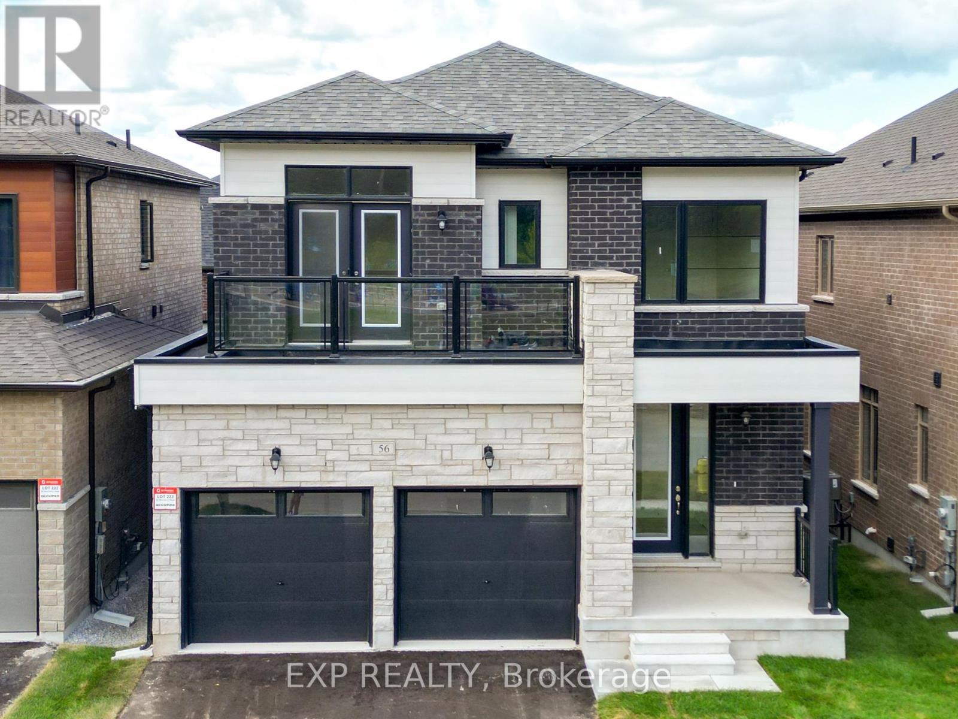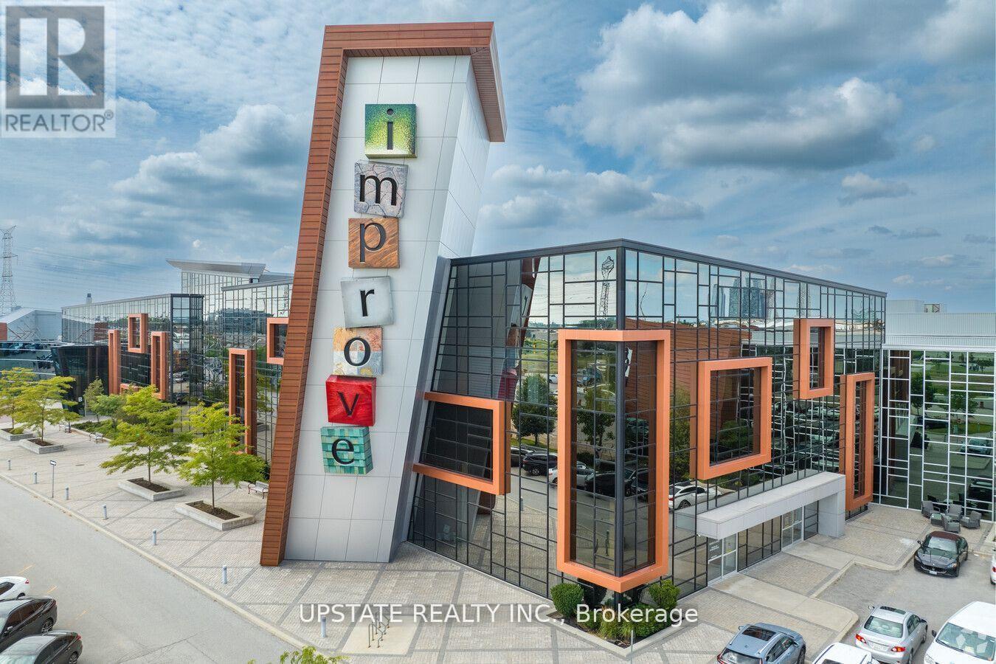431 Manley Crescent
South Bruce Peninsula, Ontario
Welcome to 431 Manley Crescent, Sauble Beach! Discover the perfect family retreat in this stunning property featuring 6 + 2 spacious bedrooms and 5 + 1 bathrooms. Just steps away from the beach, restaurants, and shops, this beautiful home offers both convenience and comfort.Inside, you"ll find inviting spaces adorned with two wood fireplaces, ideal for cozy evenings. The home boasts two full kitchens equipped with stainless steel appliances, perfect for culinary enthusiasts. The sunroom, with heat and A/C , complete with a pizza oven and barbecue, is perfect for entertaining and enjoying all year long.The backyard is a true oasis, beautifully landscaped to create a serene outdoor environment for relaxation and play. With a double garage and ample space for family gatherings, this property is designed for creating lasting memories.Experience the charm and comfort of this wonderful home in a prime location your dream family getaway awaits! (id:59911)
RE/MAX Experts
3290 New Street Unit# 607
Burlington, Ontario
Incredible opportunity for anyone looking to enjoy the vibrant and social lifestyle offered at Maranatha Gardens! A fabulous 55+ adult living community in the heart of South Burlington, offering over 10,000 square feet of amenities designed for comfort, accessibility, and an active lifestyle. Perfectly located in the heart of mature South Burlington. Access to public transportation, churches, healthcare, grocery stores, bike path, hospital, Senior's Centre, Central Library, Performing Arts Centre, and so much more! This beautiful top-floor 1 bedroom + den unit features in-suite laundry, a powder room for guests, a northwest-facing balcony with stunning sunset views, individually controlled heating and cooling, wide doorways, and wheelchair-accessible spaces. Also includes one underground parking space, and a storage locker. Residents can feel free to enjoy a vibrant community atmosphere continuing favorite hobbies in the workshop, stay in shape using the fitness room, grab a book to read or construct a puzzle in the library, or play some pool, shuffleboard, or darts in the games area. Gather with friends and family in the huge cozy main floor lounge with beverage bar or retreat to the 4th floor terrace connecting the 2 buildings with BBQ and raised garden boxes to enjoy. You could also host a private or special event in the party room with a piano and outdoor patio space. Also, there are convenient guest suites. Monthly fees include property taxes, heating/cooling, water, building insurance, property maintenance, snow removal, and parking, making it a hassle-free and inclusive option. This is more than just a place to live its a welcoming and friendly community to call home! (id:59911)
Keller Williams Edge Realty
719 Keates Avenue
Oshawa, Ontario
Welcome to 719 Keates Ave, located in the desirable Donevan neighborhood of Oshawa.This property presents a unique opportunity for DIY'er, handymen, or investors. It is being sold "as-is, where-is." It offers incredible potential. The home will require some minor repairs and renovations.Incredible Eat In Kitchen That Seats 12 Overlooking Family Room With Walkout To Covered Deck.The Master Bedroom Is Huge Complete With Double Door Entry & 5 Piece Ensuite.Central Air, Central Vac, Huge Wine Cellar 18X15, Separate Side Entry, Inlaw Potential, Garage Access, Finished Basement, Garden Shed, Mature Trees, Interlock Front Entrance, Parking For 6Cars, Oak Staircase. Buyer and Co-operating agent to verify all details and equipment. Seller does not guarantee the accuracy and or equipment function. (id:59911)
Century 21 Green Realty Inc.
292 Horsham Avenue
Toronto, Ontario
Experience the best of uptown North York living in this beautiful 4 Beds & 3 Full Baths Detached Home On Premium 55' Wide, Deep Lot in Willowdale West. This home is updated, clean as a whistle, has a warm and welcoming ambience, offering 2000-2500 sqft. of total finished area bathed in natural lighting, and features a big beautiful Skylight. The kitchen is updated, spacious and is perfect for both cooking and entertaining. The living and dining room has tranquil views over the privately fenced Perennial Gardens, making it a perfect space for relaxation and family get-togethers. The spacious rear yard boasts a single car garage and ample parking space in driveway. ****Home is Freshly Painted. ****Excellent Location: Yonge St & Sheppard! Proximity to Schools (Churchill PS, Willowdale MS, Northview Heights SS), Community Centre, Minutes to 401, Public Transport, TTC routes to Sheppard Subway and Finch GO, and a variety of Shops & Restaurants making everything easy to access and community a breeze! Excellent Opportunity to Own or Rebuild ! Please see virtual tour. (id:59911)
Century 21 Empire Realty Inc
315 - 1808 St Clair Avenue W
Toronto, Ontario
Welcome to Reunion Crossings, where urban living meets comfort and convenience in one of Toronto's most connected neighborhoods. Just steps from the St. Clair Streetcar and close to Corso Italia, The Junction, and The Stockyards, this vibrant community puts shopping, dining, parks, and recreation within easy reach. Designed with the community in mind, the building features a dynamic lobby with a lounge, workspace, and gaming area, as well as amenities like a rooftop terrace with BBQs, outdoor patio, party room, fitness center, pet spa, and bike storage. This well-designed 2-bedroom, 665 sq. ft. condo offers 9' ceilings, an open-concept kitchen and living area that opens onto a sunny south-facing balcony, a bright secondary bedroom with glass sliding doors, and a primary bedroom with a private 3-piece ensuite. The suite includes stylish upgrades such as modern kitchen finishes, vinyl composite flooring, upgraded tiles, and contemporary fixtures throughout. Reunion Crossings offers more than a home it's a true community built to enhance your lifestyle (id:59911)
Homelife/romano Realty Ltd.
14a - 3220 Dufferin Street
Toronto, Ontario
Unlock the potential of your business with this exceptional commercial storefront located at 3220 Dufferin Street, in the heart of one of Torontos busiest retail corridors. Offering high visibility, flexible space, and excellent accessibility, this unit is ideal for a wide range of commercial uses. Key Features: Bright, Open Storefront, Spacious main level with large display windows and high ceilings, perfect for retail, showroom, or professional services, Functional Mezzanine: Additional square footage for office, storage, or operations; maximize your layout and efficiency, Convenient Loading Dock: Rear access with a dedicated loading dock makes receiving inventory and managing logistics a breeze. High Traffic Location: Situated on Dufferin St. near major intersections, surrounded by national retailers, residential developments, and strong commuter traffic.Easy Access: Minutes from Highway 401 and Allen Road, with TTC access right at your doorstep, Ample Parking: On-site and nearby parking available for both customers and staff. Zoning allows for a variety of commercial uses, ideal for businesses seeking a prominent presence in a thriving, high-demand area.Dont miss this opportunity to position your business in one of Torontos key commercial zones. Sub-lease available starting May 15th, and ending October 31st. (id:59911)
Keller Williams Advantage Realty
406 - 4003 Kilmer Drive
Burlington, Ontario
Charming 1-Bedroom Plus Den Condo - Bright, Spacious, and Move-In Ready! Welcome to this beautiful 1-bedroom plus den condo, perfect for first-time buyers, downsizers, or investors seeking a warm and inviting home. This carpet-free gem has been freshly painted, offering a clean and modern home that is move-in ready. Step into a spacious living area. The open-concept layout seamlessly connects the living space to the kitchen with new modern ceramic tiles, sink and new faucet, perfect for entertaining or enjoying quiet evenings at home. The generously sized bedroom offers ample closet space, while the den provides the ideal spot for a home office, nursery or guest room. The washroom has been completely renovated. This condo combines comfort with convenience and is located in a desirable neighborhood with easy access to local amenities, shopping, dining, and public transit. Dont miss the opportunity to make this beautiful, freshly updated space your own. Book your viewing today! (id:59911)
Century 21 Miller Real Estate Ltd.
13 Ford Street
Barrie, Ontario
Well-maintained 3+1 bedroom, 2 bath detached bungalow in an established and welcoming family friendly neighbourhood. This home has been nicely upgraded and includes hardwood/ceramics throughout the main floor. Convenient main floor living with a large primary bedroom that includes semi-ensuite privileges. Beautiful oak cabinets in the kitchen with extended storage and counters at the eat-in breakfast nook. Large living room combined with dining room, ample room for family and friends. Main bathroom has beautiful vanity with stone top, double sinks, double mirrors and upgraded lighting. Expansive lower-level family/rec room with a cozy gas fireplace, an inviting spot to curl up for a movie or host friends for a fun night in. Lower-level has new luxury vinyl plank flooring, kitchenette, 3-piece bathroom and fourth bedroom perfect for extended family. Walk out from the main floor kitchen to large deck with retractable awning and hard top canopy. Landscaped, treed, private, fully fenced backyard with shed. Double car garage with inside entry. Two remotes for garage door opener. Double driveway with parking for 3 cars. Custom closets in all bedrooms. Roughed-in central vac. Freshly painted with neutral colours. Enclosed front sun porch. Close to schools, parks, shopping, restaurants and great commuter location 5 minutes to Hwy 400. Move in ready. (id:59911)
RE/MAX Hallmark Chay Realty
21 Hooper Road
Barrie, Ontario
Well maintained 14,260 sq. ft. building including mezzanine with decorative facade currently partitioned as 2 units which are fully leased. Units share common front access bay area of 824 sq. ft. 18' clearance. Built in 2001 with many renovations include newer windows in 2017 and some newer HVAC. (id:59911)
Ed Lowe Limited
56 Bearberry Road
Springwater, Ontario
Ideally situated across from a park and playground, this home enjoys a unique back-to-side orientation. Step inside to a spacious main area that flows seamlessly into a dining area with a cozy fireplace and a modern kitchen that opens to its own balcony perfect for relaxed mornings or evening gatherings. The second floor features a luxurious primary suite with an elevated tray ceiling, a walk-in closet, and an upgraded 4-pieceen-suite bathroom. Three additional bedrooms, a convenient laundry room, and a park-facing balcony provide a perfect blend of privacy and connection to the surrounding community. With schools, grocery stores just a 10-minute drive away, and Highway 400 accessible in 15minutes, this home combines scenic charm with exceptional convenience. Don't miss the chance to make this beautiful, thoughtfully designed home yours! (id:59911)
Exp Realty
141&164 - 7250 Keele Street
Vaughan, Ontario
Improve Canada, a mall with over 350 units dedicated to various home improvement products &services. This mall has an auditorium and boardrooms for workshops and presentations plusample parking space (approx 1500 spots). These two units (#141 & 164) are approx 840 sq ft andare fully upgraded. It has 3 rooms for office use, upgraded lighting, ceiling panels,hardwood flooring and designer wall. Currently it is a beautifully designed kitchen showroom.Easy access to Hwy 407 & 400. It's a prime location for your business showroom.(These are 2 units combine, it can be purchased individually) (id:59911)
Upstate Realty Inc.
26 Memon Place
Markham, Ontario
Welcome to this stunning semi-detached house in the highly desirable Wismer Community. It is perfect for families seeking a spacious and functional home. Well-maintained, with open-concept layout boasting 9-ft ceilings on the main floor, and hardwood flooring throughout. There are four decent-sized bedrooms. The primary bedroom features a 4-pc ensuite and walk-in closet. The spacious and beautiful backyard is perfect for summer barbecues and family gatherings. Don't miss out on the opportunity to make this your dream home!Welcome to this stunning semi-detached house in the highly desirable Wismer Community. It is perfect for families seeking a spacious and functional home. Well-maintained, with open-concept layout boasting 9-ft ceilings on the main floor, and hardwood flooring throughout. There are four decent-sized bedrooms. The primary bedroom features a 4-pc ensuite and walk-in closet. The spacious and beautiful backyard is perfect for summer barbecues and family gatherings. Don't miss out on the opportunity to make this your dream home! (id:59911)
Prompton Real Estate Services Corp.


