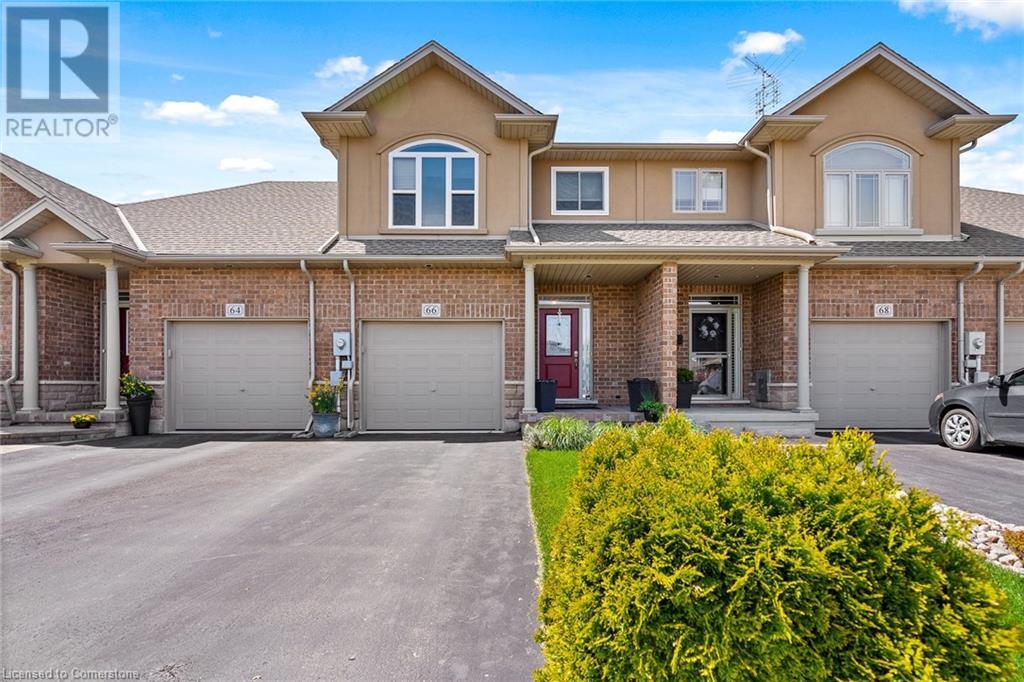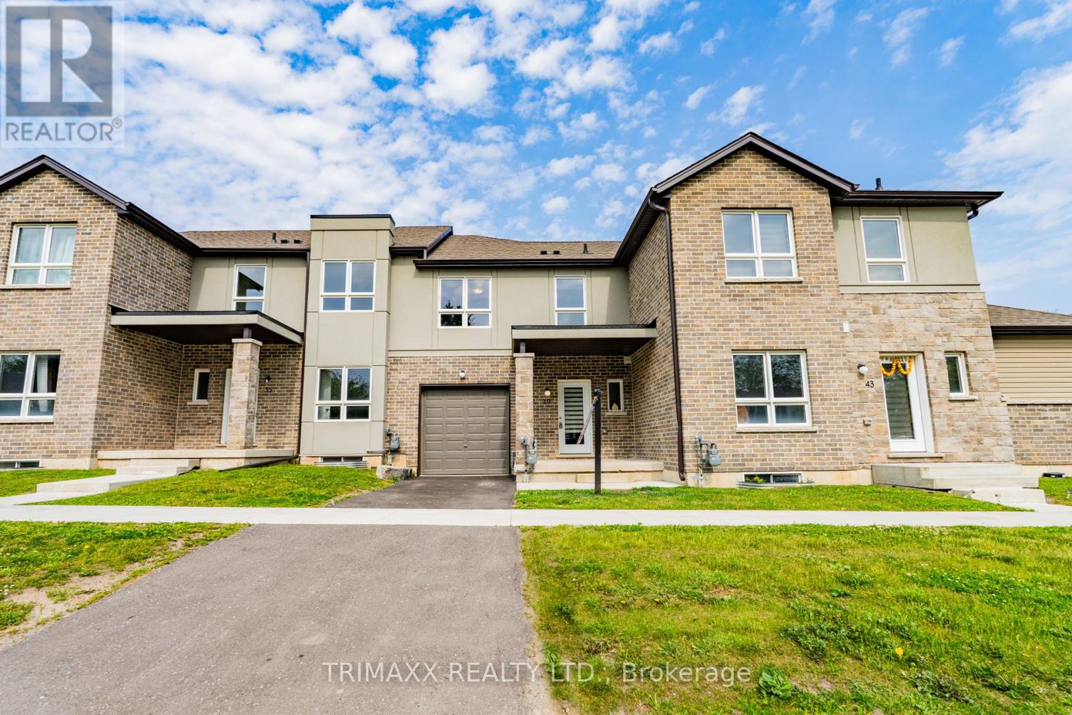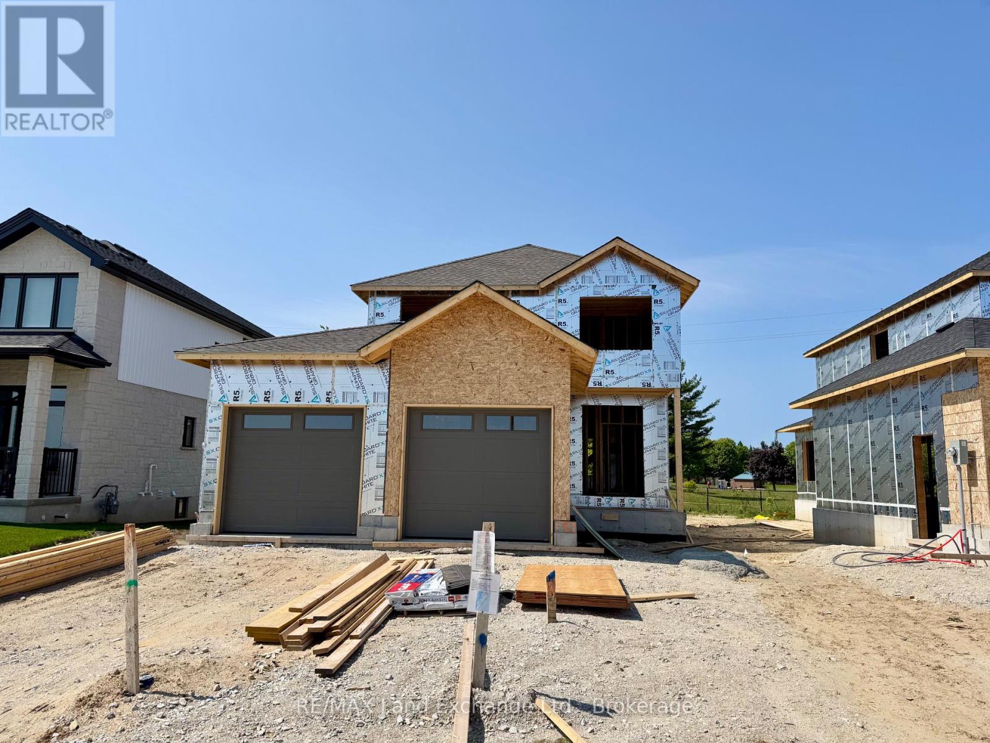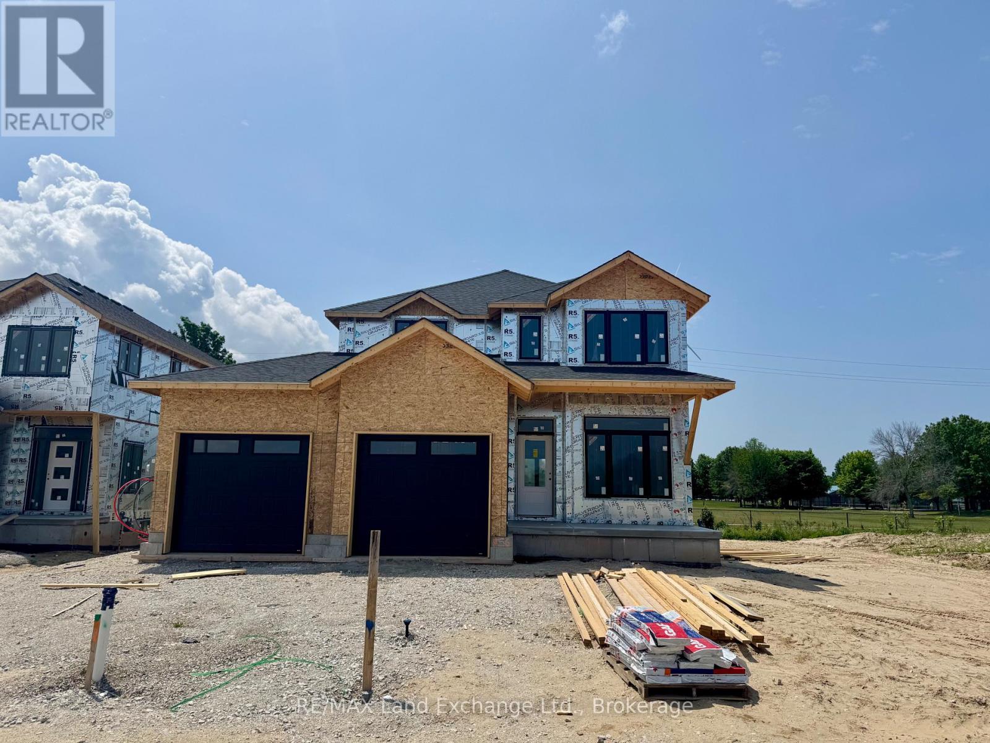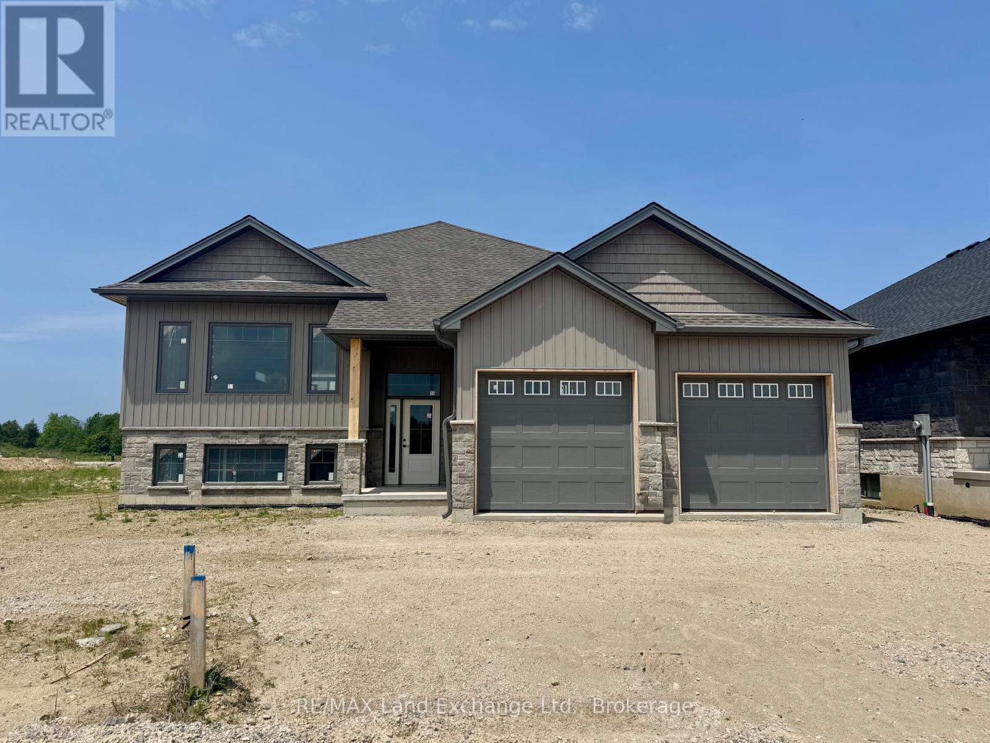84 Oriole Road
Toronto, Ontario
Discover sophisticated living in this fully renovated 3-bed, 4-bath townhome located in a prestigious Forest Hill enclave. Thoughtfully reimagined from the studs up, this grand residence combines timeless craftsmanship with modern luxury across more than 6,400 sq.ft. of total living space. Enter into a gracious foyer with porcelain tile, a solid core entry door, and custom-built storage. The open-concept living and dining rooms feature rich oak hardwood floors (herringbone in the dining room), custom crown moulding, and expansive windows with elegant custom drapery. The family room stuns with soaring ceilings that open to the second level, skylights, and gallery-style walls ideal for displaying art. The chef's kitchen is beautifully outfitted with porcelain countertops, custom cabinetry, and top-tier appliances, including a Wolf gas range, Sub-Zero fridge/freezer, dual Wolf ovens, two dishwashers, and an integrated coffee maker. Walk out to the private patio, perfect for entertaining. Upstairs, the spacious primary suite includes ample custom storage and a luxurious 5-piece ensuite with porcelain finishes, a soaker tub, a step-in shower with offset controls, and a floating vanity with an integrated TV mirror. A custom walk-in closet with hidden storage completes the retreat. Two additional bedrooms, one with built-in office features, share a designer 3-piece bath and large walk-in closet. Flooded with natural light, the expansive lower level offers a rec room/secondary family room with dual Murphy beds, a gas fireplace, and space for a personal gym or second family room with a walkout to the back yard. A full galley kitchen with a temperature-controlled 450-bottle wine cellar, office, spa-like bathroom with steam shower, and sleek wet bar make this level ideal for guests or extended family. Access to the private two-car garage via the mudroom. Steps to TTC, Forest Hill Village, and top public/private schools. Concierge, two gyms, outdoor pool, party room, and more! (id:59911)
Harvey Kalles Real Estate Ltd.
66 Tanner Drive
Fonthill, Ontario
Welcome to 66 Tanner Dr. A quality built 2-story executive townhome in the charming community of Fonthill! Nestled in a quiet, family friendly neighbourhood, the home features 3 bedrooms, 3 bathrooms, an attached garage and over 1,600 sq. ft. of living space, offering the perfect blend of comfort and style for your family. Stepping inside you are welcomed in to 9-ft ceilings, rich-toned hardwood floors, and a bright, open-concept layout. Large windows and sliding doors from the living and dining areas provide a seamless flow between the main living areas and backyard. You'll love cooking in the spacious kitchen which provides ample storage and counter space as well as a breakfast island. There is also a powder room on the main level for added convenience. A solid wood staircase leads you upstairs to the bedroom level where the primary suite features a 3PC ensuite bathroom as well as his & hers closets. Two additional bedrooms and a 4PC bathroom offer plenty of space for family or overnight guests. If you're looking to add value to the home, the unfinished basement is a great place to do so! Already roughed-in for a fourth bathroom, this space is a blank canvas for you to finish to your own specifications. Stepping outside, the fully-fenced backyard is a lovely place to relax and unwind in the warm summer months whether it's sitting in the sun on the newly built deck or tending to the garden. You'll love living in Fonthill - a quaint community known for its small town feel while having access to all conveniences nearby. Here you'll be close to great schools, parks, shopping and more. The Steve Bauer Trail is only minutes away as is the 406 highway for commuters. Book your showing today! (id:59911)
Rock Star Real Estate Inc.
39 Perenack Avenue
Welland, Ontario
Welcome to this beautifully maintained home nestled in the heart of Welland ! Featuring 3 bedrooms and 2.5 bathrooms, this bright, open-concept layout is perfect for families and entertainers alike. Enjoy a freshly painted interior, upgraded kitchen with stainless steel appliances, and brand new flooring on both levels! Spacious bedrooms offer plenty of room to relax, while the large, sunlit unfinished basement provides endless potential for your future needs. Second floor laundry, master bedroom with spacious size walk in closet. Step outside to a private backyard oasis on a quiet street ideal for entertaining or unwinding. Close to top-rated schools, shopping, parks, and the canal. A must-see property book your showing today (id:59911)
Trimaxx Realty Ltd.
271 Bay Street
Southampton, Ontario
For more info on this property, please click the Brochure button. Executive Hand-Crafted Custom Built, Scandinavian Open Concept White Pine Log Timber Frame House. This Well-Maintained, Turn Key Log House is a 2 Storey, Single Family Home, with 2 Car Garage. 271 Bay Street Has It All: Curb Appeal, Quality Throughout & Prime Location in Southampton, Ontario. Within 500M Walking Distance to Sandy Lake Huron Beaches, Downtown Southampton & Saugeen Shores Multi-Use Rail Trail. Live or Rent @ 271 Bay During the Summer Months. It was an Active AirBNB Listing, Successful for Over 5 Years. 30 Day Quick Closing Available. Asphalt Shingle Roof & Skylight Window. 2017. Eavestrough with Gutter guards 2017. All New exterior doors throughout 2022. Outside Logs Sandblasted & Restained 2023. 2.5 Tonne Maytag Air Conditioner 2019. “OVO” Central Vacuum 2024. N.Gas S.S. Down Draft Jenn Air Cook Stove. Regency U43-NGas Fireplace. GSW 50G Power Vented Hot Water Tank. 2019. LG Washer 2025 NGas Dryer 2012. Premier AF-40K Water Softening System 2012. Panasonic S.S. Microwave. Samsung 48 dBA, S.S. Dishwasher with Auto Release Drying 2017. Maytag S.S. Fridge with Ice Maker Kit 2011. 33'x14' Back Deck. NGas BBQ Connections. Birch Wood Kitchen Cabinets. Pot & Pan Drawers. Pantry, Plus Pantry with Pull Out Drawers. Hand Carved Totem Pole. Double Closets All Bedrooms. Comfort Height Toilets. Wet Bar Plumbing Hookups. 200A Electrical Service Panel. White Pine Logs on the Main Floor. Tongue & Groove Pine Cathedral Ceilings. Exposed Timber Beams on 2nd Floor with Drywall. Spray Foam Insulation. Covered Front Porch. Granite Kitchen Countertops & Vanities from Brazil. Quartz Double Deep Kitchen Sink. Sandpoint Well with Pump for Irrigation Sprinklers & Garden Hoses. (id:59911)
Easy List Realty Ltd.
1091 North Tooke Lake Road
Lake Of Bays, Ontario
CHARMING STARTER ON SOUGHT-AFTER TOOKE LAKE. Welcome to your ideal escape in the heart of Cottage Country! Tucked near the end of a quiet road, this inviting seasonal cottage offers exceptional privacy and coveted southern exposure on nearly 150 feet of pristine waterfront. Inside, you'll find three cozy bedrooms, a full bathroom, and a sun-drenched sunroom with sweeping lake views perfect for relaxed mornings or sunset cocktails. The living room features a charming fireplace, adding warmth and comfort for those crisp fall evenings. Step outside to a spacious deck overlooking the water ideal for entertaining or simply soaking up the peaceful surroundings. A separate bunkie with electricity offers additional sleeping space for guests or a fun retreat for the kids. Conveniently located less than two hours from the 401, less than 25 minutes from Huntsville or Bracebridge and just minutes from the charming village of Baysville, you'll have access to everything you need: fresh Muskoka-roasted coffee, famous butter tarts, local dining, LCBO, fuel, and a public boat launch for day trips on Lake of Bays. Turnkey and ready for this summer, this functional cottage is the perfect place to make lifelong memories on a quiet, picturesque lake. Book your showing today. (id:59911)
Royal LePage Lakes Of Muskoka Realty
382 Frances Street
Saugeen Shores, Ontario
Family friendly 2 storey home currently under construction at 382 Frances Street in Port Elgin a short walk to a gorgeous sandy beach. The 2nd floor boasts 3 spacious bedroom and the laundry room. The primary bedroom has a walk in closet measuring 82x 10'8 and a luxurious ensuite with a tiled shower, soaker tub and 2 sinks. The main floor features an open concept living room, dining room and kitchen with Quartz counter tops, 6' x 4' island, walk in pantry 6' x 6, 9ft ceilings, gas fireplace, walkout to a partially covered 14 x 15 deck and more. There are 2 options available for finishing the 842 sqft basement. Option 1 featuring a family room, 4th bedroom, 3pc bath and storage is an additional $40,000. Option 2 which would be a legal secondary suite for additional family members or added income would be $85,000. HST is included in the list price provided the Buyer qualifies for the rebate and assigns it to the Builder on closing. Exterior finishes include a sodded yard, and double concrete drive. This home is heated with a gas forced air furnace and cooled with with central air. Colour selections maybe available to those that act early. Prices subject to change without notice (id:59911)
RE/MAX Land Exchange Ltd.
378 Frances Street
Saugeen Shores, Ontario
This 2311 sqft 4 bedroom is currently under construction at 378 Frances Street in Port Elgin. The main floor features a den right inside the front door for those working from home; a large kitchen with 7ft island and walk in pantry measuring 6 x 4'10, covered 14'6 x 10 deck providing shade from the sunny southern exposure, living room with gas fireplace, powder room and dining area. Upstairs there are 4 spacious bedrooms a 5pc main bath with a separate shower / toilet room, luxury primary with a 5pc ensuite including tiled shower, soaker tub & 2 sinks and a walk-in closet. The basement is unfinished but finishing options are available. For an additional $40,000 it will be finished to include a family room, 1 or 2 bedrooms (your choice) and full bath. Option 2 is a legal separate secondary suite with separate kitchen and entrance for $85,000. HST is included in the list price provided the Buyer qualifies for the rebate and assigns it to the Builder on closing. Prices subject to change without notice. (id:59911)
RE/MAX Land Exchange Ltd.
282 Ridge Street
Saugeen Shores, Ontario
The framing is complete at 282 Ridge Street, Port Elgin for this 1639 sqft home with 3 bedrooms and 2 full baths on the main floor; featuring hardwood and ceramic flooring, walk-in kitchen pantry, tiled shower in the ensuite bath, partially covered rear deck 14 x 16'8, 9 foot ceilings and more. The basement has a separate entrance from the 2 car garage and features a large family room, 2 more bedrooms and full bath. Additional features included sodded yard, concrete drive, gas fireplace, central air, and interior colour selections for those that act early. HST is included in the asking price provided the Buyer qualifies for the rebate and assigns it to the Builder on closing. Prices subject to change without notice. (id:59911)
RE/MAX Land Exchange Ltd.
424 Ramblewood Drive
Wasaga Beach, Ontario
Spacious All-Brick Raised Bungalow Move-In Ready! Discover this stunning raised bungalow offering over 2,000 sq. ft. on the main level, plus a fully finished basement for approximately 4000 sq.ft. of living space - perfect for families or those who love to entertain. Situated on a beautifully landscaped lot with a fenced backyard, this home features two walkouts to a large deck, complete with a gazebo for outdoor relaxation. A double interlocking driveway with a walkway leading to the front entrance sets the stage for impressive curb appeal, complemented by brand-new front doors (2025). Step inside to an open-concept floor plan featuring an upgraded kitchen with new cabinet doors and quartz counters (2025), stainless steel appliances, and a bright sitting area with a cozy gas fireplace. A separate formal dining room doubles as an ideal home office. The spacious primary bedroom boasts a walk-in closet, a full ensuite, and a private walkout to the deck. The fully finished basement extends the living space with two additional bedrooms, a full bath, an office, and a large rec room with a gas fireplace, wet bar, and even a pool table - ready for entertaining! A double-car garage with inside entry opens to a huge foyer, adding to the home's convenience. With modern updates, excellent design, and a prime location, this home truly shows beautifully and is move-in ready! (id:59911)
RE/MAX By The Bay Brokerage
94 West 32nd Street
Hamilton, Ontario
Discover 94 West 32nd Street, nestled in Hamilton’s coveted Westcliffe neighborhood. This fully permitted renovated legal duplex offers an exceptional opportunity for homeowners and investors alike. The main residence features a thoughtfully designed layout with three spacious bedrooms, a full bathroom, a convenient powder room, and an upper-level laundry facility. The heart of the home boasts a custom-designed kitchen adorned with premium finishes and bespoke cabinetry, seamlessly flowing into the living and dining areas. The lower-level apartment, accessible through a separate entrance, presents a comfortable one-bedroom suite complete with a full bathroom and its own laundry amenities, ensuring privacy and convenience for tenants or extended family members. Situated in a tranquil, family-friendly area, this property is mere steps away from top-rated schools, lush parks, and efficient public transit options. Outdoor enthusiasts will appreciate the proximity to scenic trails and the renowned Chedoke Stairs, perfect for hiking and biking adventures. Additionally, the vibrant local community offers a variety of shopping centers, dining establishments, and entertainment venues, all within easy reach. Experience the perfect blend of contemporary design and prime location, a true gem in Hamilton’s real estate landscape. (id:59911)
RE/MAX Escarpment Realty Inc.
312 - 28 Victoria Avenue N
Hamilton, Ontario
Step into this beautifully updated 2-bedroom, 1-bath condo offering a bright and inviting open-concept layout, perfect for modern living. The spacious living and dining area flows effortlessly to a charming Juliette balcony, bringing in tons of natural light. The sleek kitchen features stainless steel appliances, granite countertops, and a generous peninsula with seating for four-ideal for casual meals or entertaining. In-suite laundry is neatly tucked away for convenience. Located in the heart of Hamilton, this unit is just minutes from public transit, parks, schools, and a vibrant mix of shops and restaurants. Medical professionals will love the proximity to Hamilton General Hospital, Ron Joyce Health Centre,and quick access to St. Joseph's, Juravinski, and McMaster hospitals. Extras include an exclusive parking space, a dedicated storage unit, water, exterior maintenance, and building insurance-all covered in the condo fees. With stylish laminate flooring throughout and fresh paint, this move-in ready home is an amazing opportunity for first-time buyers, downsizers, or investors alike! (id:59911)
Royal LePage Signature Realty
Unit #1 - 45 Garfield Avenue S
Hamilton, Ontario
Welcome to this beautifully modern 2-bedroom unit-designed for comfort and convenience! The spacious dining and family rooms are perfect for hosting friends or relaxing nights in. You'11have your own parking spot, plus free 24-hour street parking for guests. Enjoy the thoughtful layout with bedrooms and laundry in the basement. With a sleek kitchen, dining area, family room, and bath all on the main floor. Ideally located near public transit, grocery stores ,Shoppers Drug Mart, Gage Park, and Tim Hortons Field. Commuting is a breeze with easy access to the QEW and 403 highways. (id:59911)
Royal LePage Signature Realty

