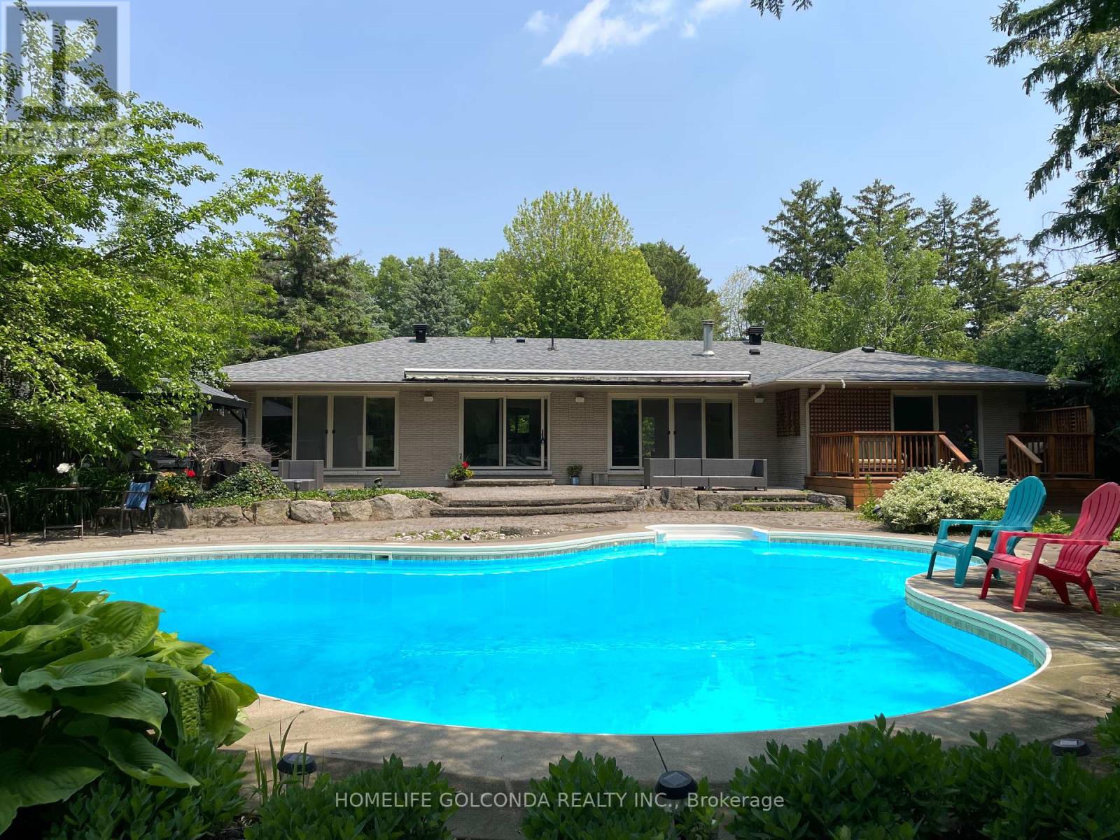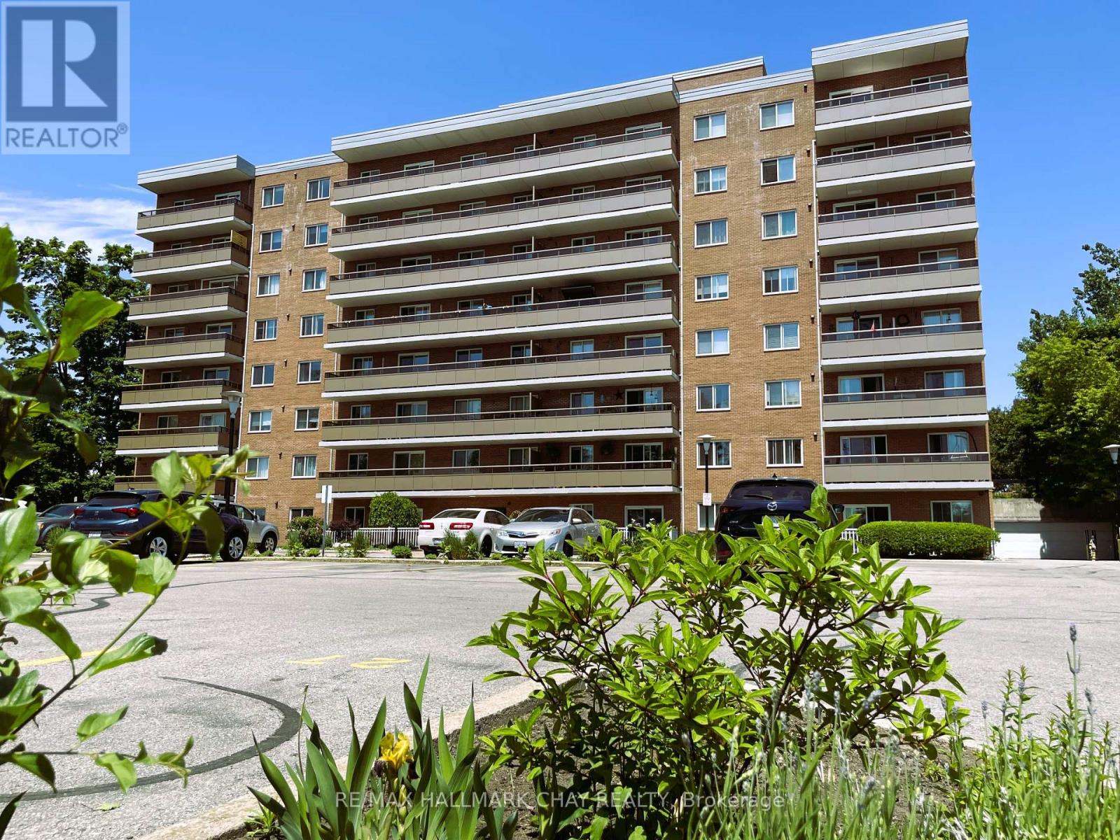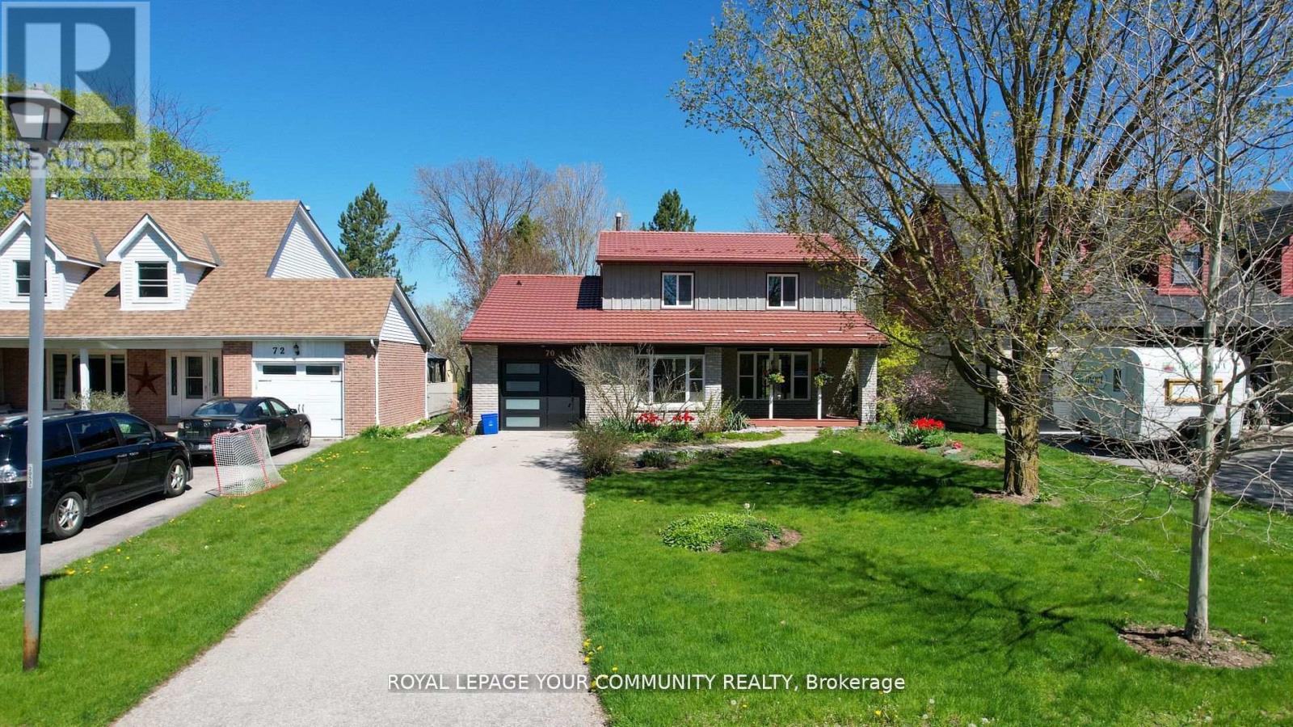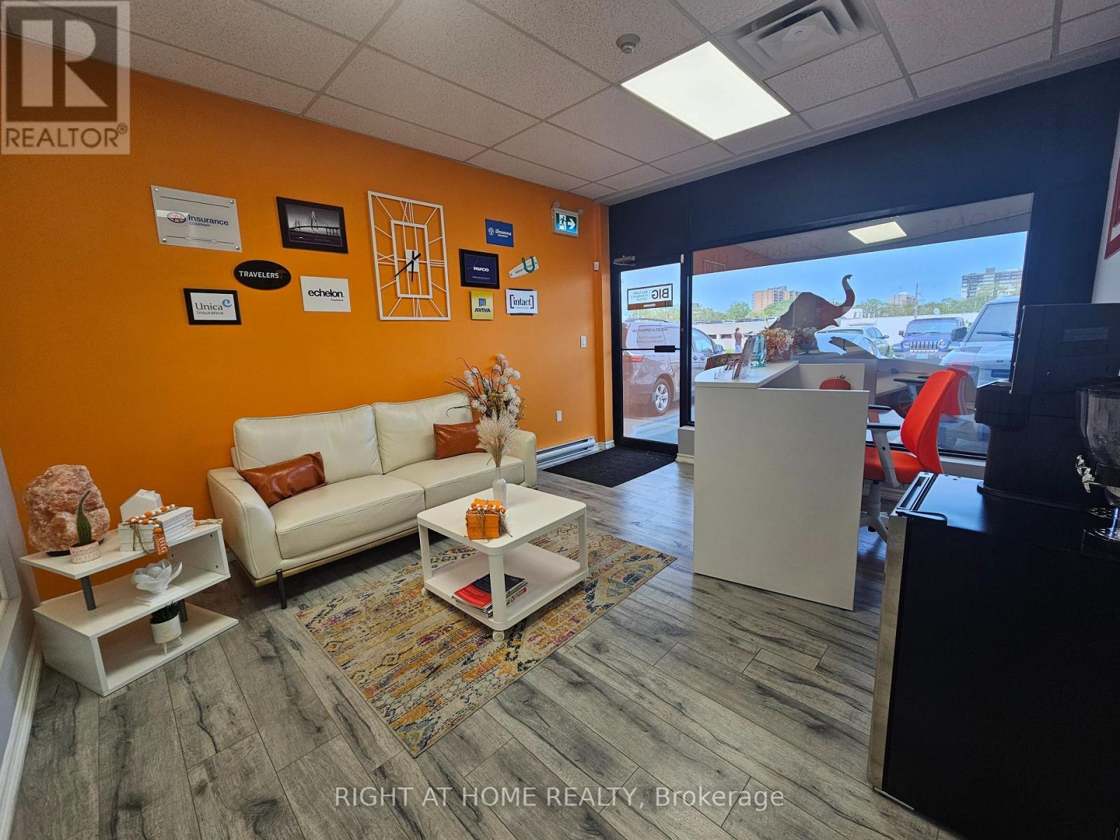1104 - 2200 Lake Shore Boulevard W
Toronto, Ontario
Welcome to your new home at Westlake Phase II! With over 700 sf of living space as well as a spacious balcony with lake views, this corner unit is bright, freshly painted and updated with new light fixtures throughout. The large primary bedroom can accommodate a king size bed and features an ensuite four piece washroom as well as a walk-in closet. The combined living and kitchen area measures almost 12 x 18 ft and has floor to ceiling windows facing west as well as north, so the space is flooded with light. The galley kitchen has stainless steel appliances and tons of cupboards and two closets are just around the corner in the hallway if you need more storage options! Your washer and dryer are accessed off the hallway, as is the second bedroom, complete with a full closet, plus a full second washroom with glass shower. The unit comes with one parking space and one locker and of course you have access to the world-class amenities for which Westlake II is known. There's a fully equipped gym, indoor pool, rooftop deck, and 24-hour concierge, plus BBQ areas, a party room, a yoga studio, a massage room, a theatre, a billiards room, a dining room and lounge, guest suites, hot tub, sauna, spa and more! The location itself cant be beat and you're steps from the lake as well as parks and walking trails, plus restaurants and shops, including Metro Supermarket, Shoppers Drug Mart and banks. With TTC transit stops on Lake Shore and quick access to the Gardiner Expressway, your commute will be a breeze! (id:59911)
Keller Williams Advantage Realty
300 Coral Terrace
Oakville, Ontario
Nestled in Quiet Oakvilles Prestigious Morrison Neighbourhood. Premium 100' Frontage Large Lot with Cottage Style Backyard Oasis With Southern Exposure And All Day Sun. Well Maintained SALT Water Inground Swimming Pool. Electric Sunshade. 12 Feet Vaulted Ceilings On The Main Floor. Almost 4,000 Sqft Living Space. Custom Fireplace. Open Concept Kitchen w/ $$$$$ Upgrades and Premium Appliances. Expansive Granite Kitchen Island, Professional Gourmet Kitchen Design. 4 Great Size Bedrooms on the Main Floor. Massive Treed Lot 100'wide X 154' Depth On One Side And 194' Depth On The Other Side. Large Circular Driveway Fits 10 Cars. Customized Home Gym. All Gym Equipments and Snooker Billiard board for Tenant Use. Furnished Option Available. (id:59911)
Homelife Golconda Realty Inc.
4909 - 3883 Quartz Road
Mississauga, Ontario
Stunning 2 bedroom, 2 bathroom plus den corner unit at the award winning M City 2! Fully upgraded from builder finishes. Wrap around the balcony with views of Lake Ontario, Toronto Skyline, westcity scapes, and amazing sunset. South West view never be blocked (see the site plan). Open concept floor plan offering a spacious 745 SF interior layout and 233 SF balcony for a total of 978 SF.Modern finishes throughout. In-suite laundry. Kitchen has built-in fridge and dishwasher and stylish cabinetry. Quartz countertop with backsplash. Large primary bedroom and ensuite bathroom with walk-in glass shower and large double closet. Rogers Gigabit internet and smart home monitoring. Located in the heart of Mississauga and close to major highways and Square One. (id:59911)
RE/MAX Imperial Realty Inc.
702 - 414 Blake Street
Barrie, Ontario
Heat, Hydro & Water are all included in condo fees - beautiful affordable 2 Bedroom Condo, perfectly nestled in the very Heart of our sought-after East-End - Mere blocks from Johnson Beach/Walking-Biking Trail/East-End Plaza & Shoreview Park, and close to RVH Hospital/Downtown Amenities & HWY Access. Enjoy the 7th floor city view from the huge balcony plus the pleasant clean successful neutral décor which flows throughout this nice unit - offering you the perfect opportunity to move in and add your personal touches affordably. Lovely bright clean Kitchen with white cabinetry & white ceramic backsplash - appliances included (Dishwasher & Retractable Faucet are brand new), Very spacious bright Living room with walk-out to the oversized balcony incudes an electric F/P & is open to the Dining room. Being a corner unit provides side wall window which offers an added cross breeze fresh air option. Pleasant 4pc bath with ceramic floors & ceramic tub surround & clean white vanity & fixtures. The same neutral paint & broadloom plus three matching upgraded quality white ceiling fans maintain the successful flowing décor. A large Primary bedroom with oversized deep double mirrored closet. Don't miss this affordable opportunity to settle into this perfectly located & well managed condo building. Immediate Possession Available! (id:59911)
RE/MAX Hallmark Chay Realty
1912 - 1000 Portage Parkway
Vaughan, Ontario
Enjoy Luxurious 2 years 1 Bedroom + 1 Full Baths Unit TC4 Condo In The Heart Of Vaughan!(478Sq.Ft+105Sq.Ft Balcony),North Clear View, 9 Ft Ceiling, Floor-To-Ceiling Windows W/Natural Light, Laminate Flooring Throughout, Granite Counters, Stainless Appliance, W/O to Large Balcony from Living , Prim Bdrm W/ Unobstructed Views, Amazing Condo Amenities! Prime Location -Vaughan Metropolitan Centre, Transport/Subway, Restaurants, Hwy 400/407,Shopping, Entertainment. (id:59911)
Real Home Canada Realty Inc.
21 - 380 Tower Hill Road W
Richmond Hill, Ontario
Turn-key opportunity to own and grow a well-established Dry Cleaning Depot and Alteration business in a prime Richmond Hill plaza. Located in a high-traffic plaza surrounded by affluent residential neighbourhoods, this business offers a modern, fully equipped setup with professional sewing machines, laundry facilities, and a spacious fitting room designed for comfort and efficiency. Strong and loyal customer base with weekly sales averaging $3,500-$4,500. Clean, well-maintained space with an excellent reputation. Ideal for an owner-operator seeking steady income and long-term growth potential. Seller is retiring and will provide training to ensure a smooth transition. Detailed financials and equipment list available upon accepted offer. (id:59911)
Homelife Landmark Realty Inc.
70 Shannon Road
East Gwillimbury, Ontario
This beautifully renovated family home in Mount Albert offers the perfect blend of comfort and style, swimming pool & Ravine in the back With 3 bedrooms plus a versatile media room that can easily convert into a 4th bedroom, theres plenty of space for everyone. The large family room, complete with a cozy gas fireplace, creates a warm and inviting atmosphere for gatherings, while the spacious living room and welcoming foyer enhance the home's charm. Step outside to a stunning backyard retreat featuring a deck and an in-ground pool (approximately 4 ft deep), ideal for outdoor entertaining and creating cherished family memories. The updated kitchen, equipped with new appliances, connects seamlessly to the dining area with a walk-out to the deck for effortless alfresco dining. Completing this incredible home is a finished basement with a bathroom and separate entrance, offering additional space or income potential. Dont miss out on this exceptional opportunity! **EXTRAS** Back to Ravine, In-ground Pool, New Appliances, New Floors, New Paint throughout, tons of pot-lights, Too many upgrades to list. Back to Ravine, gorgeous backyard. (id:59911)
Royal LePage Your Community Realty
1419 - 2550 Simcoe Street N
Oshawa, Ontario
Welcome to this stylish studio condo, situated in the sought-after Windfields community of North Oshawa. Perfect for students, professionals, or investors, this modern unit offers a smart, open-concept layout designed to make the most of every square foot.The contemporary kitchen is equipped with stone countertops, a sleek backsplash, and built-in appliances, seamlessly blending into the living area. Large windows flood the space with natural light, while a Juliette balcony provides open, west-facing views a perfect spot to catch the sunset. Residents enjoy access to a range of amenities including a well-equipped fitness centre, yoga studio, party room, and a rooftop terrace. The buildings location is unbeatable: steps from Ontario Tech University and Durham College, and directly across from a new plaza featuring Costco, grocery stores, banks, and dining options. Commuting is effortless with quick access to Highways 407, and 412.This studio offers low-maintenance, turn-key living in one of Oshawa's fastest-growing communities ideal as a personal residence or a smart addition to your investment portfolio. Experience modern living, everyday convenience, and a vibrant neighbourhood all in one. (id:59911)
Royal LePage Signature Realty
104 - 200 Bond Street W
Oshawa, Ontario
Prime Office Space for Lease in Oshawa Step into a beautifully renovated office space in a thriving commercial building on Bond Street, offering excellent exposure to high traffic. This modern workspace features six private offices, a spacious boardroom, a welcoming reception area, a lunchroom, a comfortable rest area, and a washroom. Plus, enjoy the convenience of a private back exit leading directly to the rear parking lot.An ideal opportunity for professional offices or medical practices, this location boasts fantastic signage potential and ample parking. Currently occupied by BIG Insurance Brokerage Oshawa, this space is ready to support your business's success! (id:59911)
Right At Home Realty
42 Earlthorpe Crescent
Toronto, Ontario
3 Bedrooms Bungalow Near Scarborough Town Center,TTC, 401, Community Center & Park. 150 Ft Lot, W/O To Large Deck. (id:59911)
Mehome Realty (Ontario) Inc.
4209 - 21 Iceboat Terrace
Toronto, Ontario
Must See Bright & Spacious 2 Bdr Condo Unit In Parade 2.Smooth Ceilings..Harbour View From All Windows.Lots Of Amenities In This Unique Building, Walk To Lake,Park,Rogers Center,Ttc,Cn Tower, Scotiabank Arena,Financial District And University Of Toronto Amenities Inc: Squash,25M Lap Pool,Steam Rm,Aerobics/Dance Studio,Hot Yoga,Fitness Center,Hot Tub,Spa,Massage,Billiards,Table Tennis And Internet Wifi Lounge (id:59911)
Smart Sold Realty
405 - 51 East Liberty Street
Toronto, Ontario
Welcome to 51 East Liberty a bright and stylish almost 800 sq.ft. condo offering a smart, open-concept layout with soaring ceilings and an expansive living area perfect for entertaining or working from home. This unit has a west-facing balcony, a perfect spot to unwind at the end of the day. This suite features two full bathrooms for added convenience and comfort, along with the option to lease a parking space. The oversized living space seamlessly blends with the kitchen and dining area, creating an airy, inviting atmosphere. Liberty Village is one of Toronto's most vibrant and walkable communities, known for its blend of modern convenience and industrial charm. Steps to trendy cafes, restaurants, boutique fitness studios, grocery stores (including Metro and Organic Garage), and everyday essentials. You're minutes from King West, Exhibition Place, the waterfront, and the Gardiner Expressway. With easy access to TTC, GO Transit, and bike paths, commuting is a breeze. (id:59911)
The Condo Store Realty Inc.











