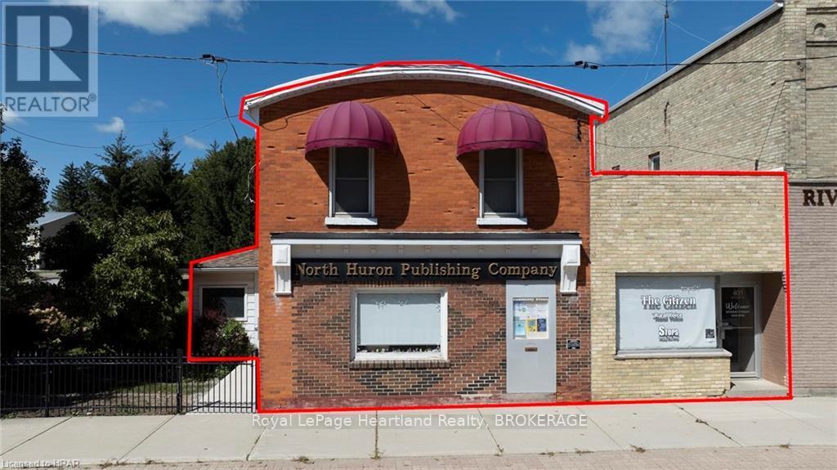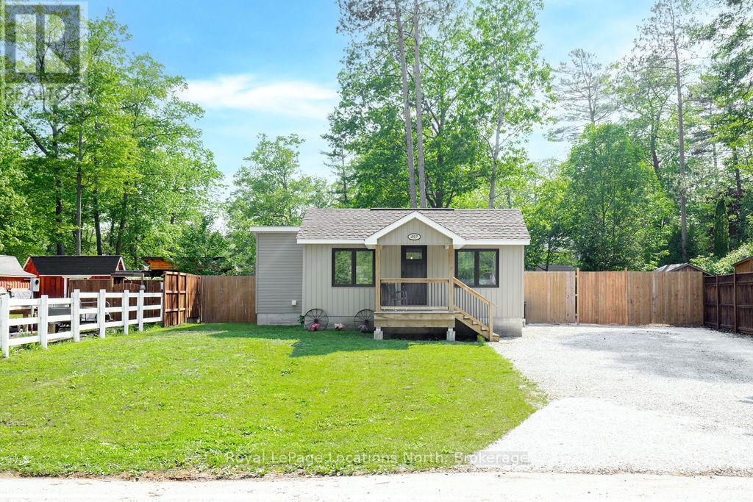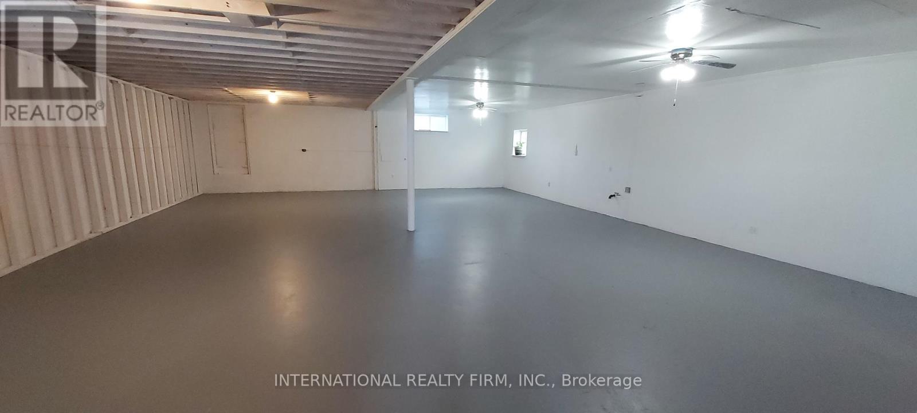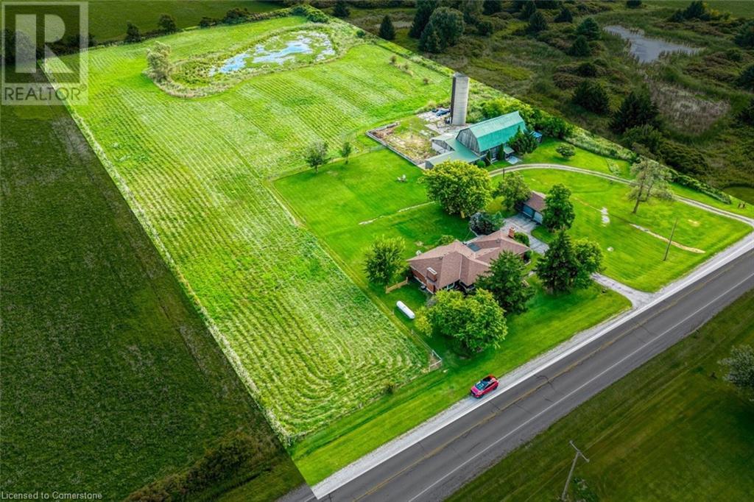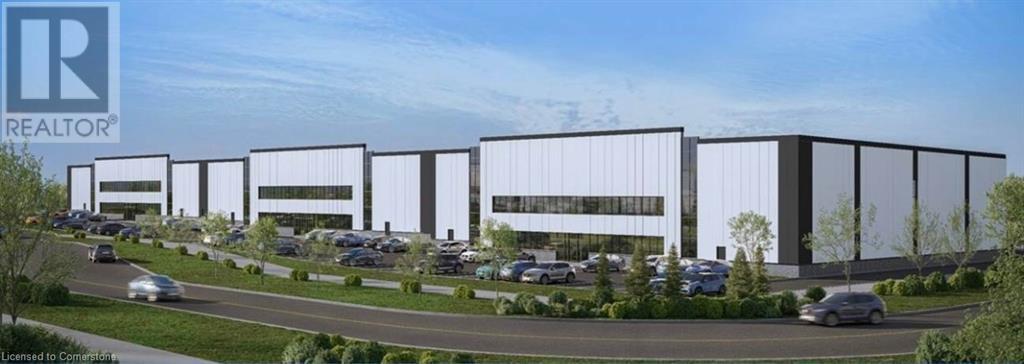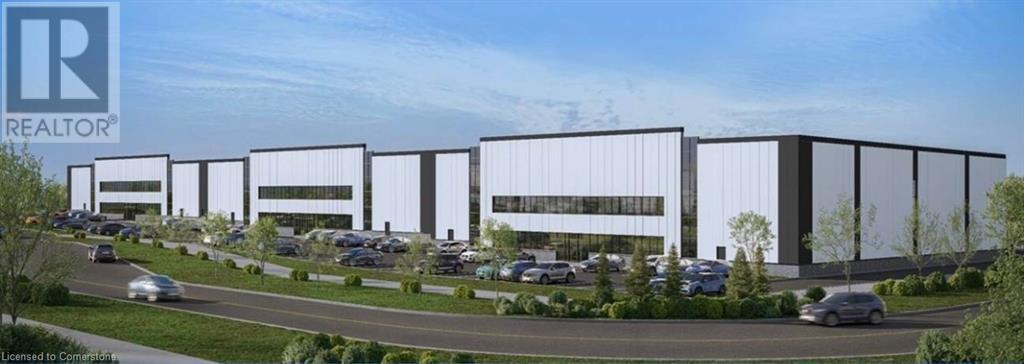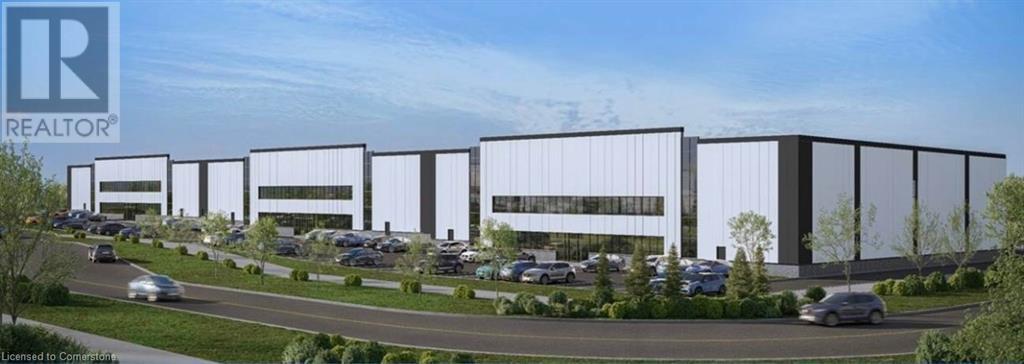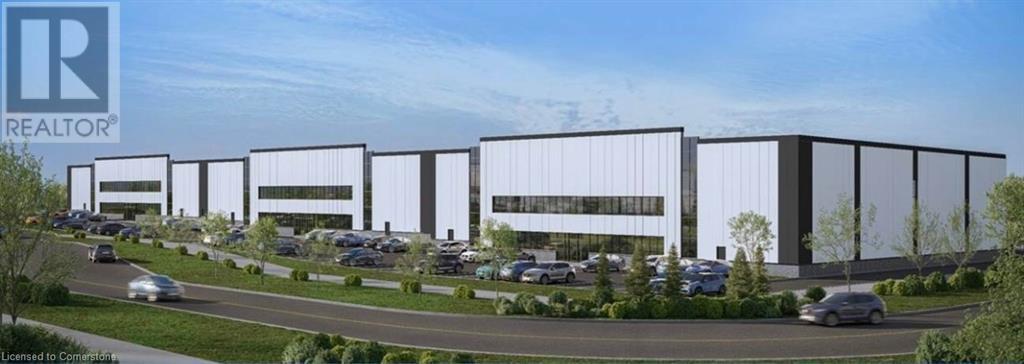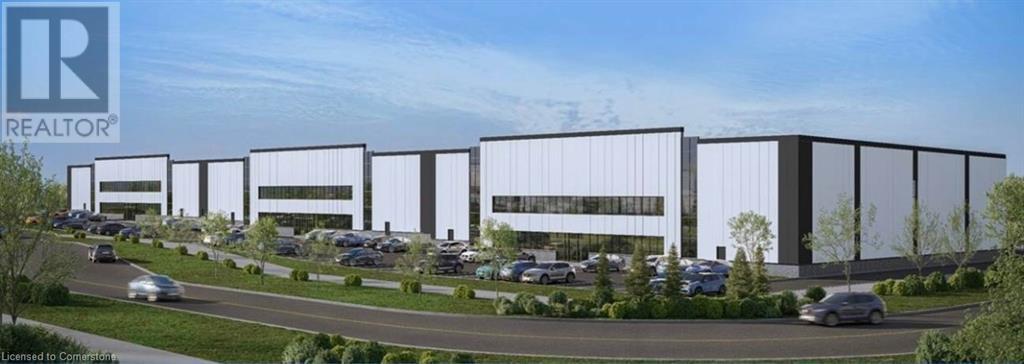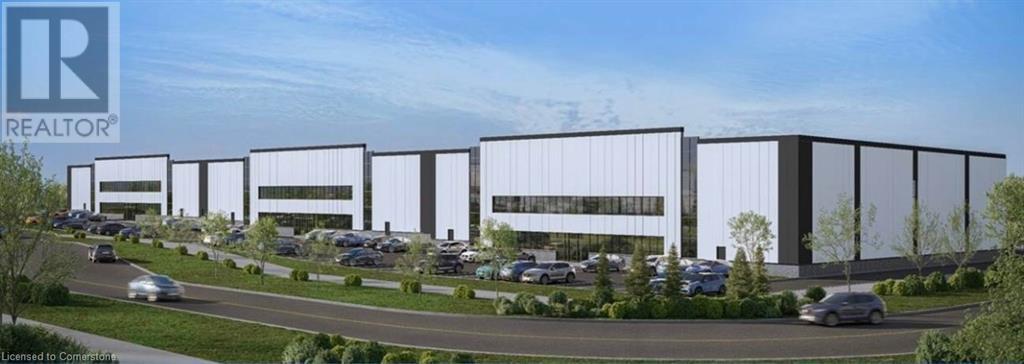405 Queen St
North Huron, Ontario
Charming Residential & Business Opportunity in Blyth Village!\r\nLAND & BUILDINGS only FOR SALE.\r\nDiscover the perfect blend of residential living & business potential with these two adjoining properties in the heart of Blyth Village. Whether you?re an investor or a homeowner seeking a live-work arrangement, this versatile property offers endless possibilities.\r\nProp 1: Spacious 4-Bedroom Residence with Commercial Space\r\n2-storey property features a 4-BR residence ideal for families or those looking to generate rental income.\r\n ? Main Floor: Includes a kitchen, living room, dining area, and a 2-pc bath. The rear entrance opens to a deck & a parking area w/space for 4 vehicles.\r\n ? Upper Floor: Houses 4 BR's and a 4-pc bath, providing ample living space.\r\n ? Additional Features: Forced air gas heating, central vacuum system, and an on-demand water heater.\r\nFor entrepreneurs, the spacious retail/office area with two street entrances offers prime visibility for a storefront or business venture.\r\nProp 2: Flexible 1-Storey Commercial Unit\r\nCurrently set up as a 1-storey commercial space, this unit can easily be converted for residential or mixed use.\r\n ? Features a street-facing retail/customer area, 2 offices, back foyer leading to the rear deck and shared parking area.\r\n ? Existing infrastructure allows for seamless separation from Property 1, making it adaptable for standalone rental or business use.\r\nWhy Choose This Property?\r\n ? Dual-Income Potential: Rent out both units, or live in the residence while running your business.\r\n ? Convenience & Location: Situated in a bustling area of Blyth Village, ideal for attracting customers and tenants.\r\n ? Minimal Renovations Required: Ready-to-use residential and commercial spaces with the flexibility to customize.\r\n\r\nThis high-visibility property is a rare find, combining the comforts of home with the potential for income generation in a vibrant and growing community. Don?t miss your chance t (id:59911)
Royal LePage Heartland Realty
497 Oxbow Park Drive
Wasaga Beach, Ontario
Set on a spacious and private 60 x 105 ft fully fenced lot, this charming 4-season home is the perfect opportunity for first-time buyers, downsizers, or investors looking to get into the market in Wasaga Beach.Thoughtfully updated with new windows, siding, a high-efficiency furnace, and air conditioning, this home offers comfort, efficiency, and peace of mind. Enjoy the convenience of municipal water and sewer, a block foundation with access underneath, and a covered front porch perfect for relaxing outdoors.Inside, you'll find a cozy 1-bedroom, 1-bathroom layout, ideal for a couple, single professional, or someone looking to downsize. While compact, the home sits on a lot that offers plenty of potential for future expansion or customization. A bonus rear shed provides extra space for storage, a workshop, or creative use down the road. (id:59911)
Royal LePage Locations North
366 Cumberland Avenue
Hamilton, Ontario
Free standing light industrial building with 1800 sf of available interior space suitable for many commercial uses such as: warehouse, manufacturing, carpenter's shop, retail variety, place of worship, etc. Perfect For Starting A New Business Or Relocating From A Smaller Or More Expensive Area. The property has no basement and is on the ground level. The Large Lot Is 235 Ft Deep And 33 Ft Wide In The Back With Direct Driveway Access from Cumberland Ave. The property Is Well Situated Close To Downtown Hamilton. It backs onto the escarpment and is steps from Gage Park. Easy access to Red Hill Valley Parkway via Lawrence Rd. Note that The building is set back from the road behind a row of houses. This is the perfect location to run your new or existing business! Note that this space is just the back section (1800sf) of the property (total 3000sf) and that there is another tenant in the front section. Rent is +HST. Tenant to share utilities. This entire property can also be leased for $3700+HST or purchased outright. See MLS# X12184280. (id:59911)
International Realty Firm
2184 Haldimand 17 Road
Cayuga, Ontario
This extensively updated 3+1 bedroom bungalow is situated on a 5.78-acre property, perfect for a horse/hobby farm and nestled in a picturesque setting, surrounded by serene fields and forest landscapes. The property is rich in features, including a 24'x21' double garage, a sturdy 55'x29' hip roof barn with hay loft, and an attached 40'x19' single-story north section. Additional structures include an 18'x55' lean-to, a 10'x12' shed, a silo, a pond, and more. The charming brick bungalow has a spacious family room with a wood-burning fireplace, a living room with rustic wood ceiling and new flooring, a bright kitchen with granite countertops, main floor laundry and an updated full bathroom. Basement offers the family even more living space with multiple storage spaces, partially finished rec room, and additional bedroom. This is a value packed package for someone looking for space/hobby farm. (id:59911)
RE/MAX Escarpment Realty Inc.
25 Farr Court Unit# 2
Ancaster, Ontario
25 Farr Court is the next new addition tot he Ancaster Business Park. Unit 2 is 10,295 square feet with multiple combination options, and includes one drive-in and one dock door. The dock door has the convenience of levelers and door seals. Office finishes are available through the landlord, with the lease rate including 5% of office finish. The Ancaster business park is situated close to local amenities like restaurants, retail shops, with great proximity to Hamilton and other key commercial areas, while also being minutes to Highway 403, leading to the Greater Toronto and Hamilton area. HSR public transit is steps away with connections to the Hamilton Mountain. Unit #1-2 can be combined to create 20,235 square feet. Estimated possession is July 2026. (id:59911)
Blair Blanchard Stapleton Limited
Blair Blanchard Stapleton Ltd.
Colliers Macaulay Nicolls Inc.
25 Farr Court Unit# 4
Ancaster, Ontario
25 Farr Court is the next new addition to the Ancaster Business Park. Unit 4 is 10,295 square feet with multiple combination options, and includes one drive-in and one dock door. The dock door has the convenience of levelers and door seals. Office finishes are available through the landlord, with the lease rate including 5% of office finish. The Ancaster business park is situated close to local amenities like restaurants, retail shops, with great proximity to Hamilton and other key commercial areas, while also being minutes to Highway 403, leading to the Greater Toronto and Hamilton area. HSR public transit is steps away with connections to the Hamilton Mountain. Unit #3-4 can be combined to create 20,233 square feet. Estimated possession is July 2026. (id:59911)
Blair Blanchard Stapleton Limited
Blair Blanchard Stapleton Ltd.
Colliers Macaulay Nicolls Inc.
25 Farr Court Unit# 5
Ancaster, Ontario
25 Farr Court is the next new addition to the Ancaster Business Park. Unit 5 is 8,439 square feet with multiple combination options, and includes one drive-in and one dock door. The dock door has the convenience of levelers and door seals. Office finishes are available through the landlord, with the lease rate including 5% of office finish. The Ancaster business park is situated close to local amenities like restaurants, retail shops, with great proximity to Hamilton and other key commercial areas, while also being minutes to Highway 403, leading to the Greater Toronto and Hamilton area. HSR public transit is steps away with connections to the Hamilton Mountain. Unit #5-6 can be combined to create 18,736 square feet. Estimated possession is July 2026. (id:59911)
Blair Blanchard Stapleton Limited
Blair Blanchard Stapleton Ltd.
Colliers Macaulay Nicolls Inc.
25 Farr Court Unit# 6
Ancaster, Ontario
25 Farr Court is the next new addition to the Ancaster Business Park. Unit 6 is 10,297 square feet with multiple combination options, and includes one drive-in and one dock door. The dock door has the convenience of levelers and door seals. Office finishes are available through the landlord, with the lease rate including 5% of office finish. The Ancaster business park is situated close to local amenities like restaurants, retail shops, with great proximity to Hamilton and other key commercial areas, while also being minutes to Highway 403, leading to the Greater Toronto and Hamilton area. HSR public transit is steps away with connections to the Hamilton Mountain. Unit #5-6 can be combined to create 18,736 square feet. Estimated possession is July 2026. (id:59911)
Blair Blanchard Stapleton Limited
Blair Blanchard Stapleton Ltd.
Colliers Macaulay Nicolls Inc.
25 Farr Court Unit# 1
Ancaster, Ontario
25 Farr Court is the next new addition to the Ancaster Business Park. Unit 1 is 9,938 square feet with multiple combination options, and includes one drive-in and one dock door. The dock door has the convenience of levelers and door seals. Office finishes are available through the landlord, with the lease rate including 5% of office finish. The Ancaster business park is situated close to local amenities like restaurants, retail shops, with great proximity to Hamilton and other key commercial areas, while also being minutes to Highway 403, leading to the Greater Toronto and Hamilton area. HSR public transit is steps away with connections to the Hamilton Mountain. Unit #1-2 can be combined to create 20,235 square feet. Estimated possession is July 2026. (id:59911)
Blair Blanchard Stapleton Limited
Blair Blanchard Stapleton Ltd.
Colliers Macaulay Nicolls Inc.
25 Farr Court Unit# 3
Ancaster, Ontario
25 Farr Court is the next new addition to the Ancaster Business Park. Unit 3 is 9,936 square feet with multiple combination options, and includes one drive-in and one dock door. The dock door has the convenience of levelers and door seals. Office finishes are available through the landlord, with the lease rate including 5% of office finish. The Ancaster business park is situated close to local amenities like restaurants, retail shops, with great proximity to Hamilton and other key commercial areas, while also being minutes to Highway 403, leading to the Greater Toronto and Hamilton area. HSR public transit is steps away with connections to the Hamilton Mountain. Unit #3-4 can be combined to create 20,233 square feet. Estimated possession is July 2026. (id:59911)
Blair Blanchard Stapleton Limited
Blair Blanchard Stapleton Ltd.
Colliers Macaulay Nicolls Inc.
Singhampton - 167 Brewster Lake Road
Grey Highlands, Ontario
Top value in this neighborhood. This custom bungalow on Brewster's Lake is a rare gem licensed for short-term rentals and set on a beautifully landscaped lot of over 1 acre. Perfect for hosting family gatherings or generating steady passive income, the property is positioned near a non-motorized lake ideal for fishing and offers 3% shared ownership in a private waterfront enclave. Located just minutes from Devils Glen Ski Club, close to Singhampton Caves, about 20 minutes to Collingwood, and only a 5-minute drive to gas stations, Tim Hortons, and the popular local restaurant Mylar and Loreta's, the home is a true four-season escape. Offering over 3,800 sq ft of finished living space, the home features 6 bedrooms, 4 full bathrooms, and 2 fully functional kitchens. The main level impresses with a wood-burning fireplace, solid oak floors, a formal dining room, and a chef-inspired kitchen with an oversized island and quartz counters perfect for entertaining. The primary bedroom includes a private ensuite, while two additional bedrooms, a full bathroom, and laundry are also located on this floor. A large deck with glass railings extends off the kitchen and bedrooms, offering a peaceful place for your morning coffee. The walkout lower level, accessible through separate entrances inside and outside, is fully outfitted with a second kitchen, a gas fireplace, three more bedrooms, two full bathrooms, laundry, and a generous mechanical/storage room. Extras include an oversized double garage, a Generac generator, perennial gardens, a fenced vegetable garden, a large stone fire pit, and three Mennonite-built wood sheds perfect for storage or creative projects. Whether you're dreaming of peaceful living, a spacious multi-generational retreat, or a proven Airbnb performer, this property delivers. (id:59911)
Exp Realty
10 Cristallina Drive Unit# Upper
Thorold, Ontario
Main level of an executive 3-bedroom home for lease, nearly new with upscale finishes. Features a designer white modern farmhouse kitchen open to spacious living and dining rooms. Includes a bonus loft above the garage, perfect for an office, music, or family room. Enjoy a walkout from the dining room to a new deck and a fenced premium 50’ lot backing onto a future school, complete with a hot tub. Located in the master-planned Rolling Meadows community, which offers lush parks, green spaces, walking trails, and a central town square. World-class amenities are just a 15-minute drive away, including wineries, golf courses, outlet shopping, the Welland Canal, the quaint villages of Jordan and Niagara-On-The-Lake, Niagara Falls attractions, and the US border. Tenants will pay the utilities. (id:59911)
Exp Realty
