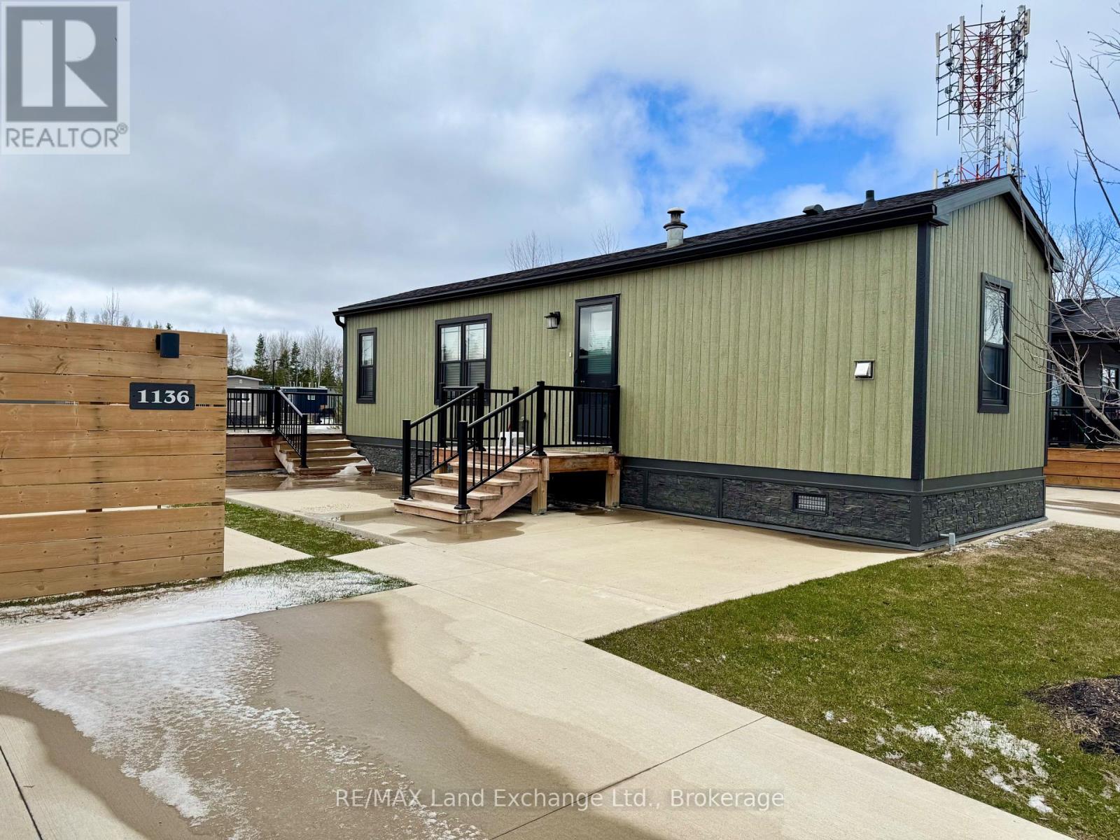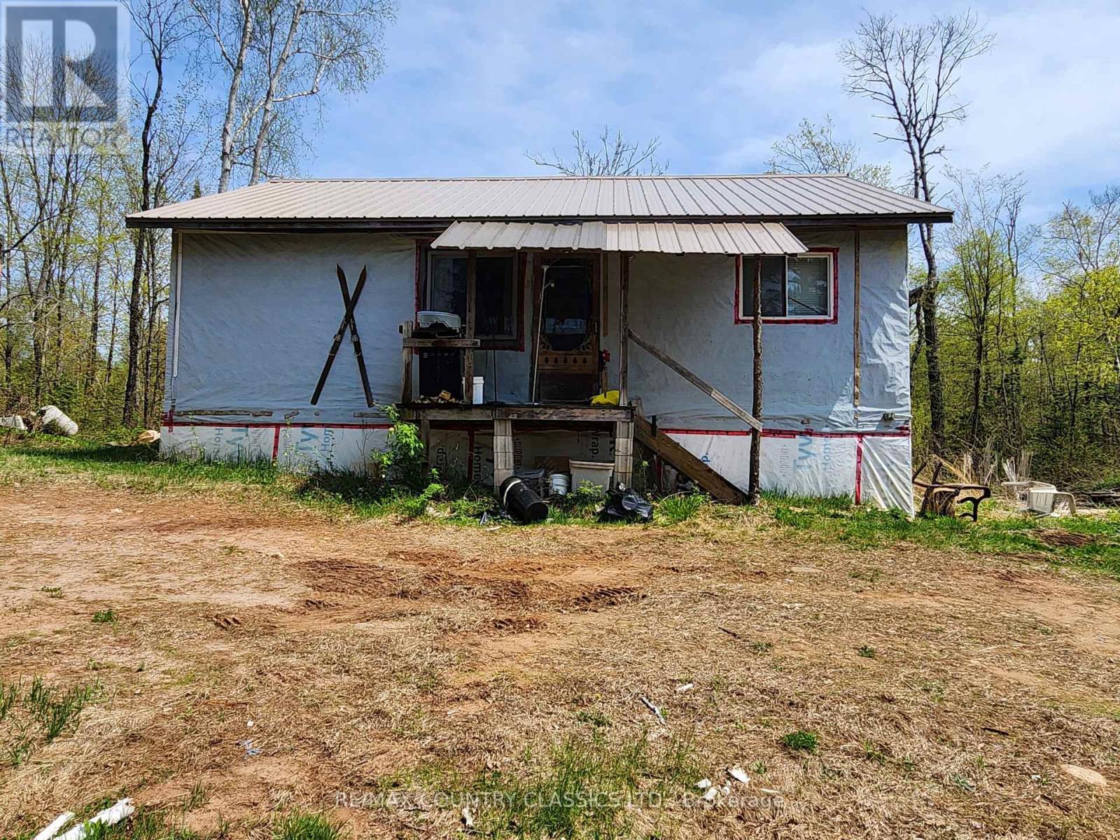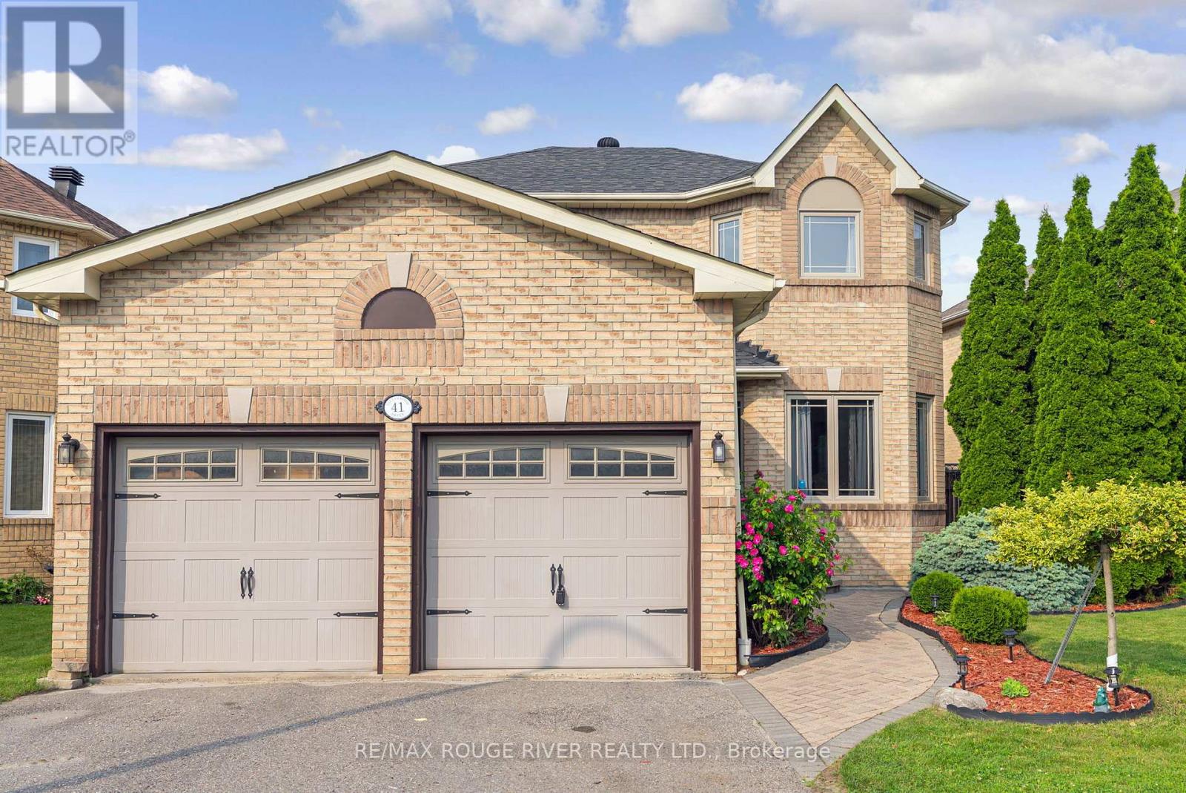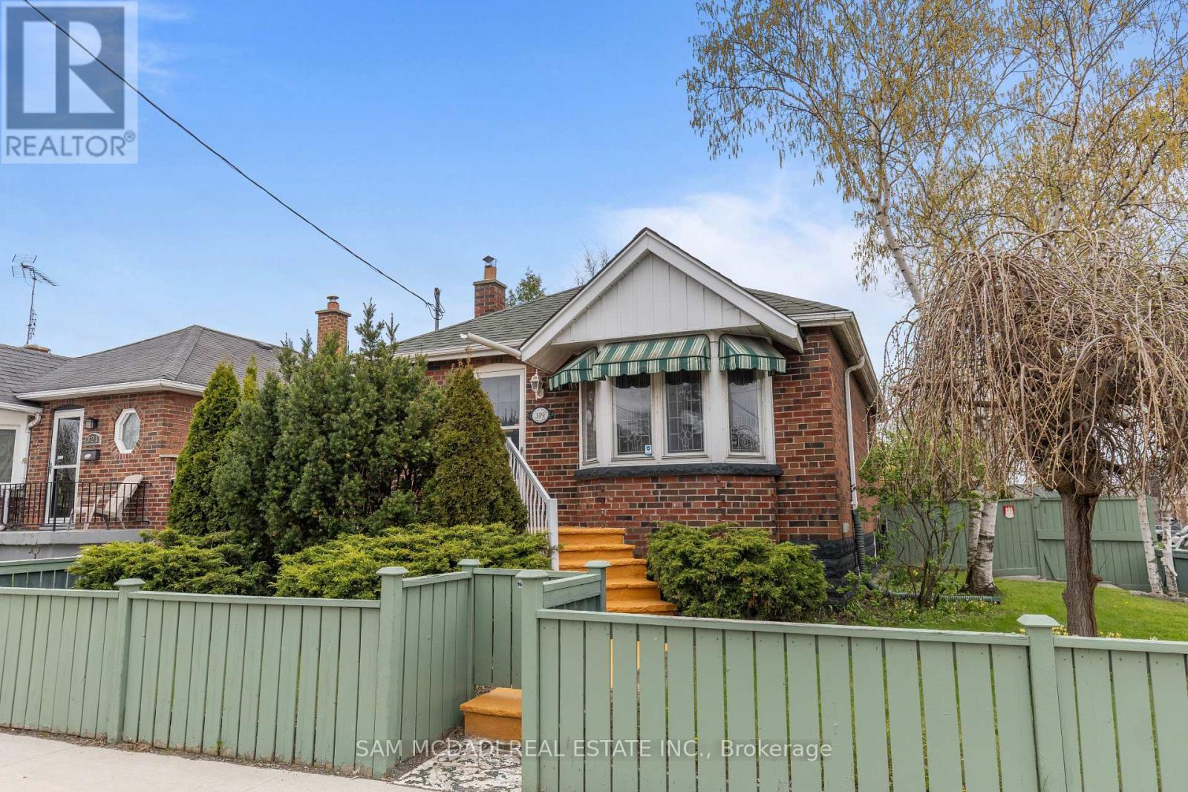1136 Aspen Way
Saugeen Shores, Ontario
This 480sqft four-season modular home is available for you to enjoy year round or as a summer getaway. Located in Port Elgin Estates Resort just south of Port Elgin. This one bedroom home was built in 2020. The property is heated with a propane furnace, cooled with central air and serviced with municipal water and sewers. The monthly land lease including property taxes for the new owner will be $881.90 +/-. There is plenty of outdoor space on the deck or concrete patio for added enjoyment; parking for 2 cars on a concrete, and shed for storage (id:59911)
RE/MAX Land Exchange Ltd.
507 Dolph Street N
Cambridge, Ontario
Great opportunity! 2-residential units with private outdoor space AND a commercial space with plenty of parking. Short distance from Preston town center and 401 commuter route. Close to schools, restaurants & shops, and backing onto a park. There is a state of the art baseball training facility & pickle ball courts a few blocks away. Upper unit is a 3-bedroom, 1-bath with balcony and private yard. Ground floor 1-bedroom, 1-bath unit has private yard with shed. Ground floor vacant commercial space ideal for work from home, home based business, storage, or small business, includes 2-pc bath, coffee bar & storage. Call for more details. (id:59911)
RE/MAX Solid Gold Realty (Ii) Ltd.
507 Dolph Street N
Cambridge, Ontario
Great opportunity! 2-residential units with private outdoor space AND a commercial space with plenty of parking. Short distance from Preston town center and 401 commuter route. Close to schools, restaurants & shops, and backing onto a park. There is a state of the art baseball training facility & pickle ball courts a few blocks away. Upper unit is a 3-bedroom, 1-bath with balcony and private yard. Ground floor 1-bedroom, 1-bath unit has private yard with shed. Ground floor vacant commercial space ideal for work from home, home based business, storage, or small business, includes 2-pc bath, coffee bar & storage. Call for more details. (id:59911)
RE/MAX Solid Gold Realty (Ii) Ltd.
15 Wellington Street Unit# 510
Kitchener, Ontario
Welcome to luxury living in the heart of Kitchener’s vibrant Innovation District at the highly sought-after Station Park. Presenting Unit 510 at 15 Wellington Street South – a beautifully appointed one-bedroom, one-bathroom condo offering the ultimate in urban sophistication and modern comfort. This residence is the perfect blend of contemporary design and functional living, ideal for first-time buyers, young professionals, or investors seeking a prime location with exceptional amenities. Step inside and be greeted by a thoughtfully designed open-concept layout that seamlessly connects the kitchen, living, and dining areas. High-end finishes, modern upgrades, and expansive windows create a bright and inviting atmosphere throughout. The stylish kitchen features sleek cabinetry, stone countertops, and stainless steel appliances, perfect for cooking and entertaining. The spacious bedroom provides a private retreat with ample closet space, while the elegant bathroom is finished with contemporary fixtures and quality materials. Station Park offers an unmatched lifestyle with some of the most impressive building amenities in the region. Residents enjoy access to a two-lane bowling alley with a lounge, a premier entertainment area with a bar, pool table and foosball, a private Hydropool swim spa and hot tub, a fully equipped fitness area, yoga and Pilates studio, Peloton studio, a dog washing station and pet spa, and a landscaped outdoor terrace complete with cabana seating and BBQs. A concierge desk provides added convenience and support for residents. Located just steps from shops, restaurants, and transit, and only minutes to Google, Communitech, and all that Downtown Kitchener has to offer, this is an exceptional opportunity to own in one of the city's most exciting communities. (id:59911)
Exp Realty
4104 Bianca Forest Drive
Burlington, Ontario
Excellent four level split in the Tansley community. Meticulously maintained with many recent improvements including an updated roof, furnace and AC - 2022, flooring(hardwood and carpet), washer/dryer, kitchen appliances, countertops/sink/faucet, bathroom shower 2024. Unique design with vaulted ceilings and floor to ceiling windows allowing plenty of beautiful natural light. Open space between living and main floor dining room, with an updated kitchen / stainless steel appliances. 3+1 bedrooms and two full bathrooms, a warm inviting family room with gas fireplace in the lower level with the fourth bedroom and full bath. Plenty of storage in the large basement. This home is move in ready and shows perfect. The exterior has lovely landscaped gardens/patios walkways, is fully fenced. stone bordered double driveway. Minutes to all amenities/QEW/GO Station, steps away to parks and trails. (id:59911)
Royal LePage Burloak Real Estate Services
962 Baker Street
Peterborough North, Ontario
You'll be the King of The Hill with an awesome urban view and unobstructed horizon clear to Rice Lake! This all brick, 2 storey home featuring 4000+ sq. ft. of living space is 4+1 bedrooms, 4 bathrooms + office area. The main level offers a large eat-in kitchen with eating bar, quartz countertop, walkout to large deck with hot tub and stunning views for miles. The home features a main floor laundry room with laundry tub and walkout to the attached 2 car garage. There is a finished walk-out basement with wet bar and in law suite potential. The lower level also offers an entertainment lovers dream with a theater room that includes surround sound. Additional walk-out on the lower level to a covered deck. Large fenced in quarter acre backyard for your outdoor enjoyment. Wide, open, large rooms, over sized windows bask in natural light and take advantage of the spectacular view. Quiet north end cul de sac, great neighbours, no traffic, terrific location for young families, an outstanding value! (id:59911)
RE/MAX Hallmark Eastern Realty
2910 Weslemkoon Lake Road
Tudor & Cashel, Ontario
Are you looking for a recreational property? This property offers a 768 sq ft insulated cabin with hydro on 29 acres of wooded land. The cottage provides an open concept living/dining/kitchen concept with walk out from living area, cozy one bedroom, storage room, shed and outhouse. Finishing will be required. The land has a variety of trees and vegetation and is located on a paved township-maintained road with cell reception. A small creek at the back of the property is home to a large wildlife population of deer moose, elk, bear, turkeys and several small types of wildlife. Enjoy the privacy of country living while still enjoying easy access to numerous lakes for boating, fishing and other outdoor adventures. Whether youre a hunter, nature enthusiast or just seeking peace and quiet, this property has it all. The property is part of the forest management program. There is Crown land on north-east corner of property. The Seller/Brokerages hold no liability for person or persons walking the property accompanied or unaccompanied. (id:59911)
RE/MAX Country Classics Ltd.
41 Valleywood Drive
Whitby, Ontario
Welcome to this beautifully updated family home nestled in one of Whitby's most desirable neighborhoods. Offering over 3,000 sq ft of finished living space, this residence combines timeless elegance with modern upgrades throughout. Step into the elegant living room featuring gleaming hardwood floors and a charming bay window that floods the space with natural light. The formal dining room boasts classic crown moulding and a large picture window perfect for entertaining. The heart of the home is the fully renovated kitchen, showcasing quartz countertops, custom backsplash, stainless steel appliances, extended cabinetry, and under-cabinet lighting. A cozy breakfast area with California shutters and pot lights walks out to a private, professionally landscaped backyard and patio ideal for summer gatherings. The main floor also features a warm and inviting family room with a gas fireplace, a convenient powder room, and a functional laundry room with garage access. Upstairs, retreat to the expansive primary suite complete with a luxurious 5-piece ensuite featuring a soaker tub, glass-enclosed shower, and dual vanities. Three additional generously sized bedrooms offer plenty of closet space and share a beautifully updated main bath with a double sink vanity. The fully finished basement offers incredible in-law potential with a spacious recreation room, an additional bedroom, a modern 3-piece bathroom, and a functional kitchenette. Located close to top-rated schools, shopping, parks, public transit, and with easy highway access, this home is perfect for families seeking space, comfort, and convenience. Don't miss your chance to own this exceptional Williamsburg gem! (id:59911)
RE/MAX Rouge River Realty Ltd.
12 Hemlock Street
Saugeen Shores, Ontario
Why wait to build when you can have your Southampton dream home or vacation retreat right now? Located on a large lot just steps to Lake Huron, this stunning 5-year old bungalow is sure to please. Step into style, comfort, and effortless living with a beautifully designed interior, where natural light pours through large windows and an open-concept floor plan seamlessly connects the kitchen, dining, and living areas, ideal for both everyday living and special gatherings. The gorgeous living room features a vaulted ceiling, cozy gas fireplace and patio doors that open onto a lovely deck overlooking your own private backyard retreat, complete with an in-ground pool! Whether you're hosting a summer barbecue or enjoying a quiet morning coffee, this outdoor space is your sanctuary. Also on the main floor you'll find a primary bedroom w/ 3pc ensuite, a spacious 2nd bedroom, 4pc bathroom & mudroom w/ laundry designed for convenience & functionality. The fully finished basement is a standout, offering a huge family room with large windows, ample natural light, and tons of storage space, perfect for movie nights, a home gym, or play area. The lower level also boasts two more spacious bedroom, a 4pc bathroom, office/workroom & furnace room. Equipped with a forced air gas furnace with A/C, a hot water on demand system to ensure you never run out of hot water & a whole-home water filtration system. Stay in control & maximize energy savings with the smart thermostat, allowing you to manage your home's climate from anywhere. Car enthusiasts & hobbyists will love the spacious 21' x 25' attached garage, perfect for vehicles, storage, or a workshop. This gorgeous property is more than a house, it's a lifestyle. Whether you're walking to the beach for Southampton's famous sunsets, relaxing by the pool, or enjoying the peaceful neighbourhood, every detail has been thoughtfully considered in this move-in ready home that has it all. (id:59911)
Royal LePage D C Johnston Realty
97 Park Row N
Hamilton, Ontario
Spacious bungalow offering first-time buyers a fantastic opportunity to get into the market or convenient one-floor living for downsizers. Situated on a large 30 x 100 ft. property in the popular Crown Point neighbourhood only a short walk to schools, parks (Gage Park), as well as shopping, restaurant, and service amenities on Ottawa Street (two blocks) or at The Centre Mall. An open concept layout offers fresh paint, laminate flooring and plenty of natural light – a perfect space for entertaining. There are two bedrooms and a stylish updated 4-piece bathroom. The large eat-in kitchen has updated shaker style cabinetry, tiled flooring, and sliding patio doors out to a back deck overlooking the private fully fenced yard with mature trees and great space for relaxing and outdoor fun. A storage shed allows space for the lawn mower and all of the tools. There is a separate side entrance directly into the kitchen and also a separate back entrance down to the partially finished basement where there was previously a third bedroom and recreation space. Laundry is also located in the basement and there is plenty of storage space. A covered front porch is a wonderful area to enjoy a morning coffee or an evening breeze. The front of the property offers ample space to create a parking pad with plenty of on street parking available. This is an excellent opportunity to own a move-in ready home at an incredible value! (id:59911)
Royal LePage State Realty
319 Cosburn Avenue
Toronto, Ontario
Welcome to 319 Cosburn Ave., a charming 2+1 bedroom bungalow nestled in the heart of Danforth Village East York. This inviting home blends classic charm with modern comfort, offering two full washrooms, a bright open layout, and a fully finished basement perfect for an additional bedroom, home office, or recreation space. Step outside into your own private oasis and fully fenced, beautifully landscaped backyard ideal for entertaining, gardening, or relaxing in peace. With a detached one-car garage and a private driveway for an additional vehicle, parking is never an issue. Located in one of East York's most desirable neighbourhoods, this home offers the perfect balance of residential tranquility and urban convenience. You're just minutes to the Danforth's vibrant shops, cafes, and restaurants, as well as excellent schools, parks, and community centres. Commuting is a breeze with easy access to TTC, the DVP, and downtown Toronto. Perfect for first-time buyers, downsizers, or investors, 319 Cosburn Ave. is a rare gem offering lifestyle, location, and value in one of Toronto's most connected communities. (id:59911)
Sam Mcdadi Real Estate Inc.
552 Bessborough Drive
Milton, Ontario
Living at its finest. Nestled on a premium lot with breathtaking views of the escarpment, 552 Bessborough Drive offers a lifestyle of luxury, comfort, and convenience in one of Milton's most sought-after neighborhoods. Perfectly situated across from the renowned Mattamy National Cycling Centre (Velodrome) and the upcoming Wilfrid Laurier University campus, this stunning home is also close to top-rated elementary and secondary schools, making it ideal for both families and professionals. Inside, the home boasts a beautifully finished basement, granite kitchen countertops, extended upper kitchen cabinets, and a sleek slim-profile microwave/oven hood. The main floor and den feature engineered wood flooring, while the welcoming foyer showcases elegant porcelain tiles. Thoughtful upgrades such as 9-foot ceilings, upgraded 2-3/4" casings, and 4-1/4" baseboards add a touch of sophistication throughout.Modern conveniences enhance everyday living, including pot lights, ceiling fans, a NEST Thermostat, a Level 2 EV charging station, a garage door opener with keypad entry, and sensor lighting. All four bathrooms are equipped with handheld shower bidets for added comfort. The dining area and primary bedroom feature custom Chinoiseries wallpaper, adding a unique designer touch, while custom privacy screens offer tranquility in your outdoor space. The exterior is equally impressive, with a concrete patio and a partially finished concrete driveway providing curb appeal and functionality. With a rough-in for an additional bathroom in the basement and ample storage throughout, this home is as practical as it is elegant. Dont miss the opportunity to make 552 Bessborough Drive your dream home. (id:59911)
Modern Solution Realty Inc.











