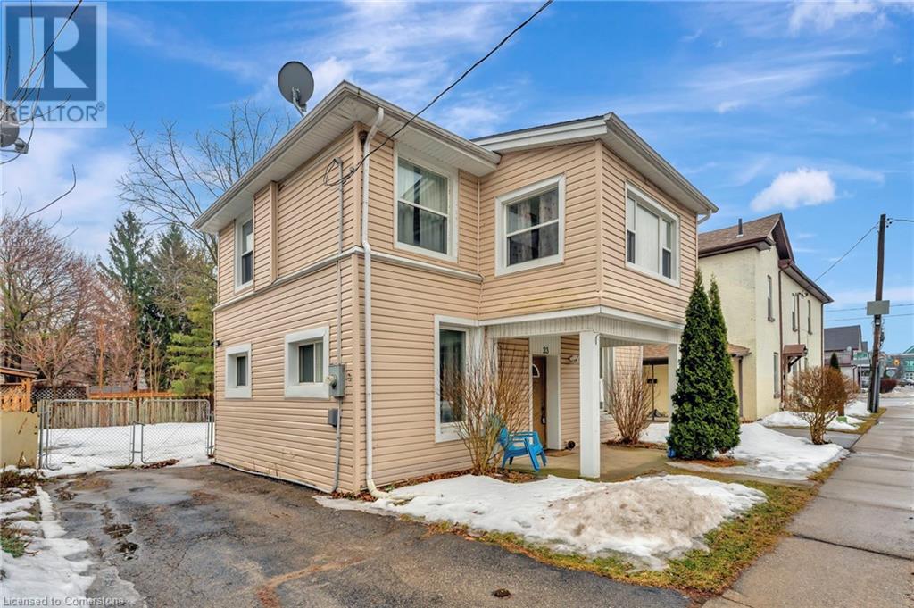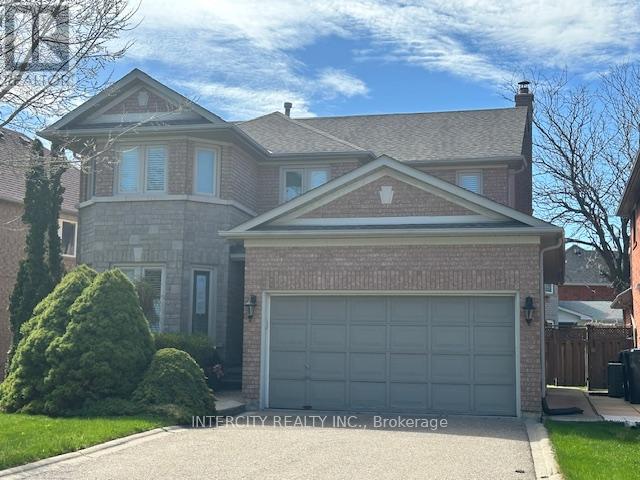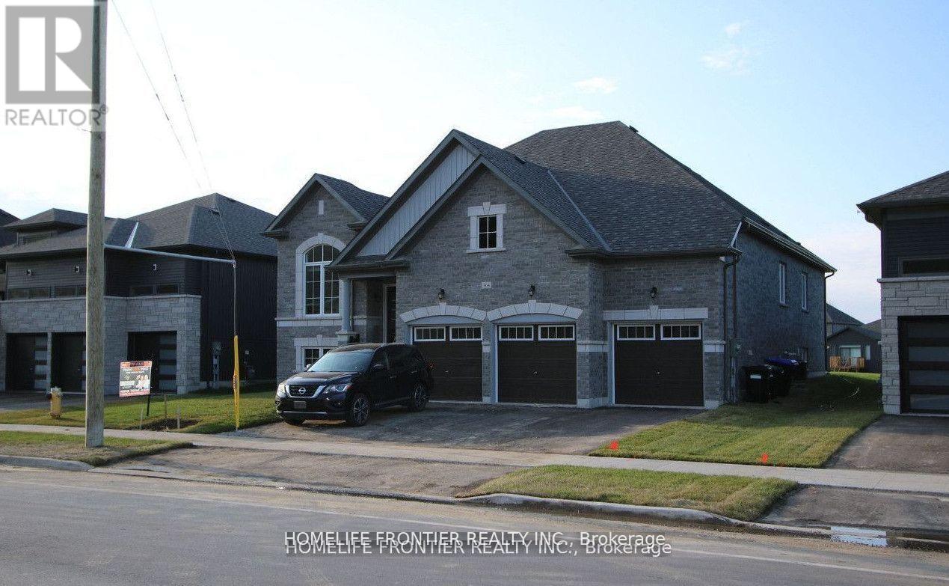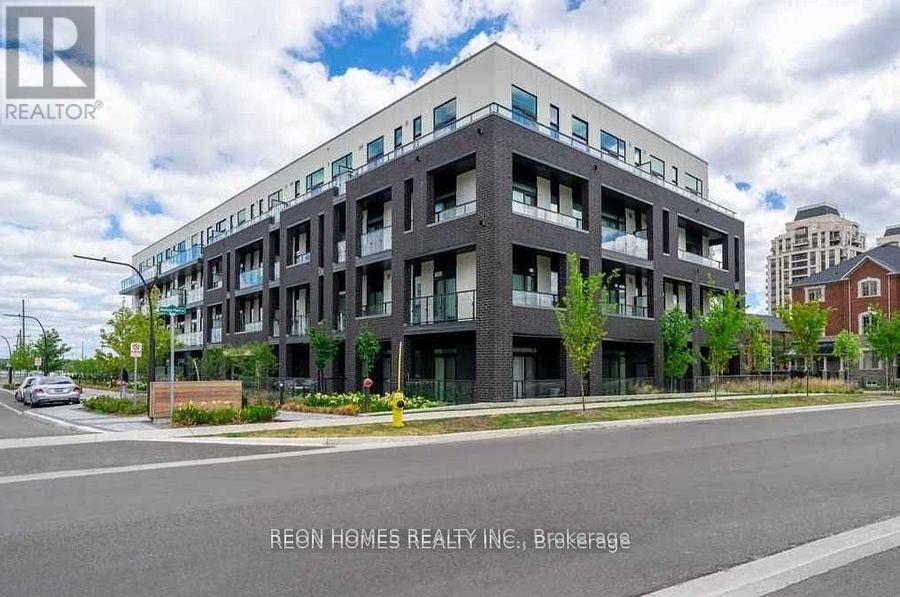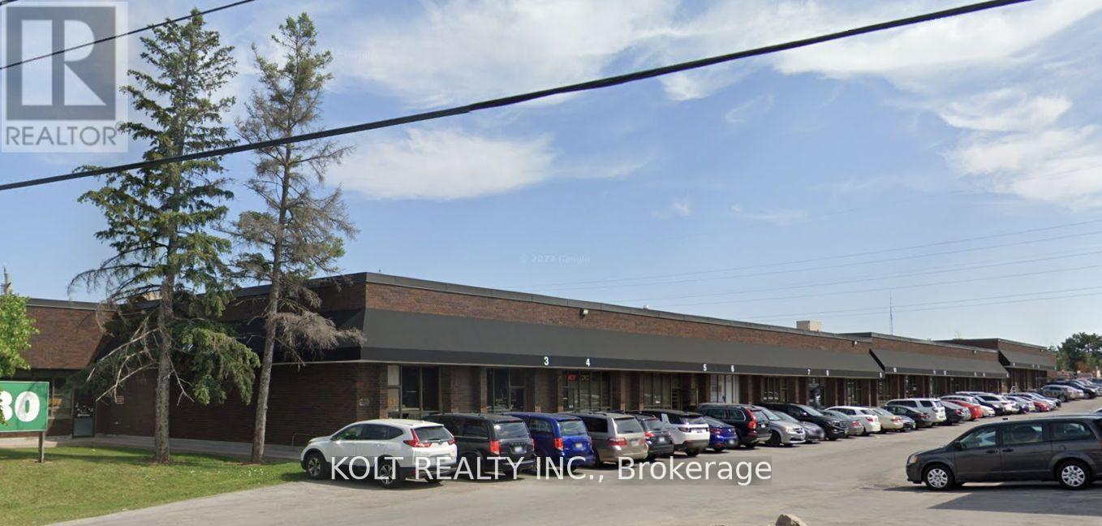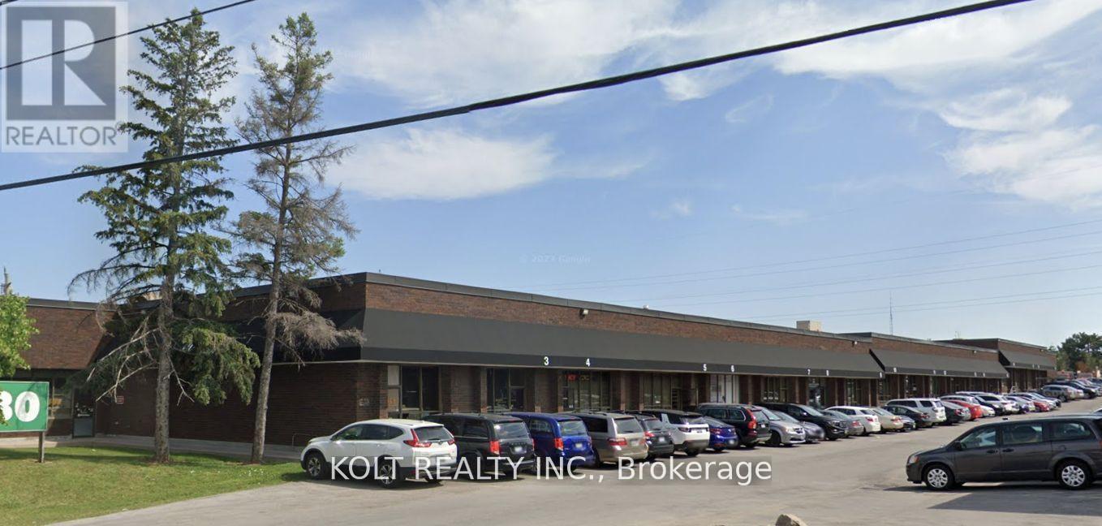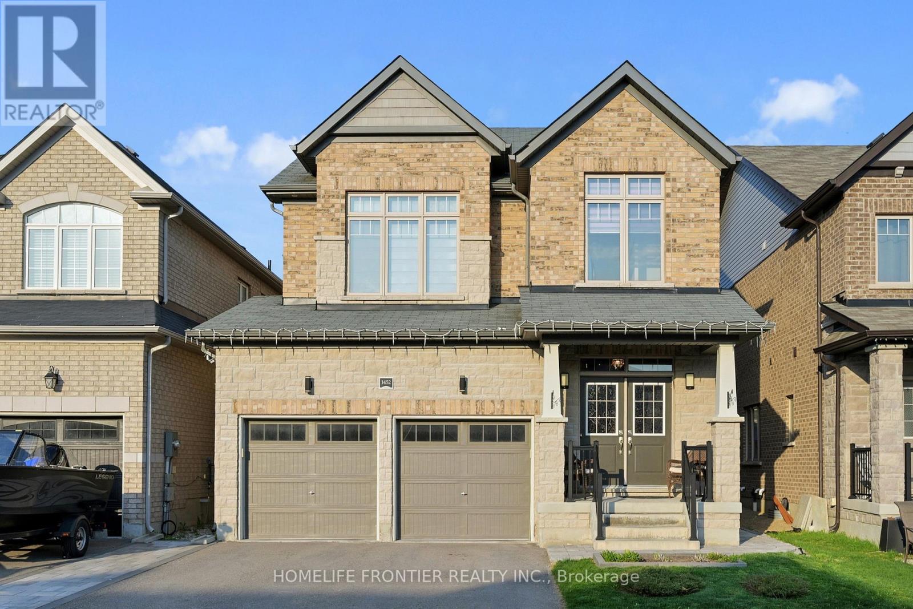63 New Street
Hamilton, Ontario
All Brick Century home is available, steps to Locke street, shops and restaurants and all other amenities. Go Bus, close to Mac University/ hospital. Parking for two cars. Kitchen with walk out to fully fenced yard with interlock patio. Reclaimed brick gas fireplace, some plank flooring.. Three spacious bedrooms ideal for the investors landlord or for your own use. Perfect for the commuter just one minute to 403 Highway for Toronto or Brantford bound destinations. Home is vacant. Home previously purchased for $875,000. (id:59911)
RE/MAX Escarpment Realty Inc.
23 Palace Street
Brantford, Ontario
Landlord looking for AAA Professional Tenants, stunning 6-bedroom furnished property top-quality finishes throughout. The modern kitchen cabinetry, complemented by newer light fixtures and updated windows. electrical plumbing in both bathrooms . . High-efficiency furnace and a large-capacity water tank. Stylish laminate flooring throughout the home. Designed to accommodate a large family or up to six students, this home is ideally situated near the university. The main floor a spacious open-concept living and kitchen areas, two large bedrooms, a convenient main-floor laundry, and a 3-piece bath. Upstairs, four additional bedrooms, a 4-piece bath, and a charming sunroom. Basement not included. (id:59911)
RE/MAX Escarpment Realty Inc.
3 Himalaya Street
Brampton, Ontario
Gorgeous gem on a desirable and quite neighbourhood. All hardwood floors on main and 2nd floors. Steps from 2 schools. Fenced and paved backyard perfect for entertaining. Interlocking patio stones and landscaped front yard. Side entrance. 6 Total parking spaces. Finished basement with1 bedroom, 3-pc bathroom, large rec room and more storage spaces. (id:59911)
Intercity Realty Inc.
1202 - 1665 The Collegeway
Mississauga, Ontario
Welcome to Parkland on the Glen. Voted one of the city's best retirement communities. This spacious 2 bed, 2 full bath + den, corner suite has a wrap around terrace with stunning ravine views. You will live a first class lifestyle in spacious elegance with hardwood floors and 9-ft ceilings.The gourmet kitchen has walk-out to terrace, s/s appliances, granite counters and a breakfast bar. Relax on the wraparound terrace with sweeping views of historic Saw Mill Valley. The primary bedroom has 2 closets and a 3-pc ensuite. The second bedroom has a walk-out to terrace and large closet. There is another 3 piece bathroom with soaker tub. You will enjoy independence with customizable options at your fingertips. Amenities you have access to are 24-hr concierge, healthcare staff, daily activities, theatre, physio, hairdressing salon, meal plan, valet parking, transportation. Live the relaxed worry free lifestyle you deserve. All the furnishings are also available. (id:59911)
Century 21 Miller Real Estate Ltd.
508 - 1035 Southdown Road
Mississauga, Ontario
Discover modern living in the heart of Clarkson Village at this brand-new, never-lived-in condo at the S2 Luxury Condominium Residence. Perfectly situated at the corner of Southdown Rd. and Lakeshore Rd., just steps from Clarkson GO Station, this stylish 789 sq. ft. (with an additional 58 sq. ft. private balcony) suite offers a spacious 1 bedroom + den layout, ideal for both everyday living and entertaining. The semi-ensuite bathroom features a soaker tub and separate marble-tiled shower. The bedroom is generously sized with two roomy closets, and the open-concept living area is complete with elegant and durable laminate flooring throughout, large windows offering unobstructed south-facing views, and modern finishes throughout, including an electric fireplace.The chefs kitchen is equipped with quartz countertops, full-height cupboards, a central island with bar seating, and top-of-the-line stainless steel appliances including an induction cooktop. Additional features include in-suite laundry with a full-size washer and dryer. The unit offers individually controlled heating and A/C, and high-speed internet (via Rogers SmartHomes system) and water are included.Enjoy easy access to shopping, dining, parks, and the waterfront, along with quick connections to the QEW and GO Train. Residents will appreciate the buildings luxurious amenities, including 24-hour concierge/security, fitness centre, indoor pool, whirlpool, yoga studio, party room, and a rooftop BBQ area with wraparound terraces for indoor/outdoor entertaining. A single underground parking space with an EV charger and a storage locker are included.The rent covers water, and internet; however, the tenant is responsible for personal heat, hydro usage, any internet or video service above what is provided, all EV charges, and any usage fees related to common amenities. (id:59911)
The Agency
808 - 1035 Southdown Road
Mississauga, Ontario
Discover sophisticated living in the heart of Clarkson Village with this brand-new, never-lived-in condo at the S2 Luxury Condominium Residence. Ideally located at the corner of Southdown Rd. and Lakeshore Rd., just steps from Clarkson GO Station, this 789 sq. ft. unit (+58 sq. ft. private balcony) features a spacious 1 bedroom + den layout, perfect for both relaxed living and entertaining. The semi-ensuite bathroom includes a soaker tub and a separate marble-tiled shower. The generously sized bedroom offers two large closets, while the open-concept living area showcases durable laminate flooring, large windows with unobstructed south-facing views, and modern finishes, including an electric fireplace.The chef-inspired kitchen is outfitted with quartz countertops, full-height cabinetry, a central island with bar seating, and high-end stainless steel appliances, including an induction cooktop. Additional features include in-suite laundry with a full-size washer and dryer. The unit also offers individually controlled heating and A/C, with high-speed internet (via Rogers SmartHomes system) and water included.With unbeatable access to shopping, dining, parks, and the waterfront, plus easy connections to the QEW and GO Train, this location offers it all. Building amenities include 24-hour concierge/security, fitness centre, indoor pool, whirlpool, yoga studio, party room, and a rooftop BBQ area with wraparound terraces for seamless indoor/outdoor entertaining. The unit comes with one underground parking space equipped with an EV charger and a storage locker.The rent covers water, and internet; however, the tenant is responsible for personal heat, hydro usage, any internet or video service above what is provided, all EV charges, and any usage fees related to common amenities. (id:59911)
The Agency
364 Ramblewood Drive
Wasaga Beach, Ontario
Only 2 Year Old Spacious 3+1 Bed & 3 Bath Bungalow On One Of The Largest Lots In The Incredible Shoreline Point Development, 9ft Ceilings & Over 2000 Sqft & Deep 3 Car Garage Perfect For Boat Storage. Upgraded Kitchen W/ Backsplash & Upgraded Cabinets. Located Within Walking Distance To Beach. Engineered Hardwood. Electric Fireplace, Spacious Office W/ French Doors Can Be Used As 4th Bedroom. Lrg Primary W/ Huge W/I & 5Pc Ensutie. Convenient Main Floor Laundry. This Sun Filled Home Truly Offers A Tremendous Amount Of Space For The Entire Family. Huge 2000 Sqft Unfinished Basement Perfect For Additional Storage. Short Drive To Blue Mountain, Collingwood, Casino, Shopping, Walking Trails, Parks. (id:59911)
Homelife Frontier Realty Inc.
G03 - 1 Climo Lane
Markham, Ontario
Corner Lot, Condo by Aspen Ridge, 710 sqft of Open Concept and High Ceilings, Floor to Ceiling Windows, Walk-In Closet in Master Bedroom, Huge 614 sqft Terrace, Right Beside Mount Joy GO Station, Close to Transit, School, Restaurants, Markville Mall, and Supermarket. (id:59911)
Reon Homes Realty Inc.
Main - 278 Barrhill Road
Vaughan, Ontario
Fantastic Fully Furnished 4 Bedroom 4 Bathroom Main Unit (First and Second Floor), Boasts a stunning kitchen with an island that open to a large dining room , Many windows all throughout for tons of natural light. Large backyard perfect for entertaining. Garage and Drive parking. Short walks to multiple parks, transit, grocery, and much more. Don't want to miss this one! (id:59911)
Right At Home Realty
13-15 - 80 Esna Park Drive
Markham, Ontario
5987 SF on Ground Floor and BONUS 3483 SF second level office space and storage mezzanine not included in total square footage. Parking Lot, Roof, Awnings all repaired or replaced within the last 5 years. Low monthly maintenance fee. Open Parking. 1267 SF Portion of second floor office is rented month-to-month with its own separate entrance. Buyer/agent to confirm measurements and permitted uses. (id:59911)
Kolt Realty Inc.
13-15 - 80 Esna Park Drive
Markham, Ontario
Ground floor area of 5987 plus bonus ~2216 SF office and storage mezzanine not included in square footage. Rent psf applies to ground floor only. Parking Lot, Roof, Awnings all repaired or replaced within the last 5 years. Low monthly maintenance fee. Immediate Highway 404 access. Open Parking. (id:59911)
Kolt Realty Inc.
1452 Farrow Crescent
Innisfil, Ontario
Stunning Luxury Home In Highly Coveted Alcona! This Bright And Spacious Residence Offers A Modern Open-Concept Design With 9Ft Smooth Ceilings On Both The Main And Second Floors, And A Soaring 10Ft Ceiling In The Primary Suite. 2nd Floor Features Large 8ft Doors, 3 Full Washrooms & Laundry. The Main Floor Features A Versatile Office That Can Easily Serve As A Fifth Bedroom. Enjoy A Chef-Inspired Kitchen With Tall Custom Cabinetry, A Stylish Centre Island, And Premium Finishes. The Lavish Primary Suite Includes A Large Walk-In Closet And A Spa-Like 5-Piece Ensuite With Frameless Glass Shower, Upgraded Tiles, And Elegant Cabinetry. Each Of The Four Oversized Bedrooms Comes Complete With Ensuite Bathroom, Offering An Ideal Layout For Comfort And Privacy. Thoughtful Touches Include Custom Window Treatments Throughout And Professionally Landscaped Front And Backyards With A Gas Line For Effortless Outdoor Entertaining. Just Steps From Lake Simcoe And The Marina, This Home Is Perfectly Positioned Near Top-Rated Schools, Everyday Amenities, And The Future Mobility Orbit & GO Transit Hub. Located In One Of Innisfils Most Sought-After Neighborhoods, This Newer Build Seamlessly Blends Modern Style, Family Functionality, And Exceptional LocationA True Gem For The Discerning Buyer. (id:59911)
Homelife Frontier Realty Inc.

