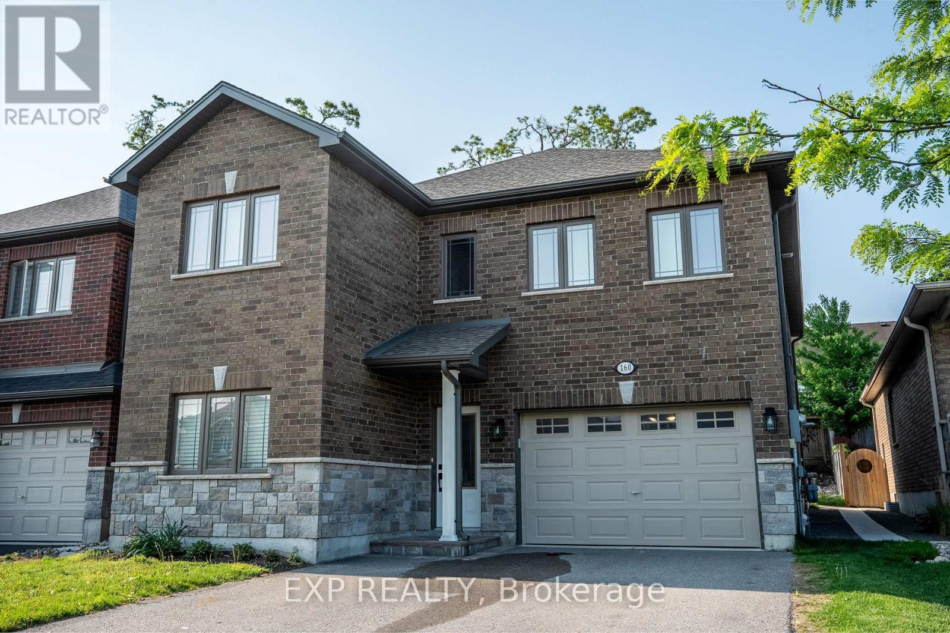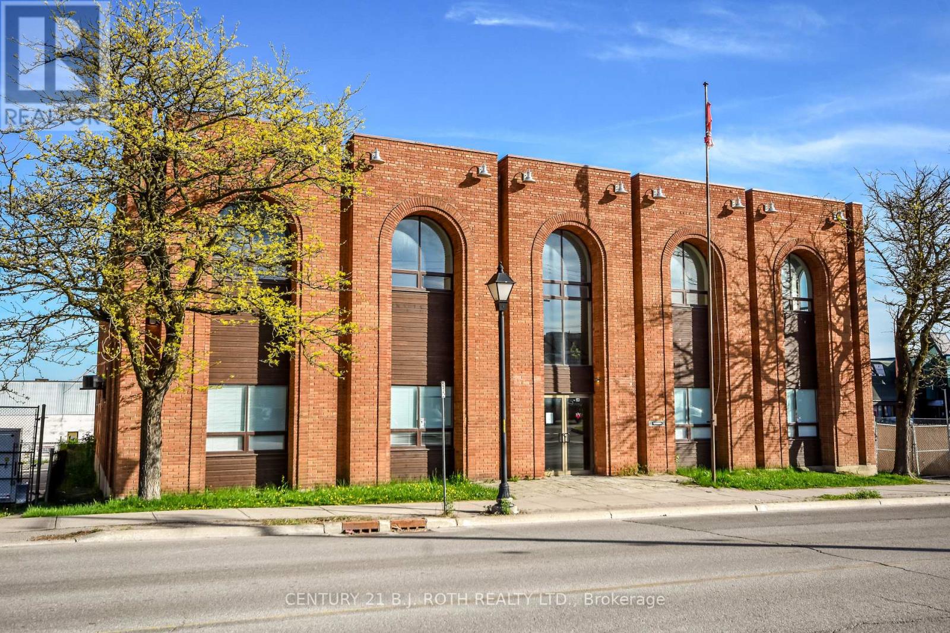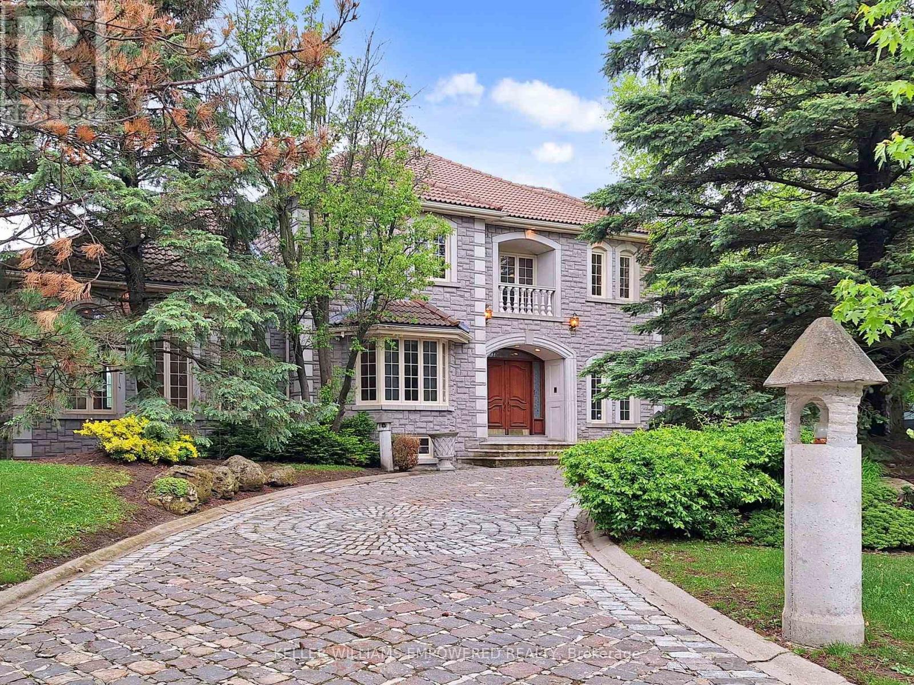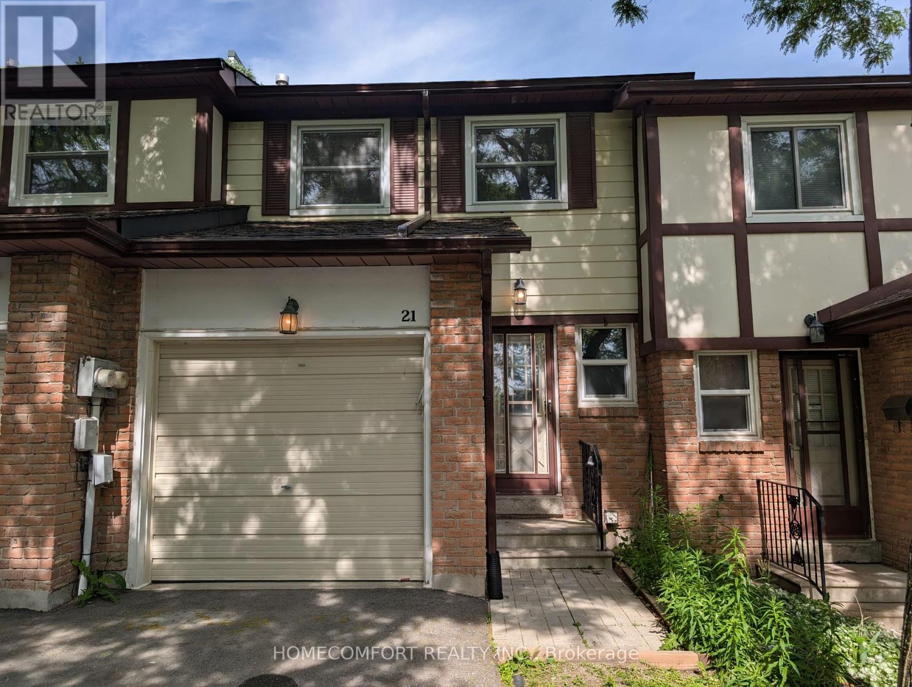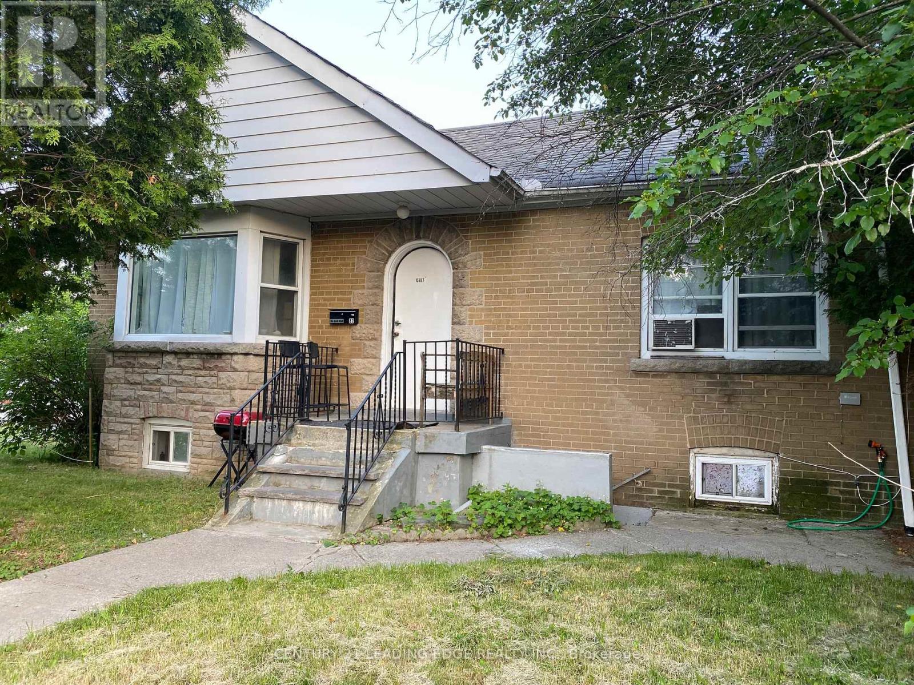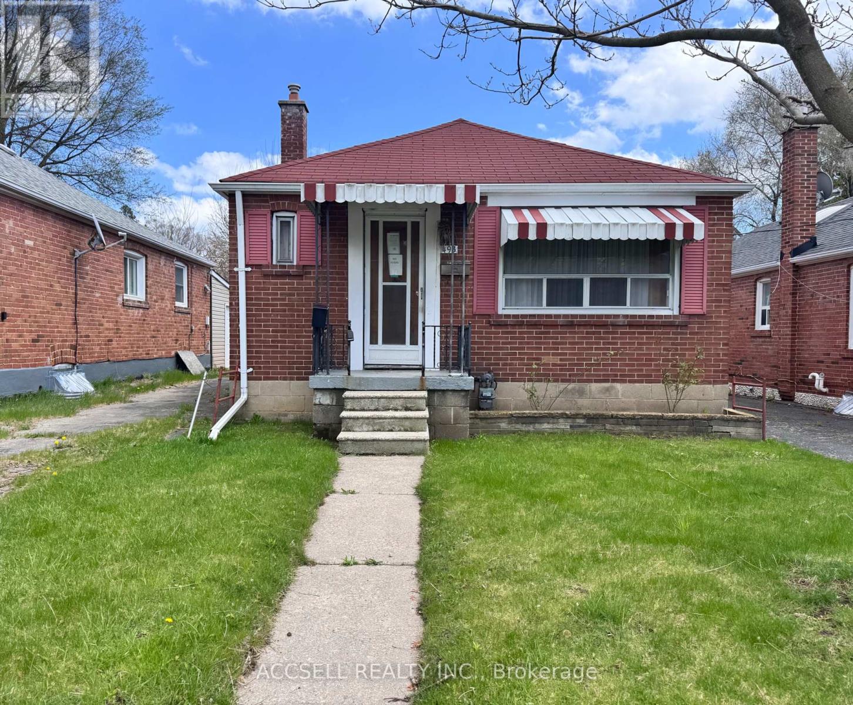160 Bishop Drive
Barrie, Ontario
Welcome to this Newly Built Walk-Out Basement Apartment!Be the first to live in this exceptionally clean and stylish unit, thoughtfully designed for modern living. This bright, spacious two-bedroom apartment features above-grade windows that fill both bedrooms and living space with an abundance of natural light. Each bedroom offers ample closet space, adding practicality to the elegant comfort.The open-concept layout seamlessly connects the living area with a beautifully finished kitchen, creating a cozy yet spacious atmosphere. The kitchen boasts classic white cabinetry, striking gold accents, pristine white quartz countertops, and sleek stainless steel appliances; delivering both style and functionality.Enjoy the convenience of a newly installed en suite laundry with a brand-new stacked washer and dryer. The elegantly designed 3-piece bathroom features a spacious walk-in shower, adding a touch of luxury to your daily routine.This carpet-free unit features wide-plank luxury vinyl flooring throughout, offering a sophisticated and warm feel in every room. Complete with two dedicated parking spaces on a private driveway, this stunning unit combines comfort, convenience, and modern charm. UTILITIES INCLUDED. (id:59911)
Exp Realty
97 Peacock Boulevard
Port Hope, Ontario
Welcome Home To This Delightful Bungalow With Walkout Basement , Perfectly Nestled On a Large Town Lot in A Fantastic Area. Located Close to Schools, Shopping and Just A Short Drive To Beautiful Historic Downtown Port Hope, This Home Offers the Ultimate in Convenience and Charm. Step Inside to a Bright and Cheerful Open Kitchen, Seamlessly Connected To A Dining Area, Making It Perfect for Hosting or Everyday Living. The Spacious Family Room Invites you to Unwind. The Dreamy Primary Bedroom is Your Private Retreat, Boasting a Large Walk-In Closet That Was Previously a Bedroom and Could be Converted Back. Chic 3-Piece Bathroom on the Main Level. Head Downstairs To The Rec-Room, with Walk/Out to a Gorgeous Inground Pool Surrounded by Fabulous Decking for Hot Summers Days Ahead. Two More Good-Sized Bedrooms On The Lower Level, along with Another Divine, Newly Renovated Full Bathroom, Laundry Room. The Lower Levels Private Entrance Opens up a World of Possibilities, whether for Extended Family, Guests or the Possibility for An In-Law Suite in the Future. With Its Fantastic Location and Versatile Layout, along with An Abundance of Space, This Home is Ready to Welcome Its New Owners. Home Backs onto Green Space. Close To The 401 For Commuters. Metal Roof and All Windows on Main Level New in 2022. So Much To Appreciate. (id:59911)
RE/MAX Hallmark Eastern Realty
31 Colborne Street E
Orillia, Ontario
Iconic 14,000 SF Commercial Building in Downtown Orillia | Historic Charm & Development Potential. Own a Piece of Downtown Orillia Versatile 2-Storey Building with Parking. An exceptional opportunity to acquire a landmark 14,000 sq ft commercial building in the thriving heart of Downtown Orillia. Offering unmatched character, flexible space, and premium zoning, this property is ideal for investors, developers, or owner-users seeking long-term value in a high-growth market. Main Floor: Open-concept space with soaring 12-ft ceilings perfect for retail, gallery, showroom, restaurant, medical or a custom commercial build-out. Second Floor: Fully customizable for office, residential, or studio use. Potential to convert to income-generating apartments or live-work lofts. Zoning: C4I (Mixed Use Intensification): Allows for a wide range of commercial, institutional, and residential uses maximize your ROI with a mixed-use configuration. Historic Curb Appeal: Arched windows and classic architecture offer an inviting, character-rich exterior that sets your project apart. Parking & Outdoor Space: Rare for downtown private lot for approx. 20 vehicles and a rear yard enhance usability and tenant/resident appeal. Prime Downtown Location: Steps to shops, restaurants, waterfront, and transit. High visibility and strong walkability make this a strategic acquisition. Whether you're looking to develop, reposition, or occupy, this property delivers the ideal canvas in a rapidly growing urban core. With both the structure and the zoning to support a range of innovative uses, this is a rare chance to make your mark in Orillia's downtown revitalization. Opportunities like this don't come often secure your stake in Orillia's future today. (id:59911)
Century 21 B.j. Roth Realty Ltd.
322 Kuno Road
Carlow/mayo, Ontario
VERSATILE 29-ACRE RETREAT FOR FAMILY LIVING OR INCOME DREAMS, this property offers endless potential. Its a family haven lived-in across the two buildings, and it's brimming with potential for more, with plumbing for two future kitchens.MAIN RESIDENCE: Renovated in 2017, this open-concept home features soaring ceilings, hand-hewn beams, and hardwood floors. A sunroom and five decks invite relaxation, while two bedrooms, a spacious upstairs retreat and a cozy downstairs room provide comfort. A full bathroom, cozy woodstove, cookstove, and heat pump ensure warmth. Upgraded insulation, electrical, and a steel roof add efficiency, and a fenced backyard with a beautiful gazebo, offers pet-friendly space.EXPANDED LIVING SPACE: Built in 2015, this second building includes two large bedrooms with ensuites and balconies (one with a walk-in closet), a full bathroom, and two recreation rooms pool table/TV/darts. Roughed-in for 2 kitchens, it's ideal for guests or rentals. Baseboard heating and a woodstove.OUTDOOR OASIS: Enjoy perennial gardens, raised beds, fruit trees and a greenhouse. A firepit on gently sloping land is perfect for quiet evenings. Outbuildings include a woodshed, storage shed(s) and a large storage unit. Property is teaming with wildlife.EVERYDAY EASE: Two septic systems, a deep well, and a year-round road (school bus route) ensure convenience. Starlink included!LOCATION: Minutes from rivers, a skate rink, beach, playground, and trails, perfect for outdoor enthusiasts. This property is ready for family life or investment. Schedule a tour today! (id:59911)
Century 21 Granite Realty Group Inc.
228 Bayfield Street
Barrie, Ontario
Bachelor apartment for rent, spacious eat-in kitchen, 3-pc bathroom. Close to downtown, shopping, public transit, highway 400 & much more. $1450 all inclusive! Available July 1st! (id:59911)
Royal LePage First Contact Realty
14 - 19 - 575 West Street S
Orillia, Ontario
Prime modern commercial facility 11,019 sq ft. in a well established professional mall with Hwy 12 Bypass visibility. Presently used as a learning center. Plenty of parking. The building is stand alone and is divisible. Near new Rec Center (id:59911)
RE/MAX Right Move
25 Quail Run Boulevard
Vaughan, Ontario
Welcome to this one-of-a-kind, custom-built full stone exterior house, showcasing over 8,000 sq. ft. of living space on a beautifully landscaped 1.2 acres premium level lot with western exposure! Featuring traditional finishes throughout. This home boasts solid oak doors and Marley roof! Enjoy spacious principal rooms flooded with natural light, a chef-inspired cherry wood kitchen with Corian counters, and grand principal rooms designed for entertaining. The living and dining rooms boast elegant domed windows, herringbone and marble floors. A spacious primary suite offers walk-in closets, cedar closet and linen closet, a private balcony with skyline views, and a spa-like ensuite with jet tub and skylight. The mature landscaped grounds are a resort-style retreat, complete with a concrete pool, tennis and bocce ball court, outdoor change rooms and three-piece washroom. Layout is ideal for seamless indoor-outdoor living with multiple walkouts to patios and decks. The finished lower level offers a full party kitchen, wet bar, games room, sauna, rough-in for hot tub. and ample storage rooms. Other highlights include solid oak doors and trim, two fireplaces, skylights, cedar closet, central vac, four-car garage, intercom, and circular cobblestone driveway with parking for 15+ cars. (id:59911)
Keller Williams Empowered Realty
39 - 21 Thatcher's Mill Way
Markham, Ontario
Great Starter Home In A Family Friendly Community! Bright & Spacious Open Concept Main Floor. Loads Of Cupboard Space In Kitchen. Three Large Bedrooms Upstairs Including Huge Master With Wall To Wall Closet! Finished Rec Room. Large Laundry Room And Storage Area. Centrally Located; Walk To Schools, Large Mall, Restaurants. Hwy 407, Go, And Transit Accessible. (id:59911)
Homecomfort Realty Inc.
16 Lasalle Lane
Richmond Hill, Ontario
Unrivaled Luxury in the Heart of Mill Pond. Welcome to a masterpiece of design and craftsmanship, almost new 6-year old Semi-Detached House offering approx. 2500 sqft of impeccably finished living space. Every detail of this stunning semi-detached home exudes sophistication, from the soaring 10-ft smooth ceilings all over the house to the chefs dream kitchen, adorned with quartz countertops, a custom backsplash, premium cabinetry, and top-tier appliances. The lavish primary retreat features a coffered ceiling, dual walk-in closets, an indulgent glass shower, and a freestanding soaker tub, creating a true spa experience at home. A rare main-floor bedroom with ensuite boasts private access to the backyard, garage, and an exclusive staircase to the upper floor offering ultimate flexibility for multigenerational living or guests. An expansive, light-filled living room with coffered ceilings elevates everyday living to extraordinary. The partly finished basement features a full bath, with the potential to complete a two-bedroom (on two-floors) apartment with two full washrooms an incredible opportunity for extended living space or income potential. Nestled just moments from scenic trails, tranquil ponds, major highways, and transit, this home combines natural beauty, connectivity, and prestige. A rare offering where luxury, location, and lifestyle converge your dream home awaits. (id:59911)
Right At Home Realty
C - 60 Jones Avenue
Toronto, Ontario
Located in a recently built (2024) purpose-built rental, this beautifully finished main-floor flat at 60 Jones Avenue, Unit C offers over 1,100 sq. ft. of bright, spacious living in one of Torontos most vibrant and walkable neighbourhoods. This 3-bedroom, 2-bathroom home spans the entire main floor of the building, providing exceptionalprivacy, natural light, and a well-planned modern layout. The open-concept kitchen, dining, and living area features a dine-in island, full-size stainless steel appliances, and a walk-out to a private, elevated, enclosed back deck perfect for relaxed entertaining or outdoor dining. Interior Highlights Tall ceilings and oversized windows throughout Large principal bedroom with 5-piece ensuite and built-in closet Two additional bedrooms with built-in closets and custom storage Second full bathroom Built-in storage throughout Comfort & Efficiency Features Ductless heating and cooling in every room Continuous insulation and energy-efficient construction Purpose-built soundproofing for quiet living Private front and rear entrances Dedicated outdoor storage shed All utilities separately metered Street parking available Neighbourhood Perks Steps to Leslie Grove Park and Greenwood Park Walk to Gerrard St. East, Queen East, and all that Leslieville has to offer Close to Loblaws, Fresh Co, Farm Boy, and other essentials Easy access to TTC, bike routes, and commuter corridors*For Additional Property Details Click The Brochure Icon Below* (id:59911)
Ici Source Real Asset Services Inc.
82 Meighen Avenue
Toronto, Ontario
Unique Income property zoned non-conforming triplex offers excellent income potential. This turn-key investment is ideal for all investors types or end user living. This rare triplex features, 4 units: appt 1 - 2 bedrooms, appt 2 - 2 bedrooms, appt 3 - 1 bedrooms, appt 4 - 2 bedrooms. Wide lot w/ 3 car private driveway and a fenced in yard. Offering free and clear possession. Walking Distance To All Amenities. (id:59911)
Century 21 Leading Edge Realty Inc.
493 Dawes Road
Toronto, Ontario
Prime Opportunity In East York! Don't Miss Out! This Is Your Chance To Own A Solid Property On A Generous 33 Ft X 110 Ft Lot In A Sought-After East York Location. Ideal For Renovators And Investors, This Home Offers Endless Potential With Its' Spacious Layout, Large Bedrooms, And A Separate Entrance To The Basement. Perfectly Situated Within Walking Distance To The TTC And Just Minutes To The DVP, GO Train, Subway Stations, Downtown, Restaurants, Supermarkets, And Shopping Centres, Convenience Is At Your Doorstep. Don't Miss This Rare Opportunity To Unlock The Value Of A Fantastic Property In A High-Demand Area! (id:59911)
Accsell Realty Inc.
