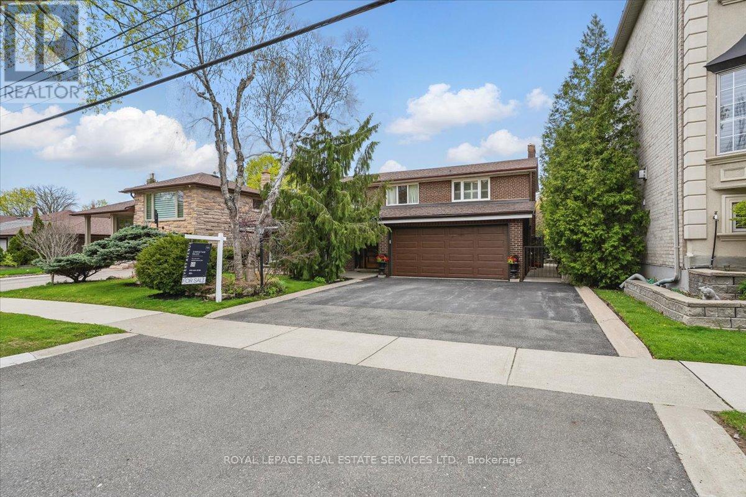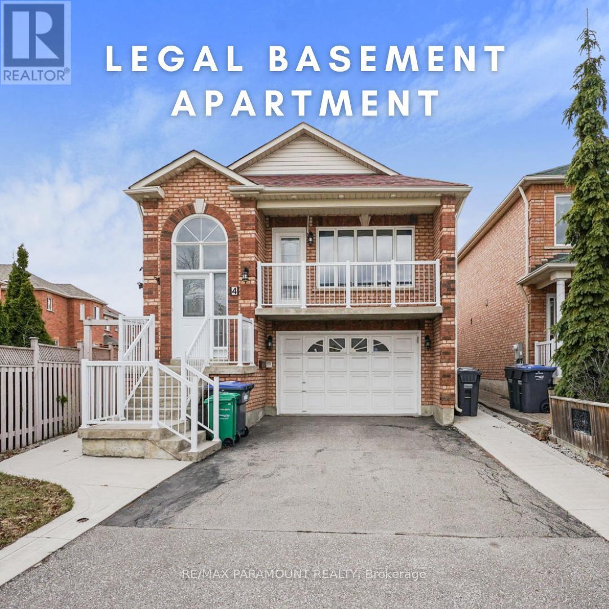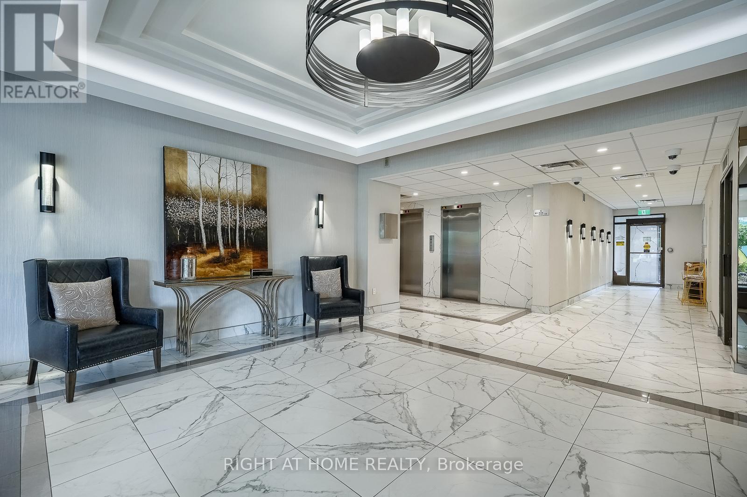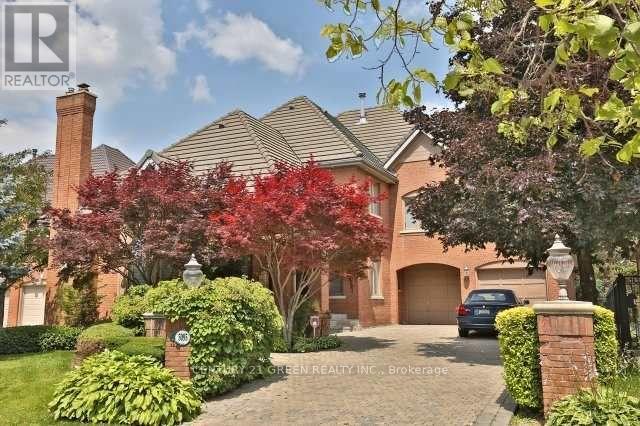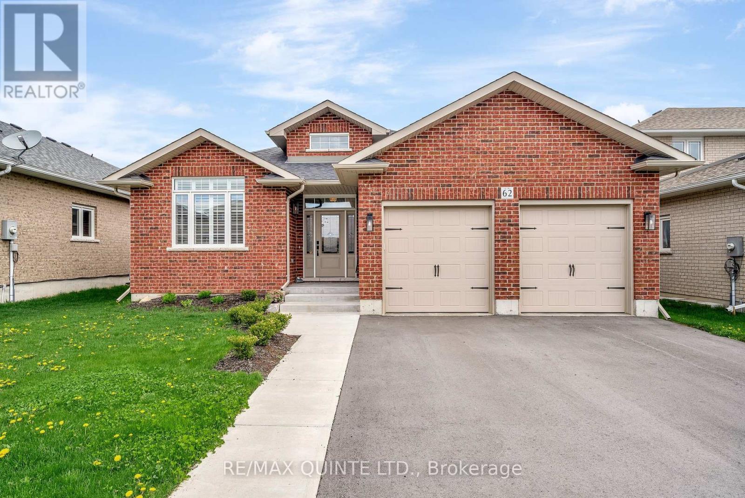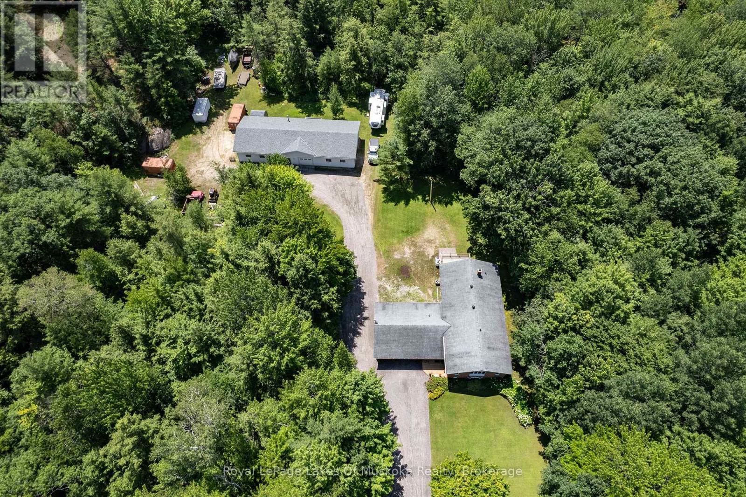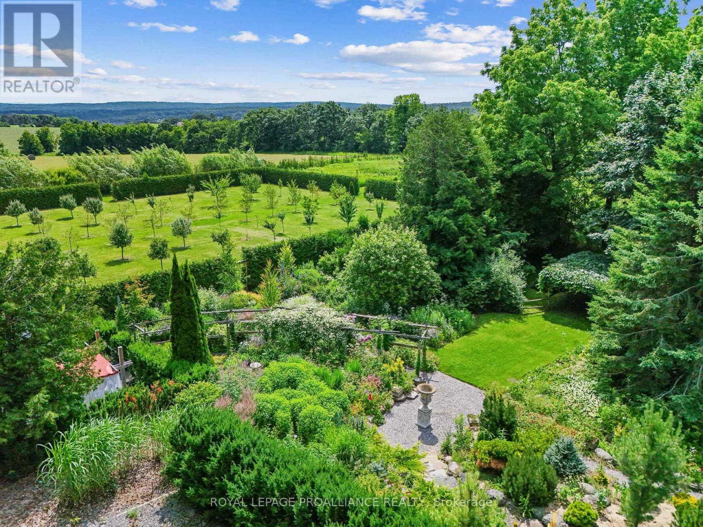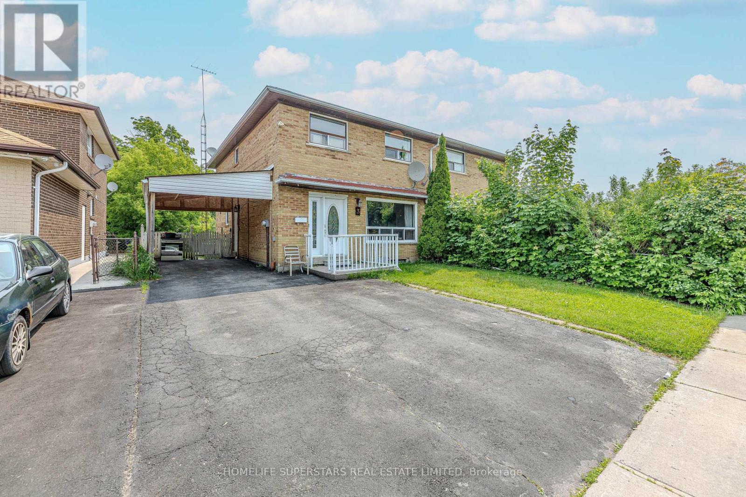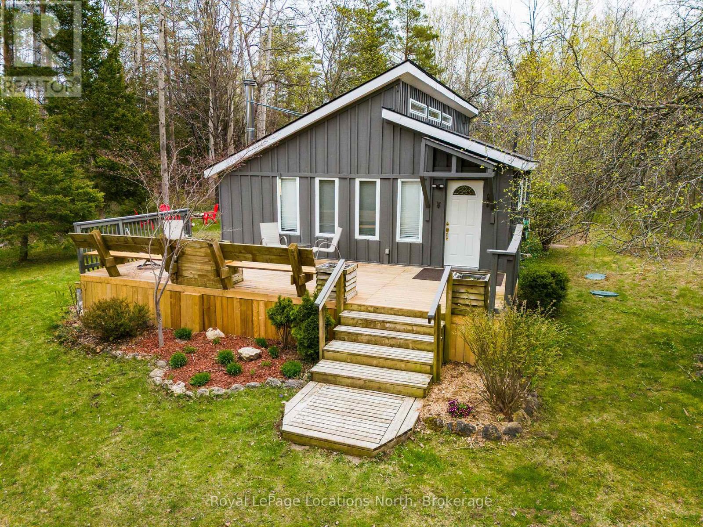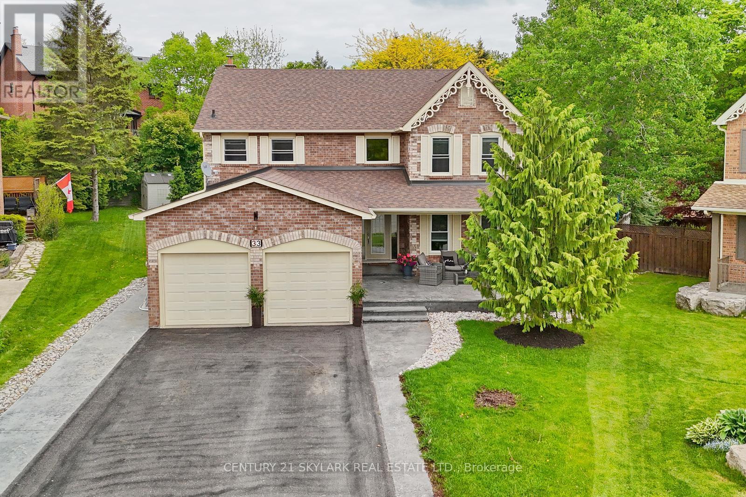116 Clement Road
Toronto, Ontario
Pride of ownership is evident in this spacious and beautifully maintained home, ideally situated in the sought-after Richview Park neighbourhood. Offering 2,731 sq. ft. above grade and an additional 1,468 sq. ft. in the finished basement, this home features large principal rooms designed for comfortable family living and elegant entertaining. The chef-inspired kitchen overlooks the backyard and boasts a granite centre island, countertops, and backsplash, along with stainless steel appliances, sliding doors, and a bright breakfast area with additional access to the patio. The inviting family room offers serene backyard views through a picture window and includes pot lights, a ceiling fan, built-in shelving, and a French door. The laundry/mud room is thoughtfully equipped with pot lights, LG washer and dryer, a laundry sink, shelving, a French door, and direct access to the yard. Upstairs, the expansive primary suite features his and hers double closets, California shutters, and a private 3-piece ensuite. Additionally there are three generously sized bedrooms, all with California shutters, sharing a well-appointed 4-piece main bathroom, completing the upper level with both comfort and style. The finished basement expands the living space with two open-concept recreation rooms featuring windows, exposed brick, decorative and pot lighting, laminate flooring, and a wood-burning fireplace with a brick mantel in one room. A 3-piece bathroom with a dry sauna, a cold cellar with a window and tile floors, and a utility room with a walk-up to the backyard complete the lower level. Equipped with a timed inground sprinkler system and automated front exterior lighting for added convenience and curb appeal. Exceptional location just steps to shopping, groceries, schools, and TTC, with easy access to highways, the airport, and downtown Toronto. (id:59911)
Royal LePage Real Estate Services Ltd.
4 Summerdale Crescent
Brampton, Ontario
Welcome to this beautifully updated, fully detached raised bungalow nestled in a quiet, sought-after Brampton neighbourhood. Offering two fully independent, above-ground units, including a legal basement apartment, this home presents exceptional versatility and income potential. Upper 3 bed 2 bath. Lower 2 bed 2 bath. The upper unit boasts a modern renovated kitchen with quartz countertops, porcelain tile flooring, and updated cabinetry. Enjoy the bright open-concept living and dining area with pot lights throughout. The primary bedroom features a walk-in closet and a private 4-piece ensuite. Two additional spacious bedrooms, a second full bathroom, private laundry, and direct access to the inside from the garage complete this functional layout. The lower unit is a rare find, completely above ground with a private ground-level entrance and fully above ground oversized windows for plenty of natural light. This feels like a main floor unit not a basement. It includes two generous bedrooms, two bathrooms, a large living area, full kitchen, and private laundry. Fully registered as a legal duplex / legal basement apartment / second dwelling, this unit offers strong rental appeal. The units have been designed in a way such that they can be reconnected into one home as well, a map can be provided to explain how. Pride of ownership is evident throughout. Conveniently located near schools, shopping, parks, and the GO Station. A must-see opportunity for families, investors, or those seeking a mortgage helper. Come view in person to appreciate this home. Home has been virtually staged. (id:59911)
RE/MAX Paramount Realty
604 - 2542 Argyle Road
Mississauga, Ontario
Welcome to Unit 604 at 2542 Argyle Rd, a bright, spacious, and fully renovated 2-bedroom, 2-bathroom condo in the highly regarded Willow Walk community. Offering 1108 sq. ft. of move-in ready living space, this unit features a large L-shaped living/dining area, new laminate flooring throughout, and a large private terrace perfect for relaxing or entertaining.The updated eat-in kitchen is complete with stainless steel appliances (including a new fridge and new dishwasher) & quartz countertops. Both bathrooms have been renovated, and the oversized laundry room offers exceptional storage. Upgrades include a brand new ductless heat pump system providing efficient heating and cooling year-round, and an updated electrical panel with breakers - two features many units lack.This is a well-managed, family-friendly building sitting on 5 acres of fenced private grounds with excellent amenities: outdoor pool, tennis court, gym, sauna, party/meeting room, playground, BBQ areas, and visitor parking. What sets this building apart: Maintenance fees are all-inclusive and over $4 million in reserve funds, a proactive board, and no upcoming special assessments. With newly renovated hallways, a modern lobby, and updated mechanical systems, you can truly sleep easy knowing you're buying into one of the most financially secure and well-maintained buildings in Mississauga. Located in the heart of Cooksville just minutes to Cooksville GO, Trillium Hospital, Square One, Lakeshore, and major commuter routes this home offers outstanding value, comfort, and peace of mind. (id:59911)
Right At Home Realty
5095 Forest Hill Drive
Mississauga, Ontario
Beautiful and Located in the Heart of Central Erin Mills, one of Mississauga's Prestigious neighborhoods, Experience the Cottage Like Backyard living. Easy access to Forest Hill Park, Lake & Trail, Erin Mills Town Centre, Credit Valley Hospital, and much more. At the heart of the home, kitchen Is Bright , Spacious with Expensive stainless steel appliances, generous cabinetry, and a breakfast area that Over looks to Backyard . As you Step in There is A Den/Bar and Family room with High Ceilings. Separate dining room , perfect for family gatherings . Cathedral Ceiling Grand Lr W/Gas Fireplace Den, Custom Designed To Welcome Guests As Hostess/Bar Room,. "Paris" Custom Kitchen W/Subzero & Wolf, Granite Counter, Island & More. Bedrooms are Large and Allow Sunlight all day along . Exterior W/Pie Shaped Private Yard Incl 2 Tier Deck, Salt Water Pool,. Master Beddroom Boasts Sitting Rm W/Fireplace & Deck for Fresh Air (id:59911)
Century 21 Green Realty Inc.
62 Hummingbird Drive
Belleville, Ontario
Modern 3 Bedroom, 2 Bath, fully bricked bungalow located just mins north of Belleville in Caniffmill Estates. On the main floor you will find gorgeous engineered hardwood flooring, an open concept living room and the kitchen has quartz counter tops. The large primary bedroom has a walk in closet, and beautiful ensuite. On the main you will also find the laundry room and mudroom. Downstairs is unfinished with 8ft ceilings and room to add extra bedrooms/recreation room. There is a rough in for a bathroom. Outside you will find a 2 car attached garage, Huge wood deck fully fenced rear yard . Great location close to the Quinte mall, walking trails, playgrounds, dog park and several golf courses (id:59911)
RE/MAX Quinte Ltd.
1020 Amelia Crescent
Gravenhurst, Ontario
Book your showing for this wonderful custom built family home sitting on 3 acres with an amazing 2400 sq ft shop! Easy hwy access but set in a quiet leafy neighbourhood with lots of level land for parking. The brick home has grand vaulted ceilings, large windows and beautiful hardwood floors. Featuring 3 main floor bedrooms, including a primary with a walkout and ensuite, this home suits a large family. The lower level offers so much finished space including a large bedroom, a workout room(which could function as a 5th bedroom), an office, a full bath and a massive rec room. There is a utility room with great storage space and a cold room off the back. The main foyer is welcoming and features a powder room, laundry room and walkouts to the attached double garage and the backyard. The well landscaped yard bursts with perennial gardens and mature trees. The back shop would be great for any tradesperson or ?? Don't miss this great package only minutes South of Gravenhurst, just off highway 11 and a stone's throw from Kahshe Lake! Enjoyed by the same family since construction in 1990. This could be exactly what you've been looking for! (id:59911)
Royal LePage Lakes Of Muskoka Realty
Main Floor - 71 Sorlyn Avenue
Toronto, Ontario
Fantastic 3 Bedroom Main Floor With A Great Floor Plan. Convenient Central Location Next To Highways, Hospitals & Transit. Large Eat In Kitchen & Generous Sized Living Room & Dining. Walk-Out To A South Facing Balcony From The Living. Southerly Exposure Allows For Plenty Of Natural Light. Located On A Dead End Street With Minimal Traffic and Plenty Of Park Space & Greenery. Home Is Very Clean & Well Maintained. Private Laundry Facilities & 1 Parking. Perspective Resident To Pay 60% Of All Utilities. (id:59911)
RE/MAX Premier Inc.
1521 Bowmanton Road
Alnwick/haldimand, Ontario
Experience the charm of this exceptional English inspired country estate, just 1.5 hours east of the GTA. Nestled on over 32 sprawling acres, this property boasts 7 beautifully maintained acres of gardens,orchards,and a koi pond with a waterfall creating a breathtaking backdrop for your dream lifestyle. This estate features a spacious one-and-a-half-story home with three bedrooms and two bathrooms, bunky and a versatile barn, perfect for equestrians or hobby farmers. The property beautifully blends natural beauty with functionality, making it ideal for hosting unforgettable events or enjoying peaceful country living. With its picturesque setting and versatile features, this estate is a rare find that promises both a tranquil retreat and a lucrative business opportunity. Don't miss your chance to own a piece of paradise. Updated: Well pump with new wiring Nov 2023, Furnace - propane Nov 2023, Sewage basin with pump June 2024, Septic rejuvenation June 2024, Pole Barn with 100 amp panel May 2024 (id:59911)
Royal LePage Proalliance Realty
3 Lightwood Drive
Toronto, Ontario
Welcome to 3 Lightwood Drive! A Spacious, Move-In Ready Gem in Prime Etobicoke! Located just steps from the scenic Humber Trail, and minutes from Etobicoke General Hospital, Humber College, and the upcoming Finch West LRT, this home offers unmatched convenience for both nature lovers and commuters. This beautifully updated 4-bedroom semi-detached home features a carpet-free interior, a modern renovated kitchen, updated bathrooms, and a finished basement with a separate entrance, perfect for extended family or rental income. Includes separate laundry for both units. Nestled on a large lot with an over sized driveway, there is ample parking for multiple vehicles. Close to top-rated schools, parks, shopping, transit, and highways, this home blends comfort, style, and value in a thriving neighborhood! Nice tenants currently in place and willing to stay, offering immediate rental potential or vacant possession as per buyer's needs. (id:59911)
Homelife Superstars Real Estate Limited
121 Hidden Lake Road
Blue Mountains, Ontario
If you live for the outdoors, this cozy chalet in Craigleith is the perfect basecamp. Backing onto over 100 acres of protected provincial parkland, with no rear neighbours and nature as your backdrop, this 2-bedroom, 1-bath retreat offers peace, privacy, and endless adventure. The interior is bright and welcoming, with manufactured log walls, plenty of windows, and an open layout that brings the outdoors in. After a day of skiing, hiking, or biking, come home to a warm fire either inside by the wood stove or outside around the fire pit under the stars. A brand-new gas space heater keeps things toasty, and the detached single garage is great for storing your gear or toys. The garage also has hydro and is suitable for use as a workshop. Set on a deep 73.87 x 199.94 ft lot, there is space to relax or expand. Just minutes from Blue Mountain, private, Escarpment ski clubs, Georgian Bay beaches, golf, the Georgian Trail, and perfectly located between Collingwood and Thornbury. Whether its your first home, your weekend escape, or a launchpad for four-season fun - this ones got soul. (id:59911)
Royal LePage Locations North
33 Hathaway Court
Caledon, Ontario
Welcome to this spacious, open-concept 4-bedroom home with finished basement situated on a quiet, sought-after court-perfect for families. Set on a large pie-shaped lot and surrounded by mature trees, this property offers the privacy and tranquility of ravine. living right in your backyard. Boasting over 2,900 sq. ft. of well-designed living space, there's room for everyone to enjoy. The expansive deck with a built-in hot tub is ideal for entertaining or simply relaxing in your serene outdoor oasis. Located in the heart of North Hill, you're just minutes from top-rated schools, the rec centre, library, shops, and an abundance of parks and scenic trails. (id:59911)
Century 21 Skylark Real Estate Ltd.
5566 Cortina Crescent
Mississauga, Ontario
Step into a Well-kept, Well-maintained Semi-Detached Home Centrally Located In A Prestigious City of Mississauga. Close to Schools For Growing Family, Square One Shopping Malls, Community Recreation Centers, Easy access to Hwy 403, 410, 407 and All Other Amenities Close by. Do Not Miss The Opportunity To Grab This Gem At The Most Affordable Price!! (id:59911)
Cityscape Real Estate Ltd.
