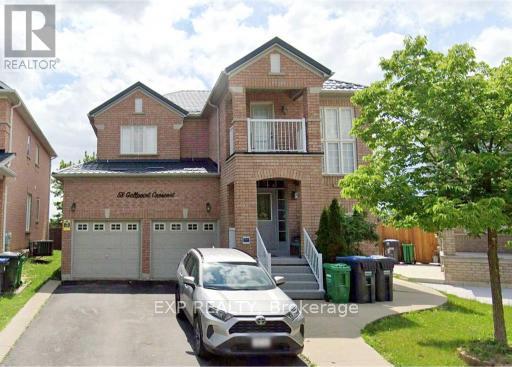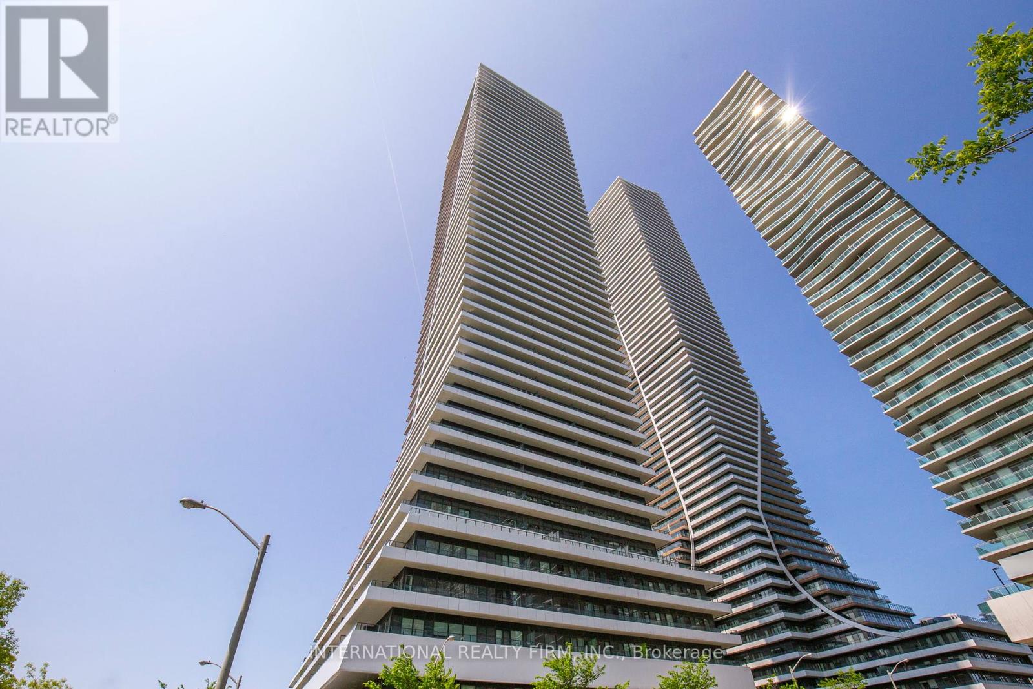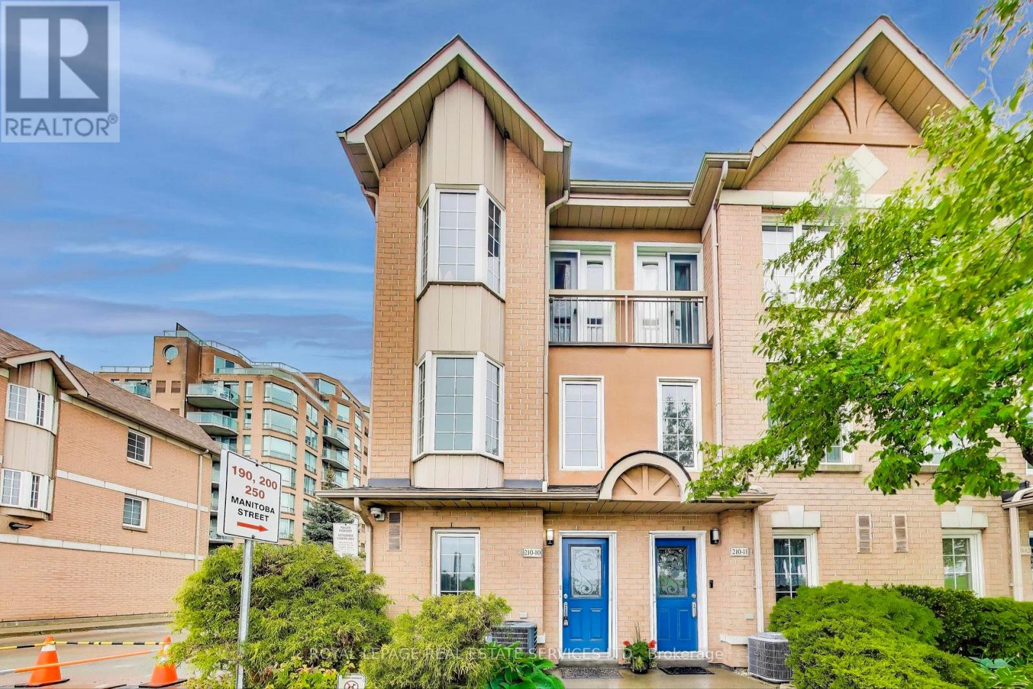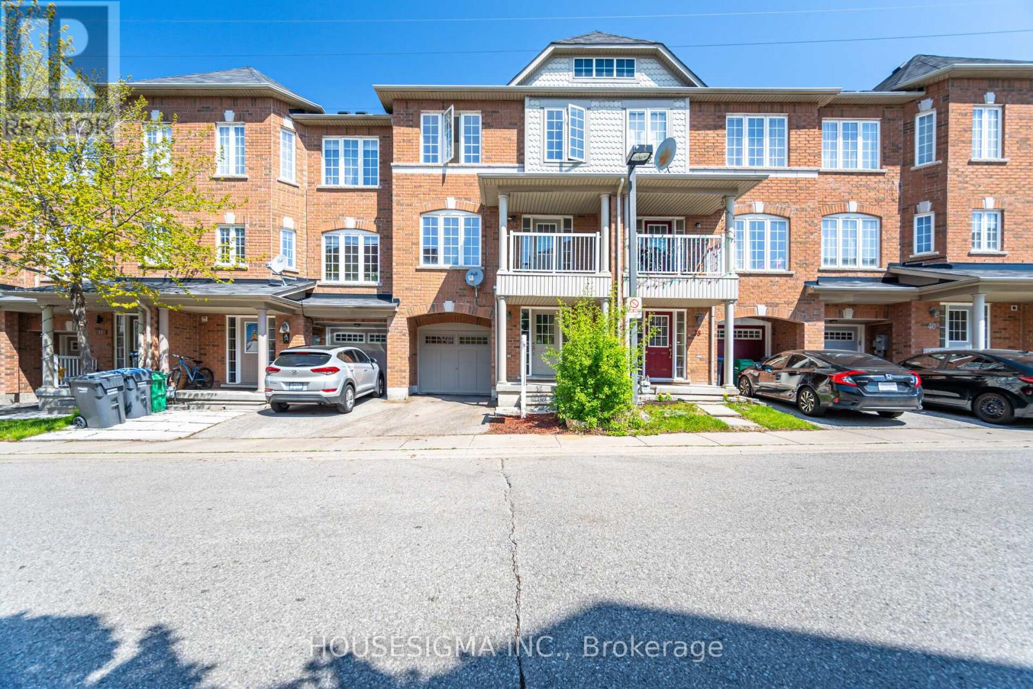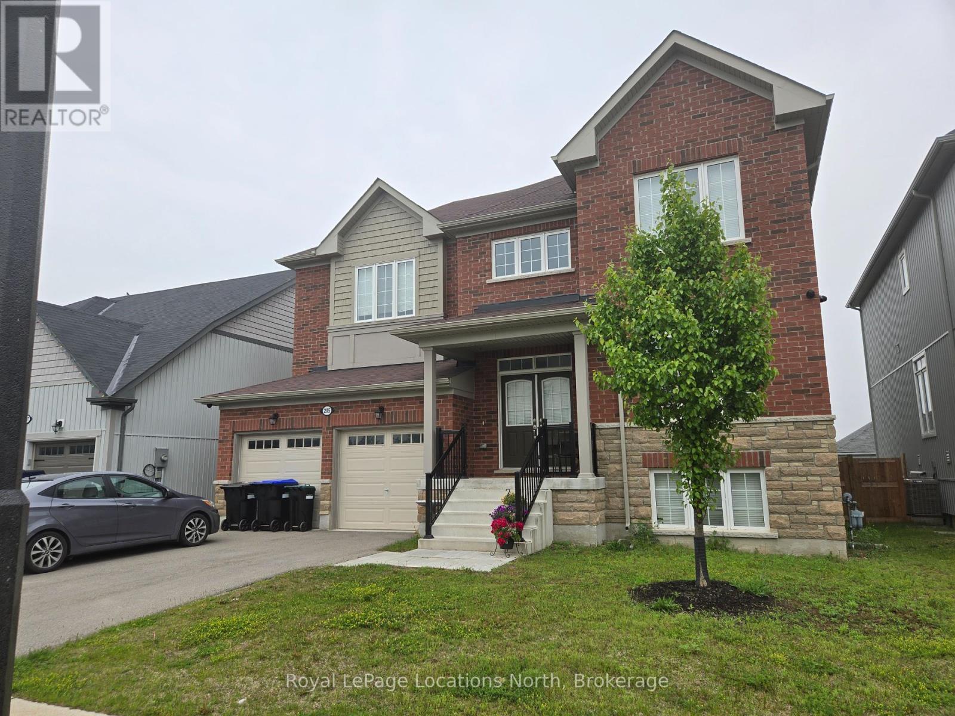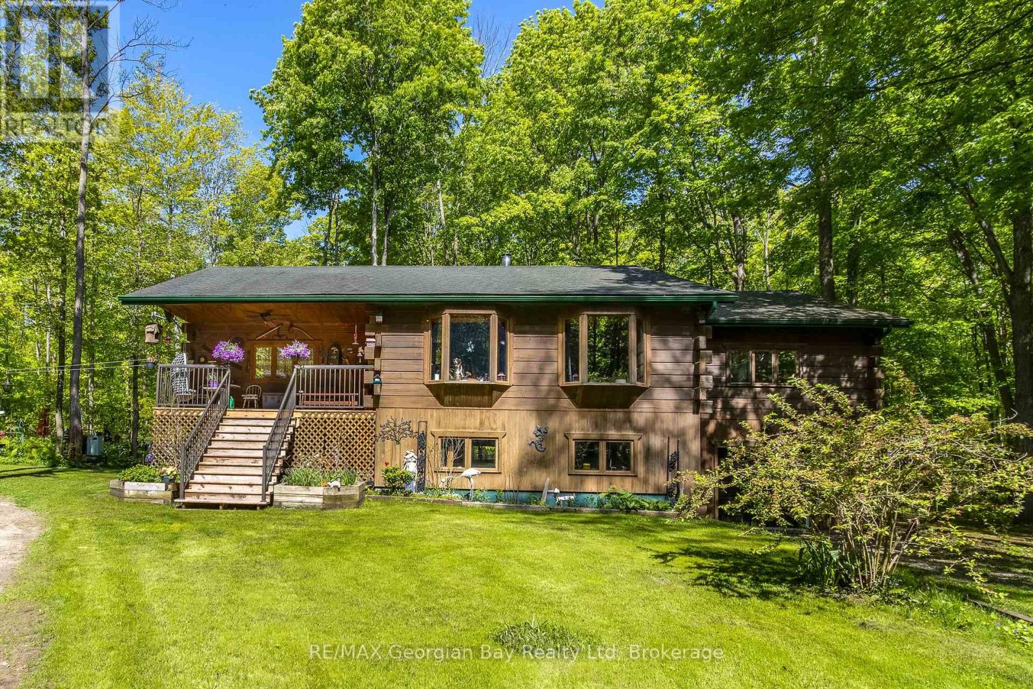Basement - 58 Gallpoint Crescent
Brampton, Ontario
Welcome Home To This Legal + Spacious, 2 Bedroom Basement Apartment! This Highly Desirable Bram East Community On The Border Of Vaughan/Brampton. Rent Has All Utilities Included (Heat, Hydro, Water, 2 Parking Spaces On Driveway). Spacious Layout With Full Kitchen, Living, Dining, Den, And 2 Large Bedrooms. Property Is A Double Garage Detached Home W/ A Separate Side Entrance To Basement Apartment. Minutes From 427 And 407. (id:59911)
Exp Realty
Upper Level - 1375 Applewood Road
Mississauga, Ontario
This well-maintained house features a cozy living room with a wood-burning fireplace, an open-concept dining and kitchen area with a walkout to a private back patio and shared backyard. The main floor also includes a full washroom with a stand-up shower, a laundry unit, and a bedroom with a closet. Upstairs, you'll find two spacious bedrooms, each with ample closet space, and a full washroom with a bathtub. Additional highlights include a 1-car garage, two driveway parking spots, and comprehensive security with a Ring doorbell, garage camera, and four exterior corner cameras. Located in a quiet neighborhood close to local amenities and public transportation, this home offers both comfort and convenience. ** This is a linked property.** (id:59911)
Keller Williams Real Estate Associates
1409 - 20 Shore Breeze Drive
Toronto, Ontario
Impressive 1 Bedroom + Den lake view condo, with a spacious balcony that offers breathtaking unobstructed views of the lake and the city. The unit boasts 9-foot ceilings, floor-to-ceiling windows that allow for an abundance of natural light. Premium vinyl flooring throughout, complemented by a functional open concept layout. The kitchen is equipped with tasteful upgrades, granite countertop and stainless steel appliances. Residents can enjoy resort-style amenities such as a saltwater pool, gym, yoga and Pilates studio, dining room, lounge, and party/game room. Steps away from restaurants, coffee shops, groceries, hiking trails and the Marina. Located near TTC, Go Transit and QEW. (id:59911)
International Realty Firm
205 - 2365 Central Park Drive
Oakville, Ontario
Beautiful 2 Bedroom, 2 Bathroom Condo Unit. New Laminate Floors. Lovely Kitchen With Granite Countertops & Breakfast Bar, Stainless Steel Appliances, Ensuite Laundry. Amenities (Pool, Sauna, Hot Tub, Exercise Room, Party Room). Underground Parking, Steps To Shopping, Parks, Schools And Highways (id:59911)
Utopia Real Estate Inc.
Main - 755 Drury Lane
Burlington, Ontario
Bright & Spacious Main Floor Unit in Family-Friendly Burlington! Step into comfort and style with this beautifully renovated detached main floor unit, nestled in a quiet, family-oriented Burlington neighbourhood. This inviting home features a sun-filled living room with large windows and a separate traditional dining areaperfect for entertaining or family meals.The modern kitchen boasts ample cabinetry and generous counter space, ideal for home chefs and entertainers alike. Enjoy three spacious bedrooms, each with natural light and closet space, plus a luxurious 5-piece bathroom with a large soaker tub and double sinksperfect for families or couples. A convenient 2-piece powder room adds even more functionality.Outside, relax or entertain in the expansive backyardideal for summer barbecues, playtime, or peaceful evenings outdoors. This unit includes two dedicated parking spots and shared laundry facilities.Located just minutes from GO Transit, top-rated schools, parks, shopping, and major highways, this home offers unmatched convenience for commuters, families, and working professionals alike. (id:59911)
Exp Realty
57 - 1169 Dorval Drive
Oakville, Ontario
Bright And Gorgeous 3 Bed Executive Townhouse In Prestigious Glen Abbey. Located In A Private Enclave. 9Ft Ceilings, Gas Fireplace, Large Terrace, And The List Goes On. Walking Distance To Shopping, Schools, Parks, Trails, Golf Course, Mins To Go Station & Hwys. A House Not To Be Missed! (id:59911)
Utopia Real Estate Inc.
10 - 210 Manitoba Street
Toronto, Ontario
Welcome to Townhouse 10 at 210 Manitoba Street a beautifully updated executive townhome in the heart of Mimico, one of Etobicoke's most vibrant and fast-growing waterfront communities. This spacious 3+1 bedroom (or 4-bedroom) home offers 1,420 sq. ft of stylish living space plus 253 sq. ft in the finished basement thoughtfully designed and meticulously maintained for modern, turnkey living. The main floor features an open-concept layout ideal for both entertaining and everyday comfort. The recently updated kitchen boasts new stainless steel appliances, sleek quartz countertops, and a large island with seating that flows seamlessly into the dining and living areas. A gas fireplace adds warmth and ambiance, while sliding doors open onto a fenced, partially private backyard a perfect spot for enjoying morning coffee, summer BBQs, or quiet evenings outdoors. On the second floor, you'll find two generous bedrooms and a full bathroom with modern, high-end finishes. The entire third floor is a dedicated primary retreat, featuring a Juliette balcony, a luxurious 5-piece ensuite with a soaker jacuzzi tub and separate shower, and an adjoining room currently set up as a walk-in dressing room easily convertible to a fourth bedroom, office, or nursery. The fully finished basement adds valuable flexible space, complete with a 2-piece powder room, a dedicated laundry area, and direct access to the underground garage with two parking spaces a rare and convenient feature. This turnkey property is part of a quiet, well-managed community, with rear access to a shared garden space and close proximity to the lakefront, parks, trails, transit (Mimico GO), shopping, restaurants, and downtown Toronto. Whether you're upsizing, relocating, or simply looking for a beautifully finished home in a fantastic neighbourhood Townhouse 10 offers style, space, and convenience with zero compromises. Just move in and enjoy. (id:59911)
Royal LePage Real Estate Services Ltd.
36 Arizona Drive
Brampton, Ontario
Discover this meticulously maintained 3-storey townhouse nestled in the highly sought-after Steeles and Mavis corridor, boasts over 1,500 sq. ft. of living space. It has no homes in the back, with practicality, offering a lifestyle of comfort and convenience. Enhanced by abundant recessed lighting that brightens every corner with a warm, inviting glow, the home seamlessly fuses sophistication with practicality. The versatile ground-floor suite, complete with a private 3-piece ensuite and walk-in closet, presents an ideal option for guests, in-laws, or a home office setup. Upstairs, the expansive open-concept living and dining areas are thoughtfully designed for both entertaining and everyday living, flowing effortlessly onto a private balcony perfect for enjoying peaceful views. A charming Juliette balcony further enhances the sense of space and light. The gourmet kitchen is a chef's delight, showcasing quartz countertops, a custom backsplash, and stylish cabinetry, creating a refined space for culinary creativity. Located in a vibrant, family-friendly neighbourhood, this home is just steps from public transit, top-rated schools, and an array of local conveniences including grocery stores, banks, and dining options. This residence is more than a home it's an exceptional opportunity for those seeking comfort, convenience, and long-term value. Whether you're looking for a spacious family dwelling or an investment with income-generating potential, this rare offering stands out in today's market.to schedule a private tour and experience firsthand the comfort and convenience this home has to offer.' (id:59911)
Housesigma Inc.
205 Roy Drive
Clearview, Ontario
Family size home in brand new neighbourhood located only 3 blocks from arena, park and new library. Buiilt new in 2019 this home features a huge family kitchen, 4 baths, 4 bedrooms and 5 appliances and available for occupancy August 1st, 2025.Book your showing today. No smoking, growing of cannabis, or animals allowed. (id:59911)
Royal LePage Locations North
280 Conc 6 West Road W
Tiny, Ontario
White pine log home on 48.8 acres. Consists of 3 bedrooms, 2 bathrooms a large living room with vaulted ceilings finished in tongue and grove pine. The basement is unfinished because it is was used as a woodworking shop. Walk-out from Kitchen/Dining area to 16' x 14' patio/deck redone last year. There is a large cleared area at the front of the property to build a large detached garage/workshop. Nature is at its best with walking trails throughout the property including a pond. The property consists of white and red pine and numerous hardwood which can be used to heat the house. Heat source consists of a airtight woodstove plus a propane gas furnace. There is a Forest Management Program presently being used for this property. The property taxes noted on the listing includes the reduction in taxes with having this program. This management program is not assumable therefore an application will be required by the new owner. (id:59911)
RE/MAX Georgian Bay Realty Ltd
2012 - 750 Johnston Park Avenue
Collingwood, Ontario
OUTSTANDING VALUE! 2-bedroom, 2-bathroom condo located in Collingwood's prestigious Lighthouse Point Yacht and Tennis Club featuring hardwood floors, a North-facing balcony, gas fireplace and a spacious primary ensuite. Enjoy resort-style living in a 100+ acre waterfront community including 9 tennis courts, 4 pickleball courts, over a mile of walking paths alongside Georgian Bay, 2 private beaches, indoor and outdoor pools, hot tubs, a fully-equipped fitness centre, sauna, mini golf and putting green, 10 acres of nature preserve, canoe/kayak racks, basketball courts, a marina with 229 deep-water boat slips, playground, a grand piano and much more. Residents and their guests can also enjoy aquafit, yoga, and pickleball classes. This condo is complete with a dedicated parking space, bike room, personal locker for extra storage, and access to visitor parking. (id:59911)
RE/MAX Four Seasons Realty Limited
3345 Burdock Place
Mississauga, Ontario
Great Location! Formidable 3 Bedroom, 2 Bath Semi Garage & Private Driveway, Friendly Neighbourhood On Quiet Tree Lined Street, Lots Of Natural Light, Neutral Colours, Open Concept Layout. Lot Size 2230 Sq Ft, No Neighbours At The back, Fully Fenced Backyard From Finished Basement, Very Clean & Spacious. Total Finished Area 1,635 Sq Ft. Garage 240 Sq Ft, Basement Gas Fireplace, Walk Out to Patio and 2Pc Bath. Below grade Finished square Footage 422.No neighbours at the back. (id:59911)
Ipro Realty Ltd
