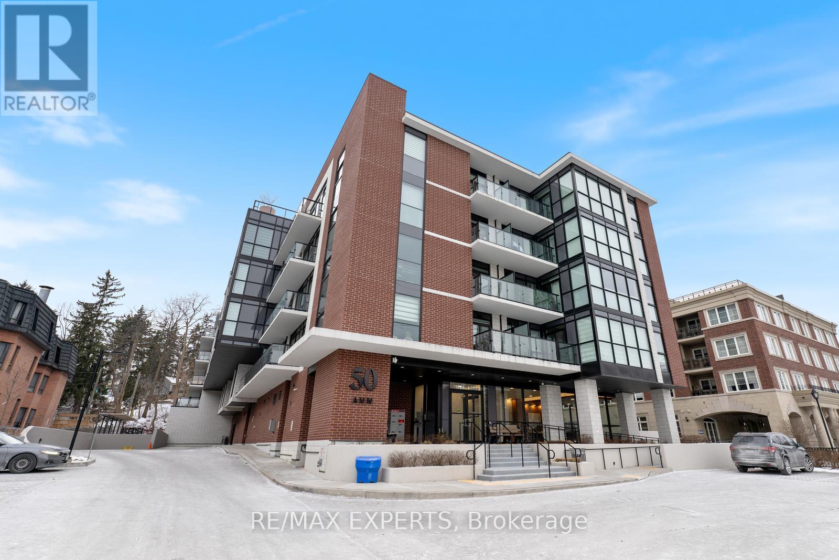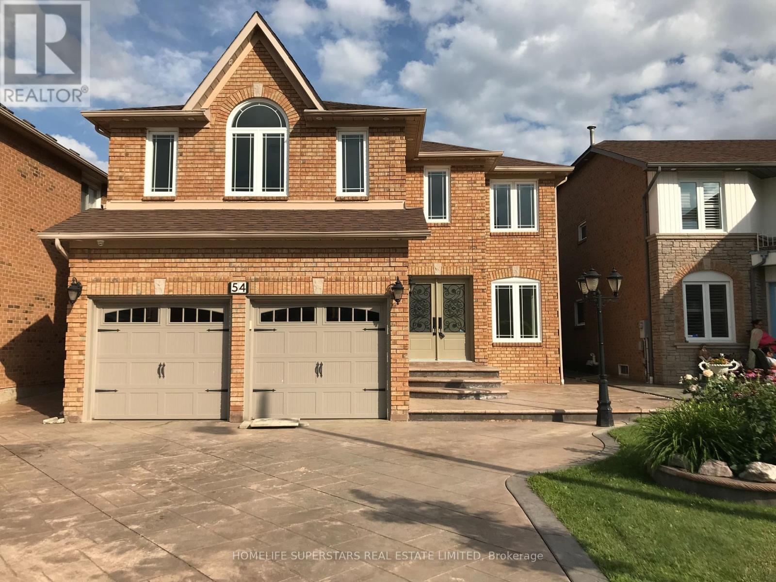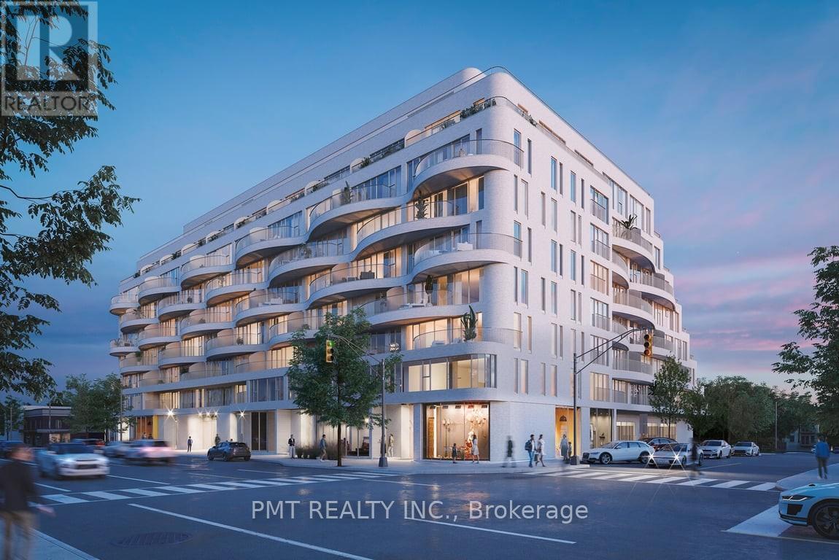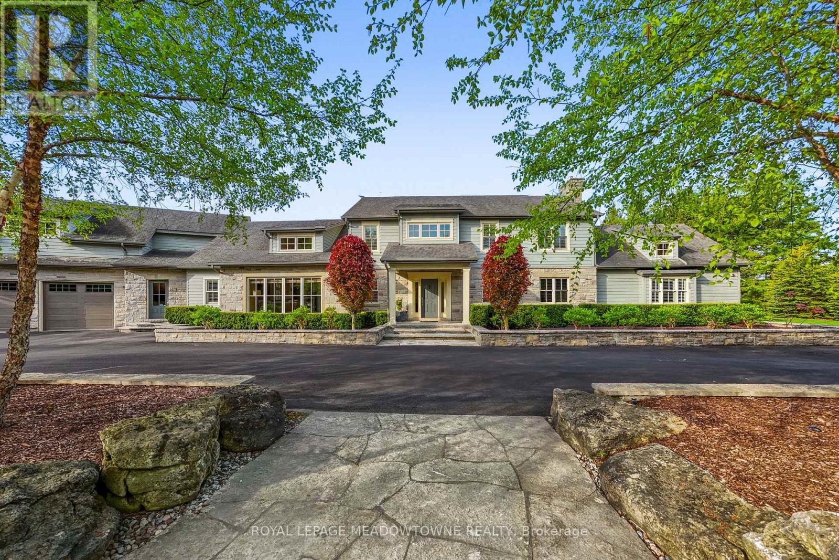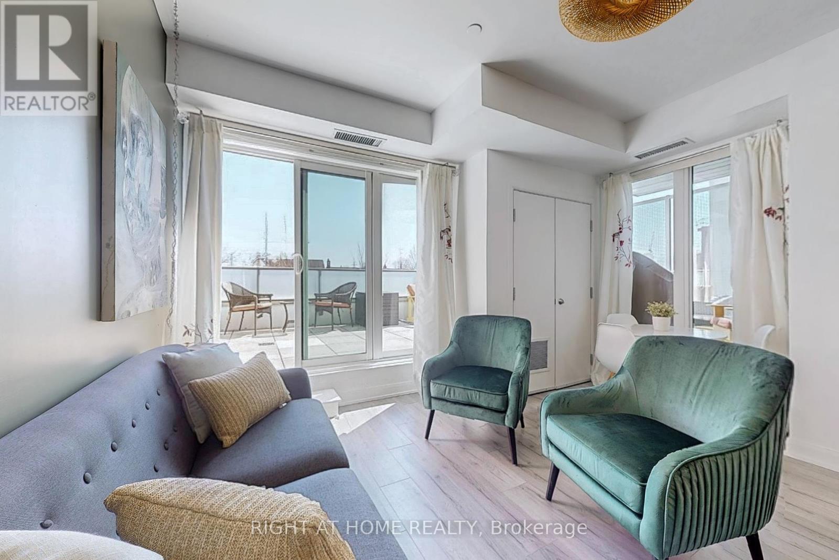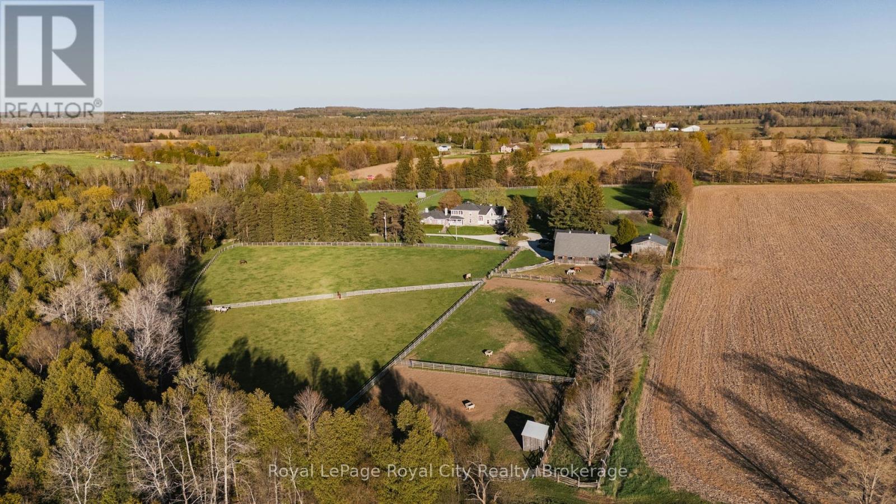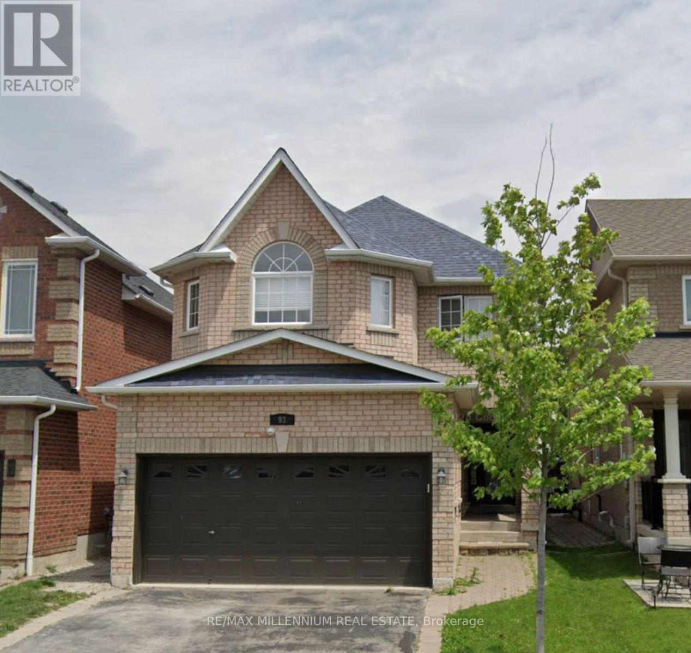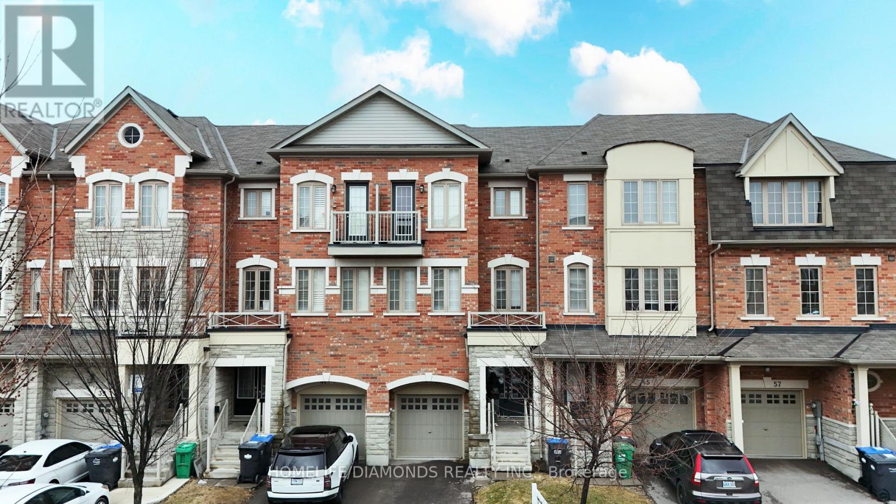Lot 59 Quaker Hill Road
Greater Napanee, Ontario
LOOKING FOR AN AFFORDABLE BUILDING LOT CLOSE TO THE BAY WITH QUICK ACCESS TO A BOAT LAUNCH? THENLOOK NO FURTHER THAN LOT 59 QUAKER HILLS RD IN DORLAND ONTARIO. THIS SUBDIVIDION COMMUNITY IS WELLORGANIZED WITH A DIVERSE MIXTURE OF CURRENT RESIDENCE WITH ROOM TO GROW. CLOSE TO GLENORA FERRY ANDPRINCE EDWARD COUNTY THIS PROPERTY ALLOWS FOR QUICK AND EASY ACCESS TO THE MANY WINERIES ANDSPECTACULAR ATTRACTION THAT PEC HAS TO OFFER. CENTRALLY LOCATED BETWEEN NAPANEE AND PICTON WITH ANEASY TRAVEL TO BATH AND ONWARD TO KINGSTON. WITH DRIVEWAY APPROVAL AND CULVERT ALREADY IN PLACEPLANNING YOUR NEW HOME BUILD IS ALREADY STEPS AHEAD OF THE OTHERS. INVESTING NOW WILL ALLOW YOU TIMETO PLAN THAT NEW HOME THE WAY YOU WANT WITH HELP FROM THE MANY LOCAL QUALIFIED CONTRACTORS THAT AREREADY AND ABLE TO GET YOUR HOME BUILT AND READY TO MOVE IN. QUICK CLOSING AVAILABLE FOR THOSEPARTIES EXCITED TO GET THE BALL ROLLING. BUYER TO DO THEIR OWN DUE DILIGENCE REGARDING BUILDING, TYPE ETC (id:59911)
Royal LePage Connect Realty
908 County Rd 42 Road
Athens, Ontario
This magnificent 28 acre property is your private oasis, complete with your own 5 acre lake. From the moment you arrive, you will be embraced by the natural beauty and serenity of the property. The beautiful spring fed quarry lake is perfect for swimming, paddle boarding, kayaking, and fishing. If relaxing is more your style you will enjoy sitting waterside under the cabana complete with a fireplace and ample space for entertaining. But that is not all!. You can explore the extensive number of groomed trails that span kilometers throughout the property, ideal for nature walks, biking, 4 wheeling and cross country skiing. The 4 bedroom, 4 bathroom home boasts just under 3800 sq. ft. of well appointed living space. Entertain with ease in the open concept kitchen which includes a large island, stainless steel appliances, and clean sight lines to the living room, dining room, and the lake. Conveniently located on the main level is the oversized primary bedroom retreat with an ensuite bathroom, walk in closet and a laundry room. The main level also features a second bathroom, mudroom and a spacious, versatile studio space. Upstairs you will find 3 more bedrooms, 1 with a ensuite and walk in closet, while the other 2 bedrooms-one with a second walk in closet share a large bathroom and secondary laundry. This property has so much to offer as a family home, weekend retreat, or a perfect place for events and weddings. The abundance of natural light, ample living space, and breathtaking views are not to be missed. (id:59911)
RE/MAX Rouge River Realty Ltd.
111 - 29 Lakewood Crescent
Kawartha Lakes, Ontario
LAKEWOOD CONDOMINIUMS-Suite 111 First time on market! Enjoy upgrades galore in the Trillium Model, one of only two spacious 1300 sq. ft. waterview Suites in this building. This property provides residents with direct access to Pigeon Lake and the Trent Severn Waterway. Very private end unit boasts gorgeous waterviews from primary rooms, a 12 x 12 covered deck, oversized windows with transom windows, a large custom designed pantry serving the kitchen finished with stone counters, ample cabinetry and S/S appliances (incl), in suite laundry, a spacious guest bedroom, King Sized Master suite with 4 pc. Ensuite and walk-in closet, french door entrance to the Familyroom/den/office and a 3 pc. bath w/step in shower cabinet. Easy breezy condo living in Bobcaygeon. Fees 681/mo. Covered parking, storage and secure entry with mailroom. Come see what the Buzz is all about at Lakewood! (id:59911)
Royal Heritage Realty Ltd.
315 - 50 Ann Street
Caledon, Ontario
Welcome to this beautifully appointed 2-bedroom, 2-bathroom condo, located in the vibrant heart of downtown Bolton. This bright and airy residence boasts an abundance of natural light, highlighting its modern finishes and open-concept design. The spacious living areas are perfect for both relaxation and entertaining, featuring sleek, contemporary touches that blend style and functionality seamlessly. The gourmet kitchen is a chef's delight, equipped with high-end appliances, elegant cabinetry, and ample counter space for meal preparation. The master suite offers a private retreat with an en-suite bathroom, while the second bedroom provides versatility for guests or a home office. situated in the heart of downtown Bolton, you'll be just steps away from premier dining, shopping, and entertainment options. (id:59911)
RE/MAX Experts
54 Hollybush Street
Brampton, Ontario
Prime Location in Sandringham Wellington Community. Located in a highly sought-after neighborhood, this spacious home offers convenient access to all essential amenities. Just minutes from Highway 410, Trinity Common Mall, schools, recreational centers, a Gurudwara, and a mosque.Featuring 4+1 bedrooms and three full bathrooms on the second floor, including two master bedrooms for added comfort and privacy. The property also includes an extra-wide driveway, ideal for multiple vehicles. (id:59911)
Homelife Superstars Real Estate Limited
602 - 689 The Queensway
Toronto, Ontario
A beautifully designed modern residence at 689 The Queensway, offering contemporary living in one of Etobicoke's most exciting new communities. This bright and airy unit features sleek finishes, an open-concept layout, and expansive windows that bring in plenty of natural light. Enjoy a stylish kitchen with stainless steel appliances, spacious living and dining areas, and a private balcony perfect for relaxing or entertaining. Located in a vibrant, growing neighborhood, you're just minutes from parks, top-rated schools, local shops, cafes, transit, and quick access to downtown Toronto or the lakefront. Live in style and comfort at Reina where thoughtful design meets unbeatable convenience. (id:59911)
Pmt Realty Inc.
13738 Sixth Line
Milton, Ontario
This fabulous rural retreat provides the ultimate escape from the everyday. As you approach this custom-built home, the stately gates, charming wood siding, stone accents and circular drive set the tone for the perfect country package beautifully secluded from the world. Rebuilt in 2006, this Bungaloft, with its convenient main floor primary suite design boasts a thoughtful, open layout that seamlessly connects spaces. The primary suite offers incredible views, a spacious walk-in wardrobe room and a lovely ensuite. The expansive Great Room flows into a modern gourmet kitchen with a stunning view from the kitchen sink! A cozy stone fireplace warms the dining room, while the home office, featuring custom woodwork, creates an ideal work-from-home setting. The main floor extends to a show stopping ~1,000 sq ft rear covered patio w/retractable Phantom screens, perfect for year-round outdoor living, complete with a built-in fireplace. Upstairs, one staircase leads to a loft area with two additional bedrooms and baths while the other staircase takes you to a home theatre or private bonus/guest room. The finished lower level includes two more bedrooms, a full bathroom, a large rec room, a cozy wood stove plus two entrances and oversized windows. Set on almost 34 acres, the stunning grounds feature natural stone paths, a picturesque stream running ~1,000' and maintained trails through the trees. The property also features an irrigation system. The incredible 3,000 sq ft custom-designed insulated garage/workshop with heating and water is perfect for a car enthusiast or woodworker. Additional features include geothermal heating (2018) and an 18kw generator. Over 5,100 sqft per MPAC This one-of-a-kind property, lovingly maintained in pristine condition, offers a peaceful sanctuary like no other! (id:59911)
Royal LePage Meadowtowne Realty
1038 Beachcomber Road
Mississauga, Ontario
Welcome to 1038 Beachcomber rd. in heart of Lakeview this Executive End-Unit Townhouse promises a blend of modern elegance and practical convenience. Backs onto lush green space offering peaceful views and tranquility a Private backyard oasis with beautiful landscaping and room to relax. Boasting 2 generously-sized bedrooms both with 4 Piece Ensuites. This home offers ample space for Executive family living. The main floor's 9ft ceilings, combined with large windows, fill the home with natural light. The large kitchen, equipped with a center island, quartz countertops, undermount sink and stainless steel appliances, is a chef's dream. The home's stone and brick facade exudes amazing curb appeal. **EXTRAS** Over $120 K in Builder upgrades, Roughed in Central Vac, Family Room access to Garage, and walk out to Backyard. Situated in the vibrant Lakeview community, this townhome is just minutes away from scenic waterfront trails, trendy cafes, and major highways, Pearson Airport and Go Transit. Enjoy the beauty of nature right outside your backyard while indulging in upgraded, modern living. (id:59911)
Sutton Group Elite Realty Inc.
202 - 385 Osler Street
Toronto, Ontario
Welcome to Suite 202 at The Scoop where modern living meets mindful design in the heart of Torontos vibrant Junction neighbourhood.This rare split 2-bedroom, 2-bathroom layout offers the perfect blend of functionality and flow, ideal for first-time buyers, young professionals, downsizers or growing families. The standout feature? A spectacular 450 sq.ft. private terrace with a gas line for BBQ your own serene outdoor oasis in the city, perfect for entertaining or simply unwinding after a long day.Inside, youll find a chef-inspired kitchen with quartz countertops, a sleek island for casual dining, and a stylish ceramic backsplash that ties the whole space together. The open-concept living area is bright and welcoming, designed for both comfort and conversation.This unit checks all the boxes for sustainable-smart living, and with only 72 boutique suites in the building, youll enjoy an elevated sense of community and privacy. TTC is right at your doorstep, and you're just minutes from Bloor GO Station, Black Creek Drive, and an endless list of trendy cafes, shops, parks, and local gems waiting to be explored.Suite 202 isnt just a condo its a lifestyle upgrade.Bonus: Furniture available for sale separately. Adirondack not included or available for sale Pls inquire with LA for details.Come experience this hidden gem in the Junction. Thoughtful design, unbeatable location, and a one-of-a-kind terrace this is home. (id:59911)
Right At Home Realty
5228 First Line
Erin, Ontario
Nestled on a picturesque lot in the charming small town of Erin, this exquisite hobby farm spans 71.91 acres of meticulously cultivated farmland. The property boasts a private pond, outbuildings, and lush pastures. The original stone farmhouse from 1861 has been thoughtfully preserved with stone feature walls blending the old with timeless updates. Upon entering, guests are welcomed into a meticulously designed interior filled with natural light and elegant hardwood floors.The chef's kitchen is the heart of this home, fit with white cabinetry, sleek countertops, and a charming farmhouse sink. A formal dining room, accommodating eighteen guests, offers a remarkable setting for gatherings, framed by large windows with sweeping field views. Multiple living spaces, including a rustic great room with exposed stone and a cozy den, provide an atmosphere of warmth and comfort. Upstairs, the spacious primary suite includes a five-piece en-suite and a walk-in closet. Just off this, find three beautifully appointed guest rooms.The backyard is an entertainer's paradise, featuring an in-ground pool, lounging areas, and a landscaped patio. This home also includes a three-bed, two-bath apartment with walk-out basement, creating two self-sufficient dwellings, ideal for multigenerational living. Enhancing the estate are substantial outbuildings, including a 30x34ft drive shed with a ten-foot sliding door, concrete floor, insulated walls, and hydro. The 50x35ft horse barn features 8 stalls [potential for 9], a feed/tack room, and StableComfort mats in each. Four large summer grazing paddocks and three small winter paddocks, all with run-in sheds, complete the setup. It has front and rear access, a hay loft for 1,000 bales. The 40x35ft garage is perfect for hobbyists, part of the original farm, was re-shingled in 2025. Chestnut Ridge Farms is a once-in-a-lifetime opportunity that epitomizes country living on a hobby farm, offering space to breathe, grow, and put down your roots. (id:59911)
Royal LePage Royal City Realty
93 Humbershed Crescent
Caledon, Ontario
Location, Location, Location! This spacious three-bedroom basement suite in a highly desirable West Bolton neighbourhood is a rare find. It features a separate entrance through the garage and is conveniently located near all amenities, within walking distance to schools ideal for a small family! This listing is for the lower portion only; the tenant will cover 30% of the utilities. The upgraded kitchen is perfect for family gatherings, and this unique 3 bedroom apartments are extremely hard to come by. You'll have one parking spots available in the driveway (garage not included). (id:59911)
RE/MAX Millennium Real Estate
43 Sprucewood Road
Brampton, Ontario
ATTN FIRST TIME BUYERS/ INVESTORS!!!! Bright, Spacious, Executive 3 bedroom Townhome! FREEHOLD! 3 Car Parking. Direct Exterior Access to your Private Backyard! Perfectly situated in the desirable Heart Lake East community! With direct garage access, no sidewalk!, a private backyard, and close proximity to the breath-taking Heart Lake Conservation Park, highway 410, Trinity Commons shopping, Brampton Civic hospital, Turnberry Golf Club, parks, nature trails, excellent schools, and more, this home has it all!!! Ideal for families. (id:59911)
Homelife/diamonds Realty Inc.



