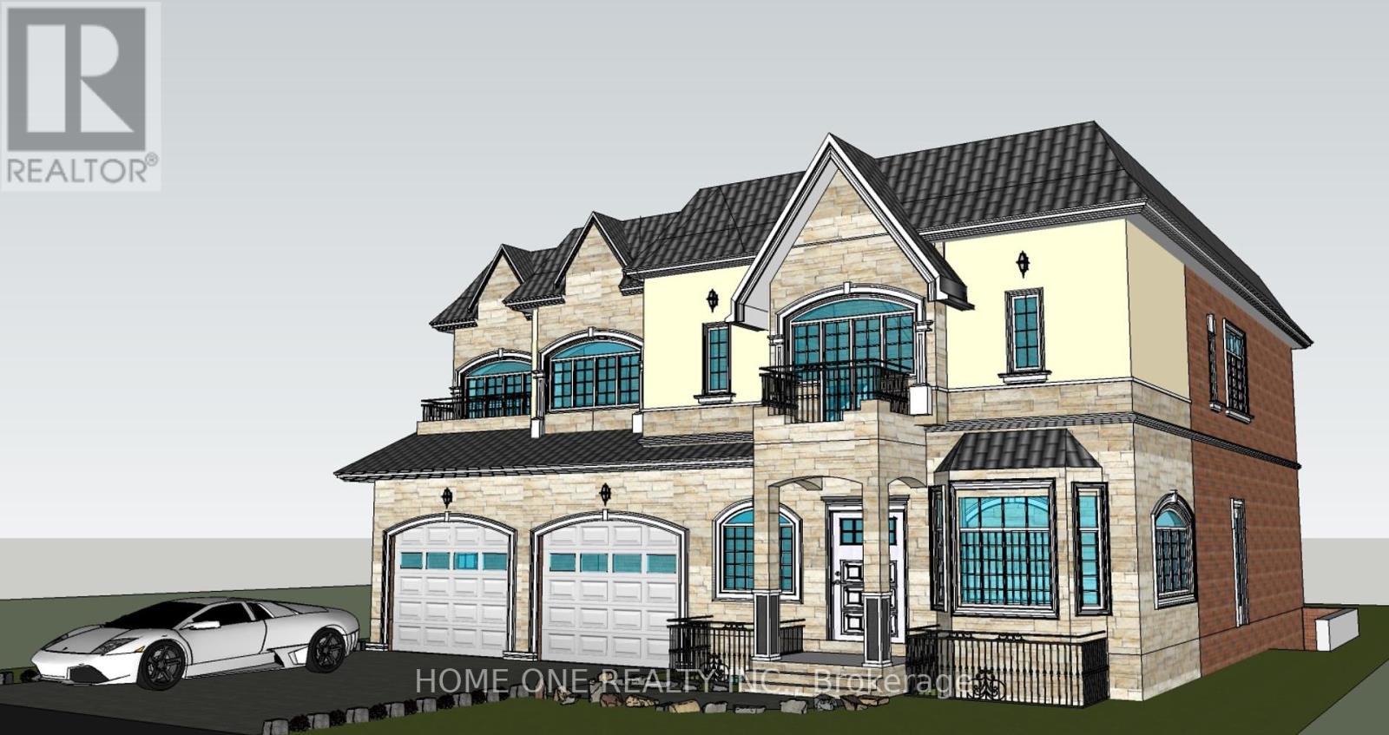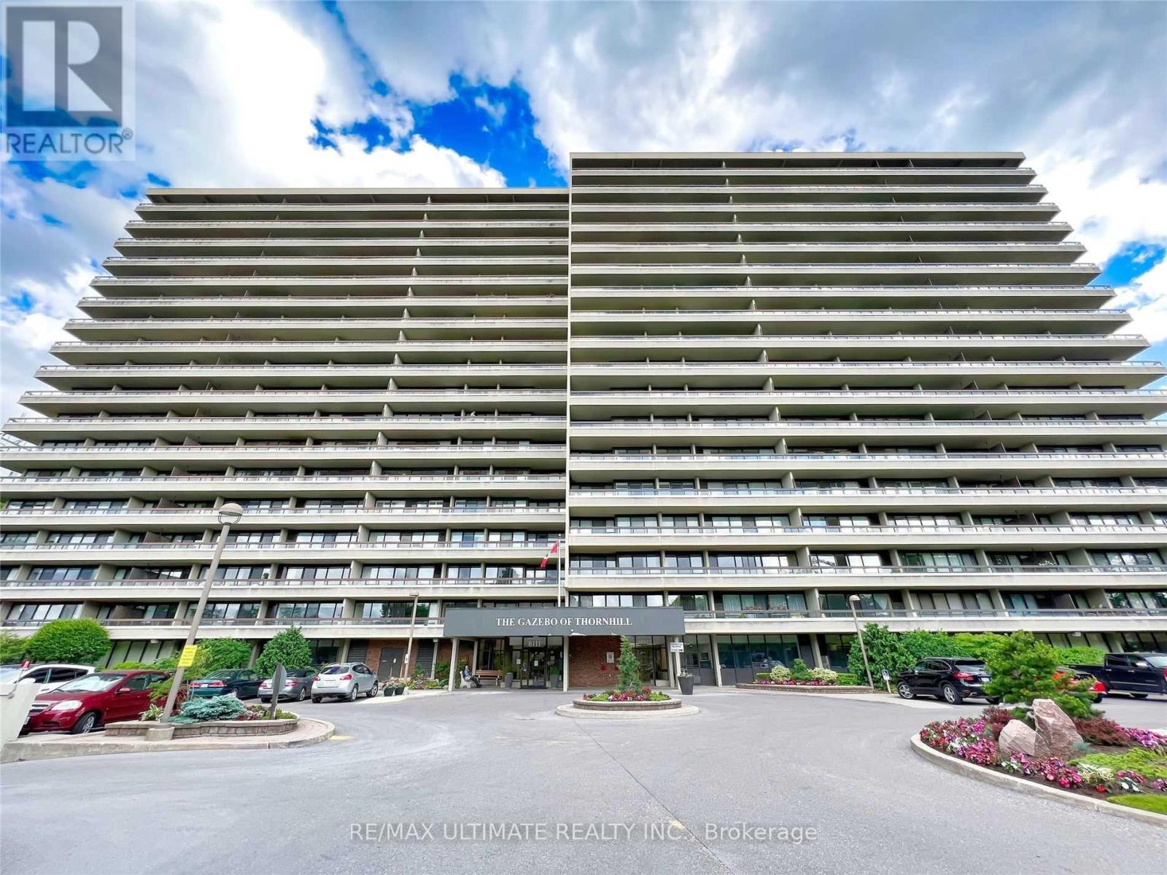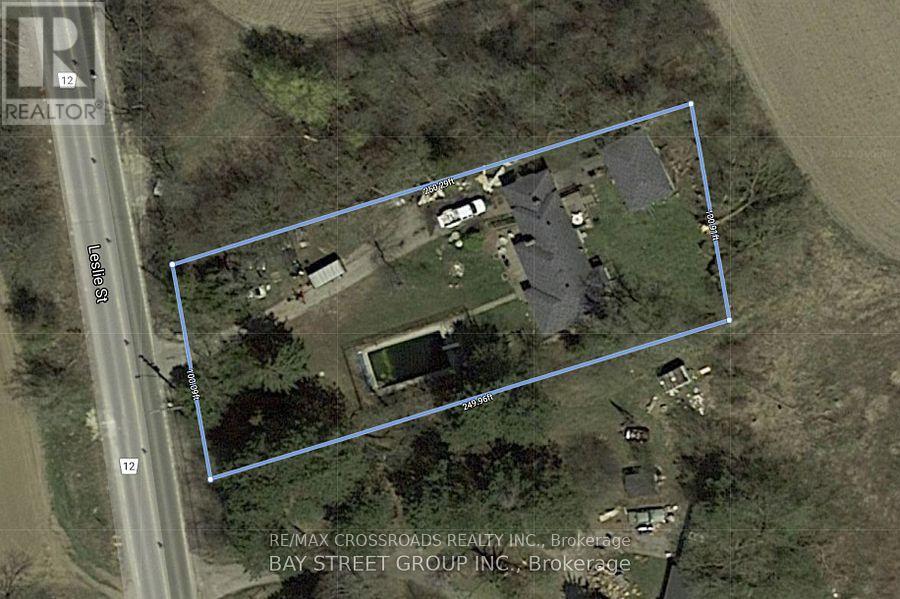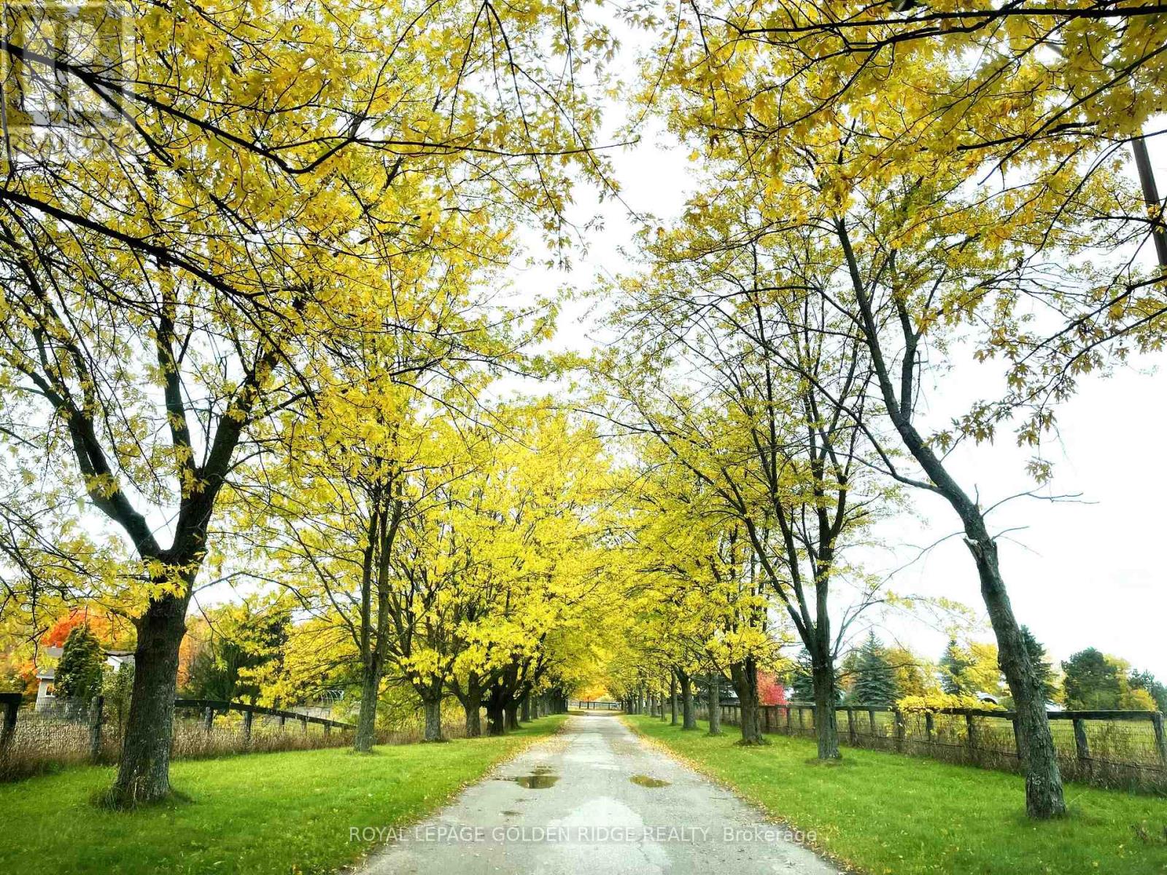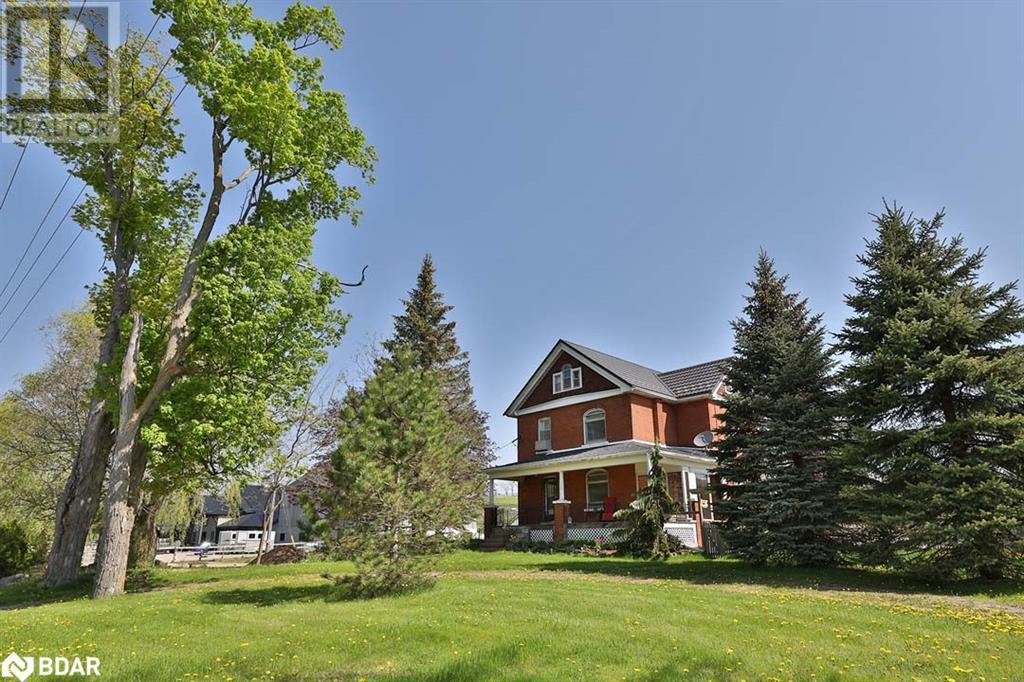62 Peter Street
Markham, Ontario
A Quiet Home conveniently Located In Markham, Well-Maintained Bungalow Within This Friendly Neighborhood Is One Of The Few Reminding Lot That Are Allowed To Rebuilt, This 66 x 134 feet Wide Lot Is A Developer's Dream Or It Is As Well Suitable For Families To Call It Home. Fully Renovated Basement With Kitchen & Bath Is Suitable As A In-Laws Suite, Must See. 24 Advanced Notice Required For Showing. (id:54662)
Home One Realty Inc.
912 - 8111 Yonge Street
Markham, Ontario
Spacious 3 Bedroom In The Prestigious Thornhill Gazebo. All Inclusive Cable and Internet. Fantastic Layout With Large Balcony And Huge Laundry Room With Great Storage. Fantastic views. Many Shops, Restaurants, Transit Nearby. All Inclusive, Including Cable TV and Internet. In A Fantastically Managed Building. You Will Love To Live Here. One Parking And One Locker Included. This can be your forever home. Do not miss out! (id:54662)
RE/MAX Ultimate Realty Inc.
6 Mcclenny Drive
Aurora, Ontario
Extremely Beautiful Ravine Home In South Aurora. Lots Of Natural Sunlight. Great Layout With Hardwood Floor. Modern Kitchen W/Ss Appl. Grant Counter, Brkfast Area, Great View Of In-Ground Pool At B/Yard, 4 Bright Bedrooms 2nd Floor Washrooms Has Heated. Main Floor Laundry. Near All Amenities, School, Park, Shopping And More... (id:54662)
RE/MAX Hallmark Realty Ltd.
1005 - 7440 Bathurst Street
Vaughan, Ontario
Beautifully and Fully renovated Condo with a spectacular East View. Just under 1300 Sqft this well appointed condominium unit features smooth ceilings, a gorgeous kitchen, granite counter-top, glass tile backsplash, stainless steel appliances. Totally renovated bathrooms. Wainscoting, crown molding, extended baseboards and trim. Gorgeous laminated floors throughout. Primary ensuite has a separate tub and shower stall. The unit also includes a separate storage locker. Close walk to Mall, grocery shopping, places of worship, library, Public transportation, With easy access to all Hwy 7 & 407. (id:54662)
Sutton Group-Admiral Realty Inc.
11631 Leslie Street
Richmond Hill, Ontario
Opportunity knocks! Great lot located at center of Richmond hill( Leslie/19th). Surrounded by newly built Multi Million homes and Newly developing Homes(townhomes across the street). Great potential for investors! Great land values! (id:54662)
RE/MAX Crossroads Realty Inc.
13682 Warden Avenue
Whitchurch-Stouffville, Ontario
Location, Location, Location!Corner lot located on two main roads with heavy traffic, 25.41 acres beautiful land with one detached 6 bedroom house, two Outside Buildings With 2 Bedroom Apartments Each. 23 Stall Paddocks,ravine,and pond.4 MINUTES to Hwy 404,just south of Whitchurch Highlands Public School, great opportunity to investment. (id:54662)
Royal LePage Golden Ridge Realty
15 - 1 Bonis Avenue
Toronto, Ontario
* Excellent Location * Modern Professional Building In Prime Scarborough Area * 1,100 SF Ground Level Plus Basement Well Suited For Medical, Retail & Profession Use * Plaza Is Located Near Kennedy/Sheppard At The SE Corner Of Birchmount/Bonis Surrounded By Thousands Of Highrise Buildings, Walmart & Other Major Retailers * Unit Comes With Washroom & Sink * NO FOOD and NO CANNABIS * Unit Is Separately Metered * Tenant Pays For All Utilities * (id:54662)
Homelife New World Realty Inc.
Th19 - 1245 Bayly Street
Pickering, Ontario
Welcome to this beautiful, recently built 1+Den townhome with a modern layout and stylish design. The home features bright, spacious rooms and a private rooftop deck, ideal for relaxation or entertaining. Inside, you'll find an expansive open-concept living area with large windows and a walk out to a generous balcony. The chef-inspired kitchen is equipped with stainless steel appliances, an island, and quartz countertops, offering ample space for cooking. The home includes a cozy bedroom plus den, sunny bedrooms, and a walkout to another balcony. Additional perks include underground parking and a large storage locker. This home is perfectly situated, just a short walk to the GO station, with easy access to Highway 401. Its only 3 minutes to Pickering Town Centre, nearby grocery stores, and a variety of restaurants. Lake Ontario, the marina, and Frenchman's Bay are just minutes away. Amenities offered include an outdoor pool, gym, sauna, Security and a party room. (id:54662)
Orion Realty Corporation
3606 - 397 Front Street W
Toronto, Ontario
Welcome to your Dream Home in the Heart of Toronto! Just steps from the Blue Jays' home field and the iconic CN Tower, with easy access to The Well for fabulous shopping and dining. Apex Condos at 397 Front Street West offers the Ultimate Downtown Lifestyle. This 1-Bedroom plus Den condo stands out from the rest. Upon entering, you're immediately greeted by breathtaking, unobstructed views that span northeast and west, capturing the sparkling city lights, sunrise, and stunning sunsets over Lake Ontario. The corner unit overlooks a park to the north on Spadina, with an off leash dog park, providing a serene contrast to the vibrant city below. The condo features a generous, separate kitchen off the dining area, perfect for meal preparation and entertaining. The kitchen has high-end, like-new black stainless steel appliances, and a sleek glass cooktop. A matching high-end washer and dryer set, adds to the convenience and luxury of this space. The open-concept living room is flooded with natural light through floor-to-ceiling windows, offering a perfect setting for entertaining or simply enjoying the stunning views from both inside and your private balcony. The spacious bedroom serves as your personal retreat, comfortably fitting a king-sized bed and additional furniture, with ample storage in a large closet. Apex Condos boasts exceptional amenities, including a saltwater swimming pool, spa, hair salon, gym and even a movie theatre. The well-maintained building has recently completed renovations of public spaces and elevator upgrades, ensuring a modern and comfortable living experience. The pet-friendly building offers well-insulated suites for added peace and quiet. Additional perks include a convenient parking space right at the elevator lobby entrance, a 24/7 convenience store downstairs and close to the Entertainment and Theatre Districts, and Restaurants. This loved and well-kept suite is a rare find, offering the perfect blend of city living and personal comfort! (id:54662)
Royal LePage/j & D Division
3805 - 55 Bremner Boulevard
Toronto, Ontario
Luxury Maple Leaf Square, South Tower 1Br+Den Suite W/Stunning High Floor Eastern View. Unbeatable location!! Enjoy Beautiful Sunrise Scenery. Floor To Ceiling Window, Delightful Open Concept Layout, 9 Ft Ceiling. Modern Kit W/ Backsplash, Granite Top & Centre Island. Direct Connect To Scotiabank Arena, PATH, Union Station. Longos Supermarket on the first level. You can go to shops, supermarket, restaurants, LCBO, bank and other amenities without going outside!! Loaded Facilities Included Fitness, Indoor & Outdoor Pool, Party Rm. 24 Hrs Concierge. Vibrant Area Close To All Amenities. Parking is included. Easy access to highway. (id:54662)
Homelife/vision Realty Inc.
1694 Centre Rd
Carlisle, Ontario
Spectacular “State-of-the-Art” Equestrian Facility with two large houses and additional modern staff accommodation, located on 12 acres in the sought after affluent community of Carlisle. Designed by the current owner and built by “Post Farm Structures” in 2013. A total of 31 stalls creatively laid out within wood clad walls, high vaulted ceilings and an adjoining updated bank barn. All stalls are rubber matted and predominantly 12x12’, 4 of which convert to 2 foaling boxes. There are 2 large wash stalls, a feed room and ample hay/shavings storage. Within the main barn there are also 2 heated studio spaces, 31 tack lockers, 2 offices, 2 laundry rooms and 2 three piece bathrooms. The heated viewing room adjacent to the 78'8 x 203'4 sand and fiber indoor arena has a full kitchen/dining area and a balcony overlooking the paddocks. Outside there is a second large sand and fiber arena, septic system (2014), and 11 post and rail paddocks with access to hydro and water. The main residence is a lovely 4 bedroom, century brick, 2.5 story dwelling in excellent condition and currently tenanted. The 2nd dwelling, also tenanted, open-concept main floor, 3 bedrooms, 3 bathrooms. Plus modern 2 bedroom open-concept self-contained studio with a separate entrance. Quick access to the 401, 407 and QEW and an easy access to Waterdown, Burlington/Oakville, Milton, Guelph. Additional 12+ adjoining acres available to purchase and to be negotiated in a separate contract. (id:54662)
Royal LePage Signature Realty
8747 10th Line
Essa, Ontario
NEARLY 3,100 SQ FT BUNGALOW FEATURING IN-LAW POTENTIAL NESTLED ON 83.47 ACRES WITH WORKABLE LAND & MINUTES TO BARRIE! Nestled on an expansive 83.47 acres of fields and forest, this spacious bungalow offers a very private setting just a 5-minute drive from Barrie. Boasting agricultural and environmental protection zoning, the property features a wide assortment of trees including cherry, Cortland apple, lilac, crab apple, pear, McIntosh apple, and more. Approximately 35 acres of the land are dedicated to workable fields currently used as hay fields. Ample driveway parking for up to 20 vehicles. Step inside to discover nearly 3,100 finished square feet of living space, with hardwood and laminate flooring throughout most of the home. The generously sized eat-in kitchen presents ample cabinetry, stainless steel appliances, and a tile backsplash. The primary bedroom is complete with a walk-in closet and ensuite while the main bathroom boasts a large soaker tub and separate shower. Descend to the finished basement with a separate entrance, offering in-law potential and a bathroom rough-in. Enjoy the spacious covered back porch and patio area overlooking the tranquil property. Updates include newer shingles, attic insulation, a sump pump, a pressure tank, and appliances. Multiple 100 amp electrical panels, a water softener, and a drilled well ensure convenience. With the included 8 x 10 shed for additional storage space, absence of rental items, and low property taxes, this property offers a rare opportunity to embrace country living without sacrificing convenience! (id:54662)
RE/MAX Hallmark Peggy Hill Group Realty Brokerage
