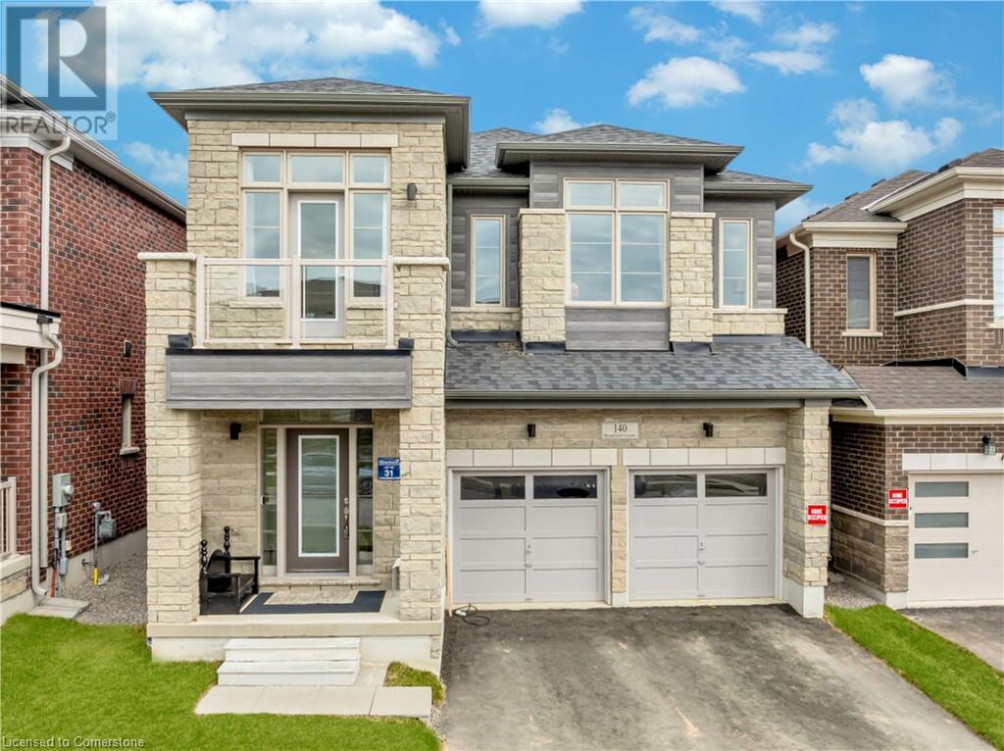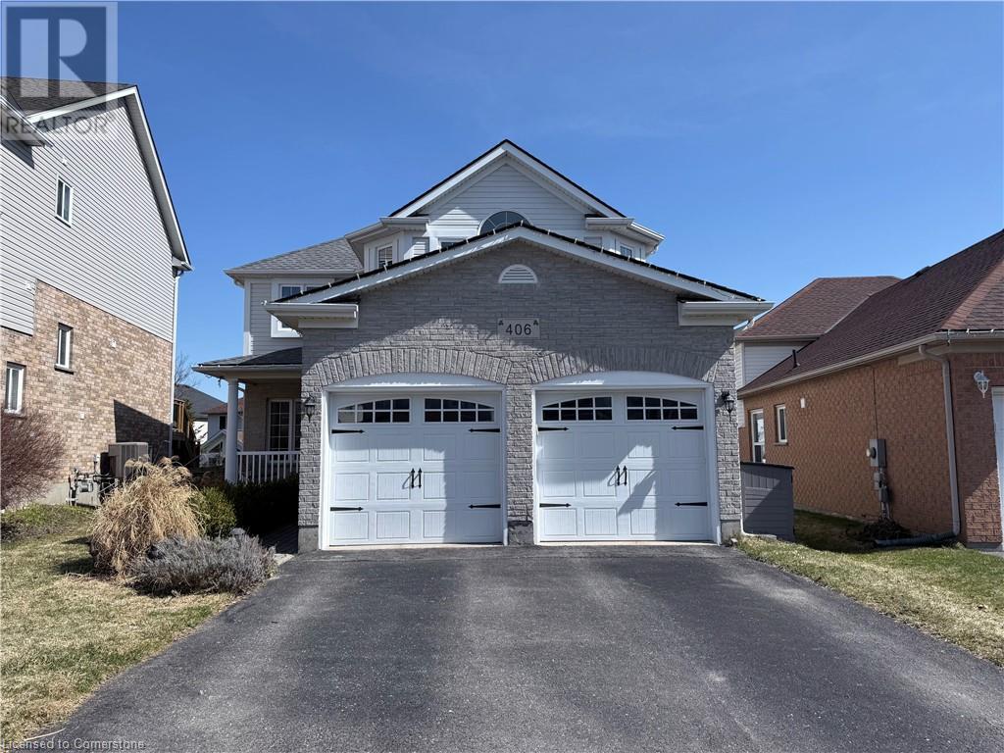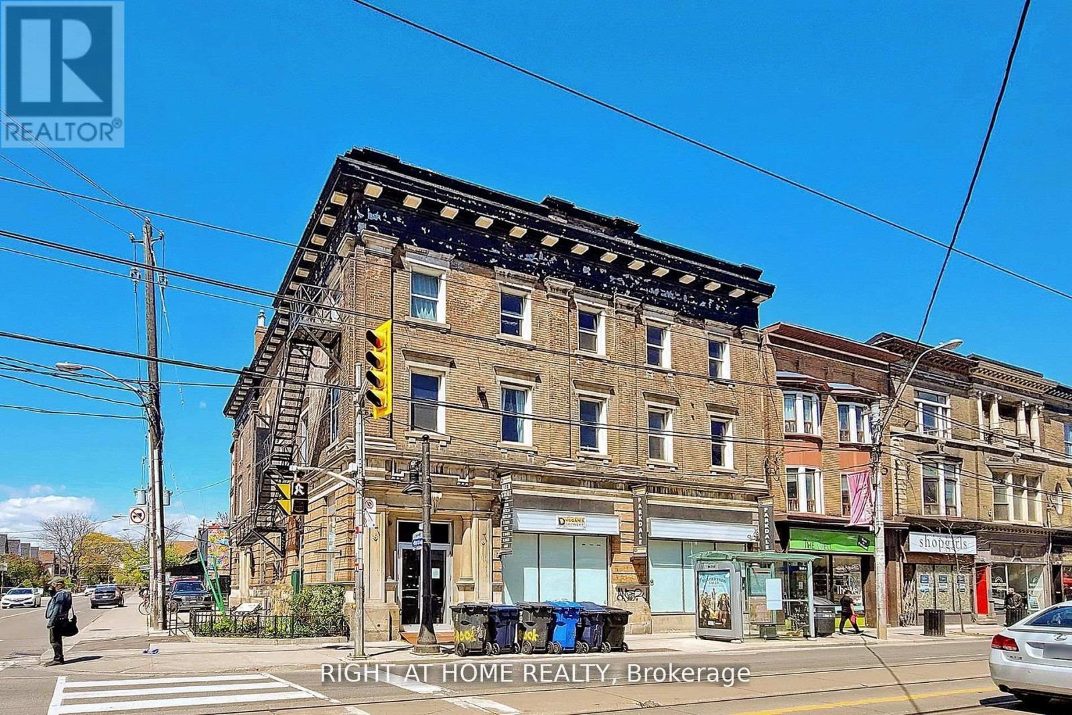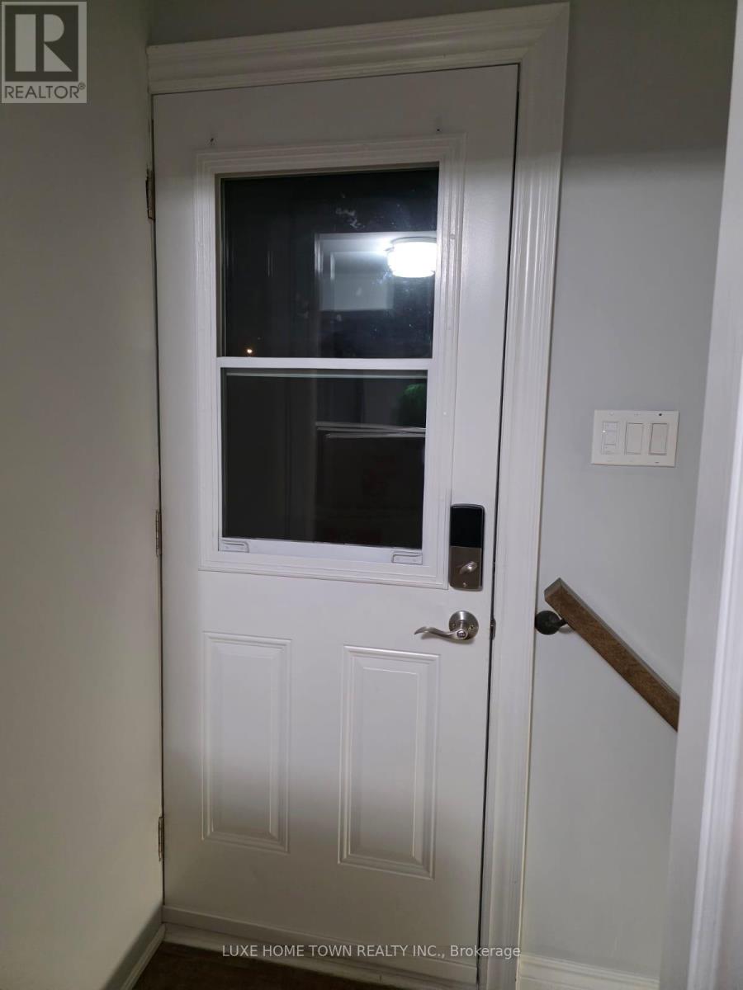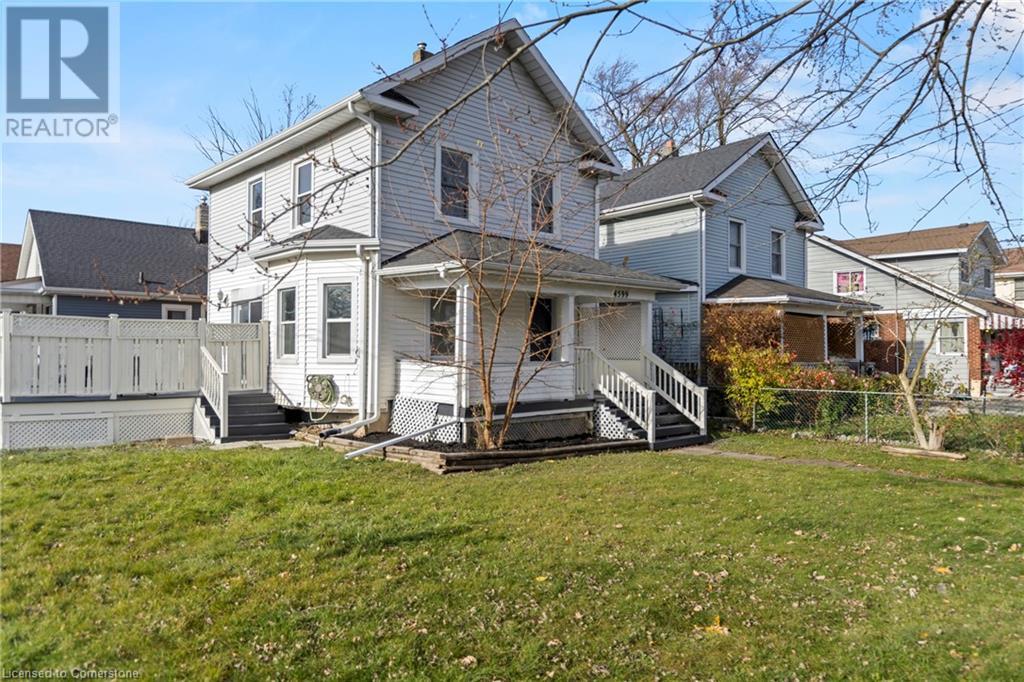140 Bloomfield Crescent
Cambridge, Ontario
Welcome to 140 Bloomfield Crescent, Cambridge in the prestigious Hazel Glenn community. Set on a premium ravine lot, this brand-new 2024-built home is not just a house — it's a lifestyle. Backing onto lush green space with NO REAR NEIGHBOURS, all within minutes of Highway 8 & Cambridge’s charming downtown. Architecturally designed elevations showcase a beautiful blend of stucco, natural stone, clay brick, giving the home a timeless curb appeal. Step inside & feel the difference. From the soaring 9Ft Ceilings Both on the MAIN & UPPRER floor to the elegant solid wood doors, wide trim & ENGINEERED HARDWOOD FLOORING, this home is built to an uncompromising standard rarely found today. With over 3,000 sq ft of beautifully finished space, the open-concept Featuring sunlit living & dining areas which are expansive, with coffered ceilings ideal for both relaxed family living & elegant entertaining. The cozy family room, with a sleek electric fireplace, invites you to gather & unwind. Kitchen features crisp white cabinetry, premium stainless steel appliances & an oversized island. A private deck overlooks the tranquil ravine, offering a picture-perfect setting. The dedicated main floor office provides a quiet, inspiring space to work from home. Main Floor laundry & 2pc Powder room completes the main level. Upstairs, the primary suite boasts a grand double-door entrance, a large walk-in closet & a spa-like 5pc ensuite with designer finishes. 2 additional bedrooms each have their own private ensuites, with one featuring a balcony retreat. The remaining two bedrooms are connected by a Jack-and-Jill bathroom, making this home ideal for families of all sizes. The unfinished walkout basement offers endless potential: a home theatre, gym, in-law suite or entertainment hub, choice is yours. Located just 3 minutes from Cambridge’s vibrant core, you’ll have convenient access to a full range of urban amenities. Don't Miss this amazing opportunity, Schedule your private showing today. (id:59911)
RE/MAX Twin City Realty Inc.
18 Creek Ridge Street
Kitchener, Ontario
Welcome to your dream home in the sought-after Doon South community—a SOPHISTICATED two-story gem that effortlessly blends style and function. This ELEGANT open-concept main floor features a stunning, modern kitchen that flows seamlessly into a bright and airy living space, complete with large windows that flood the home with natural light. The dining area opens directly to a private backyard, ideal for summer evenings and weekend gatherings. Upstairs, you’ll find a luxurious primary suite with an incredible walk-in closet and spa-like ensuite, along with the convenience of an upper-level laundry room. With tasteful finishes throughout and located in one of the most desirable areas of the city, this home is a rare find that truly checks all the boxes. Measurements as per iguide. (id:59911)
Royal LePage Wolle Realty
406 Woodrow Drive
Waterloo, Ontario
Located in the desirable Laurelwood neighborhood, this stunning home offers 4 spacious bedrooms upstairs, including 2 master suites, making it perfect for families or those who value privacy and comfort. Recent upgrades include fresh paint throughout the main floor and upstairs hallway, newly renovated bathrooms, and a modern kitchen with sleek granite countertops. The open-concept design seamlessly connects the kitchen, dining, office, and living areas, with sliding doors leading to a large backyard deck. The main master suite boasts with a newer luxurious ensuite, and a walk-in closet. The fully finished basement includes a wet bar, and is rough-in ready for a home theatre—an entertainer's dream. This home is also carpet-free, providing easy maintenance and a modern look. Conveniently located near top-rated schools, shopping, and scenic trails, this home offers both comfort and convenience in one of Waterloo's most sought-after areas. (id:59911)
Smart From Home Realty Limited
14 Old Main Street S
Norfolk, Ontario
Attractive 7.3 % cap rate on this nicely modernized and updated Triplex. Situated on a very large lot with two separate driveways one of them is double wide and both would accomodate atleast 6 vehicles. Oversized single car detached garage is used for storage for two of the tenants and is a great addition to this property. Three self contained units all with completely separate Heating, hydro meters and water meters. All units have had extensive work done to drywall, electrical, plumbing, windows, doors, trim and modern cosmetics. The lower unit offers two bdrms an open concept great rm which encompasses living/eat-in kitchen and an updated 4 pc bathroom. The second level is well laid out also with 2 spacious bedrooms, an eat-in kitchen, living rm and 4 pc bathroom. The third level is an open concept Bachelor unit which shows great and offers lots of modern flooring, kitchen cabinetry and decor. All units have their own laundry facilities and include Fridges, stoves, washers, and dryers. New staircase to units 2& 3. Deep backyard with plenty of parking on both sides of the home. Don't miss out on this amazing opportunity. (id:59911)
RE/MAX Twin City Realty Inc.
112 - 435 Hensall Circle
Mississauga, Ontario
Stunning 4-Bedroom Plus Den Townhome in the Heart of Mississauga! Welcome to this beautifully upgraded, move-in ready townhome nestled in one of Mississauga's most desirable and peaceful communities. This rare gem features 4 spacious bedrooms, 9-ft ceilings on the main floor, and high-end finishes throughout, offering modern elegance and comfort in every corner. Enjoy the glow of pot lights, a luxurious master ensuite, and a sleek kitchen complete with stainless steel appliances. With a separate basement entrance through the garage, this home also offers fantastic flexibility and potential. Located in a well-maintained, quiet complex with a low maintenance fee of only $138.80, you're just minutes from GO Transit, major highways, Square One, Sheridan College, UTM, Port Credit, and more. Dont miss your chance to own this exceptional property in an unbeatable location! (id:59911)
First Class Realty Inc.
1346 Queen Street W
Toronto, Ontario
Ideal Corner At Queen & Brock (South Parkdale)! Approximately 3100 Sq Feet On Main Level Retail Space! Fronting A Hight Traffic Intersection Offering Superb Exposure, Multiple Uses, Waiting To Be Fitted To Your Business Needs. Offering Hight 14" Ceilings, Customer Washrooms On Main Floor And Much More. Fully Functional Basement With Separate Entrance Has Additional 2500 Sq Feet. Must See! (id:59911)
Right At Home Realty
125 Alicewood Court
Toronto, Ontario
A combine kitchen and living room, and one parking on the driveway . Family-oriented responsible for 35% of all utilities. Bright 1 Bedroom And 1 Washroom with Separate entrance. The unit features, grocery stores, pharmacies ,shopping centers and a variety of other amenities. Tenant will beneighborhood, this residence is within easy walking distance to parks, schools, COLLEGE. (id:59911)
Luxe Home Town Realty Inc.
3706 - 33 Shore Breeze Drive
Toronto, Ontario
Waterfront 2+Den Condo in Jade Stunning Southeast View! Beautifully fully furnished with a spacious 2+Den layout, this condo offers breathtaking southeast views. Enjoy walk-outs to an oversized balcony from both the living/dining area and bedrooms. The luxury kitchen features marble countertops, a marble shower backsplash, stainless steel appliances, a purified water tap, and sleek frameless mirrored closets.Experience the best of waterfront living with an outdoor pool and hot tub overlooking Lake Ontario. Just steps from the lake, TTC, highways, 24-hour Metro grocery store, scenic trails, restaurants, cafes, and all that Torontos vibrant waterfront has to offer. (id:59911)
Royal LePage Real Estate Services Ltd.
4599 Fourth Avenue
Niagara Falls, Ontario
Welcome to this charming 3-bedroom, 1-bathroom two-storey home located in the heart of Niagara Falls. The interior has been tastefully updated to ensure modern comfort and appeal, featuring new windows and appliances installed, alongside a contemporary kitchen redesign completed in 2021. The basement foundation was fully waterproofed in 2021, along with drainage improvements around the foundation. In 2024, fresh new ceilings in the kitchen and living room were installed along with a fresh coat of paint was added to the entire home, promising a bright and airy ambiance throughout. Outdoor enthusiasts will love the large deck, perfect for entertaining or quiet relaxation, as well as the expansive fenced-in yard providing ample space for children or pets to play. The property includes a 4-car driveway, accommodating family vehicles or guests with ease. Adding to the family friendly neighbourhood directly across the street is Maple Street Park, residents will enjoy immediate access to green spaces and recreational opportunities. Reach out today for the full list of updates and schedule a viewing to experience all that this home has to offer. (id:59911)
RE/MAX Escarpment Realty Inc
RE/MAX Escarpment Realty Inc.
64067 Wellandport Road
Wainfleet, Ontario
Hobby and equestrian farm, or homesteader enthusiasts, this 10.03 acre property is perfect for those looking to embrace a rural lifestyle. Featuring a 30’x40’ barn with 7 horse stalls measuring 9’ x 10’ each, a tack room, and concrete walkway. A 50’x60’ riding arena. (1991), with two 12 x12’ doors. Water for barn available from well in garage. Outbuildings include a 16’x24’ detached garage, concrete floor & hydro.There are several paddocks. There is a large pond approx. 50’ across and 15’ deep.The lovely rear yard has a 10’x12’ garden shed, & 8’x15’ shelter with a screened in front section, a 14’x20’ deck with a pergola as well as above ground pool installed in 2018.The home features a kitchen with granite counters, ceramic backsplash, a cooktop, built-in oven and laminate flooring. Formal dining room has laminate flooring & door to covered front porch. Living room includes a propane fireplace. Office/den on the main level has laminate flooring. Updated main floor 4-piece bath. Laundry and utility room just off the mudroom. 2nd floor has updated flooring throughout. Master bedroom features a 3-piece ensuite bathroom a soaker claw-foot tub, linen closet and walk-in closet. 2nd and 3rd bedrooms have updated flooring and single closets. The majority of windows were replaced approx 15 years ago. Vinyl siding exterior. Shingles approx. 15 years old (40 year shingles). Field stone foundation. Double wide gravel driveway can park up to 6 cars. (id:59911)
RE/MAX Escarpment Realty Inc.
64067 Wellandport Road
Wainfleet, Ontario
Hobby and equestrian farm, or homesteader enthusiasts, this 10.03 acre property is perfect for those looking to embrace a rural lifestyle. Featuring a 30’x40’ barn with 7 horse stalls measuring 9’ x 10’ each, a tack room, and concrete walkway. A 50’x60’ riding arena. (1991), with two 12 x12’ doors. Water for barn available from well in garage. Outbuildings include a 16’x24’ detached garage, concrete floor & hydro.There are several paddocks. There is a large pond approx. 50’ across and 15’ deep.The lovely rear yard has a 10’x12’ garden shed, & 8’x15’ shelter with a screened in front section, a 14’x20’ deck with a pergola as well as above ground pool installed in 2018.The home features a kitchen with granite counters, ceramic backsplash, a cooktop, built-in oven and laminate flooring. Formal dining room has laminate flooring & door to covered front porch. Living room includes a propane fireplace. Office/den on the main level has laminate flooring. Updated main floor 4-piece bath. Laundry and utility room just off the mudroom. 2nd floor has updated flooring throughout. Master bedroom features a 3-piece ensuite bathroom a soaker claw-foot tub, linen closet and walk-in closet. 2nd and 3rd bedrooms have updated flooring and single closets. The majority of windows were replaced approx 15 years ago. Vinyl siding exterior. Shingles approx. 15 years old (40 year shingles). Field stone foundation. Double wide gravel driveway can park up to 6 cars. (id:59911)
RE/MAX Escarpment Realty Inc.
552 Southridge Drive
Hamilton, Ontario
SPACIOUS 4 Lvl BACKSPLIT in the Quiet Family Friendly Mountview Neighborhood on the Desirable WEST Mt. This Home is MUCH BIGGER than it Looks! 1,978 sq ft of Finished Living Space 3+1 BEDS, 2 Spacious 4 Pc BATHS. FEATURES Incl: Covered Front Porch, Inside Entry from Garage, Parking for 4, O/C Main Lvl with VAULTED Ceilings, Granite Breakfast Bar seats 4, Carpet-free, Primary Bedroom has Two Closets, Bright Oversized Family Rm with egress windows, Pot lights & Dbl Closet, Lrg Bsmt Bedroom – Perfect for a teen Retreat! Relax or Swim Year-Round in the Swim Spa! (2020) The fully fenced backyard is extra deep (155ft lot) with a charming garden Shed & shaded Deck. Ideally located! Close to Parks, Trails, Schools, Shops & Restaurants. Commuters have Easy Access to the Linc & 403. This home is a MUST SEE! (id:59911)
One Percent Realty Ltd.
