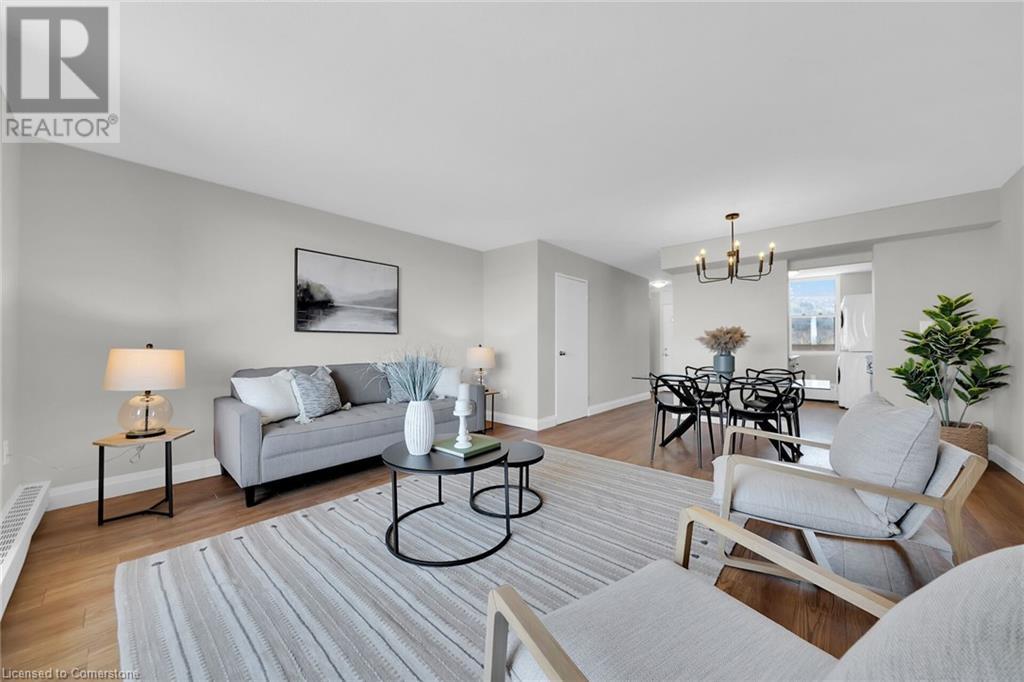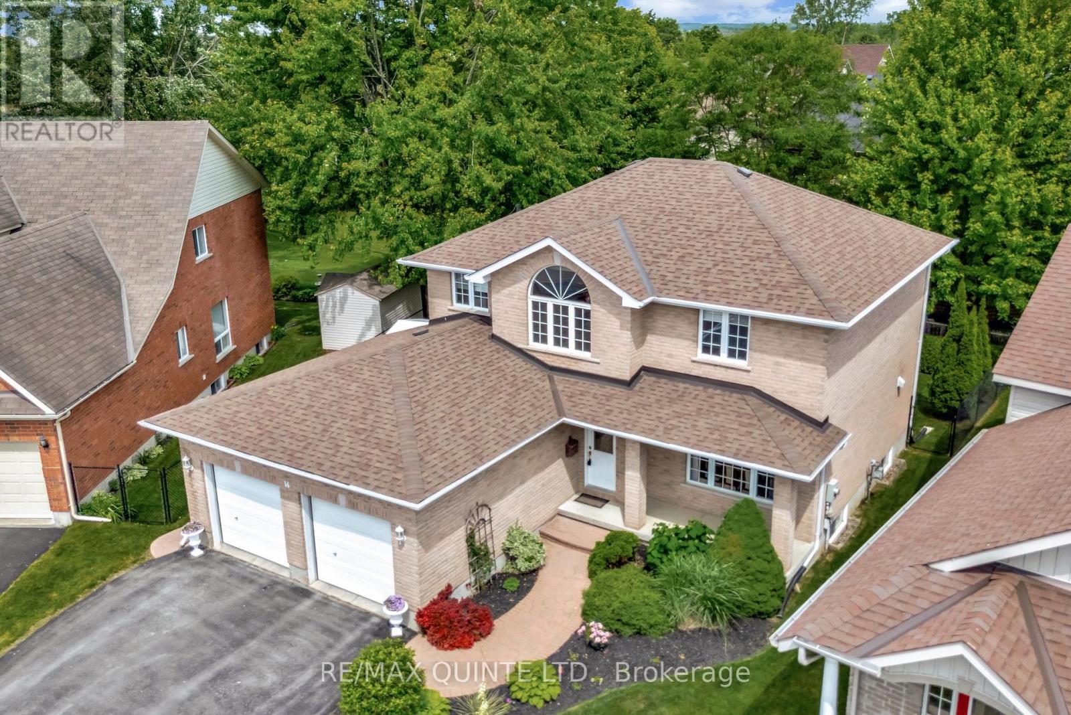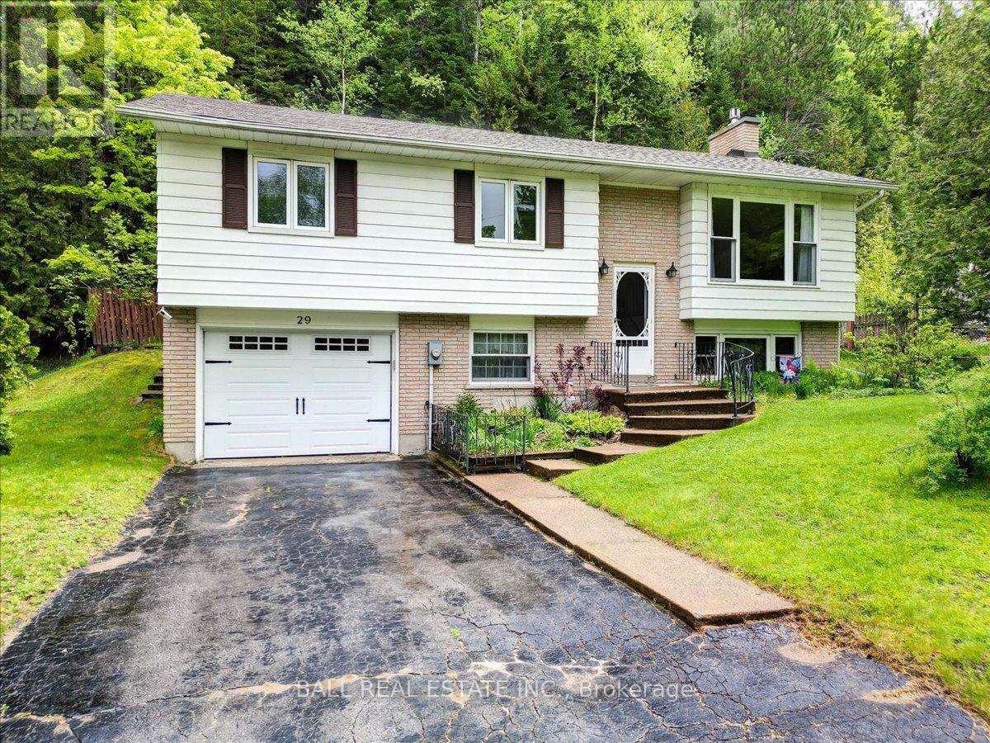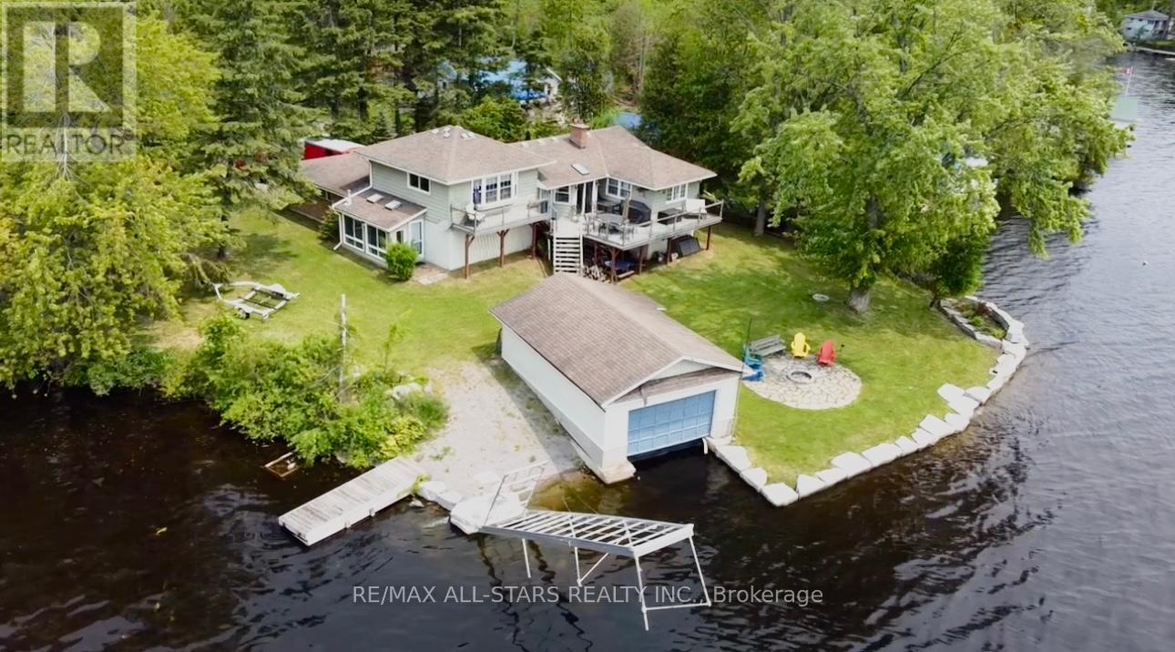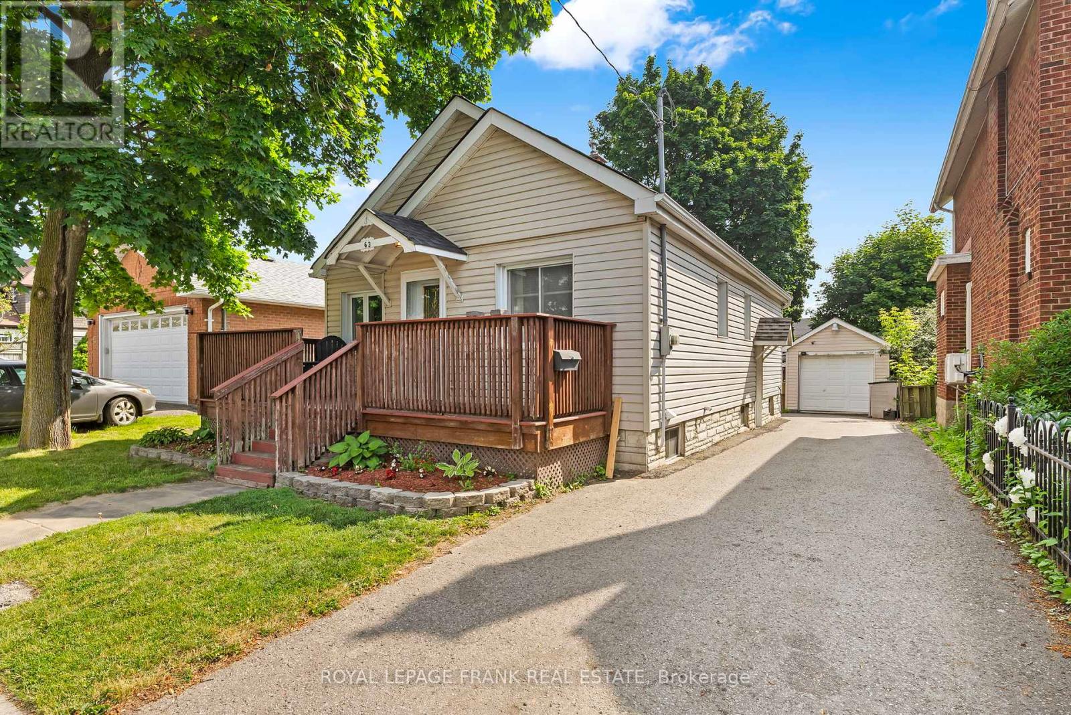301 Carlow Road Unit# 43
Port Stanley, Ontario
Welcome to this beautifully designed 3-storey end unit townhome offering space, functionality, and scenic views from almost every window! The main floor welcomes you with a generous foyer and a convenient laundry room that also offers flexibility to create an additional bedroom or home office. Upstairs, the second level is the heart of the home, featuring a spacious eat-in kitchen with newer appliances, ample cabinetry, built-in storage, and a gas stove—perfect for home chefs. A sliding patio door from the kitchen leads to a private deck where BBQs are permitted, offering convenient access to the pool. Also on this level is a stylish 2-piece bathroom with a brand-new vanity and a large family room centered around a cozy gas fireplace. Another set of sliding doors opens to a private large patio that overlooks the serene waters of Kettle Creek, offering peaceful views and a relaxing atmosphere. A perfect spot to host friends and family while sitting around a fire table. The third floor of this charming townhome offers three generously sized bedrooms, providing plenty of space for family or guests. The primary bedroom is a true retreat, featuring serene views of Kettle Creek and a spacious walk-in closet for all your storage needs. A bright and updated 4-piece bathroom completes this level, showcasing a modern new vanity and a clean, fresh feel. Enjoy the comfort and style of all-new flooring throughout the home, adding a fresh, modern touch to every level. From the moment you walk in, you’ll appreciate the seamless flow and updated look that enhances each room. The complex offers an inground swimming pool. Kettle Creek Golf Course, an arena and a school are across the street and there is also a marina located adjacent to the complex to rent a dock for your boat. The beach, downtown restaurants and night life are a short walk away. Don’t miss the opportunity to make this beautifully updated townhome your own. (id:59911)
RE/MAX Twin City Realty Inc. Brokerage-2
2030 Cleaver Avenue Unit# 212
Burlington, Ontario
If you’re looking for an opportunity to get into the market at an unbeatable price with room to customize and increase value, this true 2 bedroom corner unit with over 1,100 square feet of living space in sought after Headon Forest is a must see! The corner location offers added privacy on the balcony and a generous amount of natural light with the extra windows. Ravine views from both bedrooms plus partial views from the balcony. Hallway entrance leads up to the kitchen that offers ample counter and cupboard space plus a breakfast bar. Spacious open concept layout with brand new white french doors (not pictured in the listing) off the living room providing access to the large covered balcony where you can enjoy your barbeque all year long. Clean, well kept unit with new flooring in the living and dining area plus fresh paint throughout. Plenty of visitor parking. Elevator in the building. Easy access to great restaurants, shopping, parks, schools and many more excellent amenities! Close to the QEW/403, 407 and public transit including Appleby go station. Community/recreation centres, golf, Bronte Creek Provincial Park and many trails nearby to enjoy. One covered parking spot and one storage locker. Check out the video tour attached! (id:59911)
Keller Williams Edge Realty
25 Telegram Mews Unit# 4101
Toronto, Ontario
Welcome to Unit 4101 at 25 Telegram Mews – a stylish one-bedroom condo with sweeping north-facing views of downtown Toronto. Located at Spadina and the QEW, you’re steps from the waterfront, Rogers Centre, King West, and Union Station. Inside, you'll find brand new luxury vinyl flooring, an open-concept living space, a modern kitchen with stainless steel appliances and granite counters, and a spacious bedroom with floor-to-ceiling windows. Enjoy the cityscape from your private balcony. The building offers premium amenities including a gym, indoor pool, party room, guest suites, and 24-hour concierge. Rent is $2,500/month and includes water, heat, and A/C – just pay hydro and internet. Ideal for professionals seeking location, comfort, and convenience. (id:59911)
RE/MAX Escarpment Golfi Realty Inc.
350 Quigley Road Unit# 424
Hamilton, Ontario
This delightful property is an ideal choice for first-time buyers looking for a distinctive living experience. The building features unique skywalks and two-story units, creating a townhome-like atmosphere. This unit offers a spacious, open-concept living and dining area. The kitchen is fully equipped with all the necessary appliances, including a brand-new dishwasher installed in 2025. Additional storage space is available under the staircase, and you can unwind on the balcony while enjoying serene views of the lake and creek. Recent updates include windows, a renovated tub, and patio door. The building offers a variety of amenities, including one underground parking spot, a large storage locker, in-suite laundry, an extra onsite laundry facility, a party room, bike storage, a community garden, a children’s playground, a covered caged basketball area, and beautifully landscaped grounds. Plus, the building is pet-friendly! With its prime location near schools, parks, and shopping, and easy access to the Linc and QEW for commuters, this property combines comfort and convenience. Condo fees cover heat and water. (id:59911)
RE/MAX Escarpment Realty Inc.
79 Union Street
Prince Edward County, Ontario
Charming End-Unit Townhouse for Lease in Picton 2 Bed, 2 Bath. Discover this beautifully maintained end-unit century townhouse nestled in the heart of Picton, Ontario. Featuring 2 spacious bedrooms and 2 bathrooms, this home offers comfort living in a serene, community-oriented setting. The interior boasts original pine flooring throughout, complemented by large windows that flood the space with natural light. A convenient second-floor laundry is thoughtfully located within the bathroom for added ease. Step outside to a large private deck, perfect for relaxing or entertaining, which overlooks a shared common area complete with a community fire pit for social gatherings or cozy evenings. Additional features include:2 assigned parking spaces, end-unit privacy, bright and airy open layout. Located in Picton, you will be close to local shops, dining, and the picturesque waterfront, offering the perfect blend of small-town charm and modern amenities. (id:59911)
Chestnut Park Real Estate Limited
4881 Highway 28
Trent Lakes, Ontario
Imagine owning your slice of paradise on prestigious Stoney Lake! This isn't just a cottage it's your gateway to unforgettable lake life and it's available now at an exceptional price thanks to the land lease with Trent-Severn Waterway. Picture this effortless arrival just minutes from Lakefield with super easy access right off Hwy 28. Pure relaxation is waiting with this low maintenance property. The stylish bungalow offers gorgeous views of the lake from the living space adjacent to a beautiful kitchen with island for casual meals and full dining area. Stock up for the season in the convenient pantry room. Primary bedroom fits a king bed, main bathroom with soaker tub, dual sink vanity and separate shower, second bedroom and two piece bath with laundry. But that's not all! Guests will be clamoring for the waterfront bunkie, right on the dock and the fun upper bunkie with room for two queen beds. Detached garage and garden shed for all the toys. Step onto your pristine waterfront and envision lazy afternoons on the dock with the sparkling waters of Stoney Lake just waiting for your next adventure. (id:59911)
Royal LePage Frank Real Estate
14 Hilton Place
Belleville, Ontario
Welcome to 14 Hilton Place! A spacious, sun-filled 4-bedroom, 4-bathroom home nestled in a warm, family-friendly neighbourhood. Step into the large, welcoming foyer and take in the elegance of the grand staircase, setting the tone for the thoughtful design throughout this beautifully crafted 2-storey home. The main level offers a perfect blend of functionality and charm with a sunken living room featuring a cozy gas fireplace, front office or formal dining area, and a well-appointed kitchen with quartz countertops (2014) and ample prep space. Glass patio doors off the dining area lead to a fully fenced backyard, ideal for kids, pets, and summer entertaining. The spacious deck (built in 2003) adds even more room for outdoor living. Convenience is key with a main floor powder room, laundry area, and inside access to the attached 2-car garage complete with an EV plug to charge your vehicle with ease. Upstairs, you'll find new hardwood flooring throughout the hallway and bedrooms, including a generous primary suite with a walk-in closet and private ensuite. Two additional spacious bedrooms and a full bath ensure room for everyone. The finished basement adds even more versatility, featuring one bedroom and a full bath, making it perfect for a rec room, guest suite, home gym, or office - ideal for multi-generational living or accommodating visitors in comfort and privacy. A new HRV system (installed January 2025) keeps the air fresh year-round. Set in a tight-knit community with a great mix of families and retirees, 14 Hilton Place offers the perfect balance of privacy, comfort, and connection. Don't miss your chance to call this beautiful property home. (id:59911)
RE/MAX Quinte Ltd.
730 The Glen Road
Kawartha Lakes, Ontario
Nestled on a picturesque acre ravine lot with scenic views of trees and fields, this immaculate 3-bedroom, 2-story home in Woodville awaits. The interior boasts a practical layout. The main floor welcomes you with a spacious foyer, leading to separate living and dining rooms. The kitchen, overlooking the backyard and featuring a walkout to the back deck, is conveniently located near a powder room and laundry area off the side entrance. Upstairs, the generous primary suite includes an attached room ideal for a nursery, expansive closet, or future ensuite. Two additional spacious bedrooms provide ample space for a family. The lower level offers a man-door walkout, storage, and a cozy finished area perfect for a recreation room. Outside, the property is enhanced by a durable steel roof and a mobility ramp. Opportunities to own a property like this are rare! (id:59911)
Affinity Group Pinnacle Realty Ltd.
29 Forest Hill Road
Bancroft, Ontario
Nothing to do here but move in! This beautiful clean bungalow is the perfect home for anyone looking to downsize or for first time buyers. The 1200 sq ft home offers 3 bedrooms up and one down, 1.5 bathrooms, bright and airy kitchen with walk out to screened in three season room, walk in from the garage is perfect for bringing the groceries right in. The living room is a great place to enjoy the sunshine, with oversized front windows, and a propane stove. Lower level rec room is the perfect entertainment spot, with a propane fireplace, flooring, bright big windows and a walk out to garage. You won't want to spend your summers anywhere else! Minutes away from great schools, restaurants, shops and other amenities. (id:59911)
Ball Real Estate Inc.
11 Fire 94a Route
Trent Lakes, Ontario
Nestled along 177 feet of shoreline on Pigeon Lake, this year-round home or cottage offers the perfect blend of waterfront luxury and modern comfort. Situated on the renowned Trent Severn Waterway, enjoy boating through five lakes without the need to lock through. The beautifully landscaped armour stone shoreline features walk-in steps to the water, a cantilever-style dock, your own private boat launch & a wet-slip boathouse for effortless lake access. Set on nearly half an acre just 15 minutes from Bobcaygeon, this property boasts a spacious 4-bedroom, 1.5-bath layout with an open-concept kitchen and dining area, highlighted by stone countertops, stainless steel appliances, and a cozy fireplace. Step out onto the expansive deck and take in breathtaking lake views, while the large, flat lot offers plenty of space for outdoor activities. The elevated living room provides a bright and inviting space, while the family room features a pellet stove and a walkout to the lakeside. Completing this exceptional retreat is an attached double-car garage, making it the ultimate lakeside getaway or full-time residence. (id:59911)
RE/MAX All-Stars Realty Inc.
406 - 10 Malta Avenue
Brampton, Ontario
Move-in incentive: Get $200 off your first months rent. First month is $2300, then $2500/month going forward. Spacious and bright, this 2-bedroom plus large den, 2-bath condo at 10 Malta Ave, Brampton, is ready for you to move in. With 1,272 sq. ft. of living space, this unit has a funky, open layout, lots of natural light, and all utilities included- yes, that means internet and cable too. The large den easily works as a third bedroom, home office, or entertainment space, making it ideal for families, professionals, or anyone needing extra room.The modern kitchen has sleek cabinetry and great storage, flowing into a roomy living and dining area with oversized windows that keep things light and airy.Location is everything here. You're steps from shopping like Longos, Walmart, Canadian Tire, Starbucks, and more. Commuters will love being minutes from Hurontario, Steeles, and Highway 407, with Brampton Transit and bus stops close by. Sheridan College, great schools, parks, and green spaces are all within reach.Plus, you'll get access to resort-style condo amenities: outdoor pool, tennis court, sauna, fitness centre, games room, and 24/7 security.With all-inclusive rent and a prime location, this home is a solid option whether you're starting out, upsizing, or downsizing. Ready to move in ASAP don't miss out! (id:59911)
Our Neighbourhood Realty Inc.
63 Park Road N
Oshawa, Ontario
Welcome to 63 Park Rd. N. in Oshawa a charming post-war bungalow from the 1950s that blends nostalgic character with everyday comfort. This warm and inviting 3-bedroom, 2-bathroom home offers cozy, functional living across two finished levels. Step up to the quaint front porch, ideal for enjoying a quiet morning coffee or relaxing after a long day. Inside, you'll find an eat-in kitchen filled with natural light perfect for casual meals and conversation. The main level features three well-sized bedrooms and a full washroom, while the fully finished basement provides additional living space, including a bonus bedroom and second full bathroom great for extended family or guests. A long single-lane driveway easily accommodates three cars, and the fully detached garage offers additional storage or workshop potential. The spacious backyard is a true highlight, offering mature trees that create a private, peaceful outdoor retreat. Located just minutes from the Oshawa Centre, Lakeridge Health, schools, parks, transit, and all amenities, this home delivers convenience in a charming package. Whether youre a first-time buyer, investor, or downsizer, this one checks all the boxes. Offers welcome anytime please allow 24 hours irrevocable. Dont miss your chance to own this lovingly maintained classic in the heart of Oshawa! (id:59911)
Royal LePage Frank Real Estate



