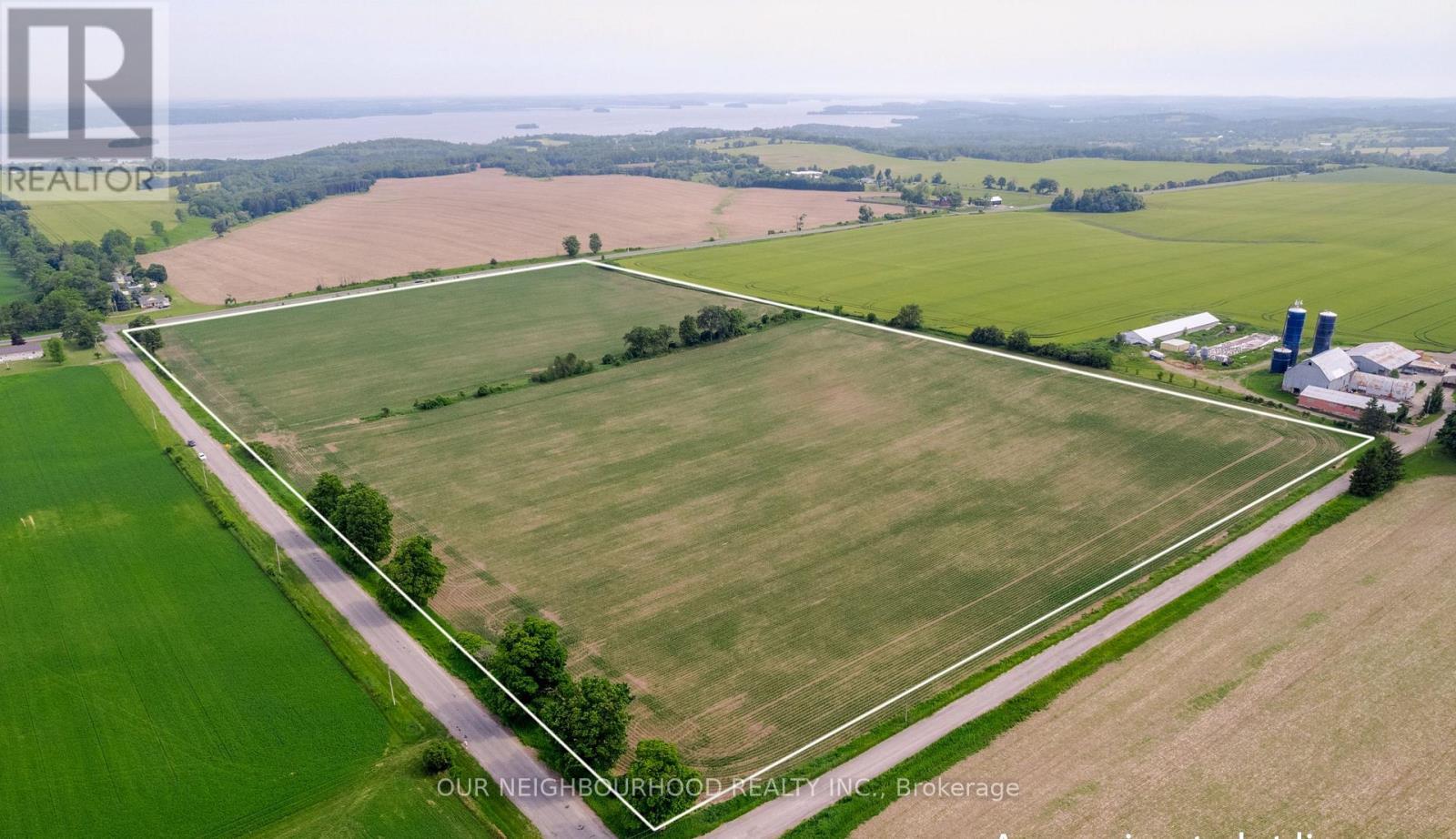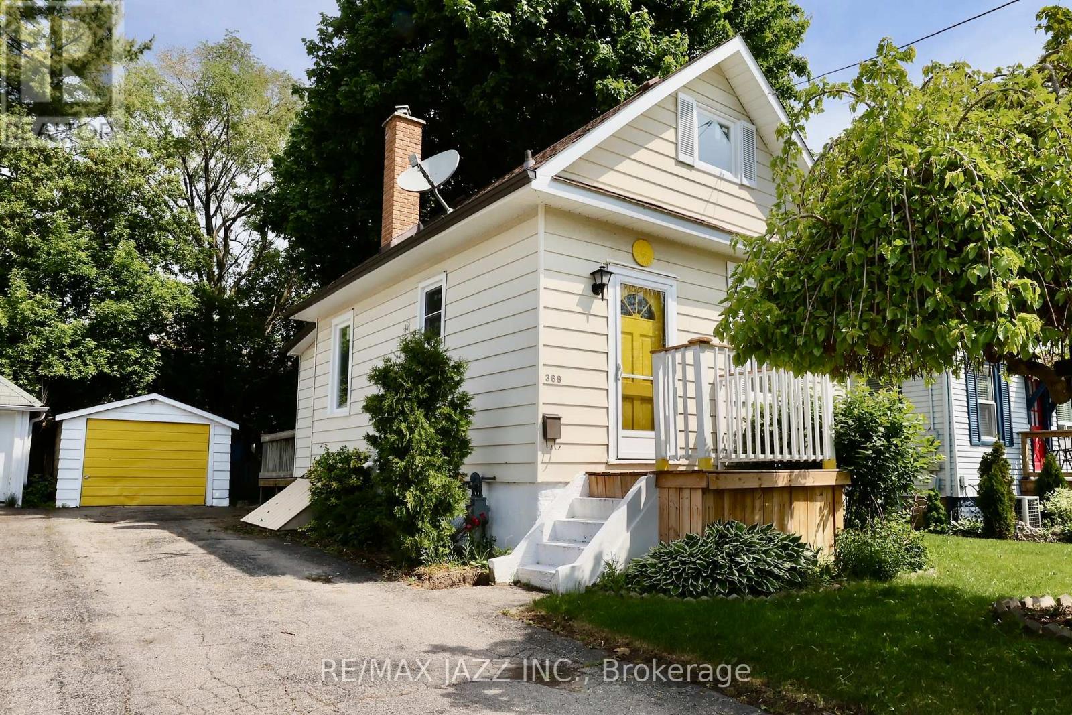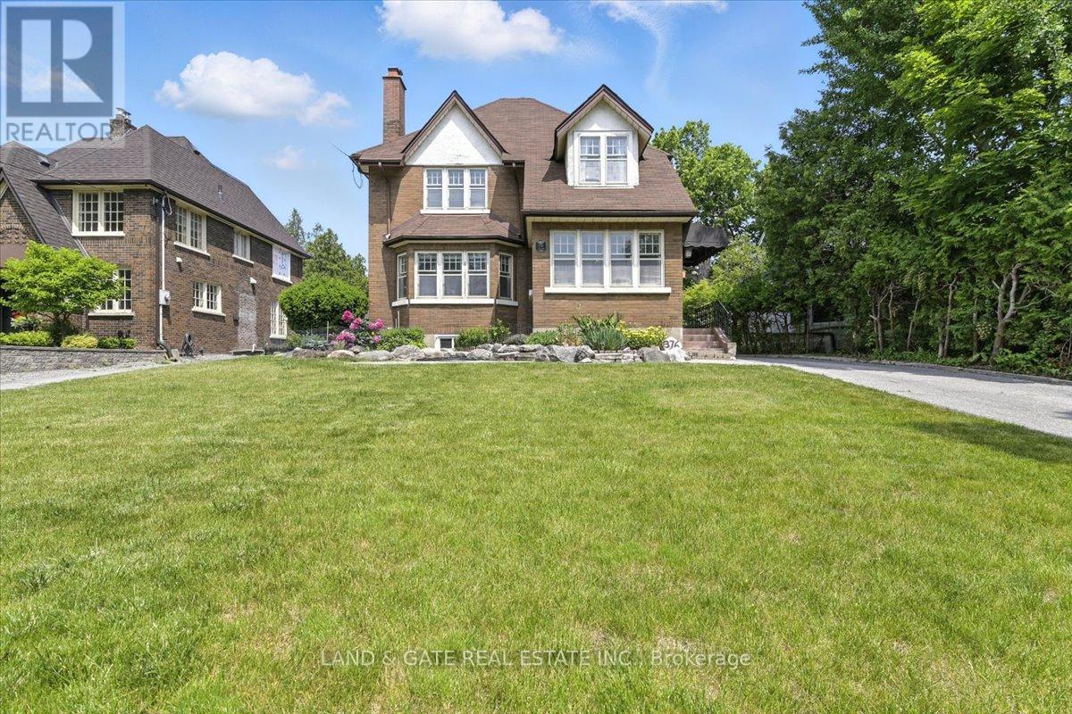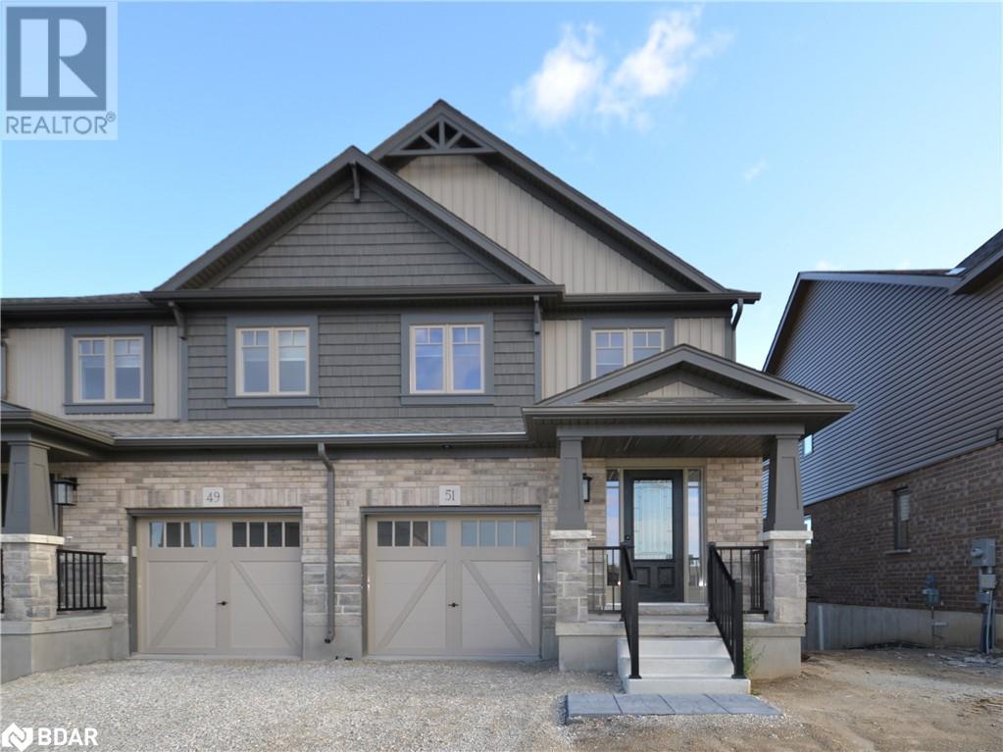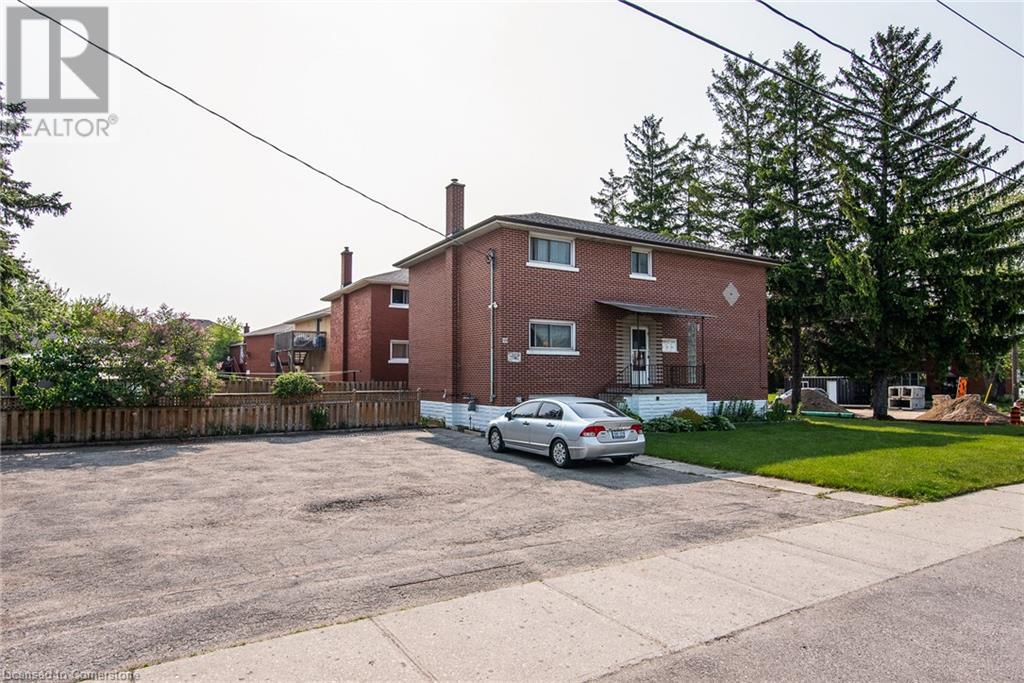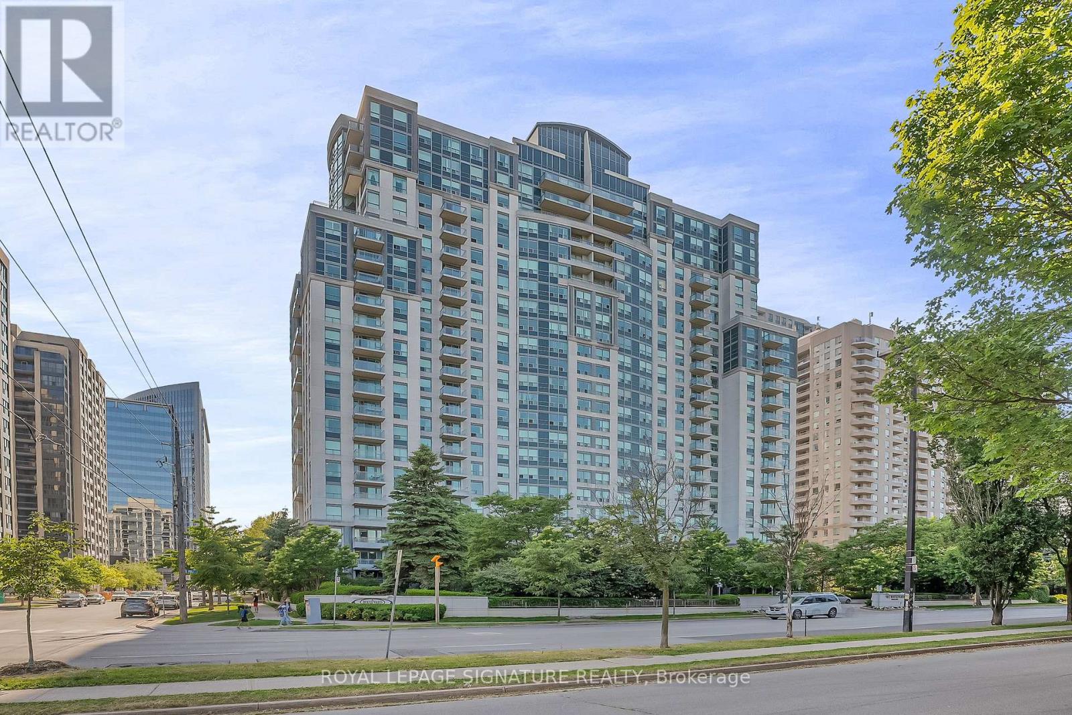00 Mckinlay Road
Hamilton Township, Ontario
Build Your Dream Home & Hobby Farm on 32 Scenic Acres. Discover the perfect blend of rural tranquility and convenient access with this 32-acre parcel of prime agricultural land in desirable Hamilton Township, just minutes north of Cobourg and a short drive to the stunning shores of Rice Lake. This newly severed property offers a rare opportunity to create your dream country side lifestyle ideal for building a custom home with ample space for gardens, animals, and a small-scale hobby farm. Enjoy open skies, fertile soil, and the freedom to shape your surroundings. The land is currently leased to a local farmer for cash crop cultivation at a rate of $100/acre, presenting an optional income stream with minimal effort. Let the tenant continue farming part or all of the acreage while you plan your future. Whether you're dreaming of country living, homesteading, or simply want more room to roam, this property is ready to make your vision a reality. EXTRAS: HST is applicable to the sale price. As per MPAC no new roll # is issued for property until sold. Township only issues one tax bill for corresponding roll numbers. see attachments (id:59911)
Our Neighbourhood Realty Inc.
366 William Street N
Kawartha Lakes, Ontario
THE ULTIMATE IN PRIVACY...BACKING ONTO THE RAIL TRAIL!! Where, Where, Where, can you find a Move-In Ready Executive Home in Lindsay's North Ward on a DEAD END Street, boasting 1800+ Sq. Ft. (main floor) Pine Vaulted Ceilings, Skylights, Hardwood Flooring Throughout (main level) & 3 main floor bedrooms. The Primary offers a walk-in closet & an updated 3-piece en-suite. The open concept design leads to an updated kitchen with a center island, granite counters, anti-slam cupboards & main floor laundry leading to a double-insulated garage. Main level Family Room with walk-out to large composite deck overlooking quaint rear yard backing onto the Kawartha Rail Trail. Cute 8x15 (approximate) garden shed. Lower level offers an oversized Rec room with a cozy updated (last 6 years) gas Fireplace & built-ins with laminate & wainscotting throughout. Lower level Den/Office/Room with Closet & 3 piece bath. Additional rec area with every man's DREAM Lower Level Workshop/Utility Room. Furnace & Central Air updated last 5-6 years. Lindsay's North Ward, located close to schools, parks, places of worship & transit. (id:59911)
Royal Heritage Realty Ltd.
1166 Tanbark Avenue
Oakville, Ontario
Welcome to this brand-new, never-lived-in 4-bedroom, 3-bathroom freehold townhouse in one of Oakville's new communities perfectly situated directly across from a large park, providing direct access for outdoor family activities and an unobstructed green views from two of the four bedrooms. Offering 1,800 sq. ft. above grade living space plus an unfinished basement with bathroom rough-in, this home sits on a deep 95' lot, providing a spacious backyard and outdoor potential. You'll find a wide double-door front entry, covered front porch, and an open-concept layout with 9' ceilings on both levels, 3" hardwood flooring, and designer finishes throughout. The upgraded kitchen boasts granite countertops, stainless steel appliances, extended uppers, deep fridge enclosure, and a rough-in above the stove for a microwave or hood fan allowing for future over-the-range installation to free up counter space. The principal suite offers a raised coffered ceiling, walk-in closet, double-sink vanity, and frameless glass shower. Additional highlights include: comfort-height vanities, 12"x24" porcelain tile flooring, second-floor laundry, Wi-Fi access point rough-in, CAT6 Ethernet data outlets in the Master Bedroom and Living/Dining Area, EV charger conduit, dedicated laundry outlet for iron/steamer, multiple capped ceiling outlets and additional switches for future lighting flexibility, and a full suite of modern mechanicals: tankless water heater, central air conditioning, high-efficiency furnace, and energy recovery ventilator (ERV) and a smart thermostat. Also included is a 200 AMP electrical panel, pre-wired rough-in for an alarm/security system, sump pump, insulated garage door with weather stripping & rust-resistant hardware, and full Tarion Warranty. Steps to trails, shopping, and the upcoming Harvest Oak Public School (opening Sept 2025). Move-in ready. ** Some Photos Virtually Staged. (id:59911)
Akarat Group Inc.
368 Buena Vista Avenue
Oshawa, Ontario
Welcome to 368 Buena Vista Avenue! This beautifully updated 1.5 storey detached home, where modern comfort meets timeless charm. Featuring 2 bedrooms and 2 washrooms, this home has been fully renovated from top to bottom, offering a fresh and inviting living experience. Step inside to discover tall ceilings on the main floor and a sun-filled living room and spacious dining room that creates a warm and airy ambiance throughout the day. The home's abundant natural light enhances its stylish finishes and thoughtful layout, perfect for both relaxing and entertaining. The backyard is a fantastic size, complete with a deck, ideal for outdoor dining, lounging, or social gatherings! Whether you're a first-time buyer, down-sizer, or investor, this home blends functionality, style, and comfort in a prime location. Move-in ready and turn-key, this gem is a must-see! (id:59911)
RE/MAX Jazz Inc.
376 King Street E
Oshawa, Ontario
Welcome to 376 King St. E. A home of distinction with hardwood flooring throughout. Large 175 ft deep yard with custom built oversized dbl garage.Step into your bright vestibule followed by a large formal foyer with deep original gumwood trim. French doors, beautful staircase. Large living room with fireplace and built in leaded glass book cases. Sun filled Dining room with large windows. Newer kitchen with granite counter tops, breakfast bar and subway tile backsplash. Charming study with walk out to large back yard and patio. Upper level boasts 3 large bdrms, plenty of closet space, reno'd 4 pc bath, Balcony overlooking your back yard. Basement has seperate laundry rm, rec rm, office/possible 4th bdrm, 3 pc bath with shower. (id:59911)
Land & Gate Real Estate Inc.
51 Archer Avenue
Collingwood, Ontario
STUNNING TOWNHOUSE IN SUMMIT VIEW COMMUNITY. END UNIT. VISTA MODAL WITH 1374 SQFT. SEPARATE DINING ROOM AND FAMILY ROOM, OPEN CONCEPT KITCHEN, STAINLESS STEEL FRIDGE, STOVE AND DISHWASHER. SUN FILLED PRIMARY BEDROOM WITH 3PC ENSUITE. UPPER-LEVEL LAUNDRY WITH WASHER/DRYER. GREAT SIZED WALKOUT BASEMENT FOR HOME FITNESS AND STORAGE. 3 PC ROUGH-IN. SLIDING DOOR WITH SAFE LOCK. CENTRAL AC. GARAGE DOOR OPENER. NO SIDE WALK AT FRONT. ACROSS FROM PARK. MINUTES AWAY FROM BLUE MOUNTAIN RESORT, SHOPPING, DOWNTOWN AND LAKESHORE. QUICK CLOSING AVAILABLE. (id:59911)
Sutton Group Incentive Realty Inc. Brokerage
129 River Road E
Kitchener, Ontario
Solid brick a purpose-built triplex situated in the heart of Rosemount, a great investment opportunity offering tremendous income potential! This spacious property features a wide corner lot, perfect for future expansion with the possibility of adding accessory units to maximize your return on investment.Two 2 bedroom units are generously sized with brand new balconies, large kitchen and good size bedrooms, over 1000 sq ft of living space. One bedroom unit in the basement is completely renovated, including bathroom, kitchen, floors and electrical. Features three separately metered units, parking for more than 8 vehicles.Well maintained building with many upgrades and renovations, totaling over $120,000.00 recently, new shingle roof (2023), new brick chimney, upgrade to electrical panel in utility room, new sanitary mainline within building and through foundation connecting to property line, creating common area in the backyard, new sod (2024), 3 water heaters owned (2023) and much more. Sufficient outdoor parking. Book your showing today!! (id:59911)
Century 21 Green Realty Inc
300 Keats Way Unit# 205
Waterloo, Ontario
Welcome to convenient, low-maintenance living in the heart of Waterloo! Just a short walk to universities, Uptown, Waterloo Park, public transit, and everyday amenities. This move-in-ready suite offers an ideal blend of comfort, practicality, and potential. The smart, functional layout maximizes both space and privacy, featuring in-suite laundry with brand new washer and dryer, stainless steel fridge (2025), stove (2024) and dishwasher (2025), and fresh new carpet throughout (2025). The unit is well-kept and ready for the next owner’s updates and personal touches. Enjoy the ease of access with the unit located close to the elevator, and underground parking included. This quiet, secure mid-rise building is well-maintained and offers excellent amenities: a party room, fitness room, visitor parking, and a car wash station—plus, no long elevator waits! Priced to sell and offering a 3.5% cooperating commission—contact your realtor today! (id:59911)
Real Broker Ontario Ltd.
15 Wellington Street S Unit# 2205
Kitchener, Ontario
Luxury living awaits at Station Park, a premier condo development that has quickly become a defining part of downtown Kitchener's landscape. Located in the heart of the Innovation District, this newer 1-bedroom, 1-bathroom rental is situated on the 22nd floor, offering breathtaking views and a sophisticated living experience. The unit features quartz countertops, a sleek tile backsplash, stainless steel appliances, full-height windows that fill the space with natural light, and a private balcony perfect for enjoying the city skyline. With modern finishes, the convenience of in-suite laundry, and included parking, this condo seamlessly blends style and functionality. Station Park offers some of the most unique amenities available in the region, designed to elevate your living experience. Residents can enjoy a two-lane bowling alley with a lounge, a premier social lounge with a bar, pool table, and foosball, as well as a private dining room complete with kitchen appliances and elegant seating. For wellness and recreation, the building includes a private hydro-pool swim spa and hot tub, a fully equipped fitness center, and a dedicated yoga, pilates, and Peloton studio. Additional conveniences include a dog washing station and pet spa, a beautifully landscaped outdoor terrace with cabana seating and BBQs, a concierge desk for resident support, and the Snail Mail smart parcel locker system for secure package and food delivery. Future enhancements to the community will include an outdoor skating rink and ground-floor restaurants, further adding to the vibrancy of this sought-after location. This condo will be available soon, offering the perfect opportunity to experience the best of downtown Kitchener living at Station Park. (id:59911)
Exp Realty
802 - 188 Doris Avenue
Toronto, Ontario
Stylish & Spacious 1+1 Bedroom Condo in Prime North York Ideal for First-Time Buyers or Investors! Freshly updated in 2025 with new engineered hardwood flooring & freshley painted, this bright & modern condo offers the perfect blend of comfort, functionality, & location. The open-concept living and dining area features west-facing views, while the kitchen is outfitted with stainless steel appliances, a breakfast bar, and ceramic finishes. The enclosed den with double doors & a walk-out to a private balcony offers the flexibility of a second bedroom or a dedicated home office. Enjoy premium amenities such as 24-hour concierge, gym, indoor pool, sauna, guest suites, party room, & visitor parking. With a Walk Score of 95, you're steps from the TTC, subway, parks, shops, restaurants, arts & community centres, top-rated schools, & major retailers like Whole Foods & Loblaws. Maintenance fees include heat, water, A/C, parking, & building insurance. Also included is underground parking & a locker. Move-in ready & available for immediate possession. This is a smart buy in one of Torontos most connected & desirable neighbourhoods. (id:59911)
Royal LePage Signature Realty
112 King Street E Unit# 707
Hamilton, Ontario
For rent! West facing Wentworth model suite in the prestigious Royal Connaught building in the Heart of Downtown Hamilton. Featuring 2 bedrooms, 2 full bathrooms, open concept living/dining combination with kitchen & breakfast bar. Floor to ceiling windows & private balcony. 1 parking spot included. Rental app/credit check/employment letter required. (id:59911)
RE/MAX Escarpment Realty Inc.
198 Savannah Ridge Drive
Brant, Ontario
Welcome to 198 Savannah Ridge Drive in the charming town of Paris, Ontario. This stunning 2-year-old home offers 5 spacious bedrooms, 2.5 bathrooms, and over 2,700 sq.ft. of thoughtfully designed living space. Inside, you'll find 9-foot ceilings and a bright, open-concept layout that blends modern functionality with elegant finishes. The chef-inspired kitchen features quartz countertops and stainless steel appliances, flowing seamlessly into the breakfast area, formal dining room, and expansive living room perfect for everyday living and entertaining. The main floor also includes a private office, a stylish 2-piece powder room, and convenient access to the double garage. Upstairs, the luxurious primary suite offers a walk-in closet and a spa-like 5-piece ensuite with a soaker tub, double vanity, and separate glass shower. Ideally located just minutes from Highway 403, top-rated schools, parks, the community centre, and downtown Paris, this home combines comfort, luxury, and convenience making it perfect for families and professionals alike. Don't miss your chance to own this exceptional home in one of Ontario's most desirable communities! (id:59911)
RE/MAX Twin City Realty Inc.
