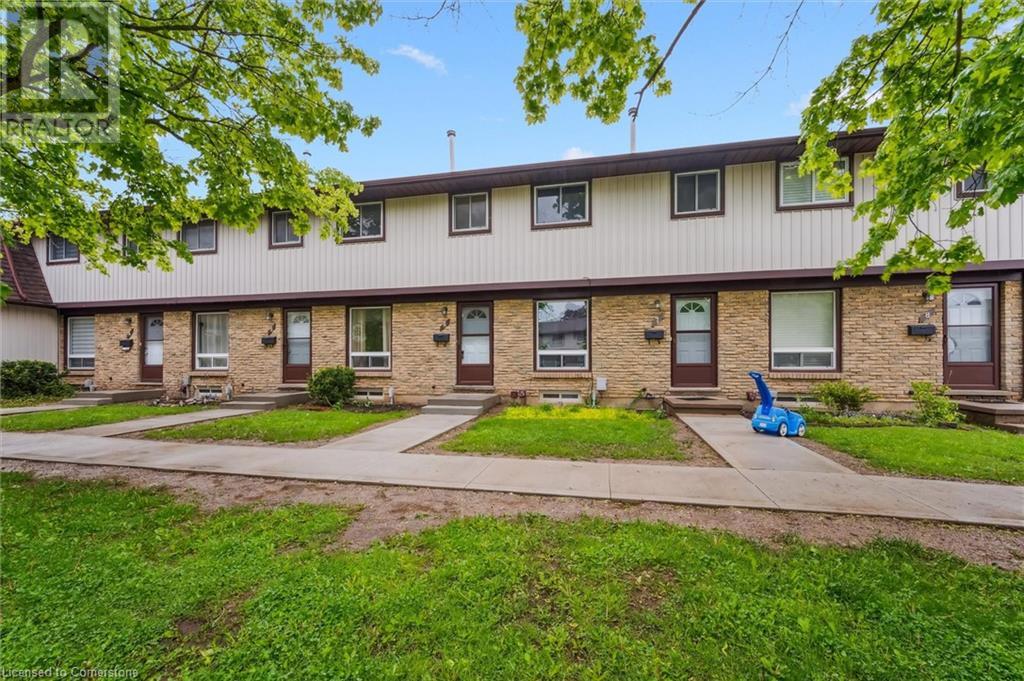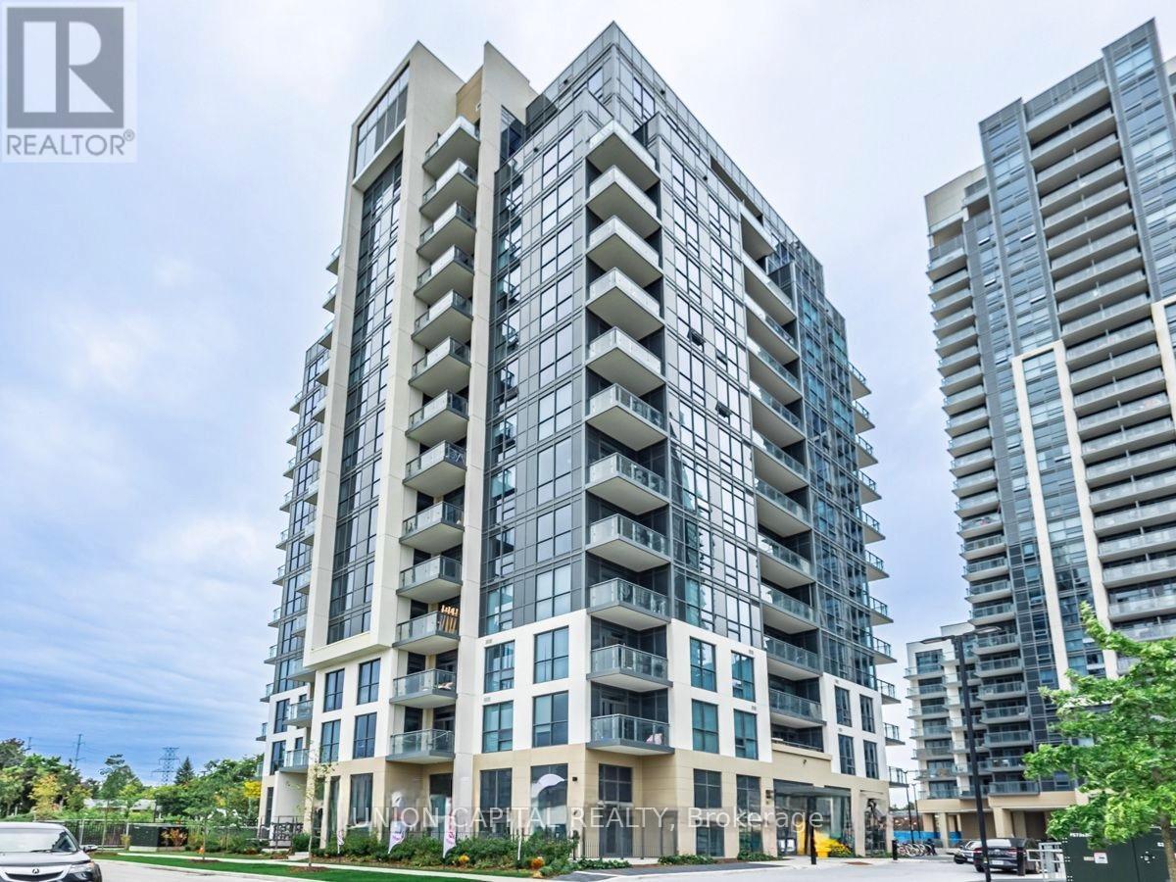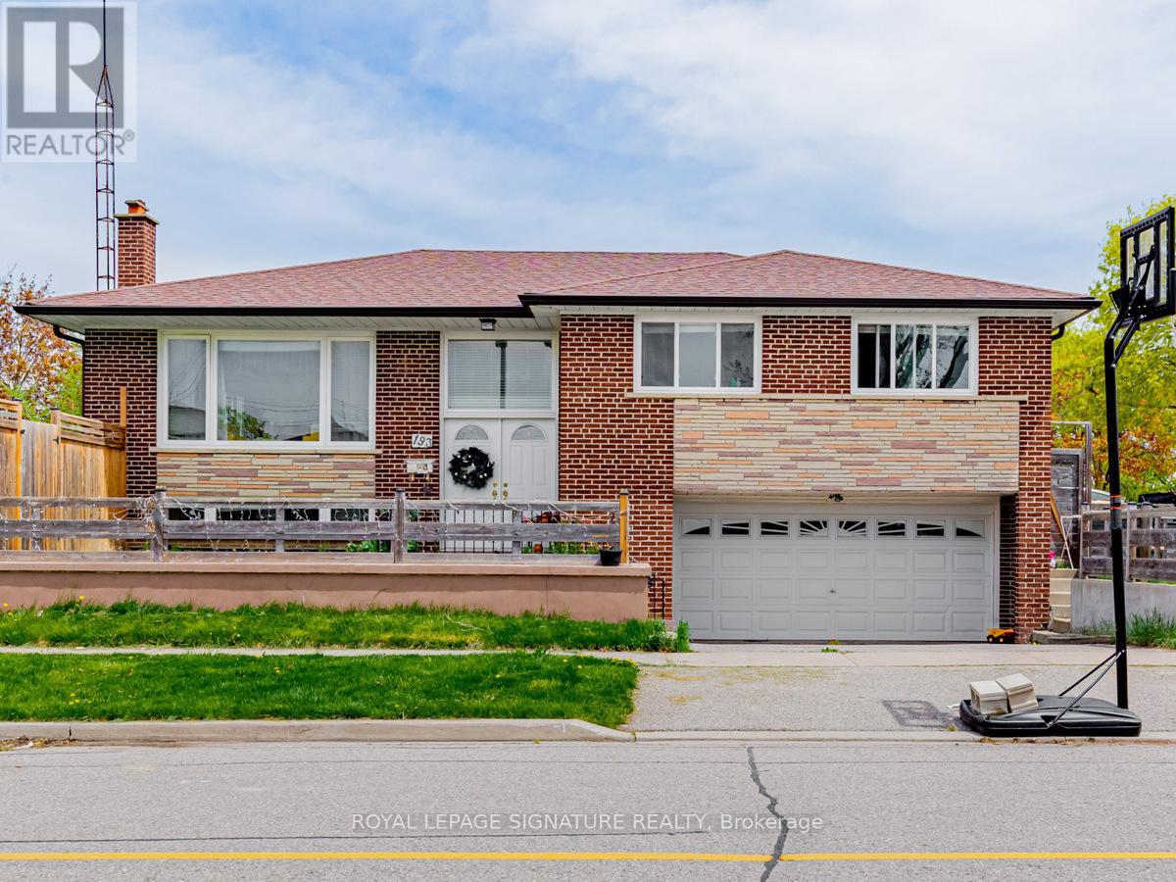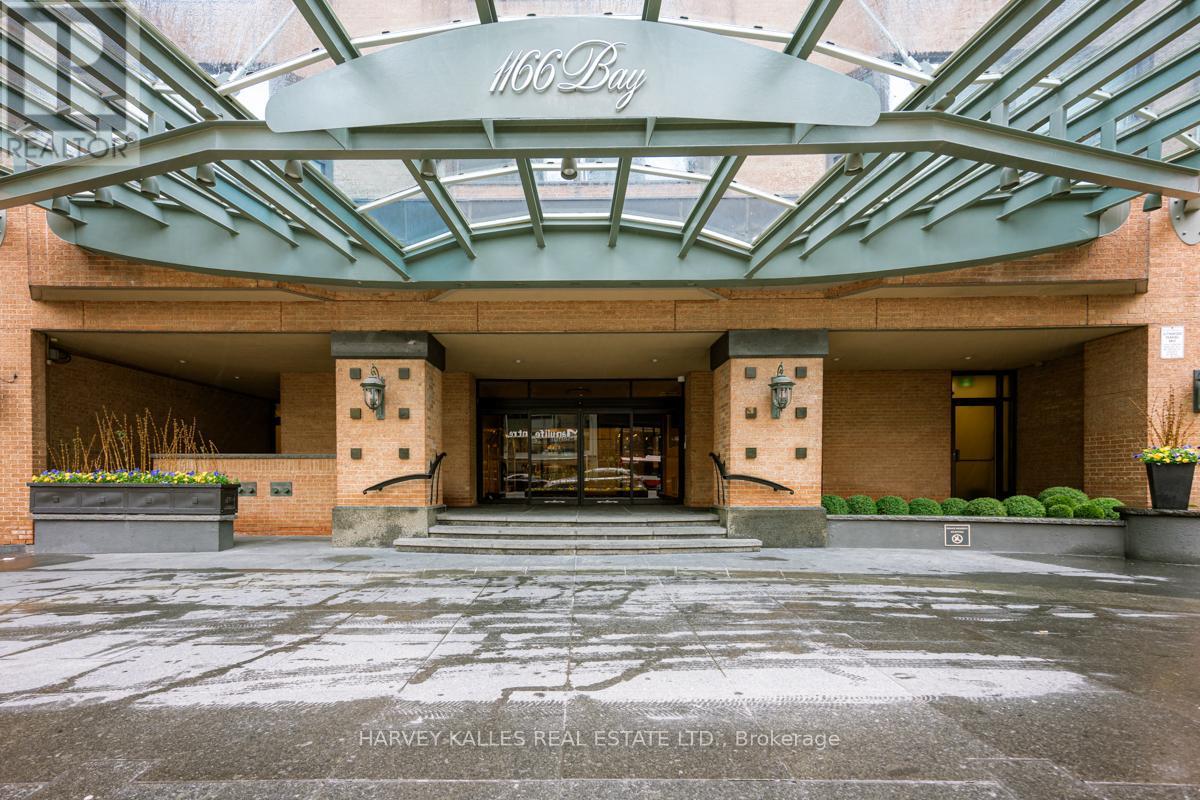31 Long Island Crescent
Toronto, Ontario
Welcome to this amazing 4-bedroom, 3-bathroom beauty, just steps from the shoreline of Lake Ontario. Nestled in a peaceful enclave, this beautiful home offers the perfect blend of elegance, comfort, and convenience with waterfront trails, grocery stores, and the GO Train just around the corner. Enjoy a smooth commute to downtown Toronto in about 30 minutes.Step inside to soaring 9-foot ceilings on the main floor and a bright open-concept layout designed for modern living. The combined living and dining room features rich hardwood flooring, perfect for entertaining. The custom kitchen is a chefs dream, showcasing: Granite countertops, A massive island with breakfast bar, Built-in 5-burner gas cooktop, Wall-mounted convection oven and microwave. Enjoy seamless indoor-outdoor living with a walkout to an elevated deck and a fully fenced backyard ideal for summer gatherings. Upstairs, the oversized primary suite offers space for two king beds, a luxurious 5-piece ensuite with dual vanities, a spa-sized soaker tub, and separate glass shower. The upper level also includes:3 additional generously sized bedrooms, second-floor laundry room for ultimate convenience, A private balcony to enjoy your morning coffee or sunset views. Located close to schools, parks, and a community center, this home is the total package space, style, and unbeatable location. (id:59911)
Trustwell Realty Inc.
1812 - 1455 Celebration Drive
Pickering, Ontario
Welcome to Universal City 2 by Chestnut Hill Developments - the best deal you've been waiting for! **View of the Lake Ontario! * 18th Floor** This bright and spacious 1+den unit comes with 1 underground parking spot, 2 washrooms and is one of the larger models in the building, offering 660 sq ft of well-designed living space. Enjoy east-facing views that flood the unit with natural light, and take advantage of the included underground parking- a rare find at this price point. The open-concept layout features a versatile den, perfect for a home office or guest space. Residents enjoy luxury amenities like a 24/7 concierge, full gym, outdoor pool, guest suites, games room, and more. Located just steps from Pickering GO, shops, restaurants, and all urban conveniences. This is modern condo living at its best! (id:59911)
RE/MAX Hallmark First Group Realty Ltd.
1015 - 8 Lee Centre Drive
Toronto, Ontario
Absolutely Gorgeous Well Maintained One Bedroom Luxury Condo! Ideal For Professionals. Prime Location! Spacious & Bright One Bedroom Unit With Large Living Room and Unobstructed View! Great Layout! 24 Hrs Concierge, Facilities Including Gym, Guest Suites, Party Room, Steps To Ttc, Hwy 401, Shopping Mall STC, Restaurants, Supermarket, Parks. Mins To Centennial College, University of Toronto. (id:59911)
RE/MAX Crossroads Realty Inc.
1414 Swallowtail Lane
Pickering, Ontario
Welcome to this exquisite, newly built home that perfectly blends modern design with luxury living. Situated in a great neighborhood, this spacious 4-bedroom, 4-bathroom home spent around $160,000 in premium upgrades and is move-in ready for your family to call home. Upon entering, you're greeted by 9-foot ceilings on the main floor and 2nd floor, along with large windows that offer tons of natural light. The open-concept layout creates a seamless flow from the elegant living areas to the gourmet kitchen, complete with ceramic flooring, sleek quartz countertops, and a large island with a breakfast bar. You'll love the abundant cabinet space, perfect for all your kitchen essentials, and a cozy and spacious breakfast area allowing for a breakfast table. Upstairs, you'll find 9-foot ceilings throughout, adding to the homes sense of grandeur. Each of the three secondary bedrooms features its own walk-in closet, while the luxurious primary suite has an upgraded 5-piece ensuite, complete with a glass shower and a relaxing jacuzzi. Every detail of this home displays sophistication and comfort. The basement, which has a separate entrance and large windows, with RAISED CEILINGS, making it a legal living space that offers endless possibilities. Whether you're looking for extra living space, a home office, or a rental suite, this is a perfect addition to your home. Located just minutes from excellent schools, parks, restaurants, grocery stores, and major highways (401/407/412), this home offers unbeatable convenience. The Pickering GO Station and Pickering Town Centre are also nearby, making commuting and shopping a breeze. This home is truly a masterpiece, featuring upgraded flooring, countertops, staircase railings, and cabinets throughout the entire home. Its the perfect combination of elegance, luxury, and practicality. Don't miss out on the opportunity to own this magnificent home! (id:59911)
Homelife/champions Realty Inc.
Anchor New Homes Inc.
203 - 1 Sidney Lane
Clarington, Ontario
The Greatest Sidney on This Side of the World. Welcome to 1 Sidney Lane, Unit 203a trendy and eclectic condo in one of Bowmanville's most beloved communities. This upgraded 1+1 bedroom unit is a true standout, with soaring 9-foot ceilings, large windows, and an open-concept layout that fills the space with natural light. With over 700 square feet, this condo offers flexibility for a home office, guest room, or reading nook, along with a full 4-piece bathroom and in-suite laundry for everyday ease. The upgraded kitchen features granite countertops, timeless stainless steel appliances, and a spacious pantry, perfect for foodies and hosts alike. Stylish laminate flooring, gorgeous light fixtures, and custom feature walls add modern personality throughout. Step out onto the private balcony for coffee or cocktails, and enjoy a layout built for entertaining. Outside, enjoy your own parking space, plus walking distance to shopping, schools, daycare, Planet Fitness, Baxter Park, and the proposed GO train station. With tennis courts nearby and Watson Farms just around the corner, this is lifestyle living done right.This condo has it all, and its waiting for you. (id:59911)
RE/MAX Hallmark First Group Realty Ltd.
210 Glamis Road Unit# 6
Cambridge, Ontario
Welcome to this 3-bedroom condo townhome in the sought-after North Galt neighbourhood of Cambridge! Perfect for first-time buyers, families, or investors, this well-maintained home offers a functional layout with a bright living room, an eat-in kitchen, and a walkout to your private backyard—ideal for entertaining or enjoying summer evenings. Upstairs features three spacious bedrooms and a full bathroom. Located in a quiet, family-friendly complex close to schools, parks, shopping, and easy access to the 401. A great opportunity to own in a desirable area—book your private showing today! (id:59911)
RE/MAX Twin City Realty Inc. Brokerage-2
808 - 10 Meadowglen Place
Toronto, Ontario
Beautiful and spacious 1+ den with upgraded finishes, appliances and private balcony. This unit comes with an upgraded locker on 5th floor. Soaring 10 ft ceilings, floor to ceiling windows, this is where modern elegance meets convenience in this sought-after address. World Class amenities include: 24 hr concierge, well-equipped gym with yoga area, wifi lounge with coffee bar, party/meeting room, business/work center, rooftop, visitor parking! Perfectly located near U of T, Centennial College, Highway 401, the condo is also near an abundance of restaurants and shopping destinations - convenience is at your fingertips! (id:59911)
Union Capital Realty
Lower - 193 Fairglen Avenue
Toronto, Ontario
This charming space is located in a quiet and peaceful neighbourhood that's perfect for families. You'll love the proximity to local parks and schools, making this the ideal home for those who value convenience and community. Step inside and be greeted by the cozy and inviting atmosphere of your new home. The apartment features ample natural light, comfortable living spaces, and tasteful finishes throughout. The open concept layout is perfect for entertaining friends and family, while the private bedroom offer a peaceful retreat at the end of a busy day. North side yard approx 40'x 20'. (id:59911)
Royal LePage Signature Realty
81 Oak Hill Drive
Cambridge, Ontario
Remarkable 3+1 bed, 3 bath raised bungalow in a quiet neighbourhood with many upgrades - welcome to 81 Oak Hill Drive. On the main level you will appreciate the natural light that fills the space, a feature wall that adds character to the living room, open concept to the dining room and modern kitchen. Walk out from the kitchen to the deck and rear yard featuring the pool and gazebo. The primary bedroom encompasses a walk in closet with built ins and the en suite has been thoughtfully renovated with custom tiled shower, new vanity, fixtures and flooring. Two further good sized bedrooms and a five pc updated bath complete the main floor. Downstairs offers the fourth bedroom with fully renovated 3pc semi en suite, a generous rec room with gas fireplace, new flooring and trim and ample storage space in the laundry room. Upgrades: Roof, Soffit, Fascia, Eavestrough, Exterior Siding, Lower Level en suite bath renovations, - 2022. Primary en suite bath renovation 2023, Steel double front entry door 2024. Pool pump June 2025. Enjoy your summers poolside at 81 Oak Hill Drive. (id:59911)
Royal LePage Locations North
309 - 60 Colborne Street
Toronto, Ontario
Welcome to this sleek studio in the heart of downtown Toronto (Prime King/Church Location). This thoughtfully designed space features a modern kitchen with quartz countertops, stylish backsplash, stainless steel appliances, engineered hardwood floors, and closets for ample storage. Steps to the King/Yonge subway, St. Lawrence Market, the Financial District, and everything downtown has to offer. Residents enjoy access to luxury amenities including a rooftop pool with skyline views, a fully equipped gym, 24-hour concierge, and guest suites. Perfect for professionals seeking style, comfort, and convenience in a premium location. Can be rented unfurnished for $2150. (id:59911)
Property.ca Inc.
2103 - 1166 Bay Street
Toronto, Ontario
One of Toronto's premier buildings in the Bloor Yorkville area. Upper floor overlooking Bay Street, bright and white, very spacious layout. outstanding services. Immaculately maintained. You will love living here. Concierge 24/7, valet parking. Indoor pool, outdoor patio (currently being renovated) Car wash & EV charger in the garage. Ensuite laundry room with washer & dryer. Extensive cupboards and storage. (id:59911)
Harvey Kalles Real Estate Ltd.
3502 - 16 Bonnycastle Street
Toronto, Ontario
The Dream Unit For The Torontonian Who Covets An Upscaled Life! A Beautiful 1+Den W/ 2Bth Unit Right Along The Lakefront. This Luxurious Corner Facing Unit Gives Way To One Of The Most Breathtaking Views Of The City! Includes A Generously-Sized Parking Spot Located Conveniently Beside The Elevator. Large Kitchen Island, 9Ft Smooth Ceilings, Laminate Flooring, Den W/ Sliding Door, Amenities Incl Rooftop Bbq Lounge W/ Fire Put & Outdoor Pool, Exercise Room, Pilates/Yoga Room, Steam Room & Sauna, Billiards, Party Room & Guest Suites. Quick Access To Waterfront, Sugar Beach, George Brown College, Loblaws, DVP+Gardiner, Free Bus Shuttles To Union Station (id:59911)
Right At Home Realty











