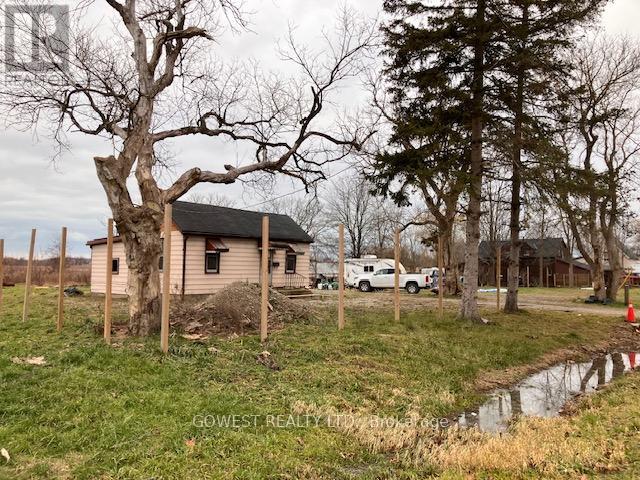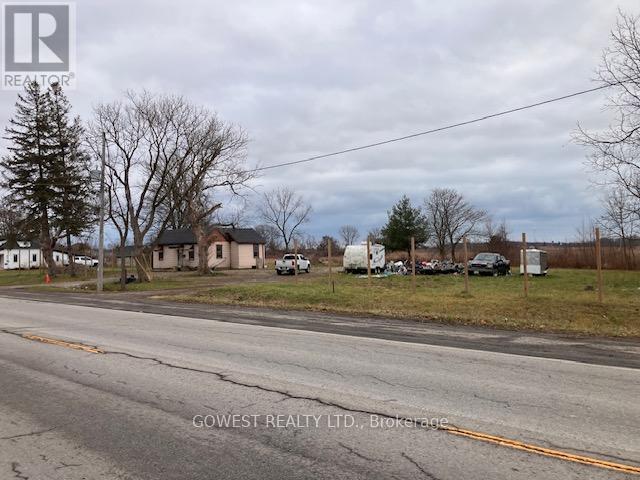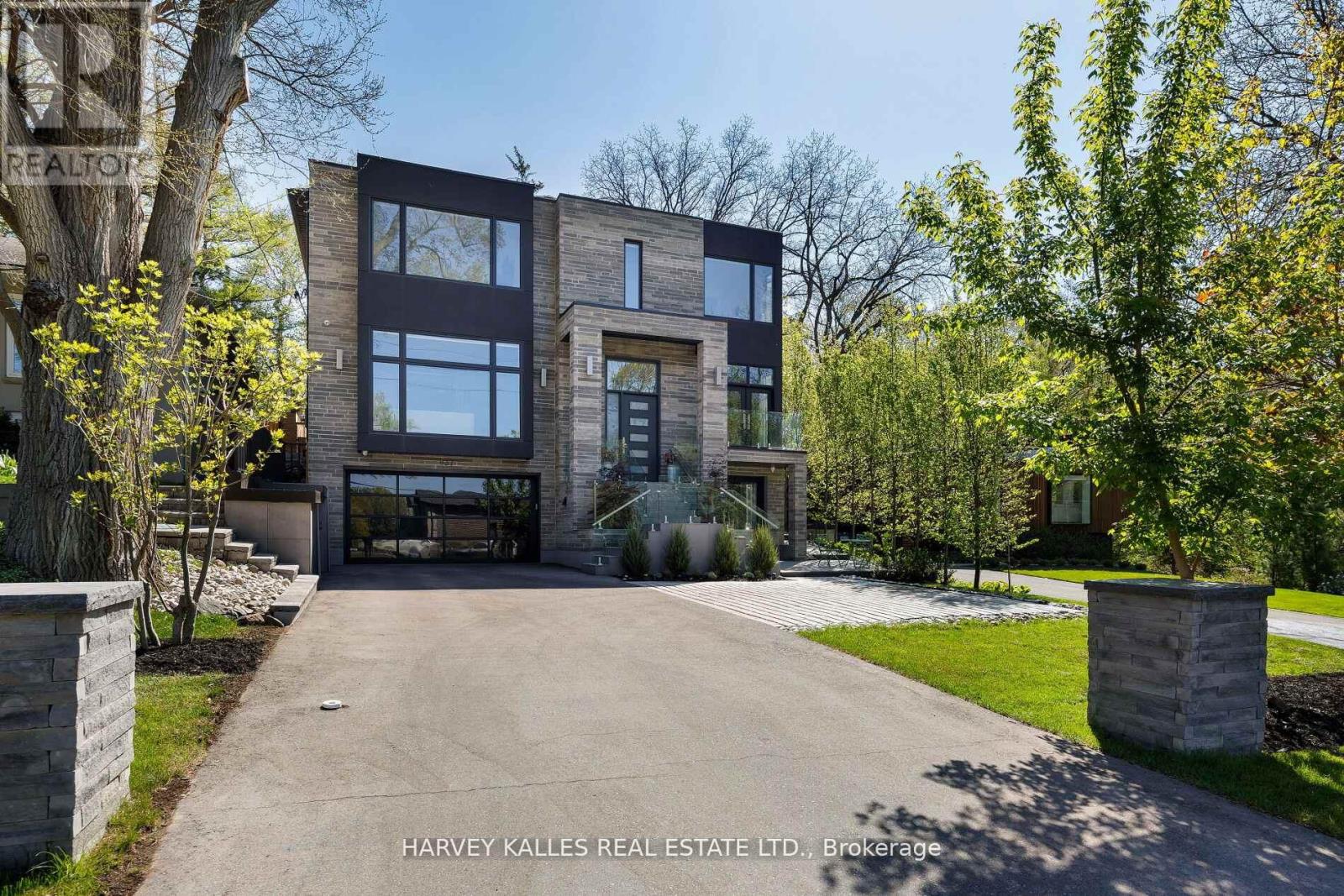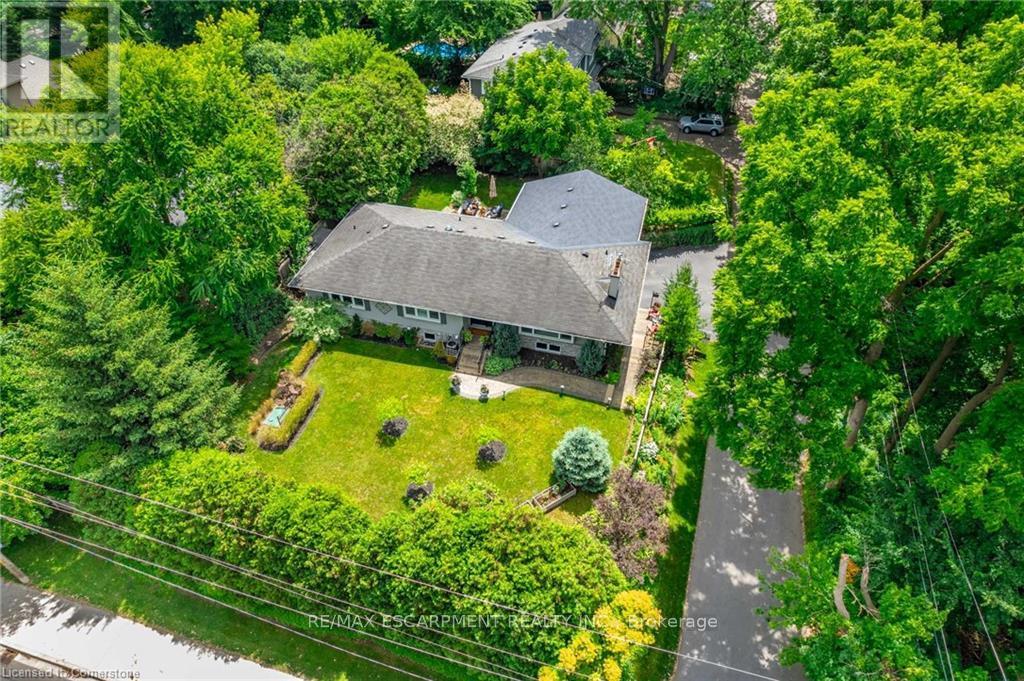528 Main Street E
Haldimand, Ontario
Welcome to the fabulous quaint town of Dunnville with quick access to Hamilton or Welland and within an hour and a half drive to downtown Toronto. This vibrant town hugs the Grand River making it an ideal place to live or start your own business within the down town core. The current dwelling requires updating. This is an amazing opportunity in the beautiful downtown core of Dunnville with views of the Grand River from your back yard and walking distance to all city amenities (shopping, Doctors office, banks, etc). Quick access down the street to launch your boat and let the adventures begin on the waterways with beautiful beaches and great fishing. 522 Main Street East can be purchased as well to increase your building envelope and in essence your entire . **EXTRAS** Buyer/Agent To Verify All Zoning And Measurements. Opportunities are endless when bundled with 522 Main St with zoning change to accommodate 3 storey residential building, townhouses, or with current zoning with many other possibilities including a restaurant. Property being sold as is, where is condition. (id:59911)
Gowest Realty Ltd.
522 Main Street E
Haldimand, Ontario
Welcome to the fabulous quaint town of Dunnville with quick access to Hamilton or Welland and within an hour and a half drive to downtown Toronto. This vibrant town hugs the Grand River making it an ideal place to live or start your own business within the down town core. This is an amazing opportunity in the beautiful downtown core of Dunnville with views of the Grand River from your back yard and walking distance to all city amenities (shopping, Doctors office, banks, etc). Quick access down the street to launch your boat and let the adventures begin on the waterways with beautiful beaches and great fishing. 528 Main Street East can be purchased as well to increase your building envelope and in essence your entire lot . **EXTRAS** Buyer and or Buyer agent to verify measurements, zoning and potential uses. (id:59911)
Gowest Realty Ltd.
Upper - 277 Huntington Ridge Drive
Mississauga, Ontario
Well Maintained Main + Second Floor 4 Bedroom Detached Home at the Heart of Mississauga. Lots Of Natural Light, Hardwood Floors. Walk to School, 3 min Drive to Square and Hwy. Walk to Public Transit. No Smoking, Upper Level Tenant Pay 70% Utilities. Separated Laundry On Main Floor. (id:59911)
Homelife Golconda Realty Inc.
701 - 86 Dundas Street E
Mississauga, Ontario
Discover the epitome of urban luxury in this brand-new, one bedroom plus den corner unit at ArtformCondos. Floor-to-ceiling windows provide stunning southwest views, filling the space with natural light. The unit features top-notch finishes, including quartz countertops, laminate flooring, and a designer color palette. Storage options are plentiful, perfect for those who love organization.The building offers a two-story lobby, fitness center, rooftop terrace, and more. Nearby, enjoy dining at Jung Thai, Wow Korean Restaurant, and Mango Mirchi. With easy access to public transit,highways, and grocery stores like India Town Supermarket and FreshCo, convenience is at your fingertips. This condo is more than just a home; it's an upgrade to your lifestyle! (id:59911)
Royal LePage Signature Realty
100 - 525 Novo Star Drive
Mississauga, Ontario
Welcome to a beautifully cared-for 3-bedroom, 3-bathroom townhome in Meadowvale Village. Located just minutes from Highways 401, 403, and 410, and close to Heartland Town Centre, top-rated schools, parks, public transit, and everyday essentials this home offers a perfect balance of comfort and convenience. The main level features a bright open-concept living and dining area, ideal for both entertaining and everyday living. The kitchen is equipped with stainless steel appliances and a cozy breakfast area with a walk-out to a private outdoor space perfect for enjoying your morning coffee or evening BBQs. Upstairs, the generously sized primary bedroom boasts a walk-in closet and a private ensuite bathroom for your daily retreat. Two additional bedrooms and a versatile office/study nook provide flexible space for growing families, guests, or work-from-home needs. The unfinished basement includes a rough-in for a bathroom and offers excellent potential to create a rec room, home gym, or additional living space tailored to your lifestyle. With low maintenance fees, direct garage access, and a quiet, family-friendly community, this townhome delivers stress-free living in a prime Mississauga location. Don't miss your chance to own a well-maintained home in one of Mississauga's most established and well-connected neighbourhoods. Just move in and make it your own! (id:59911)
Modern Solution Realty Inc.
222 Septimus Heights
Milton, Ontario
Nestled in Milton's sought-after Harrison neighbourhood, this spacious 3-story townhome offers a blend of comfort & contemporary living. As you enter, the foyer boasts tile floors, a convenient entry closet, & access to the garage. The 2nd level features an inviting kitchen w/ SS appliances, pantry closet, & a breakfast bar, seamlessly flowing into the O/C living room adorned w/ large bright windows & updated ceiling fixtures. French doors lead to a balcony, perfect for enjoying morning coffee or evening relaxation. Completing this level is a convenient powder room w/ tile floors & a single vanity. Ascend to the 3rd level to discover a tranquil primary bedroom boasting a large bright window & an oversized W/I closet w/ organizers. The second bedroom also offers ample space w/ a large closet featuring shelves. The main bathroom features a 4-piece suite, oversized single vanity, & tile floors. Enjoy the convenience of a private driveway & a single-car garage w/ direct entry to the home. Pls note some photos have been virtually staged. (id:59911)
Royal LePage Real Estate Services Ltd.
8 - 605 Shoreline Drive
Mississauga, Ontario
Look No Further. Perfect For Young Couple or First Time Buyers. Features Open Concept Living/Dinning/Kitchen On Main Floor With Gas Fireplace. Spacious Primary Bedroom and 2nd Bedroom. California Shutters, Comes With One Bathroom On Each Floor and Laundry Upper Level. UPDATES: Entrance Stairs - 2024. Laminate Floor on Main/Upstairs/Rooms, Granite Counter Top/Paint/Toilet and Sink - 2023 and Cabinet on Master - 2019. (id:59911)
Right At Home Realty
837 Royal York Road
Toronto, Ontario
This modern masterpiece at 837 Royal York Road is an architectural triumph, with stunning craftsmanship and floor to ceiling windows that flood each room with natural sunlight. Featuring 4+1 bedrooms and 6 bathrooms, there is plenty of room for both residents and guests. This brand new build also boasts an in-home elevator, perfect for those days when you'd rather relax than climb the stairs. The ground level is above grade, which means the entire home is bright and spacious throughout. The primary bedroom offers wall to wall closets, a beautiful ensuite, and a stunning view from your own personal balcony. Outside, a backyard patio welcomes you with a luxurious swim spa making your home feel like a vacation resort, even during those snowy winter months. (id:59911)
Harvey Kalles Real Estate Ltd.
37 Newbridge Crescent
Brampton, Ontario
Welcome to this well-maintained, fully renovated, and beautifully upgraded 3-bedroom, 3- bathroom carpet-free family home. Featuring a bright and inviting living room with sliding doors that lead to a spacious deck, perfect for morning coffee or evening barbecues in the generous backyard. Situated on a desirable corner lot on a quiet street with no sidewalk, this gem offers both privacy and convenience. Just minutes from local transit, highways, top-rated schools, shopping malls, scenic trails, and peaceful creeks, this home truly has it all. Enjoy modern smart-home features including a temperature sensor, Yale smart lock, and Nest thermostat all easily controlled through your smartphone for added comfort and security. This move-in ready home is the perfect blend of charm, functionality, and location an opportunity not to be missed! (id:59911)
Royal LePage Certified Realty
14 Kistler Street
Brampton, Ontario
Welcome to this immaculate 4+1 bedroom, 3.5 bathroom detached home, nestled on a beautifully landscaped reverse pie-shaped lot. From the stone walkway to the spacious backyard patio, every inch of the exterior is designed for curb appeal and outdoor enjoyment. Inside, enjoy 9ft ceilings on the main floor, rich hardwood flooring in the living and dining areas, and a chef-inspired kitchen with Jenn-Air stainless steel appliances, updated quartz countertops & backsplash, and a deep under-mount sink. The spacious primary bedroom boasts an extra-large walk-in closet and a luxurious 5-piece ensuite bathroom. Enjoy the convenience of upper-level laundry. The finished basement features a kitchenette, extra bedroom, and full bath ideal for guests or extended family. Recent upgrades include garage door with opener and roof (2024). Located near the hospital, top-rated schools, major shopping, and public transit. Don't miss this opportunity to make this exceptional home yours! (id:59911)
RE/MAX West Realty Inc.
102 - 28 Mill Street
Orangeville, Ontario
OLD MILL HUB is located in the heart of Downtown Orangeville. Located directly on Mill Street at Broadway, this location enjoys both foot traffic and destination traffic and is the perfect opportunity for many uses! Central Business District Zoning - Perfect for professional offices(accounting, counseling etc), retail store/boutique, beauty salon, and many more uses! Private Washroom in every unit, lots of Natural Light! Only 2 units Remaining! Be part of an established business community including newly opened pharmacy, spa, denturist, cell phone repair, refillery, art classes, and Money Mart. Plenty of free parking on Mill Street and rear parking lot with direct entry to mall. Private in-unit washroom. Available for July 1 Occupancy! Hydro Extra - Separately Metered. TMI Included, HST Extra (id:59911)
Century 21 Millennium Inc.
4306 Lakeshore Road
Burlington, Ontario
Exceptional opportunity on the prestigious south side of Lakeshore Road, right next to the iconic Palette Mansion. This beautifully renovated 3+2 bedroom, 3-bathroom bungalow offers over 3,400 sq. ft. of finished living space and a flexible layout ideal for downsizers, multigenerational living, or income potential.The main level boasts 3 spacious bedrooms, including a private primary suite with a generous walk-in closet and a spa-like 5-piece ensuite. The gourmet kitchen, elegant dining area, and sun-filled living room with fireplace create an inviting space perfect for both everyday living and entertaining.The fully finished lower level features a separate entrance, large family room with fireplace, wet bar, 2 additional bedrooms, and a full bath a perfect setup for extended family, guests, or rental use.Enjoy multiple outdoor living areas, including a welcoming front patio and a private side terrace, ideal for alfresco dining or quiet moments. The smart L-shaped layout enhances privacy and natural light, and the inside-entry garage adds convenience.Located in one of Burlingtons most desirable school districts and just steps to the lake, parks, trails, and all amenities this is Lakeshore living at its best! (id:59911)
RE/MAX Escarpment Realty Inc.











