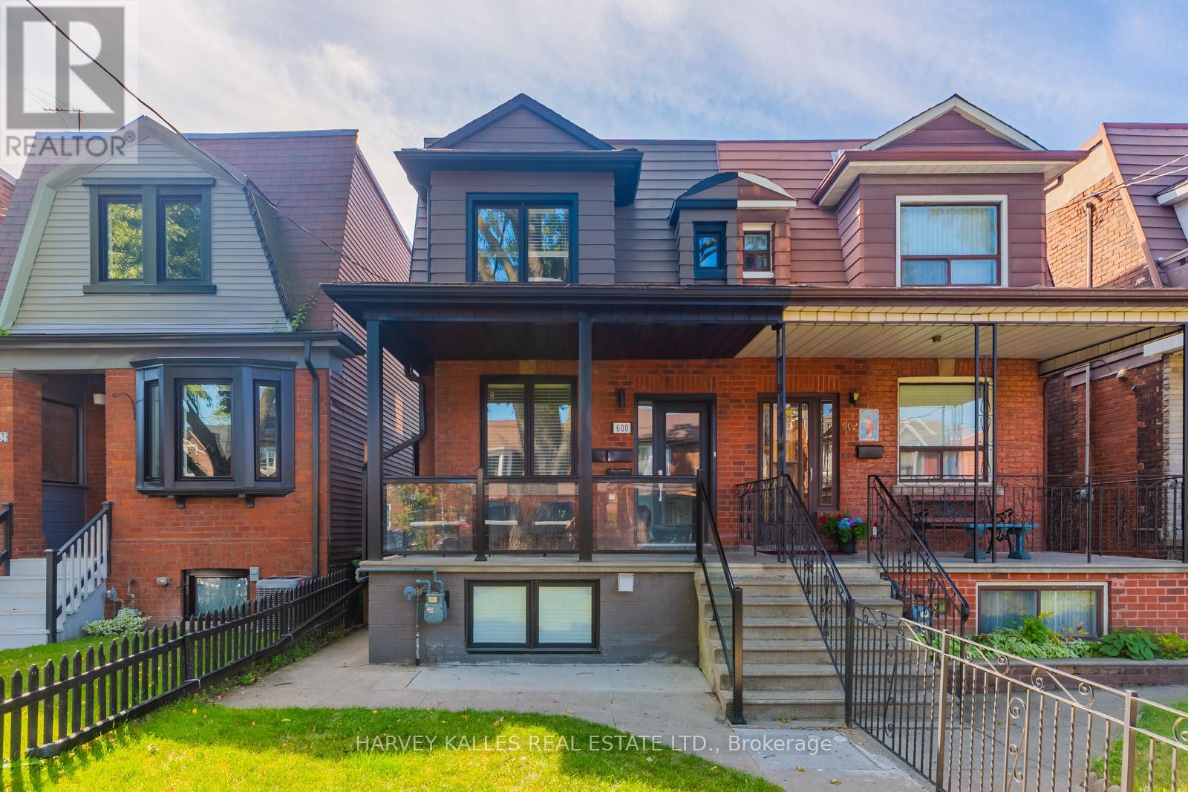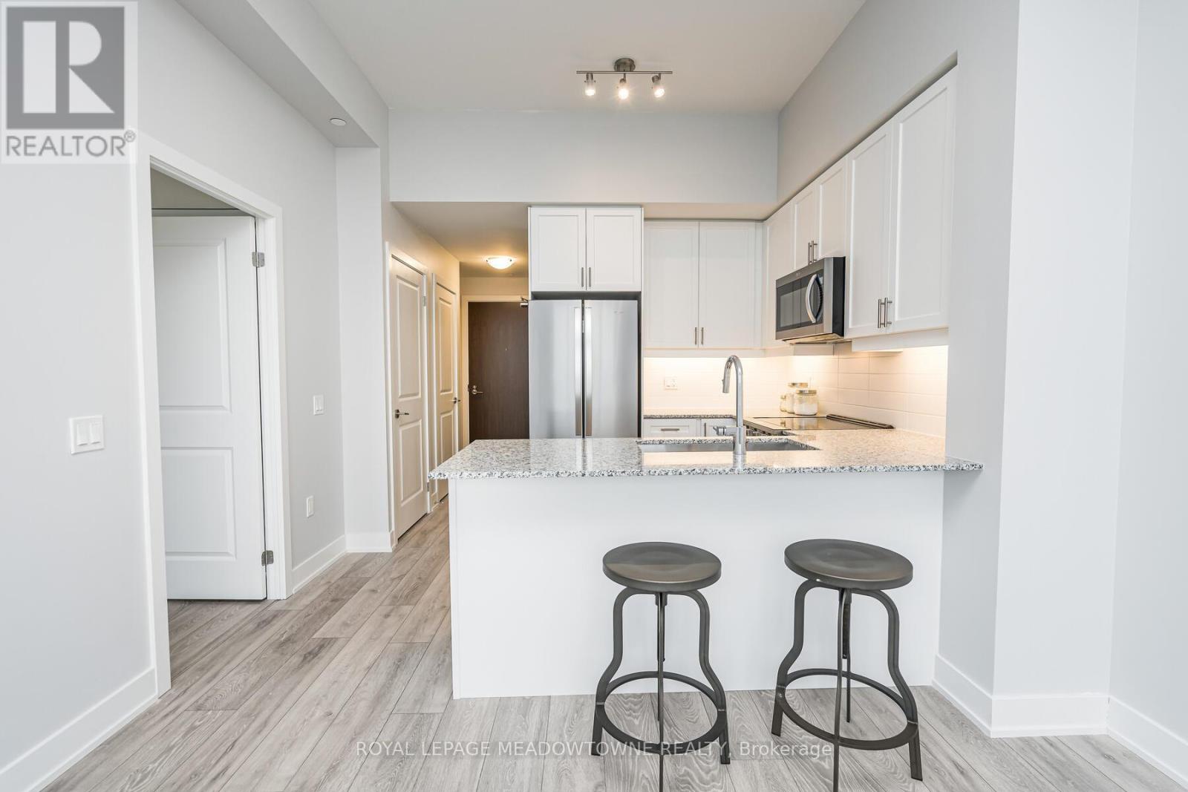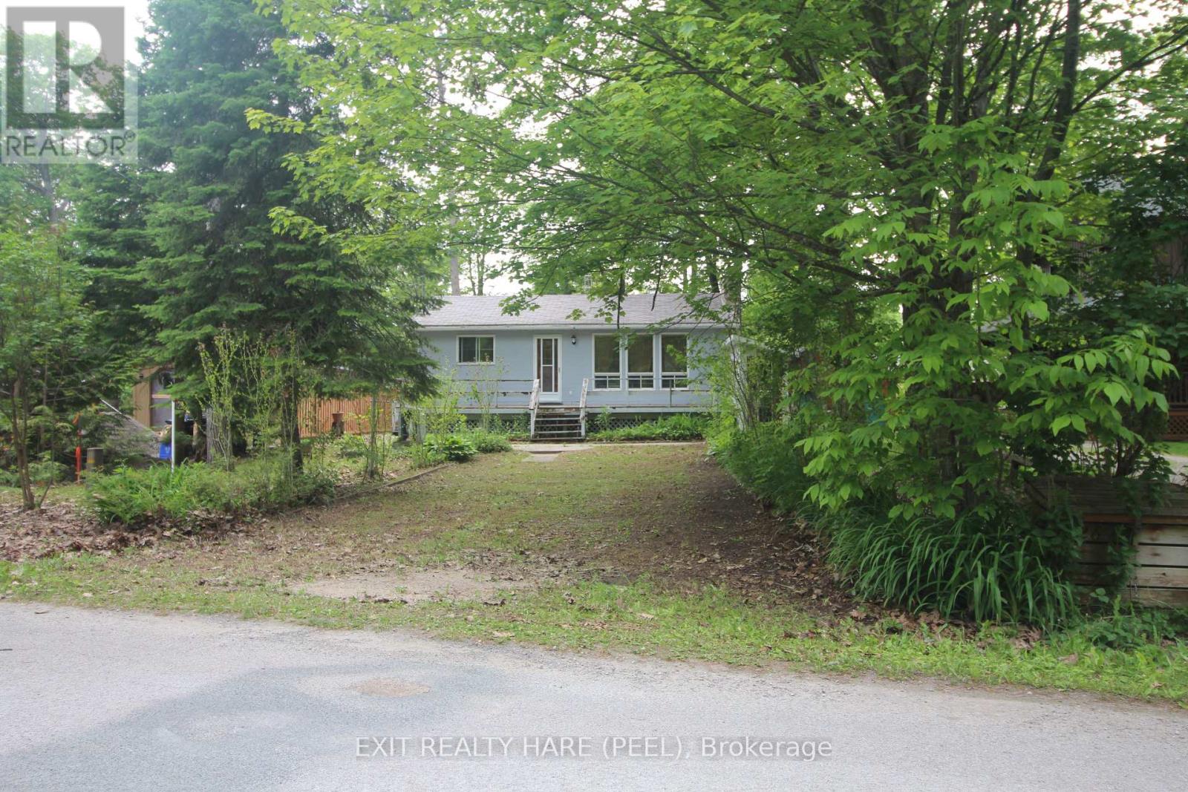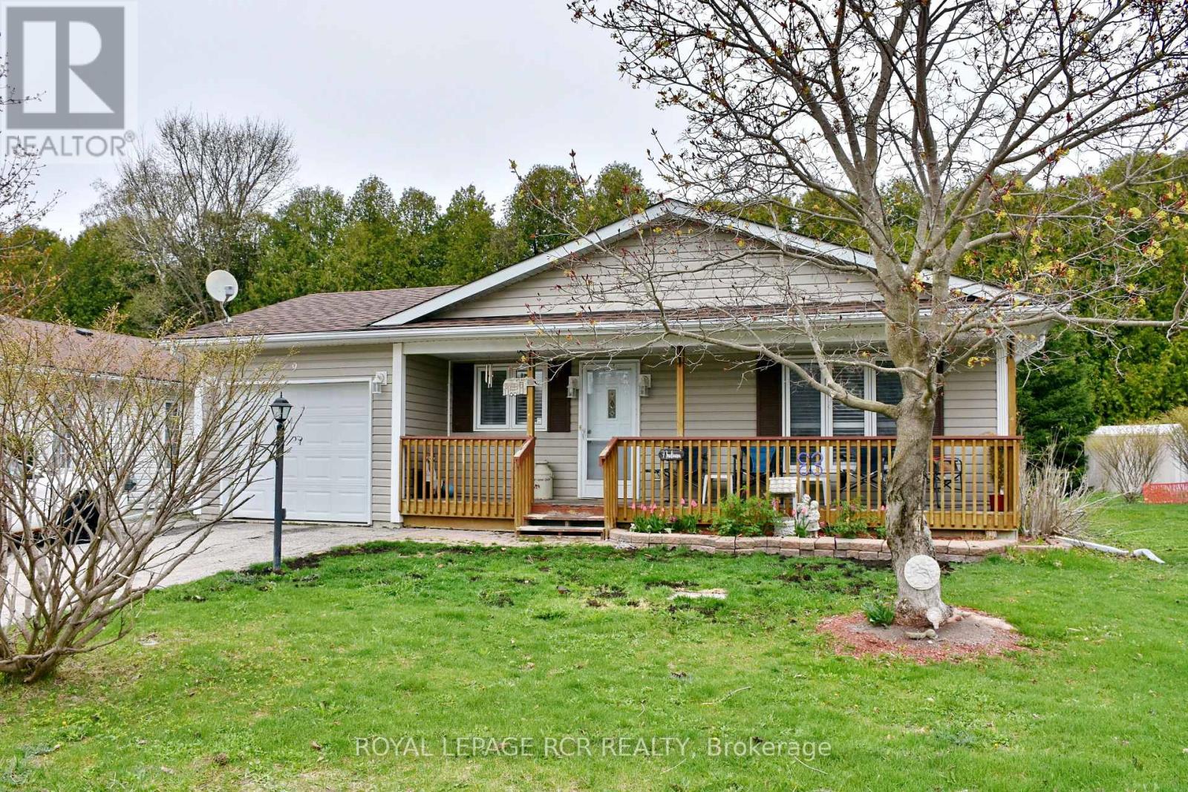A310 - 1117 Cooke Boulevard
Burlington, Ontario
Welcome to this spacious 1 bedroom plus den condo. Ideally situated just steps from Aldershot GO Station and with easy access to the QEW, 403, and 407, this location is a commuters dream. You're also just 10 minutes from downtown Burlington, close to parks, trails, shopping, and dining. This unit offers just over 600 sq. ft. of bright, open living space, located in a modern building only 4 years old. With 9 ft ceilings and floor-to-ceiling windows, this unit is flooded with natural light and feels open and airy throughout. Inside, youll love the functional open-concept layout, modern kitchen, spacious bedroom, and in-suite laundry for added convenience. The unit also comes with underground parking and a storage locker for your comfort and peace of mind. Added perks? the gym and party room are located on the same floor, giving you easy access to great amenities without even needing the elevator. Perfect for first-time buyers, downsizers, or investors looking for a stylish space in a prime location! (id:59911)
RE/MAX Escarpment Realty Inc.
Ph02 - 3650 Kaneff Crescent
Mississauga, Ontario
Absolute Showstopper Beautiful Elegant Penthouse In One Of The luxurious Building In Heart Of City Center Mississauga With Breathtaking South East Unobstructed Panoramic Views Of Toronto CN Tower & Lake Ontario With Lot Of Daylight. Open Concept Combine Living/Dining Rm, With Upgraded Kitchen With Glass finish kitchen cabinets extremely easy to clean, Combined W Breakfast / Solarium Area W Large Window, Master Bedroom With Walk In Closet & 4 Pc Ensuite. Good Size Den / Family Lounge Can Be Switched Into the 2nd Bedroom. Higher STC Rated Acoustic Underlay Flooring As Downstairs Neighbors Will Not Complain About Noise From Above. No neighbors above The Unit. Maintenance Fee Inclusive Of All Utilities (except cellphone), Envelope Insurance & Use Of Amenities Like Tennis Court, Swimming Pool, Billiards/Pool, Bridge/Card Room, Squash Court & Large Lawn With Walking Trails. Generous Storage Space Inside The Unit With A Walk-In-Closet In Bedroom, Linen Closet & Large Storage Room In Lounge & A Big Coat Closet. New Refrigerator (With Bottom Freezer), New Stacked Washer/Dryer. Walkable Distance From Square One mall & Cooksville Go Station, Mississauga Transit Stops To All Directions Right Outside, Easy Access To Highways 403,410 & QEW, Walking Distance To Local Plaza & Metro, Future LRT At The Door Steps, 24/7 Concierge With Video Monitored Premises & 1 Underground Parking. (id:59911)
Save Max Real Estate Inc.
91 Sawdon Drive
Whitby, Ontario
Offers anytime! Welcome to 91 Sawdon Drive, located in the highly sought-after Blue Grass Meadows community! This charming three-bedroom home offers incredible convenience, just minutes from the 401, Whitby GO Station, top-rated schools, and beautiful parks. Enjoy bright and functional living spaces throughout, with a convenient side entrance and interior garage access for everyday ease. The walkout basement provides excellent additional living space perfect for a family room, home office, or future in-law or income suite. A fantastic opportunity in one of Whitby's most desirable neighbourhoods. (id:59911)
RE/MAX Jazz Inc.
1146 Aerowood Drive
Mississauga, Ontario
Immaculate Freestanding Industrial Building with Modern Office Finishes and Exceptional Warehouse Capabilities. This well maintained industrial facility offers a professional and inviting environment, perfectly suited for a variety of business operations. The building boasts a contemporary interior design and a highly functional layout that seamlessly combines office and warehouse space. Includes Eight private offices recently renovated with new flooring, fresh paint and upgraded lighting. Spacious reception area designed to provide a warm welcome for clients and visitors. Two washrooms; Oversized Kitchen/Staff Room ideal for team breaks or informal meetings. Warehouse Highlights:16' Clear Height; One Drive-In Door; One Truck-Height Shipping Door with Dock Leveler (accommodates 53' trailers) New LED lighting throughout; Floor drains including trough drain Ideal for vehicle washing. Thermal radiant tube heating (Gas). Ceiling fans throughout. Fully serviced sprinkler system; Air Curtain at overhead door. Concrete pad for dumpster (fits 40-yard bin). Additional Features: Electrical 400 Amps / 600 Volts. Security: Interior and Exterior security Cameras, Alarm system and Key Fob Entry. HVAC: New rooftop units with 2 HEPA Filters for Offices. Exterior Upgrades: Newer roof (2020) and recently paved south side. This turn-key property is ideal for businesses looking for a clean, efficient and secure facility. Its combination of modern office space and expansive warehouse potential makes it an excellent investment for operations of all sizes. (id:59911)
Sotheby's International Realty Canada
94 Charters Road
Brampton, Ontario
ldeal for First-Time Buyers & Renovators! Unlock the potential of this 3-bedroom, 2-bathroom Brampton home in a family-friendly neighbourhood with a walk-out to a patio and a fenced-in backyard. Vinyl siding was replaced a few years ago. Attached garage with entrance to house. In-law suite potential in basement. Close to schools, transit, parks & shopping. An opportunity to create value and make it your own. Flexible closing. (id:59911)
Century 21 Millennium Inc.
3 - 600 St. Clarens Avenue
Toronto, Ontario
Welcome to 600 St Clarens Avenue, a beautifully renovated, purpose-built three-bedroom lower-level apartment in the heart of Torontos vibrant Wallace Emerson neighbourhood. This stylish & spacious suite features a private entrance, a thoughtfully designed layout, & high-quality finishes throughout. The modern kitchen is a standout, offering quartz countertops, stainless steel appliances, marble tile, & sleek cabinetry, creating a perfect space for cooking & entertaining. Enjoy the convenience of full-size, in-suite laundry with a front load washer & dryer, along with a spa-inspired bathroom complete with his & hers sinks. Each bedroom includes a dedicated closet, offering plenty of storage, while shared use of the backyard provides a peaceful spot to relax or unwind outdoors. Located just steps from the subway, this home offers unparalleled access to transit & is surrounded by the amenities of Bloor, Lansdowne, Dupont & Dufferin Streets. Explore local favourites like Parallel, Sugo, and Donnas, shop at Dufferin Mall or Fiesta Farms, or enjoy green space at Wallace Emerson Park & the West Toronto Railpath. This prime location places you within walking distance of eclectic shops, cafés, restaurants, & everyday conveniences, making it an ideal place to call home. (id:59911)
Harvey Kalles Real Estate Ltd.
617 - 1050 Main Street E
Milton, Ontario
Rare 1 Bedroom + Den with 2 Parking Spots & 2 Full Baths at Art On Main! First time offered for sale, This stunning 1-bedroom + large den condo in Art On Main by Fernbrook comes with a rare 2 side-by-side parking spots near the elevator, a huge bonus! Featuring 10-ft ceilings, an excellent layout with plenty of storage and 2 full baths, this unit is a standout in Milton. The upgraded kitchen boasts extended cabinetry, granite countertops, a large under-mount sink, and full-size premium appliances including a full-size washer and dryer! Additional upgrades include custom blinds, upgraded tiles throughout, elegant shower glass, and 5 inch baseboards. Plus, enjoy high-speed Rogers unlimited internet included in the maintenance fees. Clear views from your private balcony. This is a prime location! 3-minute drive to Milton GO Station and 2-minute drive to Milton Leisure Centre to enjoy the Pools, fitness & recreation! A very desirable building with fantastic amenities, including a Non-smoking building, a 7th-floor rooftop patio with BBQs and an outdoor pool & hot tub. There is a library & party room as well as a pet spa & car wash. What are you waiting for? Book your private showing today! (id:59911)
Royal LePage Meadowtowne Realty
215 - 570 Lolita Gardens
Mississauga, Ontario
It is one of the Largest Condos in the Building with 996 sqft, listed very reasonably at $640/sqft, where last year some of these condos were selling for over $750/sqft. It's a 2-Bed plus a Den/Office combined with the Main Bedroom. Granite/Quartz Kitchen Counter Top. 9Ft Ceiling. Open Concept Layout. Locker On The Same Level. Gas Barbecue Hook Up in the Balcony. Excellent Gym in the building. Two Party Areas, one indoor and other outdoor. Very well maintained building. Extra-wide hallways. This area has enjoyed good security and safety with zero car thefts reported. - Schools - This neighbourhood has great elementary and secondary schools, elementary and secondary special programs such as French Immersion, Advanced Placement, and IB (International Baccalaureate). - Parks - Fun is easy to find at the many parks & rec facilities here. Parks in this neighbourhood feature playgrounds for kids, sports parks, and skating. There are 7 parks in this neighbourhood, with 54 recreational facilities in total, such as Pool, Arena, Rinks, Tennis Courts, Community Centre, Trails, Gyms, etc. - Getting Around - There are 110 transit stops in Mississauga Valley and two Rail stations nearby - Cooksville GO Station and Dixie Go Station. (id:59911)
Royal LePage Flower City Realty
2334 Natasha Circle
Oakville, Ontario
Nestled in the serene and sought-after Bronte Creek neighborhood, this beautiful 4-bedroom, 3-bathroom home offers 2,440 sq. ft. of well-designed living space on a massive, uniquely shaped lot (measuring 76.84 ft x 5 ft x 63.05 ft x 99.19 ft x 75.59 ft x 10.3 ft x 7.67 ft x 7.67 ft ). Backing onto lush greenspace, this property provides a tranquil setting with breathtaking views of nature and local wildlife, all while being close to top amenities.Step inside to a bright, open-concept main floor featuring elegant hardwood flooring throughout. The spacious living and dining areas flow seamlessly into a modern kitchen, complete with stainless steel appliances and ample counter spaceperfect for cooking and entertaining. Large windows fill the home with natural light, enhancing the warm and inviting atmosphere.Upstairs, you'll find four well-sized bedrooms, including a primary retreat with a private ensuite. The additional bathrooms are stylishly designed to accommodate a growing family or visiting guests.Outside, the expansive backyard is a rare find, offering unparalleled privacy and a picturesque setting for outdoor gatherings, gardening, or simply unwinding in nature. The double garage provides ample storage and parking, with additional space in the driveway for convenience.Located in a peaceful community with easy access to parks, trails, top-rated schools, and major highways, this home is a perfect blend of comfort, space, and location. Don't miss this opportunity to own a piece of Bronte Creeks natural beauty! (id:59911)
RE/MAX Escarpment Realty Inc.
117 - 54 Koda Street
Barrie, Ontario
Welcome to #117 - 54 Koda Street, This stunning 2-bedroom + den, 2-bathroom condo is the perfect blend of comfort and modern living. Located on the first floor, this unit offers a seamless combination of convenience and style. Step into a spacious living room, perfect for relaxing or entertaining guests. Adjacent to the living area, the separate dining room provides an elegant space for meals and gatherings. The kitchen is a chefs delight, featuring a generous amount of counter space, sleek stainless steel appliances, and contemporary finishes that elevate the heart of the home. The primary bedroom is a true retreat, bathed in natural light and offering a private ensuite bathroom with added laundry for your convenience. The second bedroom & additional den is equally spacious, ideal for family, guests, or a home office setup. Both bathrooms are designed with modern fixtures, ensuring a luxurious daily routine. Enjoy the fresh air on your private patio, complete with an armour stone retaining wall that creates a cozy and inviting atmosphere. This outdoor space is perfect for morning coffee, reading, or unwinding after a long day. The building boasts underground parking for added security and convenience. Families will love the nearby park, perfect for young children to play and explore. Situated close to shopping, schools, and with easy access to the highway, this condo offers unparalleled convenience for commuters and locals alike. Dont miss out on this incredible opportunity to own a modern, comfortable home in a prime location. Schedule your viewing today! (id:59911)
Revel Realty Inc.
126 Woodward Drive
Tiny, Ontario
Fantastic opportunity in a prime location just south of Balm Beach. Enjoy four-season living just a short drive from the GTA in this solidly built detached 3 bedroom raised bungalow. Nestled on a quiet, tree- lined street and only steps to Jackson Park Beach, a public waterfront park that offers a stunning sandy beach, public washrooms, ample parking, picnic areas, and a convenient boat launch. The property sits on a large lot with expansive front & back yards. The front yard has plenty of parking for 6 or more. The backyard boasts a large gathering area, a vegetable garden & custom built workshop/shed + a smaller prefab shed. The renovated interior of this home has updated flooring throughout. Open concept Kitchen/Living/Dining and cozy bedrooms all have an abundance of natural light .Large fully finished basement with a bright recreational room, second Kitchen, bedroom, and 3 pc washroom offers remarkable flexibility with 2 separate entrances-one of which is fully enclosed for protection from the elements. Basement is ideal for extended family stays, guests, or potential in-law suite use. This property offers the perfect blend of comfort, convenience, and natural beauty. Seize this opportunity now! (id:59911)
Exit Realty Hare (Peel)
9 Indiana Avenue
Wasaga Beach, Ontario
Imagine a quiet, peaceful life in Park Place, a leased land Adult Community in Wasaga Beach. A short drive to the world's longest freshwater beach; golfing; trail systems, shopping, restaurants and more! This beautiful Tobermory model is a popular floorplan that offers 1316 sqft of living space. Offering a large entryway which features inside access to the attached garage. Enjoy the cathedral ceilings that welcome you into the heart of the home. The living room is just off the kitchen/dining area offering a cozy gas fireplace and has enough space for everyone to gather for family visits or holidays. Ensuite laundry is conveniently located near the kitchen. The Primary Bedroom features a large Walk-in closet (The crawlspace can be accessed from this closet) and a 4pc ensuite. The second bedroom has a walkout to the backyard which is awaiting your personal touch. Park Place is a gated, adult (55+) community on 115 acres of forest & fields with wild life and wilderness around you. Amenities are abundant for the residents in this community which include a 12,000 sqft recreation complex with an indoor saltwater pool, wood working shop, billiards, library, fitness center, horseshoes, bocce ball, shuffleboard as well as organized clubs, events and activities! Here is a break down of fees for prospective tenants. Rent/land lease fee=$800.00/mth; plus Taxes for the Lot/Site = $37.84/mth; plus Taxes for the STRUCTURE=$134.24/mth; = Total estimated monthly costs for the new tenant is $972.08. (*Plus Water/Sewer: Billed Quarterly) . Come and see what this friendly, vibrant 55+ community has to offer! (id:59911)
Royal LePage Rcr Realty











