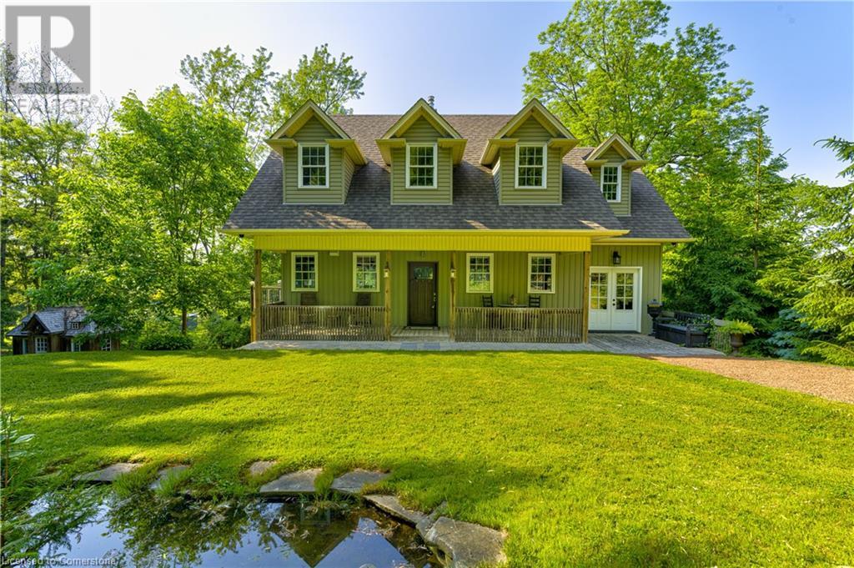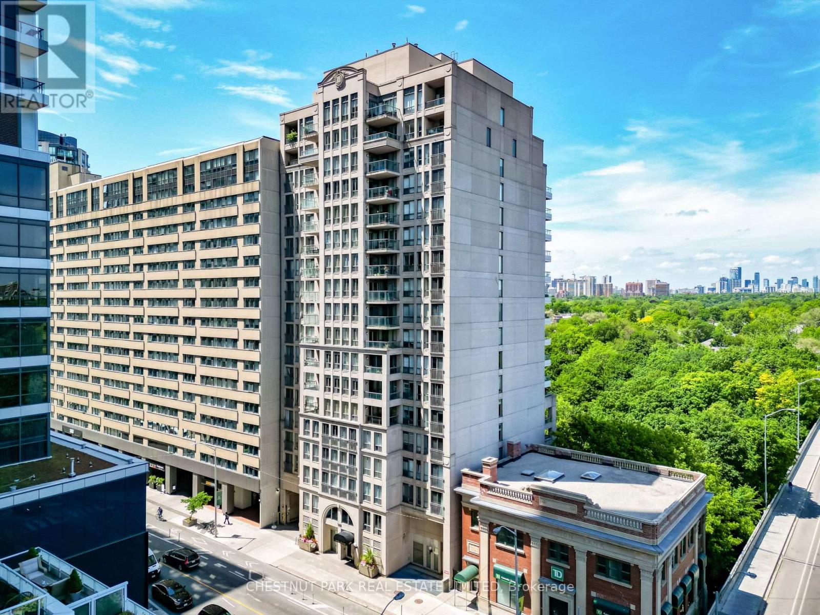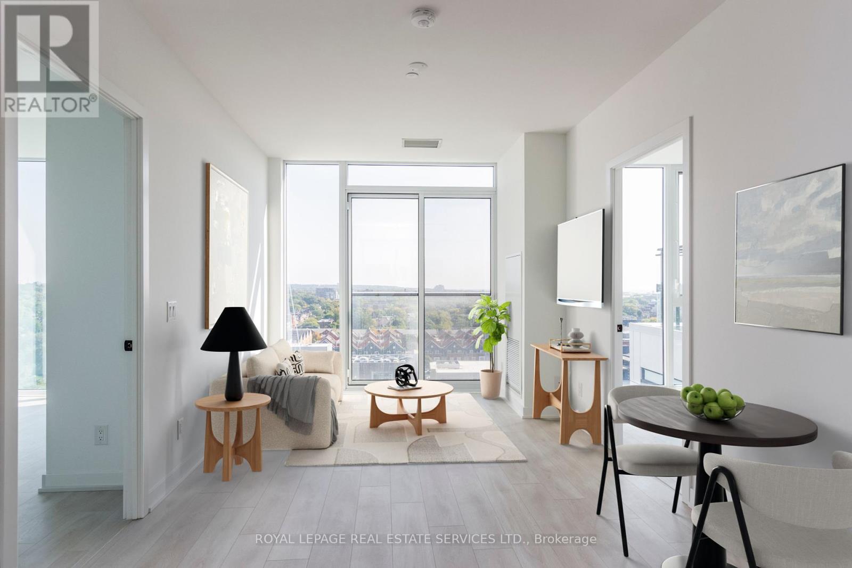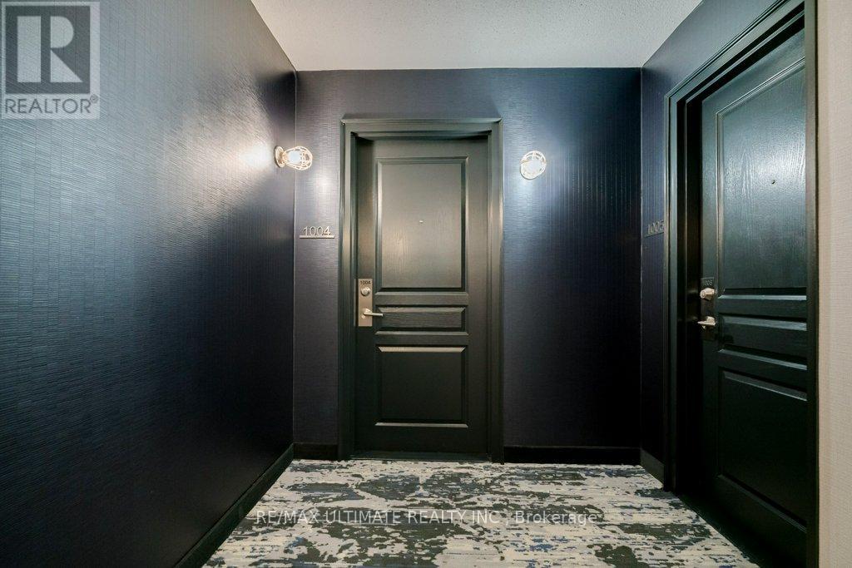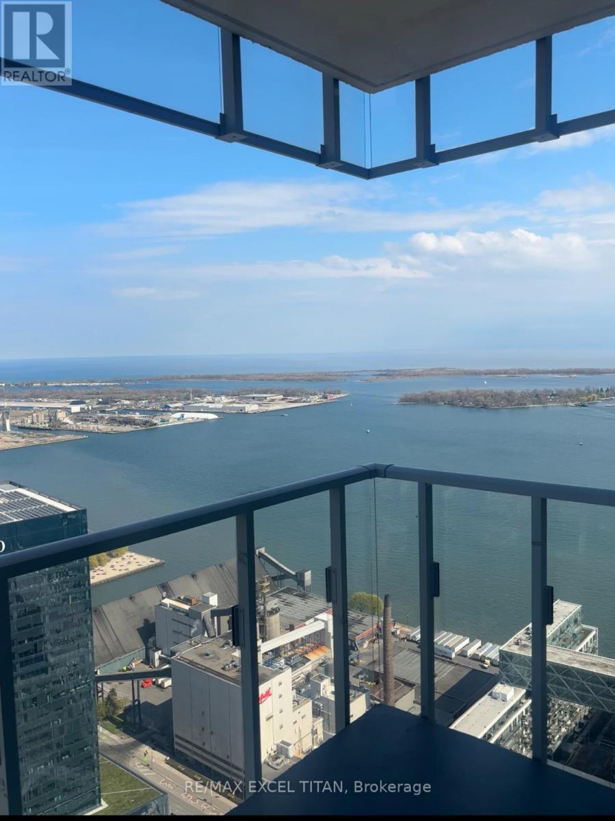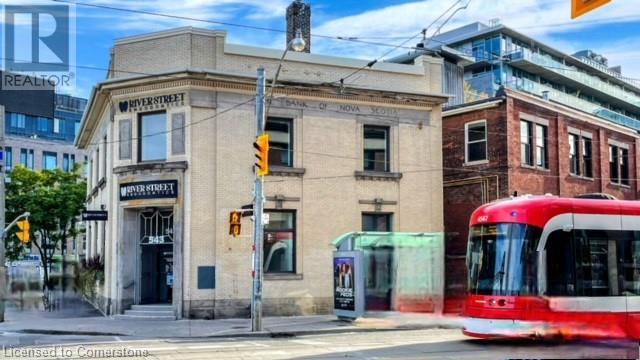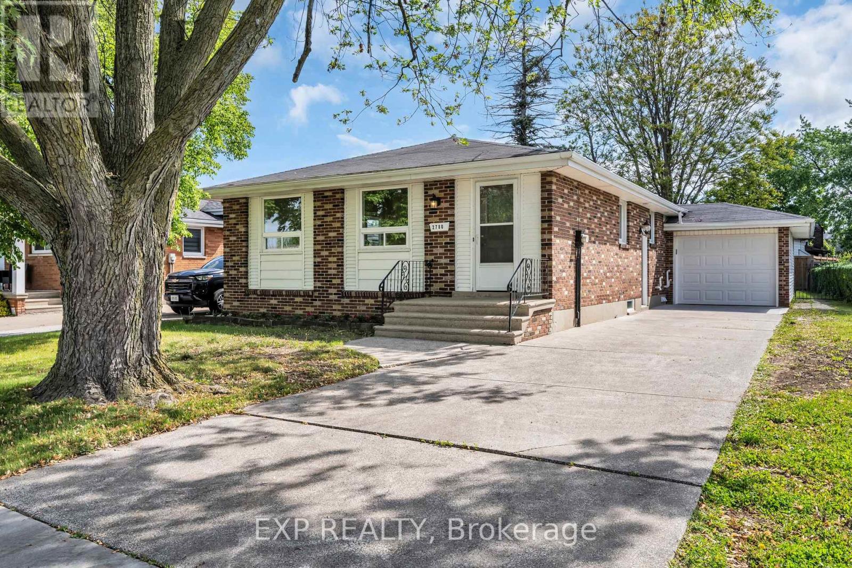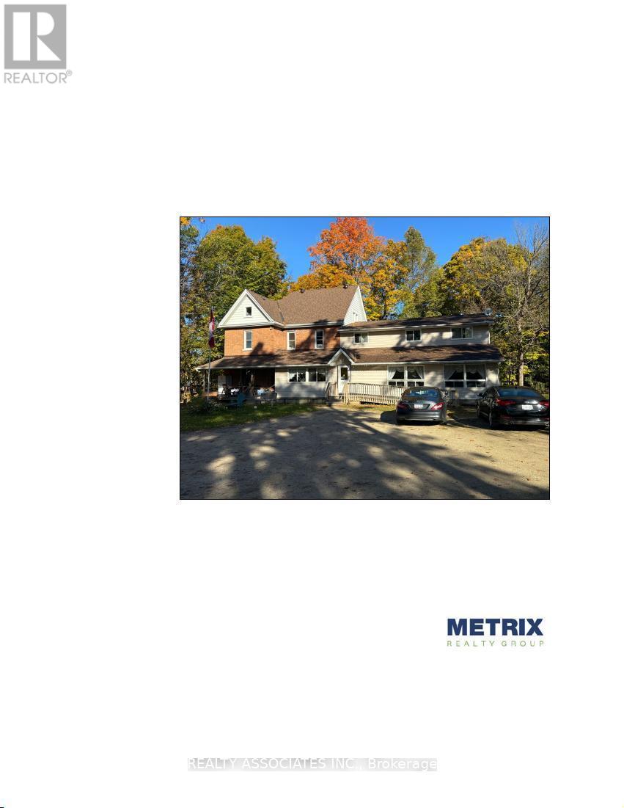Apt B - 841 Reytan Boulevard
Pickering, Ontario
Welcome To 841 Reytan Blvd | Lower Apartment B. 1 + Den Apartment Is Newly Renovated And Is Close To Walking Trails, Schools, 401, Go Transit, New Casino Resort & More! Kitchen With Newer Appliances, Storage & Counter Space! Living Room Leads You To Large Bedroom W/ Large Closet & Den (Could Be 2nd Bedroom) & 3 Piece Bathroom. The Price Includes Utilities (Internet Is Extra) & Includes Space Parking For 1 Car. (id:59911)
Right At Home Realty
732 - 2545 Simcoe Street N
Oshawa, Ontario
Client RemarksWelcome to your dream home! This brand-new 2-bedroom & 2-bathroom condo offers modern living in the heart of up-and-coming North Oshawa. Perfect for professionals, couples, or small families, this unit combines style, functionality, and convenience. North-facing unit unobstructed view, filling the space with natural light throughout the day. Open-concept living area with a functional layout, ideal for relaxing or entertaining. Featuring a Den Perfect for a home office, guest room, or hobby space. Conveniently located near Hwy 407, offering seamless commuting options. Steps from major big-box stores like Walmart, Costco, Home Depot, and everyday conveniences. **EXTRAS** Stainless Steel Refrigerator, Electric Cooktop, Built in Microwave/Hood Fan, B/I oven, Stacked washer and dryer (id:59911)
Right At Home Realty
1245 Filman Road
Ancaster, Ontario
Nestled in Ancaster’s escarpment and connected to the Bruce Trail, this 1.5-storey home is a rare opportunity to live immersed in nature while minutes from city life. Tucked away on a lush, secluded 209’ x 100’ lot, this 2-bedroom, 1.5-bath home offers 2,225 sq ft of finished living space and a walkout basement, seamlessly blending rustic charm with urban accessibility. Inside, the space exudes warm, cottage-inspired character: hardwood floors throughout, custom wood finishes, and natural textures throughout. The inviting kitchen features custom wood cabinetry, upgraded appliances, and a cozy breakfast nook with treetop views. The main level offers an inviting flow for entertaining, and a generous sized laundry room, while the walkout basement provides flexibility for future living space or studio potential. Two elevated balconies and a charming front porch provide multiple outdoor living spaces surrounded by nature. Morning coffee, evening wine, or birdwatching – your forest-framed oasis awaits. Whether you're exploring nearby waterfalls, hiking the trails from your own backyard, or hosting on the porch surrounded by mature trees, this home offers a lifestyle like no other – and just minutes away from McMaster Hospital/University, Hwy 403, Ancaster Village, Fortinos, Canadian Tire, shops and amenities. A rare blend of rustic living and urban convenience—this is escarpment living at its finest. (id:59911)
Century 21 Heritage Group Ltd.
406 - 630 Queen Street E
Toronto, Ontario
This is your opportunity for boutique condo living in Riverside! Unit 406 is a bright and airy one bedroom unit with a proper entryway, front hall closet, hardwood floors throughout, soaring concrete ceilings and a wide uncovered balcony spanning the width of the unit creating an open feel with unobstructed views of Joel Weeks Park. Great living room space with a TV nook and built-in speaker system. The spacious kitchen features a large island with a breakfast bar and additional storage. The bedroom comfortably fits a queen size bed and has been upgraded with custom closet organizers. One locker is included and conveniently located on the second floor of the building. Riverside is filled with excellent bakeries, cafes and restaurants including Blackbird Bakery across the street, Dark Horse Espresso Bar and the White Lily Diner. Some of the top fitness studios just blocks away such as Studio Lagree and Rise Cycle. Excellent transportation options with the Queen Streetcar right at your door step, quick DVP access, or hop on your bike to zip around the city. Don't miss this sweet and stylish unit! Offers Anytime! (id:59911)
Bosley Real Estate Ltd.
703 - 388 Bloor Street E
Toronto, Ontario
Offered by the original owners, this exceptional three-bedroom corner suite was created through the custom combination of two units during the buildings development resulting in a rare, house-like layout with over 1,800 square feet of refined living space.Positioned on the 7th floor, the suite enjoys open south-facing city views and serene treetop vistas to the north over the Rosedale Ravine. A formal entry foyer introduces the homes thoughtful floor plan, with distinct zones for living, dining, and rest.The spacious living room is bright and airy, framed by large windows and southern light. A separate formal dining room set to the east offers an elegant space for entertaining and is perfectly positioned beside the large, functional kitchen featuring Miele appliances, extensive cabinetry, and wraparound counters.All three bedrooms overlook the leafy ravine and the quiet streets of Rosedale, offering outstanding privacy and calm. The primary suite is smartly designed with two walk-in closets, a generous five-piece ensuite, and walkout access to a covered north-facing balcony. Two additional bedrooms are well proportioned and ideal for family, guests, or a home office. A large laundry room with built-in storage adds everyday practicality.Move-in ready and filled with natural light, this is a unique opportunity to enjoy the scale of a home with the convenience of boutique condominium living.Located across from Sherbourne subway station and steps to Rosedales quiet, residential streets yet moments to Yorkville, Yonge & Bloor, the University of Toronto, and Toronto's premier cultural institutions.In the coveted Rosedale Public School catchment. Includes two-car parking and two lockers. (id:59911)
Chestnut Park Real Estate Limited
1207 - 5 Defries Street
Toronto, Ontario
CALLING all investors and home buyers alike! Welcome to this luxurious new, bright 2-bedroom/2-bathroom CORNER UNIT condo featuring floor to ceiling windows throughout, 9' ceilings, S/S appliances, ensuite laundry, endless northern and eastern city views overlooking the Don River and with glimpses of the lake. 770 sqft includes 2 balconies (one a Juliette!). Keyless entry. AMENITIES GALORE all under one roof! This unit boasts rare, same floor access to the outdoor rooftop infinity pool, outdoor lounge & BBQ area. Gorgeous, on-site, remote-working space (w/bldg wifi), gym, media/party room, pet spa. 24-7 concierge/security. *Ideal for young professionals with an impressive Walking Score of 93, Transit Score of 93. Just steps from all Queen St. amenities, dining, pubs, dog park, green spaces & the Great Lakes Waterfront Trail (Biking Score 96). Easy walk to Distillery District's pubs, theatre, George Brown College, University of Toronto, shopping & future East Harbour/Ontario Line development. 30-minute walk to Eaton Centre and the downtown core! Close to Toronto General Hospital, Mt. Sinai Hospital, The Hospital for Sick Children & Ryerson University. Easy access to DVP, Gardiner & 401. (id:59911)
Royal LePage Real Estate Services Ltd.
1004 - 140 Simcoe Street
Toronto, Ontario
Are you a first time home buyer looking for the perfect condo in the heart of the city steps to work and entertainment? Or an investor looking for an easy to rent property close to U of T and financial district? Look no more! This is the perfect opportunity to own a clean, owner-occupied, spacious one bedroom property downtown Toronto with a functional layout that offers rare privacy, semi-enclosed kitchen, an actual private bedroom with a proper door and a mudroom entryway offering separation from your living area. The bright, spacious unit is tucked away on Simcoe street close enough to the hustle and bustle of King and Queen West and the South-East location offers plenty of light on a quiet street. With a 100 transit and walk score you cant get any better than this: steps from Osgood & St. Andrew subway stations, Queen & King streetcars, The Path, U of T, Eaton Centre, Rogers Centre, TIFF Lightbox, CN Tower, Entertainment district and Restaurants. Building amenities include 24-hour concierge, a gym, a party room, and a rooftop terrace. Dont miss out! This is the one! (id:59911)
RE/MAX Ultimate Realty Inc.
5308 - 28 Freeland Street
Toronto, Ontario
Experience elevated waterfront living in this stunning 1 Bed + Den suite with unobstructed southeast lake views and spectacular sunrise vistas. Bright and airy with floor-to-ceiling windows, this unit features a spacious open-concept layout, 9-ft ceilings, modern kitchen with quartz countertops, integrated appliances, and premium finishes throughout. Enjoy all-day natural light in a serene, sky-high setting. Steps to Union Station, PATH, Scotiabank Arena, Gardiner, Financial & Entertainment Districts, plus Farm Boy, Loblaws, LCBO, and top dining options. Five-star amenities: 24 Hr Concierge, Gym, Spin Studio, Business Centre, Lounge, Outdoor Track & more. Signature address. Unmatched lifestyle. (id:59911)
RE/MAX Excel Titan
541 Queen Street E Unit# 2nd Floor
Toronto, Ontario
This turnkey second-floor suite sits at a high-visibility corner in the heart of Queen and River, ideal for medical, dental, health and beauty, or other professional uses. The bright, modern space offers high ceilings, abundant natural light, new laminate flooring, built-in furniture, and fully roughed-in plumbing throughout. It features a welcoming reception and waiting area with two washrooms, three treatment rooms, a private office, and a partially enclosed space ready for sterilization or kitchenette use. Enjoy a private entrance directly off Queen Street East with prominent signage potential. One parking spot is included, with additional paid parking nearby. Perfectly located near the DVP and Gardiner Expressway, this move-in-ready space is ideal for healthcare providers and forward-thinking professionals looking to elevate their business in a dynamic setting. (id:59911)
RE/MAX Escarpment Realty Inc.
823 Hwy 6 N
Hamilton, Ontario
Excellent & Rare opportunity for Investment or to Live and work on 20-acre property with two parcels of land located on Highway 6 North Just minutes from QEW & 403. Over 1200 sq fts of Large frontage. One parcel of 10 acre is with the Residential zoning. The second Parcel is also 10 acres consists of 4-bedroom non heritage house and prefabricated house and Sheds manufacturing business in over 8000 square feet insulated storage area. Property is 100% leased and generating excellent income. Current Tenants could stay or leave. Excellent property to park many truck and trailers. Rare Multiple Zonings A2, P6 and A2 Exception:140 for variety of usages including Commercial , Residential Agriculture. Hydro, Gas & H/S Internet are on the property. Large Beautiful pond to enjoy, Won't last long just View & Buy! (id:59911)
Century 21 People's Choice Realty Inc.
2780 Forest Glade Drive
Windsor, Ontario
Turnkey Ranch-Style Bungalow in Forest Glade area of Windsor. Fully Renovated & Move-In Ready! Don't miss this rare opportunity to own this house in the highly sought-after, family-friendly neighborhood. The single-level layout is ideal for families with young children or those looking for accessible, stair-free living. Perfectly designed for comfortable living, this home features a bright, inviting living room, a dedicated dining area, and a modern kitchen with updated finishes. The main floor boasts three spacious bedrooms, including a primary suite with French doors leading directly to a private backyard patio. A sleek, fully updated bathroom completes the main level. Durable premium vinyl and ceramic tile flooring Throughout. The fully finished basement offers exceptional versatility, with two additional bedrooms, a large Recreation room, a second full bathroom, and a laundry area. There's also a rough-in for a second kitchen with a gas line, making it ideal for extended family living or a potential in-law suite. Enjoy the convenience of an extra-long attached garage with new garage door with Door opener and a door that provides backyard access, plus a large concrete driveway that comfortably accommodates four vehicles. Newer windows (October 2018) and HVAC system (October 2018 - Carrier Furnace & Air Conditioner). Located just steps from public transit, schools, parks, a convenience store, Tim Hortons, and even a bowling alley, this home blends modern upgrades with everyday practicality in a welcoming community. Schedule your private viewing today. This one won't last! Buyer to take over Hot water heater rental contract. (id:59911)
Exp Realty
133 Grey Rd 17b
Owen Sound, Ontario
Gov't subsidized care home (17 CHO beds; 6 County beds & 1 private bed). Established residential care home for many years. Full staff in place including manager. Property also known as 1065 9th Ave W, Owen Sound (id:59911)
Realty Associates Inc.


