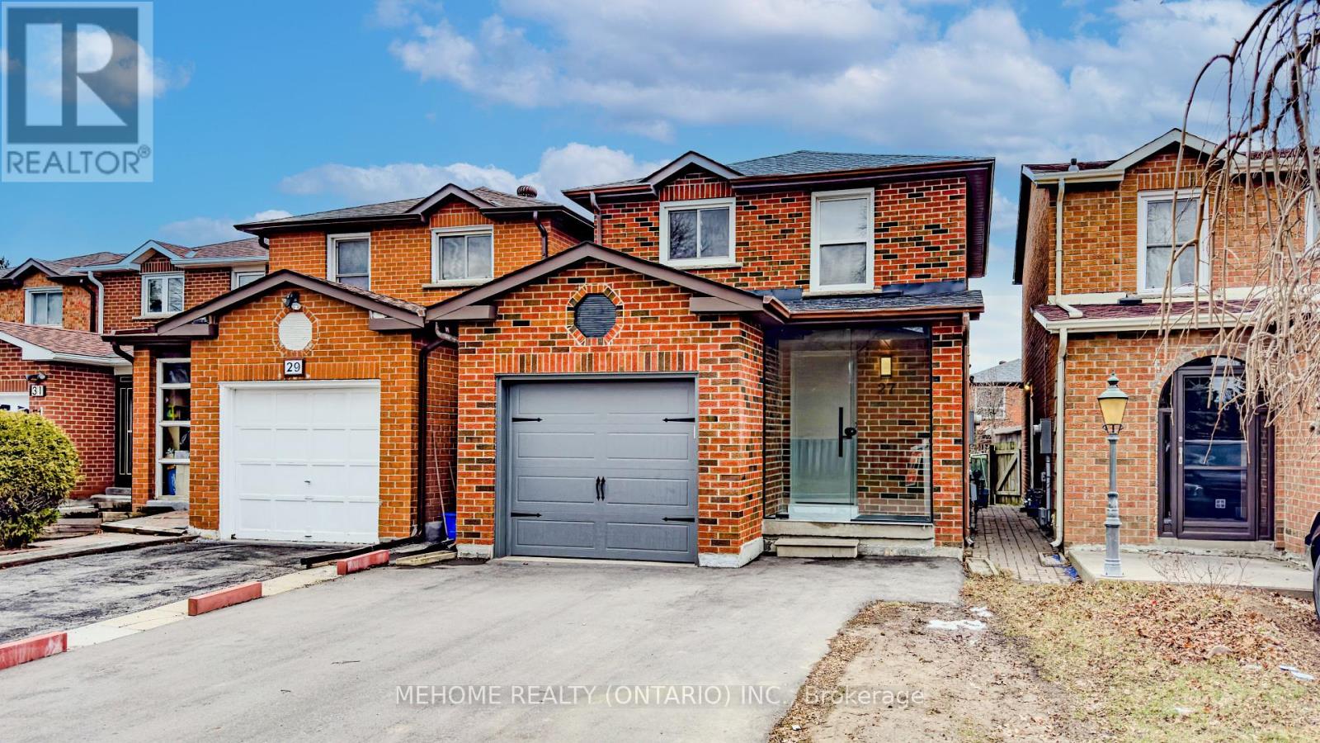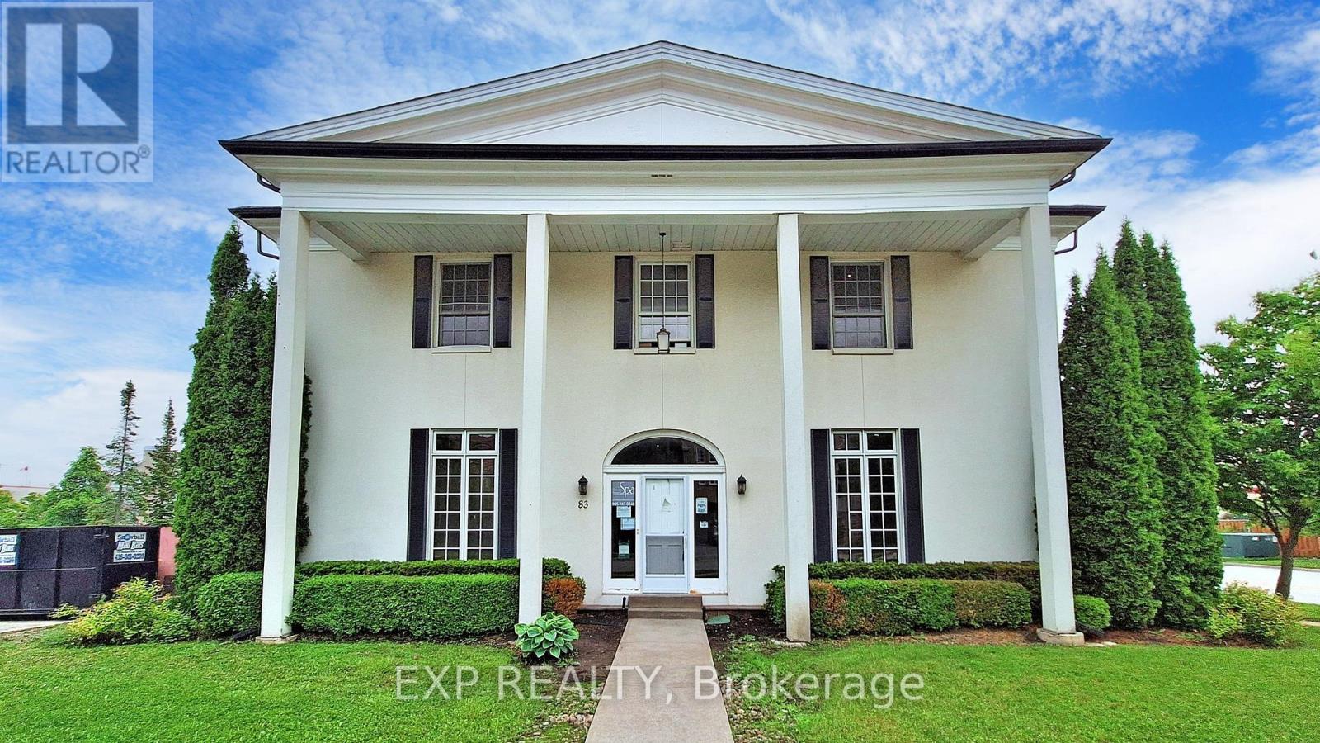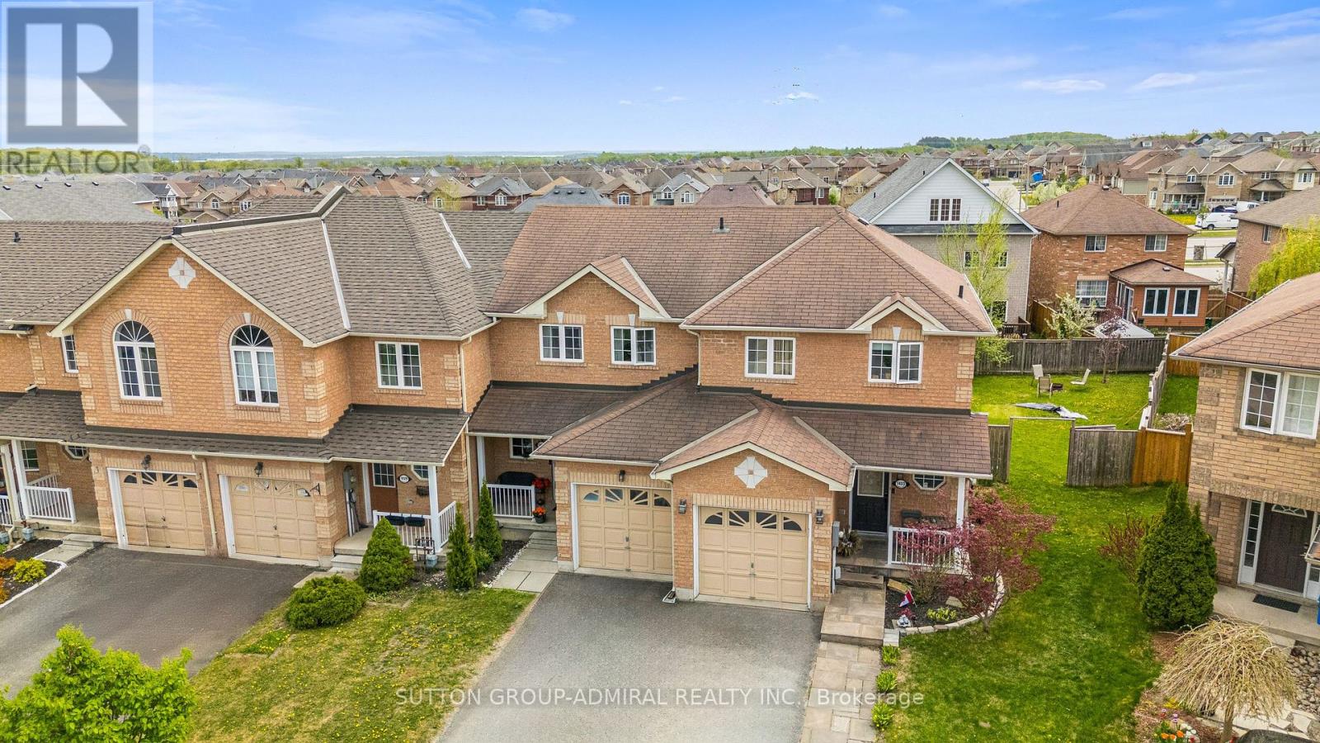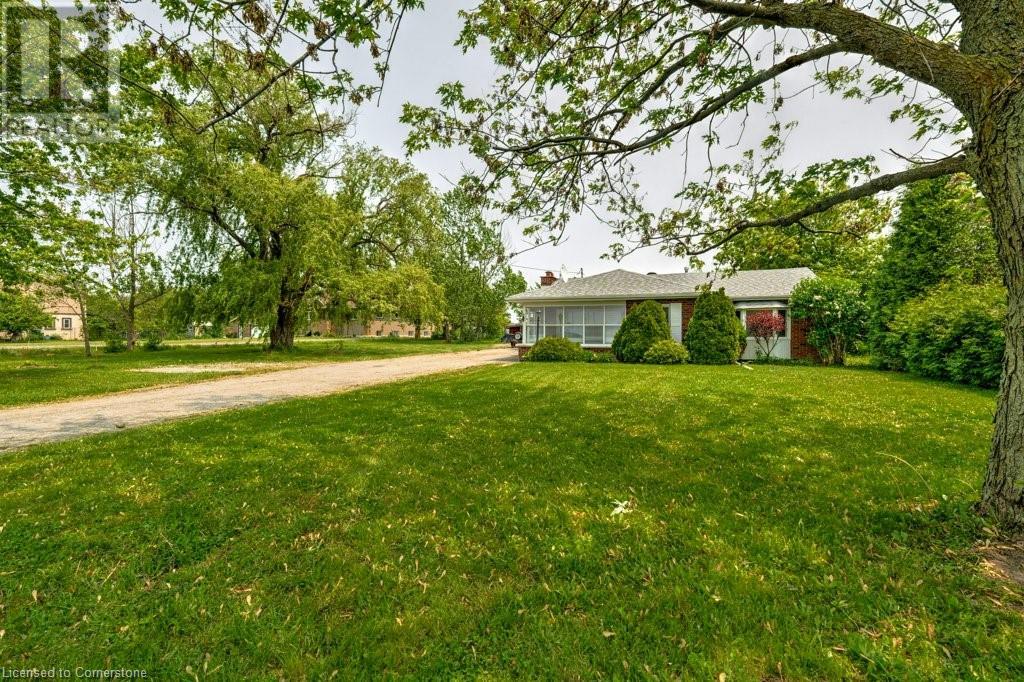27 Debden Road
Markham, Ontario
Welcome To Your Dream Home! Spectacular Large & Newly Renovated 3+1 Bedroom Detached House With A Deep Lot In Milliken Mills East. Closed To Top-Ranking Milliken Mills High School Which Offers IB Program. Well Upgraded In Perfect Move-In Condition: All Hardwood Throughout, New Flooring, Bathroom, Painting, Plenty Of Ceiling Lights, Etc. The Second-Floor Bathroom Features Seamless Sintered Stone Tiling That Extends From The Walls To The Floor, Offering A Unified And Luxurious Aesthetic. Meanwhile, The Main-Floor Hallway Is Fully Laid With Ceramic Tiles, Adding To The Home's Overall Elegance And Design Continuity. Decent Lot Size With A Huge Back Yard. Fully Finished Basement With Separate Entrance & Huge Rec Room/Bedroom. No Side Walk. Can Park 5 Cars. Steps To Schools, Milliken Go Station, TTC, Supermarket, Park And Mins Driving To Pacific Mall, 401/404/407, Unionville, Etc. A Must See!!! (Pictures Are Virtually Staged, The Property Is Not Furnished) (id:59911)
Mehome Realty (Ontario) Inc.
83 Dawson Manor Boulevard
Newmarket, Ontario
Beautiful Bonshaw Farmhouse Commercial Building. Mixed Used Zoning Allows For Many Uses Including: School, Daycare, Spa, Office, Retail, Residential Apt* + More. 2nd Floor Is Tenanted By Well Established Spa. Building Was Professionally Moved To This Location, And New Foundation Was Placed Underneath It With All The Modern Mechanical Elements Updated To Bring This Stunning Heritage Property Up To Modern Standards. Features Includes: 11'4" Main Floor Ceilings, 9'9" 2nd Floor Ceilings, 8'3" In The Lower Level; 19 Parking Spaces; Hardwood Floors; 3 Furnaces (One Per Level); 3 Hot Water Tanks; Non-Functioning Fireplaces To Add To The Historical Charm. This Building Is At The Gateway To A Very Busy Neighbourhood With A Lot Of Daily Traffic Passing By. Great Location For Your Business If You Want Exposure. The Listing Agent Will Be Compensated 25% Of The Cooperating Commission If The Listing Agent Shows The Property To A Client Who Uses Another Agent To Purchase The Property. The Ground Floor Is Currently Being Renovated And The Seller's Objective Is To Have The Ground Floor Renovated Prior To Closing. All Dimensions And Taxes To Be Verified By Buyers Agent. (id:59911)
Exp Realty
6 Amstel Avenue
Richmond Hill, Ontario
Welcome to Amstel Ave built by Tribute Homes in the heart of Richmond Hill facing South with lots of sunlight in the highly desirable and serene Jefferson community. One original owner. This beautiful detached property includes over 3450 Sq. Ft (including finished basement) and boasting 5 bedrooms and 4 bathrooms in total with custom closet organizers. Upgraded to the max with well over $160,000 in upgrades, 9-foot ceilings on main and hardwood flooring throughout. Walk in and be greeted with an elegant circular staircase with wrought iron pickets, crown molding and pot lights. Direct access to Garage. Newly painted on main floor and kitchen with SS appliances, granite countertops, stylish backsplash and under cabinet lighting overlooking a backyard landscaped oasis with interlocking and dual garden enclosures and dual entrances to backyard. Step into the family room with a built-in entertainment centre and calming fireplace. Large spacious basement with a kitchenette, upgraded 3 piece washroom and 2 storage areas. New shingles (2025) and new furnace (2024) which includes 5 more years of included inspection, maintenance and replacement of filters. Enjoy an area surrounded by lush parks, serene ponds, conservation trails, and top-rated schools. This is an ideal home for families or couples seeking space, style, and access to every amenity. (id:59911)
Main Street Realty Ltd.
1431 Rankin Way
Innisfil, Ontario
Fully Renovated, Move-In Ready Townhome in the Heart of Alcona! Welcome to 1431 Rankin Way, a stylish and beautifully upgraded 3-bedroom home located in one of Innisfils most sought-after neighbourhoods just steps to shopping plazas, restaurants, schools, and only minutes from Innisfil Beach Park and Lake Simcoe.Step inside to discover a bright, modern layout featuring new engineered hardwood flooring throughout, a renovated kitchen with contemporary cabinetry, quartz countertops, stainless steel appliances, and updated lighting. The main level flows seamlessly into a spacious living and dining area, ideal for both everyday comfort and entertaining.Upstairs offers three full-size bedrooms, including a large primary suite with abundant natural light. The lower level offers a clean, framed space with a roughed-in bathroom perfect for a future family room, office, gym, or guest suite to suit your needs.Outside, enjoy a great-sized private backyard ideal for summer BBQs, gardening, or simply relaxing. Additional features include inside access to the garage, parking for two vehicles, and all major updates already completed.With its unbeatable location, recent renovations, and attractive price point, this home is an exceptional opportunity for first-time buyers, downsizers, or investors looking to get into the growing Innisfil market. (id:59911)
Sutton Group-Admiral Realty Inc.
43 King Edward Avenue
Toronto, Ontario
Client Remarks***ATTENTION ALL BUILDERS AND INVESTORS*** Welcome to your dream home in one of East Yorks most desirable and family-friendly neighbourhoods! **This well-maintained detached home sits on a generous **25 x 126.54 ft **lot and offers outstanding potential. Inside, you'll find two spacious bedrooms and a bright, open-concept living and dining area ideal for both everyday living and entertaining. The home includes a generously sized, classic kitchen with plenty of room to cook and gather. A large overlooks the backyard, bringing in natural light and offering a pleasant view of the outdoor space. Step outside to a large, private backyard perfect for summer BBQs, evening gatherings, or creating your own outdoor oasis.Located just steps from parks, top-rated schools, the subway, and the vibrant shops and restaurants of the Danforth. With quick access to downtown and only minutes to Woodbine Beach, this home offers both convenience and lifestyle. A fantastic opportunity for BUILDERS, FIRST TIME BUYERS ,INVESTORS , or anyone looking to customize a solid home in a thriving Toronto community!** PERMITS **are ready for builders or anyone looking to build a luxury home with the potential for a garden suite, providing an excellent opportunity for extra income. (id:59911)
RE/MAX Realtron Eli Bakhtiari Team Realty
501 - 736 Bay Street
Toronto, Ontario
South facing with a full length terrace,Open concept layout with ample closet space. Brand new vinyl flooring conveniently located in walking distance to U of T , TMU, hospitals, grocery stores and the financial district.Building amenities: guest suites, visitor parking, gym, billiard room, indoor pool, hot tub, sauna, party room, 24hr security.Parking available for $125 (id:59911)
Sutton Group-Admiral Realty Inc.
8 Trailside Drive
Toronto, Ontario
Client RemarksAmazing Sidesplit with renovated 4-Piece Bathroom In Sought After Oriole Gate Community * Just Steps To Lescon Public School & Playground as well as Dallington School with French Immersion * Super Eat -In Kitchen with Walk-Out to Side Yard that Could Double for a Separate Entrance for an In-Law Suite in the Lower Level * Large Family room With Laundry and Workshop * Huge Crawlspace With Tons Of Storage * Great Location! Excellent daycares and schools (including French immersion, Catholic & public, including high school with the esteemed STEM+ program) * Walk to the Sheppard Subway, GO station, Ravine Trails, Parks, Water Park, Tennis, Community Centre, North York General Hospital, Seneca College and So Much More! * Minutes to the Don Valley Parkway/401/404 (id:59911)
Century 21 Landunion Realty Inc.
906 - 20 Olive Avenue
Toronto, Ontario
Welcome to this well-maintained condo in the highly sought-after Yonge & Finch area!Just steps away from top-rated restaurants, shopping, library, and a full range of transit optionsincluding Finch Subway, TTC, GO, and Viva. This bright unit features laminate flooring throughout (no carpet), an open balcony with a stunning view, and all utilities included. The building offers beautifully maintained common areas, 24-hour gated security with entry control, and ample visitor parking for your guests. (id:59911)
Bay Street Group Inc.
114 Second Road E
Hamilton, Ontario
Prime Almost 3-Acre Property – Endless Possibilities! Escape the hustle and bustle while staying just minutes from city conveniences! This nearly 3-acre parcel, located just outside Stoney Creek city limits, offers the perfect blend of privacy and accessibility. Whether you dream of building your custom estate, starting a hobby farm, or enjoying a personal retreat, this expansive property provides endless opportunities. An existing charming bungalow adds warmth and character, complete with natural gas services for year-round comfort. Enjoy the peaceful surroundings while still being close to shopping, dining, schools, and major highways. Seize this rare opportunity to create your own private sanctuary while keeping all the amenities of the city within reach. Book your showing today! (id:59911)
Royal LePage Burloak Real Estate Services
3750 Concession 1 Road
West Lincoln, Ontario
An exceptional farming opportunity featuring 50 acres with 45 workable acres of productive land, a wonderfully maintained farmhouse and numerous outbuildings. This property sits on a secluded and quiet road near the West Lincoln/Pelham border. The outbuildings showcase the property's agricultural heritage and include a 32' × 98' barn, a 36' × 80' storage building, an 80' × 20' implement shed and a 46' × 20' garage/storage building. The 1.5 storey rustic brick farmhouse has 2,239 square feet, 5 bedrooms and 2 full bathrooms. The main floor of the home features a welcoming eat-in kitchen with wood cabinets and durable vinyl flooring. A spacious dining room has vinyl flooring and a garden door to the porch. A carpeted living room, main floor office/bedroom and 3-piece bathroom complete the main floor. The laundry room is combined with the main floor bathroom. Upstairs is a primary bedroom with carpet flooring and a walk-in closet. Three additional bedrooms have carpet flooring and single closets. A 4-piece bathroom with tub/shower combination completes the upstairs. Dug well services the home and a drilled well in the barn services the barn. NWIC tower on the property provides $400 rental income/month and free internet! This remarkable agricultural property offers an exceptional opportunity for cash cropping, livestock operations, hobby farming or country estate living. Don't miss out on your opportunity to own the full country package! (id:59911)
RE/MAX Escarpment Realty Inc.
3750 Concession 1 Road
West Lincoln, Ontario
An exceptional farming opportunity featuring 50 acres with 45 workable acres of productive land, a wonderfully maintained farmhouse and numerous outbuildings. This property sits on a secluded and quiet road near the West Lincoln/Pelham border. The outbuildings showcase the property's agricultural heritage and include a 32' × 98' barn, a 36' × 80' storage building, an 80' × 20' implement shed and a 46' × 20' garage/storage building. The 1.5 storey rustic brick farmhouse has 2,239 square feet, 5 bedrooms and 2 full bathrooms. The main floor of the home features a welcoming eat-in kitchen with wood cabinets and durable vinyl flooring. A spacious dining room has vinyl flooring and a garden door to the porch. A carpeted living room, main floor office/bedroom and 3-piece bathroom complete the main floor. The laundry room is combined with the main floor bathroom. Upstairs is a primary bedroom with carpet flooring and a walk-in closet. Three additional bedrooms have carpet flooring and single closets. A 4-piece bathroom with tub/shower combination completes the upstairs. Dug well services the home and a drilled well in the barn services the barn. This remarkable agricultural property offers an exceptional opportunity for cash cropping, livestock operations, hobby farming or country estate living. Don't miss out on your opportunity to own the full country package! (id:59911)
RE/MAX Escarpment Realty Inc.
51 Highridge Avenue Unit# 1
Hamilton, Ontario
Welcome to 51 Highridge Ave. Stunning & newly renovated main floor apartment for rent in a fantastic location! The main floor apartment in a legal duplex features 3 bedrooms, gorgeous kitchen (quartz counters) and bath, living/dining rooms and in-suite laundry. Pot lights through out, under counter lighting in the kitchen. A stone throw away to schools, parks, shopping and transit. Quick access to the QEW. Double driveway, huge fenced yard, carport. Utilities extra (gas/water bill split 60%/40% upper/lower apartments), credit report, references, job letter & rental application required.Pet friendly.Quiet neighbourhood. (id:59911)
Exp Realty











