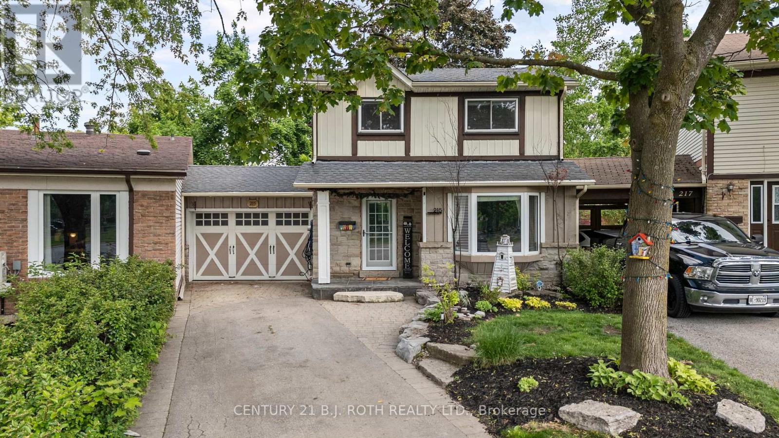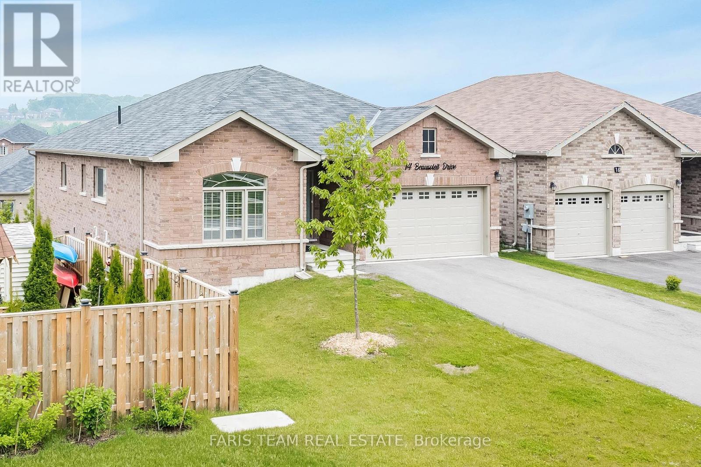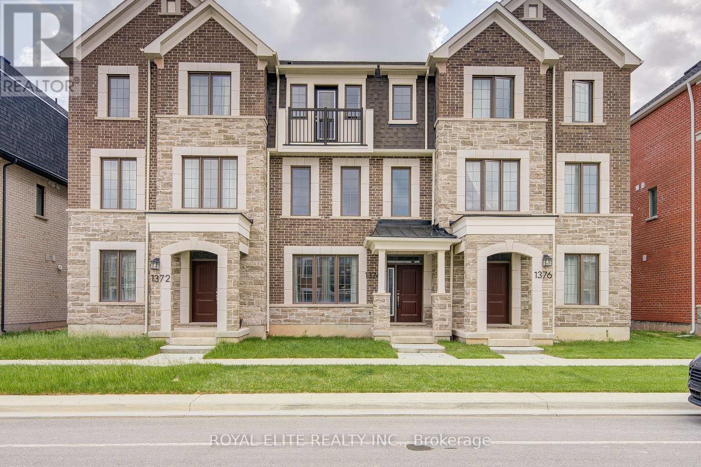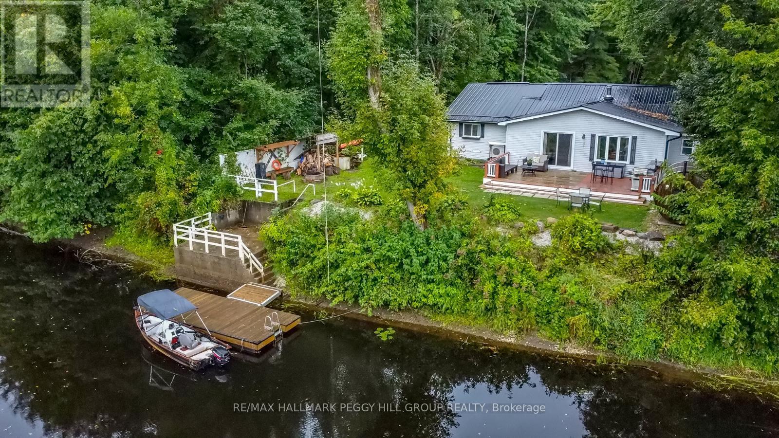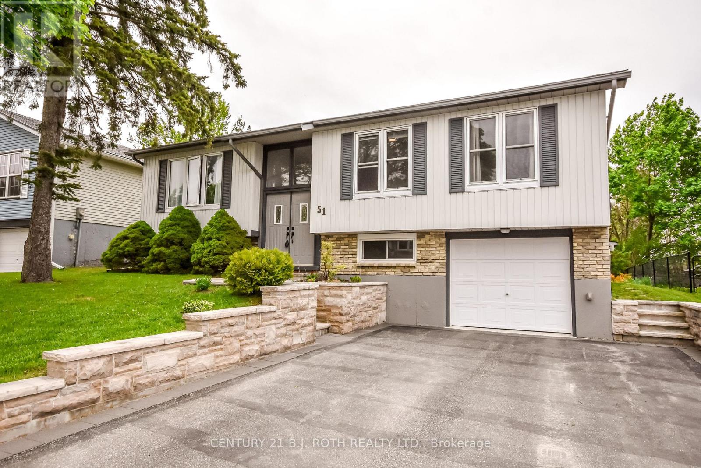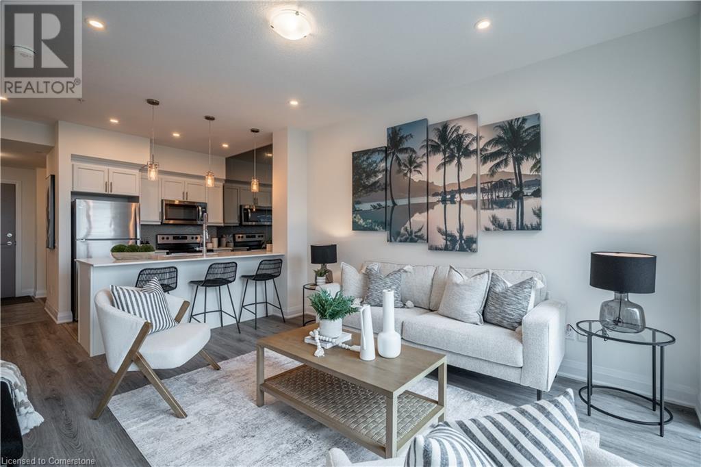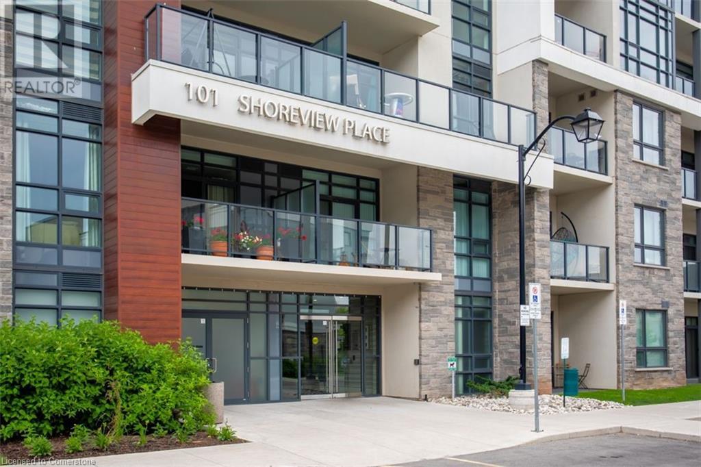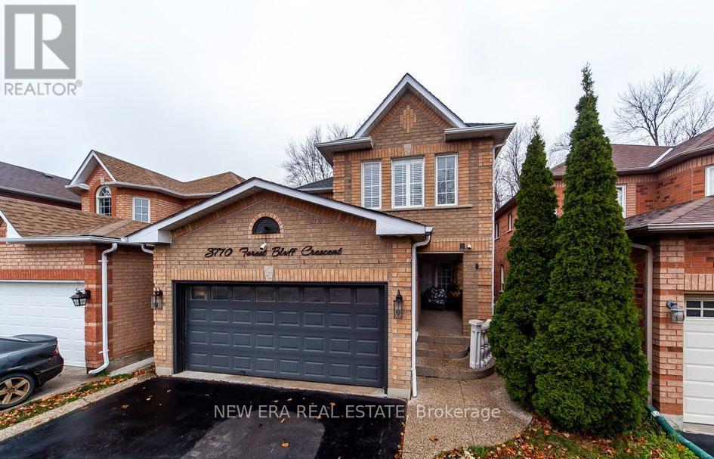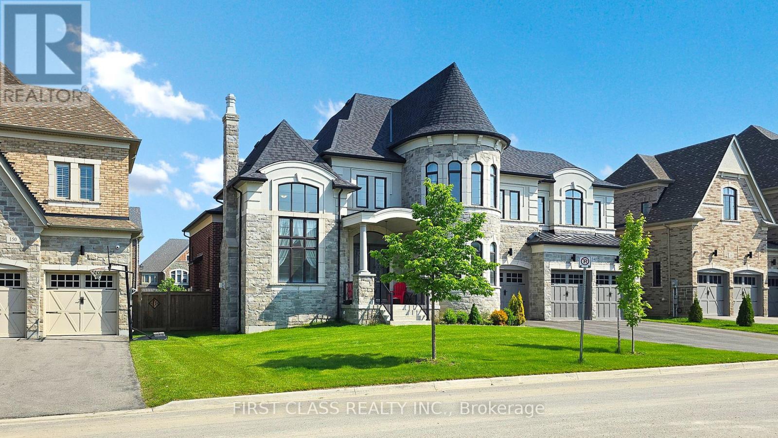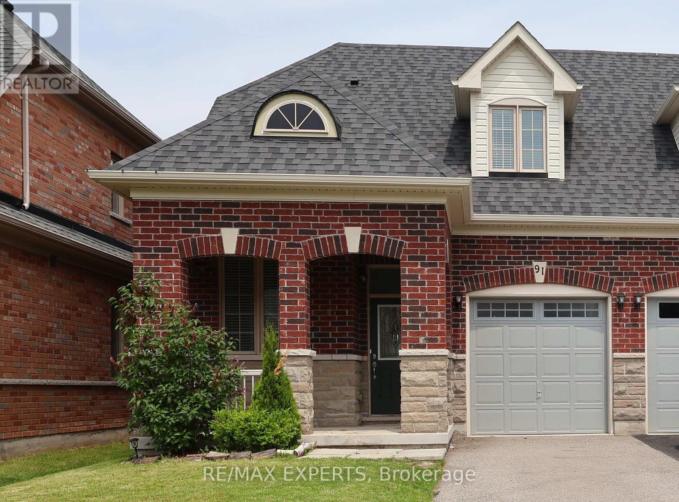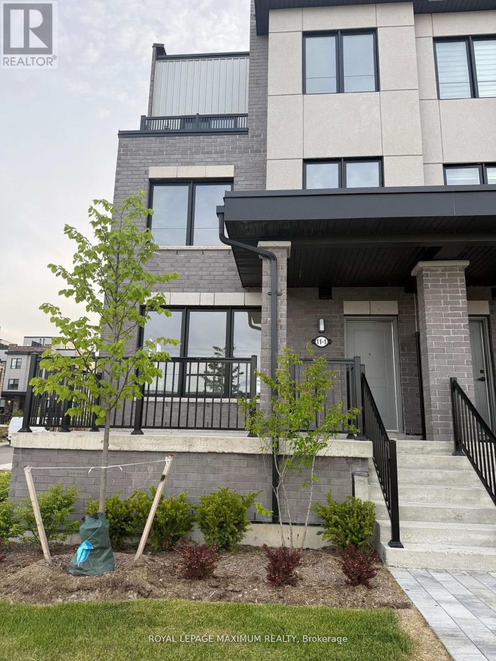215 Cundles Road W
Barrie, Ontario
Charming, Move-In Ready Home in a Prime Location! Welcome to this cute and charming 3-bedroom home, perfectly suited for first-time buyers, young families, or those looking to downsize. Thoughtfully designed and well-maintained, this property offers the ideal blend of comfort, convenience, and character. Step inside to find a functional layout, featuring a kitchen with stainless steel appliances and three spacious bedrooms to comfortably accommodate your family's needs. The finished basement adds valuable living space, complete with a full bathroom, with the shower already roughed in and ready for your finishing touch. Out back, you'll fall in love with the large, private backyard, boasting plenty of room for outdoor entertaining, and a hot tub for relaxing evenings under the stars. Located just minutes from Barrie's "Golden Mile" shopping and restaurant district, an abundance of parks including Sunnidale Park and Lampman Lane Park, and multiple schools, everything you need is within easy reach. Commuters will also appreciate quick access to Highway 400, making travel a breeze. Additional highlights include a private driveway and an attached one-car garage. This is a turnkey opportunity in a family-friendly, convenient neighbourhood you'll be proud to call home! (id:59911)
Century 21 B.j. Roth Realty Ltd.
14 Beausoleil Drive
Penetanguishene, Ontario
Top 5 Reasons You Will Love This Home: 1) Built in 2021, this all-brick bungalow offers over 1,500 square feet of refined main level living, featuring hardwood and ceramic flooring, vaulted ceilings, custom window coverings, and a fresh coat of professional paint throughout 2) The thoughtful layout includes three spacious bedrooms and two full bathrooms, with a serene primary suite complete with a walk-in closet and a spa-inspired ensuite showcasing a soaker tub and separate shower 3) At the heart of the home is a sleek, modern kitchen with stainless-steel appliances, a generous island, and abundant counterspace, flowing effortlessly into the dining area with walkout access to the backyard, perfect for future deck plans and outdoor entertaining 4) The full, unfinished basement offers a walkout to the backyard and is roughed-in for a third bathroom, an ideal canvas for additional living space, an in-law suite, or a value-adding custom retreat 5) Ideally located near schools, parks, trails, and the marina, with easy access to downtown; enjoy everyday conveniences like natural gas heating, central air, hot water on demand, a fully fenced yard, paved driveway, and inside entry from the garage. 1,512 above grade sq.ft. plus an unfinished basement. Visit our website for more detailed information. (id:59911)
Faris Team Real Estate
Faris Team Real Estate Brokerage
1374 William Halton Parkway
Oakville, Ontario
Only One Year Old Mattamy Townhouse Offers Luxury Living With Lots of Conveniences. Open Concept Living Area with 9' ceiling, very Bright and SunFilled Living Space. Large Balcony. Walking Paths, Schools, Parks, Restaurants, Hospital and Sports Complex. Minutes to Hwys, Public Transitand Plazas. (id:59911)
Royal Elite Realty Inc.
7229 Davy Drive
Ramara, Ontario
RENOVATED BUNGALOW WITH NEWER ADDITION ON A PRIVATE LOT WITH 73 FT OF BLACK RIVER FRONTAGE! Welcome to this lovely bungalow, offering over 1,600 sq ft of living space, including a newer 200 sq ft addition. The newly renovated kitchen features quartz countertops, stainless steel appliances, and a dual stainless steel sink, perfect for culinary enthusiasts. The open-concept layout boasts durable vinyl flooring, crown moulding, large sunlit windows, and neutral finishes and decor throughout. Enjoy cozy evenings by the wood stove in the living room, which provides supplementary heating. The spacious primary bedroom offers a comfortable retreat. Outside, the backyard is a haven with a barrel sauna, a large deck offering scenic views, and steps leading down to the water, where you can add a dock. The private lot, surrounded by mature trees, has a depth of 230 ft and 73 ft of shoreline along Black River, allowing you to savor serene river views and admire the sandy shoreline. Appreciate the added privacy with no neighbours directly across the river. Situated near Highway 11, Simcoe County Road 169, schools, parks, a community center, and various amenities, this property is perfectly located. Additionally, ample parking is available in the carport and the massive driveway, which can accommodate over 10 vehicles. The property includes a metal roof for added peace of mind and is connected to the municipal water supply. A riverfront lifestyle beckons at this charming #HomeToStay! (id:59911)
RE/MAX Hallmark Peggy Hill Group Realty
51 Heather Street
Barrie, Ontario
Welcome to this beautifully updated raised bungalow in Barrie's desirable Sunnidale neighborhood! Thoughtfully maintained, this home offers comfort, style, and peace of mind with key updates, including a new roof and attic insulation (2020), furnace and A/C (2019), basement windows (2017), fully updated electrical (2016), and modern lighting throughout. Step inside to discover new hardwood and cork flooring, a refreshed staircase with sleek railings, and a custom ceramic tile entryway. The open concept main floor features a sun-filled living room & dining room, an eat-in kitchen, three generously sized bedrooms and a beautifully renovated bathroom. The bright kitchen is accented with updated baseboards and walks out to a raised deck perfect for entertaining or relaxing with your morning coffee. The spacious unfinished basement includes a blank canvas room and features a separate entry to the garage, laundry & bathroom rough in (toilet is already installed) and provides a solid foundation with endless potential for future customization. Outside, enjoy a private, partially fenced backyard with direct access to Riverwood Park. Custom, new shed on a concrete pad. The expanded double driveway is elegantly framed by a stunning limestone retaining wall, enhancing the home's impressive curb appeal . Ideally located close to all amenities & a short walk to schools, parks, shopping, transit! Very easy highway access! This home is an amazing opportunity for a variety of buyers! All updates and renovations are high quality and built to stand the test of time! Book your showing today! (id:59911)
Century 21 B.j. Roth Realty Ltd.
16 Concord Place Unit# 426
Grimsby, Ontario
Welcome to 16 Concord Place #426! This beautifully upgraded 1-bedroom + den condo offers over 700 sq. ft. of modern, open-concept living. Enjoy pot lights throughout, stunning lake views, a spacious kitchen and dining area perfect for entertaining, and a generous 3-piece bathroom for added comfort. Ideally situated in the sought-after Grimsby on the Lake community—just steps from waterfront trails, shops, and dining. Don’t miss your chance to own this exceptional condo. (id:59911)
Royal LePage Burloak Real Estate Services
101 Shoreview Place Unit# 318
Hamilton, Ontario
LAKESIDE LIVING WITH WATER VIEWS! THIS FANTASTIC CONDO LOCATED AT THE SAPPHIRE CONDO DEVELOPMENT BUILT BY QUALITY BUILDER NEW HORIZON, JUST OFF OF THE QEW NIAGARA WILL HAVE YOU MESMERIZED BY THE GORGEOUS WATERFRONT VIEWS. ENJOY TRAILS NEARBY, CONVENIENCE TO THE HIGHWAY, SHORT DRIVE TO SHOPS, RESTAURANTS, AND ALL AMENTITIES OFF FIFTY RD SOUTH SERVICE RD. SITUATED IN A LOVELY QUAINT & LIVELY COMMUNITY IN STONEY CREEK BY THE LAKE. FEATURING AN IMMACULATELY KEPT BRIGHT 1 BEDROOM CONDO WITH LAKE VIEWS FROM THE BALCONY BOASTING UPGRADED TILE, LAMINATE, AND QUARTZ COUNTERTOPS IN KICHEN (BREAKFAST BAR) AND BATHROOM. STAINLESS STEEL APPLIANCES INLCUDED AND IN SUITE LAUNDRY. ENJOY A GEOTHERMAL HEATED AND COOLED BUILDING AND PARKING GARAGE WITH 1 PARKING SPOT, AND LOCKER INCLUDED FOR EXTRA STORAGE. THIS SLEEK BUILDING OFFERS A GYM, PARTY ROOM, ROOF TOP TERRACE, BIKE STORAGE AND THE LOCATION IS CONVENIENT WITHIN STEPS TO THE WATERFRONT AND SHORT DRIVE TO THE HIGHWAY, AMENTIES, AND THE FUTURE GO. (id:59911)
Royal LePage State Realty
416 Bay Street
Orillia, Ontario
Welcome to this exceptional waterfront retreat offering unparalleled views of Lake Couchiching! Just minutes from downtown Orillia & the Trent-Severn Waterway, this home offers approximately 100 feet of pristine lakefront with a private dock. The open-concept MAIN level features expansive windows & a terrace door walkout leading to a spacious back deck with frameless glass railings. The beautifully appointed primary suite offers magnificent lake views & includes a private 3-piece ensuite with heated floors & a walk-in tile shower. The updated kitchen is a chefs dream, with quartz countertops, ample cabinetry, & an abundance of natural light. The combined dining & living areas provide the perfect setting to enjoy meals or cozy up by the fire. The MAIN floor also includes a laundry room with an oversized pantry, side-door entry to the 2-car garage, & a 2-piece powder room. The FULL WALK-OUT GROUND LEVEL offers 3 additional bedrooms, a full bath with heated floors and a soaker tub, & a large recreation room with access to the patio, featuring a Hydropool spa hot tub. A wet bar with a kegerator, bar fridge, & ample cabinet space enhances the space, perfect for entertaining. After a fun evening, unwind in the spa room with a spacious sauna & slate tile shower, rainfall shower head & separate wand. The property also includes a charming cedar Bunkie with sleeping for five, with baseboard heating. This versatile space is perfect for guests or additional relaxation. Enjoy watersports like waterskiing, wakeboarding, and sailing in the calm waters of Lake Couchiching. The property's waterfront is ideal for swimming with an easy, sandy entry, and the lake is home to a variety of fish species, making it a fisherman's paradise. Additionally, you can catch breathtaking sunrises, moonlit reflections, & even the Northern Lights from your private dock. This home offers both peace & recreation in a breathtaking setting. (id:59911)
Revel Realty Inc.
3770 Forest Bluff Crescent
Mississauga, Ontario
THIS Simply Spectacular RAVINE LOT DETACHED 2 CAR GARAGE HOME FEATURES A TRUE FULLY OPEN CONCEPT MAIN FLOOR.WITH NEWER KITCHEN CABINETS AND ISLAND.THIS MAIN FLOOR FEATURING LIVING, DINING AND FAMILY ROOM LEAD OUT TO A CUSTOM BULT DOUBLE TIER DECK WITH BUILT INHOT TUB AND SAUNA WITH NO NEIGHBOURS BEHIND. 3 LARGE SIZED ROOMS ON THE 2ND FLOOR WITH MASTER ENSUITE AND WALK IN CLOSET. THE BASEMENT FEATURES A IN-LAW/NANNY SUITE WITH REC ROOM, BEDROOM , KITCHEN AND 4-PC BATH WITH ITS OWN WALK-OUT. **EXTRAS** TRUE FULL OPEN CONCEPT, RENOVATED IN THE LAST 5 YEARS. ROOF 6 YEARS NEW, SMAR, NEW FURNACE AND HEAT PUMP, HEAT PUMP REDUCES NATURAL GAS BILL BY 80% (id:59911)
New Era Real Estate
140 Elmers Lane
King, Ontario
Luxury and Spacious Home in a Prestigious Community in King City. Over 4500 Sqft W/4 Cars Garage, 5 Washrooms & 4 Bedrooms & 2 Fireplaces. 10 Ft Ceiling On Main and 9 Ft On 2nd Floor and Basement. Hardwood Floor Throughout. Large Custom Kitchen with Built-in High-end Appliances. Huge Center Island. A Walk-Out To A Large Loggia to Backyard. Close to King GO Train station, HWY 400, Country Day School, Seneca College, Villanova College, Parks, Trails and Shoppings. Must See! (id:59911)
First Class Realty Inc.
91 Kingsmere Crescent
New Tecumseth, Ontario
This bright and spacious end-unit townhouse offers a functional open-concept layout, ideal for first-time buyers, growing families, or downsizers. The main floor features a large primary bedroom with walk-in closet and ensuite, 9-ft ceiling on main floor, a modern kitchen with plenty of storage, comfortable living and dining areas, a home office, and main floor laundry with direct garage access. Upstairs includes two additional bedrooms and a full bathroom -perfect for kids, guests, or extended family. Located in a family-friendly neighbourhood, steps to schools, parks, and the rec centre, and just minutes to the highway - this home offers comfort and convenience. (id:59911)
RE/MAX Experts
1 - 11 Baynes Way N
Bradford West Gwillimbury, Ontario
Over 2,000 sq. ft. of modern living in this stylish townhome by Cachet Homes. Features include an open-concept layout, granite kitchen countertops, stainless steel appliances, spacious bedrooms, and a private rooftop terrace. Steps to Bradford GO, schools, parks & shopping. Perfect for families or professionals! (id:59911)
Royal LePage Maximum Realty
