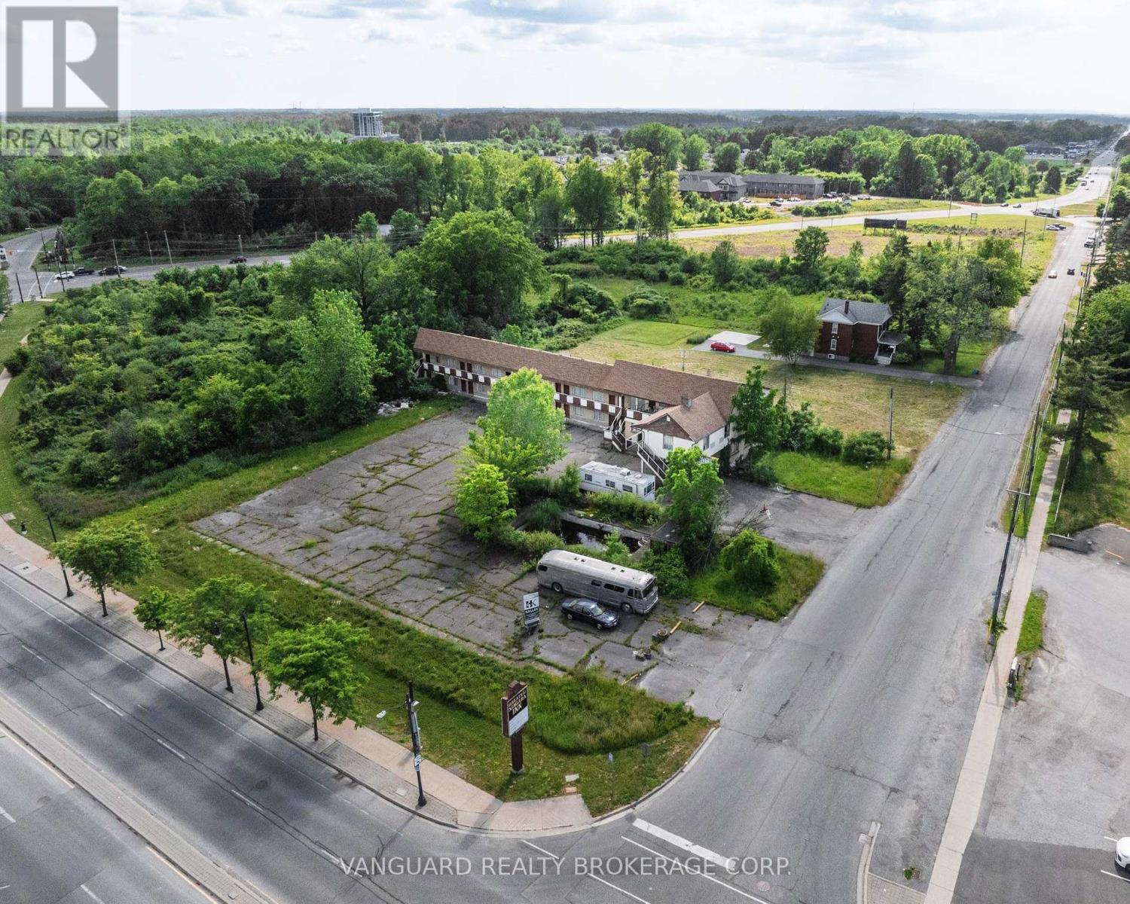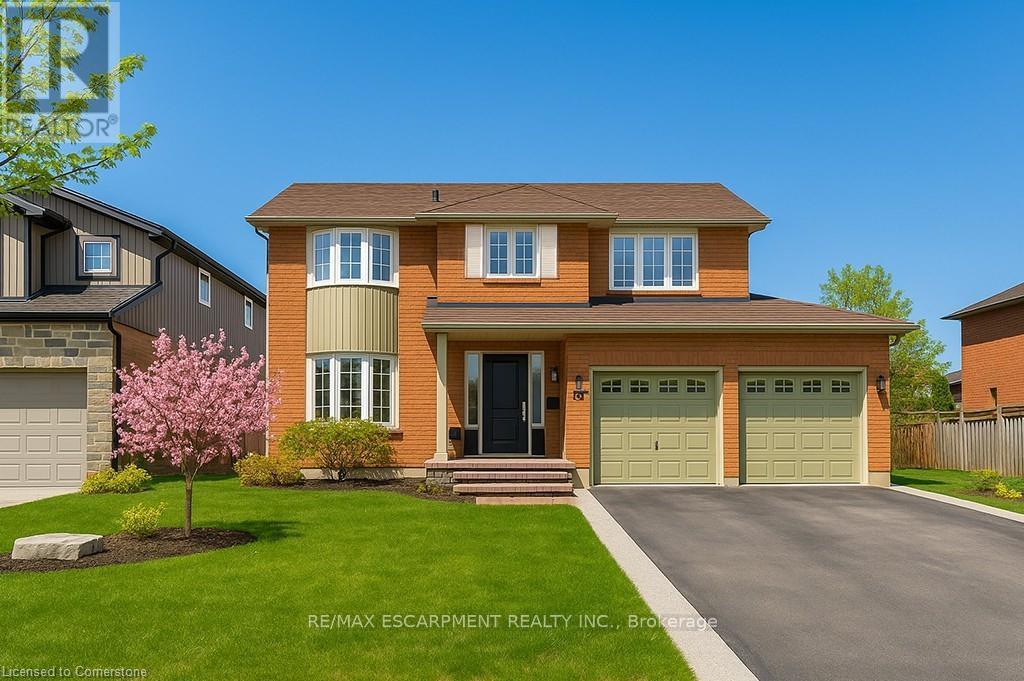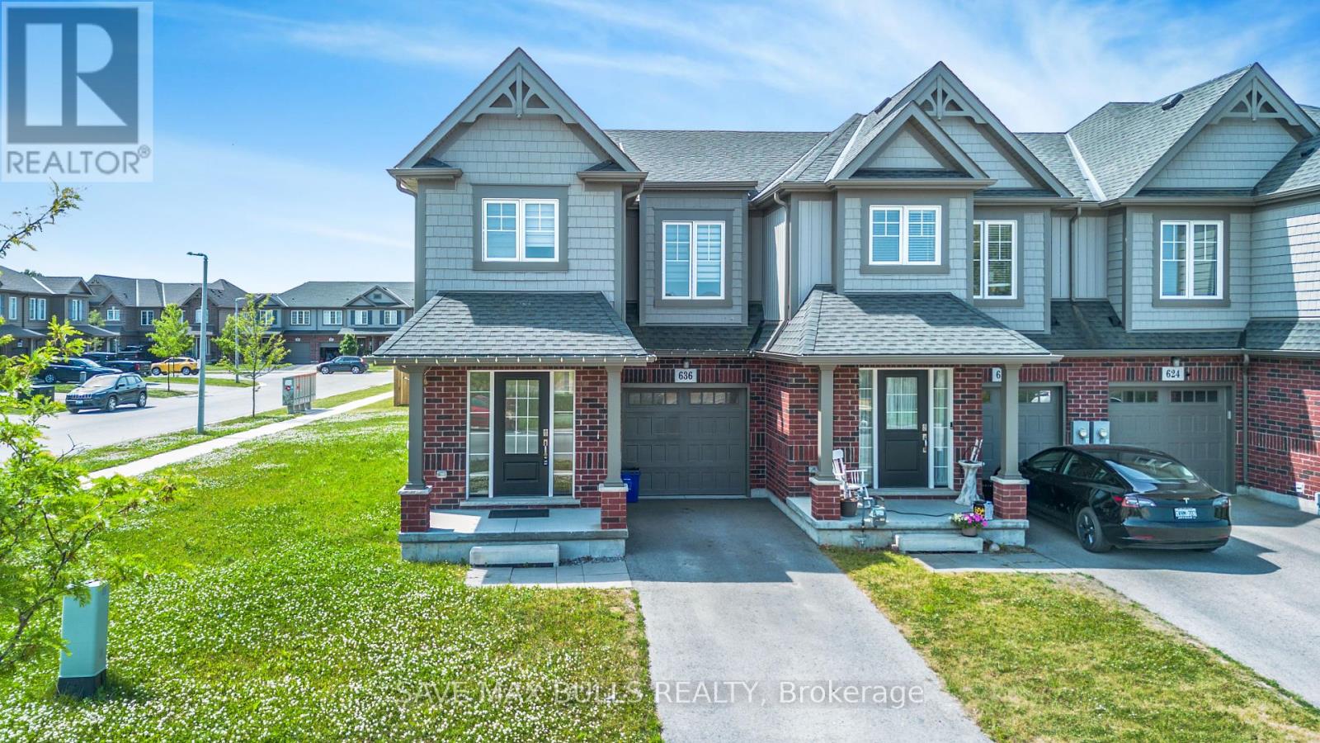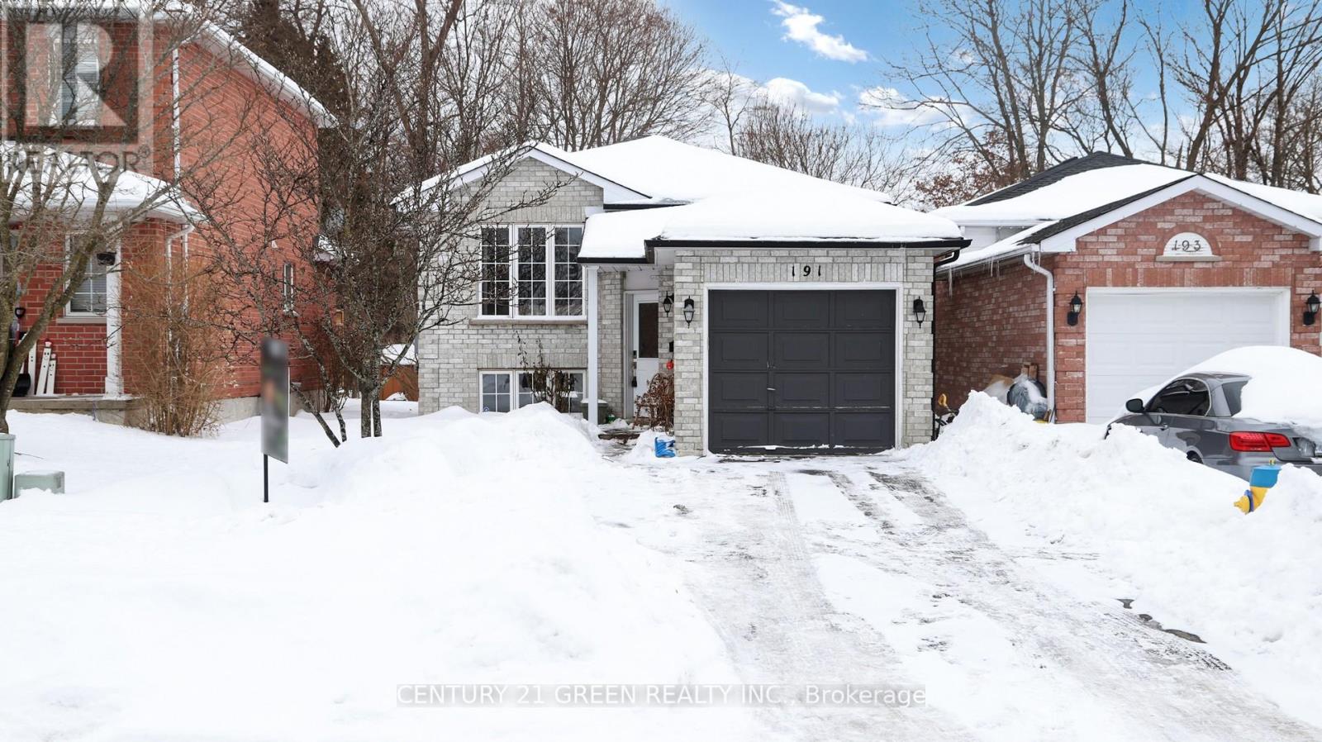5544 Mcleod Road
Niagara Falls, Ontario
Power of Sale opportunity in the heart of Niagara Falls vibrant tourist district. This high-profile 1.5-acre corner property offers exceptional redevelopment potential with Tourist Commercial zoning allowing for a range of uses including hotel, residential, mixed-use, and retail. The site consists of a vacant two-storey, 23-room motel and an adjacent vacant parcel, providing a generous footprint for future development. Conceptual plans propose a 22-storey mixed-use tower featuring approximately 245 residential units above a commercial podium, aligning with the Cities vision for intensification in this prime area. The property is situated at the busy intersection of McLeod Road and Stanley Avenue, just minutes from major attractions such as, Fallsview Casino, Horseshoe Falls, and Clifton Hill, with excellent access to the QEW highway, GO Transit, and the U.S. border via the Rainbow Bridge.. This is a rare chance to secure a significant redevelopment site in one of Canadas most visited tourist destinations, available under Power of Sale. (id:59911)
Vanguard Realty Brokerage Corp.
39 Drake Avenue
Brant, Ontario
Welcome To This Beautifully Maintained, Move-in Ready Detached Home, Perfectly Nestled in a Highly Sought-After Neighborhood. Spacious 3Bed +Den/Office & 2.5 Baths With Many Upgrades. Primary Bedroom With 5-Piece En-Suite and Walk in Closet. Open Concept Layout With Fully Upgraded Kitchen With Modern Backsplash, Quartz Countertops and Stainless Steel Appliances. Separate Entrance To The Basement, Which Can Be Easily Converted Into An In Law Suite or a Basement Apartment To Generate Rental Income. (id:59911)
Right At Home Realty
121 William Street N
Kawartha Lakes, Ontario
Charming 3-bed, 3-bath century home in the heart of Lindsay (the green painted, brick half of the triplex). Full use of above-ground floors plus basement use for storage. Features include in-kitchen laundry, small private rear deck, and 2 outdoor parking spaces. Steps to the Green Line bus stop, Alexandra and Queen Victoria Public Schools. Tenant pays utilities, separately metered. (id:59911)
Century 21 Atria Realty Inc.
2439 Wilson Street
Hamilton, Ontario
Welcome to this cozy, well maintained home with country feels but many amenities nearby, minutes to Ancaster. Set back from Wilson St, this 1.5 storey, 3+1 bedroom home has been loved by the same family since it was built. On the main floor you will find the living room, dining room, kitchen, a 4 piece bathroom and a bedroom that could also be used as an office. There are 2 bedrooms upstairs and a big 3 piece bathroom, the primary bedroom is quite spacious with 2 closets, both 2nd floor bedrooms have built-in dressers. The basement has a large finished room which could be a bedroom, recroom or office and there is plenty of space to create additional living space in the rest of the basement area. Enjoy the interlock patio in a very private backyard with no back neighbours. The present owners use the cistern for water but the well can also be hooked up to the house. Conveniently, there is loads of parking on the long driveway. (id:59911)
RE/MAX Escarpment Realty Inc.
8 Eagle Ridge Lane
Mcdougall, Ontario
Experience lakeside living at its finest with this extraordinary 4 season, 4-bedroom + den home nestled on the serene shores of beautiful Mill Lake. Boasting 190 feet of pristine shoreline, this property offers breathtaking panoramic views that truly can't be bought. The spacious primary bedroom is a private retreat featuring a one-of-a-kind ensuite with luxurious and unique finishes. A soaring vaulted ceiling elevates the main living area, while three strategically placed fireplaces create warmth and ambiance throughout. Perfect for hosting or multi-generational living, the lower level includes a full second kitchen and walk-out access. Step outside to find multiple tiered decks thoughtfully positioned to capture the lakes natural beauty from every angle. Additional highlights include an attached garage, a newly built carport, a separate shop, a new energy-efficient heat pump, and a charming lakeside bunkie. With an extended dock, over 10 parking spaces, and rare tranquility just minutes from town, this is the ultimate waterfront sanctuary. (id:59911)
RE/MAX Hallmark Chay Realty
221 Homebrook Drive
Hamilton, Ontario
Welcome to 221 Homebrook Drive! This beautifully renovated home offers modern upgrades and timeless charm throughout. The custom kitchen is a showstopper with a 9-ft island, quartz countertops, stainless steel appliances, soft-close pantry doors, a double oven, coffee bar, spice rack, farmhouse sink, tile backsplash, under-cabinet lighting, and California shutters. The light filled living room features a gas fireplace with custom tile surround, built-in cabinets, and a hidden TV wire system. The main floor powder room and laundry space include matching cabinetry, quartz counters, and high-end finishes. Thoughtful details like two-panel doors, custom trim, upgraded hardware, and a triple-latch fiberglass front door with sidelights add style and security. Wood stairs with matching newel posts lead to a serene second floor with a spacious primary suite featuring a soaker tub, custom cabinetry, and a tiled wall. Walk out from the kitchen to a fully landscaped backyard with an exposed aggregate concrete patio and matching walkway. The paved driveway fits four cars and leads to an oversized double garage. The fully finished basement adds a rec room with a gas fireplace and stack-stone wall, a gym, office, bedroom, storage, and a full 3-piece bath. Located just 5 minutes to The Linc, close to schools, shopping, parks, and rec centres; This one checks all the boxes! RSA. (id:59911)
RE/MAX Escarpment Realty Inc.
110 - 77 Leland Street
Hamilton, Ontario
Conveniently located in a well established neighbourhood. This well kept condo unit is five minutes walk from McMaster University and McMaster Hospital. One owned parking spot! Bright main floor fully furnished unit offers abundance of natural light, private terraces allowing direct access from the street to the unit. Open-concept layout, 10ft ceiling height, modern kitchen, stainless steel appliances, easy-maintain vinyl flooring. Building is well-maintained and secure, has plenty of visitor parking, indoor bike storage as well as on-site laundry. All essential shopping, dining, transit, and highway access are close by. Move in ready. Tenant pays own Hydro. (id:59911)
Homelife Landmark Realty Inc.
636 Julia Drive
Welland, Ontario
Here's your chance to own one of the best homes on the street a beautifully maintained, end-unit townhome, with a rare oversized side yard, built by a renowned Niagara builder, Mountainview Homes and located in one of Welland's most desirable neighbourhoods , this spacious property offers over 1,721 sq. ft. of thoughtfully designed living space and includes a private driveway ideal for families, first-time buyers, or investors. This house comes with an above grade side entrance to the basement. Step inside to a bright, open-concept layout featuring a generous great room perfect for relaxing or entertaining. The modern kitchen is a chefs delight with stainless steel appliances and a cozy breakfast area that opens onto a large backyard great for summer gatherings and outdoor living. Upstairs, you'll find three spacious bedrooms, a versatile loft, and a convenient second-floor laundry. The primary suite is complete with two walk-in closets and a private ensuite, offering comfort and privacy. The home features an unfinished basement with a large egress window offering the potential to create additional living space, a rental unit, or a custom recreation area to suit your needs. Close to Niagara College, Highway 406, Highway 20, Seaway Mall, restaurants, and the 25 minutes away from Niagara Falls. This home offers comfort, space, and location in a vibrant, family-friendly community. (id:59911)
Save Max Bulls Realty
53 - 2054 Peninsula Road
Muskoka Lakes, Ontario
Enjoy the luxury of Lakeside living in this exclusive cottage community nestled on the shores of Lake Rosseau. This "Harris" bungalow elevation is one of five models exclusively on the water with a lower level walkout offering just under 2700 square feet of living space. Newly built with 4 spacious bedrooms, 3 baths and expansive windows that allow an opulence of natural light to flood the Great Room. Two covered porches with unobstructed water views. Offering 400 feet of waterfront access, pool, beach, boathouse and slips. Fully furnished. Maintenance-Free ownership and hassle free rental income. The "resort" style community is the perfect destination for your "Cottage Country" getaway. Whether you're seeking adventure or tranquility, Legacy Cottages on Lake Rosseau is the ideal hub for exploring the natural beauty of Muskoka. Rental income ranges from $800-$1400 per day, season depending. (id:59911)
Royal LePage State Realty
191 Carroll Crescent
Cobourg, Ontario
A sun-filled bright detached home in Cobourg with 3 spacious bedrooms and 2 full wash rooms. It features with laminate and tile flooring, a fireplace in the family room, an inside door to the garage, backsplash in the kitchen. Good height with big above ground windows in the lower level. Big back yard. Very close to water and easily Accessible to all amenities. Please do not let Kitten go out. (id:59911)
Century 21 Green Realty Inc.
1105 Tillison Avenue
Cobourg, Ontario
This home boasts over 2100 sqft of living space, including a finished basement! Nestled in Cobourg's sought-after Terry Fox School neighborhood, this charming all-brick raised bungalow is designed for comfortable family living and entertaining. With a total of 4 bedrooms, 2 on the main floor and 2 more in the fully finished lower level, there's plenty of room for families, guests, or a home office setup. Featuring 2 full baths, the home offers an inviting layout with gleaming hardwood and ceramic floors. Professionally painted and cleaned, it's move-in ready for its next owners.The bright eat-in kitchen offers ample cupboard space, custom pull-out shelving, and a walkout to a large deck, perfect for hosting BBQs and gatherings. The lower level showcases a cozy family room with a gas fireplace, ideal for relaxing evenings. The private, fully fenced backyard provides a safe space for kids and pets, complete with a powered shed for extra storage or hobbies. With oversized closets and thoughtful design throughout, this home combines functionality with charm.Don't miss this opportunity to call it yours! Close to top-rated schools like Terry Fox Public and St. Mary Catholic Elementary, as well as Donegan Park with sports fields, a playground, and access to the Cobourg Waterfront Trail. Minutes from Northumberland Mall and downtown Cobourg's boutiques, cafes, Victoria Beach, and Marina. The Cobourg Community Centre offers fitness programs, skating, and year-round events, making it perfect for families and active lifestyles. (id:59911)
Homelife/vision Realty Inc.
404 - 851 Queenston Road
Hamilton, Ontario
Welcome to 851 Queenston Rd, Unit 404, located in Lower Stoney Creek. This move-in-ready, three-bedroom condo offers exceptional value with two underground parking spots - a rare find. The bright and spacious layout includes a kitchen, dining area, and in-suite laundry, making daily living convenienet and comfortable. The primary bedroom features a walk-in closet and private two-piece ensuite bathroom. The unit has been freshly paiinted and includes update plumbing and new toilets. Stylish laminate flooring and modern stainless stell appliances, including a washer, dryer, fridge, stove, dishwasher, and microwave, add to the home's appeal. Step out onto your private balcony and enjoy scenic views of the Escarpment, providing a peaceful retreat. The building itself has seen several recent upgrades, including updated underground parking, refreshed front landscaping, a revamped back parking lot, and improved elevators. This condo is ideally situated just minutes from the Redhill Expressway, with easy access to the QEW and the upcoming Confederation GO Station, making commuting simple and efficient. You'll also be within walking distance of Eastgate Square, Redhill Library, and a variety of shopping, dining, and entertainment options. Don't miss this fantastic opportunity to own a spacious, updated conso in a prime location. (id:59911)
Sutton Group Innovative Realty Inc.











