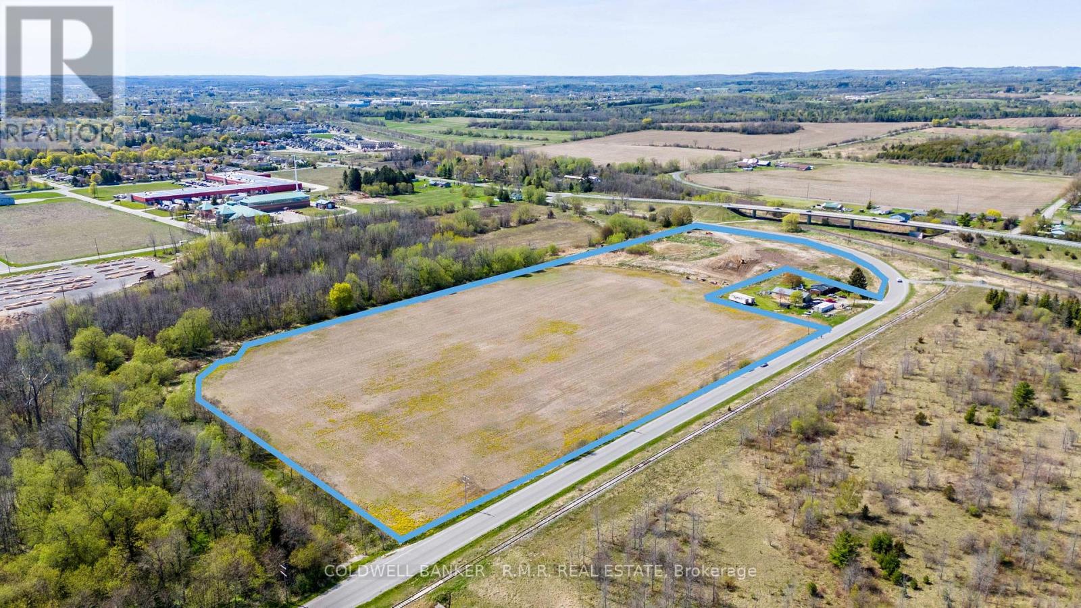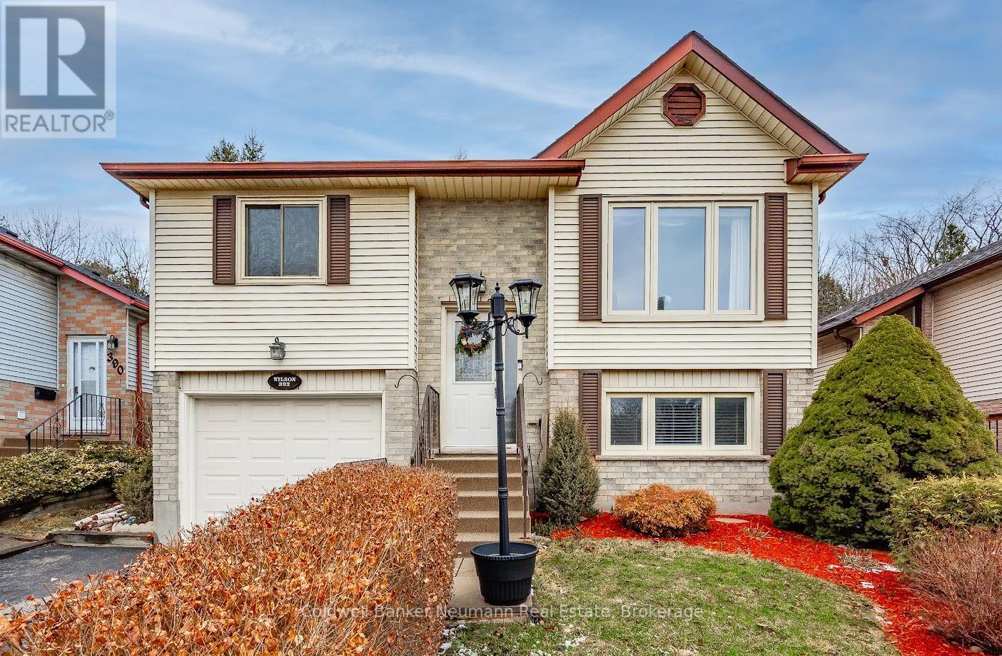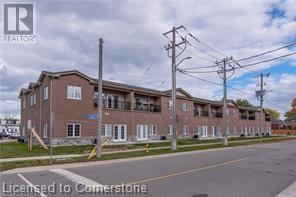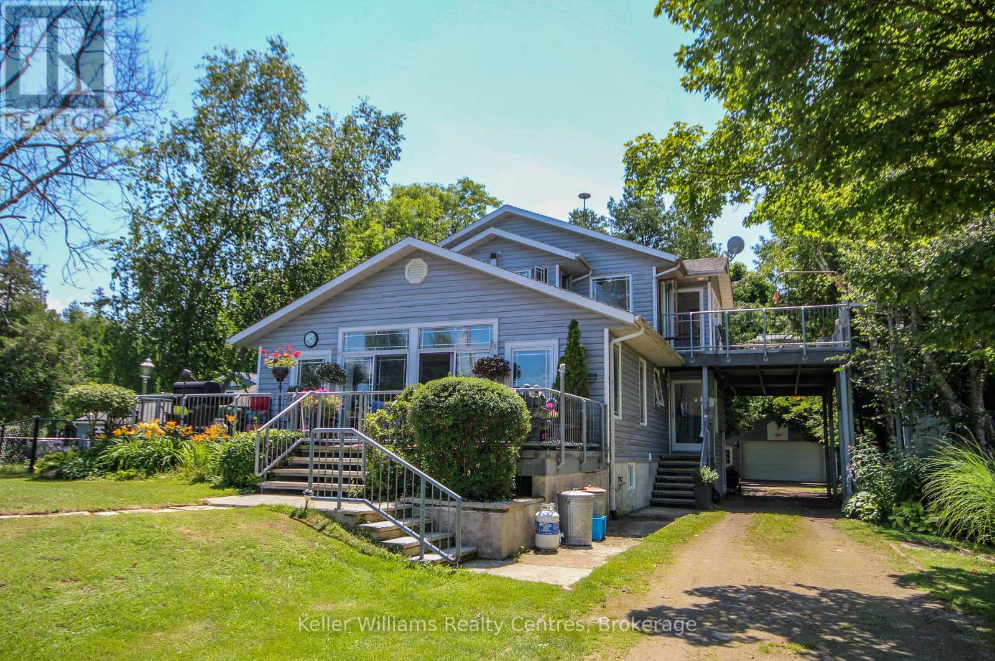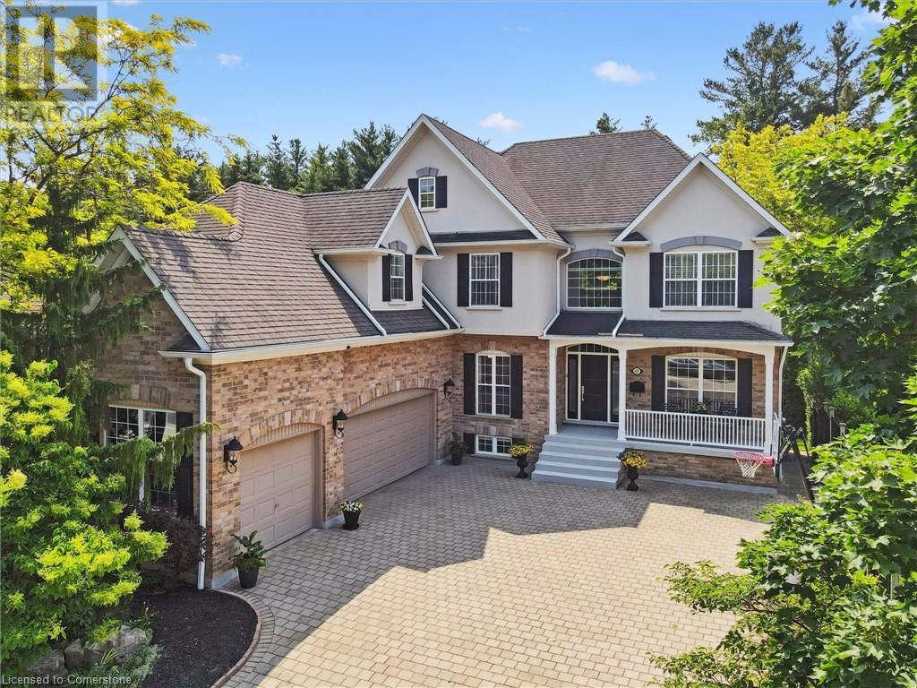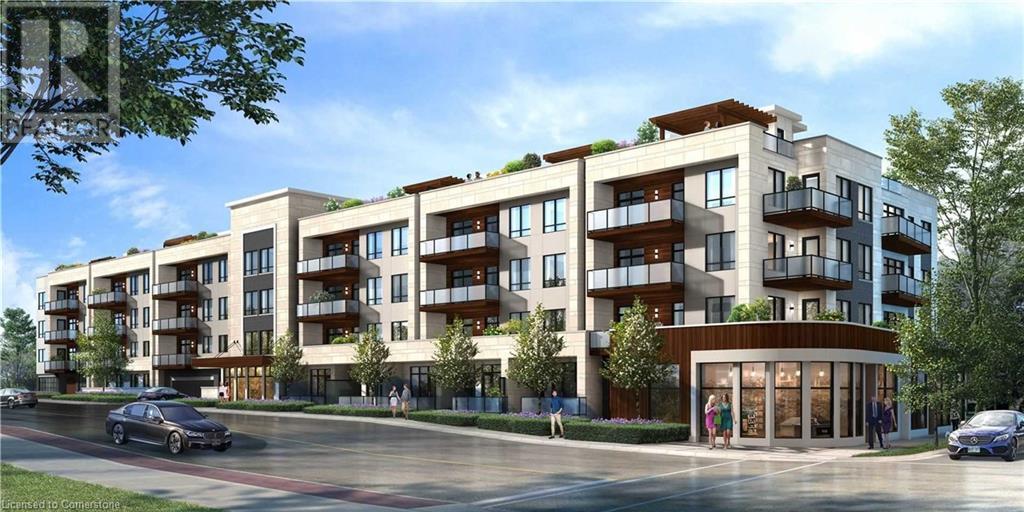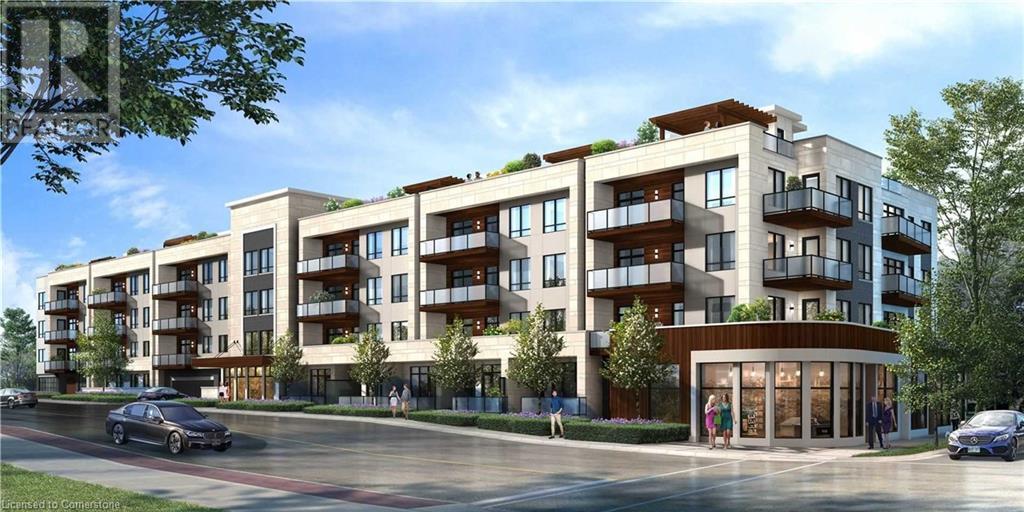50 York Road Unit# 1
Dundas, Ontario
2 bed 1 bath unit in great Central Dundas location!! Move-in ready, this 669 sq ft apartment-style unit features an updated kitchen with built-in microwave and tiled backsplash and updated flooring in both the kitchen and bathroom. The large window in the living room allows for lots of natural light and makes the space feel roomy and bright. Both bedrooms are carpet dree and have nicely sized closets for storage. Unit includes one parking space. Coin-operated laundry on site. Water included. Heat and hydro extra. Please include rental application, employment letters, and references. Credit check required. Minimum one year lease. No smoking. Room sizes and square footage approximate. (id:59911)
Judy Marsales Real Estate Ltd.
128 Boundary Road
Centre Hastings, Ontario
Discover an exceptional 46+ acre expanse of land, the perfect opportunity to craft your future amidst nature's beauty. This vast property offers a myriad of possibilities with approximately 20 workable acres for agricultural ventures, including livestock, cash crops, hobby farms, or even a thriving market garden .Its landscape is adorned with a splendid hardwood forest and areas of mixed vegetation. Conveniently accessible, the property boasts a road entrance and a standalone garage, laying the groundwork for your projects. Just 15 minutes to Belleville and 401. (id:59911)
Royal LePage Proalliance Realty
190 Normar Road
Cobourg, Ontario
Prime industrial land, leveled and cleared, ideally situated in the town Cobourg, near the Lucas point industrial park! This 21.3 acre site offers excellent access to County Rd. 2 and is a short distance to 401 interchanges. With the potential to be served, and with town services just a few hundred meters off the lot line on Thompson Rd., there is potential for incredible value-add on this property! Light industrial zoning allows for multitude of uses. Seize this rare chance to own premium land in a rapidly developing locale! This is one of the last large industrial parcels remaining in town limits! (id:59911)
Coldwell Banker - R.m.r. Real Estate
392 Imperial Road S
Guelph, Ontario
Built in 1986, here is a well cared for, 3 bedroom, one owner family home, situated in the west end with generous, bright and open living spaces. Custom draperies from Luisa's. Updated eat-in kitchen, ceramic backsplash, stainless appliances, with sliders to a newer year-old deck. Three bedrooms up, along with a 4pc main bath with a whirlpool tub. The basement is finished with a 3pc bath, adjacent to the large rec room with a gas fireplace and above grade window, den, and large laundry/utility room. The fully fenced, private backyard is adorned with fruit trees and terraced vegetable and perennial gardens. Parking for 2 cars in the driveway, plus a single built-in garage with opener (and newer door mechanicals). Gas furnace, AC/heat pump, owned on-demand water heater, central vacuum, 200 amp electrical service, updated front entry and some windows. Close to transit schools, shopping, (Costco, Zehrs, Rec Centre and several more). An easy commute to KW and Cambridge, and close to the Hanlon to connect to the 401, Hi eff gas furnace 2023, tankless H2) heater and basement bath 2021, main bath 2012, Kitchen update 2019, 200 amp electrical and attic insulation upfill 2015. (id:59911)
Coldwell Banker Neumann Real Estate
374 Carolyn (Site 12) Street
Cavan Monaghan, Ontario
Experience the ultimate getaway with this 33-foot Passport 2870RL travel trailer. Comfortably sleeping up to five people, it's perfect for family adventures or a cozy escape. Located just 5 minutes south of Peterborough, Ontario at Horseshoe Bay Resort Marina, this trailer offers both convenience and luxury. Features Include: Two power awnings, Outdoor shower with hot and cold water, Heated and enclosed underbelly, Extra-large 30x20 baggage doors with motion sensor lighting in pass-through, Rear accessory hatch, Power stabilizer jacks, Rear ladder with full walkable roof, 80% tinted safety glass windows for privacy, Seamless laminated and gel-coated Filon exterior, LED lighting throughout, 81-inch vaulted ceiling at the peak, Theater seating with upgraded leather furniture and tri-fold sofa, Residential durable Armstrong vinyl flooring throughout, Residential window treatments and valances and Night roller shades in the living area. Sitting on a beautiful 40x50 landscaped lot with a 10x10 deck. Don't miss out on this fantastic opportunity to own a home away from home! The park is open Mid may to Mid October. Yearly fee is $4500+ tax includes: Internet, Hydro, Water, Sewer Hook-up, Garbage, Recycling, Winter Storage on the site. Docking is extra. Boat Launch available. No charge for guests. (id:59911)
Coldwell Banker Electric Realty
70 York Road
Tyendinaga, Ontario
Step into a timeless piece of Shannonvilles history with this exquisite circa limestone two-storey residence. Set on a generous corner lot in the heart of the village, this 5-bedroom, 2-bathroom home seamlessly blends historic charm with thoughtful modern updates offering a warm, refined space for family living. At the heart of the home lies an inviting, tastefully renovated kitchen, complete with a stylish breakfast bar, stainless steel appliances, and plenty of room for both everyday life and effortless entertaining. The main floor also features a serene primary suite, enhanced by a cozy fireplace, rustic barn doors, and private access to the tranquil backyard. This suite includes a 3-piece ensuite bath, a walk-in closet with laundry, and all the comforts of main-floor living. Upstairs, four additional bedrooms provide ample space and versatility for family, guests, or a home office, while a beautifully appointed 4-piece bath offers a deep soaker tub, the perfect retreat after a long day. Outdoors, the fully fenced yard is a private haven, featuring a charming deck ideal for summer gatherings, a peaceful pond, and a versatile garden shed. This lovingly preserved home offers the perfect harmony of character and convenience in a warm, welcoming community. An exceptional opportunity to own a true gem in the village of Shannonville. (id:59911)
Royal LePage Proalliance Realty
161 Ottawa Street S Unit# 209
Kitchener, Ontario
This very clean, one-bedroom apartment is available for lease and features modern finishes throughout. The unit is carpet-free and includes all necessary appliances for your convenience. One parking spot is provided. With public transit, highway access, and shopping amenities nearby, this apartment offers both comfort and practicality. (id:59911)
Royal LePage Wolle Realty
37 Reid's Pt Rd
South Bruce Peninsula, Ontario
Luxurious Waterfront Living on Lake Huron: Your Dream Home Awaits Welcome to your slice of paradise on the pristine shores of Lake Huron! Waterfront road between this extraordinary property offers a blend of luxury, comfort, and breathtaking natural beauty. Whether you're seeking a serene retreat, a family vacation home, or a prime investment opportunity, this waterfront gem has it all. You'll be captivated by the expansive views of Lake Huron as you approach the property. The large pier dock extends gracefully out in the water, providing the perfect spot for fishing, boating, or simply soaking in the stunning sunsets. At the end of the pier, a permanent bench invites you to relax and savor the tranquil beauty of the lake, making every evening a picturesque experience. Beachside Bliss and Evening Fires Imagine stepping out of your home onto a private inlet featuring a beach area, ideal for swimming and sunbathing. This secluded spot is perfect for family gatherings, beachside picnics, or simply enjoying the soothing sounds of the water. As the sun sets, gather around for nighttime fires and create lasting memories under the starlit sky. Two Spacious, Independent Living Units This expansive home is designed to cater to diverse living arrangements with its two separate units, each offering spectacular water views and modern amenities: Upper Unit: Open-plan living area that maximizes natural light and panoramic water views. Two bedrooms & 1 bth. Private concrete patio with direct water views. Convenient cargo lift, making it easy to transport groceries and larger items. Lower Unit: Open-plan design with stunning water views from every corner. 2bds, 2bth. Patio that seamlessly blends indoor and outdoor living. Detached Workshop & lg storage shed. Extra Wide Lot with Ample Parking A Haven for Relaxation and Recreation Opportunities like this are rare and fleeting. (id:59911)
Keller Williams Realty Centres
47 Autumn Ridge Trail
Kitchener, Ontario
Welcome to 47 Autumn Ridge Trail, nestled in the prestigious Wyldwoods Estates of Doon. This exquisite French Country style home is one of the most admired properties in the neighborhood—offering striking curb appeal with a triple garage, interlock driveway, carriage-style lighting, and a charming front porch. Step inside into a slate-tiled foyer that sets the tone for elegance throughout. To the left, a sophisticated formal dining room awaits, ideal for hosting special occasions, featuring a tray ceiling and a contemporary light fixture. Opposite, the formal living room provides an inviting space for intimate gatherings or quiet relaxation. The heart of the home is the spectacular Great Room, boasting soaring vaulted ceilings, a full wall of windows, a cozy gas fireplace, and built-in wall niches—perfect for displaying your cherished décor. The recently remodeled kitchen is a chef’s dream with warm white cabinetry, quartz countertops, a grey stone backsplash, and a generous island with seating for casual dining or entertaining. A convenient main-floor office or guest bedrm with cheater access to a full bathrm offers flexibility for your lifestyle.Upstairs, the primary suite is a luxurious retreat, complete with a 5-piece ensuite featuring a modern jetted tub, double-sided F/P, and a walk-in closet. Three additional oversized bedrms and a stylish 4-piece bathrm provide ample space for a growing family.Over the garage, a massive bonus room with a gas f/p offers endless possibilities—perfect for a teen lounge, studio, or guest suite. The fin. walk-out basement boasts vaulted ceilings, a large family room, games area, two more bedrms (one used as a gym, the other as a playroom with a secret reading nook), and a full bathrm—perfect for in-laws or extended stays. Set on a beautifully landscaped 60x131 lot with a two-tiered deck, gazebo, and retractable awning, this flat yard is ideal for entertaining—or a future pool. A rare and long-admired home you don't want to miss! (id:59911)
RE/MAX Twin City Realty Inc.
24 Midland Drive Unit# 701
Kitchener, Ontario
Welcome to 701 – 24 Midland Drive, Kitchener, Comfortable, Carefree Living in the Heart of Stanley Park. Step into a sought-after 55+ building located in one of Kitchener’s most desirable and established neighbourhoods. This spacious two-bedroom, one-bathroom unit offers an exceptional opportunity to enjoy low-maintenance living in a vibrant, welcoming community. Situated on the 7th floor, this bright and airy condo boasts a large living room perfect for relaxing or entertaining guests, a well-equipped kitchen with all appliances included, and an adjacent dining area ideal for everyday meals. Just off the living space, you’ll find a versatile enclosed balcony/sunroom—a cozy spot to enjoy your morning coffee or unwind with a good book. The unit features two generously sized bedrooms, and a full shared bathroom, with a hallway lined with ample closet space to meet all your storage needs. It is a clean, quiet, and friendly building with outstanding amenities. Enjoy the outdoor pool in the summer months, host gatherings in the recreation room, and take advantage of conveniences like an on-site mail room, laundry room, and assigned storage locker—which is notably larger than most. Parking space is included, and there’s ample visitor parking for your guests. What truly sets this property apart is the all-inclusive monthly fee, which covers property taxes, heat, hydro, water, outdoor parking, building insurance, maintenance, landscaping, and snow removal. Located just steps from Stanley Park Mall, you’ll have shopping, groceries, dining, medical offices, and public transit right at your doorstep. Whether you're downsizing, a snowbird looking for a comfortable home base, or simply someone who prefers a walkable neighbourhood with everything close by, this location checks all the boxes. Don't miss this rare opportunity to own a move-in ready unit in one of Kitchener’s most cherished communities. Book your private showing today. (id:59911)
RE/MAX Twin City Realty Inc.
123 Maurice Drive Unit# 216
Oakville, Ontario
LIVE IN SOUTH OAKVILLE's NEWEST LUXURY BUILDING, THE BERKSHIRE. ONLY 7 REMAINING SUITES AVAILABLE. First class amenities including Concierge, Roof Top Oasis, Party Room, Gym with state of the art equipment, Visitor Parking. Experience luxury living in South Oakville with this stunning 2-bedroom plus den model suite now move-in ready. Offering 1,500 square feet of beautifully designed space, this suite features soaring 10-foot ceilings, a spacious laundry room, and premium brushed oak hardwood flooring throughout. The modern kitchen is a chef's dream, complete with soft-close cabinetry, a large island with a waterfall edge, quartz countertops and matching backsplash, and a full 6-piece stainless steel appliance package. Additional upgrades include extended-height kitchen cabinets, upgraded vanities and tiles in all bathrooms. Enjoy the comfort of heated flooring in the bathrooms and the sophisticated, townhouse-style feel of the layout. Two parking spaces and a storage locker are also included, offering added convenience in this upscale residence. Condo Fees approximate. The Berkshire Residences combines striking architecture with modern elegance, making this suite a perfect place to call home. Steps to Lake Ontario, waterfront promenades and downtown Oakville's finest shops and restaurants. IMMEDIATE OCCUPANCY AVAILABLE. no development charges (id:59911)
RE/MAX Escarpment Realty Inc.
123 Maurice Drive Unit# 105
Oakville, Ontario
LIVE IN SOUTH OAKVILLE's NEWEST LUXURY BUILDING, THE BERKSHIRE. ONLY 7 REMAINING SUITES AVAILABLE. First class amenities including Concierge,Roof Top Oasis, Party Room, Gym with state of the art equipment,Visitor Parking.Experience luxury living in South Oakville with this stunning 2-bedroom plus den model suite at The Berkshire Residences, now move-in ready. Offering 1,637 square feet of beautifully designed space, this suite features soaring 10-foot ceilings, a spacious laundry room, and premium brushed oak hardwood flooring throughout. The modern kitchen is a chef's dream, complete with soft-close cabinetry, a large island with a waterfall edge, quartz countertops and matching backsplash, and a full 6-piece stainless steel appliance package. Additional upgrades include extended-height kitchen cabinets, upgraded vanities and tiles in all bathrooms, and a sleek Napoleon Entice Series electric fireplace with a contemporary stone surround. Enjoy the comfort of heated flooring in the bathrooms and the sophisticated, townhouse-style feel of the layout. Two parking spaces and a storage locker are also included, offering added convenience in this upscale residence. Steps to Lake Ontario, waterfront promenades and downtown Oakville's finest shops and restaurants. IMMEDIATE OCCUPANCY AVAILABLE The Berkshire Residences combines striking architecture with modern elegance, making this suite a perfect place to call home. Condo Fees approximately. no development charges (id:59911)
RE/MAX Escarpment Realty Inc.


