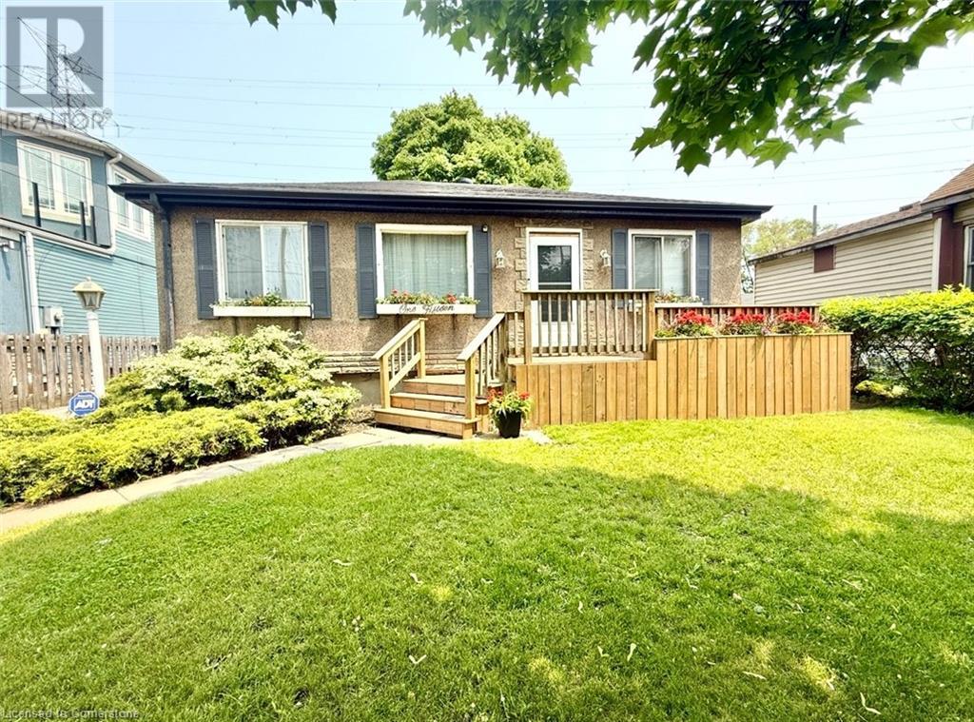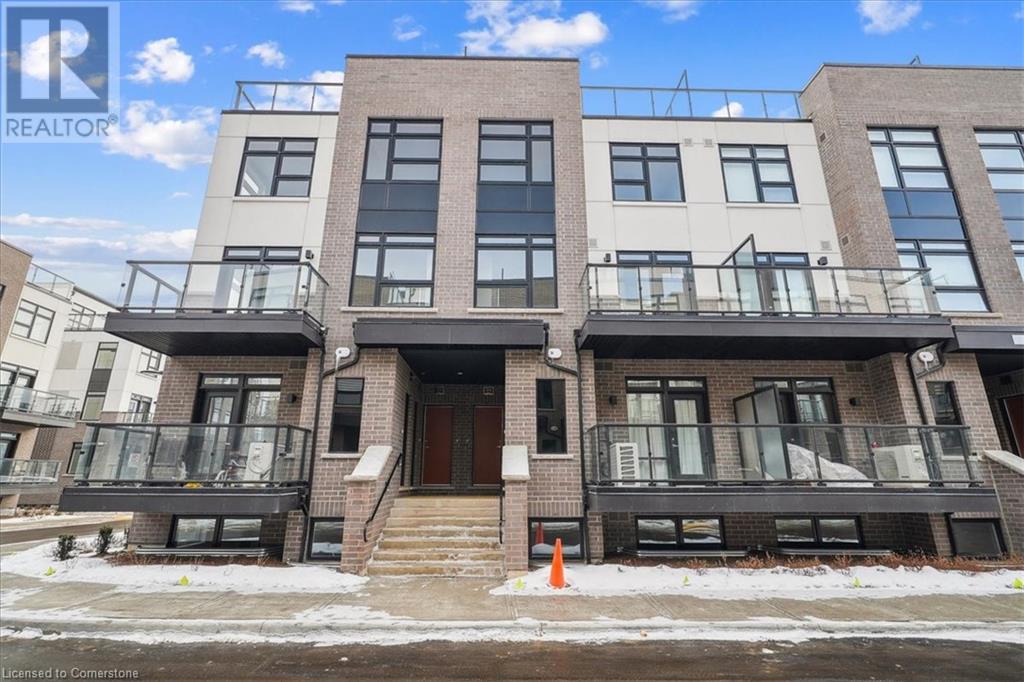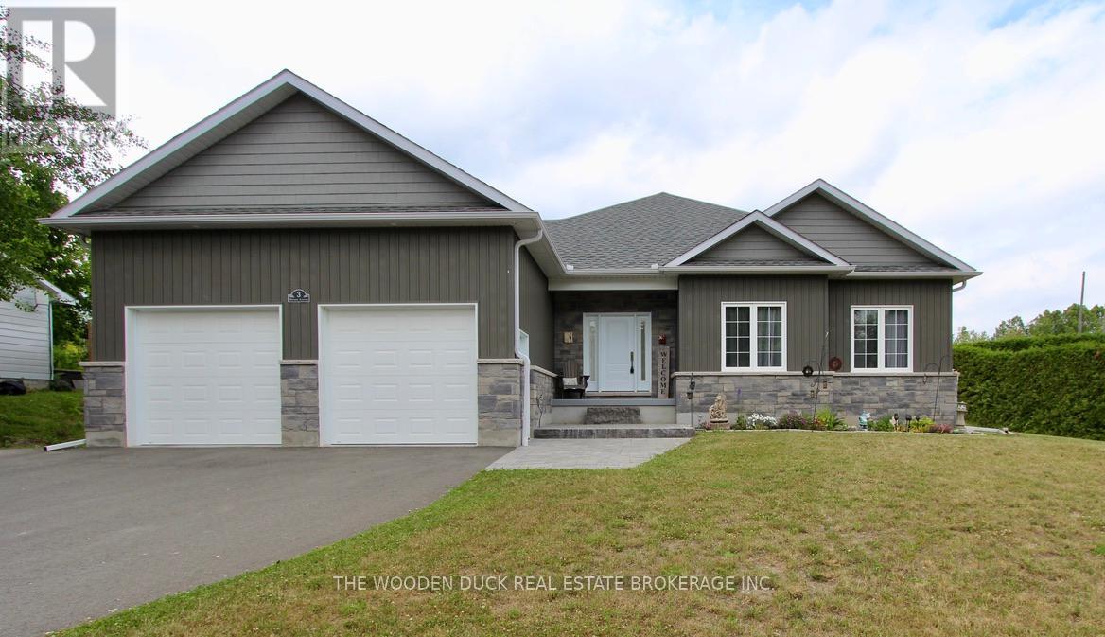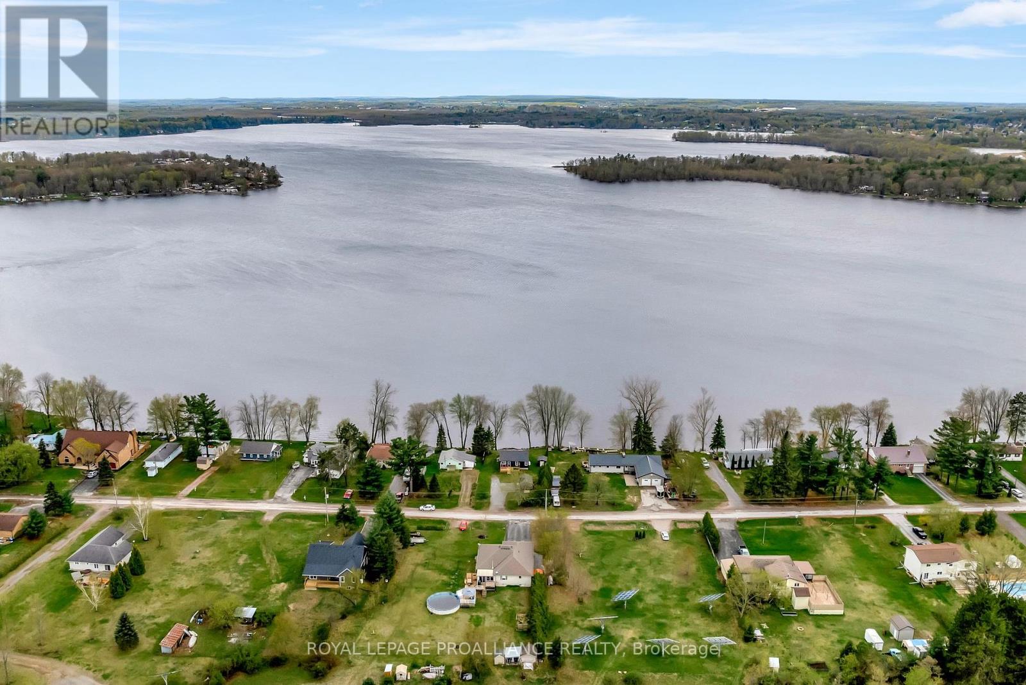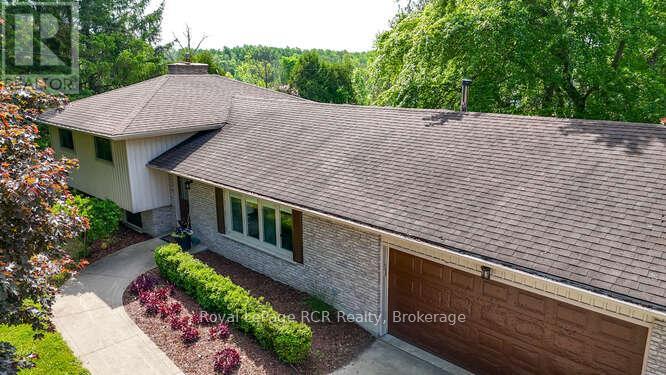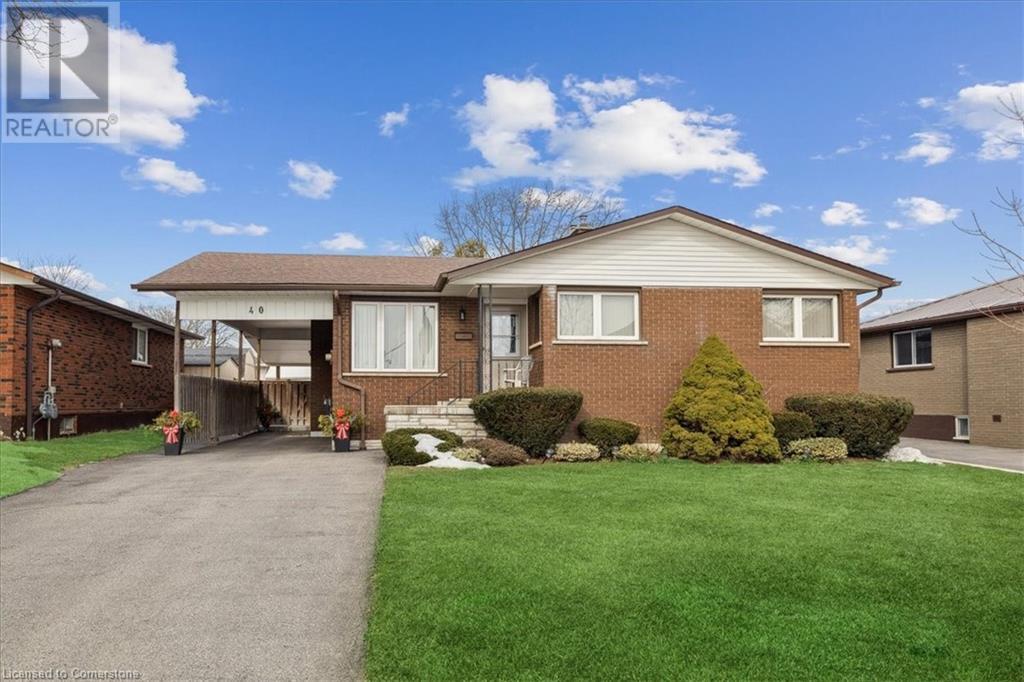956 Lynden Road
Lynden, Ontario
Discover your dream home in the charming village of Lynden! This spacious 2,491 square foot two-storey residence offers a perfect blend of comfort and space. The main level features an eat-in kitchen with granite countertops, stainless steel appliances including a gas stove and pull-out drawers in the lower cabinets and pantry. A sunfilled great room with vaulted ceilings and skylights, a cozy living room, an elegant dining room, a sunroom, a convenient large laundry room with heated floors, and a modern 3-piece bathroom complete the main floor. Upstairs, you'll find three inviting bedrooms each with their own balcony. The home boasts three natural gas fireplaces and additional heated floors in both bathrooms. Outdoor living is exceptional with electrically equipped sheds, an inground heated swimming pool (2021), a pool house with 100-amp service (complete with a fridge and room for a ping pong table), and a bunkie with water, A/C, and a hot water heater. Enjoy nine exterior sitting areas offering various scenic views, alongside beautiful perennial gardens and a private and stunning backyard. Situated in the picturesque village of Lynden, this home is walking distance to various amenities including a park, library, LCBO within the variety store and farmer’s market. Additional highlights include: furnace and a/c (2021), It’s also just minutes away from Brantford and Ancaster. Don’t be TOO LATE*! *REG TM. RSA. (id:59911)
RE/MAX Escarpment Realty Inc.
115 Beach Boulevard
Hamilton, Ontario
Discover a Hidden Gem in Hamilton Beach! Welcome to this Charming 2-Bedroom, 1-Bathroom Home Located in one of Hamilton’s Most Exciting Waterfront Communities. Set on an Extra-Deep 49’ x 176’ lot, this Property Backs Directly onto Lake Ontario and the Breathtaking 8km Hamilton Beach Waterfront Trail — Stretching from Burlington to Stoney Creek this Trail Features: Parks, Pickleball Courts, Splash Pads, Water Parks and Lively Waterfront Patios. Whether You're Looking to Renovate or Build your Dream Home, the Possibilities Here are Endless. You'll Love the Peaceful Backyard Views and the Convenience of Direct Access to the Popular Waterfront Trail — Perfect for Scenic Walks, Bike Rides, or Simply Enjoying the Lakefront Breeze. Right Across the Street is Jimmy Howard Park, Featuring a Tennis Court, Basketball Court, and Open Green Space. With Quick Access to the QEW, this Location Offers the Best of Both Worlds: Tranquil Lakeside Living and an Easy Commute. Opportunities Like this Don’t Come Along Often — Your Hamilton Beach Lifestyle Starts Here! (id:59911)
RE/MAX Escarpment Realty Inc.
1593 Rose Way Unit# 105
Milton, Ontario
This gorgeous brand new build offers modern living at its finest, featuring 3 bedrooms, 2 bathrooms, an incredible rooftop terrace, and 2 underground parking spaces. The main floor boasts 9ft ceilings, lots of natural light, a kitchen with granite countertops, and a living room with a walk-out to the balcony. The second floor contains 3 bedrooms, a 4-piece bathroom and a 3-piece primary ensuite. The third level features a huge rooftop terrace, perfect for relaxing or entertaining with family and friends. Conveniently located close to schools, golf course, hospital, parks and more. (id:59911)
Sutton Group - Summit Realty
20 John Street Unit# 207
Grimsby, Ontario
INCREDIBLE TWO BEDROOM, TWO BATHROOM CONDO APARTMENT IN ONE OF GRIMSBY’S FINER ESTABLISHED CONDO BUILDINGS. OPEN CONCEPT LIVING SPACE WITH LIVING ROOM, DINING ROOM AND MODERN KITCHEN WITH LARGE ISLAND. PRIMARY BEDROOM SUITE WITH AMPLE WALK-IN CLOSET AND 4 PC BATH. SECONDARY BEDROOM, A SECOND 4PC BATH, A WELL POSITIONED LAUNDRY CLOSET AND LOADS OF STORAGE SPACE THROUGHOUT. CLOSE TO ALL IN TOWN AMENITIES WITHIN 10 MIN – HOSPITAL, SHOPPING, DINING, EASY QEW ACCESS. MUST BE SEEN TO APPRECIATE THIS UNIT. CONDO FEE INCLUDES HEAT, HYDRO, WATER, CABLE TV & INTERNET, EXTERIOR MAINTENANCE & BUILDING INSURANCE – NO WORK NEEDED JUST MOVE IN – IDEAL INVESTMENT AND LIFESTYLE! EXCELLENT LOCATION FOR COMMUTERS WITH VIA RAIL STOP TO DOWNTON TORONTO AROUND THE CORNER AND QEW ONLY 3 MIN AWAY. (id:59911)
Century 21 Heritage Group Ltd.
3 Mclean Avenue
Havelock-Belmont-Methuen, Ontario
Whats not to like?! This almost new custom built home is 1849 sq ft on the main floor shows the quality throughout, featuring a bright open concept, 9ft ceilings, spacious kitchen with beautiful granite countertops and large working island, stainless steel appliances included, walkout from the dining area to the back covered porch with electric screen so you can truly enjoy the beautiful summer nights. The Primary suite features a spacious walk in closet and 4 pc ensuite bath, 2nd bedroom, 3rd bedroom and/or office. Spacious foyer and wide hallways, main floor laundry/mudroom with direct entry to the full double garage with 3rd rear bay and garage door to the back yard. Full basement with large 4 ft windows, roughed in bath, insulated floor tiles and with the entrance from the mudroom to the lower level means there is potential for an in-law suite, otherwise finish as you like! High speed internet with Eastlink. Upgraded, sprayfoam insulation on the main floor as well as the garage. Interlock walkway to front entrance with stone landscaping. Situated on quiet back street with large town lot 109 ft wide and backing onto vacant land. Located just steps from the Mathison Conservation area with trails for walking all four seasons. Also only minutes to many lakes and the Trent Severn Waterway. Many trails for snowmobiling and four wheeling in the area. New Long Term Care facility in Havelock is underway and set to open this August. 15 minutes to Campbellford where you will find a hospital, new YMCA with swimming pools, community centre, Westben music theatre, and lots of local shopping, 30 minutes to Peterborough and 1.5 hours from Toronto. (id:59911)
The Wooden Duck Real Estate Brokerage Inc.
136 Charles Road
Tweed, Ontario
Welcome to your cottage or enjoy year round living on beautiful Stoco Lake. This well maintained gem comes loaded with updates, offering a flexible closing & furnished move-in ready condition. Literally move-in ready, everything is included! Less than 10 minutes from town amenities in the quaint village of Tweed on a dead end municipally maintained road resides 136 Charles Road. Enjoy morning sunrise on the newer east facing deck, inviting you into this raised bungalow plan, providing an elevated perspective over the wide open lake allowing spectacular unobstructed views. The main floor features a bright stocked kitchen with wooden cabinetry, appliances + separate coffee bar & hightop seating. Hardwood flooring continues into the combined dining & living with newer patio door. Yes, this furniture is included. 4 piece bath + updated flooring in the two bedrooms on this level. The finished basement is home to a third bedroom, yes all bedroom furniture is included & massive recreation room filled with high end (included) furnishings & another sliding door. This one with a walkout to a private covered patio nook, a great sheltered space to watch the rain. Fabulous storage in the laundry / utility room with 200 AMP panel. Many exterior perks include newer siding, facia & soffit with lighting, two sheds with power, generous yard space & a fire pit area overlooking the water. The naturally graded slope leads to the rock lined waterfront. Bonus, the dock is included. Well planned upper deck grants a glass railing, respecting that stunning lake scene & gated stairs, ideal for children or pet safety. West facing here delivers a front row seat for those spectacular sunset scenes. Stoco Lake offers great fishing, boating, kayaking, perhaps you prefer to relax & soak it all in. 136 Charles Road is now available for your viewing. Enjoy the video tour. (id:59911)
Royal LePage Proalliance Realty
11 Ferguson Street
Prince Edward County, Ontario
The Yellow Brick Home: centrally located in Picton, this semi-detached home (which boasts 2000 sq ft!) hits both historic charm and locational convenience being only steps from the Main Street core. The position of this home on the street allows for plenty of privacy; thoughts of a home based business? This home has a main floor rear room with a separate outside entrance and offers the perfect opportunity for a private work space, with the ease of an accessible location and plenty of parking. The rest of the main floor features large, spacious rooms that let in a beautiful amount of sunlight and create an opening and welcoming atmosphere. Upstairs are three well-proportioned bedrooms and a centrally located 4 piece bathroom. This home is host to many original character features: the warmth of exposed brick through the entrance to the family room along the central wall, refinished hardwood floors, transom windows, claw foot tub, and natural wood accents. The expansive side and back yard offers a back-drop for any outdoor enjoyment. Whether you dream of creating a lush garden, crafting vibrant flower beds, or gathering around a firepit under the stars, this space is ready to accommodate your vision. Naturally bright, spaciously presented, a place to call home and the potential to infuse it with your personal style, this home presents a beautiful opportunity! **EXTRAS** New windows 2024. New furnace & attic insulation 2020. (id:59911)
Harvey Kalles Real Estate Ltd.
819 - 10 Honeycrisp Crescent
Vaughan, Ontario
This stunning 2-bedroom, 2 bath condo at Mobilio by Menkes offers a refined urban lifestyle with a seamlessly integrated open-concept layout. The home is flooded with natural light, thanks to floor-to-ceiling windows and premium 10- foot ceilings. The modern kitchen features contemporary finishes and high-end stainless steel appliances, blending style and functionality. The spacious primary bedroom boasts an upgraded en suite shower, a luxurious ++K upgrade, providing the perfect space to unwind. The second bathroom includes a tub-shower combination, offering added comfort and convenience. Additional highlights include trendy sought after Bianca Collection white cabinetry, sleek colored laminate floors, and a second bedroom with stylish glass sliding doors. The unit also features in-suite laundry, a dedicated owned parking space and storage locker. Step outside to a large balcony with unobstructed north-facing views. Located in a prime area, this condo is just steps from the Vaughan Metroplitan Center (VMC), a major transit hub with access to the subway, GO, Viva, and YRT, making commuting a breeze. You'll also be near a Library, Shopping, Dining, Ikea, Cineplex Theaters, YMCA, and York University. Top-tier building amenities include 24/7 concierge service, a fitness center, party room, theater, game room, guest suites, visitor parking, outdoor terrace and BBQ and more, offering a perfect balance of luxury and convenience. This is an opportunity you wont want to miss! All Utilities to be Paid for by Tenant. (id:59911)
Royal Heritage Realty Ltd.
560 Taunton Road W
Ajax, Ontario
Attention investors, business owners, and developers! Earn some income with huge future potential. This prime piece of land on Taunton spans over 20 acres and is situated at the northeast corner of Taunton and Church, a high-growth area. Seconds away from all amenities and downtown Ajax, as well as easy access to the 407 , 412 and 401 highways, this property boasts amazing traffic flow. Currently operating as a golf range with 70 stations and 4 training holes, the property offers great potential purchaser to verify their own uses. The range includes bungalow, pro shop, commercial parking available, along with 2 drilled wells and 2 septic. The bungalow features a formal family room with broadloom and French doors, a separate dining room with a walk-out to the deck, and a kitchen with tile flooring and backsplash. The main level includes 3 bedrooms, while the loft serves as a 4th bedroom with broadloom floors, a 2-piece bath, window, and closet. The city will bring municipality water to the property estimated time by the city is Dec 2025 (id:59911)
Keller Williams Energy Lepp Group Real Estate
15 Robert Road E
Huntsville, Ontario
Spectacular location close to the heart of Huntsville, minutes away from all amenities and historic downtown Huntsville, yet still serenely quiet and private. This 1.5 acre property boasts hydro at the road and an installed driveway. Previously used for for camping included is a 19ft trailer in as in condition. This is not a building lot, please see included zoning map and information. (id:59911)
RE/MAX Professionals North
202122 21 Highway
Georgian Bluffs, Ontario
125 Acres | Heated Workshop | In-Ground Pool - Just Outside Owen Sound Welcome to country living with all the extras! Situated on a gorgeous property with meandering trails for snowmobile and atv along the Potawatami River, this 3 bed, 2 bath side split offers space, style, and serious functionality on a just minutes from Owen Sound on Highway 21. Step inside to find a spacious layout that includes a large kitchen and dining area with stainless steel appliances perfect for hosting. The generous rec room features a cozy propane fireplace, and there's no shortage of storage throughout. Three generous sized bedrooms on the upper level with a four piece bath. Loaded with upgrades in the past five years: furnace, A/C, 200 amp electric panel, water softener. Outside is an entertainers dream: in-ground heated pool, poolside cabana with a bar, and room to roam. And for the hobbyist, entrepreneur, or serious gearhead? You'll love the massive 60'x34' three-bay heated workshop/garage with its own 200 amp service and one hoist. With a mix of cleared land and bush, this 125-acre parcel offers endless potential for farm, recreation, home business, or just breathing room. Plenty of driveway and a separate commercial sized lane space add loads of potential for a business operation. This is your chance to own space, privacy, and versatility with the convenience of a highway location. Book your private showing today. (id:59911)
Royal LePage Rcr Realty
Royal LePage Estate Realty
40 Purnell Drive
Hamilton, Ontario
This elegant single-family home sits on a tree-lined property in the highly desirable West Mountain area. This beautiful maintained bungalow with in-law potential is close to schools, churches, shopping, and bus routes.Hardwood floors throughout the main level, fresh paint, and a bright and open floor plan seamlessly connecting the kitchen to the living room and leading to the inviting, sunny backyard underneath the covered porch. This home boasts 3 bedrooms, 2 bath bungalow- ideal for the new family or the empty nesters. The lower level is fully finished and is quite large, offering ample storage and entertainment. Vast potential presents itself in the finished expansive space, w separate entrance. (id:59911)
Royal LePage State Realty

