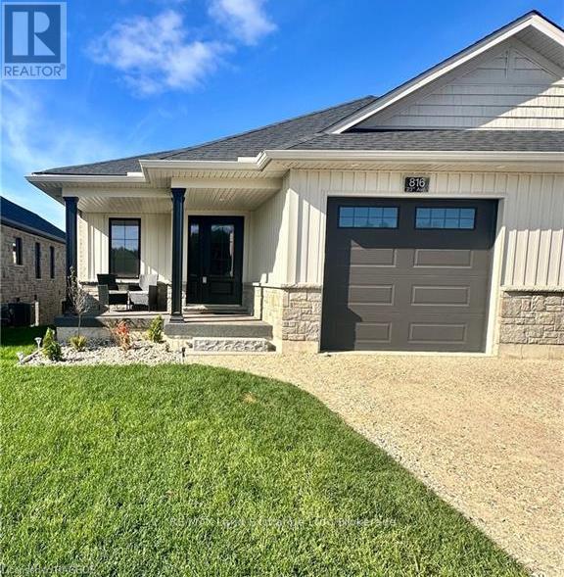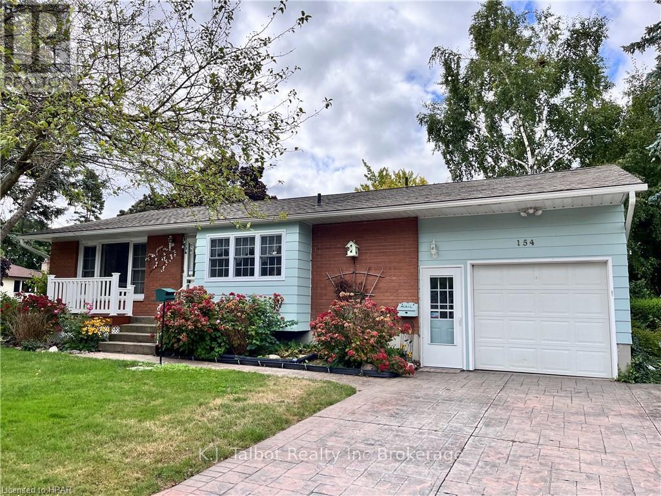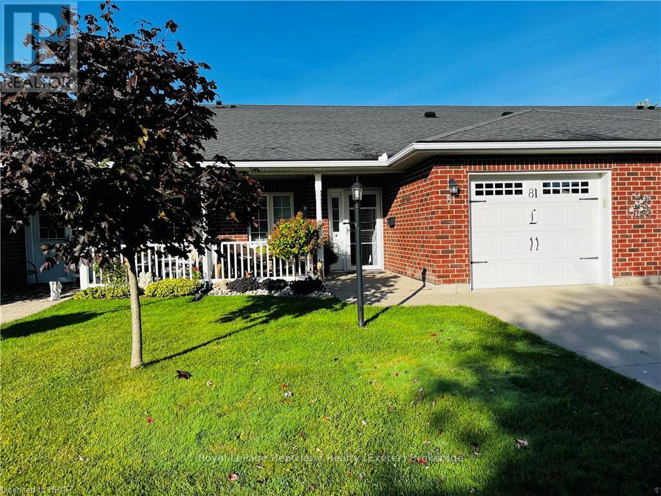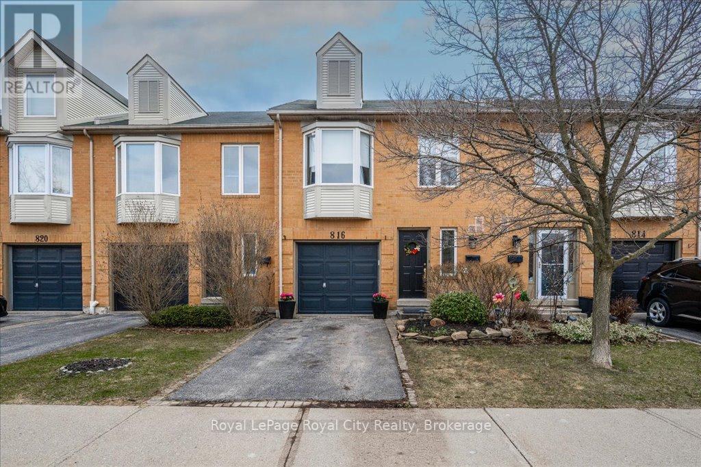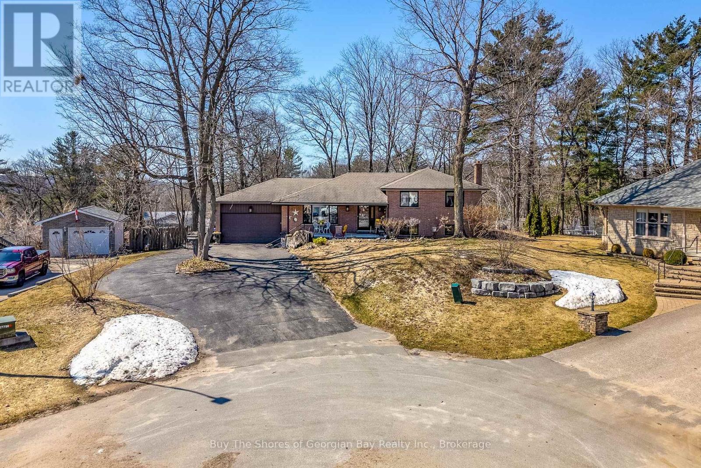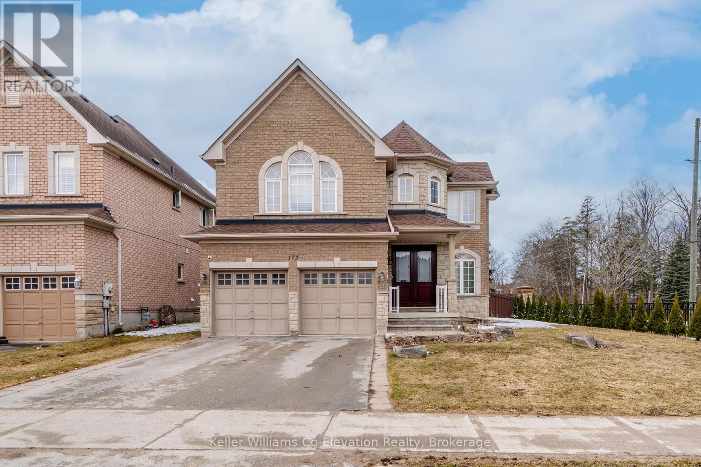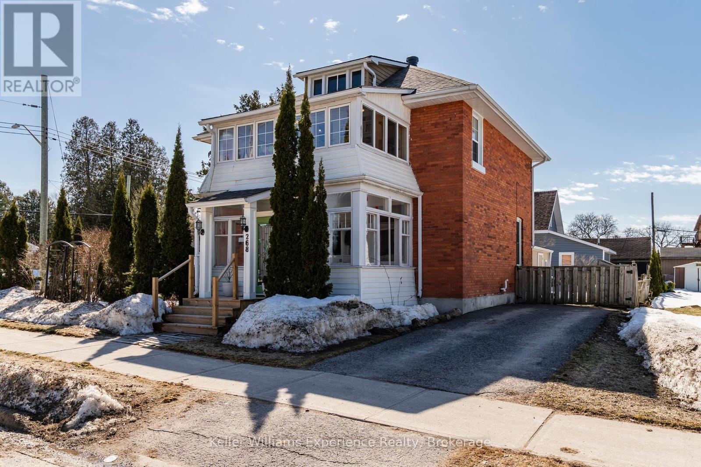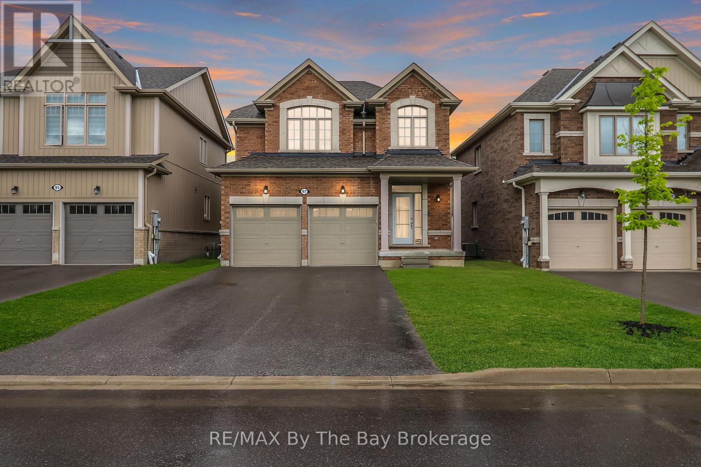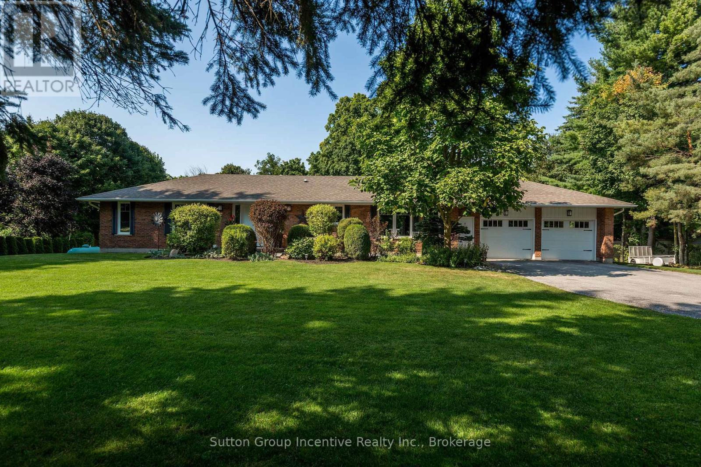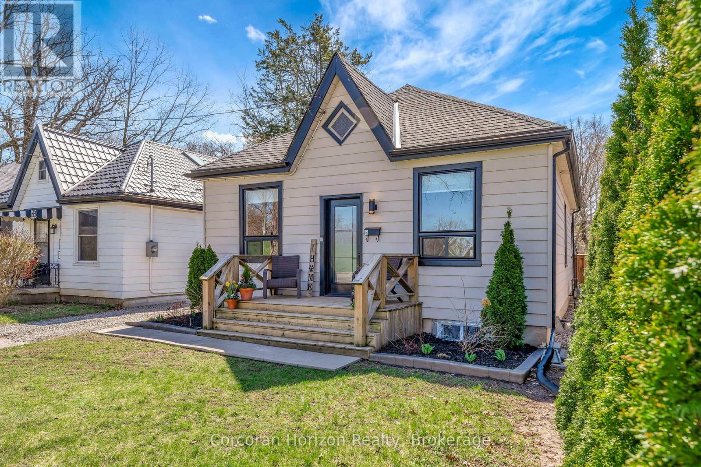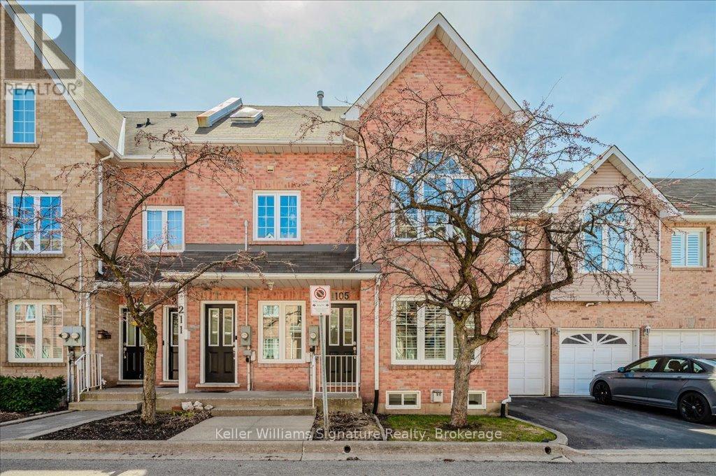816 23rd Avenue
Hanover, Ontario
This recently built semi-detached home with a finished walk out basement is located in one of Hanover's newest subdivisions along County Rd 28! This home includes everything you need on the main level with 2 bedrooms, 2 bathrooms, option for main floor laundry, and an open concept kitchen/living/dining room. Patio doors walk out to your covered back deck from your living room. The finished basement has in floor heating, a 3rd bedroom and bathroom, a bright and spacious rec room with a walkout to an additional covered concrete patio. Additionally, there is a laundry room leading to an unfinished storage room also located in the basement. Tarion Warranty and an asphalt driveway to be done in near future are included in the purchase. (id:59911)
RE/MAX Land Exchange Ltd.
154 Blake Street E
Goderich, Ontario
Attractive and lovingly cared for brick bungalow with detached oversized garage/workshop. 1099 sq ft above grade living space plus finished lower level. Home offers 3 bedrooms and 2 full bathrooms. Eat-in kitchen, spacious living room. Lower level consists of expansive family room, laundry, storage and utility. Replacement windows on main level. Replacement shingles 2024. New eavestrough with leaf guard protection in 2024. Forced air gas furnace. Central air. Central vac. Generator hook up. Hot tub hook up. Irrigation system. Wired for security. Well manicured grounds partially fenced yard, stamped concrete patio area and double concrete driveway and potential second driveway off of Hincks St. Central location, within close proximity to Goderich's downtown core, schools, YMCA and amenities. (id:59911)
K.j. Talbot Realty Incorporated
81 Redford Drive
South Huron, Ontario
Serene Living with Breathtaking Pond Views in 55+ CommunityWelcome to this charming 2-bedroom, 2-bathroom home, ideally located with stunning views of a peaceful pond area. Enjoy the calming sounds of fountains and the charm of a lovely bridge, creating a relaxing outdoor space. This inviting home is designed for a 55+ community, featuring no stairs for easy accessibility. The open-concept layout seamlessly connects the kitchen, dining, and living areas, enhanced by vaulted ceilings that create a spacious feel. Cozy up by the fireplace in the living room, perfect for both gatherings and quiet evenings. Main floor laundry adds convenience, and the community clubhouse hosts a variety of social events, fostering a friendly and active atmosphere. With nearby restaurants, shopping, scenic trails, and a hospital, everything you need is just moments away. Experience a lifestyle of comfort and connection in this beautiful home. Schedule your showing today and enjoy the peaceful living you deserve! Fee's for new owners are as follows: Land Lease $750/month, Taxes $230.51/month. (id:59911)
Royal LePage Heartland Realty
816 Village Green Boulevard
Mississauga, Ontario
Welcome to 816 Village Green Boulevard, a charming 3-bedroom, 2-bathroom townhouse nestled in Mississauga's desirable Lakeview neighbourhood. This two-storey home offers a comfortable and convenient lifestyle, perfect for families or professionals. The main level features a bright and spacious living room with doors to the quiet backyard, and a kitchen with new granite counter tops and backsplash. Upstairs, the primary bedroom includes a large closet and connects to the 4-piece bathroom, while the two other bedrooms provide ample space for family or guests. Downstairs, you'll find a fully finished basement with lots of extra space for a rec room, home office, or whatever fits your needs. A prime location with quick access to the QEW, Lake Ontario and countless amenities, parks and restaurants, as well as schools such as Cawthra Park, and St. Paul's. With upgrades such as a new furnace and a/c, new flooring and baseboards in the basement and hardwood upstairs, this is a home you do not want to miss. (id:59911)
Royal LePage Royal City Realty
9 Brule Street
Penetanguishene, Ontario
This stunning & meticulously cared-for four-level side-split home is a perfect blend of modern functionality and classic charm. The heart of the home is its beautifully remodeled kitchen, thoughtfully designed with both style and practicality in mind - ideal for cooking enthusiasts and family gatherings. Adjacent to the kitchen is a formal dining room, perfect for hosting dinner parties or enjoying intimate meals. A true gem of the property is the sunroom, a serene space bathed in natural light, offering a perfect spot to relax with a good book or morning coffee. The spacious living area provides an inviting space for family and friends to gather, while the finished recreation room, featuring a cozy gas fireplace, is perfect for unwinding or entertaining.The home boasts four generously sized bedrooms and three well-appointed bathrooms, ensuring comfort and convenience for the entire household. A large workshop provides ample space for hobbies or projects, while an additional versatile room can be used for storage, a game room, or other creative endeavors. The back yard offers a great area for relaxation to enjoy the country feeling. With its thoughtful layout and abundance of features (indoors and outdoors), this home is a true sanctuary for those seeking comfort, style, and space. Located in a great children friendly neighbourhood, don't miss seeing this home before it is sold. (id:59911)
Buy The Shores Of Georgian Bay Realty Inc.
172 The Queensway
Barrie, Ontario
This Stunning Executive Home in the highly coveted Innis-Shores neighbourhood in Southeast Barrie boasts over 4000 square feet of luxurious living space. This stunning property sits on a large corner lot, providing plenty of room for both indoor and outdoor living. Located just minutes from the Barrie South Go Station and close access to Hwy 400, surrounded by top-notch amenities, schools and the picturesque shores of Lake Simcoe, this home is set to impress with all it has to offer. Soaring high ceilings and a bright layout greet you as you enter. The spacious main floor features a dedicated office space, ideal for working from home, along with a large, eat-in kitchen outfitted with beautiful stone countertops-perfect for family meals and entertaining. The kitchen flows seamlessly into the living and dining areas, creating an inviting atmosphere throughout the home. This home is designed for family comfort with 4 bedrooms and a separate family room on the upper level. The luxurious primary bedroom includes a large ensuite and a generous walk-in closet. For added convenience, this home features a one bedroom in-law suite, offering privacy and comfort for extended family or guests. Additionally, the roof was done in 2022 and offers a Solar system installed on the roof that generates income, making it an eco-friendly choice for the modern homeowner. The basement was professionally renovated in 2015, ensuring that the home is in excellent condition and ready for years of enjoyment. Don't miss out on the opportunity to make it yours! (id:59911)
Keller Williams Co-Elevation Realty
268 Russell Street
Midland, Ontario
Timeless Century Home with Modern Comforts in the Heart of Midland. Nestled on a desirable corner lot, this stunning 2-storey century home seamlessly blends historic charm with thoughtful updates. Showcasing original wood trim, beautifully refinished hardwood floors, elegant pocket doors, and an antique built-in oak mantle, this home exudes warmth and character. The all white updated kitchen (2021) features quartz countertops, custom cabinetry, and a walkout to the rear deck, perfect for entertaining. The inviting dining room, complete with a cozy fireplace and built-in oak cabinetry, sets the stage for memorable family gatherings. With four spacious bedrooms, two enclosed porches, and ample parking with two driveways, this home offers room to grow and enjoy. Recent upgrades, including AC (2020), refinished hardwood floors (2020), updated main floor powder room with laundry (2024), and newer windows, provide peace of mind and modern convenience. Located just steps from downtown shopping, top-rated schools, restaurants, and scenic waterfront trails, this well-maintained home offers the perfect balance of charm, comfort, and convenience. Don't miss your chance to make it yours! (id:59911)
Keller Williams Experience Realty
97 Tracey Lane
Collingwood, Ontario
The real estate world is full of cliches. 2 of the most used ones being "location, location, location" & "move in ready." You know what though; sometimes cliches are true. This charming Marigold model boasts 3 spacious bedrooms and 2 well-appointed bathrooms, ensuring comfortable living for families, couples, or retirees. Step into an expansive open-plan living space with a 9ft smooth ceiling that enhances the ambiance of light and space. High-quality hardwood and porcelain tile flooring on the main floor seamlessly blend aesthetics with durability. An elegant oak staircase with iron pickets leads to the upper floor, featuring modern, move-in-ready rooms. The master bedroom, a luxurious retreat with an adjoining 5 piece ensuite bath, is ready to pamper you. It features a glass shower, a separate bathtub, and dual sinks - everything designed with flawless attention to detail. The two additional bedrooms provide ideal settings for both young and older family members. Looking for more space? With a roughed-in bathroom and plenty of room for customization, the yet-to-be-finished basement holds endless possibilities. When it comes to convenience, the attached double garage with inside entry leaves no stone unturned. Last but not least, the fully-fenced backyard promises a perfect setting for all your outdoor activities. Live at the edge of town for a relaxed lifestyle, yet enjoy easy access to vibrant downtown Collingwood's offerings. Whether you're a ski enthusiast or a mountain biker, The Village At Blue Mountain, Ontario's largest ski resort, is just 15 minutes away. (id:59911)
RE/MAX By The Bay Brokerage
6492 13th Line
New Tecumseth, Ontario
This sprawling Ranch Bungalow style home offers main floor living with a fully finished walkout basement of over an acre of property. Conveniently located less than 10 minutes to the town of Alliston and all amenities. This quiet neighbourhood is surrounded by trees and fields and offers easy access to Highway 400 for commuters looking for the peaceful country life. The finished living space is over 3400 square feet plus an oversized double car garage with automatic garage doors. The main floor includes hardwood flooring throughout with porcelain flooring in the kitchen and Foyer. Main floor features an open concept Great Room/Dining Room with French Door entry. Executive kitchen features granite countertops, breakfast nook and stainless steel appliances. Family rm is off of the breakfast nook and opens to the pool. Inside garage entry there is a substantial closet and two piece bathroom. Office or 2nd main floor bedroom is conveniently located inside the front entry next to the master suite. The master bedroom has a well designed walk in closet, 3 piece ensuite and the main floor is complete with an office just inside the front door for those who work from home. There is a well appointed 2 piece bathroom on the main floor close the interior garage door access and generous closet. The lower level offers 3 more bedrooms, 5 piece bathroom, dry bar/recreation room and another family room. Laundry is located on the lower level with the storage room and cold cellar accessible from there. The lower family room walks out onto the yard and continues to mature trees and mix of sun and shade. Off the Great Room is the backyard oasis starting with a large composite deck, heated inground swimming pool and patio area with a fantastic pool house/shed just off of the pool. There is ample parking in the paved driveway. Upgrades include furnace/A/C, water softener, UV, lower level bath remodel, all interior and exterior doors and windows and automatic garage doors and openers. (id:59911)
Sutton Group Incentive Realty Inc.
5 Stirton Avenue
Brantford, Ontario
Welcome to 5 Stirton Avenue a charming and updated Brantford cottage tucked away on a quiet court, just steps from scenic river walking trails and a nearby dog park. This delightful 2-bedroom, 1-bathroom home sits on a generously sized lot, offering excellent value for those entering the market or looking to expand their investment portfolio. You'll be greeted by fantastic curb appeal, featuring a new roof, large front windows, and a welcoming exterior. Inside, the open-concept layout boasts high ceilings, easy-care flooring, and neutral finishes that create a bright and airy living space. The living and dining areas flow seamlessly perfect for everyday living or entertaining guests. Enjoy the convenience of two main floor bedrooms and a beautifully renovated 4-piece bathroom. The spacious kitchen offers ample cabinetry and counterspace, ideal for home cooking or future upgrades. Step outside to a large backyard perfect for summer lounging, gardening, or future expansion. Located in a peaceful, family-friendly pocket of Brantford with easy access to nature, parks, and downtown amenities, this move-in ready home is a true gem. (id:59911)
Corcoran Horizon Realty
2365 Devon Road
Oakville, Ontario
Welcome to this charming 3 bedroom backsplit located in the very sought after south east Oakville. This beauty is situated on a ravine lot with a gorgeous rear patio and separate gazebo/fireplace area that you will be sure to love. It offers fabulous privacy, mature trees and a perennial garden. Backyard is serene & filled with beautiful wildlife and the sound of birds singing every morning. This gem comes with many upgrades and will not disappoint! The house has been freshly painted & features engineered hardwood flooring - white oak 9 1/2 wide plank - on the main and upper levels. The bright & spacious main living area features a large bay window and a custom built in fireplace with shiplap & napoleon insert. The dining room also features a stylish board and batten accent wall. The kitchen features white cabinets, updated stainless steel appliances, quartz countertops, and gold knurled handles. The large principle bedroom offers walk in closet and newly renovated 2pc en-suite. The lower level features built in fireplace with plenty of room for a man cave/workout area. The basement has built in closet and a very clean crawl space for plenty of extra storage. 2pc bath on this level. (id:59911)
RE/MAX Escarpment Realty Inc.
105 - 2055 Walkers Line
Burlington, Ontario
Welcome to 2055 Walkers Line, a charming bungalow-style townhome nestled in the sought-after Millcroft community. This well-appointed 2+1 bedroom, 2 full bath home offers a comfortable, low-maintenance lifestyle with thoughtful upgrades throughout. The main floor features an inviting eat-in kitchen, a spacious living/dining area, and a bright primary bedroom for convenient one-level living. A fully finished lower level adds versatile space with an additional bedroom, full bath, and a cozy rec roomperfect for guests, a home office, or a growing family. Ideal for anyone looking to enjoy the Millcroft lifestyle with easy access to parks, trails, shopping, Millcroft Golf Club and more. Above grade parking spot located next to the unit. (id:59911)
Keller Williams Signature Realty
