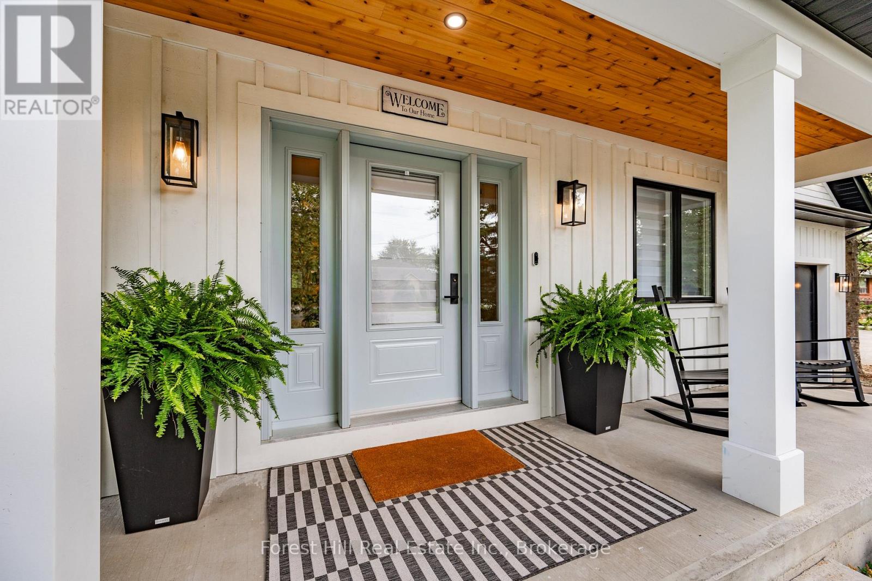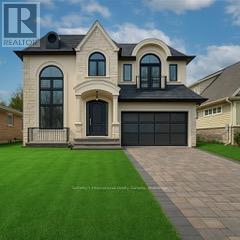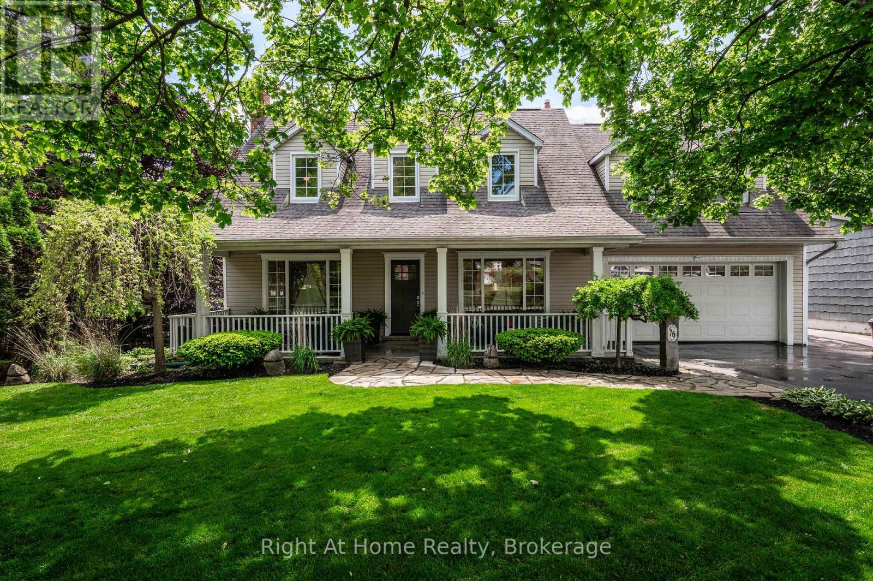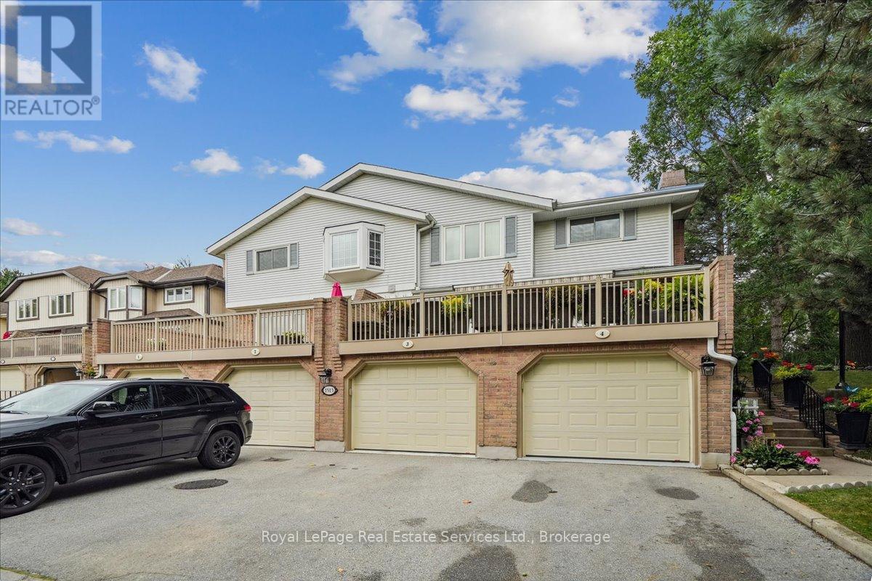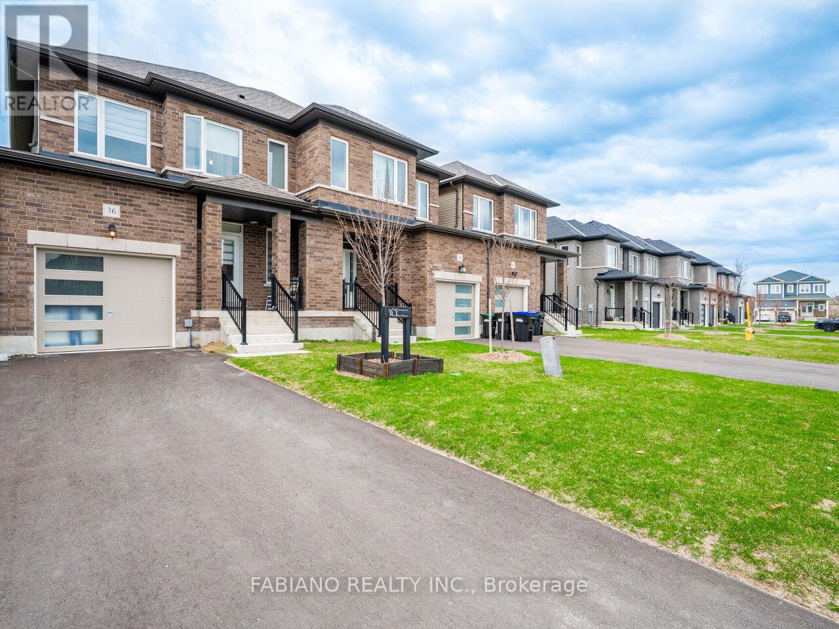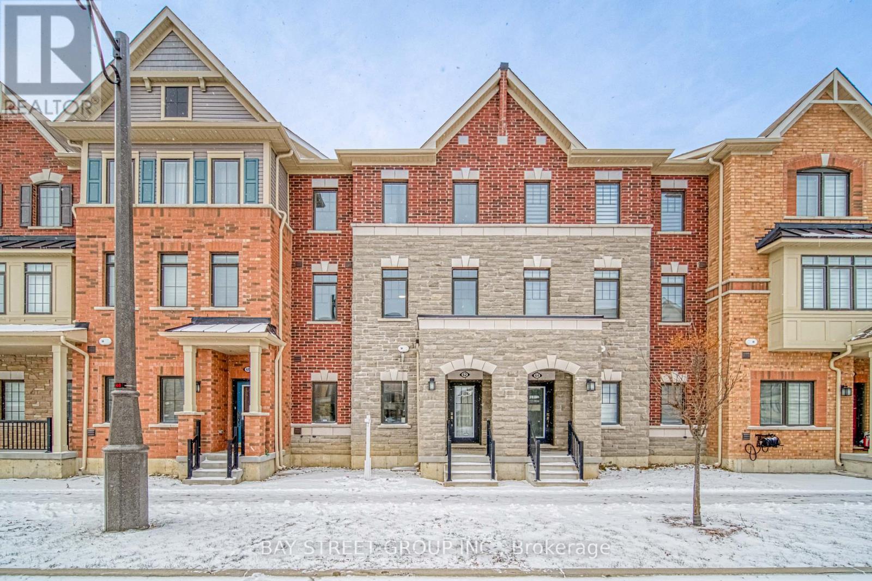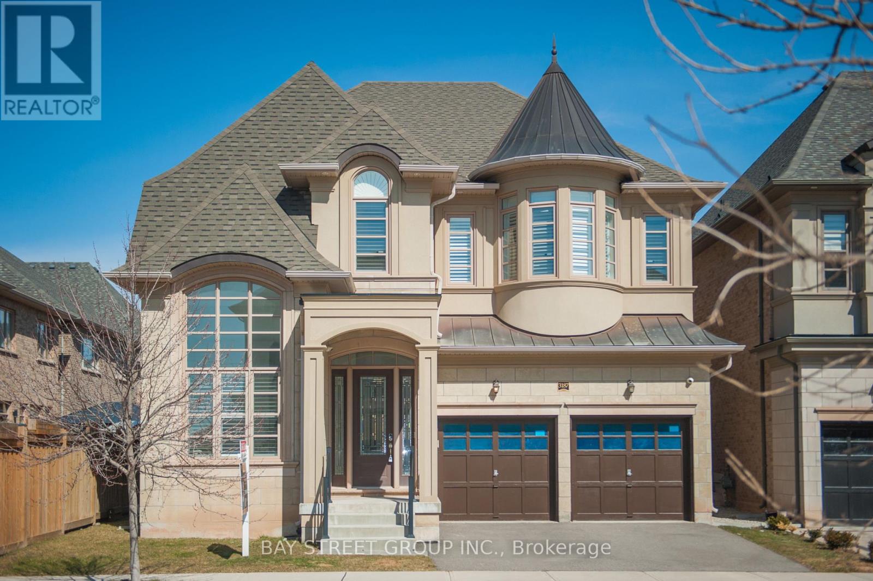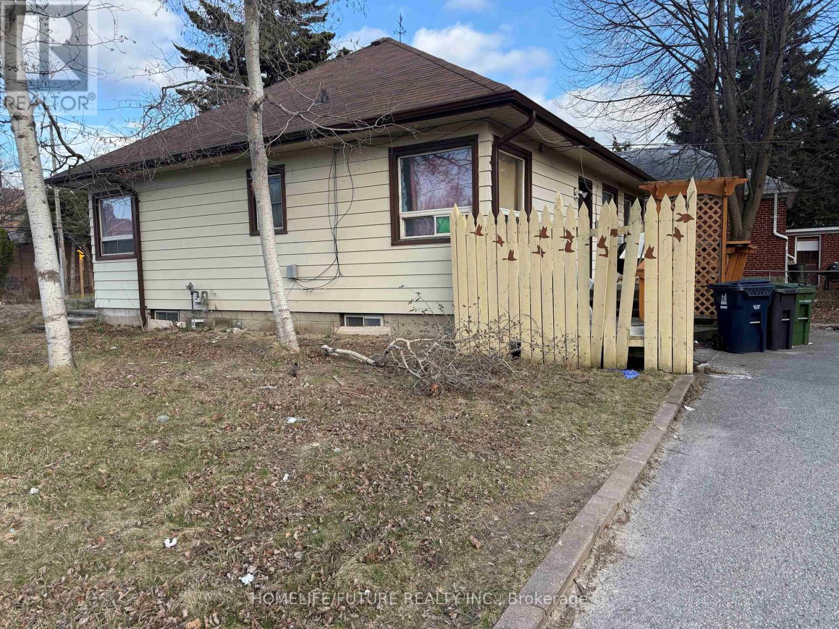2560 2 Side Road
Burlington, Ontario
Welcome to your dream home nestled in Burlington's highly coveted Mount Nemo. This BRAND NEW custom-built modern style bungalow is a masterpiece of design and luxury, meticulously crafted with attention to every detail. Spanning over 5000+sqft of livable space this 4+2 bedroom, 4.5 bath residence offers a blend of sophistication and comfort, perfect for those with discerning tastes. Step inside and be captivated by the open-concept layout, accentuated by soaring cathedral ceilings that create an inviting and airy ambiance. The heart of this home, the ultimate dream kitchen, boasts imported European quartz countertops, luxury appliances, and a convenient over the stove pot filler, making it a culinary enthusiast's paradise. Designer touches though out, including Aria vents and a touch sensor kitchen faucet for added convenience. The central vacuum kick plate ensures carefree clean-ups, making everyday living effortless.Wide plank white oak floors flow seamlessly throughout the home, leading you to the grand primary retreat. This sanctuary features massive his and her walk-in closets, a cozy fireplace, and a private walk-out to a sundeck overlooking the tranquil backyard. The spa-like ensuite bath is a haven of relaxation, offering a luxurious escape from the everyday. The spacious bedrooms are designed with family in mind, with a Jack and Jill bath providing both privacy and convenience. Outdoor living is equally impressive, with an oversized 2 tier deck and cedar-covered front and back porches that extend the warmth and charm of this home into the great outdoors. Whether you're entertaining or simply enjoying the serene surroundings, these spaces are sure to delight. Fully fenced yard, Parking for 10+ cars, 30x20 powered Workshop for all your projects. Don't miss the opportunity to own this one-of-a-kind property in one of Burlington's most desired locations.Discover the blend of luxury and comfort in your new home today. Country living 5 min from everything (id:59911)
Forest Hill Real Estate Inc.
2457 Ventura Drive
Oakville, Ontario
Welcome to your dream luxury home in Oakville, a stunning property designed with custom finishes throughout, nestled on a quiet street in a highly sought-after neighborhood. This exquisite residence features an open-concept living and dining area, creating an inviting space ideal for entertaining. The modern kitchen boasts stainless steel appliances and large windows that flood the interior with natural light. A beautifully finished basement adds versatility to the living space, perfect for family activities or hosting guests. Most notably, this remarkable property backs onto a serene ravine, offering a peaceful natural setting and breathtaking views right from your backyard. Conveniently located near excellent schools and beautiful parks, this property represents a unique opportunity to own a stunning home in one of Oakville's best neighborhoods. Don't miss your chance to experience luxury living at its finest! (id:59911)
Sotheby's International Realty Canada
76 Brock Street W
Oakville, Ontario
Beautiful home located in one of Oakville's sought after neighborhood. This property is south of Lakeshore with close proximity to the Lake. Nestled in a serene family friendly neighborhood with a blend of natural beauty, upscale living and convenient accesss to various amenities. Walking distance to lake , New Waterfront Trail, Oakville Marina, Downtown Oakville, Performing Arts Centre and Trendy Kerr Street. Being close to Shopping,Restaurants,Cafes and grocery stores add to the convenience and appeal of this location!! Upon entering this home you're welcomed by a spacious verandah and plenty of parking space for residence and guests. The oversized heated garage has a workshop and separate entry to yoga/excersise room.The home boast crown molding,pot lights and hardwood throughout. The gorgeous kitchen bears light custom cabinetry, designer backsplash, granite counter and high end stainless steel appliances. The direct access to a private cedar deck enhances entertainment possibilities especially for barbecues and gatherings.Dining room includes a elegant custom cabinet and overlooks the beautiful and serene living area.The main floor has a inlaw suite, 4 piece bathroom offering flexability for various living arrangements. The Luxurious Primary Room features large walk in closet, hardwood,Spa like ensuite with oversized soaker tub, frameless glass shower, rainfall showerhead and floating vanity with his/hers sinks.The spacious laundry room leads you to a bright private yoga/exercise room with its own access through the garage adds convenience and wellness opportunities. The Fully finished above ground Family room boast hardwood flooring throughout, gas fireplace, built in wine cooler, storage room, Powder room. There are two walkouts that lead you to a professionally landscaped yard, with a charming interlocking patio engulfed in mature surroundings that provides a serene outdoor space for relaxation and activities. This is truly a gem and a place to call HOME! ** (id:59911)
Right At Home Realty
3 - 1513 Upper Middle Road
Burlington, Ontario
Move-in ready and fully updated, this 3-bedroom, 4-bathroom condo townhouse offers modern living in a highly desirable Burlington community. Featuring a spacious open-concept layout, this home boasts stylish finishes throughout, including upgraded flooring, a renovated kitchen with quartz countertops & stainless steel appliances, and beautifully updated bathrooms.The fully finished basement provides additional living space, perfect for a family room, home office, or gym. Step outside to your private walk-out patio, ideal for entertaining or relaxing. Enjoy the convenience of an attached garage and access to fantastic complex amenities, including an outdoor swimming pool and tennis courts.Located just minutes from parks, trails, top-rated schools, shopping, dining, and major highways, this home offers the perfect blend of comfort and convenience. Don't miss this incredible opportunity! Book your private showing today. (id:59911)
Royal LePage Real Estate Services Ltd.
36 Autumn Drive
Wasaga Beach, Ontario
This Lovely 1 Year New Home Features An Open Concept Main Level With 9-foot Ceilings, Gleaming Hardwood Floors, Upgraded White Eat-In Kitchen With Walk Out to Backyard. 3 Spacious Bedrooms Features Large Bright Windows Allowing Lots of Light. Large Primary Suite Has Gorgeous Ensuite and Walk In Closet. The Basement Is Unfinished But Allows For Lots Of Storage And Endless Possibilities For Additional Living Space. This Home Is Located On A Quiet Family Street In A Growing Community. Wasaga Beach is Evolving Into a Vibrant and Refreshing Family Town. It's Always Has Been A Special Town But Now It's Becoming Better and An Exciting Revitalized & Special Area For Families To Live and Call Home. GREAT INVESTMENT OPPORTUNITY - Current Tenant's Pay $2850/Monthly. If You Are Looking To Invest In Wasaga Beach Real Estate This Home Would Be An Excellent Choice!!!!! (id:59911)
Fabiano Realty Inc.
62 Mannar Drive
Markham, Ontario
5 years spacious 2328 Sq Ft freehold Townhouse, Direct Access Double Garage plus 2 covered driveway parkings(total 4), 9 FtCeiling On Main And 2nd Floor, Functional Layout With Big And Modern Kitchen connected to a board room ( can be breakfast area and/orfamily room). Walk in Pantry with lot of storages. Wide and big windows with two board patio doors look out to the huge terrace. Lot OfSunlight full of the house. Within the community you have park and big playground, small pond closing to the field. **EXTRAS** Minutes ToHwy 404, Costco, Home Depot, Canadian Tire, Banks, Supermarkets (Freshco & T&T), Farmer's Market, Richmond Green SportsCentre, Parks &Restaurants. Top rank schools. short walk to William Cantley Park (someone rank it the best) (id:59911)
Bay Street Group Inc.
4111 - 161 Roehampton Avenue
Toronto, Ontario
The Heart Of Yonge & Eglinton Great Midtown Location. Super High Floor With Sw View One Bedroom Plus Den 615Sqft With 104 Sqft Balcony And 2 Bathrooms!!. Modern Finishes With Built In High-End Appliances, Bright Unit With Natural Light With Both Parking And Locker Included. (id:59911)
First Class Realty Inc.
3187 Daniel Way
Oakville, Ontario
Luxurious 4 Bed 3.5 Bath Home In High Demand Area Of Oakville! 3300 Sqft Of Bright Modern Living Space With Developer Upgrades & H/W Floors Throughout. 10Ft Ceilings On Main, 9Ft On Upper. Open Concept Chef's Kitchen W/Large Island & Highend Ss Appliances. Gas Fireplace In Family Room That Overlooks Private Fenced Backyard. Spectacular Master Bdrm W/ Beautiful 5Pc Ensuite. Minutes Away From 407, 403 & Qew, Shopping, Restaurants, Supermarkets, Parks & Trails. (id:59911)
Bay Street Group Inc.
2208 - 3883 Quartz Road
Mississauga, Ontario
One Bedroom Unit In The Heart of Mississauga, High-End Finishes. Open Concept Kitchen, With Built In Appliances, Floor To Ceiling Windows. Walking Distance To Square One Mall, Groceries and Restaurants, Convenient Access to Sheridan College, U of T Mississauga Campus, Art Center. Easy Access to Public Transportation! (id:59911)
Homelife Landmark Realty Inc.
2304 - 55 Eglinton Avenue W
Mississauga, Ontario
Welcome To This Luxury Corner Unit. Special Offer*Base Lease Rent $4560(2 Month Free on May occupancy. This Comes With Top Of top-of-the-line finishing, Floor To floor-to-ceiling windows, and 3Bd+Den. Clear East-northeast View To Enjoy From The Large Balcony. This is Like" Penthouse Selection's One of the units Only On The Floor. Spacious Living Dining Area. Generous Master Size W/Large W/I Closet & 6Pcs En Suite & Balcony. Exercise Room, Yoga, Sauna, Indoor Swimming Pool, Party Room, Security++.No Pets/Smoking. Some Previous taken photos on MLS.Tenant to arrange Tenant Insurance .Feel Confident To Show This Unique Unit With Its Attractive Features. Available from April onward..., Tenant To Pay Hydro & $350 Refundable Keys Deposit. (id:59911)
Realty One Group Delta
34 Nanhai Avenue
Markham, Ontario
Brand new detached home!!! in the prestigious Angus Glen community! This perfectly located house are next to the School and NEIGHBOURHOOD playground, with a unblock view backs on to school exercise field, offering the best of nature and recreation. over $50k on builder upgrades(9ft basement ceiling+whole house 8ft height door+raised ceiling in Prim Bedroom etc).The house offers near 3500 sq ft of living space, and it features a spacious double garage equipped with 200amp switchboard tube. Stand alone Tub in master ensuite. Spacious kitchen with walk-in storage room and preparation area, Four bedrooms on second floor all have access to spacious bathrooms. The second floor laundry room brings convenience to everyday living.Additionally, the home includes an Office on first floor, perfect for work-from-home needs oras a quiet retreat. Families will appreciate the close-proximity to the highly acclaimed Pierre Elliott Trudeau High School as well as future Angus Glen Elementary School (under construction), ensuring top-notch education for your children. This home is designed for tot all family needs. Come to grab your chance in a top-tier community! (id:59911)
Bay Street Group Inc.
18 Mccowan Road
Toronto, Ontario
Great Opportunity! To Own An Income Potential Bungalow In Scarborough Or Build New Two-Story House. Large 50X132 Ft Corner Lot. Walking Distance To School Public Transit, Shopping Mall Just Minute To Bluffs House. (id:59911)
Homelife/future Realty Inc.
