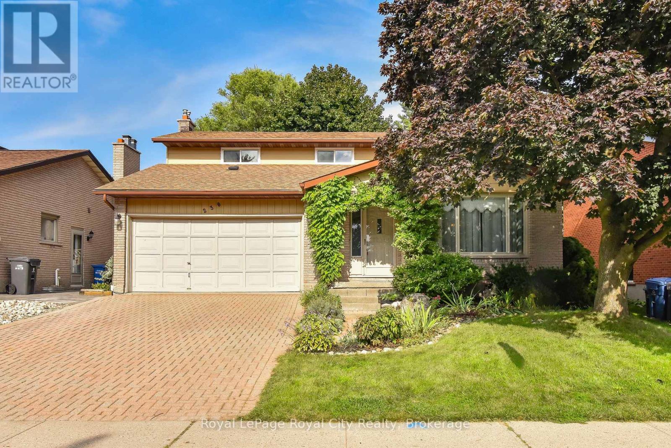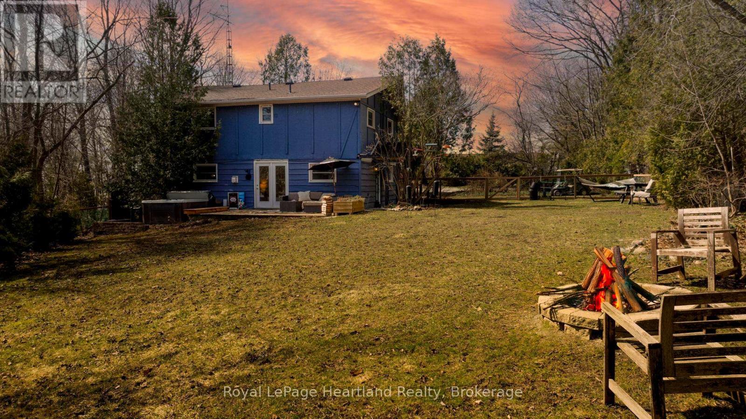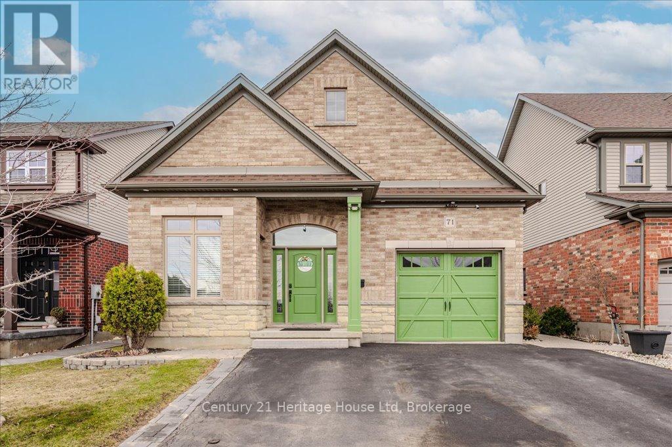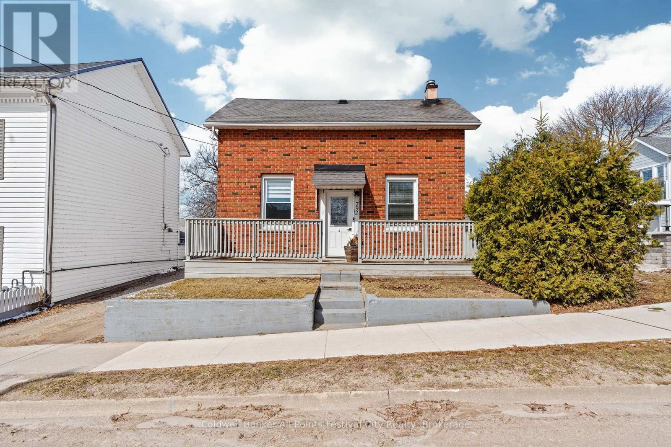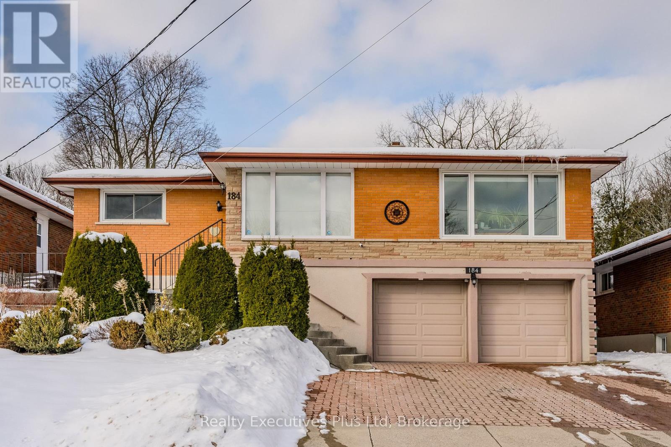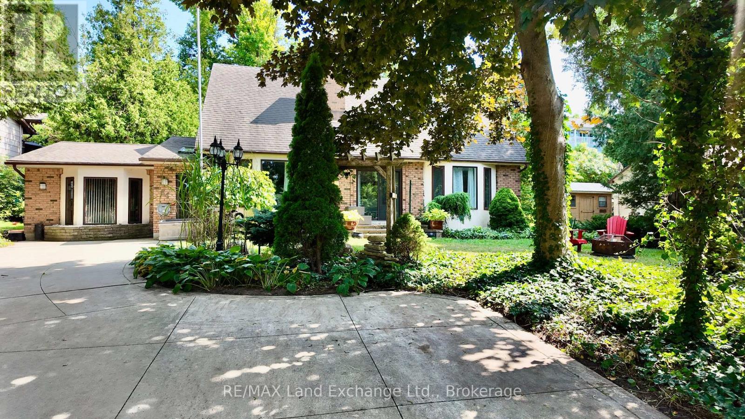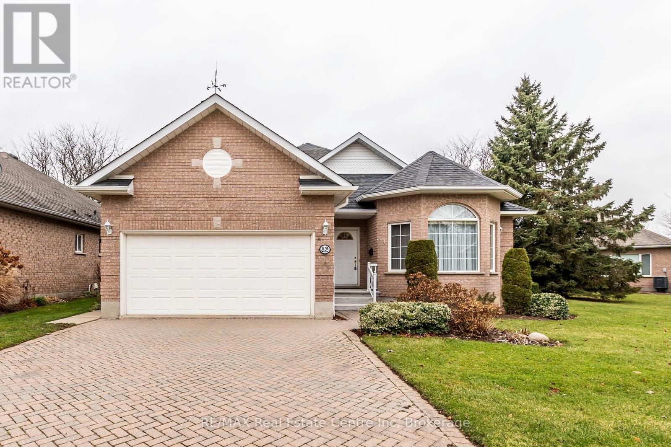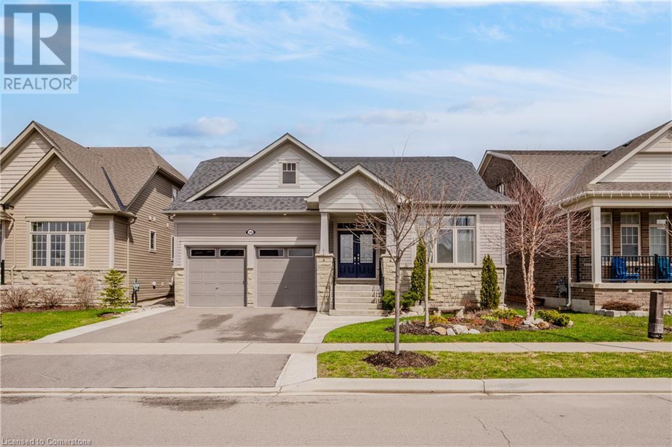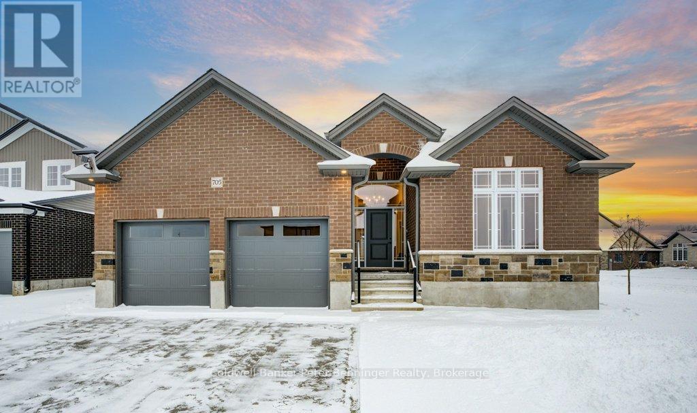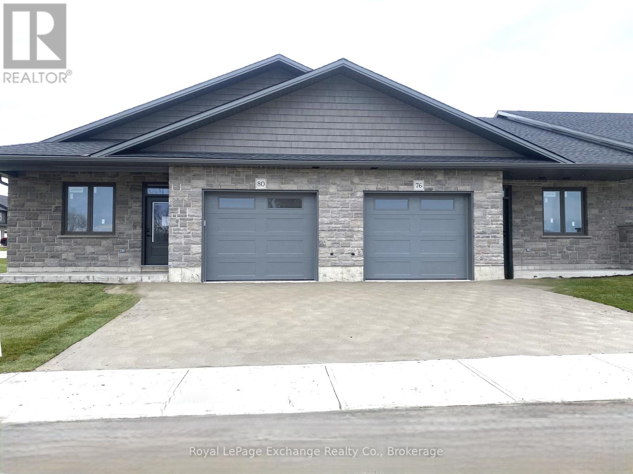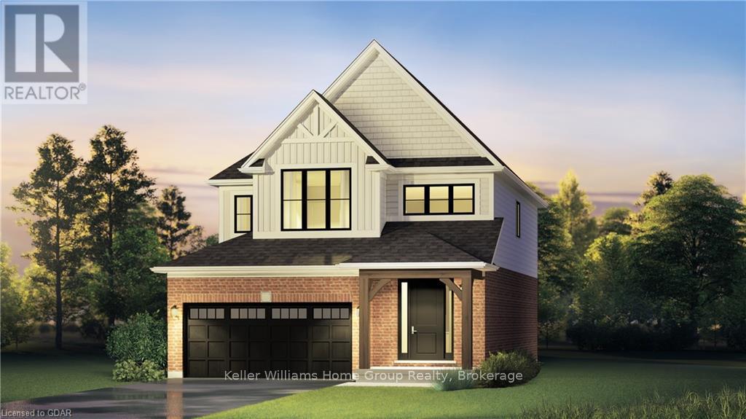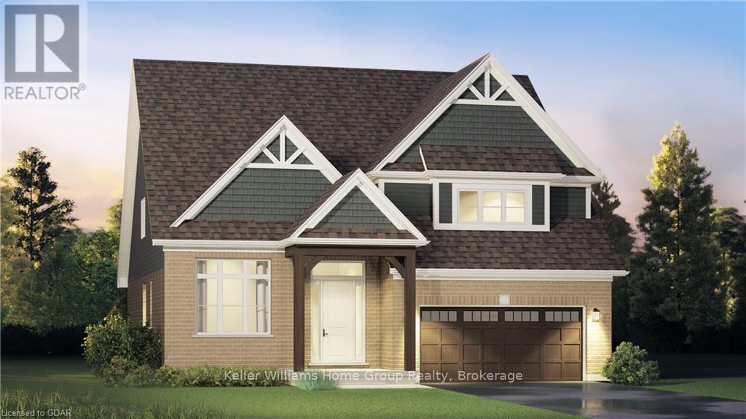236 Ironwood Road
Guelph, Ontario
Welcome to 236 Ironwood in the vibrant city of Guelph where you are nestled in the heart of a highly desirable neighbourhood. This home offers a blend of comfort and convenience, you will be close to walking trails, great schools and main roads for easy access to all the surrounding areas. Having 4 bedrooms and 4 bathrooms is ideal for families. As you step inside you are greeted by a bright and spacious open concept layout featuring a large kitchen with stainless steel appliances, granite countertops, and ample room for storage. The living and dining rooms are perfect for entertaining with large windows allowing lots of natural light. Upstairs you will find 3 spacious bedrooms including a primary with a beautiful 4 piece ensuite and a large walk-in closet. The finished basement, complete with a bedroom and amazing entertainment/theatre room is a cozy space to get away and relax with family or friends. If you have an extended family or desire extra living space, the fully finished basement with its own separate entrance could provide additional living accommodations. Don't miss your chance to own this wonderful property in Guelph. (id:59911)
Royal LePage Royal City Realty
74398 Cardinal Court
Bluewater, Ontario
Lakefront benefits with 2nd row pricing! Morning coffee watching the birds and the sunrise from the peaceful large treed & fenced backyard. Sheltered sun trap will set the mood for the day with a view of updated landscaping and a large veggie garden space too. This beautiful 4 bedroom, 2 bathroom, 4 season cottage or home is on a bus route with fibre optics wifi for work from home needs. You will love watching the sunset from the peakaboo lake views, steps to the road end view or a few more steps to the deeded access to the beach. (Members of the cottager association with deeded access to the lake with neighbors.) This home has beautiful vaulted ceilings in the open concept kitchen, dining and living area with walkout deck on the upper level. 2 gas fireplaces keep the space cozy and there is a family room for the kids or dedicated games space on the main level. Turn-key cottage with most furnishings included. At night gathering at the fire pit, watch the fireflies and stars & enjoy the sounds of the nearby stream or the rolling waves of Lake Huron. Located only 8 minutes to Bayfield, and 15 minutes to Grand Bend and right around the corner from the Cornerfield winery for live music on weekends. (id:59911)
Royal LePage Heartland Realty
71 Davis Street
Guelph, Ontario
Quality built all brick bungalow with 3 beds up and a legal 2 bedroom basement apartment plus office. This Energy Star certified home was built in 2010 and offers a grand total of 2772 sq ft of finished living space . The perfect layout that extends you the opportunity for rental income or space for additional family who require a completely separate space. This raised bungalow style home has sound curb appeal, a welcoming entry, and storage space for all your extras. On the main level is the large Primary bedroom, along with two additional, well sized rooms. There is a 4 piece family bath just off the primary, plus a 2 piece powder room just off the main living area. The Kitchen is updated with granite counters, under cabinet lighting, built in microwave and a handy walk in pantry. This open concept floor plan offers a Dining space that will fit your dining table and it overlooks the Living with its gas fireplace. Gatherings are a breeze with a space for all your guests. The Living walks out to the rear deck where you have a private yard with a large gazebo and space to garden or room for kids to play! There is a separate basement space that belongs to the upper level and separate of the apartment - maybe a mancave, or playroom - it's currently an office with a two piece ensuite bath and a large storage closet. From the walkway of the separate entrance you are lead to the 2 bed apartment, here there is a welcoming Kitchen with granite counters, under cabinet lighting, a dining space that overlooks the Living room and gas fireplace. There are two nicely appointed bedrooms with closets. Don't forget there are separate utility meters for the two separate living spaces also! 3 parking spaces, single garage, in a truly quality built home where you can really feel the difference - when they say a home has a feeling, in this home that is really true. Perfect spaces, income option, private yard, on the edge of the city, close to parks trails, schools. You will be WOWED! (id:59911)
Century 21 Heritage House Ltd
792 Huron Terrace
Kincardine, Ontario
Charming Fully Renovated Home Steps from Lake Huron. Welcome to 792 Huron Terrace, a beautifully completely renovated (over $100k in modern renos) 2-bedroom, 2-bath home in the heart of Kincardine. Perfect as a year-round cottage or full-time residence. This home offers an unbeatable location just 2 minutes from the beach & boardwalk and only a short walk to downtown, where you'll find fantastic shopping, dining, and recreation. Inside, the back foyer leads you into an attractive kitchen that has maximized all space featuring a built-in table area. The dining room, which could also be a lovely sunroom, creates a bright and inviting space, while the cozy living room with a fireplace is perfect for relaxing after a day by the lake. The laundry hallway with marble flooring is beyond functional with the built-in closet cupboards. The main floor also includes a fresh 4 pc bathroom. Upstairs you will find 2 bedrooms and a modern 3 pc bathroom. Probably one of the most charming attributes of this property is the front porch, it is an ideal spot to unwind and take in the surroundings. With a newer furnace and central air (2022), as well as a basement and shed for extra storage, this home is move-in ready and designed for comfort & entertaining. The zoning on this property offers versatility, allowing for both residential and a variety of commercial uses. Don't miss any more world class sunsets or this opportunity to own a piece of Kincardine's lakeside charm! (id:59911)
Coldwell Banker All Points-Festival City Realty
184 Grove Street
Guelph, Ontario
Unique opportunity to own a 2000 sq ft raised bungalow with brand new legal 1 bedroom apt near St. George's Park! This home offers large principle rooms on the main level including a covered entry, 3 spacious bedrooms, eat-in kitchen, formal living and dining rooms warmed by a fireplace for those special occasions and an amazing addition of a 23' 3" x 15' 7" family room that hosts the largest of gatherings and enjoys the views of the incredible yard. There is also a covered enclosed 3 season sun-room which allows you to enjoy the outdoors for a lot longer while being protected from the elements. Hardwood floors throughout the main level with completely renovated 5 pc bathroom. The lower level has been converted to a legal, bright one bedroom apartment (over 900 sq ft) with lots of extra storage. Ideal for in-law or an additional income stream. The home has a 200 amp service, new forced air gas furnace, oversized double car garage and a massive backyard (169 ft). Ideal for gardens or an additional house. Minutes walk to parks, shopping, schools and downtown. (id:59911)
Realty Executives Plus Ltd
64 Boiler Beach Road
Huron-Kinloss, Ontario
Nestled along the picturesque shores of Lake Huron just outside the town of Kincardine, this exceptional waterfront property offers a perfect blend of natural beauty and modern comfort. With direct access across Boiler Beach Road sits a stunning, sandy beach, with breathtaking lake views and tranquil sunsets right from your doorstep. The home features four spacious bedrooms and two well-appointed bathrooms, making it ideal for both family gatherings and entertaining guests. The open-concept living area is designed to maximize the stunning views of the Lake, with large windows that flood the space with natural light. The kitchen boasts high-end appliances and ample counter space. Step outside and across the road to one of the nicest beaches in the area where you can relax on the sand, take a refreshing dip in the lake, or enjoy water activities. Located in a sought-after area, just a short drive, bike ride, or walk to Kincardine this property combines the allure of waterfront living with the convenience of nearby amenities, making it a desirable retreat year-round. Whether you're seeking a peaceful escape or a vibrant summer getaway, this Lake Huron gem offers it all. (id:59911)
RE/MAX Land Exchange Ltd.
82 White Pine Way
Guelph, Ontario
Welcome to 82 White Pine Way - A Stunning Laurelwood Bungalow on a peaceful road tucked in the back of the award winning Village by the Arboretum. This beautifully maintained almost 2000 sq.ft. bungalow offers the perfect blend of comfort, size and style. Featuring an traditional floor plan and design, this home is ideal for both relaxing and entertaining. Step inside to discover a spacious layout with two generous main floor bedrooms, plus a sun-filled den. The elegant formal dining room, bright eat-in kitchen, and large family room are perfectly designed for modern living. The kitchen is has lots of space to prepare meals and comes complete with lots of natural light from the windows and skylight. The primary bedroom at the rear of the home is a serene retreat, featuring ample natural light and peaceful views of the backyard. A convenient main-floor laundry area is tucked away in the mudroom, just inside the attached double garage. The finished lower level adds even more living space with a 3rd Bedroom. Also found downstairs is a very large rec room, complete with a gas fireplace, perfect for gatherings. The basement is finished off with plenty of storage, and a four-piece bath for added convenience. This home is a true gem, offering a tranquil lifestyle in a sought-after community. With its impeccable layout, large size, and serene location 82 White Pine Way is a property you will not want to miss with very few properties in the Arboretum matching its fine features. (id:59911)
RE/MAX Real Estate Centre Inc
56 Harpin Way E
Fergus, Ontario
THE ONE that offers 2 incredible homes in one! Welcome to the beautifully renovated 56 Harpin Way E located in the Storybrook subdivision of Fergus. Greeted w/ incredible curb appeal this bungaloft will prove to be everything you've been looking for w/ over $150,000 invested in thoughtful upgrades. The captivating open-concept layout has new engineered hardwood floors, a large living room w/ a natural gas fireplace & soaring cathedral ceilings. The eat-in chef's kitchen features an oversized island w/ storage & seating, brand new stainless steel appliances, granite countertops & a beverage fridge. The dining room is conveniently located off the kitchen making hosting a breeze! The Primary Suite features a new custom closet, a 4-pc ensuite w/ a new vanity, comfort height toilet & a soaker tub. The loft area offers additional space for a family room, playroom or office. In addition, is a large bedroom & a 4-pc bathroom. This home offers maximum potential w/ a fully finished basement w/ a separate entrance making it the perfect multi-generational home or income helper. A stone pathway to the left of the house provides private access to the basement which is finished w/ luxury vinyl plank flooring, features a custom kitchen w/ stainless steel appliances & plenty of storage. Enjoy a dining area & large living room w/ an electric fireplace to keep things cozy. The large bedroom has broadloom carpet, an egress window & wall-to-wall closets. In addition is a 3-pc bathroom featuring a custom vanity w/ a marble countertop & a tile & glass shower. The storage room includes extra cabinets & plenty of space for storage. Outdoors you can enjoy a beautifully landscaped serene backyard w/ a large deck w/ a pergola & a lower stone patio w/ space for a BBQ. The yard is fully fenced, surrounded by mature trees & includes a shed. This prominent location is close to all the amenities Fergus has to offer, plus Elora and Kitchener-Waterloo are both a short drive away. Not to be missed! (id:59911)
Royal LePage Wolle Realty
705 Hollinger Drive
North Perth, Ontario
Welcome to 705 Hollinger Ave S in Listowel. This exceptional Legal Duplex Bungalow, built by Euro Custom Homes, offers a luxurious and spacious living experience. With 6 bedrooms and 3 full bathrooms, this bungalow offers 1,825 sq/ft on Main Floor and approximately 1,600 sq/ft of beautifully finished Basement space. The property features two separate, self-contained units, making it perfect for generating rental income. The basement unit has a separate entrance, Garage with additional Parking and 3 bedrooms, a full kitchen, laundry room, and a gorgeous 5-piece bathroom with double Vanities. With access from both the main level and outside. This basement apartment offers convenience and privacy and above all, income, to help pay the Mortgage. With only a $2,000 a Month of income this could cover $400,000 of Mortgage Payment. The main floor of this bungalow is truly impressive, featuring stunning 13-foot ceilings in the foyer and living room with Coffered Ceilings and Crown Mouldings. With all Hard Surface Counter Tops and Flooring, this adds a touch of elegance to the space and easy Maintenance. The living room is adorned with a fireplace. The kitchen has ample cupboards reaching the ceiling, a beautiful backsplash, and an eat-in island that overlooks the open concept living area. The master bedroom is complete with a walk-in closet and a luxurious 5-piece ensuite featuring a glass-tiled shower, a free standing tub, and double sinks. Convenience is at its best with laundry rooms on both levels of the home. Situated on a corner lot which could allow for additional Parking. This property offers stunning curb appeal, with its brick and stone exterior. Double wide concrete driveway .New Home Tarion warranty is included, providing peace of mind and assurance in the quality of the property. Highly motivated seller with quick closing. (id:59911)
Coldwell Banker Peter Benninger Realty
72 Mercedes Cres Crescent N
Kincardine, Ontario
Model suite now open. Discover the epitome of serene living with these six exquisite freehold townhomes nestled in the prestigious Golf Sands Subdivision. Embrace the luxury of NO CONDO FEES and relish in the allure of being carefree. Situated adjacent to the picturesque Kincardine Golf and Country Club and mere steps away from a pristine sand beach. Each townhome offers unparalleled elegance. Indulge in the convenience of single-floor living with over 1345 square feet of meticulously crafted space. Experience the seamless flow of open-concept living and dining areas, complemented by a spacious kitchen featuring a large pantry and 9-foot ceilings. Unwind in two generously sized bedrooms and revel in the opulence of two full bathrooms, both boasting quartz counter tops, the guest offering an acrylic tub and shower, and the ensuite featuring a custom tiled shower. Enjoy the convenience of an attached garage, complete with an automatic opener, and a meticulously landscaped front yard adorned with lush shrubs. Relax on the charming front porch or retreat to the covered rear deck, perfect for enjoying tranquil moments outdoors. Experience ultimate comfort with in-floor heating and ductless air conditioning, ensuring year-round comfort. With thoughtful features such as a concrete driveway, topsoil, sod, and designer Permacon Stone exterior finishing, each townhome exudes timeless elegance and quality craftsmanship. Rest assured with the peace of mind provided by a full Tarion warranty. Don't miss your opportunity to secure your dream home today. No need for up grades ,heat pump, trusscore on garage walls plus much more all included. $665,700 (id:59911)
Royal LePage Exchange Realty Co.
124 Haylock Avenue
Centre Wellington, Ontario
LIMITED TIME PROMOTION: $75,000 in FREE Design Dollars + FREE Hardwood Stairs from Main to Second Floor* Discover the epitome of customizable living in this preconstruction 2-storey home by Granite Homes, located in Elora's South River community. This 38' Anderson model, with 2,362sq ft., offers 3-4 beds and 2.5 baths. Choose between Elevation A with exterior brick and siding or Elevation B with exterior stone and siding. Enjoy 9 ft ceilings on the main floor, a walk-in pantry, second floor laundry, and the option for either a loft or 4th bedroom. Nestled in the heart of Elora, a town renowned for its impressive architecture and surrounded by nature's beauty, this property seamlessly combines modern amenities with timeless elegance. Embrace the charm of Elora and customize this exceptional home to make it uniquely yours. Contact us today to schedule a tour of our Model Home 133 South River Rd. (Follow Signs to Model) or to speak with a Sales Representative.*Promotion includes HST. Hardwood stairs are level 1 from the main floor to second floor. Prices and Promotions are subject to change without notice. Please see Sales Professional for details. E. & O. E. (id:59911)
Keller Williams Home Group Realty
14 Davis Street
Centre Wellington, Ontario
LIMITED TIME PROMOTION: $75,000 in FREE Design Dollars + FREE Hardwood Stairs from Main to Second Floor* Unlock the potential of personalized luxury in this pre-construction bungaloft home, nestled in Elora's South River community by Granite Homes. This 50' Waterford model boasts 2,604sq ft of carefully designed living space, offering 3-4 bedrooms and 2.5 baths to accommodate your lifestyle seamlessly. Choose between Elevation A with exterior brick and siding or Elevation B with exterior stone and siding. Revel in the thoughtfully planned features, including 9ft ceilings, a first floor primary bedroom, a main floor office/bonus room, a main floor laundry, an open concept living space, and a walk-in pantry. Choose the second floor family room or convert it into a 4th bedroom upstairs, tailoring the space to your unique needs. Embrace the opportunity to customize your dream home in South River, a community that encapsulates small-town charm and offers the comforts of modern living. Don't miss your chance to make this exceptional home uniquely yours. Contact us today to explore the endless possibilities and secure your spot in this exclusive community. DISCLAIMER - Interior photos are not of the actual home, only to be used as reference. Contact us today to schedule a tour of our Model Home 133 South River Rd. (Follow Signs to Model) or to speak with a Sales Representative. Promotion includes HST. Hardwood stairs are level 1 from the main floor to second floor. Prices and Promotions are subject to change without notice. Please see Sales Professional for details. E. & O. E. (id:59911)
Keller Williams Home Group Realty
