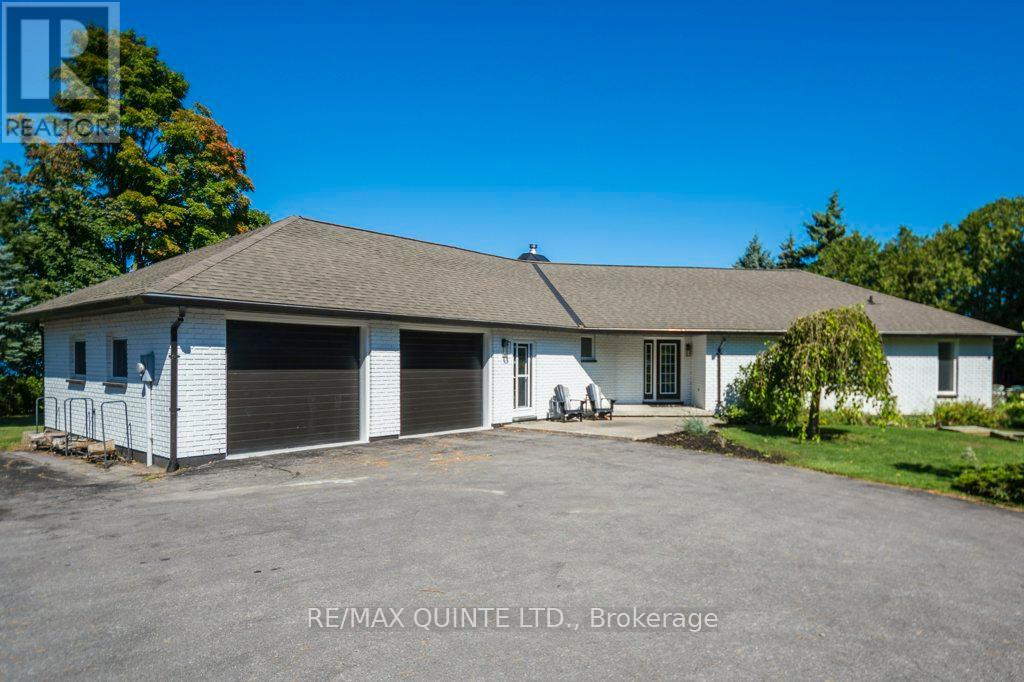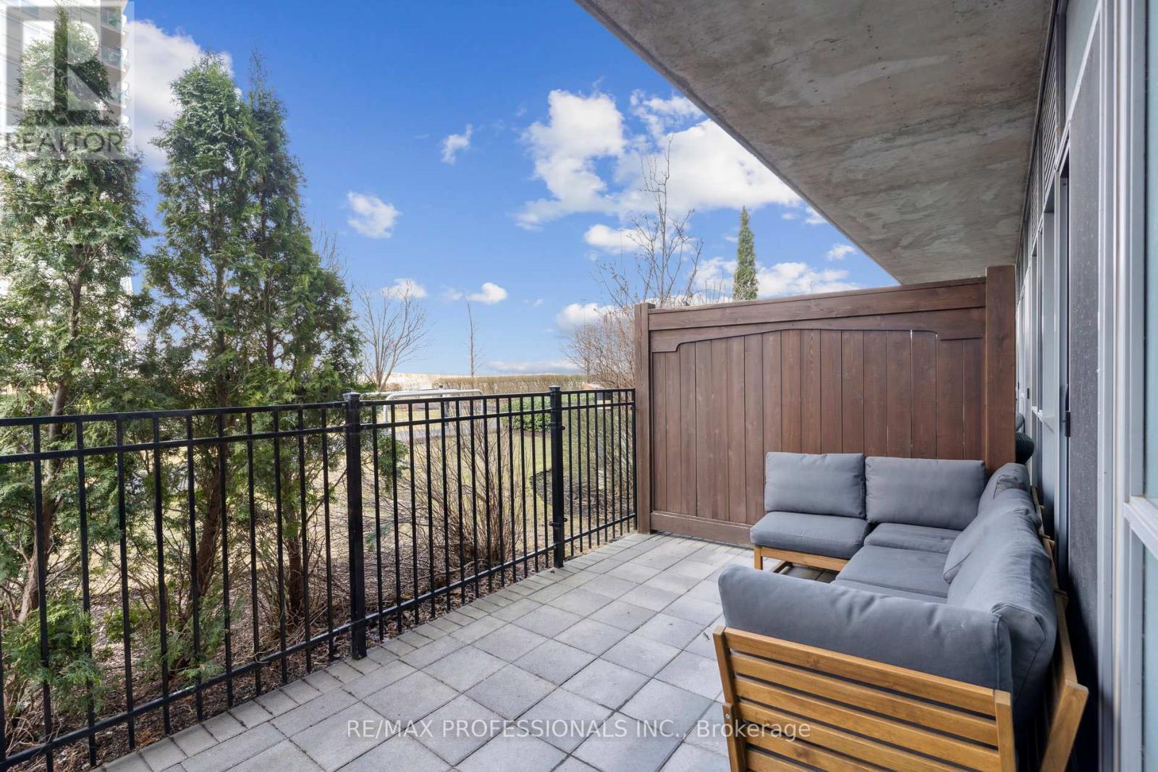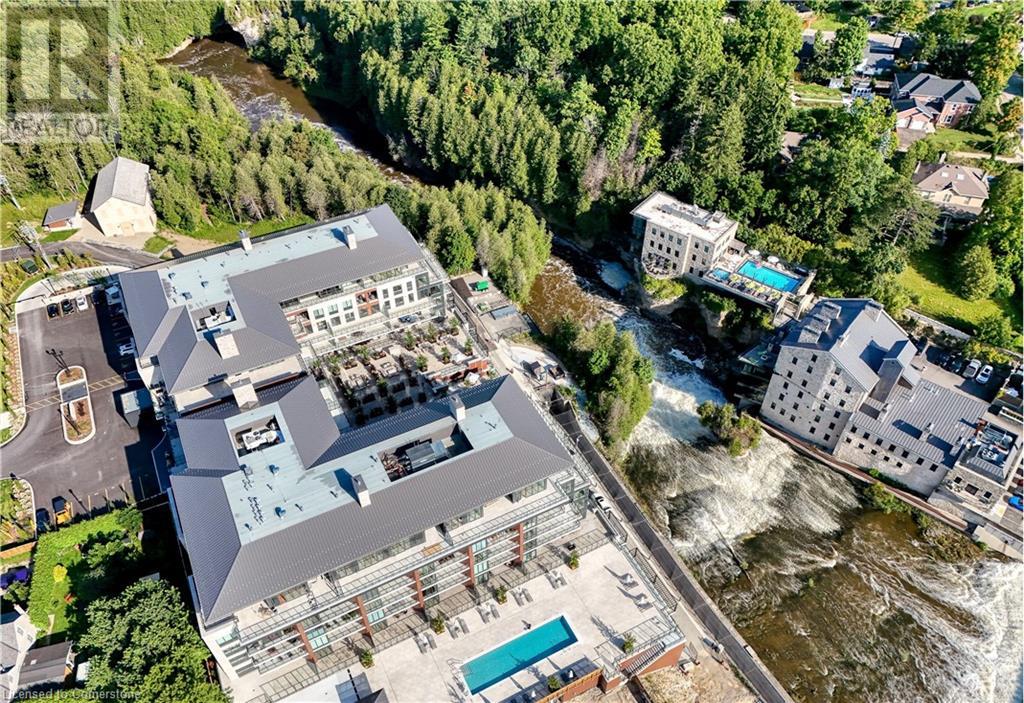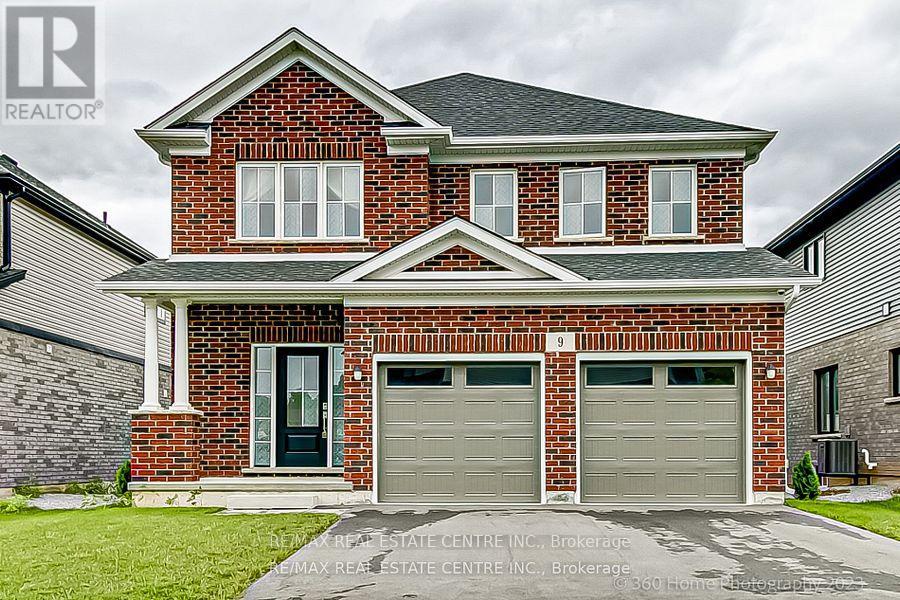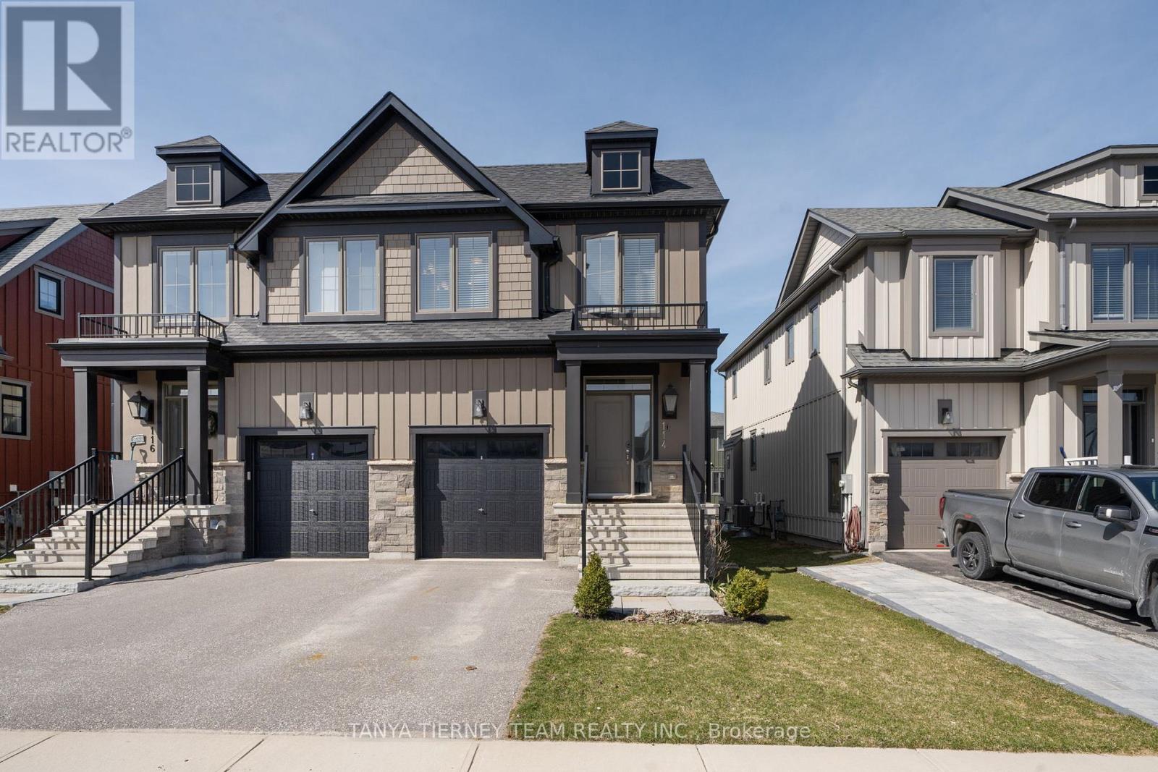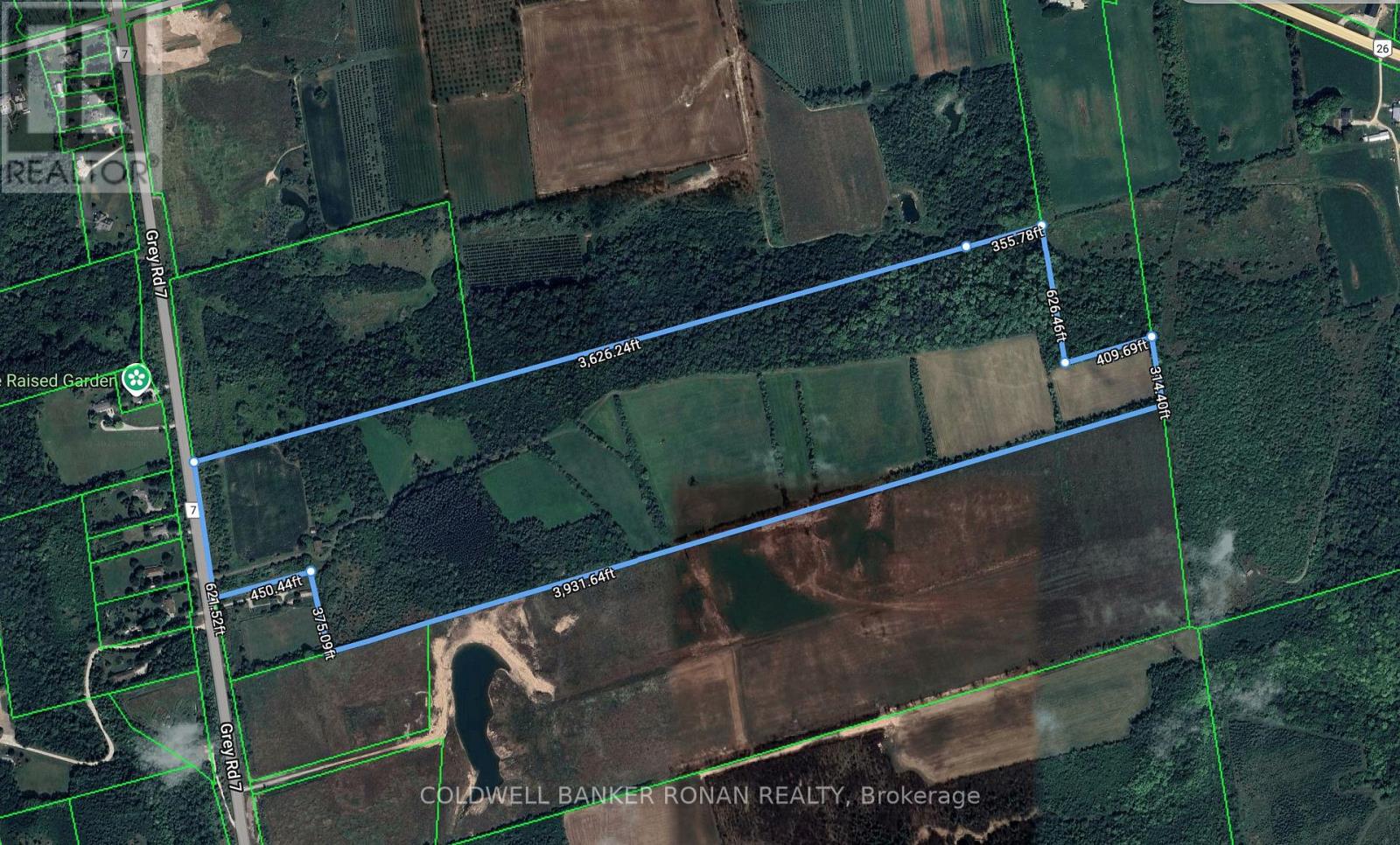1190 County 3 Road
Prince Edward County, Ontario
Stunning waterfront retreat located on the Bay of Quinte in picturesque and sought after Prince Edward County.This fully updated, exceptional 3-bedroom, 3-bathroom property offers a perfect blend of modern sophistication and tranquil waterfront living. With its impressive waterfall granite kitchen island serving as the heart of the home and a private boathouse right at your doorstep, this residence promises both luxury and a serene lifestyle. Step inside to discover an open and inviting layout that seamlessly connects the living, dining, and kitchen areas all with gorgeous views perfect for entertaining friends and family or enjoying cozy nights in. The spacious living room features a cozy fireplace, providing a warm ambiance on cool evenings. Each bedroom is generously sized, the master suite boasts an amazing hotel quality en-suite bath with modern fixtures and design.Outside, you'll find an outdoor paradise waiting to be explored! Both decks overlook the sparkling water, ideal for summer gatherings or peaceful morning coffees while taking in the stunning views. You'll be captivated by the beautifully landscaped yard, which includes ample space for outdoor activities. The property comes complete with a private boathouse, providing direct access to the water for fishing, boating, or kayaking adventures. Nestled within the charming community of Prince Edward County, this home offers not only stunning natural beauty but also convenient access to nearby attractions, including wineries, beaches, and gourmet restaurants. The area is well-known for its vibrant art scene, local farmers' markets, and outdoor recreational opportunities. Families will appreciate the proximity to excellent schools and community services, ensuring both comfort and convenience. Your slice of paradise in Prince Edward County awaits! Click on the feature sheet or brochure to see the interactive I Guide with floor plans and 3-D views. (id:59911)
RE/MAX Quinte Ltd.
142 Outlet Road
Prince Edward County, Ontario
Nestled in the picturesque landscapes of Prince Edward County, this charming waterfront cottage offers the perfect getaway for those seeking tranquility and natural beauty. Located just outside the entrance to the Sandbanks Outlet Beach. With two cozy bedrooms and a well-appointed bathroom, this private oasis caters to small families or couples looking for a romantic retreat.The highlight of this enchanting property is its expansive wrap-around deck, where you can soak in stunning views of East Lake while sipping your morning coffee or enjoying evening sunsets. The sound of gentle waves lapping against the shore creates a soothing backdrop for relaxation.Crafted in rustic log style, this cottage exudes warmth and charm, with inviting interiors that blend comfort and style. Whether you're swimming in the crystal-clear waters, fishing at your doorstep, or simply unwinding in a hammock, this serene escape will rejuvenate your spirit. Embrace the beauty of nature and make lasting memories at this idyllic lakeside haven. (id:59911)
RE/MAX Quinte Ltd.
9 Tom Edwards Drive
Whitby, Ontario
Detached 2 storey home in sought after north Whitby neighbourhood close to most amenities. Built in 2001 and 1946sf as per MPAC. Features include a spacious foyer, main floor laundry, direct garage access, formal dining area and a kitchen overlooking the family room with cathedral ceiling and gas fireplace. The second floor has four bedrooms and two bathrooms. This includes an ensuite for the primary bedroom and a walk-in closet. The basement has a finished rec room, two bedrooms, an office and a bathroom. Gas furnace replaced in 2019 as per the furnace tag. The fenced rear yard has a deck, gazebo and garden shed. This property is sold on an "AS IS" 'WHERE IS" basis with no representations or warranties. (id:59911)
RE/MAX Jazz Inc.
56 Forsythia Road
Brampton, Ontario
Welcome to 56 Forsythia Road. Attention First-Time Buyers! Fabulous location in sought after neighborhood just minutes away from Chinguacousy Park, Bramalea City Centre & so much more. Lovely semi-detached family home with 4 bedrooms, finished basement & spacious backyard. Sun filled L shaped living/dining room combo boasting hardwood floors & large bright picture window overlooking the front. Dining area with access to the eat-in kitchen, perfect for family gatherings. Kitchen overlooks the newly fully fenced backyard where you can watch the kids play. Side door on main floor leads to the patio area that goes into the spacious backyard. Easy side access to the finished basement that can easily be made into a private separate basement entrance. Upstairs has 4 bedrooms all with sun filled windows. Primary bedroom with hardwood flooring. More family living space in the finished basement that has a bar that overlooks the rec room. Great space for entertaining or family movie night. Laundry room has a work bench & storage. Front porch to enjoy that morning coffee. This lovingly maintained home is located in a great neighborhood with many amenities nearby transit, shopping, schools, parks & so much more, plus easy access to Hwy 410. Don't miss out on this one! New washer & dryer 2024, fencing & side gate 2023, driveway 2016 & more. Stair assist lift included or can be removed on request. RENTAL: Hot Water Tank (id:59911)
RE/MAX Realty Services Inc M
88 Valecrest Drive
Toronto, Ontario
Welcome to 88 Valecrest Drive, a charming ranch-style bungalow with a second-storey loft over the garage, nestled in one of Etobicokes most sought-after neighborhoods. This delightful 3-bedroom home presents an exceptional opportunity for homeowners and investors alike - whether you're looking to update and personalize the existing space or envisioning a custom build on this prime lot. Inside, you'll find a spacious and functional layout, featuring well-appointed bedrooms and multiple living areas that are bathed in natural light from large windows, creating a warm and inviting atmosphere. With its solid bones, this property serves as a perfect canvas for your dream home renovations. Alternatively, the generous lot and prestigious location make it an excellent choice for a new custom build. Located on a tranquil street, this home offers easy access to top-rated schools, beautiful parks, and convenient connections to highways and public transit. Don't miss your chance to explore the endless possibilities that 88 Valecrest Drive has to offer - whether you're planning a renovation or a brand-new build, this property has the potential to become something truly special. (id:59911)
RE/MAX Professionals Inc.
434 - 165 Legion Road N
Toronto, Ontario
Experience the best of contemporary urban living in this stylish 1-bedroom plus den condo at the highly sought-after California Condos in Toronto's vibrant Mimico neighbourhood.* The open-concept layout seamlessly connects the living, dining, and kitchen areas, creating a spacious and inviting atmosphere. The versatile den, featuring a built-in desk and storage, is perfect as a home office or additional dining space. Step into the spa-like bathroom, newly updated with a modern sink and vanity. Floor-to-ceiling windows flood the interior with natural light, enhancing the contemporary aesthetic and bright, airy ambiance. A standout feature of this home is the expansive terrace ideal for outdoor dining, entertaining, or simply unwinding in a private outdoor retreat. The upgraded kitchen boasts sleek cabinetry, contemporary appliances, and ample counter space, making it perfect for both everyday living and hosting guests. The spacious bedroom offers generous closet space and large windows, ensuring comfort and tranquility. Residents of California Condos enjoy an impressive selection of amenities, including the exclusive Venice Beach Sky Club and the Bayside Sports & Entertainment Centre, offering resort-style living. Perfectly positioned just minutes from downtown Toronto, this prime location offers incredible convenience. A short stroll leads to top dining destinations like Eden, Hatsu Sushi, Lume Kitchen, La Vecchia, and Chiang Mai Thai Kitchen, with Metro and Shoppers Drug Mart nearby for daily essentials. Commuters will appreciate easy access to TTC bus and streetcar routes, Mimico GO Station, and major highways, including the Gardiner Expressway and Highway 427. A perfect fusion of modern design, exceptional amenities, and an unbeatable location - this condo is an outstanding opportunity in Toronto's dynamic real estate market. (id:59911)
RE/MAX Professionals Inc.
6523 Wellington 7 Road Unit# 105
Elora, Ontario
Located in the charming village of Elora and overlooking the Iconic Elora Gorge, this ideal private suite is surrounded by lush greenery and serene sounds of the river. With floor to ceiling windows, the open concept living area is filled with natural light and finished with Luxury finishes throughout. Designed with practicality in mind, this suites laundry has been upgraded to be directly off the bedroom and ensuite bathroom for convenience. Another unique feature is the oversized terrace with beautiful stone found along the wall of the balcony as well as the finished stone floor. With the building gradually increasing in height towards the river this unit offers main floor convenience with it's exterior balcony and view being that of the 3rd floor level giving you security, privacy and lovely views. The Luxury Elora Mill Residences offer a wide range of Luxury amenities to enrich your lifestyle, including a Concierge, Coffee Bar in the Lobby, Fitness Centre, Yoga Studio, Furnished Garden Courtyard with Firepits overlooking the River, and an Outdoor Pool with spectacular river views!!! Pet owners will love the dog wash station, and cyclists will appreciate the bike storage facilities. Perfectly situated close to Guelph and steps from Elora's top restaurants, shops, and cafes you will enjoy living in this walkable community. Residents also enjoy quick trail access to the areas natural beauty. Whether you are looking for a full time residence or a weekend getaway this is the perfect property to experience Resort style living. 1 underground parking and 1 locker included. Schedule a visit today to experience what makes #105 at the Elora Mill Residences so special. (id:59911)
Corcoran Horizon Realty
9 Overholt Drive
Thorold, Ontario
Beautiful New Built Home In The Best Location of Thorold. This Mountainview Home Designed Boasts To Custom Built Brick / Aluminum Vertical Siding. Sun filled 2,450 Sqft Home. Premium Lot On The Hill. Enjoy An Open Concept Eat-In Kitchen, Spacious Living & Dining, Hardwood Floor. Oak Stairs, Walk Out To Enjoy A Beautiful Sun On The Front Lot. Minutes To Park, Shopping, School, Highway 406/QEW Niagara. Close To All Other Amenities Of Life. Its A Very Rare Home! (id:59911)
RE/MAX Real Estate Centre Inc.
114 Sycamore Street
Blue Mountains, Ontario
Discover the charm, pristine finishes & prime location of the highly sought-after 'Bedford' Model in Windfall's exclusive community! As you arrive, take in the breathtaking mountain landscape before parking in your spacious single-car garage. Inside, it offers an open-concept design, flooded with natural light from oversized windows, luxury vinyl plank hardwood throughout & many more upgrades to maximize your comfort. The kitchen is an entertainer's dream, featuring a large centre island with breakfast bar, accented by pendant lighting & beautiful cabinetry with ample storage, subway tile backsplash & stainless steel appliances. As evening falls, the home transforms into a cozy retreat with pot lights and the warmth of an upgraded linear gas fireplace. Upstairs, you'll find three generous bedrooms, a convenient laundry room & two bathrooms, including a spectacular primary suite with relaxing soaker tub & large glass shower. Rainy days are for child's play in the fully finished basement with above grade windows, pot lighting & ample storage space. Immerse yourself in a community that embraces the four-season playground at your doorstep. Enjoy access to a private clubhouse, complete with an outdoor pool, hot tub, sauna, gym & lodge with an outdoor fireplace. Just a short walk to Blue Mountain Village & a quick drive to downtown Collingwood & Georgian Bay, 114 Sycamore Street is the perfect home for those seeking a vibrant community surrounded by nature! (id:59911)
Tanya Tierney Team Realty Inc.
Pt Lt 11 Con 4, Meaford
Meaford, Ontario
87 acres of vacant land located just south of Meaford. Zoned Rural, this property offers a good opportunity for long-term investment. Approximately 60-65 acres are workable, with good soil suitable for grain, wheat, hay, and corn. Just a 2-minute drive to groceries, shopping, pharmacies, fast food, and other amenities. Land located near built-up area, perfect for land banking in a growing community. (id:59911)
Coldwell Banker Ronan Realty
129 Periwinkle Drive
Hamilton, Ontario
Stoney Creek's Most Sought-After Neighborhood Home One Of The Best Location For Top Schools Parks Shopping Restaurants And Even A Movie Theater Spectacular End Unit Town Home Which Is Like A Semi-Detached House. 1700+ Sqft Of Living Space. Primary Bedroom Has Walk In Closet And Also A 5 Piece Ensuite With Double Sink And A Tub Garage Entry To Home South Exposure That Shines Lot's Of Natural Light Throughout The Home With No Neighbours In The BackExtras: (id:59911)
Executive Homes Realty Inc.
2 - 21 Springhurst Avenue
Toronto, Ontario
Fully Renovated Modern Design! Main Floor And Basement Unit. Beautiful Hardwood Throughout Main And Gorgeous Polished Concrete In Basement. Access To Backyard. Basement With Separate Entrance With Its Own Kitchen And Bathroom. Great For Roommates Or Teenage Children. Ttc Bus Station Is A 1 Minute Walk Away. Short Walk To Liberty Village With Lots Of Restaurants And Entertainment! Great Area. A Must See Unit! (id:59911)
Kingsway Real Estate
