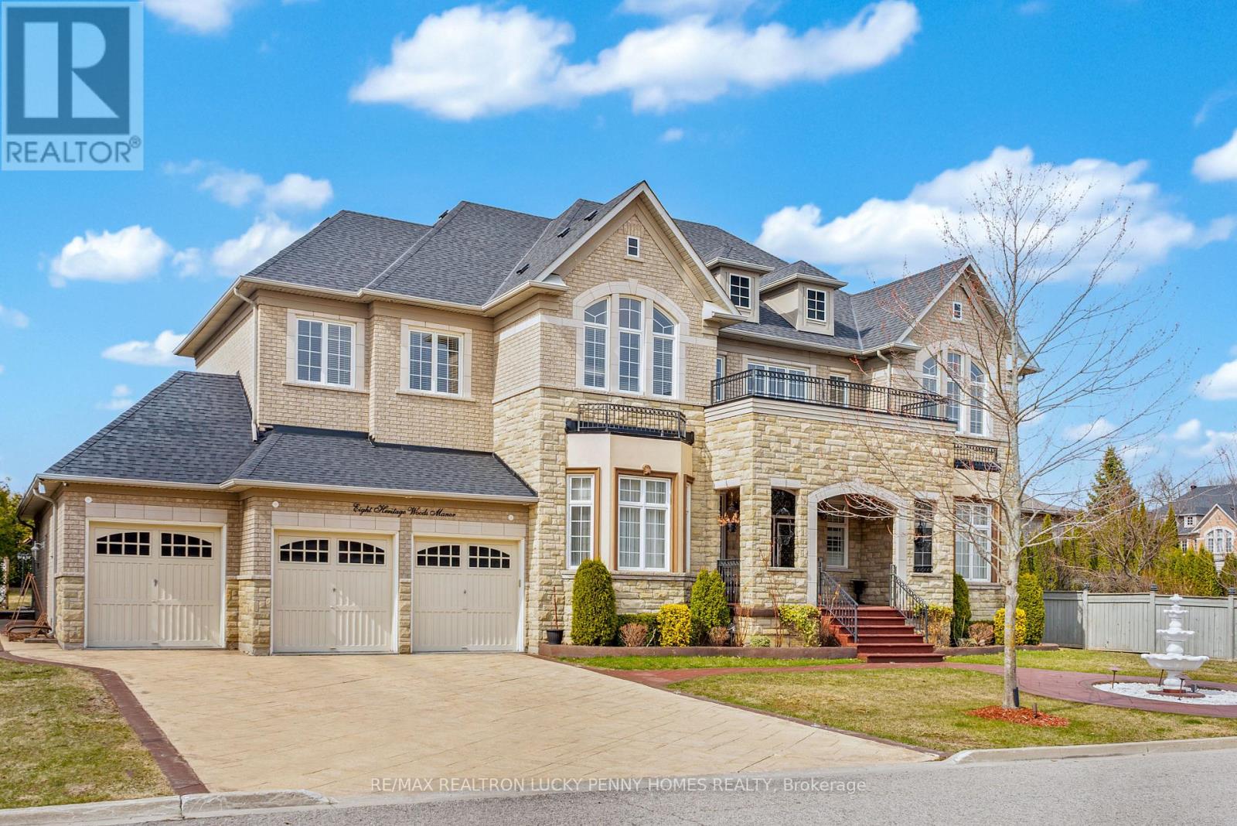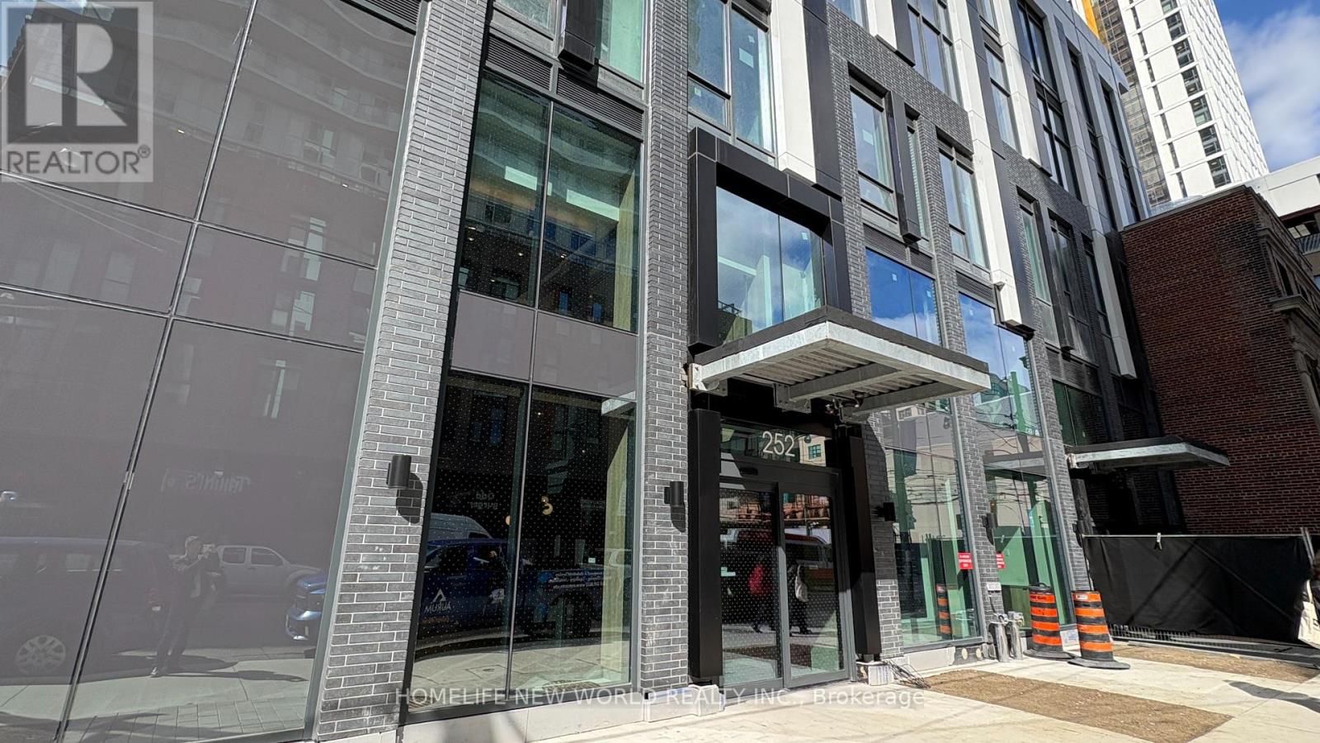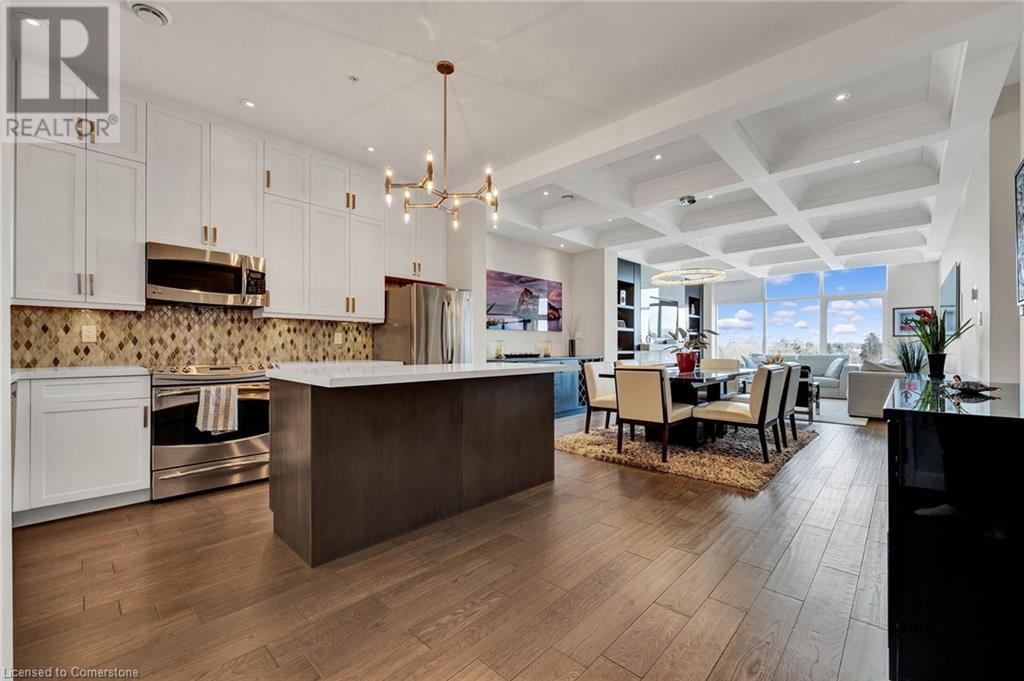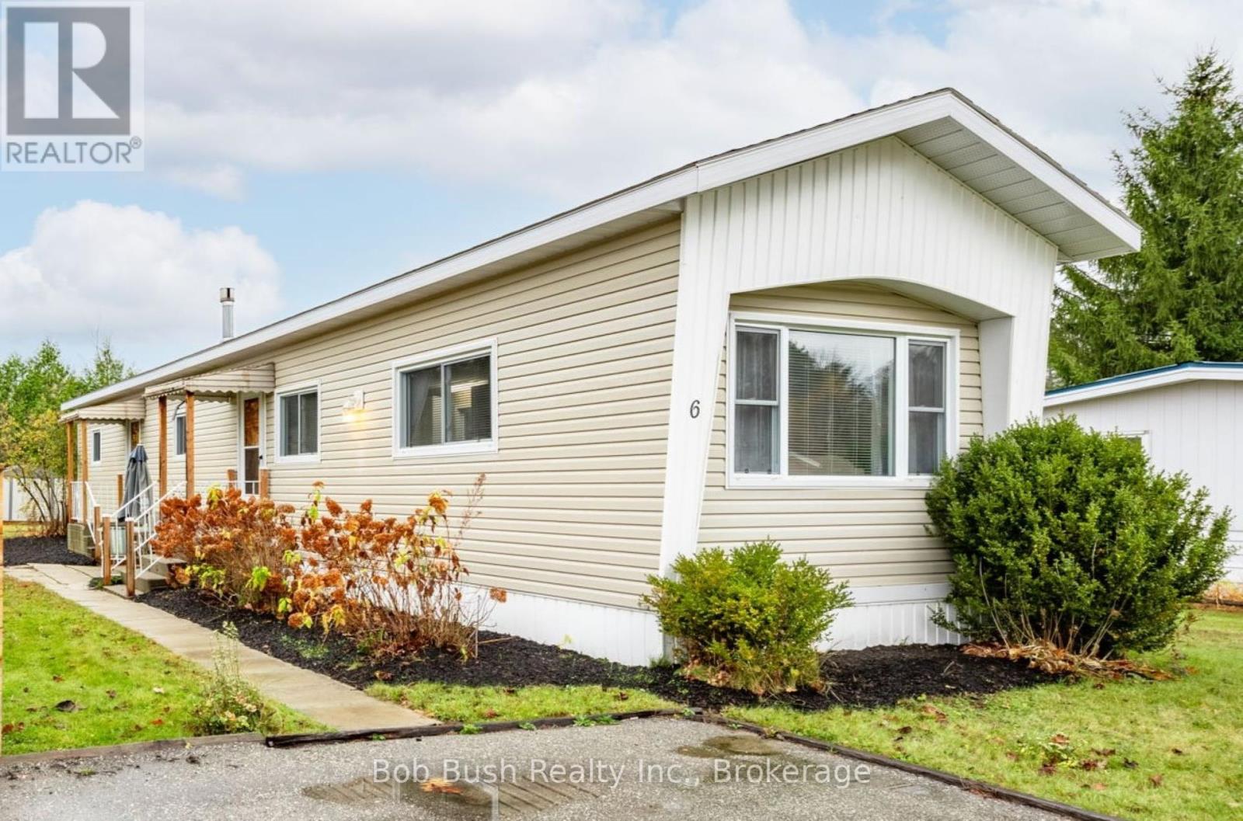15 Alcaine Court
Markham, Ontario
Stunning Executive Home in Prestigious 'Old Thornhill' with Modern Upgrades! This beautifully updated residence sits on a premium lot in a quiet cul-de-sac. The home boasts an eat-in kitchen with granite counters and stainless steel appliances, hardwood flooring in the living, dining, and family rooms, and a marble fireplace. The newly completed lower level features high-quality finishes, nanny's quarters, and a huge recreation room. A separate entrance to the basement offers rental income potential. Recent upgrades include a 2023 air conditioner, a 2017 sump pump, new windows, upgraded laundry flooring, and a 2011 roof. The stone-front exterior adds timeless curb appeal, while the premium-sized, south-facing backyard provides a mature, private setting with an oversized flagstone patio. Additional highlights include direct garage access and a serene, tree-lined lot. A perfect blend of elegance and functionality in a coveted location! (id:59911)
Advisors Realty
8 Heritage Woods Manor
Markham, Ontario
Welcome to 8 Heritage Woods Manor, spectacular custom-built mansion set in the heart of the prestigious Cachet Estates Country Club, one of Markhams most coveted and private communities, known as the Bridle Path of Markham. Situated on a rare and expansive 100 x 250 ft lot surrounded by mature trees and estate homes. Step inside to a grand double-door entry and be greeted by a soaring 20 ft ceiling in the foyer, framed by elegant chandeliers and an expansive hallway that sets the tone for this extraordinary home.The main level features 11ft ceilings and flowing open-concept layout filled with natural light. Beautifully finished with rich hardwood flooring and intricate cornice moldings, each space is crafted for both everyday living and refined entertaining. The formal dining room, connected to a convenient butler pantry, is ideal for hosting elegant gatherings or intimate family dinners. The chef-inspired, family-sized kitchen is beautifully appointed with high-end appliances, spacious centre island with granite countertops, and open to bright breakfast area with direct access to the private backyard. Both the expansive living room and the welcoming family room are anchored by cozy fireplaces. Main-floor office provides a quiet and functional workspace. Step up the grand staircase framed by floor-to-ceiling windows into a sunlit upper level. The second floor features 5 generously sized bedrooms, each with its own private/semi ensuite. The primary suite offers a luxurious retreat, complete with walk-in closet, spa-inspired 6-piece ensuite, and tranquil views overlooking the beautifully landscaped backyard. The expansive unfinished basement with two staircases also features a blank canvas to create your own entertainment haven. This is a rare opportunity to own a statement residence in one of Markhams most coveted communities, combining luxurious living with everyday practicality in an irreplaceable setting. (id:59911)
RE/MAX Realtron Lucky Penny Homes Realty
RE/MAX Metropolis Realty
610 - 8119 Birchmount Road
Markham, Ontario
:** Welcome To The Stunning NE Corner 9' Ceiling With Spacious 2 Bedrooms Unit ** A Brand New Gallery Square Condo ** The Luxurious Building Is The Newest Addition To The Downtown Markham Skyline ** Functional Layout With Laminate Floor Thru-Out ** Granite Counter Top And Backsplash ** Steps To Viva Transit, Go Station, York University, VIP Cineplex, Restaurants, Banks & Shops ** Mins To Hwy 407/404 * (id:59911)
Avion Realty Inc.
31 Bemerton Court
Toronto, Ontario
Welcome to this spacious and well-maintained family home, nestled on a quiet court in one of Scarboroughs most sought-after neighborhoods. With four generously sized bedrooms and four bathrooms, this home offers the perfect combination of comfort and functionality for everyday living.The bright and thoughtfully designed layout includes a convenient main floor laundry room and plenty of living space throughout. A fully finished basement provides additional room for relaxing, working, or entertaining. Step outside to enjoy a large backyardideal for summer barbecues, family gatherings, or simply unwinding after a long day.Located just minutes from top-rated schools, transit, beautiful parks, and a wide range of shopping and dining options, this home offers a lifestyle of ease and convenience.A wonderful opportunity for families or professionals looking to lease a quality home in a fantastic location this is the perfect place to call home. (id:59911)
RE/MAX All-Stars Realty Inc.
47 Clipper Lane
Clarington, Ontario
First Time Offered By Original Owner! Discover This Stunning, Modern Home Just Steps Away From The Lake Perfect For Peaceful Walks And Scenic Views. Featuring 5 Spacious Bedrooms And An Open-Concept Layout With Soaring 9-Foot Ceilings, This Home Is Designed For Both Comfort And Style. Enjoy The Ambiance Of Interior And Exterior Pot Lights And The Security Of 24-Hour Surveillance Cameras. A Sleek 3-Panel Sliding Glass Door At The Rear Of The Home Brings In Natural Light And Connects Effortlessly To The Outdoors. The Professionally Finished Basement, Completed By The Builder With Over $50,000 In Upgrades, Includes A Generous Bedroom And A Modern 3-Piece Bathroom Ideal For Guests Or Extended Family. Don't Miss This Rare Opportunity To Own A Beautifully Upgraded Home In An Unbeatable Location, Right Off Highway 401! (id:59911)
Homelife/future Realty Inc.
Main - 494 Glebeholme Boulevard
Toronto, Ontario
Welcome to 494 Glebeholme Blvd Main! This beautifully renovated home boasts brand-new windows and fresh paint throughout, giving it a modern and inviting feel. With 3 spacious bedrooms and 2 bathrooms, this property is perfect for a family with open-concept living and dining areas. Added Addition to Accommodate A Full kitchen, complete with appliances and ample counter space for all your cooking needs. The home also offers plenty of natural light, making it feel bright and airy. Includes 1 parking spot for your convenience and a private backyard. Located in a prime area, you'll have easy access to public transit, schools, lush parks, shopping and highways, making this an ideal location for both work and play. (id:59911)
Century 21 Leading Edge Realty Inc.
2110 - 55 Cooper Street
Toronto, Ontario
The Iconic Sugar Wharf Condominiums By Menkes. Spacious 1 Bedroom + Den With Open Concept Design, Large Balcony To Maximize Natural Lighting. Equipped With State Of The Art Amenities. Steps Away From Sugar Beach, Employment, Shops & Restaurants. Direct Access To Future Path & School. (id:59911)
Condowong Real Estate Inc.
Main Floor - 422 College Street
Toronto, Ontario
Prime Retail Opportunity at College and Bathurst! This is the busiest corner in Little Italy which offers many Culinary Delights, trendy Bars and Cafes. With only a short walk to Kensington Market, this vibrant neighborhood is loaded with Unique Shops and Restaurants. This would be perfect for a Restaurant, Bar, Cafe, Salon/Spa or any Retail in this high foot traffic area. Approx 980 sqft. 2 to 3 Year Lease with option to Renew. (id:59911)
Baker Real Estate Incorporated
1602 - 252 Church Street
Toronto, Ontario
Brand New Studio Condo At the Heart of Downtown Toronto. 3 minutes walk to Dundas Subway Station and Eaton Centre. Right across from Toronto Metropolitan University and St. Michael Hospital. Floor to Ceiling windows, Custom Designed Kitchen and Panelled Appliances. Stylish 3-Pc Bathroom With Frameless Glass Door Shower. 9 Feet Ceiling height! Sun-filled Unit W/ Juliette Balcony and Open West View of CBD Toronto! Rent includes Bell High Speed Internet. Steps To Eaton Centre, Toronto Metropolitan University, TTC subway and Streetcar, T&T Supermarket, St. Michael Hospital. (id:59911)
Homelife New World Realty Inc.
Coach House - 144 Dovercourt Road
Toronto, Ontario
Discover the magic and serenity of laneway living in this modern and sleek 3 bedroom coach house! Nestled in a quiet courtyard like setting, this custom built residence offers a perfect blend of functional design paired with an unbeatable location. The open concept main floor features ample living space and fine finishes throughout. From the chefs kitchen with quartz counters and premium appliances, to the wide plank floors, potlamps and large windows awash with light, youll fall in love with this Oasis in the City! The main level also features a well appointed powder room, and high capacity front loading laundry. The upper level features 3 bedrooms including a spacious and bright Primary suite with spa like ensuite washroom and walk-in closet. The second and third bedrooms feature soaring ceilings, custom closets, and an additional 4-piece washroom. As a standalone/detached residence, youll never need to worry about noisy neighbors serenity now! The property is very efficient and features dedicated HVAC / Central air conditioning for your control and comfort. As an additional feature. Last but not least, if you're looking for a furnished option, this resplendent space can be fully furnished for an additional $800/month upon request. Dont delay! This is a one of a kind opportunity and you will not find a finer residence to hang your hat in this season! See it today and pack your bags its moving time! (id:59911)
Royal LePage Terrequity Sw Realty
188 King Street S Unit# 604
Waterloo, Ontario
Discover a one-of-a-kind penthouse unit at The Red, 604-188 King Street S, where modern living meets boutique charm in the heart of Uptown Waterloo. Nestled in a quiet, low-rise building, this residence offers an intimate and community-oriented living experience while delivering all the conveniences of a condo lifestyle. Fully customized by combining two units into one, this home boasts a spacious and functional layout unlike any other in the building. With over $200k in recent updates, including coffered ceilings, luxurious new bathrooms, a deep custom soaker tub, custom closets and power blinds throughout, every detail exudes elegance and comfort, thanks to the thoughtful design by Susan Tait Design. The private balcony, equipped with a gas hookup for a BBQ, offers breathtaking city-spanning views and tranquil vistas of the residential area below, providing a peaceful retreat from the busy street. Inside, a gas fireplace adds warmth and ambiance, making the space as inviting as it is refined. With 2 bedrooms, a large den/office, 2 full bathrooms, and nearly 1,900 sq. ft. of thoughtfully designed living space, this penthouse is perfect for those seeking a rare and spacious condo in a vibrant location. The building’s prime setting places you steps from an LRT stop for effortless transit, while a short walk brings you to Vincenzo’s, The Bauer Kitchen, boutique shops, cafes, and restaurants. For added convenience, the unit includes two underground parking spaces, a secure storage locker, and access to private communal EV parking, making it ideal for modern living. The condo fees cover all utilities except hydro, simplifying monthly expenses. Whether you’re seeking a lifestyle change or a sophisticated home in an exclusive setting, this penthouse offers the perfect blend of convenience, luxury, and community. Don’t miss this rare opportunity to own a truly unique residence in Uptown Waterloo—your perfect retreat awaits at The Red. (id:59911)
RE/MAX Twin City Realty Inc.
6 - 5263 Elliott Side Road
Tay, Ontario
WELCOME TO 5263 ELLIOT SIDEROAD, UNIT #6 - A CHARMING RETREAT NESTLED IN THE BRAMHALL COMMUNITY, A PARKBRIDGE FAMILY COMMUNITY. THIS SMALL ENCLAVE OF HOMES IN RURAL TAY OFFERS THE PERFECT BLEND OF TRANQUILITY AND NATURE. THIS DELIGHTFUL 647 SQ. FT. MOBILE HOME FEATURES 2 BEDROOMS AND 1 BATHROOM, PROVIDING A COZY AND INVITING LIVING SPACE. THE BRIGHT, OPEN-CONCEPT KITCHEN IS PERFECT FOR HOME-COOKED MEALS, COMPLETE WITH A BRAND-NEW CEILING INSTALLED IN 2024. ON COOLER EVENINGS, UNWIND BY THE COZY FIREPLACE, CREATING THE PERFECT AMBIANCE FOR RELAXATION. STEP OUTSIDE TO ENJOY THE PEACEFUL PATIO, SURROUNDED BY LOW-MAINTENANCE GARDENS REFRESHED WITH BLACK MULCH IN 2024. WHETHER YOU'RE A NATURE ENTHUSIAST OR SIMPLY ENJOY THE OUTDOORS, BRAMHALL OFFERS EASY ACCESS TO THE TAY TRAIL AND GEORGIAN BAY, PROVIDING ENDLESS OPPORTUNITIES FOR HIKING, BIKING, AND WATER ACTIVITIES. CONVENIENTLY LOCATED JUST 3 MINUTES FROM HIGHWAY 12, YOU'RE ONLY 7 MINUTES FROM LOCAL GROCERY STORES, SCHOOLS, RESTAURANTS, A MARINA, AND A PUBLIC BOAT LAUNCH IN VICTORIA HARBOUR. PLUS, YOURE JUST 10 MINUTES FROM MIDLAND, 30 MINUTES FROM BARRIE, AND 1.5 HOURS FROM TORONTO OFFERING THE PERFECT BALANCE OF RURAL CHARM AND URBAN ACCESSIBILITY. DONT MISS OUT ON THIS ADORABLE AND SERENE GETAWAY. BOOK YOUR PRIVATE TOUR TODAY! ($683.13 LAND LEASE FEES INCLUDE THE FOLLOWING: RENT: $625.00, WATER TESTING FEE: 27.62, TAX (LOT): 16.36, TAX (STRUCTURE): $14.15.) HYDRO: APPROX $81.51/MONTH, SPARLING APPROX $160.08/ MONTH BASED ON A UNIT PRICE OF .8799c. PER LITRE. (id:59911)
Bob Bush Realty Inc.











