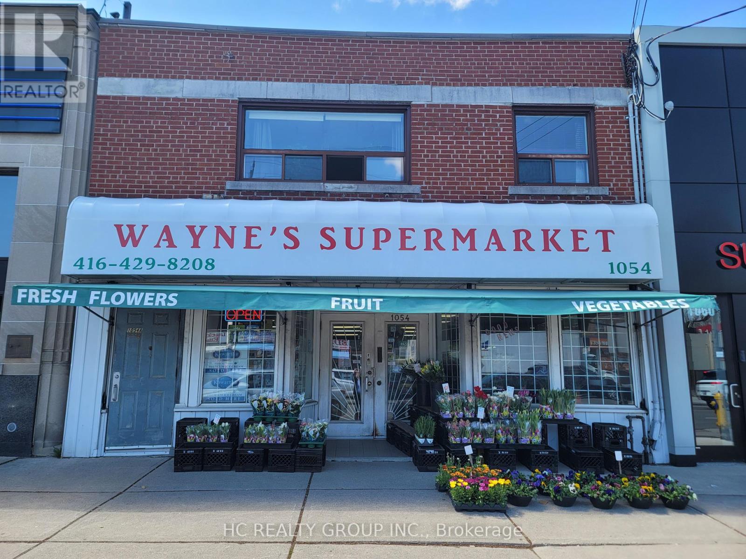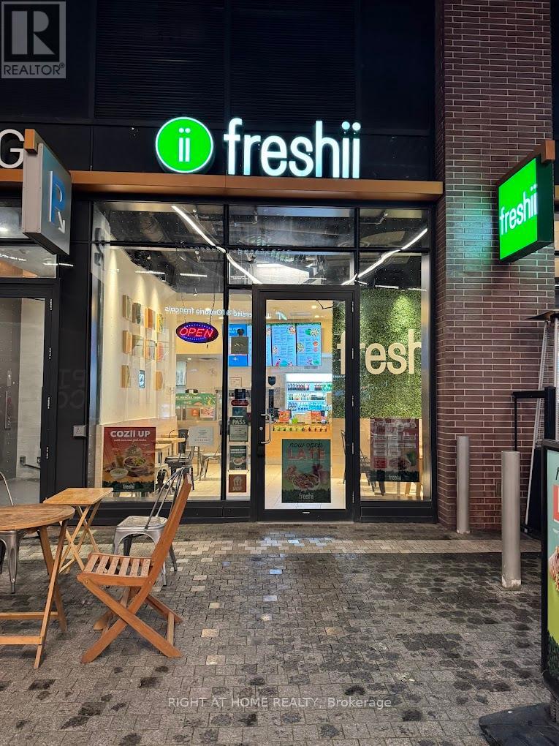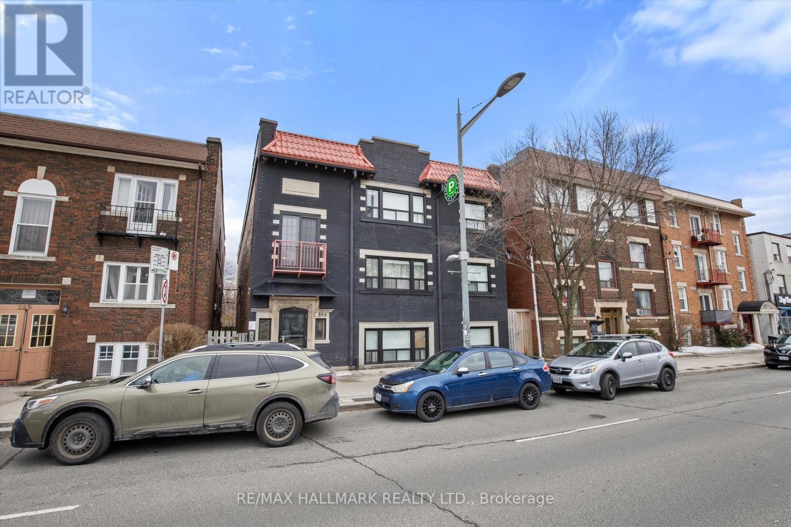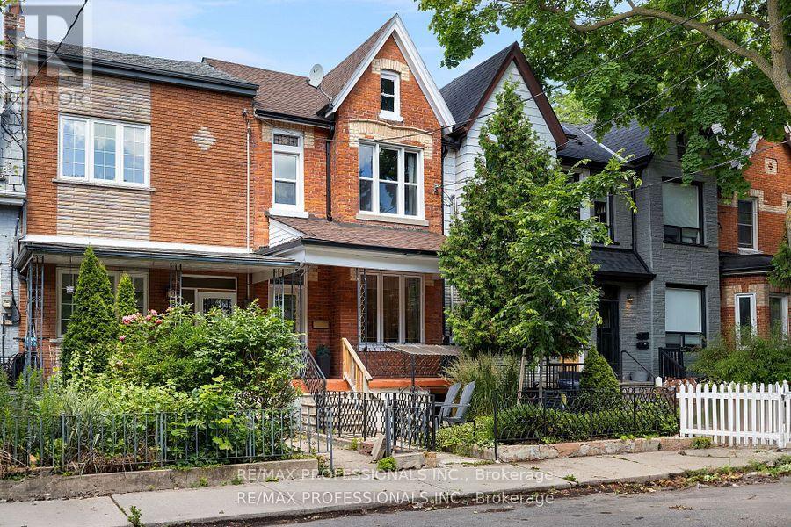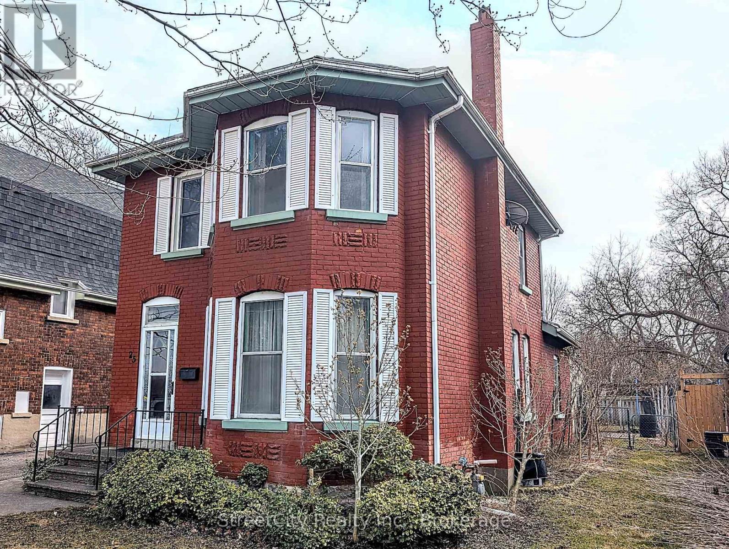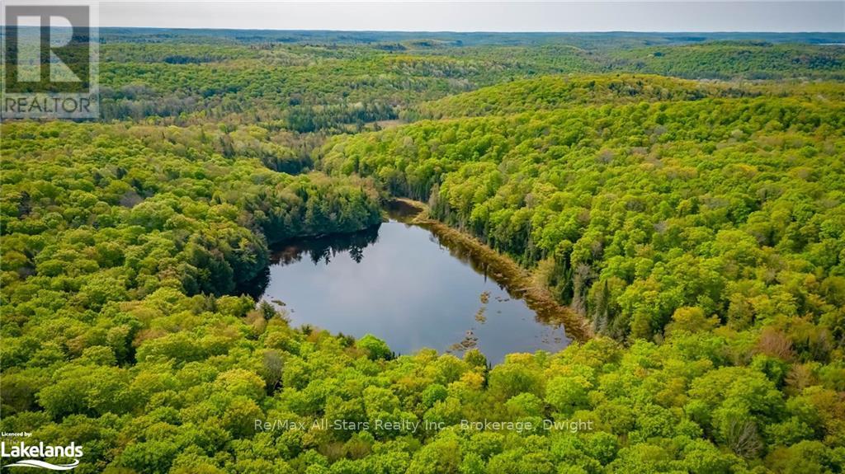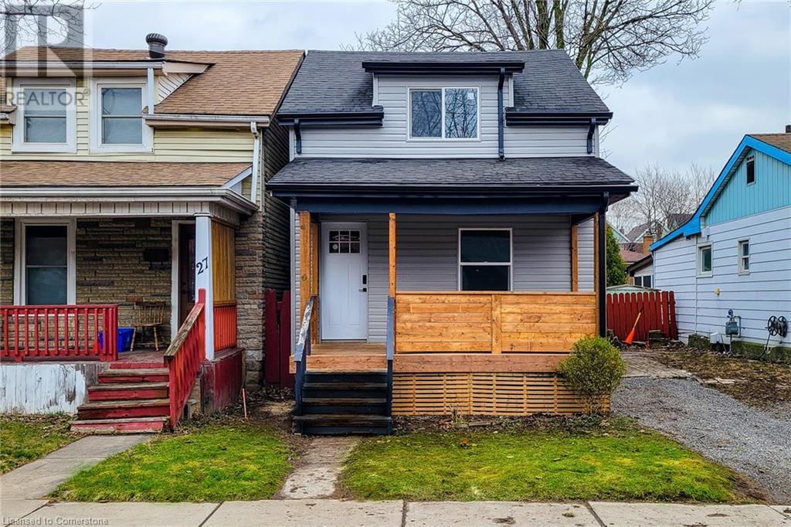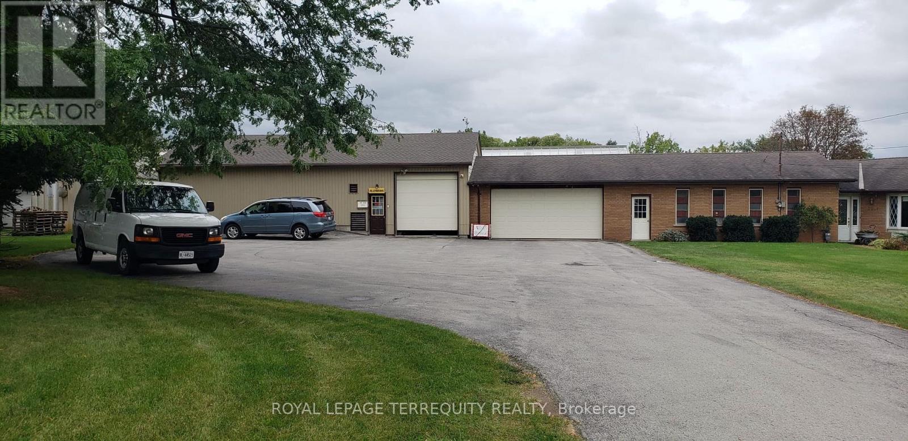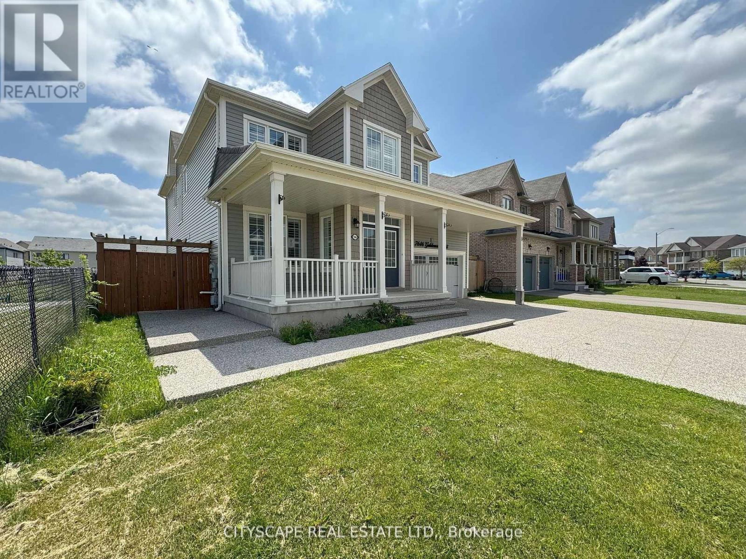1054 Coxwell Avenue
Toronto, Ontario
Successful Business For Sale On One Of The Busiest Street In Toronto. Established Fruits & Vegetables and Convenience Store For Over 30 Years. Lotto Machine And Lotto Tickets For Extra Profit. Good For Small Family To Run. The Search Is Over. Must See. Very Busy Walking Traffic, High Income Residential Community, Low Rent. Don't Miss The Opportunity To Be Your Own Boss. (id:59911)
Hc Realty Group Inc.
12 Richardson Street
Toronto, Ontario
Outstanding opportunity to acquire a fully equipped Freshii franchise in a high density Toronto corridor. George Brown campus, surrounding office buildings and high rise condos provide foot traffic for lunch and dinner service, in addition to online ordering and catering. Ideal for operators seeking an active income or investors eyeing a hospitality conversion - the space can easily be rebranded for another quick service concept. (id:59911)
Royal LePage Real Estate Services Ltd.
10 - 595 St Clair Avenue W
Toronto, Ontario
This beautifully renovated two-bedroom apartment at 595 St. Clair Avenue West offers modern comfort in an unbeatable Midtown Toronto location! Situated in a stylish low-rise building with an attractive grey brick exterior, this fully upgraded and renovated unit features modern appliances and contemporary finishes, making it a perfect space to call home. Live steps from Wychwood Barns, St. Clair West's best cafes, restaurants, and boutique shops. The streetcar is right at your doorstep, with easy access to subway stations and bus routes for a quick commute downtown. Grocery stores and other essential services are within a two-minute walk to ensure that your everyday needs are met. Coin Laundry is available in the building. Heat and water are included, with hydro extra. Street parking is also available through the City if anyone needs it. Offsite parking is also available at another building that landlord owns two blocks away. This is a fantastic opportunity to secure a stylish and well-located unit in one of Toronto's most desirable neighborhoods. (id:59911)
RE/MAX Hallmark Realty Ltd.
1909 - 55 Ontario Street
Toronto, Ontario
645 sf of Luxury Living Space plus Spacious 117 sf Terrace! This Ultra Modern Corner 2 bedroom Unit with 9' High Ceilings Offers Stunning Breathtaking City View Through Wall-to-Wall & Floor-to-Ceiling Windows in Every Room! Features Include: Gas BBQ Connection on Terrace, Modern Open Concept Kitchen with Extra Large designer Cabinets, Quartz Counters, Glass Tile Backsplash, Modern built-In S.S. appliances, Designer Exposed Concrete Feature Walls. Located in the heart of Downtown Toronto steps to Lawrence market. To Distillery District, Art Galleries, Waterfront, Shops, Parks, Restaurants, Bars, Union Station And Minutes To Dvp & Gardiner. Excellent Amenities Include A Fully Equipped Gym, Outdoor Swimming Pool, Party Room, Bike Storage, 24 Hrs Concierge & Visitor Parking. Electronic Communication System Located in the Secure Main Entry Vestibule. Surveillance Cameras everywhere. (id:59911)
Royal LePage Your Community Realty
58 Massey Street
Toronto, Ontario
This stunning Victorian is nestled between Queen St. W. less than a block south of Trinity Bellwoods Park and King St. W. Central to many of the city attractions and downtown, yet so quiet you awake to the sound of birds chirping. With soaring high ceilings, a quiet private backyard and an oversized 1.5 car garage, this versatile property boasts a total of 5 bedrooms, 3 kitchens and 3 bathrooms, currently divided into 3 living spaces: an owner's suite and two income-generating units. The upper unit rents for $265/night with the basement receiving $2500 monthly. An unbeatable location steps from Toronto's finest coffee shops, restaurants, boutiques and entertainment, with easy access to both transit and the Gardner. Endless possibilities await including live-in with rental income to offset your mortgage, a full investment property, co-ownership or easily could be used as a single-family home. Potential rental income: Main + Garage $3300/month, upper $2900/Month, Basement $2000/Month = $8200/month potential income. Laneway house potential and preliminary concept renovation drawings available. (id:59911)
RE/MAX Professionals Inc.
25 Guelph Street
Stratford, Ontario
Solid brick 2 storey home centrally located near train station, bus depot,parks and schools with a short walk to downtown core. 3 bedroom 1 bath w/hardwood parquet flooring, formal living and dining room, and large eat-in kitchen. Nicely updated mechanicals including newer roof, furnace and some windows. Nice private lot, with paved driveway, and accessory access off of Nile St. leading to an attached garage. Fenced rear yard.Call for more information or to schedule a private showing. (id:59911)
Streetcity Realty Inc.
0 Angle Lake Road
Lake Of Bays, Ontario
Looking for a quiet getaway close to Algonquin Park? This unique 19+ acres would be a great location to build a getaway or cabin! Several good building sites overlooking this private small lake. If you are a nature lover this property will appeal to you, just you and the wildlife on this lake! Blackwell Lake is picturesque and it is located in the middle of the property with an inlet and outlet creek. The property abuts crown land for extra privacy and no neighbours in sight. The road is private and is maintained by the residents using the road. Located a short distance to Dwight, Dwight Beach & Boat Launch, Algonquin Park, Crown land trails and 25 minutes from Huntsville. There are so many trails and lakes to explore n this area. Hydro is at the lot line. There is an area of environmentally protected area on the lake but many other areas to build. Ask for further details about this private waterfront paradise. (id:59911)
RE/MAX All-Stars Realty Inc
29 New Street
Hamilton, Ontario
29 New St offers a starter detached home nestled in the heart of Hamilton. With its prime location, this property offers convenience and accessibility to all amenities Hamilton has to offer. Situated in a vibrant neighborhood, residents will enjoy easy access to local shops, restaurants, parks, schools, and transportation routes, making it an ideal place to call home. Perfectly situated between McMaster University and the Downtown Core, with Highway access and grocery shopping a mere couple 100 meters away. This building has been updated top to bottom. New appliances 2025, new windows 2025, new flooring, paint, kitchen, bathroom, plumbing, electrical, insulation! (id:59911)
Cirrius Realty Inc.
145 Tanglewood Drive
Hamilton, Ontario
Welcome to the heart of Binbrook, a family-friendly community surrounded by parks, trails, and top-rated schools. This beautiful 2-storey townhome offers curb appeal with a view of a wooded area across the street, plus driveway parking for two cars and a single-car garage. Inside, you'll find a welcoming foyer with a 2-piece bath leading to an open-concept main floor. The kitchen features updated white cabinetry (BM Chantilly Lace), custom feathered concrete countertops, new stainless steel appliances, and a peninsula breakfast bar overlooking the dining and living rooms with hardwood floors and abundant natural light. Walk out the double doors to a private backyard oasis with a custom pergola and hot tub (negotiable) with no homes behind, your evenings will be peaceful and private. Upstairs, the spacious primary suite welcomes you through double barn doors and features a 4-piece ensuite with soaker tub and separate shower, and a large walk-in closet. Two additional bright bedrooms, another full bath & a convenient laundry room complete this level. The finished lower level offers a spacious family room with pot lights, a large utility room & a cellar/storage area. Notable upgrades include; high-end light fixtures, a new Trane furnace with air purification, new heat pump, water purification system and softener (rental), updated kitchen appliances, Ecobee thermostat, Nest smart lock, increased attic insulation, updated window coverings & freshly painted basement. Residents enjoy access to excellent local amenities: Bellmoore Elementary School is just minutes away, and the area is served by Glendale Secondary School. Nearby, you'll find FreshCo, LCBO, charming local restaurants & shops, the Binbrook Library, and Binbrook Conservation Area, offering hiking, fishing, and family recreation. Community spirit is strong here, with seasonal farmers markets and the popular Binbrook Fall Fair anchoring the vibrant local lifestyle - this is the home you've been waiting for! (id:59911)
Real Broker Ontario Ltd.
Na - 235 Fares Street
Port Colborne, Ontario
Cozy 2 bedroom home in a quiet neighbourhood near the canal. Features newer appliances and large backyard. Minutes to the 406 hwy. Walking distance to beach, park, restaurants, shops and Friendship trail which goes from Port Colborne to Fort Erie. (id:59911)
Keller Williams Edge Realty
5220 - 5226 Greenlane Road S
Lincoln, Ontario
Welcome to 5220-5226 Greenlane, a stunning 4.8-acre property strategically positioned between Grimsby and Beamsville, near the escarpment and Lake Ontario. This prime location, close to the QEW and with over 400 feet of frontage on Greenlane Rd, offers immense potential. The property features a vast greenhouse facility with nearly 44,500 square feet of space, perfect for horticultural/agricultural projects. The facility includes a cooler, three heated garages accommodating four vehicles, and a workshop. Also, there are two charming detached homes - a 1,706 SQFT residence built in 1968 and a fully renovated 1,388 SQFT home from 1967. Enjoy the heated, inground pool during summer days. This is an exceptional opportunity for entrepreneurs to run a business on-site or for investors to hold until the land can be developed. In the meantime, the property can generate income by renting the homes, greenhouse, and land, which could potentially grow apples, peaches, plums, wine grapes, or other produce. The property has municipal water, natural gas, and is on a septic system. Beamsville, a rapidly expanding town, connects with Grimsby through Greenlane, bringing great traffic for a business. Plus, Metrolinx plans to develop a GO station within walking distance in a few years, making it ideal for Toronto commuters. The possibilities are endless! All information to be verified by the buyer or the buyer's agent. (id:59911)
Royal LePage Terrequity Realty
7646 Goldenrod Trail
Niagara Falls, Ontario
Welcome to this gorgeous, expansive home, offering approximately 2800 sqft of refined living space. Step into the inviting open-concept design that effortlessly combines elegance and functionality. A chef's dream kitchen, boasting ample storage with two pantries. Soaring 9ft ceilings on the main floor create a sense of grandeur, enhancing the spacious feel of the large family, living, and dining rooms, perfect for entertaining and everyday living.This home features 5 washrooms, ensuring convenience and comfort for the entire family. The finished basement is a standout feature, presenting a fully equipped 3-bedroom apartment with a separate entrance ideal for guests, extended family, or potential rental income.Numerous upgrades throughout the home reflect a meticulous attention to detail and commitment to quality. Don't miss the opportunity to own this stunning property, where style meets substance, and every need is thoughtfully addressed. **EXTRAS** Above Ground: [S/S Fridge/Freezer, S/S Dishwasher, S/S Range Hood, Washer, Dryer, Window Coverings where available, ELFs where available, Gazebo]; Basement:[S/S Stove, Range Hood, Washer & Dryer] (id:59911)
Cityscape Real Estate Ltd.
