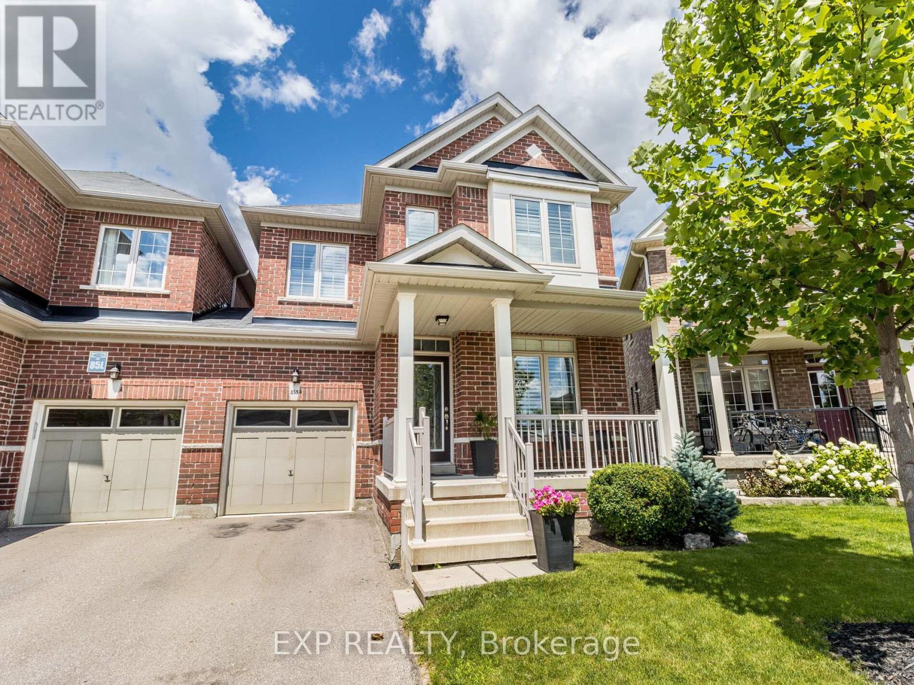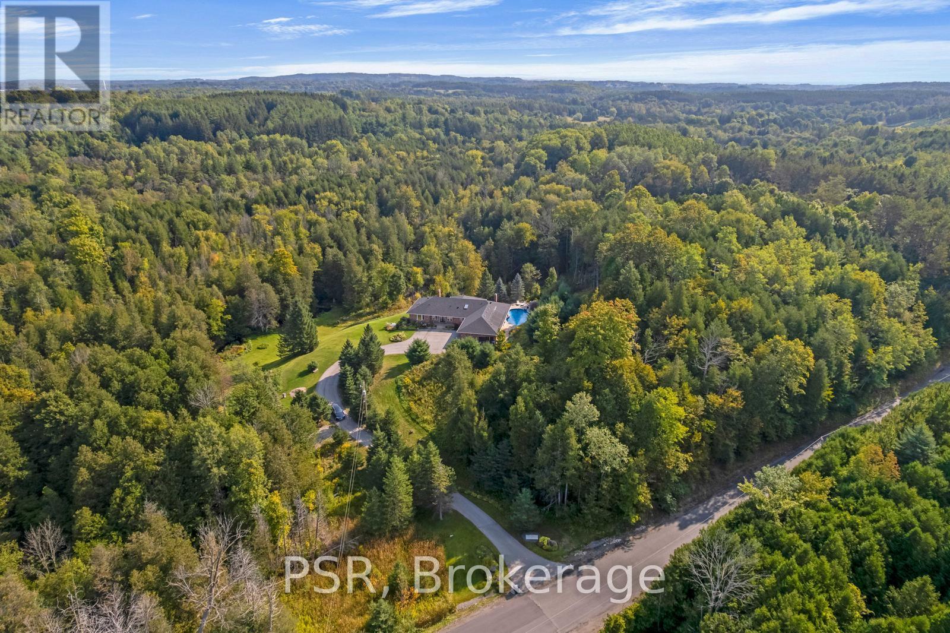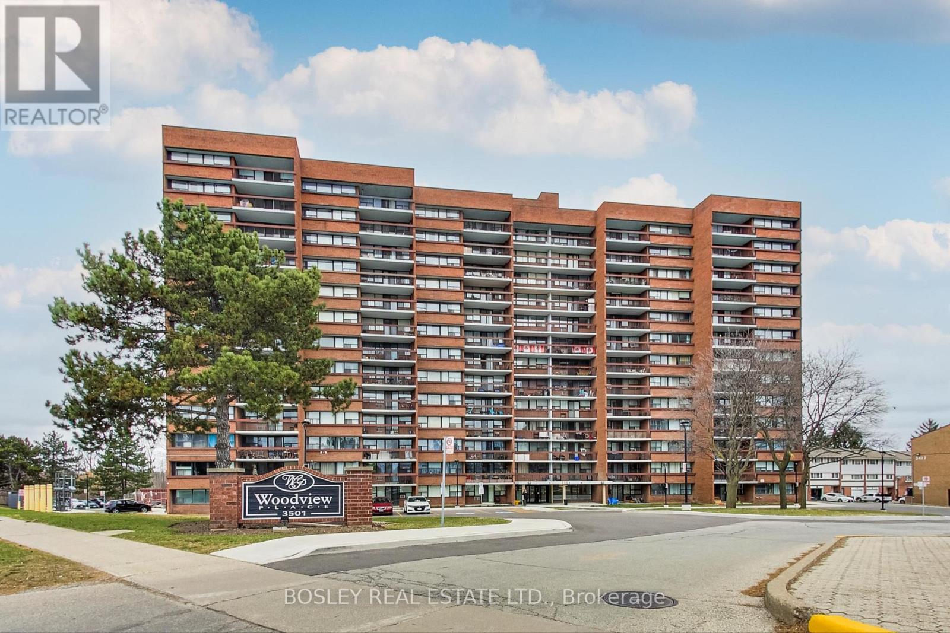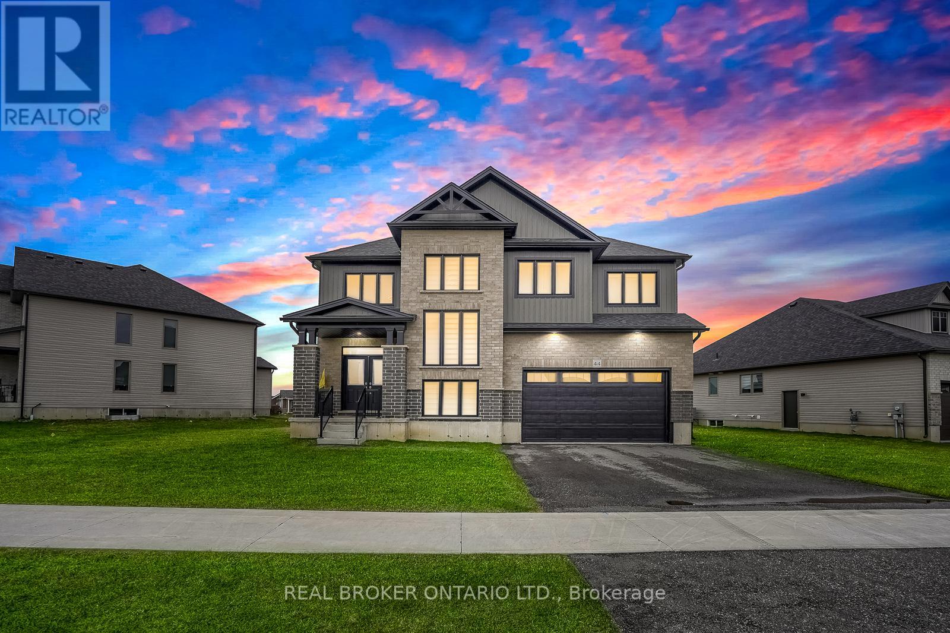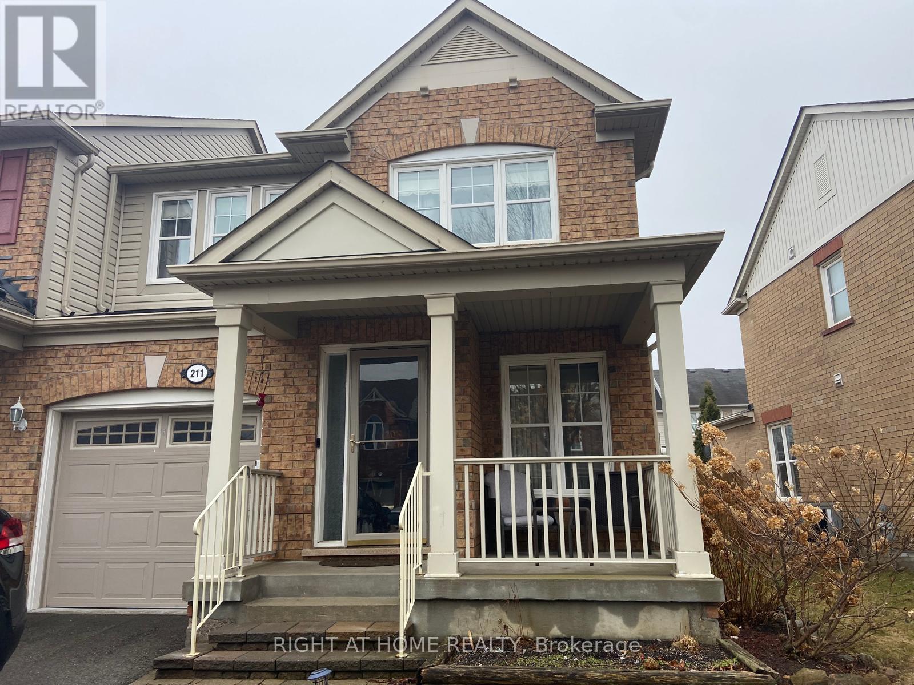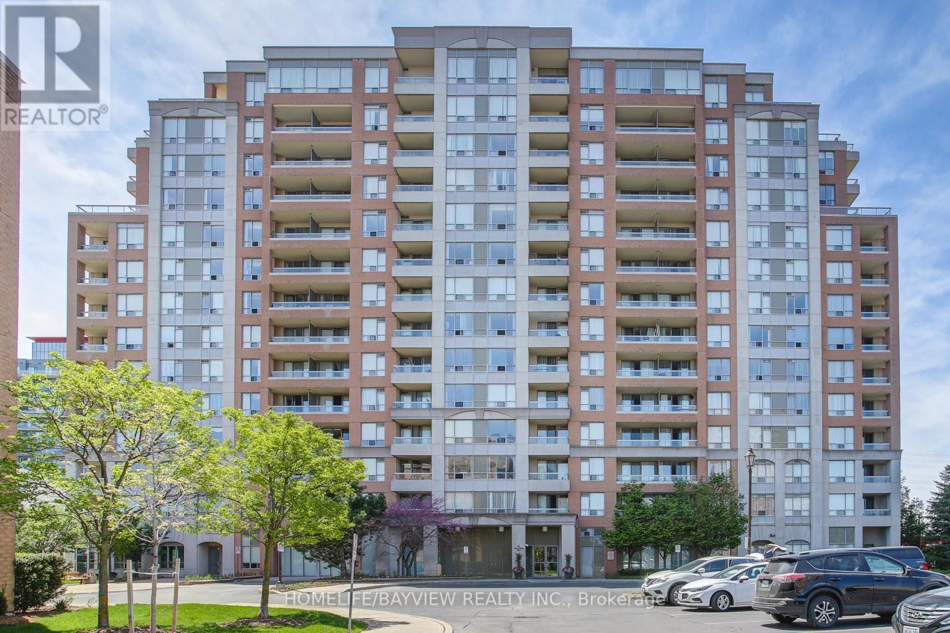353 Hincks Drive
Milton, Ontario
Experience the epitome of executive living in this impeccably maintained Link home by Beaverhall, located in a sought-after neighborhood with convenient access to highways 401 and 407, the GO station, public transit, top-rated schools, and scenic parks. This home boasts 9-foot ceilings and gorgeous walnut-stained hardwood floors throughout. The large kitchen is equipped with built-in stainless-steel appliances, a center island, and a walkout to a fenced backyard. Enjoy formal dining in a separate dining room and cozy evenings by the gas fireplace in the spacious family room. The solid oak staircase leads to an oversized master bedroom featuring coffered ceilings, an ensuite bathroom, and walk-in closet. The second floor also offers the convenience of a laundry room and is adorned with California shutters throughout. Showing exceptionally well, this home is a perfect blend of style, comfort, and convenience. (id:59911)
Exp Realty
17397 Humber Station Road
Caledon, Ontario
Welcome to 17397 Humber Station Rd Your Private Retreat in Nature Discover the rare opportunity to own a fully upgraded bungalow nestled on a breathtaking 24-acre estate, where tranquility, privacy, and natural beauty come together in perfect harmony. Thoughtfully designed for both everyday comfort and unforgettable entertaining, this exceptional home features a spacious open-concept layout, a main floor Primary Bedroom Suite, and a walkout to a large screened porch ideal for peaceful evening relaxation. The oversized chefs kitchen is a culinary dream, outfitted with premium appliances and abundant space to prepare delicious meals for family and guests alike. With four generous bedrooms, rich hardwood flooring throughout, vaulted ceilings with exposed wood beams, and multiple fireplaces, the home radiates warmth, character, and timeless charm. The fully finished walkout basement opens onto a private backyard oasis featuring a spectacular inground pool with a cascading waterfall-your own secluded slice of paradise. More than a home, this is a lifestyle. Don't miss your chance to live in luxury, surrounded by nature. (id:59911)
Psr
503 - 3501 Glen Erin Drive
Mississauga, Ontario
Welcome to this beautifully upgraded and meticulously maintained 2-bedroom, 1-bath condo offering a bright, spacious, modern living experience. Thoughtfully designed with an open-concept layout, the unit flows seamlessly from the living room to the dining area and kitchen, perfect for everyday living and entertaining. The gourmet kitchen is a standout feature, showcasing a large central island, stainless steel appliances, sleek cabinetry, and ample counter spaceideal for meal prep or gathering with friends and family. The sun-filled living area extends to a generous private balcony, perfect for outdoor dining or relaxing. The primary bedroom is a peaceful retreat with a large walk-in closet, while the second bedroom is ideal as a guest room, home office, or flex space. The home also features premium upgrades, including high-end flooring and contemporary lighting. Additional conveniences include an in-suite laundry and an A/C window unit for year-round comfort. Enjoy access to fantastic building amenities such as a fully equipped fitness center, party room, and visitor parking. Located just minutes from shopping, restaurants, public transit, and major highways, this turn-key condo combines comfort, convenience, and style in one highly desirable package. Dont miss this incredible opportunity! (id:59911)
Bosley Real Estate Ltd.
6 Dutch Crescent
Brampton, Ontario
Newly renovated 3-bedroom town-home in prime Brampton location- Steps to Sheridan College & shoppers world mall! Bright east- facing home featuring laminate/ vinyl flooring throughout, spacious primary bedroom with ensuite & walk- in closet, cozy fireplace, stainless steel appliances and covered glass porch. Semi- attached for added privacy. Oversized garage plus 4- car driveway. Perfect for families- walk to schools, parks, transit and amenities. Rent is $3,000/ month if tenant agrees to pay 70% of utilities. Landlord uses front lobby for secure rent collection & credit reporting. Available May 1, 2025. Minimum 1- year lease. Strong tenant profile required. (id:59911)
Ipro Realty Ltd.
6 - 99 Brant Street S
Oakville, Ontario
Fabulous LiveWork Executive Town Home In The Heart Of Downtown Oakville! Offers Approximately 2,036Sq.Ft of Finished Living Space, 400 Sq.Ft. of Commercial space fronting onto Lakeshore Road, Plus A Basement Area For Storage, Ideally Situated Within Walking Distance To The Lake. Convenient Shops All Around Including Fortinos Beautiful Hardwood Floor, A Family Room With Fireplace, That Can Be Converted Into A Third Bedroom. Large Second Floor Laundry Room. Large Master Bedroom With Walk-In Closet And Ensuite Bath. The Second Bedroom Is Also Very Spacious, Has Two Closets, Large Windows Giving It Much Light. The Double Rooftop Patio Barbecue Gas Hook Up, On The Other Side Another Sitting Area! Single Car Garage With Main Floor Entry. Additional Parking Space In Driveway. Tenant Pays Own Utilities - Allow 24 Hour Notice For Showings. This unit has Commercial Tenant and Residential Tenant , perfect for Investors! (id:59911)
Right At Home Realty
44 Allenwood Road
Springwater, Ontario
Discover Your Dream Home in Springwater! Step into the bright and beautiful Hunter model built by Huron Creek Developments, nestled in one of Springwater's most desirable, growing communities. This nearly-new, 2-year-old home offers an expansive 2,997 sq. ft. of thoughtfully designed living space, featuring 4 spacious bedrooms and 3 full bathrooms upstairs, perfect for a growing family or those who love to entertain. Enjoy the luxury of over $175,000 in premium upgrades, including: A show-stopping 113 ft. wide premium lot ample space for play, gardening, or future plans, soaring vaulted ceilings in the foyer and great room for a grand, airy feel, a stunning, upgraded kitchen and designer bathrooms, high-performance laminate floors for style and durability, an insulated garage for year-round comfort. The smart floor plan provides privacy and convenience: two bedrooms share a spacious Jack and Jill bathroom, while the fourth bedroom boasts its own private ensuite dream setup for guests, teens, or in-laws. Imagine unwinding away from city noise, yet being just 90 minutes to Toronto, 30 minutes to Barrie, and a short drive to Wasaga Beach. The family-friendly neighborhood is peaceful and safe, with easy school bus access and plenty of room to grow. Let your creativity shine with a massive unfinished basement, complete with large windows and an open layout ready for your custom rec room, home gym, or dream retreat. This move-in-ready home is waiting for you and your family. Don't miss the chance to enjoy comfort, space, and style in a welcoming community. Schedule your viewing and make this exceptional house your new home! (id:59911)
Real Broker Ontario Ltd.
901 - 91 Townsgate Drive
Vaughan, Ontario
Menkes Built - Park Terrace, immaculate sun filled split large 2 bedroom w/o balcony, Steps to TTC, Shops & Schools. No Obstruction breath taking view laminate flooring, Freshly Painted. Brand new items consisted of the following: (quartz countertop/breakfast bar, double sink & kitchen faucet), (bathtub, toilet, larger sink counter and cabinetry, medicine cabinet, faucet & lighted mirror) and (Fridge, heavy duty Kitchen Exhaust System 780 CFM, ceramic backsplash), also (All Electrical Light Fixtures, all Decora switches, Mirror closet in both bedrooms, Window coverings - thru-out). (id:59911)
Achievement Realty Corporation
(Main & 2nd Floor) - 211 Chilcott Crescent
Newmarket, Ontario
Welcome to 211 Chilcott Crescent! Situated in the highly sought-after Woodland Hill Community, this executive End-unit townhome offers style, comfort, and convenience in one of Newmarket's best neighborhoods.*** 3 Bedrooms ** 2 Full Bathrooms + Powder Room * Private Driveway & Garage ** Key Features: Bright, elegant layout with abundant natural light, Gleaming hardwood floors on main level, Separate formal dining room, Spacious kitchen with island, ample storage, and walk-out to large composite deck, Eat-in area with access to beautifully landscaped, fully fenced backyard and convenient Direct garage access through kitchen. Covered front porch and private driveway (not shared).Primary bedroom with 4-piece ensuite and walk-in closet. This property is Fully furnished & meticulously maintained. Excellent for entertaining inside & out! ** Location Perks: Minutes to Upper Canada Mall, Hwy 400 & 404. Walking distance to GO Transit, parks, trails, and schools. Close to Southlake Hospital, restaurants, and all essential amenities ** Ideal for professionals, families, or tenants seeking quality and convenience. (id:59911)
Right At Home Realty
3911 - 195 Commerce Street
Vaughan, Ontario
Discover sophisticated urban living in this brand-new, never-lived-in corner suite at the prestigious Festival Condos by Menkes, located in the vibrant heart of Vaughan Metropolitan Centre. This spacious 1 Bedroom + Den layout boasts 9-foot ceilings, floor-to-ceiling windows, and two private balconies with clear North-West views, providing exceptional natural light all day. The primary bedroom features a generous closet and large window. The large den with a door and windows on both sides functions perfectly as a second bedroom, home office, or flex space. The open-concept living area is thoughtfully designed, separating the living and kitchen spaces for comfort and functionality.The modern kitchen is equipped with quartz countertops, sleek backsplash, and integrated European appliances, including a built-in fridge and dishwasher. Laminate flooring runs throughout, and the bathroom is upgraded with glass finishes and linen shelving. Located just steps from VMC Subway, with quick access to Highway 400, YMCA, Costco, IKEA, Cineplex, and Vaughan Mills, this location offers unbeatable convenience. (id:59911)
Bay Street Group Inc.
Lph4 - 9 Northern Heights Drive
Richmond Hill, Ontario
Executive FURNISHED lease in a prime location! Spectacular views from every room of this corner-south west- Lower Penthouse unit! Bright & Spacious 2 large bedrooms, lots of closet-storage space. Fully furnished condo On Yonge St. L-shaped living and dining area with loads of windows! Bright & sunny! Spacious and inviting kitchen with eat-in area-tastefully updated granite countertop, backsplash, S/S appliances. Quality laminate flooring In LR/DR & BRs. Well maintained & updated unit. Rent inclusive of Heat/Cool, Water, Hydro. Super Convenient Location- Steps to Yonge St, YRT, Hillcrest Mall, Grocery, Shops, Restaurants, Cafes, Big Box Stores & Movie Theatre. Excellent Building Amenities: Gym, Indoor Pool, Hot Tub, Sauna, BBQs, Tennis Court, Playground, Visitor Parking. Well managed and quiet building. (id:59911)
Homelife/bayview Realty Inc.
5 - 15 Karachi Drive
Markham, Ontario
Prime Location On Ground Floor of Busy Plaza. Approx. 600 sq. ft. Unit for Retail or Office Use. Mixed-Use Zoning Allows for Many Different Uses. Currently Set Up as Three Small Offices. Ready To Be Built Out To Tenants Needs, Easy Access to New 120V Electrical Panel. Ample Parking in Large Unreserved Parking Lot. Surrounded by Many Homes, Large Residential Subdivisions and Condos. Close to Large Anchor Stores, Costco, Canadian Tire, Home Depot, Major Banks, and Public Transit. Unit is Approx. 600 sq. ft. Tenant and/or Their Agent to Verify. Finished Washroom. Tenant Pays All Utilities. Condo fee included in TMI (id:59911)
Royal LePage Signature Realty
6824 10th Line
New Tecumseth, Ontario
Opportunities like this are rare. Are you dreaming of raising your family on a large parcel of land close to town where your friends, family, functionality and opportunity can seamlessly intertwine? Then take a look at this expansive 30 Acre property where multigenerational living is possible, or generate revenue from a private in-law income-generating rental suite. Rent out your horse barn and paddocks, raise pigeons or chickens in the loft, use the heated 76x24 foot shop, (thats 1,824 square feet of space) with large overhead door for all your toys. Work on your own projects and still have loads of space to run your home business without disturbing your family. The possibilities are endless. If you dont like scraping snow off your vehicle, then park inside the two-car garage attached to your 3,000 square foot home. The mature forest has an abundance of wide trails and the gentle flowing river that traverses the property will provide your family with a lifetime of backyard adventures. Bring your contractor to update this 5 bed 3 bath home to better suit your personal style. Money has been spent on heat pumps, well, septic, water treatment, water heaters, hydro etc., the cosmetic updates you undertake will greatly increase this homes value. (id:59911)
Royal LePage Meadowtowne Realty
