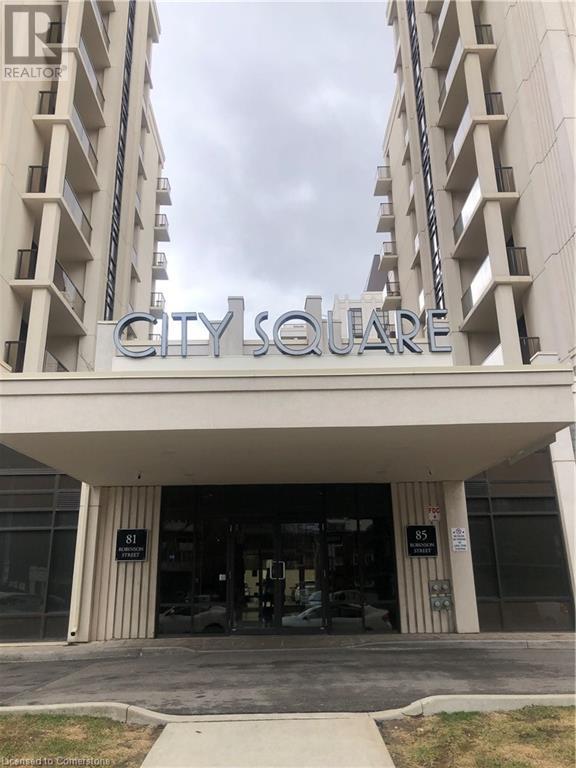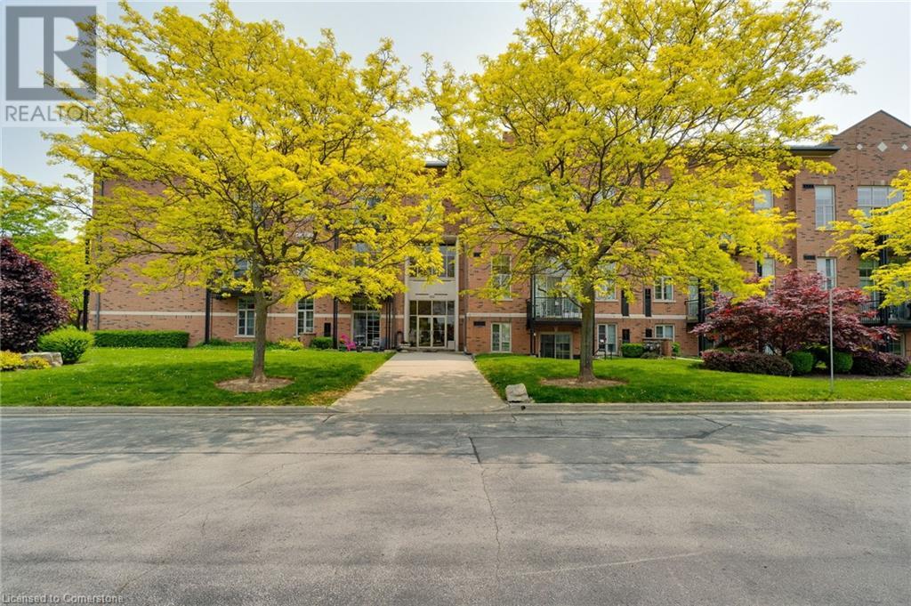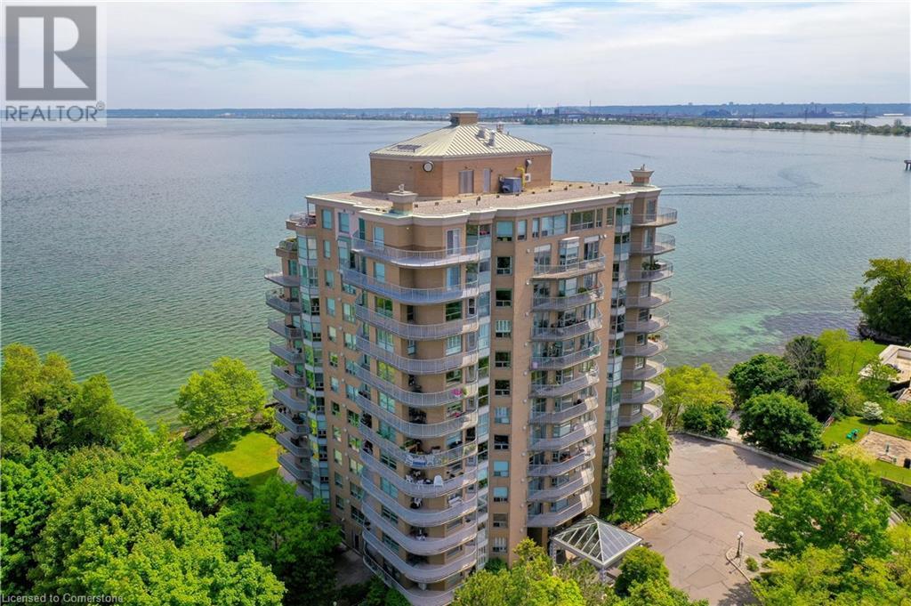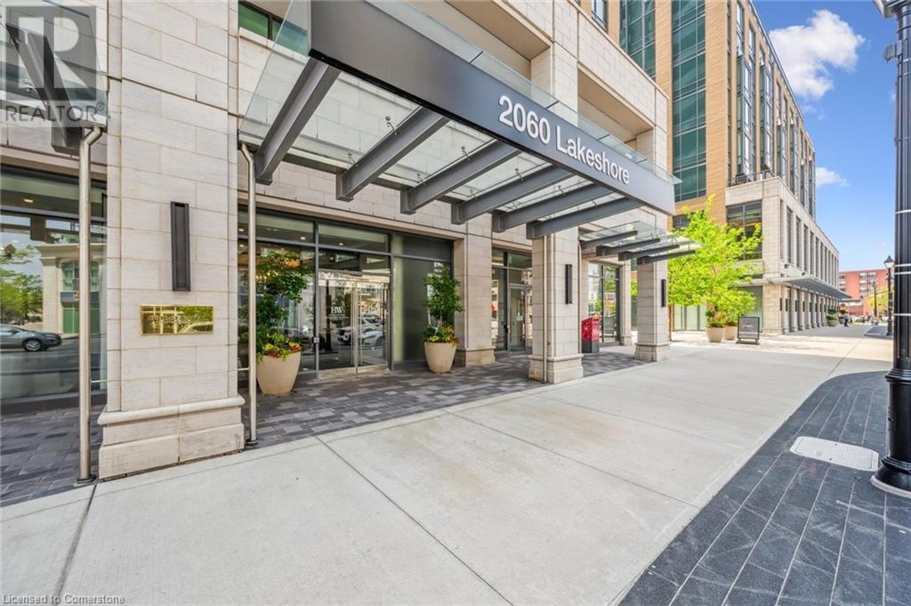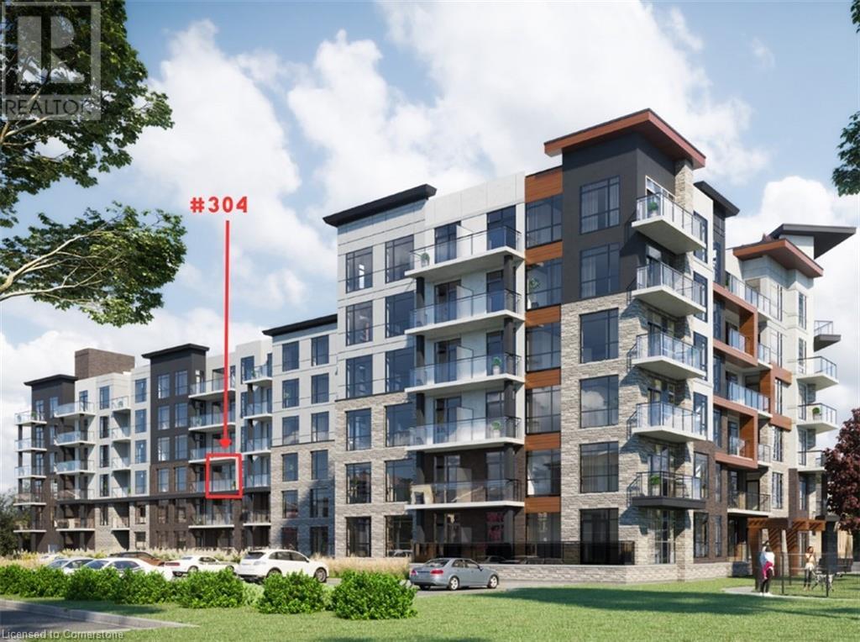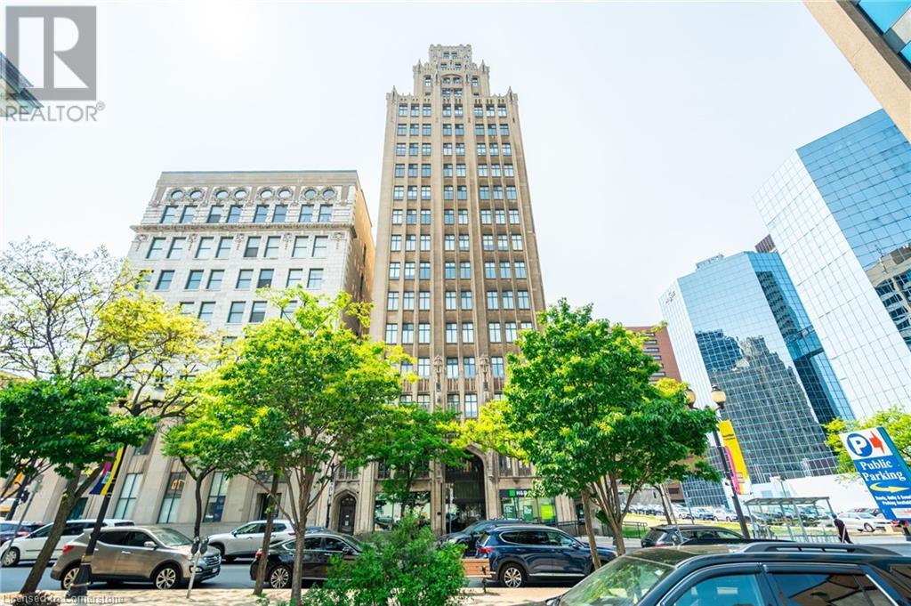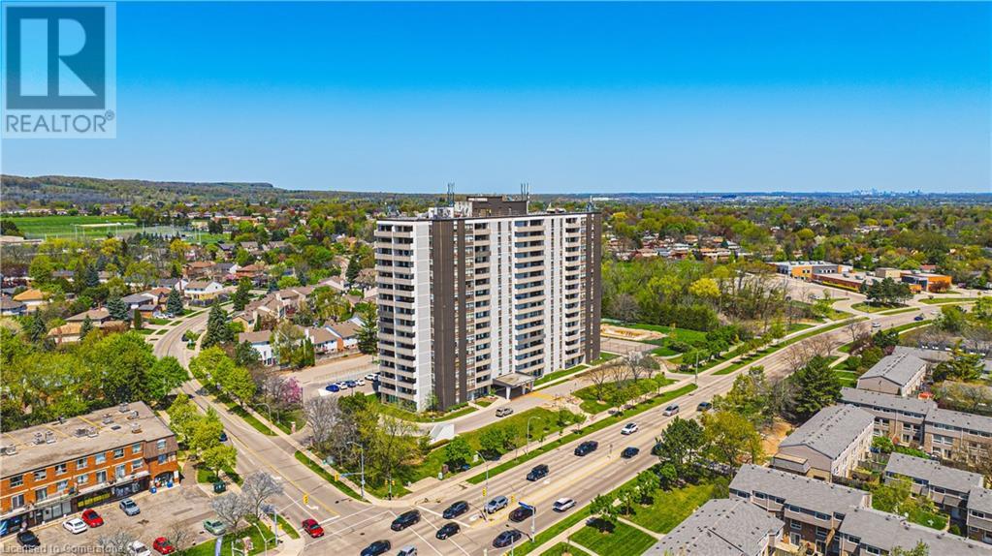85 Robinson Street Unit# 510
Hamilton, Ontario
Excellent location in the Durand neighborhood. This modern condo in the City Square building is 400m from St. Joseph's Hospital, 500m from Augusta St bars, 600m from GO Stn, and equidistant, 900m, from trendy Locke St, Hess Village & Downtown. This highly sought after 1 bedroom plus den is 750 sq ft w/ balcony and secure underground parking. Geothermal heat and air conditioning. Amenities include a fitness room, yoga studio, media room, party room, terrace wl BBQs, bike storage, lockers. Open concept with Peninsula with Breakfast Bar. New Window Blinds. All Appliances included. Plenty of Visitor Parking and ample street spots. No pets please. Non-smoking building. Tenant pays Hydro. Refundable key deposit required. Rental application, credit check & references required. First and last month's rent deposit required by bank draft or wire transfer. (id:59911)
RE/MAX Escarpment Realty Inc.
262 Dundas Street E Unit# 105
Waterdown, Ontario
Welcome to this bright and beautifully updated 1-bedroom condo located in the sought-after Olde Waterdown Highschool building. Offering 885 sq ft of spacious, carpet-free living, this ground floor unit combines modern comfort with unbeatable convenience. Enjoy 9-foot ceilings, an open-concept living and dining area, and large windows that flood the space with natural light. The updated kitchen features sleek new countertops, a subway tile backsplash, modern cabinetry, and a breakfast island perfect for casual dining or entertaining. Freshly painted throughout with new light fixtures, the unit feels fresh, clean, and move-in ready. Step through the sliding doors to your own covered patio—ideal for morning coffee or afternoon BBQs. The generously sized bedroom offers a large window and a modern light fixture, while the 4-piece bathroom is clean and functional. Additional highlights include two underground parking spaces (a huge bonus in the winter!) and a storage locker for added convenience. Situated on the main floor, this unit makes everyday living easier—whether it's bringing in groceries or welcoming guests. The well-maintained building offers great amenities including a party room and games room, along with lovely landscaped curb appeal. All of this within walking distance to downtown Waterdown, where you can explore charming cafes, a local theatre, restaurants, patios, and shops. You're also just minutes from grocery stores, banks, parks, and all other key amenities. Whether you're a first-time buyer, downsizer, or simply looking for easy condo living in a fantastic community—this unit checks all the boxes. (id:59911)
Bradbury Estate Realty Inc.
2190 Lakeshore Road Unit# 705
Burlington, Ontario
Spacious 2000, square foot 2-bedroom, 2.5-bath condo apartment offering breathtaking, unobstructed views of Lake Ontario. Located in a highly sought-after building, this condo offers residents a wide range of amenities, including a fully equipped gym, indoor pool, spa, sauna, party room, games room, library, and BBQ area. Whether you're hosting a gathering or enjoying a relaxing weekend, you'll find everything you need right at your fingertips. This unit also comes with two underground parking spaces and a convenient storage locker. Visitor parking is available for guests, making it easy to entertain. Residents are just steps away from Burlington’s vibrant downtown, where they can explore local shops, fine dining, the Art Centre, and Spencer Smith Park along the waterfront. With easy access to walking paths, cultural attractions, and scenic parks, this location is truly unbeatable. Don’t miss this opportunity to live in a prestigious building with luxurious amenities and incredible views! (id:59911)
Royal LePage Burloak Real Estate Services
2060 Lakeshore Road Unit# 1702
Burlington, Ontario
Welcome to Bridgewater Private Residences on the Lake, and to this beautifully upgraded 2 bed + den, 2 bath corner suite with over 1,570 sq ft of luxury living. This northeast facing unit provides sweeping lake and city views with floor-to-ceiling windows and two private balconies with finished flooring. Thoughtfully designed with a split bedroom layout, this suite features extra wide plank wood floors, custom crown moulding, valance lighting, and built-in millwork surrounding an elegant fireplace. The full size chef’s kitchen is a standout with Thermador appliances, quartz counters and backsplash, extended cabinetry, pot filler, and a large island for entertaining. Both bathrooms have been beautifully upgraded, with the primary offering a spa like retreat, heated floors, jet shower, double vanity, and designer porcelain tilework. Full-size vented laundry, two parking spots, one locker, and premium light fixtures complete the space. As a resident, you’ll enjoy access to premium amenities including the party lounge, rooftop terrace, games/piano room, and exclusive VIP privileges at the connected Pearle Hotel & Spa, where you'll find a second gym and resort-like indoor pool. A rare opportunity to experience waterfront luxury in one of Burlington’s most prestigious addresses. (id:59911)
Keller Williams Edge Realty
600 North Service Road Unit# 304
Stoney Creek, Ontario
Introducing a stunning 1-bedroom unit at COMO Condos, move in ready and available as early as July 1st. Offering 9ft ceilings, luxury vinyl plank flooring throughout, a breakfast bar, and an open concept layout filled with natural light. Enjoy 541 sq ft of interior living space and a private 44 sq ft balcony on the 3rd floor. Included is a full appliance package, in-suite laundry, automatic blinds, a surface parking space, and a storage locker for added convenience. Residents have access to premium building amenities such as a pet spa, outdoor bark park, party room, media room, bike storage, and a 6th floor rooftop terrace with BBQs and seating, offering spectacular views of Lake Ontario. Available for 1 year lease. AAA+ Tenants only. Applicants must provide the last 2 pay stubs, an employment letter, a current Equifax credit report, and a completed rental application. (id:59911)
RE/MAX Escarpment Realty Inc.
36 James Street S Unit# 905
Hamilton, Ontario
Welcome to the iconic Pigott Building, a true piece of Hamilton’s history nestled in the vibrant downtown core. This bright and spacious 9th-floor end unit offers stunning south- and west-facing views that flood the space with natural light. The stylish one-bedroom suite features a modern kitchen with high-end appliances and an open layout perfect for entertaining. Thoughtful touches like a cozy reading nook and an oversized walk-in shower enhance the unit’s unique character. Enjoy unparalleled walkability to Hamilton’s top restaurants, cultural attractions, shops, and entertainment. Conveniently located near McMaster University, major hospitals, and just a short walk to the GO Station for easy commuting. (id:59911)
Snowbirds Realty Inc.
2055 Upper Middle Road Unit# 1706
Burlington, Ontario
Feel on Top of the World in This Stunning 2-Bedroom Penthouse Suite Welcome to your dream home in picturesque Brant Hills! This striking penthouse offers breathtaking views that are sure to leave you speechless. Step inside and admire the gleaming hardwood floors that flow through the main living area, while the cozy, carpeted bedrooms provide a warm welcome when you step out of bed each morning. The spacious primary bedroom boasts a walk-in closet and a private 2-piece ensuite—perfect for early risers who prefer not to disturb the rest of the household. Start your day with a cup of coffee from the beautifully appointed kitchen and soak in the sunrise from your private balcony. For your convenience, this suite includes in-unit laundry and an external storage locker located on the ground floor. With nearly 1,000 square feet of living space, this exceptional home is a must-see!xperience Unmatched Comfort and Convenience Enjoy a lifestyle of ease and accessibility, with everything you need just a short stroll away—shopping, public transit, parks, and places of worship. Commuting is a breeze with quick access to major highways. Nestled in a vibrant and welcoming community, you’ll truly feel at home. Your condo fee covers it all—heat, hydro, central air conditioning, water, Bell Fibe TV, exterior maintenance, common areas, building insurance, parking, and guest parking. Welcome to effortless living, where comfort, convenience, and community come together at your doorstep. (id:59911)
RE/MAX Escarpment Realty Inc.
292 Bogert Avenue Unit# Main
Toronto, Ontario
Welcome to 292 Bogert Avenue – a beautifully maintained and affordable rental in one of North York’s most desirable neighbourhoods! This charming home is nestled near Sheppard & Yonge, offering the perfect balance of space, comfort, and convenience. It features three spacious bedrooms, has been freshly painted throughout, and includes brand new carpeted flooring, updated kitchen cupboards, and a brand new dishwasher—making it clean, bright, and move-in ready. Located in a quiet residential pocket, yet just a 15-minute walk to Sheppard-Yonge Subway Station and with easy access to Highway 401, commuting is a breeze. You'll love being close to grocery stores, gyms, restaurants, cafes, and everyday essentials. Additionally, parking is included, and the backyard is shared with the lower-level tenants. This is a rare opportunity to live in a meticulously cared-for home in a welcoming, family-friendly neighbourhood at an affordable price point. Some photos are virtually staged. Don't miss out on this one! Reach out to us for more information and to book your private in-person viewing today! (id:59911)
RE/MAX Escarpment Realty Inc.
1155 Paramount Drive Unit# 13
Stoney Creek, Ontario
Welcome home to this beautifully updated all brick end-unit townhome in the sought-after Heritage Green Neighbourhood, on the Stoney Creek Mountain. This bright and modern home offers 3 spacious bedrooms, 1.5 bathrooms and an open-concept floor-plan. Enjoy inside entry from the garage, a private fully-fenced backyard, a second level balcony off of the kitchen and modern finishes throughout. Perfectly situated close to all major amenities, schools, highway access, the Bruce Trail and Felker's Falls. This home truly has it all and there is nothing left to do but move in! (id:59911)
RE/MAX Escarpment Realty Inc.
79 Grant Avenue Unit# 3
Hamilton, Ontario
Welcome to your new home in the vibrant Stinson neighbourhood of Hamilton! This charming and well-maintained upper unit features a bright and spacious one-bedroom plus den layout with a full bathroom. Imagine enjoying your morning coffee or evening sunsets on the oversized balcony, perfect for relaxing and entertaining. Convenience is key with off-street parking included and easy access to a fantastic array of local restaurants, shops, public transit options, and schools, all just moments away. This delightful apartment offers a wonderful opportunity to experience comfortable and connected city living in a sought-after Hamilton location. (id:59911)
Real Broker Ontario Ltd.
262 Dundas Street E Unit# 403
Waterdown, Ontario
Welcome to your castle in the sky! This unparalleled luxury penthouse offers over 1690 sq ft of exquisite one-level living, complemented by a 300 sq ft private terrace boasting breathtaking southern views. The features of this home are truly spectacular including 14-foot vaulted ceilings, hardwood flooring, grand picture windows that frame the spectacular views, four terrace walk-outs, and a double-sided gas fireplace. The expansive open-concept living and dining room are ideal for entertaining. The custom kitchen with granite counters and a breakfast bar are a chef’s delight. The primary suite is a true sanctuary, complete with a comfortable sitting area, a massive walk-in closet with custom built-ins, and a spa-like ensuite bath. A king-size Murphy bed is included in the second bedroom, while the third bedroom serves as a perfect den or family room. The large laundry room has full-sized, side by side washer and dryer plus ample storage. This suite includes two premium underground parking spots and a storage locker. The boutique building is meticulously maintained and offers ample visitor parking. Enjoy an ideal location with easy access to transit, major highways, parks and trails, plus the convenience of walking to shops, restaurants and all amenities. Move-in ready! Unpack, relax, and enjoy. (id:59911)
Right At Home Realty
2490 Old Bronte Road Unit# 301
Oakville, Ontario
This 1 bedroom condo features a 260 square foot private terrace, offering a spacious outdoor lounging space that is rare for a condo. Perfect for entertaining family and friends, the outdoor terrace is an extension of the interior living space - providing tremendous value! The open concept kitchen/living room is properly appointed with adequate storage, stainless steel appliances and floor to ceiling windows offering an abundance of natural light. The unit also has in-suite laundry with front loading washing machine and dryer, and comes with 1 underground parking space and 1 locker. The building is equipped with a state-of-the-art geothermal heating and cooling system; as well as, a large party room with kitchen, exercise room, bicycle storage and rooftop patio. Conveniently located at Bronte Rd and Dundas St, the Mint Condominiums is in close proximity to highway access and all of the necessary amenities. (id:59911)
Right At Home Realty
