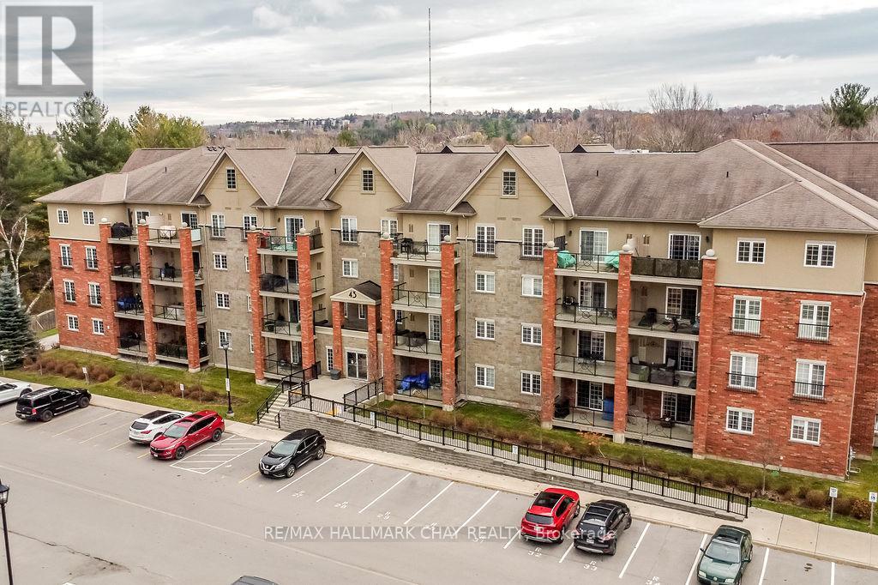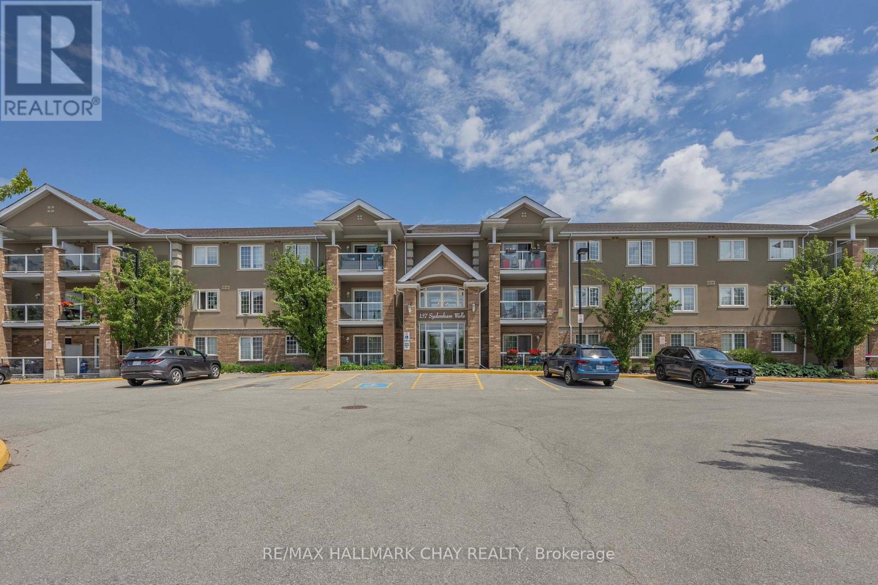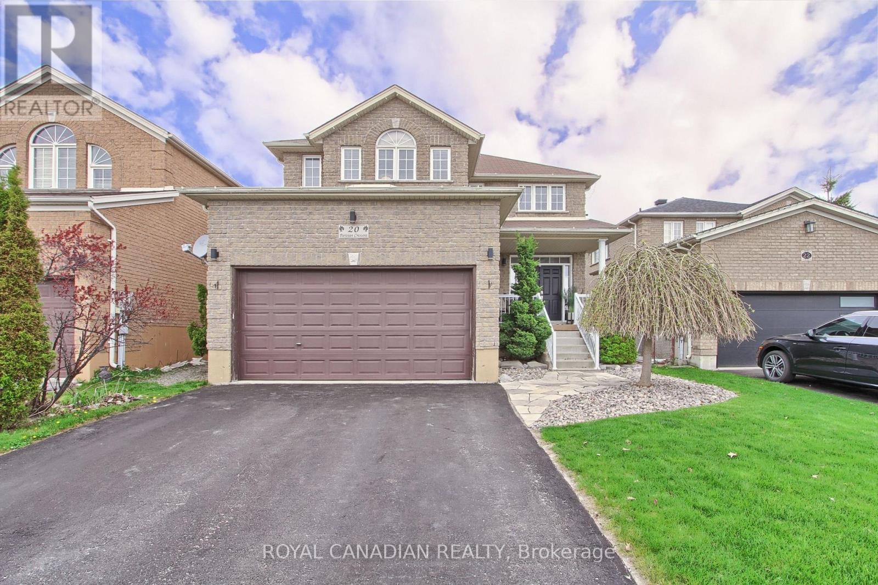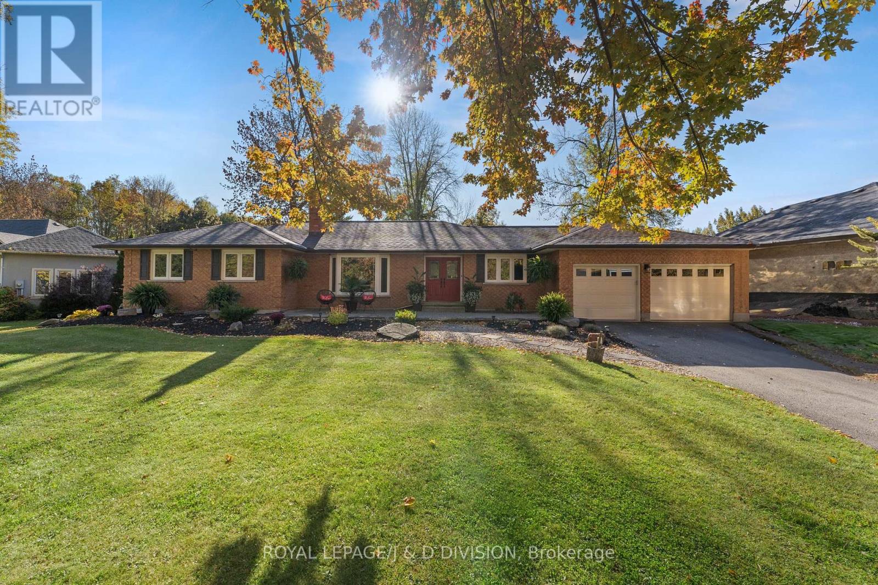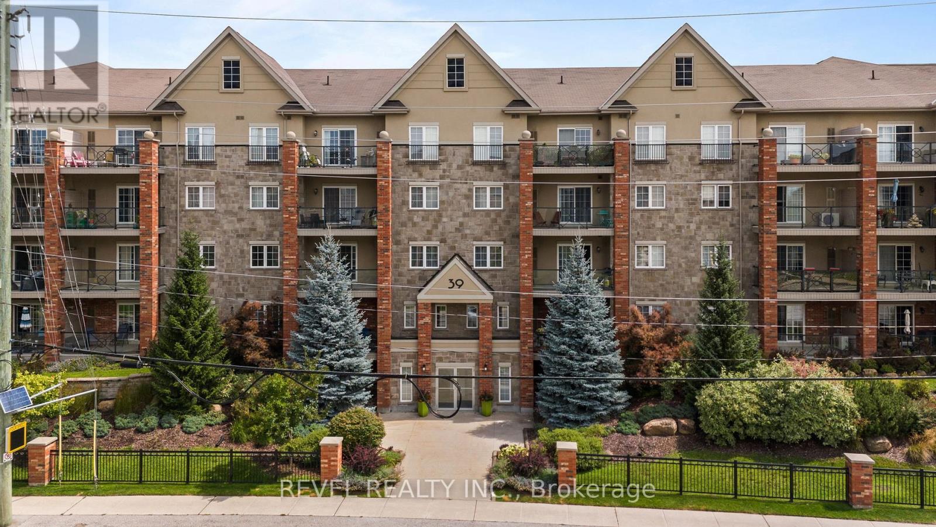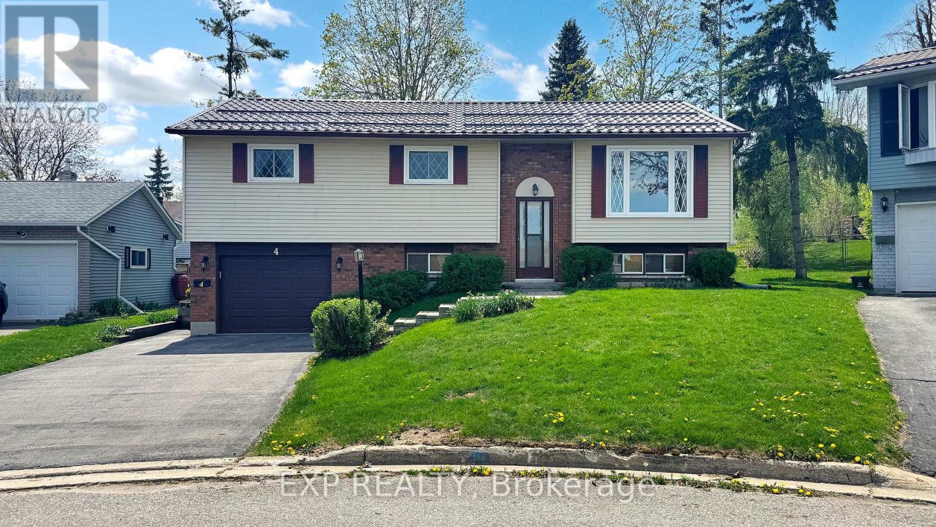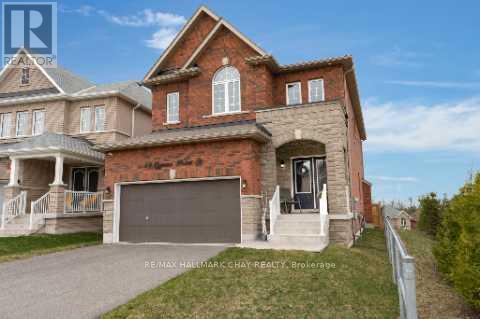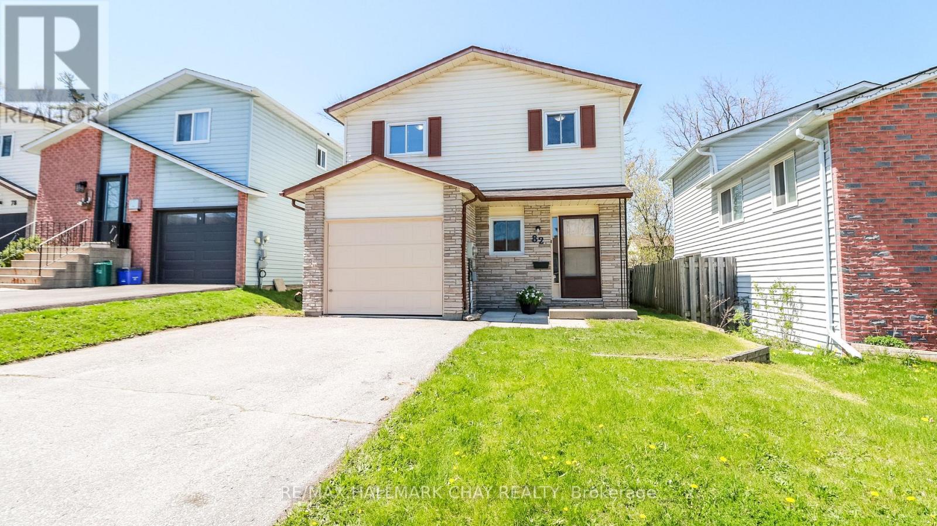207 - 43 Ferndale Drive S
Barrie, Ontario
Welcome to The Manhattan! One of Barrie's most sought-after condo communities, where convenience, comfort, and connection to nature all come together. This updated 2-bedroom, 2-bathroom suite is a rare offering that delivers both stylish living and smart value. Step inside and discover a bright, open-concept layout with durable laminate floors, soaring ceilings, and natural light pouring in through oversized windows. The heart of the home is a modern kitchen with granite countertops, stainless steel appliances, and ample cabinetry - perfect for cooking, hosting, or simply enjoying your space. The living and dining areas flow seamlessly to a private balcony overlooking Central Park - a peaceful setting for morning coffees or evening reflections. Retreat to your generous primary bedroom with a custom walk-in closet and an upgraded ensuite bathroom. A second bedroom and full bath offer flexibility for guests, work-from-home days, or weekend hobbies. Peace of mind comes standard with major updates already taken care of, including a high-efficiency furnace and A/C (2023). One underground parking spot and a private storage locker keep life organized, while ample visitor parking makes hosting easy. This pet-friendly building is known for its pride of ownership, quiet setting, and quick access to trails, shops, restaurants, and commuter routes. This move-in ready condo presents a standout opportunity in today's market. The seller is prepared to make the right deal happen, so if you've been waiting for a sign, this is it. Reach out today for further info or to explore your options for making this space yours. (id:59911)
RE/MAX Hallmark Chay Realty
1407 Fox Road
Severn, Ontario
Welcome to this beautifully updated 2-bedroom mobile home in desirable Silver Creek Estates, backing onto peaceful forested green space. Since 2021, this home has seen numerous upgrades, including a Bosch dishwasher, LG washer & dryer, new countertops, sink, and faucet. The furnace motor was replaced in January 2025 for added efficiency, and new crawl space access doors and window blinds are scheduled for installation in May 2025. A detached double garage offers ample storage and parking. Move-in ready with comfort and functionality in a tranquil setting! (id:59911)
RE/MAX Right Move
25 - 137 Sydenham Wells
Barrie, Ontario
This top floor, one-bed, one-bath condo offers the perfect balance of comfort and convenience. Thoughtfully updated for modern living, it features in-suite laundry, bright and airy spaces, and stylish hardwood and ceramic flooring for easy maintenance. The kitchen is a chefs delight, boasting stainless steel appliances, ample counter space, and a convenient water filter. The open-concept living area leads to a private patio, ideal for BBQs or quiet relaxation. Practical amenities include a designated parking spot, a large storage locker, and plenty of visitor parking. Located in a quiet, well-maintained building with an elevator, this unit is designed for a low-maintenance lifestyle. Situated in Barries desirable north end, you'll be minutes from Georgian College, RVH, and North Barrie Crossing, home to grocery stores, restaurants, a movie theatre, and more. (id:59911)
RE/MAX Hallmark Chay Realty
20 Parisian Crescent
Barrie, Ontario
Stunning 3+1-bedroom, 3-bathroom all-brick home with 2,590 sqft above ground, built in 2007,featuring a finished basement in Barrie's highly desirable South End!Step into elegance with 9-foot ceilings and gleaming hardwood floors on the main level. The spacious open-concept kitchen features granite countertops, a breakfast bar, and a walk-out to a private backyard perfect for entertaining. Enjoy cozy evenings in the family room with a gas fireplace, and host guests in style in the formal dining room. A separate den or home office provides excellent work-from-home potential. The laundry/mudroom offers a convenient inside entry from the garage.Upstairs, the primary bedroom impresses with a large walk-in closet and a luxurious 5-piece Ensuite bathroom. The fully finished basement expands your living space, featuring a recreation room and a fourth bedroom. The framing for the rough-in of the basement bathroom has been completed. You can enjoy year-round relaxation in your private hot tub, which is sheltered by a pergola. Located just minutes away from top-rated schools, scenic trails, shopping, the hospital, parks,places of worship, the GO Train, and a golf course, this home truly has it all. (id:59911)
Royal Canadian Realty
233 Bayshore Drive
Ramara, Ontario
Beautifully Renovated Three Bedroom, Three Bathroom Sprawling Bungalow nestled in the executive enclave of Bayshore Village. Stunning Designer eat-in kitchen overlooks the Lovely Family Room with built-in cabinetry & gas fireplace. Walk-out to your very own private deck & Patio to admire the Nature oasis & pond views. Three custom bathrooms. Primary Bdrm features a walk-in closet, Spa-like Ensuite bath and 2nd Walk-out to Patio. All bdrms offer ample closet space. Airy and Bright Living Room with a large Bay Window, attractive cabinetry surrounding the cozy, built-in woodburning stove. Host family and friends in the Formal Dining Rm. Desirable Main floor Laundry walks-out to heated Garage with built-in shop. Basement insulated, sealed and roughed in for your finishing touches. Outside enjoy the Beautiful fountains and Private Dock for best of nature's beauty (Swans, Beavers, Ducks). Bayshore membership benefits with a Pristine Golf Course, Heated Saltwater Pool, both Tennis & Pickleball courts, Boat ramp with Direct access to Lake Simcoe and 3 Marinas to dock your boat. Convenient and Secure Storage lot for Boats/Trailers. Close to Orillia's amenities, Casino Rama, Bike and ski resorts. Opportunity Knocks to move into this exciting and desirable community today! (id:59911)
Royal LePage/j & D Division
9564 Highway 12
Oro-Medonte, Ontario
Top 5 Reasons You Will Love This Home: 1) Beautifully renovated from top-to-bottom, this home delivers a truly move-in-ready experience with updated windows, doors, kitchen, bathrooms, HVAC, and electrical, every detail thoughtfully completed 2) Spacious detached workshop providing the perfect space for hands-on projects, extra storage, or even launching your own home-based business with excellent street visibility 3) Inside, modern design and quality craftsmanship create a welcoming environment ideal for everyday living or entertaining friends and family 4) The expansive yard offers endless possibilities, whether you're dreaming of a garden, outdoor lounge area, or future expansion 5) Conveniently located near shopping, dining, and essential amenities, with quick access to Highway 400, blending comfort, function, and location into one versatile package. 1,126 above grade sq.ft. plus an unfinished basement. Visit our website for more detailed information. (id:59911)
Faris Team Real Estate
Faris Team Real Estate Brokerage
106 - 39 Ferndale Drive S
Barrie, Ontario
Welcome to Unit #106 39 Ferndale Drive South, an immaculate and stylish 2-bedroom, 2-bathroom condo nestled in the highly desirable Manhattan Village community in Barrie. Perfectly blending comfort, functionality, and location, this unit offers an easy lifestyle in a well- maintained and peaceful building, ideal for professionals, down-sizers, or first-time buyers. Step inside to a spacious foyer that sets the tone for the thoughtful layout throughout. The foyer flows seamlessly into the modern kitchen, which features stainless steel appliances, a convenient breakfast bar, and ample cabinetryperfect for casual dining or entertaining. The kitchen opens to a bright and expansive living room, offering plenty of space to relax or host, with walk-out access to a private balcony overlooking the park, where you can enjoy your morning coffee or unwind at the end of the day. The primary suite is a true retreat, boasting a generous walk-in closet that connects directly to a private 3-piece ensuite, offering privacy and comfort. The second bedroom is equally spacious and located conveniently near the shared 4-piece bathroom, making it ideal for guests, family, or a home office setup. Additional features include in-suite laundry for your convenience and modern finishes throughout that reflect the care and pride of ownership in this well-maintained unit. Situated in a prime location close to schools, shopping, public transit, and Highway 400 access, this condo provides everything you need for easy, convenient living while surrounded by the natural beauty and peaceful ambiance of Manhattan Village. (id:59911)
Revel Realty Inc.
123 Lucy Lane
Orillia, Ontario
END UNIT BUNGALOW TOWNHOME in Orillia's popular NORTH LAKE VILLAGE. This is THE RIGHT MOVE for retirees, singles, downsizers, seeking ALL ON ONE LEVEL LIVING with a full unfinished basement for storage. The main floor features an OPEN CONCEPT FLOOR PLAN. The kitchen has a large BREAKFAST BAR, plenty of cupboards, pantry, undermount lighting, tiled backsplash, stainless appliances (fridge with water hooked up) and window over sink. Nice sized front guest bedroom. The main floor bath has an upgraded walk-in tub featuring lights, heating, foot and back jets creating a wonderful spa experience. MAIN FLOOR LAUNDRY. Primary bedroom at the rear of the home includes a 3 pc bath with added shower doors and a walk in closet. The great room has a GAS FIREPLACE with remote & thermostat , Wall hung 70 inch Samsung tv & apple box, patio door leading to the back deck with NAPOLEON NATURAL GAS BBQ HOOK UP, MOTORIZED AWNING, WESTERN EXPOSURE and FENCED YARD. The home is BACKING ON TO PARKLAND. EXTRA LONG DRIVEWAY FOR ADDITIONAL PARKING. New heat pump and furnace installed in 2023. Municipal services, high speed internet & cable. Easy Highway access, shopping nearby, minutes to downtown, Lake Couchiching & the Millenium Trail. Exceptional value here! (id:59911)
RE/MAX Right Move
4 Gaudaur Court
Orillia, Ontario
This well-maintained 3-bedroom raised bungalow rests on a lovely landscaped lot, offering outstanding curb appeal and a warm welcome. Inside, the living and dining areas showcase gleaming hardwood floors, creating an inviting space for everyday living and entertaining. The adjacent Kitchen opens onto a spacious deck ideal for outdoor dining and barbeques, entertaining, or relaxing. The finished lower level includes a cozy gas fireplace, perfect for family gatherings or movie nights, plus a dedicated office space for a productive work-from-home lifestyle. A paved double driveway leads to the attached garage with convenient interior access. This move-in-ready home offers the perfect blend of comfort and functionality- an ideal fit for families or anyone seeking a balance of indoor charm and outdoor enjoyment. (id:59911)
Exp Realty
18 Cypress Point Street
Barrie, Ontario
Welcome to 18 Cypress Point Street located within a small enclave of homes in one of Barrie's newer communities - Pineview Greens Estates. This well-appointed family home offers stylish design, many upgrades, generous living space. Situated in a family centric neighbourhood, siding onto a park and open space, having direct neighbours on only one side - provides an extra level of privacy. With over 2,400 sq.ft., this two story detached 3-bedroom Royal Park home is very well appointed with high-end design and functional detail at every turn. Welcoming front entrance via the covered front porch leads you into a grand foyer with 18' ceilings, 2pc guest bath, main floor laundry room, direct inside access to double garage. Step inside to find the stylish kitchen ready to delight the family's Chef - tasteful white cabinetry, under mount lighting, centre island with sink, stunning backsplash, s/s range hood, quartz countertops, s/s appliances, plenty of storage. This functional space flows seamlessly into the convenient eating area, then extend your living space outdoors to your private fenced rear yard via upgraded patio doors. 9' ceilings, over-sized window package completely bathe this space with the warmth of natural light. Easy maintenance tile and hardwood flooring throughout. Open concept floor plan - kitchen - living room - dining room + incredible banquette with beverage centre - is perfect for entertaining. Custom coffered ceilings. Living room flows to the formal dining space for family time, special meals with guests. Beautiful oak staircase leads to the private level with large bedrooms. Primary with a sitting area, massive closet and oversized 5pc spa-like ensuite with glass shower and soaker tub. Two additional bedrooms with Jack & Jill main bath. This home offers plenty of functional storage. Full, unfinished basement for your own plans and design (cantina and R/I bath). Step outdoors to appreciate the beautiful unistone patio in the rear fully fenced yard. (id:59911)
RE/MAX Hallmark Chay Realty
82 Melinda Crescent
Barrie, Ontario
Available immediately! Freehold fully detached 3 bedroom home that offers an excellent opportunity to become a first time home owner, downsize or add to your investment portfolio. Within walking distance to Barrie's waterfront park, the location is amazing with plenty of shopping nearby with grocery stores, hardware store, restaurants, drug store, bank, auto repair and so much more. Just minutes from Go Station on Gowan Street, Freshly painted, solid hardwood floors, brand new carpet on upper level. Main floor laundry. Garage has been used for storage only with other side finished into a den/office/family room. Living room has walk out to patio and fully fenced yard. Shingles replaced 2020, furnace 2016, water heater 2017. No rental equipment. Move in ready, even the ducts have been cleaned. Start with a clean slate and Please note the main level has been virtually staged. Approx 1367 sf. Definetly worth putting on your "Let's see this one List" (id:59911)
RE/MAX Hallmark Chay Realty
16 Snowden Avenue
Barrie, Ontario
Welcome to this stunning 3+1 bedroom 4 washroom home in beautiful south barrie. it features smooth ceilings with square pot lights, Newly installed flooring throughout, B/I white S/S appliances, gas fireplace and a new oak staircase. windows (2023), Roof (2022), siding, facia & gutters (2022). finished basement has a stunning wet bar, bedroom and washroom perfect for teens or a in-law suite. total 6 car parking, double car garage, fully insulated, with access to laundry room. close to shopping, transit, schools, minutes to lake access and Friday harbour (id:59911)
RE/MAX Metropolis Realty
