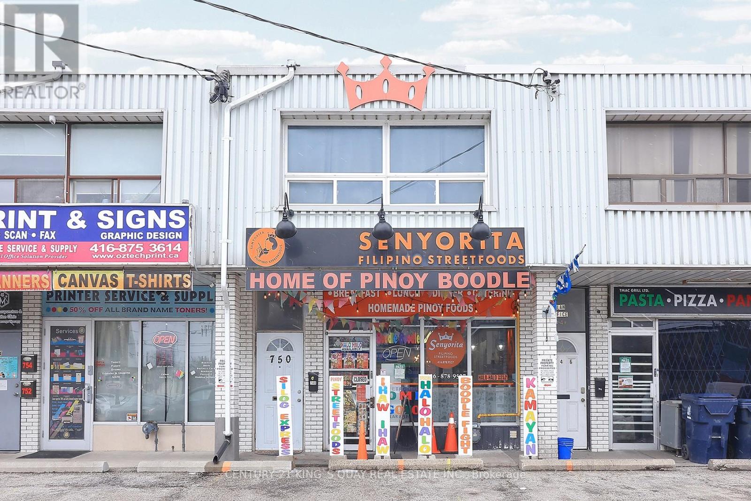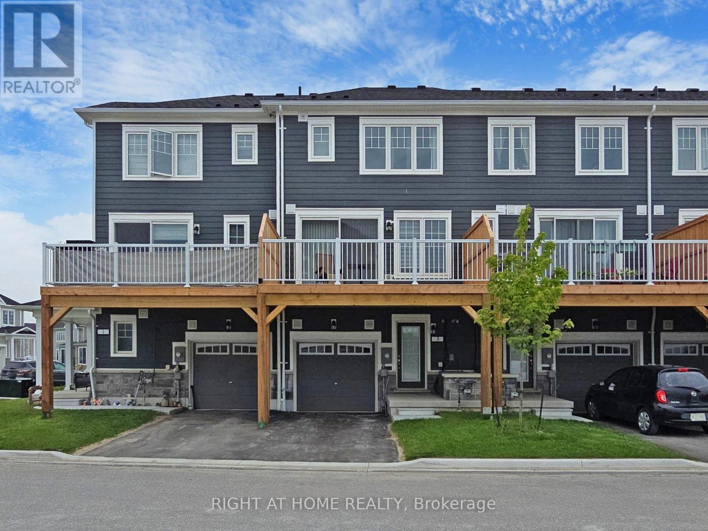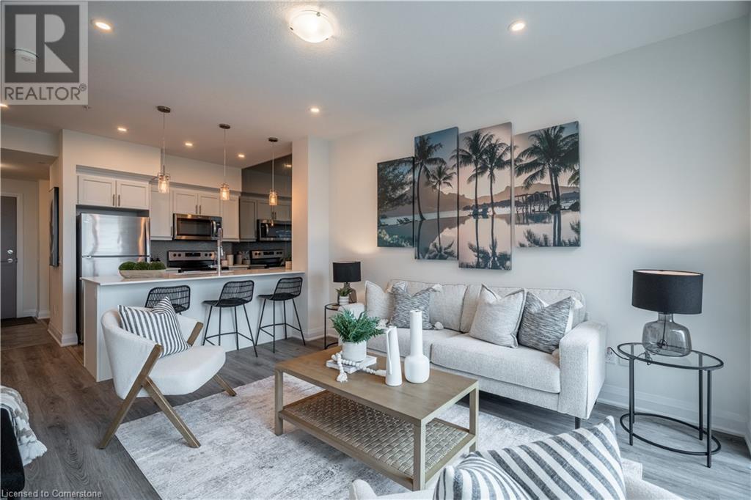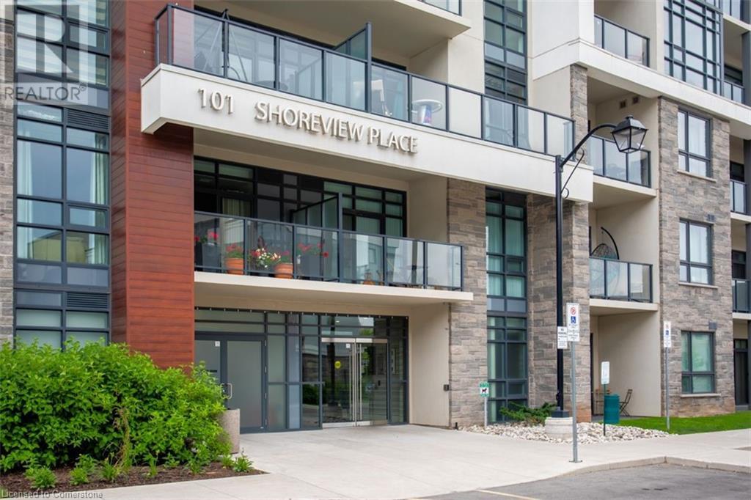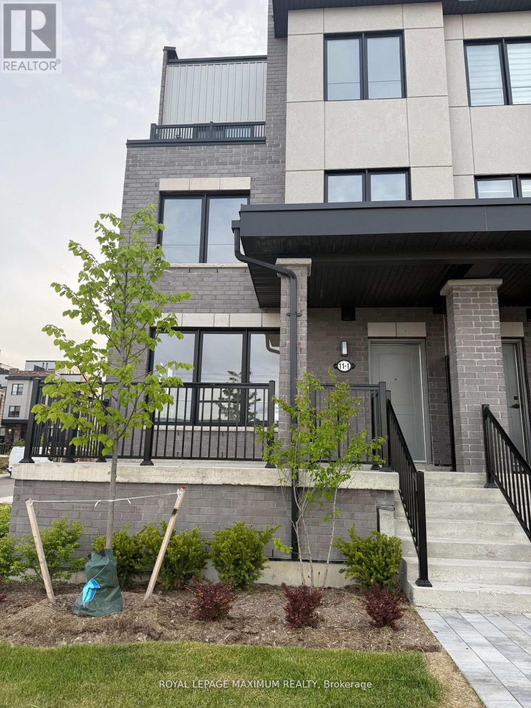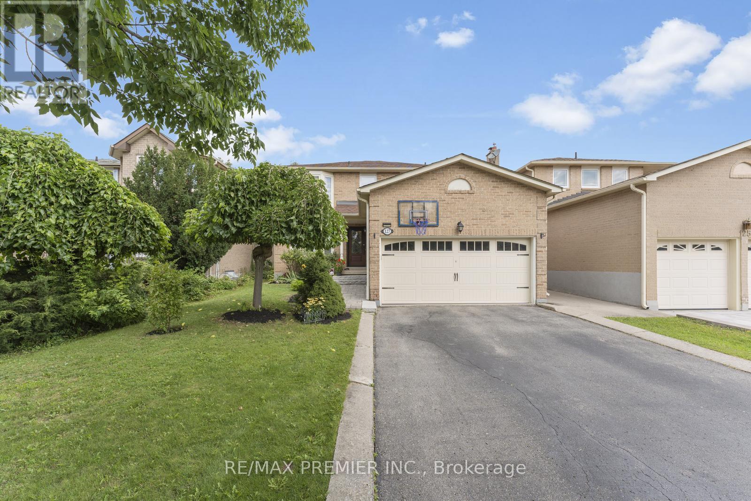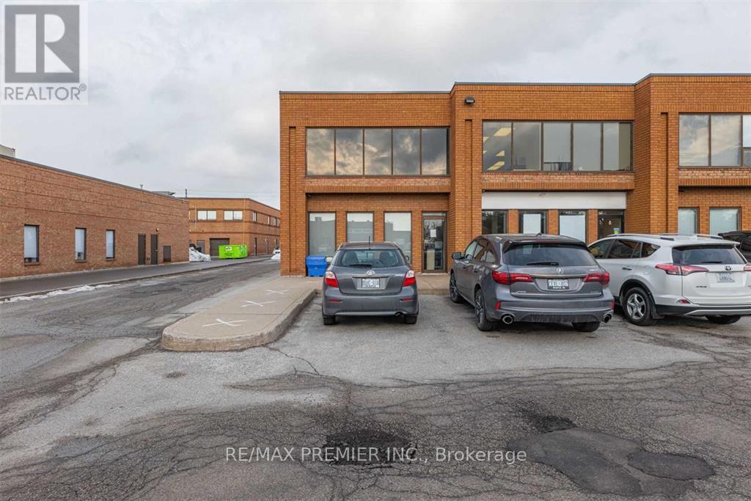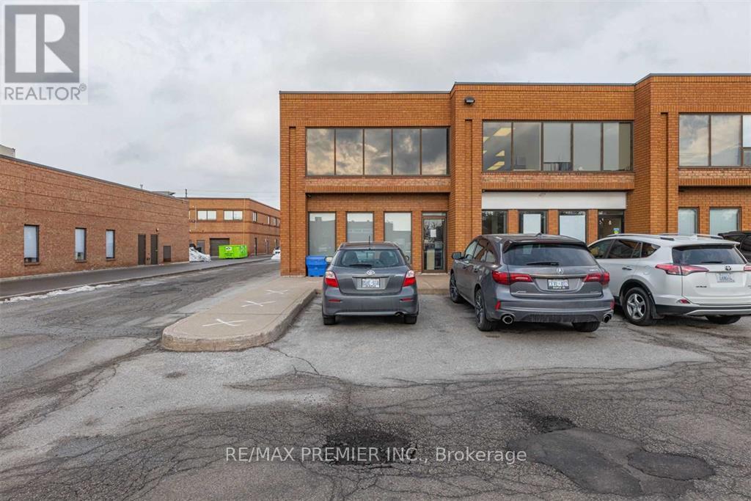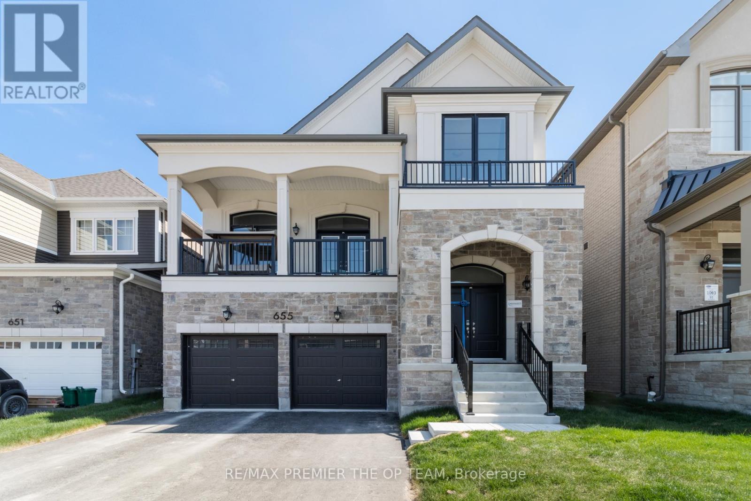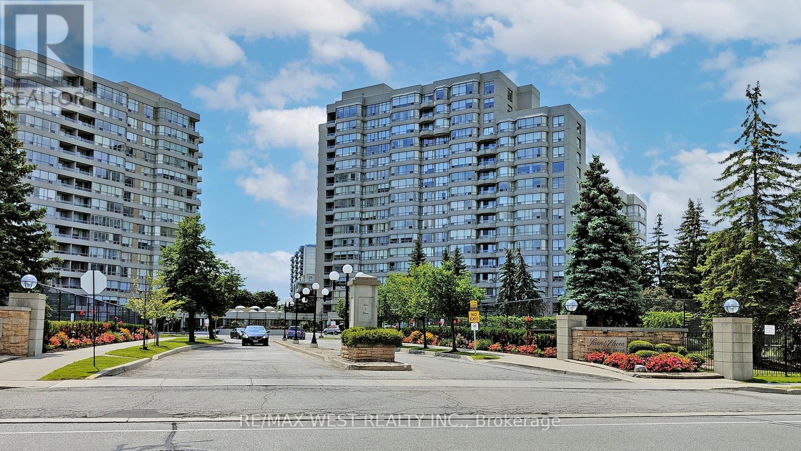1489 Royal Rose Court
Mississauga, Ontario
Welcome to 1489 Royal Rose Court, Mississauga! This beautifully renovated walk-out basement feels just like a main floor with large windows that flood the space with natural light. Freshly updated throughout, move in and enjoy! Featuring brand new laminate flooring, a modern full bathroom, and neutral grey paint. The spacious living area comes furnished with a coffee table and three accent chairs. The primary bedroom includes a double bed, a mattress, a dresser, and a closet. The second bedroom offers a closet and an additional wardrobe for extra storage. Enjoy cooking in the huge eat-in kitchen with a big window, brand new quartz countertops, microwave, stove, and double-door fridge. Independent ensuite laundry for your convenience. Tenant pays 30% of utilities. Prime location: walk to TTC & Mi Way transit, McDonald's, Adonis, Rexall, Pizza Pizza, 99 Cents Depot, Royal Bank, Rogers store, convenience store, schools, and more! Just minutes to Credit Valley Hospital and Hwy 403. (id:59911)
RE/MAX Real Estate Centre Inc.
748 Wilson Avenue
Toronto, Ontario
A fantastic opportunity to own a well-established and profitable Filipino street food restaurant in north York! Senyorita Filipino street foods is a beloved destination for authentic and flavourful Filipino cuisine, well-know for delicious boodle feasts, street food snacks and traditional Filipino desserts, with loyal customer base and excellent online reputation. Situated in a high-traffic area with great visibility and accessibility. Turnkey operation, with fully equipped kitchen, ready for seamless ownership transition. Don't miss this rare opportunity to take over a thriving restaurant with huge growth potential! (id:59911)
Century 21 King's Quay Real Estate Inc.
3 Sama Way
Wasaga Beach, Ontario
Welcome to Georgian Sands an excellent opportunity to own in one of Ontario's top beach communities! Stunning Executive Townhome in East Wasaga Beach, offering nearly 1,800 sq. ft. of beautifully designed living space. This 3-bedroom, 4-bath home provides the perfect blend of modern luxury and everyday convenience, ideal for both families and professionals. The ground floor features a family room or office, that offers seamless access to the backyard and a powder room which enhances the ground levels functionality. Step up into a bright, open-concept second floor living area with soaring 9 ft. ceilings, expansive windows providing plenty of natural light, and sleek 8 ft. sliding doors leading to a spacious deck. Enjoy entertaining friends in your open-concept kitchen and dining area with new appliances and upgraded laminate flooring. The luxurious primary bedroom boasts a private 4-piece ensuite and a spacious walk-in closet. The two additional bedrooms are equally inviting, each featuring plush broadloom flooring and closets. There's a conveniently located laundry closet with UPGRADED Samsung washer and dryer. The ample linen storage completes the upper level. PREMIUM LOT, WITH VIEW OF THE GOLF COURSE IN FRONT, AND THE UPCOMING PARK IN THE BACKYARD. Located just minutes from Wasaga Beach's beautiful shores, parks, shopping, dining, and the brand-new Wasaga Stars Arena, this home is perfectly situated for lifestyle and convenience. Don't miss this opportunity to make Georgian Sands your next move! (id:59911)
Right At Home Realty
Bsmt - 24 Jessica Drive
Barrie, Ontario
Welcome to this bright and beautifully maintained 2-bedroom basement apartment with a private separate entrance from the backyard. This unit features two spacious bedrooms, a large open-concept living and dining area, and a modern kitchen that's perfect for comfortable everyday living. Enjoy the privacy and convenience of your own entrance, with plenty of room to relax or entertain. Located in a quiet and family-friendly neighbourhood, close to schools, parks, shopping, and transit options. Ideal for professionals or small families on this excellent lease opportunity! (id:59911)
RE/MAX Millennium Real Estate
16 Concord Place Unit# 426
Grimsby, Ontario
Welcome to 16 Concord Place #426! This beautifully upgraded 1-bedroom + den condo offers over 700 sq. ft. of modern, open-concept living. Enjoy pot lights throughout, stunning lake views, a spacious kitchen and dining area perfect for entertaining, and a generous 3-piece bathroom for added comfort. Ideally situated in the sought-after Grimsby on the Lake community—just steps from waterfront trails, shops, and dining. Don’t miss your chance to own this exceptional condo. (id:59911)
Royal LePage Burloak Real Estate Services
101 Shoreview Place Unit# 318
Hamilton, Ontario
LAKESIDE LIVING WITH WATER VIEWS! THIS FANTASTIC CONDO LOCATED AT THE SAPPHIRE CONDO DEVELOPMENT BUILT BY QUALITY BUILDER NEW HORIZON, JUST OFF OF THE QEW NIAGARA WILL HAVE YOU MESMERIZED BY THE GORGEOUS WATERFRONT VIEWS. ENJOY TRAILS NEARBY, CONVENIENCE TO THE HIGHWAY, SHORT DRIVE TO SHOPS, RESTAURANTS, AND ALL AMENTITIES OFF FIFTY RD SOUTH SERVICE RD. SITUATED IN A LOVELY QUAINT & LIVELY COMMUNITY IN STONEY CREEK BY THE LAKE. FEATURING AN IMMACULATELY KEPT BRIGHT 1 BEDROOM CONDO WITH LAKE VIEWS FROM THE BALCONY BOASTING UPGRADED TILE, LAMINATE, AND QUARTZ COUNTERTOPS IN KICHEN (BREAKFAST BAR) AND BATHROOM. STAINLESS STEEL APPLIANCES INLCUDED AND IN SUITE LAUNDRY. ENJOY A GEOTHERMAL HEATED AND COOLED BUILDING AND PARKING GARAGE WITH 1 PARKING SPOT, AND LOCKER INCLUDED FOR EXTRA STORAGE. THIS SLEEK BUILDING OFFERS A GYM, PARTY ROOM, ROOF TOP TERRACE, BIKE STORAGE AND THE LOCATION IS CONVENIENT WITHIN STEPS TO THE WATERFRONT AND SHORT DRIVE TO THE HIGHWAY, AMENTIES, AND THE FUTURE GO. (id:59911)
Royal LePage State Realty
1 - 11 Baynes Way N
Bradford West Gwillimbury, Ontario
Over 2,000 sq. ft. of modern living in this stylish townhome by Cachet Homes. Features include an open-concept layout, granite kitchen countertops, stainless steel appliances, spacious bedrooms, and a private rooftop terrace. Steps to Bradford GO, schools, parks & shopping. Perfect for families or professionals! (id:59911)
Royal LePage Maximum Realty
127 O'connor Crescent
Richmond Hill, Ontario
Welcome To 127 O'Connor Cres, High Demand Location! Over 3000 Square Feet Of Finished Living Space 4 + 1 Bedroom Home, Solid Wood Front Door, Hardwood Floors & Pot Lights Throughout, Modern Kitchen With Breakfast Area And Walk Out To Patio, Kitchen Offers Extended Cabinets, Quartz Counter, Backsplash & Valance Lighting, Oak Staircase In Open Welcoming Foyer, Combined Large Living And Dining Room Great For Entertaining, Separate Private Family Room With Stone Mantle Fireplace Featuring Double Door Walk Out To Yard, Primary Bedroom With 4 Piece Ensuite & Double Closet , 3 Large Bedrooms, Finished Basement With Separate Entrance, Large Recreation Room With Fireplace, 2nd Kitchen, 3pc Bath, Large Bedroom & The 2nd Laundry Room, Landscaped And Fenced Yard, Long Driveway No Sidewalk Accommodates 4 Cars And Double Garage. (Virtually Staged Photos) (id:59911)
RE/MAX Premier Inc.
1 - 136 Winges Road
Vaughan, Ontario
Premium Industrial unit in prime Weston & 7 location. An exceptional opportunity for growth! Unlock immense potential with this rarely available industrial unit, perfectly situated at the highly sought-after intersection of Weston & Highway 7. Boasting approx 1600 sq ft of versatile space, this property presents an unparalleled opportunity for both astute investors and thriving businesses. Experience the grandeur of an impressive 18-foot ceiling height, offering an expansive feel and superior functionality for a wide range of industrial and commercial uses. Whether you're looking to optimise storage, accommodate specialised equipment, or create an impressive showroom, this unit provides the ideal canvas. This versatile space is currently set up as a thriving tool and die shop. Invest with confidence! Beyond its current appeal, this address promises amazing future growth opportunities. The prime location at Weston & 7 is a hub of ongoing development and commercial activity, ensuring sustained demand and potential for appreciation. Benefit from excellent access to major transportation arteries, including Highway 400, 407, and public transit, facilitating seamless logistics and client accessibility. (id:59911)
RE/MAX Premier Inc.
1 - 136 Winges Road
Vaughan, Ontario
Premium Industrial Unit In Prime Weston & 7 Location An Exceptional Opportunity For Growth! Unlock Immense Potential With This Rarely Available Industrial Unit, Perfectly Situated At The Highly Sought-After Intersection Of Weston & Highway 7. Boasting Approx 1600 Sq Ft Of Versatile Space, This Property Presents An Unparalleled Opportunity For Both Astute Investors And Thriving Businesses. Experience The Grandeur Of An Impressive 18-Foot Ceiling Height, Offering An Expansive Feel And Superior Functionality For A Wide Range Of Industrial And Commercial Uses. Whether You're Looking To Optimize Storage, Accommodate Specialized Equipment, Or Create An Impressive Showroom, This Unit Provides The Ideal Canvas. This Versatile Space Is Currently Set Up As A Thriving Tool And Die Shop. Invest With Confidence! Beyond Its Current Appeal, This Address Promises Amazing Future Growth Opportunities. The Prime Location At Weston & 7 Is A Hub Of Ongoing Development And Commercial Activity, Ensuring Sustained Demand And Potential For Appreciation. Benefit From Excellent Access To Major Transportation Arteries, Including Highway 400, 407, And Public Transit, Facilitating Seamless Logistics And Client Accessibility. (id:59911)
RE/MAX Premier Inc.
655 Newlove Street
Innisfil, Ontario
Nestled in one of Innisfil's most sought-after communities, 655 Newlove St, Innisfil presents a rare opportunity to own a nearly new 4-bedroom, 3-bathroom detached home just a short stroll from Lake Simcoe. Offering 2,431 sqft of above-grade living space, this stunning residence is designed with 9-ft ceilings and hardwood floors throughout, seamlessly blending modern elegance with functional living. Natural light pours in through large windows, accentuating the open-concept layout that seamlessly connects the living, dining, and kitchen areas. The spacious living room features a cozy fireplace, perfect for relaxing evenings, while the chef-inspired kitchen boasts a large island, ideal for meal prep and gathering. Two private balconies enhance the home's appeal, one off the kitchen for morning coffee and another oversized balcony off the family room, perfect for entertaining. Upstairs, the luxurious primary suite boasts a walk-in closet and a spa-like 5-piece ensuite, complete with a soaker tub, double vanity, and glass shower. The additional bedrooms are generously sized, providing comfort and versatility. A convenient main-floor laundry enhances everyday ease. Located near parks, schools, shopping, and major amenities, this home offers both modern living and a prime location. Don't miss your chance to own this exceptional property in the heart of Innisfil (id:59911)
RE/MAX Premier The Op Team
1408 - 7 Townsgate Drive
Vaughan, Ontario
Check out this stunning ALMOST 1400 SQFT fully renovated listing in a prime area in Thornhill. Remodeled by a top Toronto designer, everything in this home is brand new and modern. It features two large bedrooms, each with its own master bathroom, as well as an extra-large laundry room. The open space layout is complemented by large porcelain tiles and modern long plank floors. Additionally, the condo includes double lockers for ample storage, located on the same floor. This building has fantastic amenities including a NEW pickle ball & tennis court, great schools, supermarkets, places of worship, public transit, parks, and more! This unit was done with high end finishes by a designer, and offers the ultimate in luxury and style. It boasts a large open living and dining space, perfect for entertaining, with its prime location and impeccable design. (id:59911)
RE/MAX West Realty Inc.

